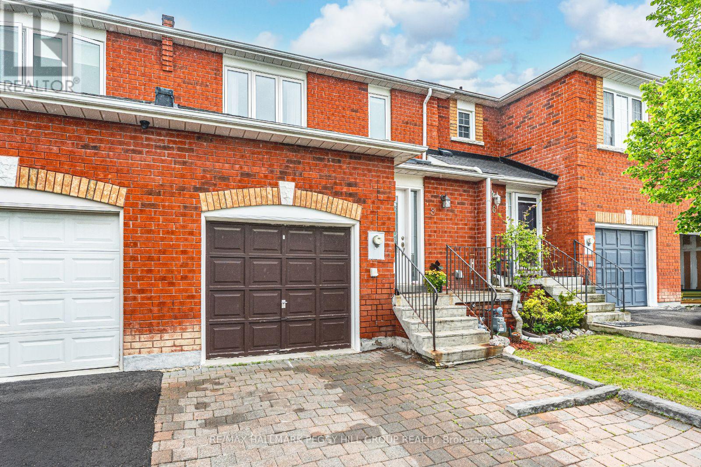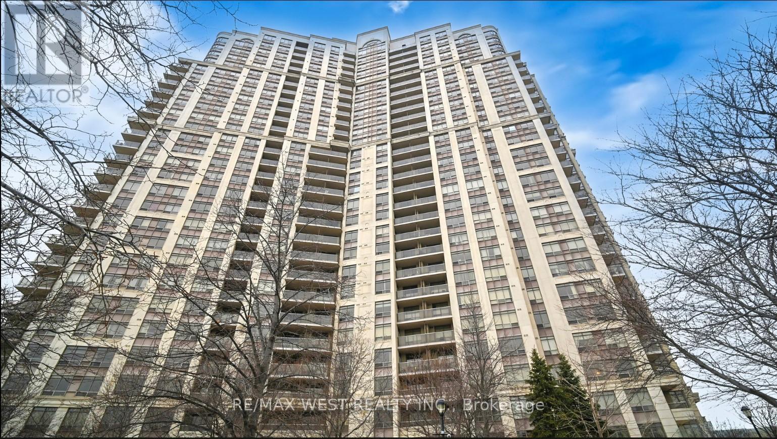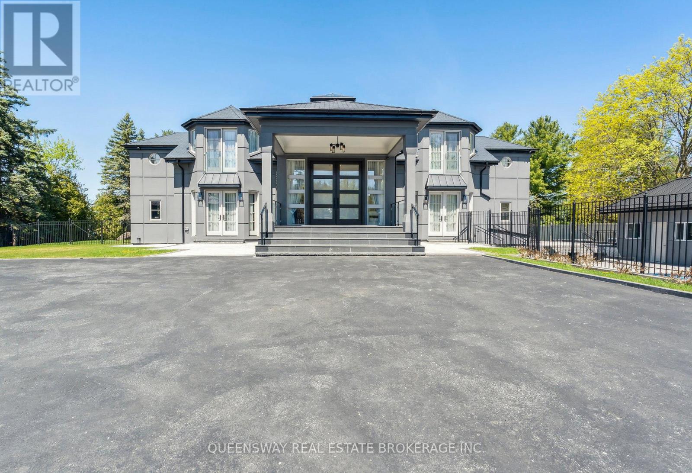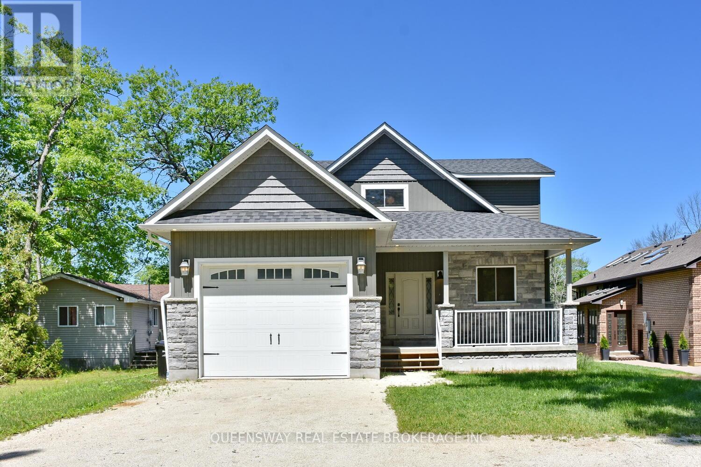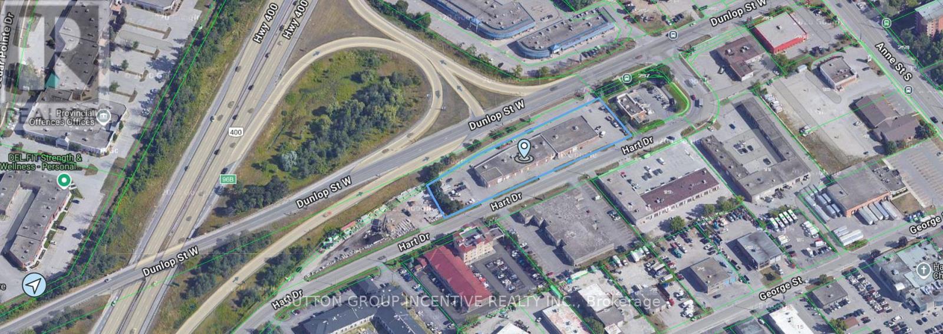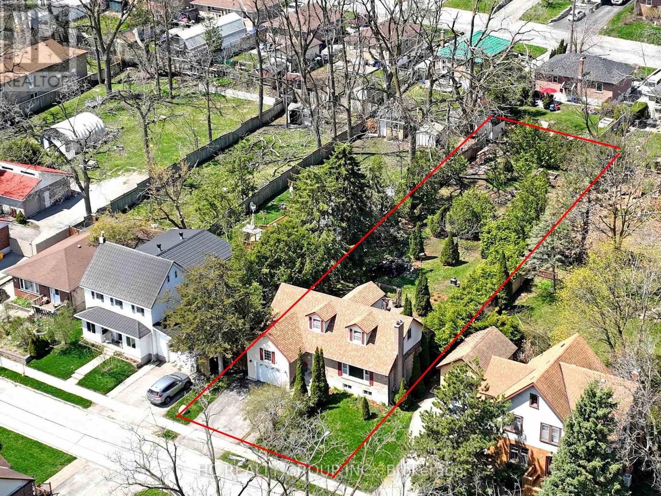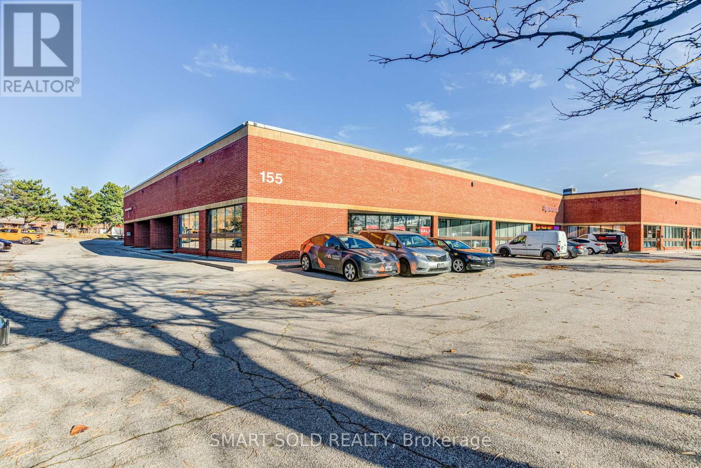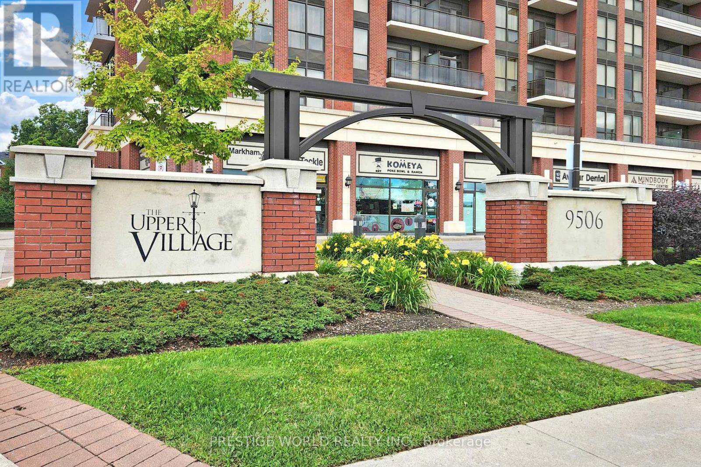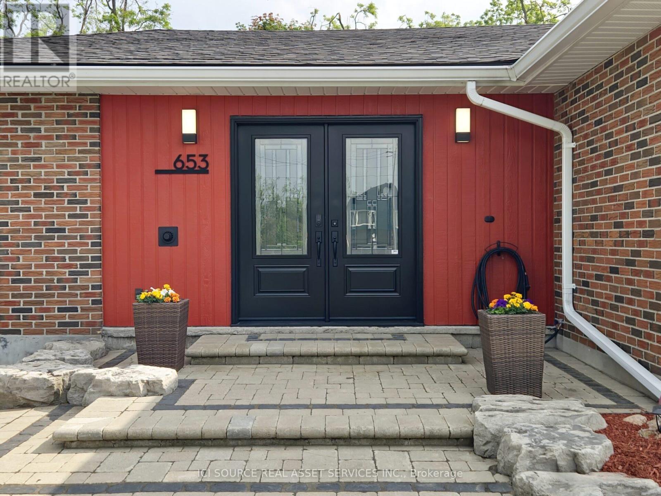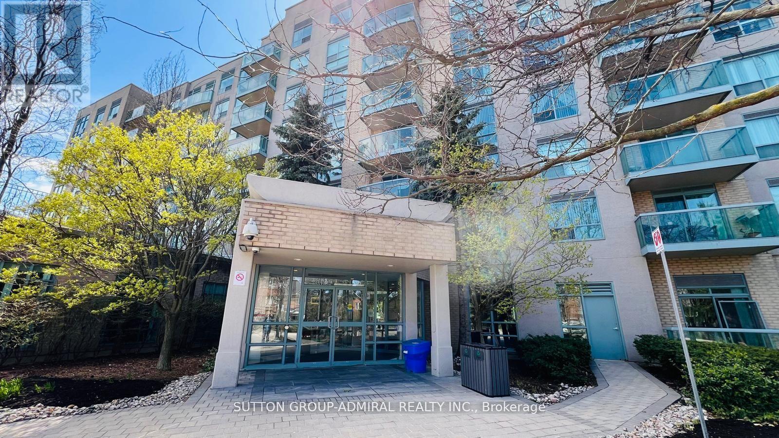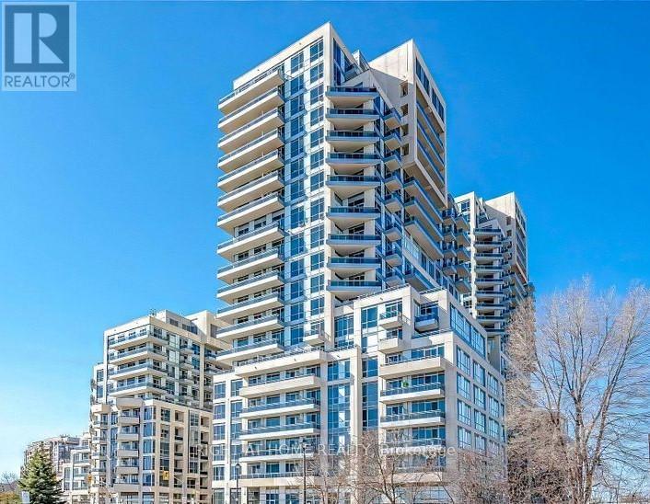8 Rolling Hills Lane
Caledon, Ontario
WELL-LOCATED TOWNHOME IN A FAMILY-FRIENDLY NEIGHBOURHOOD WITH A BRIGHT, INVITING INTERIOR! Set in a sought-after, family-oriented neighbourhood in quaint Caledon, this move-in ready townhome offers over 1,700 square feet of finished living space in a location that checks all the boxes for first-time buyers, young families, and commuters alike. Surrounded by parks, trails, golf, schools, and everyday essentials, youre also just a short drive to Albion Hills, the Caledon Rec Centre, and major commuter routes. The classic brick exterior is paired with a lovely front door and interlock driveway, adding curb appeal. Inside, enjoy freshly painted spaces filled with natural light, an open-concept living and dining area, and a functional kitchen with white cabinetry, tiled backsplash, complementary counters, and a walkout to the fenced backyard and patio. Upstairs features three well-sized bedrooms, while the finished basement adds valuable living space with a rec room featuring pot lights and a standout feature wall. With parking for three including the garage, an owned water heater, central vac, and no rental items, this is a solid opportunity to settle into a comfortable, updated home in a location that truly delivers on lifestyle and convenience! (id:59911)
RE/MAX Hallmark Peggy Hill Group Realty
206a - 710 Humberwood Boulevard
Toronto, Ontario
**** Beautiful Freshly Renovated (2025) 2- Bedroom Condo With RARE 2 CAR PARKING And A HUGE PRIVATE TERRACE Off The Living Room Ideal For Entertaining Or Just Sun Bathing With Breathtaking Views! **** Newly & Freshly Painted (2025) And Well- Maintained, This Unit Comes With 1 Spacious Locker For Your Convenience.**** A Bright And Spacious Open-Concept Living and Dining Area ! **** Steps To TTC Bus Stop, Minutes to Hwy 427, 401 & Pearson Airport, Woodbine Mall, Woodbine Casino, Humber College, Humber Hospital, Trails & More! **** Indoor Pool & Gym, 24-Hr Concierge & Security, Sauna & Exercise Room, Grand Party Room & Guest Suites, Tennis Court & Ample Visitor Parking. **** Absolutely Beautiful **** (id:59911)
RE/MAX West Realty Inc.
36 Pioneer Trail
Barrie, Ontario
Step into the pinnacle of luxury living with this stunning custom-built waterfront home, meticulously renovated from top to bottom with the finest finishes and attention to detail. Set against the backdrop of panoramic lake views, this architectural masterpiece offers a luxurious floor plan designed for the most discerning tastes.Floor-to-ceiling windows and doors capture the picturesque lake vistas, infusing the home with natural light and creating an atmosphere of serenity. The heart of the home, the gourmet kitchen, features top-of-the-line appliances, premium cabinetry, and expansive countertops, providing the perfect setting for culinary masterpieces and casual gatherings alike.Entertain in style in the large formal dining room, adorned with custom built-ins and offering a sophisticated backdrop for memorable dinners and celebrations. Enhancing accessibility, an elevator ensures effortless movement between levels, catering to both practicality and luxury.A three-car garage provides ample space for vehicles and storage, while ensuring convenience and security. Step outside to your private retreat, where extensive landscaping and stonework create a picturesque backdrop for relaxation and entertainment.Enjoy a swim in the pool with cascading waterfalls, unwind in the hot tub, or indulge in a friendly game on the tennis court. Pamper yourself in the sauna and steam room, catch a movie in the theater room, or work from home in the tastefully designed office with a double-sided fireplace.An open-concept layout seamlessly connects the living spaces, offering a fluid transition from the kitchen to the poolside terrace, perfect for hosting gatherings and enjoying indoor-outdoor living. (id:59911)
Queensway Real Estate Brokerage Inc.
1852 River Road W
Wasaga Beach, Ontario
Prestigious Riverfront Estate In Wasaga Beach! Large Front Foyer From Covered Porch Opens To A "Wow" Room With Vaulted Ceilings. Huge Kitchen With Lot Of Cupboards, Quartz Counters, Stainless Appliances Including 6 Burner Gas Stove & Massive Centre Island With Vegetable Washing Sink. Open Concept To Living Room With Gas Fireplace And Walk-Out To Post & Beam Covered Deck Overlooking The Water. Main Level Master With Walk-In Closet And Future Ensuite Bath. Main Floor Laundry Powder Room. (id:59911)
Queensway Real Estate Brokerage Inc.
3&4 - 303 Dunlop Street W
Barrie, Ontario
STRATEGIC RETAIL OPPORTUNITY - 303 Dunlop Street West, Units 3 & 4 offers 3,219.64 SF of service retail space in a high-visibility location. Positioned at the junction of Dunlop Street and Highway 400 with 6,700+ daily vehicles, this space delivers exceptional exposure and accessibility. Adjacent to Tim Horton's, the property features ample parking, and full accessibility. Impressive display windows and two backlit signs maximize visibility, while generous natural lighting creates an inviting atmosphere. Rental escalations per year. (id:59911)
Sutton Group Incentive Realty Inc.
10 North Street
Barrie, Ontario
Newly renovated and Remodeled 3+2 Bedrms Detached on Premium Large Lot (66'X222') in the Heart of Barrie. Open Concept, Custom Build-In Kitchen With Island. Combining Charming Oasis Backyard with a Artifical River and Waterfalls, mature trees providing complete privacy. Spa-Like Bathroom. Gas Fireplace. Multi-family zoning offers excellent potential for future development, including options like an in-law unit, garden suite, or additional rental dwelling. Walking Distance To Top Rated Public School, Mins To Go Station Direc to Downtown Toronto, Hwy 400, Downtown, Waterfront and Pristine Simcoe beaches, Hospital. The upcoming university campus downtown is opening 10-minute walk away. and Much More (id:59911)
Hc Realty Group Inc.
3,4 - 155 West Beaver Creek Road
Richmond Hill, Ontario
Prime Industrial Corner Unit in The Prestigious Beaver Creek Business Park. Spacious 10 Ft. Clear Height Interior Ceilings Throughout. Unit Was Recently Fully Renovated With Over $150K In Improvements (New Hardwood Flooring, Paint, Custom Wet Bar, Designer Potlights & Blinds, Oversized Windows, Two Modern Washrooms, Upgraded HVAC/Electrical). Open Concept Grand Interior Foyer With Elegant Custom Carved Solid Oak Doors & Trim, Glass Room Dividers. Ample Parking. Exceptional Highway 404 & 407 Access. **Unit 5 Also For Sale (2,710 sf). (id:59911)
Smart Sold Realty
807 - 18 Uptown Drive
Markham, Ontario
"The River Walks" in Downtown Markham, heart of Unionville. Well planned community with easy access to various restaurants, banks, groceries, theatre & more! Minutes to Major Highways (404/407) & Unionville GO station, and steps to dedicated bike lanes & YRT/Viva bus. Bright And Spacious Beautiful Unit with Great Layout. Approx 615 usable square foot and den Can Be Used As A 2nd Bedroom. Amazing Amenities Include Indoor Pool, Party Room, Exercise Room, Pool Table, and more! Come See and Explore. (id:59911)
Century 21 Atria Realty Inc.
223 - 9506 Markham Road
Markham, Ontario
Welcome to Luxury Upper Village 2! Great Layout! Prime Location! Uv2'S Condo Markham.Only Private Exec Suite On The Floor.Open Concept 1+1 Den Spacious Condo Unit With Practical Layout.Den Is Perfect For Office Or Can Be Used As An Open 2nd Bdrm.Sun-Filled Unit With E View Large Windows And Balcony. Walk Across The Street To Mount Joy Go Station/Transit And Many Amenities.With 1 Parking, 1 Locker On Same Floor, Bicycle Spot. Sought After Wismer And Bur Oak School, Parks & Community Center. 24Hrs Concierge, gym, party room, and guest suites. A fantastic opportunity to live in a vibrant, well-connected community! Situated steps from Mount Joy GO Station, this condo offers unbeatable convenience for commuters, with parks, shopping, and dining just minutes away. This unit is a must-see and is also a great opportunity for investors or a first time home buyer looking to get into the market. (id:59911)
Prestige World Realty Inc.
653 Simcoe Street
Brock, Ontario
Beautifully maintained 3 bedroom bungalow with a large driveway and an entertainers backyard. Featuring 3 sheds with electricity that is perfect for expanded exterior space. This house is minutes from Lake Simcoe. House features stainless steel appliances and upgraded electrical and insulation. *For Additional Property Details Click The Brochure Icon Below* (id:59911)
Ici Source Real Asset Services Inc.
Ph18 - 3 Ellesmere Street
Richmond Hill, Ontario
Bright Corner Penthouse Unit In High-Demand Area. Floor To Ceiling Windows In Bedrooms. Two Underground Parking Spots! One Locker. Steps To Yonge, Richmond Hill Centre, Go Station, Viva, Hillcrest Mall, Shops, Restaurants Mins To Hwy 7/407/404. Balcony With Stunning View. (id:59911)
Sutton Group-Admiral Realty Inc.
602 - 9205 Yonge Street
Richmond Hill, Ontario
The Beverly Hills Resort Residences Spacious 1+Den Welcome to this sun-filled 1 Bedroom + Den suite in the Beverly Hills Resort Residences, offering a rare and highly functional layout. The spacious Den can be used as a home office or second bedroom, ideal for modern living. Enjoy 9-ft ceilings, floor-to-ceiling windows with open Yonge Street views. The open-concept kitchen is outfitted with granite countertops, upgraded tall cabinets, and a designer backsplash perfectly combining style and function. This unit includes one parking space and a locker .Amenities including 24-hour concierge, indoor and outdoor pools, rooftop patios, a fully renovated fitness and Pilates studio, sauna, hot tub, and media/theatre room. Exceptional location just steps from Hillcrest Mall, parks, top-rated schools, restaurants, and public transit. (id:59911)
Right At Home Realty
