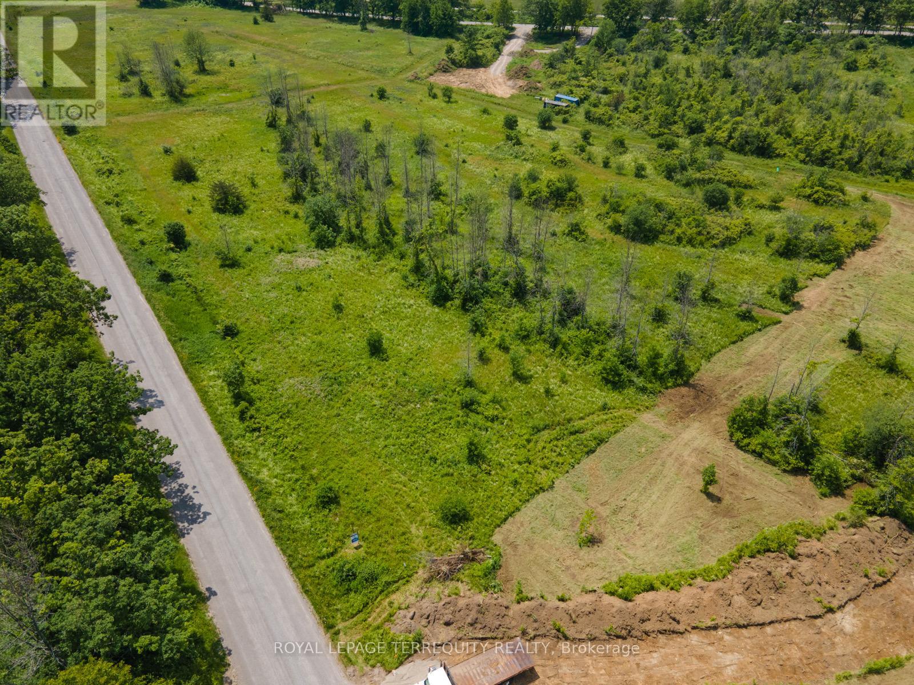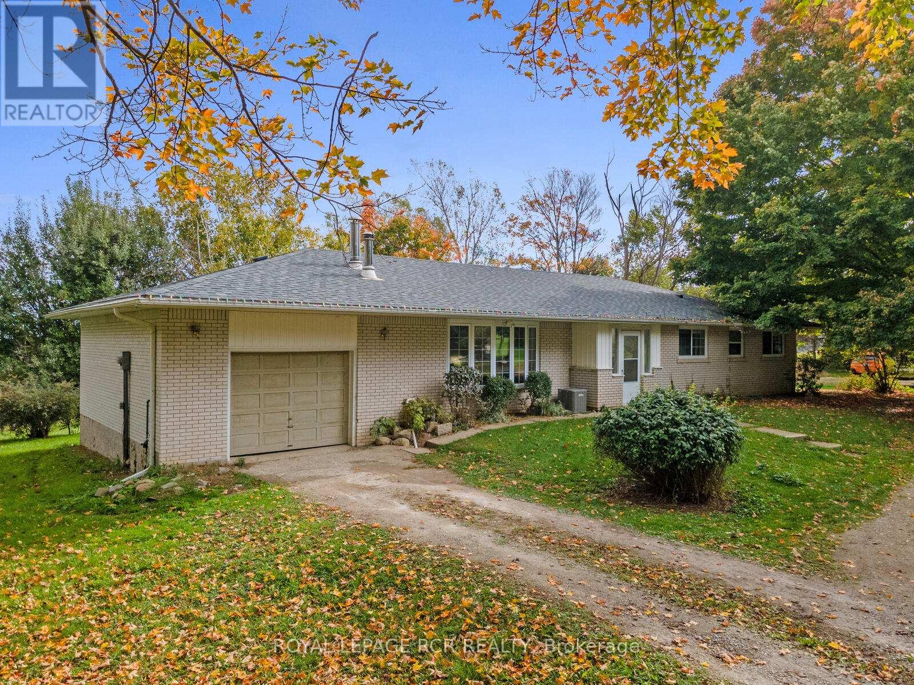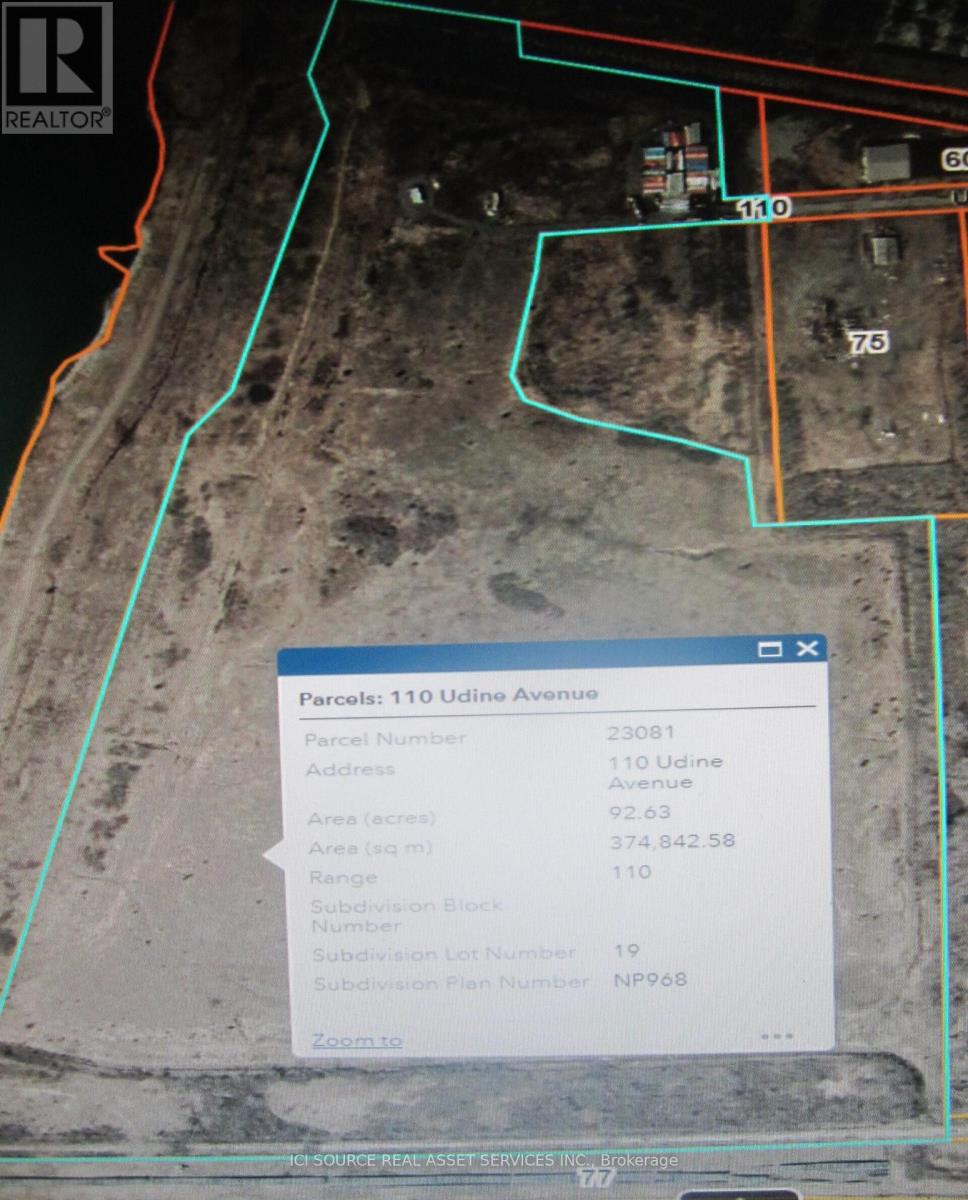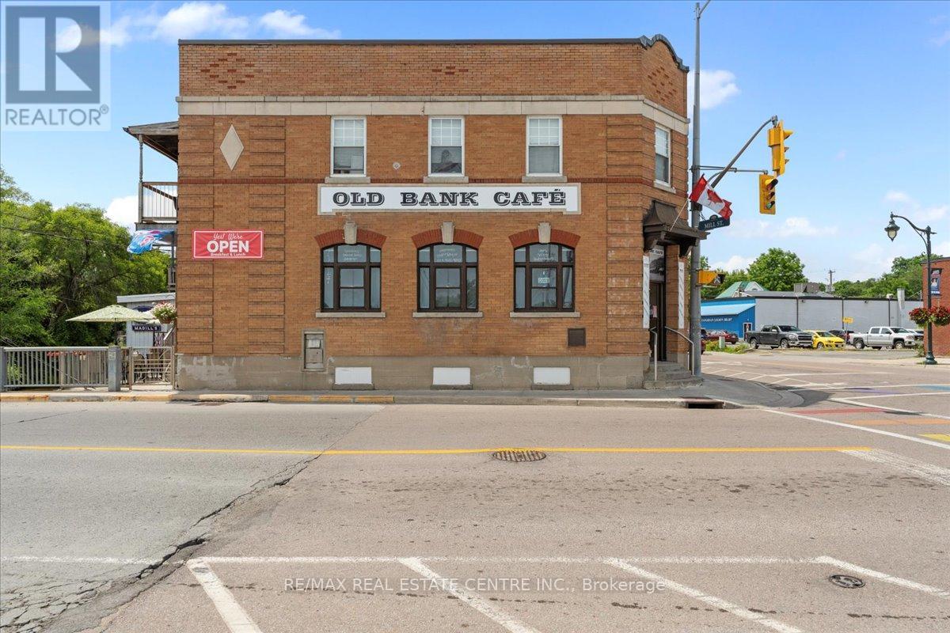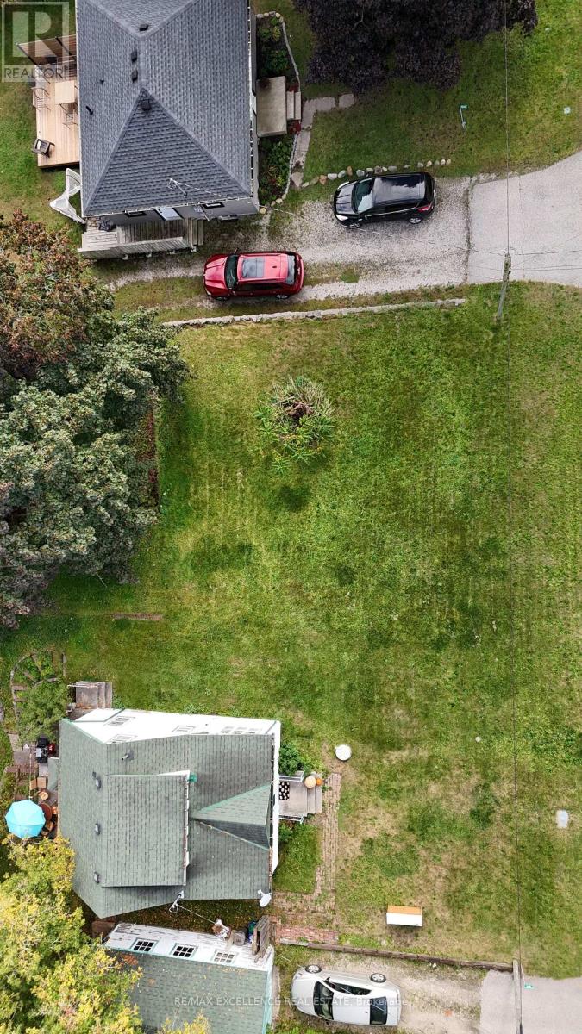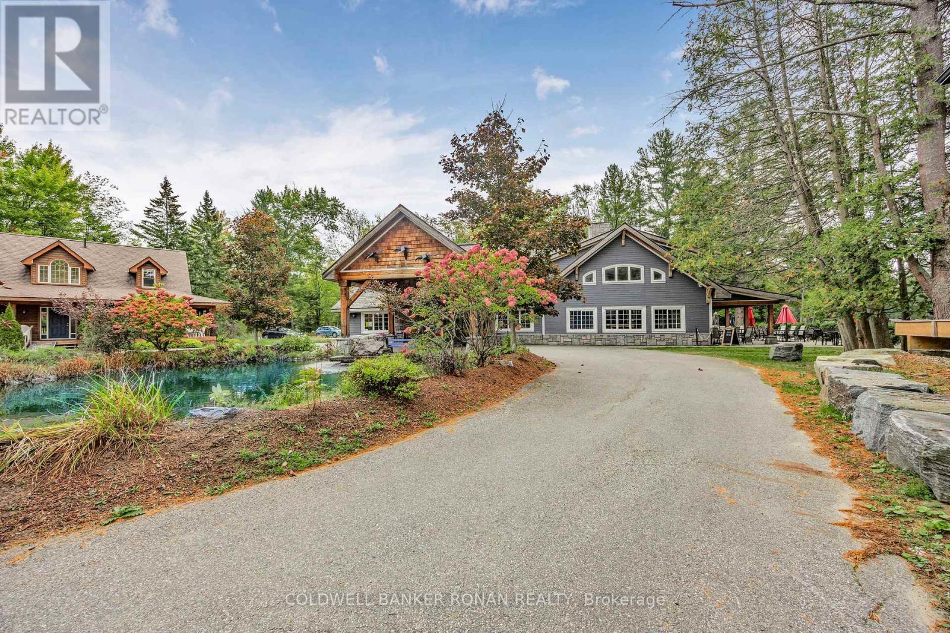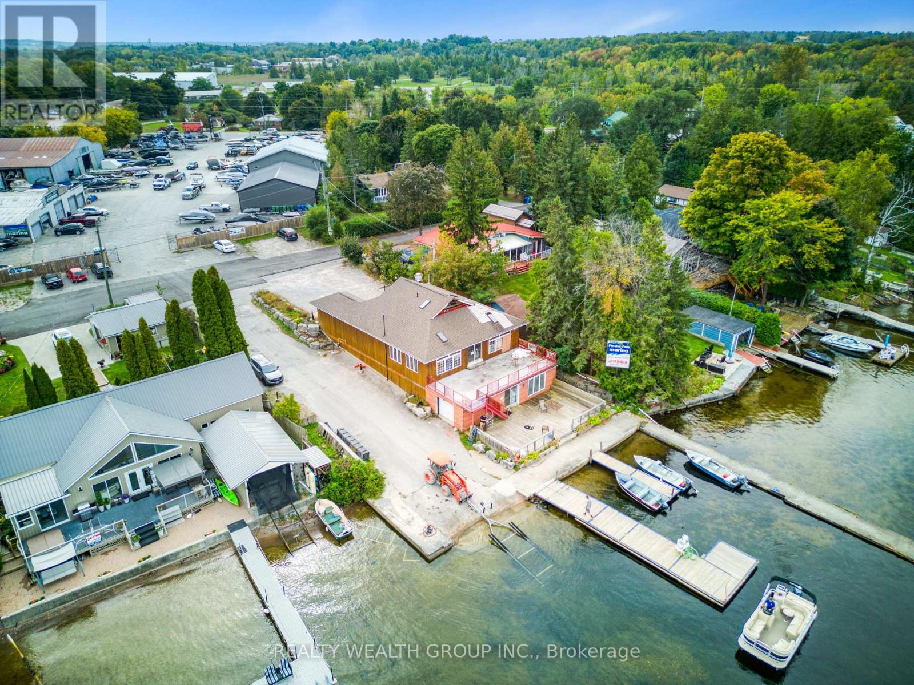5310 Sully Road
Hamilton Township, Ontario
Welcome To Rice Lake Estates, An Exclusive Enclave Consisting Of 16 Picturesque Building Lots. Fronting On A Paved Road With Year Round Access, This Beautiful 2+ Acre Lot Has A Depth Of 440' On One Side, 335' On The Other. Walking Distance To The Lakeside Village Of Harwood On Rice Lake, Easy Access To 407 & 401, And A Short Drive To The Quaint Town Of Cobourg! See Letter Attached To Photos Re: "No Further Requirements Prior To Issuance Of The Building Permits." Please See Development Charges & Other Charges If Any. The Buyer To Satisfy Himself That All Permits &416Fronting On A Paved Road With Year Round Access, This Beautiful 2+ Acre Lot Has A Depth Of 440'Virtual Tour Link For Aerial Views Of Land And Surrounding Area. Buyer To Pay The Municipal Development Charges & Other Charges If Any. The Buyer To Satisfy Himself That All Permits & Authorizations That May Be Necessary And/Or Advisable Relating To The Buyer's Use Of The Subject Prop Are Readily Available. **EXTRAS** Buyers Are Advised To Do Their Due Diligence With Regards To All Aspects Of The Subject Property And Their Intended Use Of It.All Offers Must Have An Irrevocability Of 24 Hours From The Time The Offer Has Been Received By The Listing Broker (id:54662)
Royal LePage Terrequity Realty
953371 7th Line
Mono, Ontario
Welcome to this fabulous and affordable horse farm in South Mono. Situated on 10 acres it features a solid brick bungalow with 4 bedrooms on the main floor and a finished basement. Many upgrades including roof shingles, windows, furnace, CAC, deck and a new submersible constant flow well pump in July. The primary bedroom features a 4 pc ensuite and his & her closets. The other 3 good-sized bedrooms have double closets. Large living room with stone fireplace and built-in shelving. Separate dining area and large kitchen with plenty of cupboards and a walk-out to the deck overlooking the backyard and barn and access to the hot tub. The basement offers a games room and a large recreation room. Large laundry room and plenty of storage finish off the lower level. The 8-stall insulated board and batten barn offers a separate tack room, feed room and large hay loft. There are 5 oak-board paddocks surrounding the barn and 4 additional paddocks in the back of the property. A water line runs to the back paddocks with multiple hydrants so no need to be hauling water. Three run-in sheds in the larger paddocks. For the riders there is a large fenced outdoor sand ring with newer footing in between the barn and the back paddocks. **EXTRAS** Attached single car garage. Nice mudroom with new tile flooring. Located in a wonderful location. (id:54662)
Royal LePage Rcr Realty
51 - 53 Drummond Street E
Perth, Ontario
Prime Location with unique building: freestanding on a double sized lot. Both commercial and residential in nature the possibilities are endless.(was a mercantile mid 1800's). The building is a three story, stone and log (hand hewn) structure. The grounds in the rear of the property are a grassed area with plenty of space along with an attached back shed (also commercial in nature), added is an additional tiny out building in the rear of the property. There is parking behind the stone wall area. The commercial space is a 1200sq. feet area with exposed logs and is located on the ground level corner of the property. Heated by gas fireplace and electric the "shop" also has a two-piece bathroom included in the space. The six apartments are self-contained and all have hardwood floors. Each area is individually metered for hydro/power. Coin laundry on premises. Steel roof and tin shingles. The property is located one block from the Main Street, beautiful parks and choice recreation facilities and all less than an hour drive from Ottawa. For More Information About This Listing, More Photos & Appointments, Please Click "View Listing On Realtor Website" Button In The Realtor.Ca Browser Version Or 'Multimedia' Button or brochure On Mobile Device App. (id:54662)
Times Realty Group Inc.
1460 County Rd 3
Prince Edward County, Ontario
Discover the charm of 1460 County Rd 3, a picturesque retreat nestled in the heart of Prince Edward County. Experience the perfect blend of tranquility & convenience in this custom built home offering 3 beds, 3 baths & an exquisite living space. Step into the home through a stunning foyer that is open to the dining room, with vaulted ceilings & abundant with natural light. A double sided fireplace is open to the living room which features a breathtaking view of the waterfront + a walkout to the private deck. This home features a spacious kitchen with an eat-in breakfast bar & lots of cupboards + large pantry with direct access to the outside of the home (the driveway/garage). The primary suite is large & full of light with patio doors that lead out to the deck & serene outdoor space ideal for relaxation. The primary ensuite features a stand alone tub & is complete with ample cupboard/closet space. The 2nd bedroom offers a walk-in closet &ensuite privileges to bathroom & patio door leading to its own deck. The third bedroom is over 20 feet wide with a private ensuite + a separate door leading to the outside of the home. Enjoy a full height basement which walks out to over 1.75 acres of unparalleled natural beauty, this unfinished level offers ample space for a future recreation room, a bedroom & a full bathroom (there is already a rough in) plus lots of storage. There is a detached garage that provides lots storage & parking spaces, the long private driveway allows plenty of room for more parking. With its prime location on the sought after Rednersville Rd, you're just minutes away from stunning beaches, local wineries/restaurants, & charming small towns. This is an inviting property, making it an ideal year-round residence or a seasonal getaway. Don't miss your chance to own a piece of this enchanting county!*EXTRAS*Water System has reverse osmosis, chlorination & UV lamp. Laundry is in Kitchen - but plumbing is available in primary ensuite for potential relocation. (id:54662)
The Agency
110 Udine Avenue
Welland, Ontario
G1 industrial land including light and heavy industry total 92.63 acres, less than one acre is wet land, usable almost 92 acres. **EXTRAS** *For Additional Property Details Click The Brochure Icon Below* (id:54662)
Ici Source Real Asset Services Inc.
1-3 Mill Street
Quinte West, Ontario
Great Opportunity To Own A Well Established And Award Winning Cafe. Stunning Custom Finishes Throughout! Everything Is Custom Built With Tasteful Decor & Few Features To Preserve The History Of The Building From The Former Molson Bank! Example Is The Original Vault With Its Original Door That's Being Used As A Booth For Cozy Seating. This Is Your Chance To Own Successful & Prosperous Turn Key Business, With Established Regular Clientele & Trained Staff! Award Winning Cafe Since 2019 In Quinte West & Hastings Area For Best Cafes & Coffee Shops, Best Caterers, Best Breakfast Restaurant, Best Desert & Best Interior! The Interior Design Offers Lots Of Interesting Custom Finishes & Authentic Custom Decor, 11Ft Ceilings, Large Sun Filled Windows & Doors, Original Vault With Original Door, Stone Walls, Elevated Seating With Glass Railing, Large Kitchen, 4 Different Indoor Seating & Outdoor Seating That Overlooks The River. Inclusions: Custom "Coffee" Tables, Wall Decor, Swarovski Crystal Wall Decor, All Interior Furniture, Espresso Machine W/Grinder, Glass Cooling Pastry Displays, Pop & Milk Fridges, Patio Furniture, 2 Washrooms, Indoor & Outdoor Storage. Fully Equipped Kitchen With Stainless Steel Counters, Commercial Convection Oven, Commercial Gas Exhaust Fan, Fridges, Freezers, Dishwasher, Small Appliances, Dishes, Cutlery, All Kitchen Equipment & Accessories & Inventory. The Shop Seats 34 Inside & 22 Outside. Great Location In Downtown Frankford. Could Be A Bakery Or Restaurant, New Owner Can Obtain Liquor License. Seller Is Willing To Train New Owner. Landlord Will Charge Low Rent At $2000,-/M For The First 2 Years, The New Business Owner/Tenant To Pay All Utilities & Tenant Insurance. Landlord Will Pay Realty Taxes, Building Insurance & Will Maintain Equipment Related To The Building. (All Details Will Be Specified In The Lease Agreement). *Note From The Health Inspector - This Is The Cleanest Cafe Between Toronto & Kingston!* More Pictures In Virtual Tour Attache (id:54662)
RE/MAX Real Estate Centre Inc.
3207 Vivian Line 37
Stratford, Ontario
Step into a modern architectural masterpiece designed by SMPL Design Studio, where contemporary elegance meets cutting-edge design. This unique home is flooded with natural light through its expansive floor-to-ceiling windows, blending seamlessly with its surroundings. The heart of the home is a stunning kitchen featuring custom black and walnut cabinetry, a 15-foot island with Vanilla Noir Caesarstone countertops, and a walk-in pantry for added functionality. The main floor offers three bedrooms, including a master with a sleek 3-piece ensuite, and an additional 4-piece bathroom for convenience. The open-concept living and dining area centers around a gas fireplace, perfect for relaxation. The fully finished basement includes a spacious rec room with a second gas fireplace, a large fourth bedroom, 3-piece bathroom, and ample storage. A concrete driveway leads to the two-car garage, making this home a sanctuary of style, comfort, and modern luxury. (id:54662)
RE/MAX Escarpment Realty Inc.
62 Frederick Street
Woodstock, Ontario
A Rare Opportunity Of Vacant Land Located In The Middle Of Woodstock. Beautiful Opportunity To Build Your Dream Home Close To Downtown, Park, Hospital, Walking Trails. (id:54662)
RE/MAX Excellence Real Estate
2606 Harrisburg Road
Hamilton, Ontario
Beautiful equestrian facility on a unique 28-acre parcel of gorgeous pastures, rolling hills and spectacular views. Offering a 30 x 40 barn with 7 stalls, upper loft storage plus tack room. The Indoor riding arena is 50 x 104 with attached 24 x 30 barn (2 more large stalls, viewing room and wash stall). New electric fencing around all of the 5 pastures. The 1,967 sq ft, 3 bed, 3 bath home has been well maintained with a steel roof, newer windows (2014) and the Kitchen is equipped with stainless steel appliances (included). Cathedral ceilings over the spacious living room and dining area. Master Bedroom has a brand new ensuite bathroom and an upper walk out balcony. The basement is split in 2 levels, one level is newly finished as the perfect rec room. The unfinished basement has a separate walk-up entrance to the garage complete with lots of storage. Great opportunity for an easy in-law suite conversion. Dont miss out on this amazing opportunity, book your private viewing today (id:54662)
RE/MAX Twin City Realty Inc.
1360 Golden Beach Road
Bracebridge, Ontario
Discover a unique opportunity to own one of Muskoka's oldest resorts, established in1936. This historic property boasts 475 feet of stunning waterfront, offering a perfect blend of nostalgia and modern living with multiple cottages and a four plex. The resort includes one restaurant, an outdoor pool, basketball court, a sandy beach, and convenient docks for boating enthusiasts. A newly built unfinished four-plex. Main lodge with Geo Thermal, fireplace, reception, dining, kitchen, overlooking the waterfront with a beautiful view. With nearby attractions like Santa's Village just a stones throw away, this property is an ideal destination for families and adventurers alike. Embrace the rich history and charm of this Muskoka gem. This unique property offers endless possibilities with approx. 66 acres in total. Don't miss your chance to own a piece of Muskoka history. (id:54662)
Coldwell Banker Ronan Realty
16 Oriole Road
Kawartha Lakes, Ontario
This property is one of four that are to be sold together, along with the Fenelon Falls Marina business. The sale includes all properties, assets, and liabilities associated with the marina, offering a unique opportunity to acquire a complete, turn-key marina operation in Fenelon Falls with fully integrated real estate and business operations. Financial statements are available upon request. ***This is a share sale, requiring the purchase of the business along with all associated assets, liabilities, and properties. Please see the attached package for further details. (id:54662)
Realty Wealth Group Inc.
542 Paris Road
Brant, Ontario
A rare opportunity awaits with this unique 1.4-acre property! This fully renovated 1,933 sq ft bungalow boasts too many upgrades to list. The lower level has a great in-law suite with its own side entrance and separate HVAC system. The private backyard features a fully fenced area, a saltwater inground pool, and a cozy gazebo, perfect for entertaining. City water is connected, and city sewers are anticipated next year. A building permit is in place for a 6,450 sq ft shop, making this an incredible opportunity for the investor, entrepreneur or tradesperson. Lot line adjustment is in progress and the official plan is now changed to community corridor which could potentially allow for many more uses. Located minutes to the Grand River, downtown Paris and Highway 403. (id:54662)
RE/MAX Escarpment Realty Inc.
