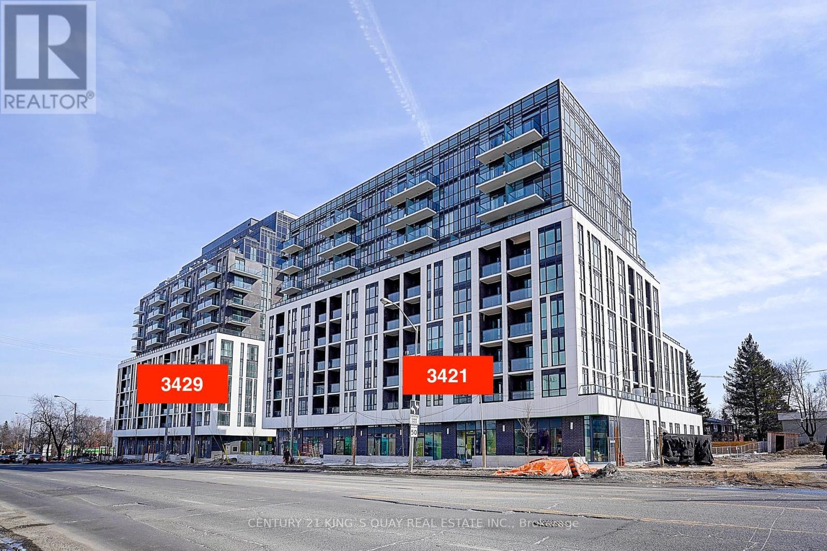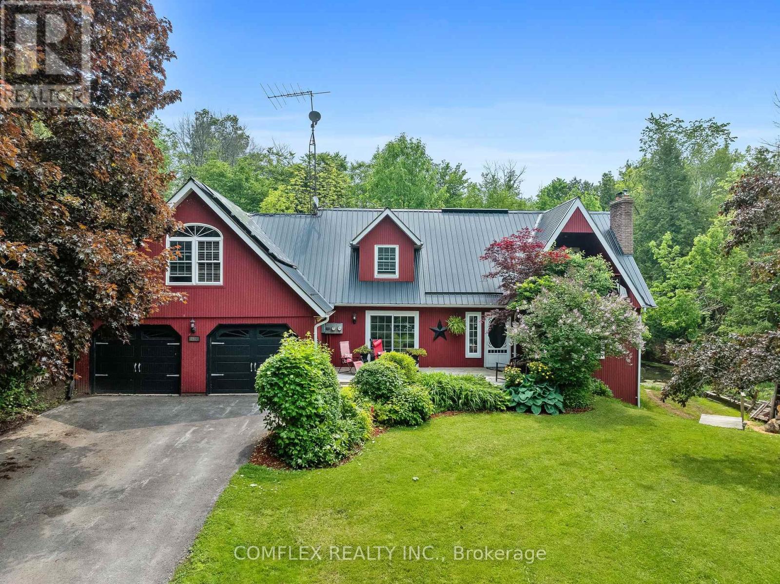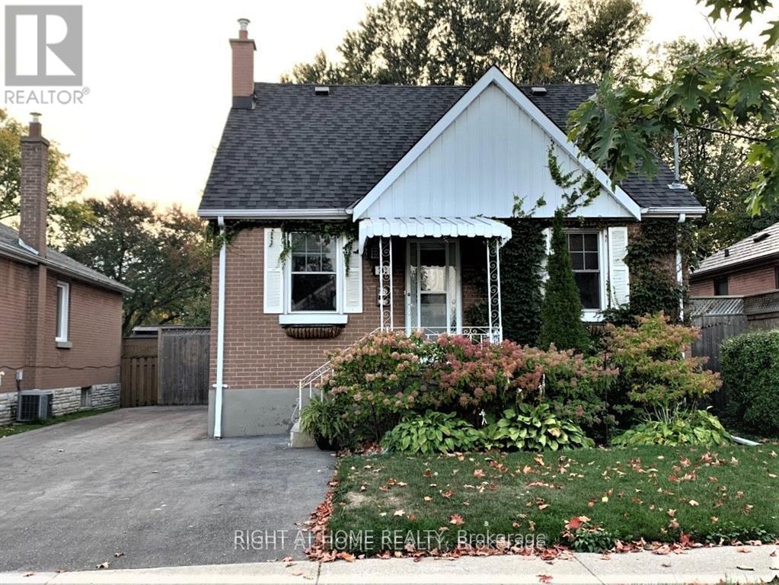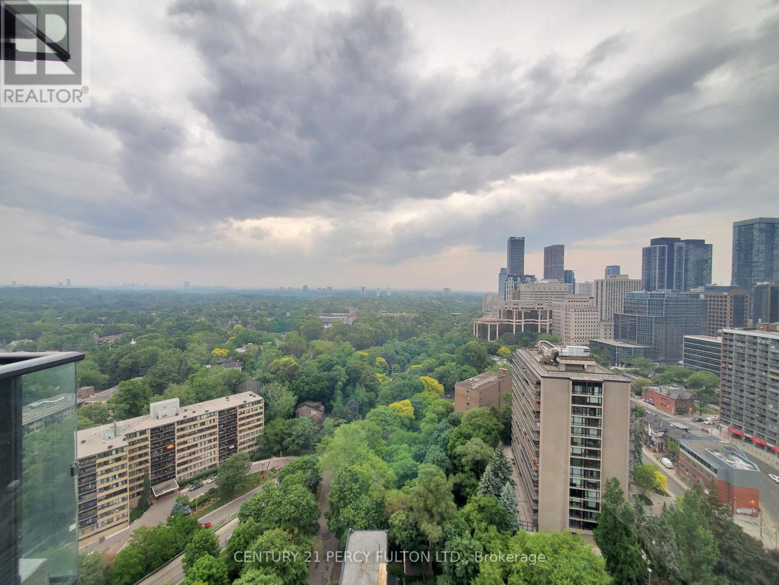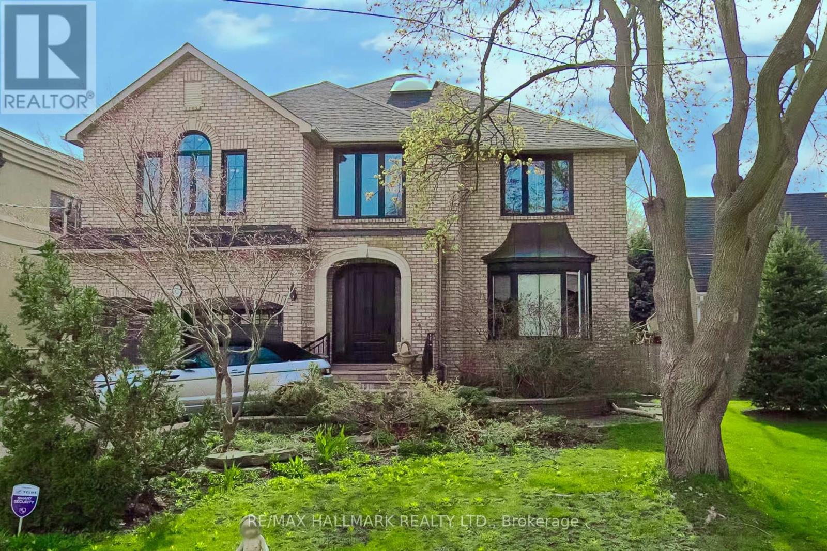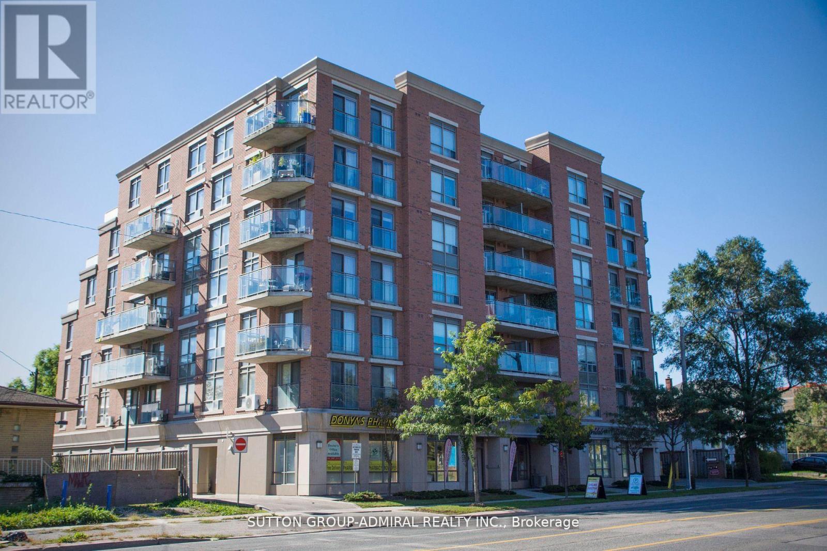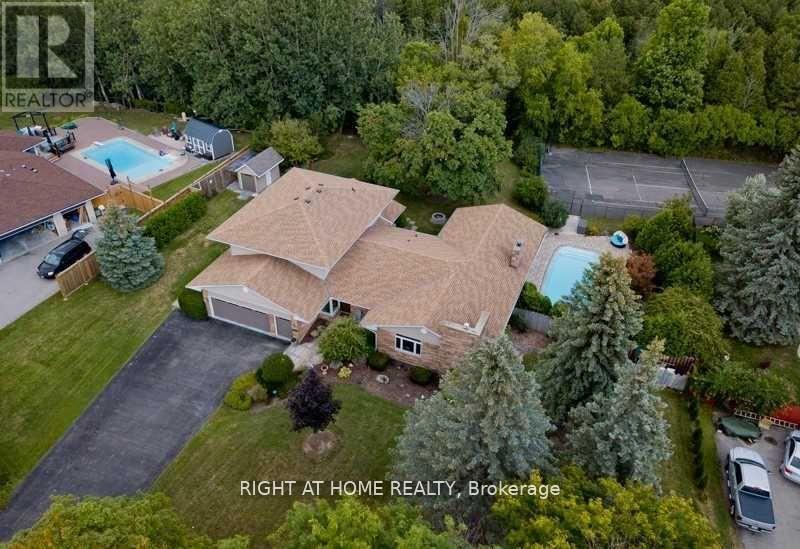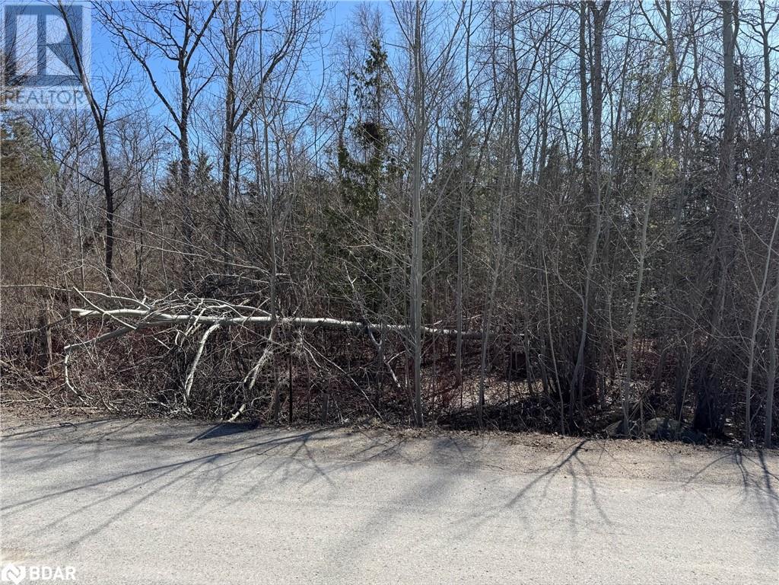54 Claudia Avenue
Vaughan, Ontario
**Immaculate**Very Well Maintained Approximately 3,000 Sq/Ft**Large Detached Executive Home In A Prime Location**Main Floor Offers A Fantastic Layout With A Grand Entrance**Combined Living/Dining**Separate Family**Large Kitchen With W/O To A Private Yard**2nd Level Features 4 Spacious Bedrooms With 2 Baths This Home Boasts Hardwood Floors**Double Car Garage**Fabulous Back Yard Retreat**Walking/Biking Trail Near By** (id:59911)
Royal LePage Maximum Realty
715 - 3421 Sheppard Avenue E
Toronto, Ontario
Welcome To This Brand New Never Lived In Three Bedrooms & Two Full Baths Condo Located In High Demand Area(Warden & Sheppard) Steps To Ttc, Don Mills Subway Station, Park, Seneca College, Restaurants, Shops, Hwy 404 & Many More! One Parking & One Locker Included! (id:59911)
Century 21 King's Quay Real Estate Inc.
439 Fralicks Beach Road
Scugog, Ontario
Tucked away in a sought-after Lake Scugog community, this striking custom-built home combines elegance, space, and privacyall just minutes from Port Perry. With captivating curb appeal and a layout designed for flexibility, this property truly has it all.Inside, you'll find a bright, open-concept kitchen outfitted with granite countertops and stainless steel appliances, flowing seamlessly into a cozy family room with direct access to the covered front porch. Two separate staircases lead upstairs, where four generous bedrooms and a dramatic loft with vaulted ceilings (perfect as a home office or studio) await.The primary bedroom includes a walk-in closet with a barn door, a semi-ensuite bath, and its own private balconyideal for soaking in sunset views over the lake.Downstairs, the fully finished walkout basement offers exceptional potential for in-law or multi-generational living. It features a spacious rec room with a wood-burning fireplace, a fifth bedroom, and a full 3-piece bathroomplus a separate entrance from the garage for added privacy.Set on a large, private lot that backs onto mature forest, the backyard is a true retreat with an in-ground pool, hot tub, and tranquil pond. The oversized driveway accommodates up to 8 vehicles in addition to the attached double garage.Whether you're looking for a peaceful lifestyle close to nature, or a spacious home to share with family, this exceptional property delivers. All within easy reach of lake access, local shops, restaurants, and downtown Port Perry. (id:59911)
Comflex Realty Inc.
242 Cadillac Avenue S
Oshawa, Ontario
Bright And Spacious Home Located In A Family Friendly Neighborhood. New Laminate Flr Through Out The Main Level.Two Full Bath. Two Br On The Main Level Which Can Also Be Used As Office. Two Large Bedrooms On The 2nd Flr. Updated Kitchen W/Island, Back Splash & S.S Appliances! Nicely Finished Basement With 3Pc Bath. Beautiful And Private Backyard Has Two Tier Deck And Back Onto Park! A Perfect Home For A Family To Enjoy! (id:59911)
Right At Home Realty
102 - 4569 Kingston Road
Toronto, Ontario
Discover East Pointe - Where Every Detail Says 'WOW'! Be the first to call this stunning 1+Den, 2Bath luxury suite home complete with parking in an exclusive boutique-style building in the highly sought-after West Hill area. Soaring 10-foot smooth ceilings, sleek Luxury Vinyl Plank flooring, and an airy open-concept layout set the tone for modern living. The spacious living and dining area flows seamlessly to a private terrace, perfect for relaxing or entertaining. The chef-inspired kitchen features premium stainless steel appliances, including a slide-in range, quartz countertops, ceramic tile backsplash, and soft-close cabinetry for that high-end touch. Retreat to the generously sized bedroom with its own walk-out to the terrace and a spa-like 3-piece ensuite. A stylish den offers the perfect space to work from home, complemented by a second 4-piece bath with a deep soaker tub for ultimate relaxation. Stay connected and in control with the Mutual Home Connect app to manage your temperature, receive smoke alerts, access building updates, book amenities, and more, all from your phone. With underground parking for 1 car! Experience world-class amenities! Host gatherings in the stylishly designed Party Room, or get inspired in the modern Co-Working Space, perfect for individuals and small teams. Unwind in expansive outdoor amenity areas featuring cozy seating, BBQ stations, and dining spots - both at ground level and the scenic 5th-floor terrace. Stay active in the state-of-the-art Fitness Room with top-tier cardio machines and free weights. Plus, keep your furry friends fresh with the convenient Pet Wash Station. Location is everything - East Pointe's prime West Hill location offers the perfect balance of urban convenience and natural beauty - Steps from UofT Scarborough Campus, parks, trails, shopping, dining, and easy access to transit & highways for effortless commuting. Elevate your every day - Your next chapter starts at East Pointe. (id:59911)
Keller Williams Advantage Realty
2606 - 825 Church Street
Toronto, Ontario
Welcome to this exquisite downtown property featuring 2 bedrooms, a den, and convenient parking. Enjoy vibrant, open views and abundant natural light that will keep you energized throughout the day. Located in theheart of downtown, everything you need is just steps away. Don't miss the opportunity to see this remarkable property! (id:59911)
Century 21 Percy Fulton Ltd.
6 Montford Drive
Toronto, Ontario
*** Furnished *** A rare opportunity to lease a fully furnished executive residence in one of North Yorks most prestigious enclaves. Offering over 4,215 sq ft of elegant living space plus a professionally finished walk-out basement with separate entrances, this distinguished home combines luxury, comfort, and functionality.The renovated chefs kitchen features high-end built-in appliances, a granite centre island, and a sunlit breakfast area with walkout to a covered porchperfect for morning coffee or evening gatherings. Enjoy gracious principal rooms, including formal living and dining areas, a wood-paneled library, and a spacious family room ideal for entertaining or quiet evenings.With 5+1 bedrooms, three skylights, two fireplaces, and a luxurious primary suite with a modern ensuite bath, this home checks every box for refined living. Lease includes all furnishingsjust bring your suitcase and settle into a turnkey lifestyle. Ideally located close to top-ranked schools, parks, shopping, Bayview Golf & Country Club, and major transit routes.Extras Included: All existing furniture, gas cooktop, stainless steel oven, KitchenAid fridge, Miele built-in dishwasher, window shutters (kitchen), pot lights, all electric light fixtures (excluding dining room), all window coverings (excluding primary and 2 bedrooms), alarm system, central vac, central AC, intercom, in-ground sprinklers, garden shed, and high-efficiency gas furnace. Tenant to pay the cost of utilities (id:59911)
RE/MAX Hallmark Realty Ltd.
302 - 801 Sheppard Avenue
Toronto, Ontario
SPARKLING 2 Bdrm Corner Unit In A Boutique Condo. Master Brm Has a large closet with built in organizers And a Juliette Balcony & Built In Office desk. Bright And Open Concept Throughout With Large Walkout Balcony. Open Concept Kitchen with centre Island, granite counters overlooking Living Room Lots of Natural Light. Floor To Ceiling Soundproof Windows And New Stainless Steel Appliances (2022). Laminate Flooring Throughout, Floor To Ceiling Sound Proof Windows. Fantastic Location: Steps To Sheppard West Subway, Tte At Door, Close To 401 And Allen Rd, Yorkdale Mall, Downsview Park, York University, Yorkdale. Costco, Home Depot, Metro.Includes One Underground Parking Spot. Plenty Of Visitors Parking Available. (id:59911)
Sutton Group-Admiral Realty Inc.
501 - 80 Yorkville Avenue
Toronto, Ontario
Toronto's most fashionable luxury living experience upscale elegance in this meticulously designed condo located in the heart of Yorkville, Toronto's premier luxury neighbourhood. Boasting 10' smooth ceilings and state-of-the-art finishes throughout, this bright and spacious unit offers a seamless blend of sophistication and comfort.The gourmet kitchen features top-tier appliances, including a Wolf gas cooktop and oven, Sub- Zero refrigerator, and Miele dishwasher, Complemented with Crown moulding enhances the living, dining, and a large bedroom, while the spa-inspired bathroom boasts a tub and separate glass-enclosed shower. Enjoy tranquil afternoons and sunsets on the generously sized private balcony, while 24-hour concierge service with valet parking and full amenities ensure convenience and security. Move in and immerse yourself in the effortless luxury and vibrant lifestyle that only Yorkville can offer. (id:59911)
Harvey Kalles Real Estate Ltd.
247 Mckinley Crossroad Road
Prince Edward County, Ontario
Nestled in the countryside, just a mere 5 minutes from the charming town of Picton, lies a delightful stucco bungalow that epitomizes country charm. This 2-bedroom, one-bath home rests on 2 acres of lush land, along a serene country road adorned with fragrant lilacs. Surrounded by trees and meadows, every window in this home offers a picturesque view. The welcoming covered porch leads into the foyer and living room, where a large picture window frames the beauty outside. The kitchen and dining areas, located at the rear of the home, overlooks the meadows stretching across the backyard. For those who cherish outdoor relaxation, a private deck overlooking the landscape provides an idyllic spot to unwind and enjoy the serene surroundings. There are 2 bedrooms and a 4 piece bathroom on the Main floor as well. The basement, currently housing the laundry facilities, is a full-height, unfinished space brimming with potential. With ample room to spare, it could easily be transformed into an additional living area, a home gym, or a hobby space, tailored to suit your needs. The grounds include a shed, mature trees, and pretty gardens that create a peaceful, private setting. The large lot, with over 300 feet of road frontage, offers ample space for additional development, whether it be constructing a garage or expanding the home's footprint. This charming country bungalow presents a unique opportunity to embrace a serene lifestyle while remaining conveniently close to Picton's amenities. With its idyllic setting and countless possibilities for customization, it is truly a gem waiting to be discovered. (id:59911)
RE/MAX Quinte Ltd.
2305 Bowmanville Avenue
Clarington, Ontario
Executive Home on 2.34 Acre Ravine Lot Hidden In The Heart of Bowmanville. Executive custom home with all the bells and whistles to excite the whole family and friends. Situated on a 158 x 640 ft lot, this home offers 4 Bedrooms (w/ Primary bedroom on the main floor) + 4 Bathrooms + Finished Basement. The main floor features a large foyer, primary bedroom w/ a 5-piece ensuite, big country-style kitchen, sunken living room, sunken family room with a large fireplace, dining room, wet bar, and laundry room. On the second floor, you have 3 large bedrooms perfect any aged kid. These bedroom are big enough to fit large-size beds + Dressers + Play Area. As you head to the backyard, you have an amazing screened-in sunroom with views of the inground pool, hot tub, and outdoor fireplace. The basement offers a large finished space for an additional living area. The front half of the lot is clear with all grass (Check lot lines on Geowarehouse). This home is also Multi-family living friendly. Pools open!! New pool heater 2024. Close to everything that Bowmanville has to offer. Easy access to 401,407, 418 and Hwy 2. Future Development Potential Is the Cherry On Top! (id:59911)
Right At Home Realty
1450 Thomas Drive
Innisfil, Ontario
Prime building lot near Lake Simcoe ideal for a year-round residence or a weekend retreat. Minutes from Go Train or commuter highway, rural living at its best! Rare lot available in the small community of Gilford. Close to Marinas, Golfing, Parks and Beaches. This desirable location offers easy access to municipal water, with the hookup conveniently located just across the street. A septic system will be required. Natural gas available in area. A 2018 survey is available for review. Don't miss this opportunity reach out today to learn more! (id:59911)
RE/MAX Realtron Realty Inc. Brokerage

