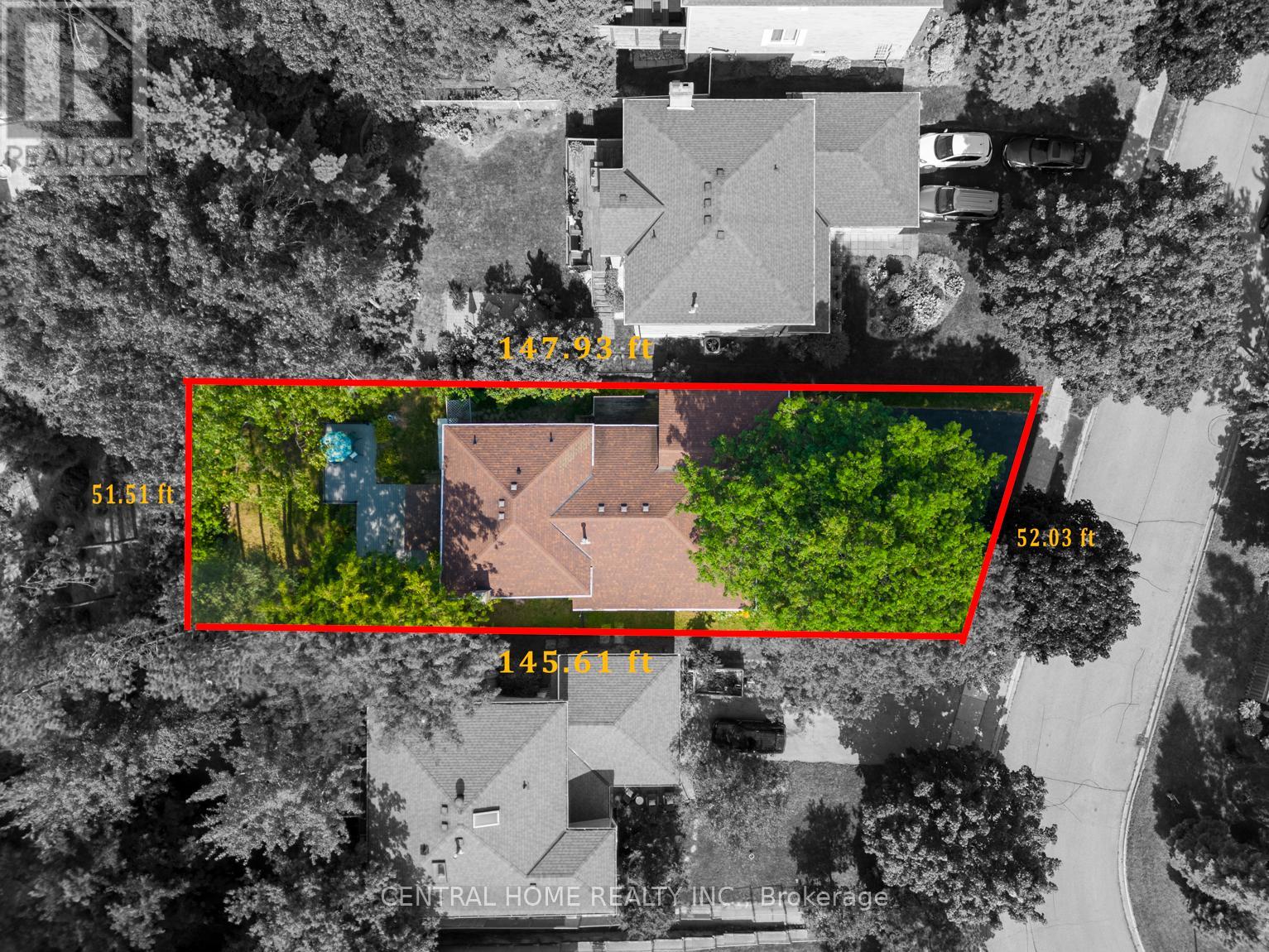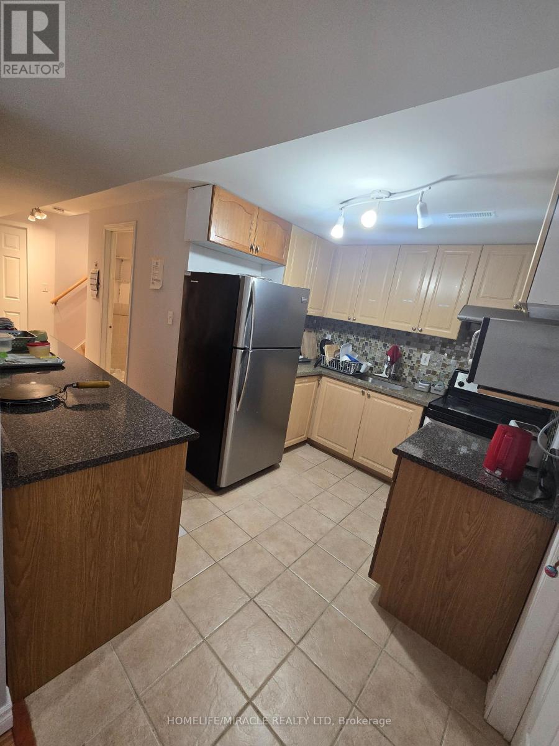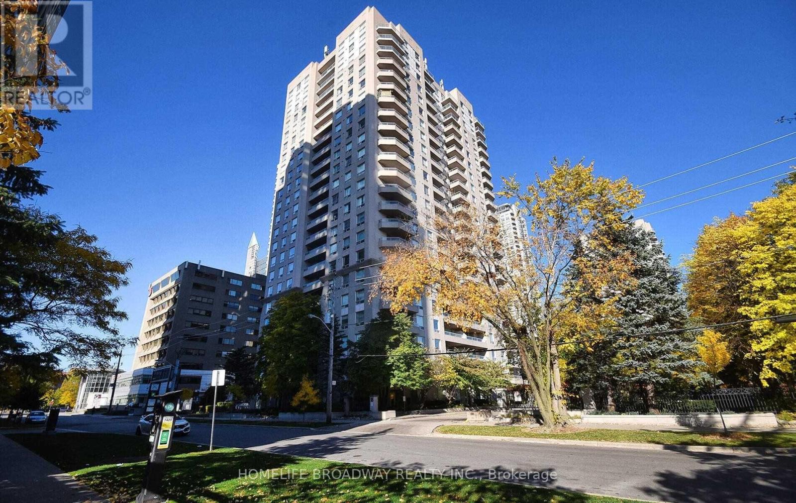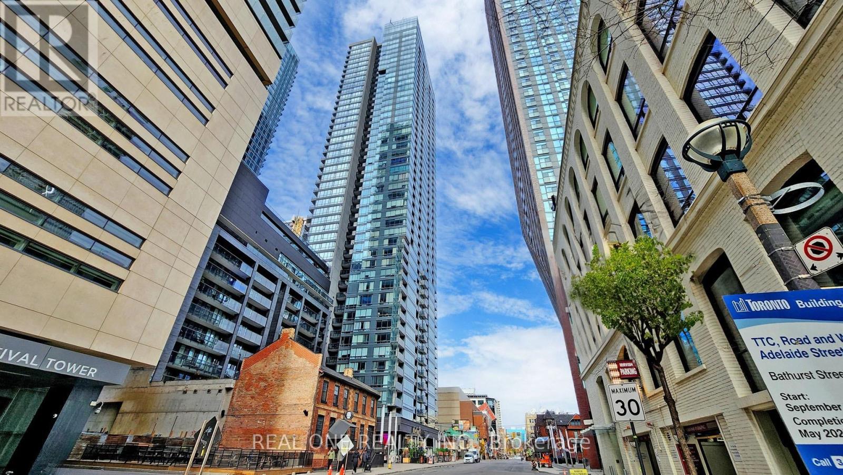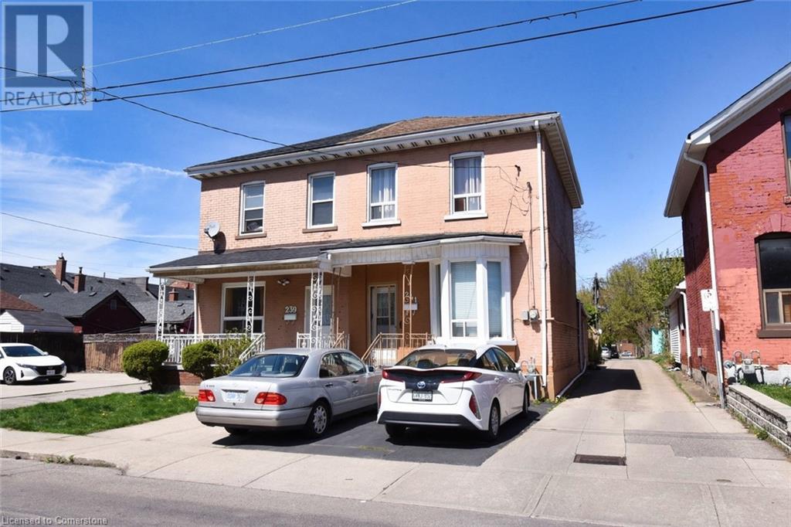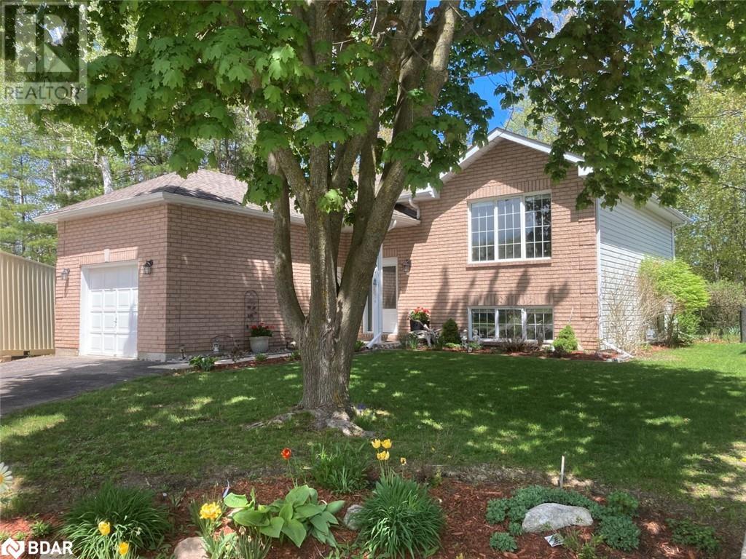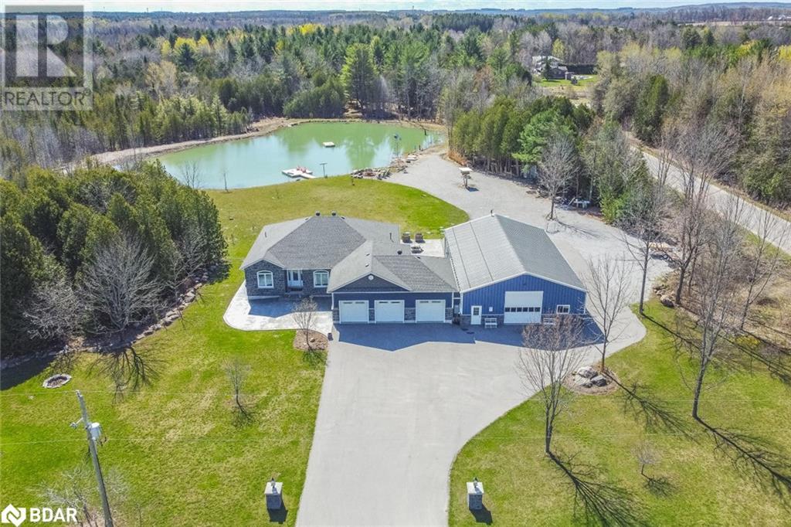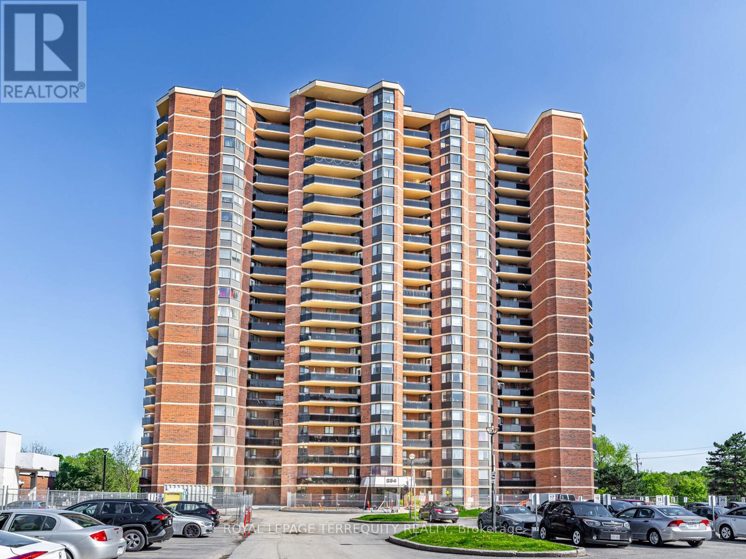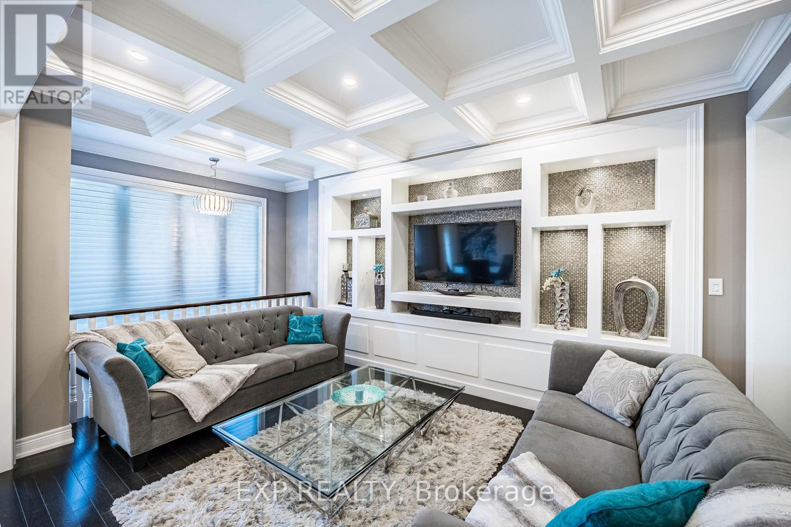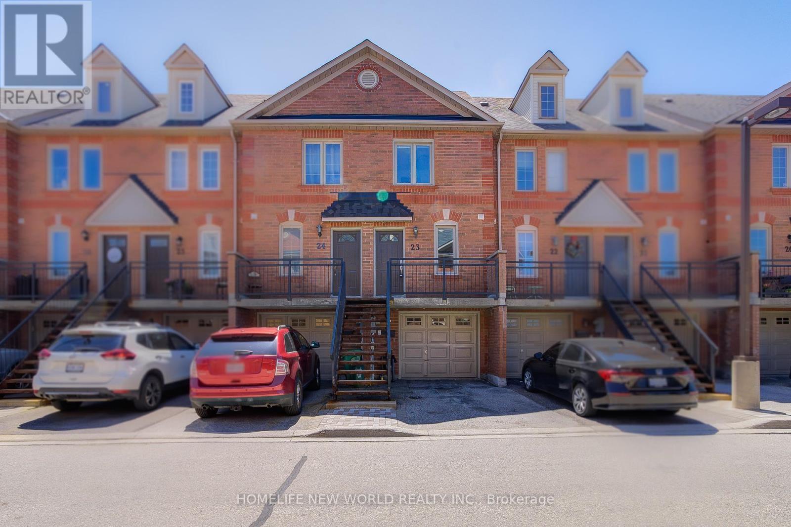20 Hollis Crescent N
East Gwillimbury, Ontario
Welcome to this stunning home offering approximately 2,500 sq. ft. of living space in the prestigious Holland Landing community! Nestled on a premium 147' deep lot with a 52 frontage, this property is surrounded by mature trees, lush lawns, and open fields, providing a serene ravine-like view. Step inside to an updated kitchen with a walkout to the side yard and spacious living and dining areas featuring hardwood floors and crown molding. The primary suite boasts a 5-piece ensuite and a walk-in closet. The professionally finished walkout basement is a standout feature, offering a bright and spacious layout with 2 bedrooms, a basement office room with a large window, a beautiful kitchen, a 3-piece bath, and a separate laundry room. The private walkout entrance provides excellent flexibility for extended family or potential income opportunities. Enjoy easy access to top-rated schools, parks, shopping, GO Transit, and major highways. A must-see home in a fantastic neighborhood! Seller, Seller's Agent & Buyer's Agent Do Not Warrant Retrofit Status. (id:59911)
Central Home Realty Inc.
22 Misty Hills Trail
Toronto, Ontario
SHARED...... SHARED..... SHARED......Spacious 2 store house. Basement for rent. Located in the prime area of the Morningside and Finch. Close to TTC , Shopping Plaza , School. Looking for working professional male/ female. Utility included. It is 4 Bedroom Basement. Only 1 Room Available foe the rent.No Smoking in the house and near house 2 meter area. (id:59911)
Homelife/miracle Realty Ltd
72 Dundalk Drive
Toronto, Ontario
Step into this fully renovated, sun-filled 3+1 bedroom townhome in the well-maintained Dorset Park community. Featuring a spacious open-concept living/dining area and a sleek kitchen with quartz countertops, stylish backsplash, and smart storage. The main floor includes a convenient powder room, with 3 generously sized bedrooms and a modern bathroom upstairs. Enjoy a fully finished basement with a walk-out to the backyard. Comes with 1 built-in garage and 2 driveway parking spots. Just steps from Kennedy Commons, parks, schools, grocery stores, Highway 401, TTC, GO Station, and more. (id:59911)
Royal LePage Ignite Realty
210 - 18 Hillcrest Avenue
Toronto, Ontario
Welcome to Empress Plaza II, right in the heart of North York! This corner unit offers 2 split bedrooms and 2 full bathrooms, plus tandem parking that fits two cars. The kitchen has been updated with granite countertops, a ceramic floor, stainless steel appliances, and a backsplash. You'll find laminate floors throughout and updated bathrooms, along with plenty of storage-there's an ensuite storage room plus a locker. Located in the Earl Haig School zone with direct underground access to the subway, and just steps to schools, shopping, theatres, and everything you need. **Photos are from previous listing and unit is currently tenanted.** (id:59911)
Homelife Broadway Realty Inc.
3106 - 295 Adelaide Street W
Toronto, Ontario
Welcome to The Pinnacle on Adelaide - a premier residence in the heart of Toronto's vibrant Entertainment District, perfectly suited for both work and play. This stunning 1 Bedroom + Den unit, offering approximately 644 sqft of living space plus a 50 sqft balcony with breathtaking east-facing city views. The open-concept layout features a modern kitchen with upgraded stainless steel appliances, combining style and functionality. Enjoy luxury living in a top-tier building with exceptional amenities, including: 24-hour concierge, Indoor swimming pool, hot tub & sauna, State-of-the-art gym, Elegant party room & lounge, Visitor parking & guest suites, Uber/Taxi-friendly entrance for seamless pick-up/drop-off ,5-star hotel-like lobby to impress your guests. Prime location steps away from: PATH Underground Network, Financial District, TIFF & Theatre District, Rogers Centre, Trendy shops, restaurants & nightlife, TTC, Streetcar & Subway access, Quick highway connections, Experience the best of downtown living -everything you need is right at your doorstep! (id:59911)
Real One Realty Inc.
241 Robert Street
Hamilton, Ontario
All rm sizes are irreg and approx.. European style home for over 63 yrs. Plaster walls, high 10 ft ceilings. Large eat-in kitchen with prep room/main laundry and access to basement (part) also access to rear long backyard. Dining room was used as bedroom. Stair lift included or easy to remove (high demand for them) Upper bedroom was kitchen unit and possible 2 units. Lots of options and ideal for personal or investment use. Zoned “D” residential permits 2 units and 2 parking front spots. Great location near downtown and General hospital. Easy walk to all amenities, bus transit, West Harbor go-train, Bayfront waterpark + more. Lots of attractions. Shows well-cared, 4 bedrms, 1.5 baths. (id:59911)
RE/MAX Escarpment Realty Inc.
15 Lisbon Court
Wasaga Beach, Ontario
Welcome to this bright and beautiful raised bungalow located on a 63 x 122 irregular lot nestled on a quiet cul de sac and backing onto a treed green space. In the heart of Wasaga Beach, this charming home offers an inviting open concept living space with 2+1 bedrooms, 1+1 baths, oversized single car garage with work bench, tool peg board, loft storage, a double wide driveway and gravel tandem parking on the side. Oak hardwood flooring in the upstairs main living spaces, vinyl in the kitchen / baths, professionally cleaned carpet in the bedrooms and lower level. A gas fireplace in the family room provides extra warmth for those cozy evenings. Featuring perennial gardens at the front of the home, black chain link fence in rear yard, new shingles (2011), gutter guards, new front door (2010), water softener owned, hot water heater owned, water treatment is a monthly rental, central vac, newer A/C unit (2016), gravel area in back yard is ideal for a fire pit, remote ceiling fan in primary bedroom and newer electric stove. There are gas connections ready for a stove, BBQ and dryer. A perfect home for retirees, first-time buyers or investors with a spacious basement, extra bedroom and bathroom. Plenty of light with large windows and a walk out from the dining room to a rear deck and fenced yard. Home has a modern neutral décor with oak kitchen and marble backsplash. Book your showing today and come see your next home to stay. (id:59911)
Royal LePage First Contact Realty Brokerage
2085 Warminster Road
Severn, Ontario
EXTRAVAGANT BUNGALOW SET ON A TRANQUIL 61-ACRE LOT WITH A WORKSHOP & 3 CAR GARAGE! Bold, beautiful, and built for those who want it all, this luxury estate in rural Severn delivers sophistication, space, and a jaw-dropping workshop that’s unlike anything else on the market. Set on a private 61-acre lot surrounded by nature, this executive bungalow offers over 3,900 square feet of finely finished living, complete with a fully integrated smart home system and lavish features at every turn. A spacious 2,400 square foot heated workshop steals the spotlight with in-floor radiant heating, lounge space, bar area, bathroom, and a grand roll-up door, plus a direct connection to a heated 3-car garage, perfect for hobbyists, collectors, or entrepreneurs. The covered deck with soffit lighting sets the scene for year-round enjoyment, overlooking a swimmable spring-fed pond with a sandy beach area and peaceful surrounding landscape. This home is designed for entertaining and features an expansive layout with a kitchen hosting built-in appliances, a large island, and stainless steel appliances. The primary suite is tucked away for privacy, boasting a spa-like ensuite and its own walkout, while two additional bedrooms are smartly positioned on the opposite side with a sleek 4-piece bath. The finished walk-up basement offers flexibility with a rec room, media room, office, den, fourth bedroom, and another full bathroom. A second driveway off of Town Line leads to a bunkie with hydro, offering additional parking, storage, and convenient access to the property. Less than 20 minutes to the heart of Orillia, this #HomeToStay pairs modern luxury with rural charm in a truly grand way! (id:59911)
RE/MAX Hallmark Peggy Hill Group Realty Brokerage
210 Farley Road Unit# 5
Fergus, Ontario
Welcome to 5-210 Farley Rd! The PERFECT townhouse is now on the market! This immaculate 2-storey 2,100+ sq.ft. Corner Unit features 3 bedrooms, 2.5 bathrooms and a 2-car Garage. Walk into this bright home and take in the 9ft ceilings and oversized windows. The layout is fantastic, with the formal living and dining room right off the entrance, perfect for family living and entertaining. They’ll lead you directly into the heart of the home - the Kitchen, a chef’s dream! Ample storage and counter-space, stainless steel appliances, plus a large island, complete with a breakfast bar and dining area. The great room offers even more space, with built-ins and a cozy gas fireplace; it’s the perfect spot for movie night. Completed by a main-floor laundry room and mud room with garage access. Upstairs, you’ll find a full bathroom and 2 generously sized bedrooms. The master suite is luxurious, with a private 4-piece ensuite and walk-in closet. In the basement, you’ll find immense potential! Unfinished with a rough-in for a bathroom, envision maybe a home office? The ultimate recreation room? It’s yours to create! The backyard is private and fully fenced, with a beautiful patio and green space, it’s a great summer oasis! Perfectly situated in a quiet family-oriented neighborhood in desirable Fergus, close to many parks, trails, and amenities. Don’t miss your opportunity - schedule a safe and private showing today! (id:59911)
Realty Executives Edge Inc.
1708 - 234 Albion Road
Toronto, Ontario
Spacious and sunlit 3-bedroom, 2-bath condo at 1708-234 Albion Rd in Etobicokes Elms-Old Rexdale community offering over 1,000 sq ft of open-concept living with an updated eat-in kitchen, modern cabinetry, large living and dining area, ensuite laundry, and a private balcony with expansive city views; includes 1 underground parking space and access to premium building amenities: outdoor pool, gym, sauna, party room, meeting room, and 24/7 security system; maintenance fees cover heat, hydro, water, A/C, building insurance, and common elements; pet-friendly building with family-oriented appeal; unbeatable location just a 2- minute walk to TTC street transit and minutes to Highways 401, 400, and 427 for fast access across the GTA; surrounded by 4 major parks and recreation options Pine Point Park & Arena, Louise Russo Park, Acacia Park, playgrounds, splash pad, sports courts, trail, and more-all within walking distance; ideal school access with The Elms Junior Middle School, Braeburn Junior School, Thistle town Collegiate Institute, and French-language schools; nearby safety facilities include Humber River Hospital, fire station, and police division all within 5 km; this well-managed condo blends comfort, convenience, and community perfect for end users or investors seeking value in a rapidly growing pocket of Toronto; book your showing today and take the next step toward effortless condo living. (id:59911)
Royal LePage Terrequity Realty
2465 Village Common Street
Oakville, Ontario
WOW!! Luxury Townhome Over 3,500 Sq. Ft. Of Exquisitely Upgraded Living Space On A Premium Ravine Lot! Backing Onto Breathtaking 14 Mile Creek! Step Inside To Discover The High End Quality Finishes Throughout Boasting Coffered Ceilings, Accent Stone Wall On Staircase, Rich Hardwood Floors Throughout, 2 Staircases Leading To Basement. The Gourmet Kitchen Is A Chef's Dream Featuring Quartz Countertops, A Large Centre Island With Breakfast Bar, Gas Stove, Tile Backsplash, Built-In Microwave, Undermount Lighting, And Custom Cabinetry. The Bright Breakfast Area Leads To A Private Backyard Oasis With A Stamped Concrete Patio, Gazebo, And Picturesque Ravine Views. The Sophisticated Living Room Boasts A Modern Built-In Wall Unit, While The Formal Dining Area Impresses With A Gas Fireplace And Sleek Mantel, Setting The Perfect Ambiance For Entertaining. A Main Floor Laundry Room Includes Quartz Counters, Built-In Cabinetry, Tile Backsplash, And Inside Garage Access For Added Convenience. The Second Floor Showcases Hardwood Flooring And Crown Moulding Throughout. The Primary Retreat Offers A Walk-In Closet, Large Windows, And A Spa Like 5 Piece Ensuite Featuring A Soaker Tub, Double Vanity, And Frameless Glass Shower With Bench Seating. The Third Bedroom Features A Private Walkout Balcony, Perfect For Relaxation. The Fully Finished Basement Offers Dual Staircases, An Office Room With French Doors, A Spacious Recreation Room With A Feature Wall And Electric Fireplace, And Ample Storage Space. Located Near Schools, Shopping Centres, Parks, And Transit, This Executive Townhome Is The Epitome Of Modern Luxury In Prime Oakville. (id:59911)
Exp Realty
23 - 3895 Doug Leavens Boulevard
Mississauga, Ontario
Welcome To This Renovated Cozy Townhouse In The Most Desirable Area Of Mississauga. Bright & Spacious 3 Bedrooms, 2 Full 4Pc Baths, New Engineered Hardwood Click Flooring Throughout. Open Concept Dining Room. Newly Updated Kitchen With Quartz Countertop, S/S Appliances And New Vinyl Floor, Gorgeous Living Room With Walkout To Deck At Private Fenced Backyard. Large Primary Bedroom On Entire 3rd Level Has 4Pc Ensuite Bath & Walk-In Closet. New Staircase, Most Replaced New Windows. Direct Access To Garage. Close To Schools, Parks, Transit & Hwy... (id:59911)
Homelife New World Realty Inc.
