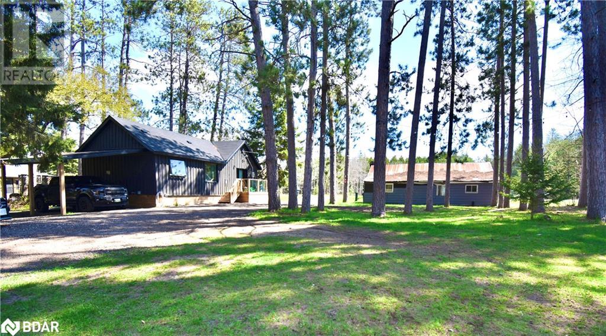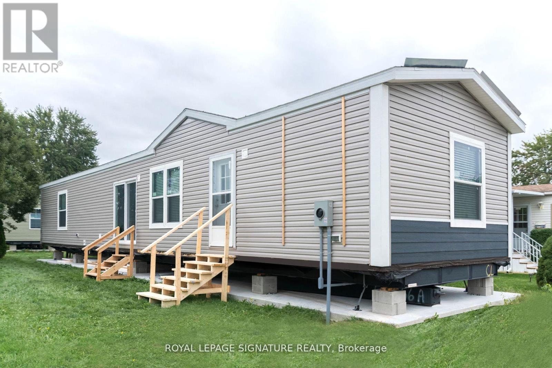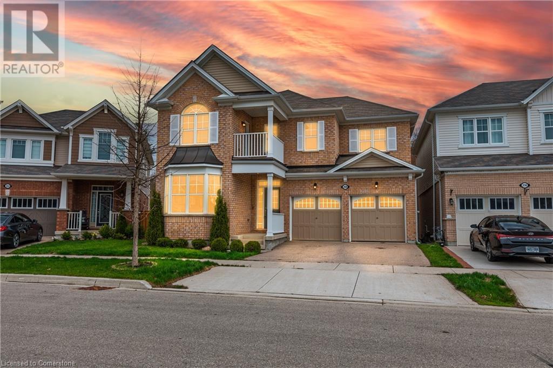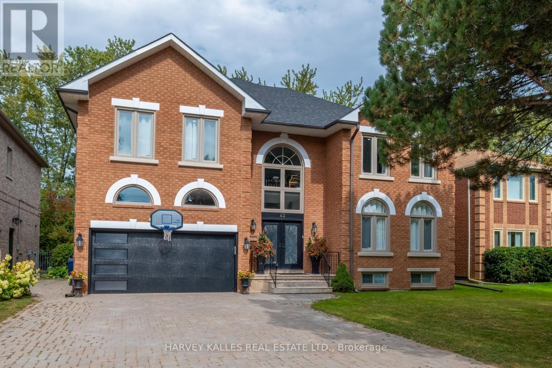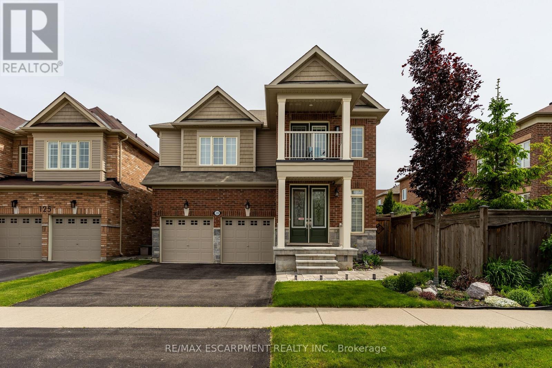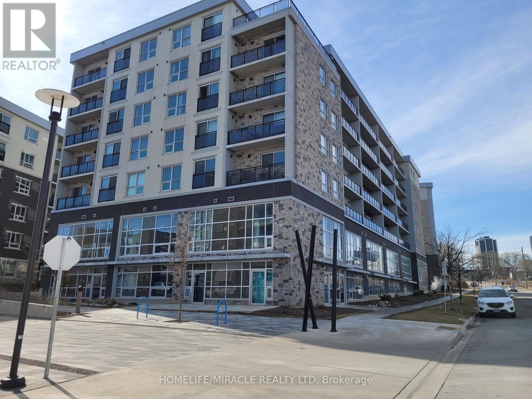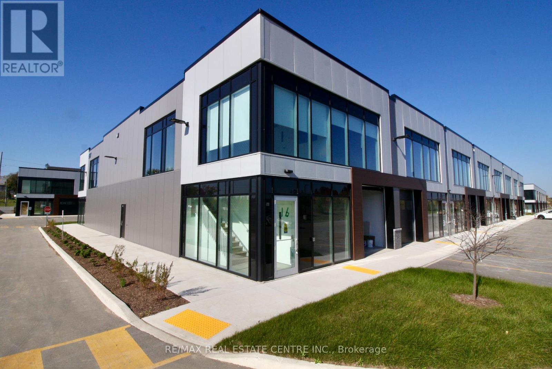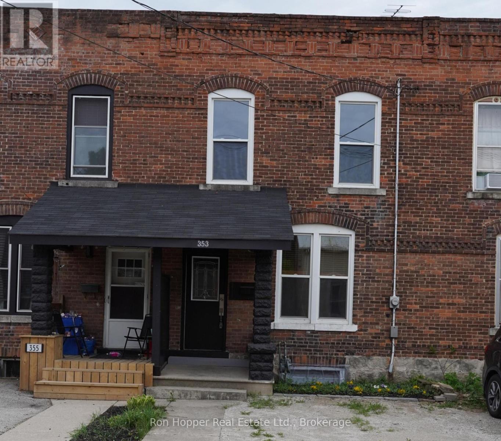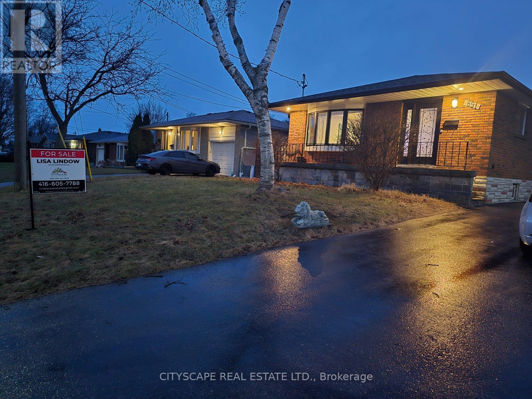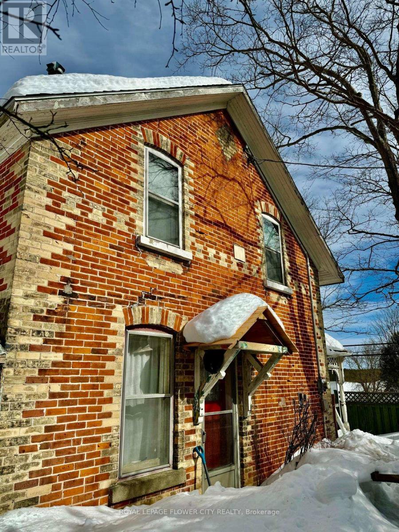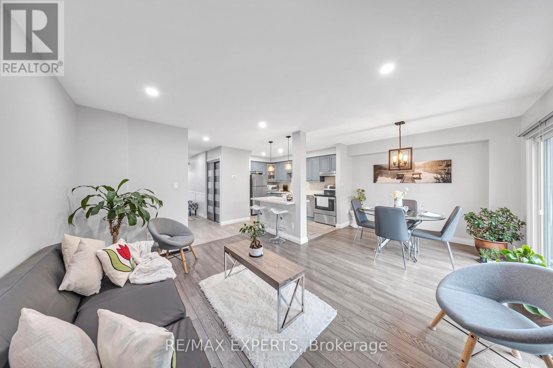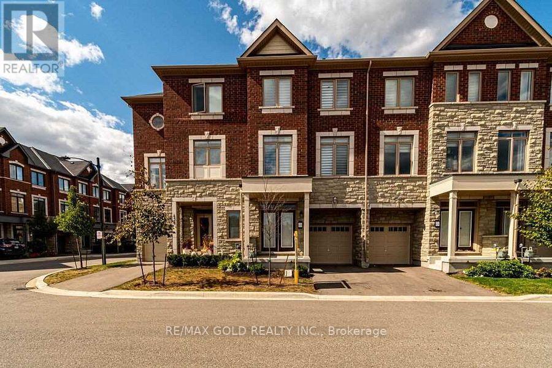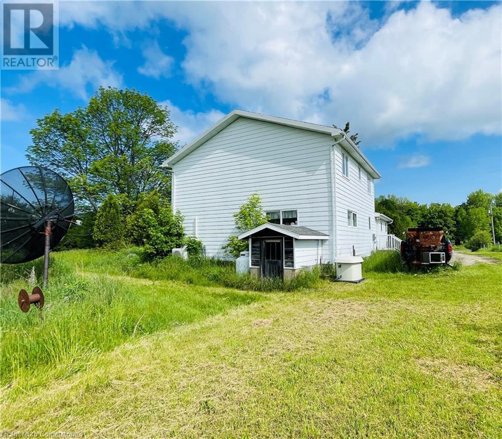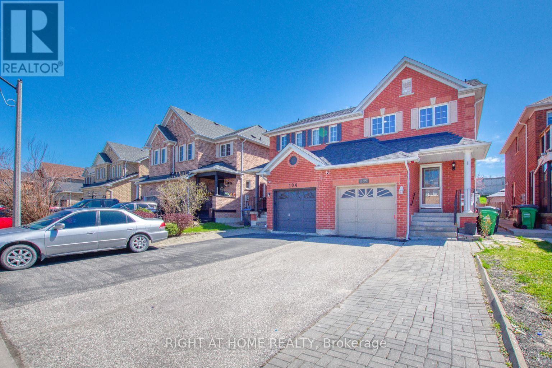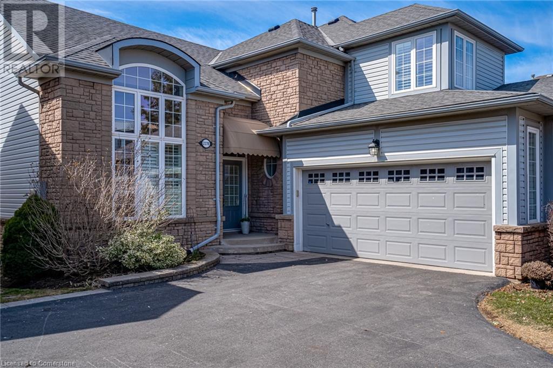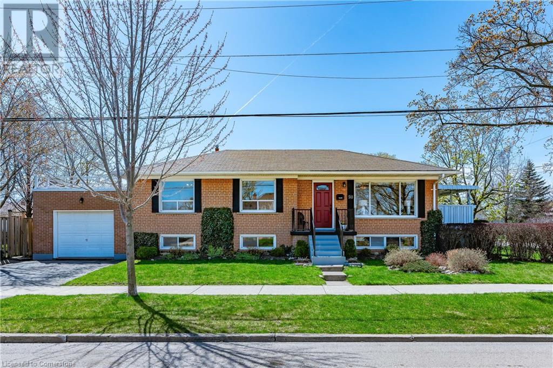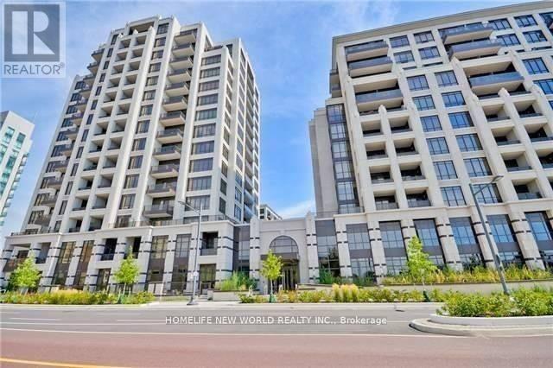7216 County Road 13
Lisle, Ontario
TWO houses on this property. RARE FIND! 2 hydro meters. The main house is beautiful and fully renovated. Lots of parking. Totally private lot just under one acre that faces a wooded area. Recent updates on main house include, Drilled Well 2021, Furnace 2021, Water heater owned 2021, Central A/C 2022, Shingles 2022, Spray foam insulation 2021, all new large windows (except bsmt) new front door. New plumbing and wiring 2021 including electrical panel with upgraded 200 amp service. New eaves, soft and facia 2023. New deck 2023. Detached double car garage, carport, and large storage container to park all the toys. Steel roof on garage. The second house is NOT livable. With many renovations the house could have the potential to become a living space for a family member or as a rental house for extra income. Enjoy country living. Only 10 minute drive to shopping in Alliston. (id:59911)
Sutton Group Incentive Realty Inc. Brokerage
3148 County Road 32 Highway
Seeleys Bay, Ontario
A peaceful rural escape awaits just outside Seeley's Bay, nestled on approximately 70 scenic acres. This charming two-storey home offers a wonderful blend of comfort, character, and outdoor freedom. Step onto the inviting front porch and feel instantly at ease this is a place where mornings begin with coffee and birdsong.Inside, the main level welcomes you with wood floors, an expansive, bright, eat-inkitchenideal for casual meals or catching up with family. The dining room has beautiful hardwood floors and is large enough to host the whole extended family, with additional ambiance provided by the wood stove. The adjacent cozy living room provides a quiet place to unwind,relax with a good book or catch up on conversations. There is also a rough-in for a small bathroom. The sunroom and convenient main floor laundry adds everyday ease. The huge wall to wall windows bring in the sunshine and serenity of the outdoorsUpstairs, there are three comfortable bedrooms, a fourth or den, two bathrooms, that could serve creative space, or an extra bedroom. Another light-filled sunroom on this level offers picturesque views and a tranquil spot to recharge. It could also be your home office!Outside, theres room to roam meadows, mature trees, trails, fields to grow, several well maintained and useful outbuildings, (a barn, chicken coops, drive shed, Silo). Whether you're dreaming of gardens, hobby farming, or just breathing in fresh country air, this property offers a true connection to nature. A detached garage provides great storage for tools, toys, or weekend projects.This home has been lovingly maintained and offers the kind of peace and privacy that's becoming harder to find. The farmable acreage has been maintained by a local farmer and used to grow hay, soybeans, corn and oats (No Income). Back Deck is approx 27'4 (8.35 m) x 7'3(2.23 m) Property, Chattels and Fixtures Are all Sold As-Is- Estate Sale (id:59911)
Exp Realty
441 Barrie Road Unit# 47
Orillia, Ontario
This move-in ready condo is perfectly situated in a prime location, offering easy access to a wide range of amenities including Costco and convenient routes via Highway 12 and Highway 11, ensuring both convenience and accessibility. Enjoy a low-maintenance lifestyle with exterior upkeep included in the monthly condo fee. Inside, the main floor has been updated with luxury vinyl flooring and features an open-concept living and dining area that creates a spacious and inviting atmosphere, and with almost 1,500 sq ft of living space (including the basement). The modern kitchen boasts quality finishes such as quartz countertops and durable, easy-care flooring. The basement includes a convenient 3-piece bathroom, adding extra functionality to the home. Upstairs, there are three bedrooms and a 4-piece bathroom, including a generously sized primary bedroom complete with ample closet space, providing comfortable and functional living quarters. (id:59911)
Royal LePage Signature Realty
89 Charleswood Drive
Toronto, Ontario
Welcome to 89 Charleswood Drive - a turnkey detached home nestled on a 40 x 125 ft lot in the heart of Clanton Park. This bright and stylish 2 bedroom, 3-bathroom residence offers a functional layout with timeless finishes, ideal for both families and downsizers seeking modern comfort with classic charm.The main floor features an inviting living space with hardwood floors, pot lights, and a picture window that fills the home with natural light. A thoughtfully designed kitchen boasts quartz counters, stainless steel appliances, and ceramic flooring. The dedicated dining area leads directly to the fully fenced backyard via a new walkout door, thoughtfully created in 2020 by converting the original window providing seamless indoor-outdoor flow. Upstairs, the primary bedroom includes a walk-in closet and large windows. A second spacious bedroom and a modern 4-piece bath complete the upper level, all finished in hardwood. The finished lower level renovated in 2021 and accessed via a separate side entrance offers excellent in-law or guest suite potential. It includes a full kitchen with quartz countertops, vinyl plank flooring, 3-piece bath, and ample living space. Enjoy private parking for up to four vehicles and a sunny, south-facing backyard with a newer deck (2020), natural gas BBQ hookup, and a newer gazebo (2024).Ideally located near Wilson and Bathurst, you're minutes to TTC, Highway 401, Yorkdale Mall, Earl Bales Park, and excellent schools. Walk to transit, parks, community centres, and daily conveniences.*Pre-listing home inspection available upon request. (id:59911)
Harvey Kalles Real Estate Ltd.
3 Xavier Court
Brampton, Ontario
Welcome to this stunning corner home in the desirable Streetsville Glen Neighborhood! Situated on a spacious 60x130 lot on a quiet, private street, this incredible 3300 sqft home offers 5+3 bedrooms, 5 bathrooms, and is packed with amazing upgrades throughout. The main floor features a beautiful kitchen with quartz countertops, a breakfast area, and hardwood flooring in the master bedroom. Enjoy separate living and dining areas, perfect for entertaining. The fully finished basement offers excellent rental potential, with 3 bedrooms, 1 bathroom, a kitchen, dining area, and a spacious living area. Recent updates include a new furnace, water heater, and A/C, plus a new marble countertop in the basement. The front fence and roof were replaced just 4 years ago. This home also features a double garage, a driveway with parking for up to 6 vehicles, and a spacious laundry room that could easily be converted into an office. Located just minutes from highways 407 and 401, with easy access to the Creditview River and all local amenities, this home is a true gem in the heart of a sought-after community. Don't miss out on this beautiful home! (id:59911)
King Realty Inc.
22 Willowgate Drive
Markham, Ontario
A Large new renovated and Finished basement Backing To 300 Acre Milne Conservation Area With Walking Trails & Pond in one of the best Markham neighbourhoods. Seperate Entrance directly from front, it's brand new fully renovated, Large Rec Room, procelain flooring in bathroom, new kitchen cabinets & all new appliances. Pot lights in the living area, open concept, bright & spacious. Highly Ranked Markville Secondary School & Roy H Crosby Ps, St Patrick Cs & Churches. Close To Markville Mall, Foody Mart, Go Train, Main St Markham Shops & Restaurant, Markham Hospital & Easy 407 Access. Brand new & excellent move in condition. Don't miss it (id:59911)
First Class Realty Inc.
142 Regency Drive
Chatham-Kent, Ontario
This brand new Modular Home is ready to be called your new home. Offering 2 bedrooms and twoBathrooms. Split design with bedrooms at each end. This home is a CSA A277 standard home. The Livingroom, kitchen and dining room are open concept. Vinyl flooring starts in the kitchen, Living room,dining room, bathroom and hallway. All new fridge, stove, dishwasher, furnace and water heaterincluded. Lot fees include garbage pick up, snow removal on main roads and taxes will be $699.00/MO.All Buyers must be approved by St Clair Estates for resident approval. **EXTRAS** Awaiting Hydro, Gas and water hook-up (id:59911)
Royal LePage Signature Realty
260 Shady Glen Crescent
Kitchener, Ontario
Welcome to this expansive, beautifully designed home nestled in one of Kitchener's most desirable neighbourhoods—perfect for growing families seeking both space and serenity. Backing onto a lush forested greenbelt, this impressive property offers the ultimate in privacy and natural beauty, with stunning views right from your backyard. Inside, the home features a bright, open-concept floor plan with soaring 9-foot ceilings, nice lighting throughout, and large windows that flood the space with natural light. The main level includes an inviting family room, a dedicated living space, a spacious home office, and a generously sized kitchen with abundant cabinetry, granite counter tops and much more—ideal for everyday living and entertaining. The convenience of main floor laundry, a double car garage, and an oversized driveway with parking for multiple vehicles adds to the home's functionality. Upstairs, you'll find 4 massive bedrooms and 3 full bathrooms, including a luxurious primary suite with a large walk-in closet and spa-inspired ensuite. There are 2 other bedrooms that share another ensuite as well. The large bedrooms offer added flexibility for multi-generational living or guests. Step out onto the private second-floor balcony from your second floor family room—perfect for enjoying your morning coffee while taking in the peaceful views. The walkout basement provides endless potential to put your own design to this 1500+ Sqft of space and make it tailored to your family’s lifestyle, whether it's a recreation area, home gym, in-law suite, or media room. Step out onto the main deck—a tranquil retreat perfect for relaxing, entertaining, or simply enjoying the serenity of nature. This is a rare opportunity to own a spacious, well-appointed home in a quiet, family-friendly neighbourhood, just minutes from top-rated schools, scenic parks, and everyday amenities. (id:59911)
Smart From Home Realty Limited
42 Grangemill Crescent
Toronto, Ontario
Location, Location, and Location! Stunning Luxurious Custom Home in one of Toronto's most Prestigious neighbourhoods! This Custom home is filled with Quality and Elegance. It has Approx. 7,000 Sq.ft. of living space, 5+1 Bedrooms, 5+1 Bathrooms, Custom Kitchen w/ Granite Waterfall Island, Sauna, Breathtaking Entrance and Staircase, Skylights in Foyer and Primary Ensuite, Finished Basement with Kitchen, Wet Bar and Pool table. Significant Upgrades included throughout home: Top of the line Dacor Appliances, 2nd Floor Laundry, Rainforest Water Purification, New Lenox Gas Furnace 2024, New Elect. Panel 2022, Newer Windows and Roof (Approx.2016), Tesla Charger in Garage, Sprinkler System, and so much extras! Conveniently located minutes to Shops of Don Mills, Restaurants, Edward Gardens, Top Schools, NYG Hospital, Major highways 404/DVP, and 401. Close to Bridal Path's Community known world-wide for high profile celebrity neighbors. (id:59911)
Harvey Kalles Real Estate Ltd.
50 Knox Court
Kitchener, Ontario
OPEN HOUSE SATURDAY AND SUNDAY 1 TO 3PM. Beautiful executive home on a premium lot and child safe court backing onto greenspace! Fully finished with over 5000 sq feet of finished space. The main floor features a formal living and dining room and an additional family room space. The large kitchen is perfect for the cook in the family with plenty of counter space, island and pantry. Sliders to the upper deck make bbq-ing a breeze! Convenient main floor laundry and home office rounds out the main floor. The upper level has a large primary bedroom with his and hers closets and beautiful ensuite. The four additional bedrooms have jack and jill bathrooms - perfect for all the kids. The walkout basement has a full kitchen, cozy rec room and bedroom, office and full bath lending itself for family get togethers, multi generational living or potential mortgage helper. The backyard is truly the gem of this property featuring an inground pool with waterfall, cabana, hot tub and plenty of greenspace for the kids to play. Close to schools, shopping and the 401 this home really ticks all the boxes. This large family home truly needs to be seen to be appreciated! (id:59911)
RE/MAX Solid Gold Realty (Ii) Ltd.
129 Fingland Crescent
Hamilton, Ontario
Impeccably maintained and updated four bedroom Aspen Ridge "The Hopkins" model offers over 2,700 square feet and 100k+ in upgrades! Fabulous street in family-friendly Waterdown, just a short walk to schools and YMCA. Welcoming first impression with beautiful landscaping, stone front steps and pathway to the backyard. Carpet-free home with upgraded tiles and red oak engineered hardwood throughout. Thoughtfully designed kitchen offers high-end stainless steel appliances, center island, sparkling light fixtures, under-cabinet lighting, granite countertops, timeless herringbone backsplash, extended kitchen pantry, pot drawers and soft-close cabinetry. Spacious great room with tray ceiling and gas fireplace and oversized dining room offer lots of room for entertaining. Notice the mudroom and inside entry to double garage. Hardwood and wrought iron staircase to upper level. Enormous primary bedroom with oversized walk-in closet and built-in organizer. Tranquil ensuite with enlarged frameless glass shower, soaker tub and double sinks. There are three more bedrooms on the upper level (one bedroom with private ensuite), main bathroom and laundry room. Notice the fourth bedroom has been opened up to create a loft space and features a closet plus a walk out to an enclosed balcony. Unfinished basement (with 3 piece rough-in) offers approximately 1,200 square feet of bonus space to make your own. Fully fenced backyard with professionally installed stone patio. Don't overlook the HunterDouglas Silhouettes window coverings, California shutters, 8 exterior patio doors with retractable screen door and built-in Paradigm in-ceiling speakers in kitchen and dining room!! (id:59911)
RE/MAX Escarpment Realty Inc.
15 Donald Avenue
Hamilton, Ontario
Beautifully maintained home offers a perfect blend of classic character and modern upgrades.Nestled on a quiet, family-friendly street, this property features 1 spacious bedroom, a bright and airy layout, updated kitchen and bath, The fully finished basement adds incredible value, offering a generous recreation room, an additional bedroom, extra living space and a private backyard ideal for entertaining. Just steps from parks, top-rated schools, trails, and the vibrant downtown Dundas core enjoy the lifestyle you've been waiting for. Don't miss this rare opportunity to own in one of Dundas' most desirable neighbourhoods, A fantastic opportunity for first-time buyers, downsizers, or investors! (id:59911)
RE/MAX Escarpment Realty Inc.
465 Berkindale Drive
Hamilton, Ontario
**INCREDIBLE LEASING OPPORTUNITY IN STONEY CREEK!** Get Ready To Be Wowed By This Stunning 3-Bedroom, 3-Full Bathroom, 2 Kitchen Home , Featuring The Bright Master Bedroom, Which Is Located On The Main Floor. Home That Has Been Lovingly Maintained By Its Owner, Who Has Just Changed All The Windows For Your Comfort. You'll Fall In Love With The Modern Upgrades, Including Gorgeous Granite Countertops In The Main Floor Kitchen And Easy-To-Clean Laminate Flooring Throughout. With Ample Kitchen Cabinetry, Generous Washrooms, And A Fenced Backyard, This Home Has It All! This Property Features A Fully Finished Basement And Bathroom, A Spacious Kitchen, And A Grand Recreation Room, Perfect For Family Fun Or Quiet Relaxation! All Utilities Paid By Tenant. (id:59911)
Royal LePage Signature Realty
G510 - 275 Larch Street
Waterloo, Ontario
Turnkey Investment or Ideal Student Residence! Fully furnished 2-bedroom, 2-bath condo just minutes from Wilfrid Laurier University, University of Waterloo, and Conestoga College. Bright and modern layout featuring high ceilings, a stylish kitchen with stainless steel appliances (fridge, stove, microwave), and convenient en-suite laundry with front-loading washer and dryer. Unit comes fully equipped with flat-screen TV, TV stand, coffee table, side table, sofa, two beds, and two desks with chairs perfect for students or young professionals. Strong rental potential with current market rents around $2,200/month. Excellent opportunity for investors or parents looking for a secure and well-located space for their child's university years. (id:59911)
Homelife/miracle Realty Ltd
51 Gair Street
Trent Hills, Ontario
Just steps from the Trent Severn Waterway and the scenic Ranney Gorge Suspension Bridge and Ferris Park, this charming 3+1 bedroom, 2-bath raised bungalow is the perfect place to call home. Thoughtfully designed with family living in mind, it features two cozy gas fireplaces - one on each level adding warmth and comfort throughout. The living room has a large bay window that offers a great view of the outdoors. The generous primary bedroom includes semi-ensuite access for added convenience. It features his and hers sinks and a newly renovated bathtub/shower area with thoughtfully added large niche to hold all your favourite items for easy access. The spacious kitchen is ideal for entertaining, offering direct access to a back deck - perfect for summer barbecues and gatherings. Step down into your own private Zen Garden, a peaceful retreat bordered by mature landscaping and highlighted by a stunning magnolia tree in bloom. Whether you enjoy your favourite beverage, soak in the hot tub or simply reading a book, there is a sense of peace and tranquility. The fully finished lower level expands your living space with a welcoming family room, complete with a gas fireplace that invites relaxation and connection. The lower bedroom is very spacious and has 2 larger windows that let light in without the feel of being on a lower level. This room could also be used as an office or additional living living room space which is perfect for a larger family or perhaps teenagers needing their own space. There is entry to the house from the garage to the workshop/utility room. There are 2 heat pumps, one on each level. There is Gas hookup to the BBQ, Firepit and lower deck. Many Upgrades - check attachments for details. Located in a walkable neighborhood close to nature trails, downtown shops, and local amenities, this home offers the perfect blend of comfort, style, and lifestyle. Video Coming Soon (id:59911)
Solid Rock Realty
339 Bushview Crescent
Waterloo, Ontario
Welcome to your new home! Nestled at the end of a quiet, family-friendly crescent, this charming property offers both comfort and functionality. The oversized garage provides ample space for a vehicle plus additional storage. Step inside to find gleaming hardwood and tile floors throughout the main level. The spacious living room features large front windows with elegant shutters, filling the space with natural light. The bright eat-in kitchen is perfect for family meals, complete with granite-faced counters, a double cutlery drawer, wall pantry, and generous windows overlooking the backyard. Step out onto the large deck and enjoy views of the tranquil pond, a fully fenced yard, and beautifully maintained perennial gardens a true outdoor retreat. Inside, the large mudroom includes garage access and two massive closets, perfect for organizing seasonal gear for the whole family. Upstairs, hardwood flooring continues up the staircase and into three generously sized bedrooms with the primary bedroom over looking at green space. The oversized updated family bathroom (2024) offers plenty of storage, including a charming bench alcove. The finished basement with separate entrance offers a cozy rec room with gas fireplace perfect as a hobby area, TV room, or play space. Additional features include under-stair storage, a well-organized laundry room, and a fourth bedroom with large window and a private 3-piece bathroom ideal for guests, and don't forget the close proximity to the gorgeous Laurel Creek conversation area and well-known St. Jacob Market. Join us for an open house this weekend from 2 to 4 PM. Homes like this don't last long don't miss your chance! (id:59911)
Real Estate Homeward
16 - 587 Hanlon Creek Boulevard
Guelph, Ontario
$ 20.00 sq ft + TMI + 2 months free (some conditions apply) with minimum 4 yrs lease. Beautiful brand-new corner Unit Ready for Immediate business opening. Thousands spent on finishes and improvements! 2nd level unit with 2 separate entrances if needed. On the 2nd floor you will find a finished mezzanine that comes with 2 finished rooms, brand new modern kitchenette, washroom, and open concept area with huge windows for plenty of natural light, and the 2nd room could be used as and separate office space. The 1st floor/ground level features modern 2nd washroom, plenty of space for your commercial or industrial needs, and a drive-in loading bay/garage door, 22 ft ceiling. Located in South Guelph's Hanlon Creek Business Park. Flexible commercial & industrial space. Permitted uses: Office, Showroom, Warehouse, Manufacturing, Medical Store or Clinic, Training Facility, Commercial School, Laboratory or Research Facility, Print Shop, and much more. (id:59911)
RE/MAX Real Estate Centre Inc.
101 May Street
Guelph/eramosa, Ontario
Welcome to this beautifully updated & meticulously maintained raised bungalow in the heart of Rockwood. Featuring 3+1 bedrooms & 2 full bathrooms, this home showcases thoughtful upgrades throughout. Step into the bright foyer, where a skylight fills the space with natural light & creates a warm, welcoming first impression, leading into the open-concept living & dining area. The living room offers a coffered ceiling & a large front-facing window, while the dining area provides access to a wraparound balcony that leads to the spacious backyard, perfect for entertaining or relaxing outdoors. The kitchen is filled with natural light from a second skylight & includes a custom backsplash, a double sink, ample cabinet space, & a central island for added functionality. A third skylight brightens the main bathroom, creating a warm & inviting atmosphere. All three main floor bedrooms feature double closets & large windows; the second bedroom has direct access to the balcony, & the primary bedroom includes its own coffered ceiling for an added touch of character. The finished basement, complete with above-grade windows, offers a cozy family room with a gas fireplace (2017), a versatile fourth bedroom ideal for guests or a home office, an updated 3-piece bathroom, & a well-designed laundry room with a sink, pot lights, built-in shelving, & plenty of space for storage & folding. Step outside to a newer deck with built-in seating, overlooking a fully fenced yard with a swing gate for trailer access, covered storage, & hot tub area. With parking for five, direct garage entry, & a prime location near Rockwood Conservation (2-minute walk), schools, & parks, this home has it all. New Skylight & Stucco Removal (2023). Roof (2023). Fence (2025). New Front Steps (2025). Garage Door (2023). Window in Living Room (2021). Stairs & Deck in Backyard (2025). Furnace (2025). Newly Painted Vinyl Siding. Widened Driveway (2016). Natural Gas BBQ Hookup. Renovated Lower Bathroom (2017). A/C(2014). (id:59911)
Keller Williams Real Estate Associates
353 11th Street E
Owen Sound, Ontario
Great duplex with a solid income. Gross income over $41,000 and has a cap rate of 7%. Net income of $30,000 a year carries the mortgage. Completely renovated in 2021 - all new kitchens, bathrooms, flooring, drywall and roof. New air conditioning in 2024. Main floor offers a large one bedroom unit with 9' ceilings, private laundry, basement storage and private parking at rear of building. Main floor is currently vacant and was rented for $ 1600 inclusive. Second floor contains two large bedrooms, in-unit laundry and private parking at the front of the building. Currently rented for $1850 inclusive. Building has been inspected by fire department and city building officials. Expenses: hydro - $2266, gas -$1537, water/sewer -$1383, taxes - $2311, insurance - $1032. Rear parking is by deeded right of way to private gravel drive. (id:59911)
Ron Hopper Real Estate Ltd.
891 Curtis Crescent
Cobourg, Ontario
Stop the Search. This Is the One! Nestled in a tranquil neighborhood, this meticulously renovated all-brick bungalow masterfully blends style, comfort, and functionality. Resort-Inspired Backyard oasis featuring an in-ground heated saltwater pool (new liner, 2023), a relaxing hot tub, a cozy firepit, and a fully equipped bar with overhead doors that seamlessly connect indoor and outdoor spaces. Exceptional Exterior Features...The property boasts newer soffits, fascia, contemporary outdoor pot lighting, two spacious sheds for ample storage, and a driveway accommodating up to six vehicles ideal for families and guests. Thoughtfully Designed Interior, enjoy smooth ceilings, modern pot lighting, and a custom Kraft Maid kitchen with solid wood cabinetry and high-end stainless steel appliances. The home has been upgraded to 200 amp service, with each room featuring updated electrical outlets with built-in USB charging ports and strategically placed TV-height receptacles, ensuring a clean, cord-free aesthetic. The main floor offers three generously sized bedrooms and a renovated bathroom with his-and-hers sinks and thoughtful accessibility features. The fully finished lower level, completely renovated to the studs in 2021, includes a separate entrance, a spa-like bathroom with heated floors, a floating tub, and a luxurious marble-and-glass shower. The semi-kitchen/wet bar features butcher block counters and custom built-ins, complemented by two additional bedrooms with egress window, all illuminated by pot lights for a bright, welcoming atmosphere. Whether you're seeking a family home, multi-generational living space, income suite, or entertainer's paradise, this property meets all your needs. It's a true beauty you'll fall in love with at first sight. (id:59911)
Cityscape Real Estate Ltd.
483 Main Street E
Springford, Ontario
Welcome to the Quaint village of Springford! This charming brick raised ranch offers comfortable living with three bedrooms and two bathrooms. Enjoy the warmth of hardwood floors in the kitchen, dining and main floor bathroom. The lower-level recreational room with a cozy fireplace provides the perfect space to relax and entertain. Step outside to a spacious backyard featuring a deck, ideal foe summer gatherings and a versatile barn/workshop, perfect for hobbies or extra storage. A delightful home in a peaceful setting. (id:59911)
Coldwell Banker Momentum Realty Brokerage (Port Rowan)
4 - 400035 Grey Road
Grey Highlands, Ontario
Come see this cute, single-family, detached home in Ceylon at the corner of Grey Road 4 and Jane Street. The main floor has a foyer, living and dining room, kitchen with island, and a gas fireplace. Then walk up to the first floor with three bedrooms and a three-piece bathroom. There is an attached garage that has been converted into an additional living space with a large rec room, additional storage, and a green room in the back. The house has natural gas heating and high speed internet. The well was serviced in 2022. Septic tank needs to be replaced. Heating bill between $160 - $180 for the coldest months. All this charming and historical Victorian home needs is some TLC (being sold as-is, where-is). A rare chance to own a piece of local history. * Extras * Nice Side yard. Close to ski clubs and Eugenia lake. A high school minutes down the road. Short drive to Collingwood / Blue mountains. With mature trees, perfect for a growing family. Once owned by Agnes MacPhail the First Woman elected to the House of Commons. (id:59911)
Royal LePage Flower City Realty
57 - 1215 Queensway E
Mississauga, Ontario
Fabulous Investment opportunity - Fully Leased commercial condo! This modern commercial condo unit is ideally situated in a recently constructed plaza along The Queensway, perfectly positioned close to the QEW, Hwy 427, and Gardiner Expressway-offering unparalleled access to Toronto and Mississauga. Strategically divided into two separate, contemporary spaces, the front unit impresses with polished concrete floors, soaring 23-foot ceilings and expansive south-facing windows that flood the space with natural light. The rear unit features a grade-level garage door leading to an industrial-style space, complemented by a sleek open-concept mezzanine with custom built-in units. Currently leased to two AAA tenants, this turnkey investment generates an annual gross rental income of $76,200, with a 5% annual rent escalation, ensuring solid and growing returns. Don't miss out on this exceptional income-generating property! (id:59911)
Harvey Kalles Real Estate Ltd.
1014 Biason Circle
Milton, Ontario
Welcome to this stunning 4-bedroom, 3-bathroom detached home offering over 2,500 sq.ft. ofbeautifully designed living space. Perfectly blending style and functionality, this spaciousresidence features a bright, open-concept layout ideal for both everyday living andentertaining. The gourmet kitchen boasts high-end stainless steel appliances, ample cabinetry,and a generous island, flowing seamlessly into the inviting dining and living areas. Upstairs,you'll find a spacious great room with a walk-out balcony, perfect for relaxing or hostingguests. The upstairs also includes four well-sized bedrooms, including a luxurious primarysuite complete with two walk-in closets and private ensuite. With multiple living areas andmodern finishes throughout, this home is designed for comfort and convenience. Ideally locatednear schools, shopping and more. This is a rare opportunity you wont want to miss!****UPGRADES****Outdoor glass railing(front/back)2024, NEW kitchen quartz Island 2024, Upstairsall bathrooms countertop 2024 ,Kitchen NEW dishwasher 2024, Front - Interlocking 2024, Drivewaypaving 2025 , Upstairs laminate flooring, Freshly painted 2025, NEW Furnace 12/2023. (id:59911)
RE/MAX Realtron Yc Realty
10 Greenore Crescent
Halton Hills, Ontario
Welcome to the charming well-maintained 3-level backsplit that's full of character and perfect for first-time buyers or those looking to downsize. This detached home features 3 bedrooms, a beautifully updated 4-piece bathroom, and a functional layout with thoughtful updates throughout. The home offers an open-concept layout with a renovated kitchen, sleek quartz countertops, good size dining room that overlooks the spacious living room, complete with pot lights, a cozy gas fireplace, walkout to the deck and private fenced yard. Off the living room is an additional space with above grade window ideal for a home office, gym, or extra bedroom. There's even a crawl space for added storage. Upstairs, all three bedrooms are a comfortable size. The primary bedroom has his-and-hers closets, while the other two each feature double closets. Additional highlights include freshly painted interior, siding, updated lighting, a smart gas meter, and a quiet, family-friendly location. Many upgrades in and outside this home, a must see!! You're just minutes from parks, the lake, schools, shopping, and the Acton GO Station, making this a convenient and inviting place to call home. (id:59911)
Keller Williams Real Estate Associates
55 - 2676 Folkway Drive
Mississauga, Ontario
Welcome To Unit 55 - 2676 Folkway Drive, A Beautifully Updated, Turn-Key Townhome Nestled In One Of Mississaugas Most Desirable And Family-Oriented Neighbourhoods. Enjoy The Perfect Combination Of Style, Comfort, And Location. This Spacious Home Offers 3 Large Bedrooms, 3 Modern Bathrooms, And A Smart, Functional Layout Designed For Everyday Living. The Fully Renovated Kitchen Features Stainless Steel Appliances, Stone Countertops, And Custom Cabinetry. Recent Upgrades Include Hardwood Flooring On The Main Level, A Beautifully Renovated Bathroom With A Stand-Up Shower And Built-In Bench, And Fresh Paint Throughout. The Finished Basement Adds Valuable Living Space Ideal For A Family Room, Office, Or Gym. Located In A Safe, Established Community Close To Highly-Rated Schools, Parks, Trails, Shopping Centres, Public Transit, And Major Highways Everything You Need Is Just Minutes Away. This Move-In Ready Gem Offers Incredible Value For Families, First-Time Buyers, Or Investors. Don't Miss This Prime Opportunity In An Unbeatable Location! (id:59911)
RE/MAX Experts
1708 - 2269 Lake Shore Boulevard W
Toronto, Ontario
Spacious 2-Bedroom + Den with Incredible Water & City Views located at Marina del Rey, Etobicoke. Offers amazing potential for renovation and personalization, all in one of Etobicoke's most desirable waterfront communities. With views of Lake Ontario and the Toronto skyline, this suite is a rare find and is ready for your vision. Well-maintained building with premium amenities: 24-hr concierge, pool, gym, tennis courts & more. Lounge on the 34th floor for breathtaking views of the City and Lake. Steps to the waterfront, parks, cafes, transit and just minutes to downtown Toronto. Two parking spots and a locker. Parking spot 148 is located in building 2261. Maintenance fee includes heat, hydro, water, Internet, Cable TV includes Crave & HBO, Central Air, Common Elements, building insurance & parking. (id:59911)
Ipro Realty Ltd.
34 Mcfarland Avenue
Toronto, Ontario
This two-story Home Is central location in a high-demand area, close to amenities and transit, makes this home a great investment can easily be used as a 4 bedroom single-family home or kept as two large 2 bedroom units to live in or rent out.The price is perfect, and you can get vacant possession or assume a great tenant renting the entire Home. Don't miss out on this opportunity to own a home for under a million dollar. (id:59911)
RE/MAX Premier Inc.
128 Seaside Circle
Brampton, Ontario
Welcome to 128 Seaside Circle, a beautifully renovated semi-detached home nestled in the heart of Bramptons sought-after Sandringham-Wellington community. This stunning property showcases a fully redesigned main floor, featuring a spacious and modern layout with an open-concept living and dining area, an updated powder room, and a sleek, contemporary kitchen perfect for everyday living and entertaining. The attention to detail and quality finishes like flush floor vents & 7.5" flooring throughout this home truly stand out. Upstairs, you'll find three generously sized bedrooms on the second floor, each offering plenty of natural light and comfortable space for the whole family plus a convenient laundry room. A rare and desirable feature, the third floor boasts a large fourth bedroom ideal as a private retreat, home office, or guest space. The basement has been completely transformed into a self-contained suite with its own separate entrance and second laundry. It includes a full kitchen, a stylish 3-piece bathroom, a cozy bedroom, and a bright living area perfect for extended family, guests, or potential rental income. Outside, the backyard adds even more value with a large shed that has been converted into a fully functional workshop (with insulation and electrical installed), providing a versatile space for hobbies, projects, or additional storage. Located in a family-friendly neighbourhood close to schools, parks, shopping, public transit, and major highways, this home combines modern upgrades with everyday convenience. 128 Seaside Circle is a rare find offering flexibility, functionality, and contemporary style all in one. (id:59911)
RE/MAX Hallmark Realty Ltd.
3 - 2021 Sixth Line
Oakville, Ontario
Step into this beautifully maintained townhome, nestled in the heart of highly desirable River Oaks! Boasting three spacious bedrooms, this serene and family-friendly community offers the perfect blend of comfort and convenience. Ideal for first-time buyers, you'll appreciate top-rated AAA schools, picturesque walking trails, nearby shopping, and effortless access to public transit and Sheridan College. Move-in ready with endless potential to make it your own. Pets friendly complex. Enjoy a wood burning fireplace on cold days. This rare opportunity wont last long! (id:59911)
Royal LePage Terrequity Realty
5482 Bestview Way
Mississauga, Ontario
Looking for more home and less stress? This detached home in Churchill Meadows is move-in ready, meticulously maintained, and designed for real life. Soaring 10-ft ceilings and oversized 8-ft doors on the main floor create a sense of openness throughout, and the grand entry hall - with a sweeping oak staircase - sets the tone from the moment you walk in. The bright, airy living room features two-storey ceilings and massive windows that flood the space with light. The open-concept kitchen has a pantry closet, and plenty of prep space, with a sunny eat-in area perfect for busy mornings. The flexible layout includes a rare main-floor bedroom with a walk-in closet and 3-pc semi-ensuite - ideal as a guest room, home office, or formal dining room. Upstairs, the primary suite impresses with a vaulted ceiling, large walk-in closet, and a five-piece ensuite complete with double sinks, a soaker tub and walk-in shower. Two more generously sized bedrooms, a jack-and-jill bath, and second-floor laundry complete the upper level. Downstairs, the finished rec room offers a cozy spot for movies or game nights, while the unfinished portion (with bathroom rough-in and oversized windows) holds potential for another bedroom, gym, or in-law suite. The sunny backyard is ready for your vision. Located on a quiet street close to great schools, parks, and state-of-the-art Churchill Meadows Community Centre, this home is ready to grow with your family. (id:59911)
Bspoke Realty Inc.
436 Ladycroft Terrace
Mississauga, Ontario
This stunning 3-storey townhome offers a gorgeous layout and an abundance of upgrades. Located in a fantastic area, this home features a spacious master bedroom with a walk-in closet and a luxurious4-piece ensuite. The bedrooms boast beautiful broadloom, while the main areas are finished with elegant porcelain tiles. The kitchen is a chef's dream, complete with granite countertops, a stylish island, and a backsplash that ties it all together. The home is packed with tons of upgrades throughout, ensuring both functionality and modern appeal. The finished basement is a versatile space that can easily be converted into a 4th bedroom, adding even more value to this exceptional property. Don't Miss The Opportunity To Own This Beautiful Home Located In Family- Friendly Neighborhood, This Home Offers Unmatched Convenience With Schools, Parks, Shopping All Just Moments Away And Much More. (id:59911)
RE/MAX Gold Realty Inc.
Bsmt - 73 Eileen Avenue
Toronto, Ontario
AVAILABLE MAY 1 - This bright and cozy unit is a fully renovated basement apartment, a perfect blend of modern efficiency and comfort with 1 bedroom (can include a queen size bed with mattress if wanted), oversized closet, full size windows, 3 piece bathroom with shower and full kitchen- dining/room space (includes full size stove, apartment size fridge and freezer and microwave). Laundry on site. Fully separate entrance. All utilities included as well as high speed internet. Street permit parking available, private shared driveway $50 per month extra or street permit parking is available. Non Smoker. Must love dogs. (id:59911)
RE/MAX Professionals Inc.
219 Hill Road
Mindemoya, Ontario
Dual-Dwelling Retreat with Airbnb Potential in Mindemoya. Nestled on over 2 acres of serene land, this exceptional property features two detached homes, one house is one storey & second house is 2 storey, offering a unique blend of charm, comfort, and income potential. Just a 5-minute stroll from the beach and park, the main home is a beautifully converted log house, showcasing rustic character with modern updates. It features three cozy bedrooms, a well-equipped kitchen, and a stunning hardwood staircase that adds vintage appeal. The second home, built in 2022, boasts new appliances and modern amenities, providing a turnkey opportunity for comfortable living or short-term rental income. With the potential to operate one home as an Airbnb, you could offset mortgage costs while enjoying this tranquil retreat. The expansive front yard parking for up to eight vehicles, making it ideal for gatherings. With no neighboring homes behind, privacy is assured, enhancing the appeal of this peaceful getaway. Whether you're seeking a serene escape or a savvy investment, this rare find delivers on both fronts. (id:59911)
Homelife Maple Leaf Realty Ltd
150 St Johns Road
Toronto, Ontario
Don't Miss The Opportunity To Own This Unique Custom Designed Home Minutes Away From Downtown Toronto. This Home Is Situated On A Large Lot With A Covered Porch And Open Concept Layout. Step Into The Custom Made Eat-In Kitchen With Brand New Appliances, Quartz Countertops & Island, Two Sinks As Well As A Separate Entrance Leading Directly To The Backyard Deck. The Main Floor Contains An Office, Spacious Closet & Powder Room With Marble Flooring & Custom Vanity. The Second Floor Features 4 Bedrooms A Laundry Room And Primary On-Suite Washroom With Walk-In Closet And Custom Built Ins. Head Down To The Finished Basement With A Separate Entrance, 2 Bedrooms, 2 Washrooms As Well As Rough-Ins For An Additional Laundry Room & Kitchen. This Home Has Been Updated With New Windows And Doors And Has 3 Parking Spots. Located Close To Shopping, Restaurants, Amenities & The Junction Stockyards, Take A Look At The Virtual Tour To Fully Appreciate This Beautiful Home! Potential To Build Laneway House. **EXTRAS** All existing appliances - New Fridge, New Stove, Dishwasher, b/in Microwave, New Washer and Dryer, New Windows and Doors, All Electrical Light Fixtures, and Brand New Furnace. (id:59911)
Sutton Group-Admiral Realty Inc.
3073 Eberly Woods Drive
Oakville, Ontario
Executive Luxury Town House. 4 Bedrooms, 4 Washrooms, Finished Basement, Fenced Back Yard. Modern Energy Efficient Home, Main Floor With 9Ft Ceilings. Main Floor Has Hardwood Floors And Oak Stairs. Superb School District, Close To Shopping And Oakville Hospital. Enjoy calling this prestigious Oakville neighbourhood your home! (id:59911)
Royal LePage Signature Realty
17 - 3540 Colonial Drive
Mississauga, Ontario
Brand New two story, two bedroom townhouse in a great neighborhood. The large, bright and spacious living room and kitchen looks out to a generous terrace. The Kitchen is equipped with a large pantry, great cupboard space, stainless steel appliances and a terrific island. One underground parking spot #353. In close proximity to the University of Toronto's Mississauga campus, Erin Mills Town Centre, Credit Valley Hospital, public schools, Grocery stores and Mississauga public transit offering routes nearby. Tenant will pay 100% of all utilities. Utility providers include: Genesis, Enbridge and Metergy Solutions. Internet is included in your monthly rent!! (id:59911)
Ipro Realty Ltd.
106 - 1441 Walkers Line
Burlington, Ontario
Welcome to Suite 106 in the highly sought-after Tansley neighborhood! This updated 1-bedroom + den, 4-piece bath unit offers 710 sq. ft. of stylish living space. The well-appointed kitchen features a pantry and large breakfast bar, while the open-concept family room provides access to your own private balcony. The sought-after split bedroom/den design ensures privacy, and the spacious primary bedroom includes a double closet and picture window. Additional conveniences include ensuite laundry and two lockers, one located on the balcony. With easy access to public transit, major highways, and Appleby GO station, this home is a commuter's dream. Plus, you're within walking distance to grocery stores, restaurants, and more. (id:59911)
Royal LePage Signature Realty
102 Grapevine Road
Caledon, Ontario
This Well Maintained Home Is Located On A Quiet Cul De Sac, in a Desirable Neighbourhood. This Eat in Kitchen Features Pot Lights, an Island with Breakfast Bar and Patio Doors that Lead to A Beautiful Deck and Garden and no Neighbours at Rear. The Finished Basement with the Bedroom gives Plenty of Extra Space to Enjoy. Ideal Location Close to School, Shopping and Parks. To Garage from Foyer. Appliances, Fridge, Stove, Microwave, Dishwasher, Washer, Dryer. Extra High Garage Ceiling. (id:59911)
Right At Home Realty
106 - 4 Spice Way
Barrie, Ontario
Great Value for Size! Look & Compare! Bistro 6 Condo! (Faces Mapleview)! "Sumac" Model 800 Sq Ft 1+1 Den On First Floor. Barrier Free Unit So Wider Door Frames And Lower Light Fixtures For Walkers And Wheelchairs. Upgraded Vinyl (Wood Look) In Great Room & Kitchen. Master & Den With Broadloom. White Washer/Dryer In Closet (Den Area). 4Pc Main Bathroom. S/S Fridge, Stove & Dishwasher Included. Gas/Hot Water Heater & Hydro Tenant Pays. Water Included. Includes 1 Outdoor Parking Space. Amenities Include: Gym, Spice Library, Community Kitchen *Gas Hook Up For Bbq On Balcony* Minutes From Go Station, School, Beach, Parks, Hospital, Grocery, Restaurants, Several Amenities And Public Transportation. **Available for July 1st** (id:59911)
Sutton Group Incentive Realty Inc.
22 Herrell Avenue
Barrie, Ontario
Welcome to 22 Herrell Avenue, a beautifully upgraded bungalow nestled on an expansive 75ft x114ft corner lot in Barrie's sought-after Painswick neighborhood. This residence seamlessly combines modern finishes with classic charm, offering a comfortable and stylish living experience .Key Features:Modern Kitchen: The heart of the home boasts a renovated kitchen equipped with quartz counter tops, stainless steel appliances, new tile flooring and backsplash and a convenient coffee bar station. Its open-concept design flows effortlessly into the spacious living area, creating an ideal space for both entertaining and daily living. Elegant Flooring: Experience the warmth and sophistication of new engineered hardwood flooring that extends throughout the main living spaces, enhancing the home's contemporary appeal. Primary Suite: The generously sized primary bedroom features his-and-her closets and a renovated ensuite bathroom with new tile flooring.Additional Bedrooms: A second main-floor bedroom offers comfort and versatility, while a partially finished basement includes an additional bedroom, catering to guests or expanding family needs. Outdoor Oasis: Step outside to a two-tier deck overlooking a well-maintained garden, perfectfor outdoor gatherings, relaxation, and enjoying the serene surroundings.Additional Highlights:Natural Light: Abundant windows throughout the home ensure a bright and welcoming atmosphere, filling each room with natural light.Recent Upgrades: includes modern light fixtures, complete re-painting 2023, an owned hot water tank 2023, New Stove 2022, New Washer & Dryer 2023,Central Vac 2023Prime Location: Situated close to Lake Simcoe,Park Place shopping center, Yonge Street stores ,and with easy access to Highway 400,this property offers both tranquility and convenience.This home is a testament to thoughtful design and meticulous upkeep, providing a move-in-ready opportunity for home buyers seeking quality and comfort in a desirable Barrie community (id:59911)
The Agency
Royal LePage Signature Realty
143 Beswick Drive
Newmarket, Ontario
Welcome to stunning Fully Upgraded single family Home In The Heart Of Newmarket. Excellent For 1st Time Home Buyer Or Investor, 4 Bedrooms Home On Premium 40 Ft Lot, 4th Bedroom/Family On Main Floor Facing to the Large Backyard with Max Privacy and huge deck, enjoying summer and parties. Renovated Great Neighbourhood, Schools, just a few steps to the main St. Close to Upper Canada Mall. Bonus: Great Income, Finished Basement Apt. Walk up with Separate entrance, side door, 1 Kitchen & 3 Pc Bath, in suite for extra income. (id:59911)
Century 21 Heritage Group Ltd.
375 Woodspring Avenue
Newmarket, Ontario
FURNISHED , Walk-Out Basement With Separate Entrance , Open Concept , Interlock Backyard , One Driveway Parking ,Convenient Location , Just Steps To Schools,Parks, Very Close To Shopping, Theater, Restaurants, Go & Young St. , Costco , Home Depot , Upper Canada Mall And Many Other Amenities . (id:59911)
Homelife New World Realty Inc.
4 Spring Oak Crescent
Markham, Ontario
Welcome to this stunning brand new Mattamy-built home, offering refined design, quality construction, and over 3,100 square feet of beautifully finished living space. Located in a quiet and upscale neighborhood, this 5-bedroom, 3.5-bathroom residence is perfect for growing families or multi-generational living. Cozy up by the gas fireplace in the spacious Great Room, and enjoy the added value and energy efficiency of a tankless water heater. The home features a flowing layout, generous room sizes, and the elegance of the Violet English Manor modela standout design in Mattamy's collection. (id:59911)
Realty One Group Reveal
2278 Turnberry Road Unit# 13
Burlington, Ontario
Welcome to this 2-bedroom, semi-detached bungaloft that boasts an open-concept design and overlooks the 15th green of Burlington’s Millcroft Golf Course. With parking for 5 cars and 1,852 sq. ft. of above-grade living space, this home fills with natural light from both the morning and afternoon sun. The unspoiled lower level provides a blank canvas for your personal touch. As you enter the double front doors to the welcoming foyer you’ll immediately feel the warmth of this home. Features include hardwood flooring, cathedral ceilings, expansive windows with California shutters, main-floor laundry, a powder room, and a double-car garage with inside access. The living room with a 15’4” cathedral ceiling, gas fireplace, and a large bay window offers views of the backyard and golf course. The dining room, with 12’ ceiling and oversized windows, provides the perfect space for family gatherings. A functional kitchen features stainless steel appliances, quartz countertops, ample cabinetry, and a pantry. Sliding doors from the dinette area open onto a private deck with a BBQ gas hookup and awning. Down a few steps are the backyard & patio area. The primary bedroom suite easily accommodates king-sized bedroom furniture, showcasing yet more expansive windows overlooking the backyard. It includes a 4-piece ensuite with a soaker tub, separate shower, a spacious walk-in closet, and an additional double closet with mirrored sliding doors. Upstairs, the generously sized second bedroom features a walk-in closet. The loft area, perfect for a home office or cozy retreat, overlooks the main level below. A 4-piece bath completes this space. Condo fee covers building insurance, common elements and exterior maintenance, including grass cutting and snow removal. Don't miss the opportunity to own this fabulous home in a sought-after Burlington neighborhood with schools, parks, shopping, restaurants, and golf just steps away and easy access to Hwy 407, 403, and QEW. (id:59911)
Keller Williams Edge Realty
20 Sigmont Road
Etobicoke, Ontario
Experience the perfect blend of comfort and convenience in this highly sought-after bungalow nestled on a quiet street where opportunities to own are rare. This meticulously maintained 3+1 bedroom, 2 full-bath home offers a harmonious balance of functionality and warmth, enhanced by thoughtful updates like a modern kitchen with stainless steel appliances and a dining room that opens onto a covered porch. The sun-drenched living room provides the ideal space to relax and unwind. The finished basement, with a newly installed Backflow Valve, adds another layer of versatility complete with a separate entrance that opens up possibilities for in-law accommodations. Families and downsizers will appreciate the home's proximity to excellent schools, including top junior and middle institutions and the renowned Michael Power High School. For those relying on public transport, the TTC is conveniently steps away, connecting you to Kipling Station for seamless commuting as well as the future Eglinton Crosstown Terminus. Recreation and leisure are just minutes away at Centennial Park, while shopping enthusiasts will delight in the nearby Sherway Gardens, Cloverdale Mall, and Woodbine Centre. Easy access to major highways (401 & 427) and Toronto's Pearson International Airport ensures you're always connected to the best the city has to offer. A true haven for anyone seeking a well-rounded lifestyle. (id:59911)
Keller Williams Edge Realty
20 - 3430 Brandon Gate Drive
Mississauga, Ontario
Welcome to this fully upgraded (3+1)bedroom, (2+1)bathroom condo townhouse in the heart of Malton. The main floor boasts a modern kitchen with stainless steel appliances and a stylish backsplash, complemented by laminate flooring throughout. The spacious living and dining area offers an open-concept layout, leading to a private, fully fenced backyard with a walk-out deck-perfect for outdoor entertaining. Upstairs, the master bedroom features a concrete balcony, while the finished basement provides a large recreation area for additional living space. Conveniently located near Westwood Mall, public transit, schools, parks, and with easy access to Highways 427 and 407. Includes fridge, stove, built-in dishwasher, washer, dryer, and all electrical fixtures. Freshly painted and ready for immediate occupancy. (id:59911)
Homelife Maple Leaf Realty Ltd.
302 - 89 South Town Centre Boulevard
Markham, Ontario
Furnished Large And Spacious 1Br W/ Den With 2 Full Bathrooms, Open Kitchen, Extra Large Terrace. Steps To Viva Bus, Shopping Center & Easy Access To Hwy 407. 24 Hr Concierge & Security, Hotel Grade Recreational Facilities W/Indoor Swimming Pool/Gym/Basketball Crt/Rec Rm/Sauna/Etc.Numerous Visitor Parking, Guest Suites. (id:59911)
Homelife New World Realty Inc.
