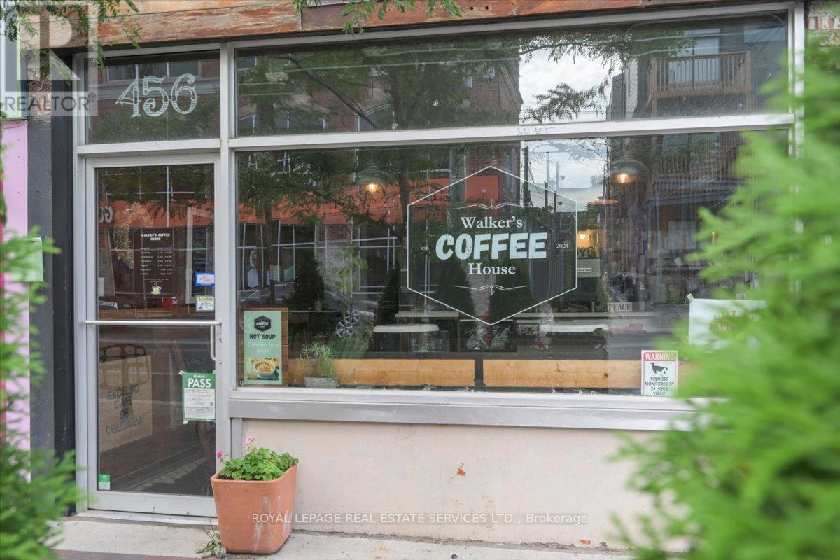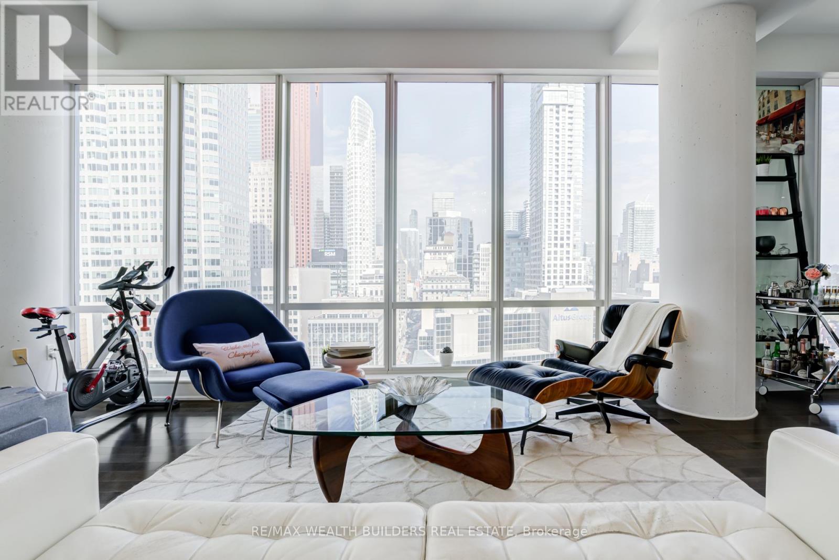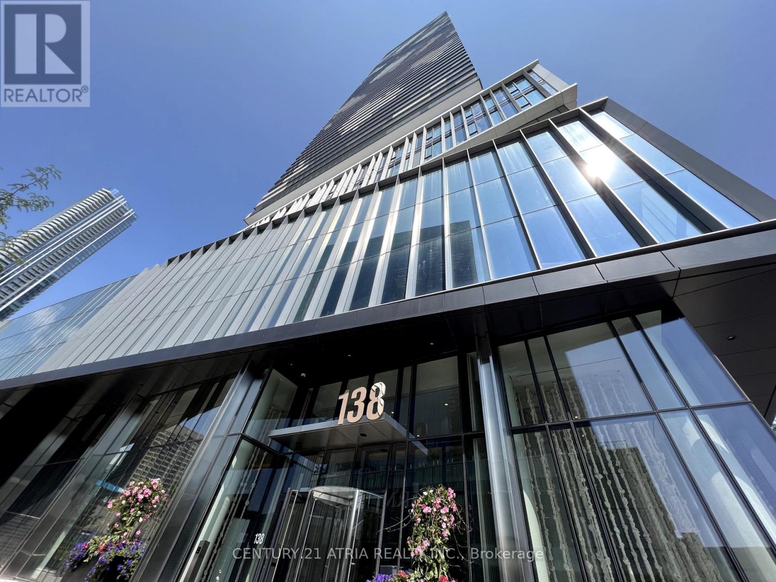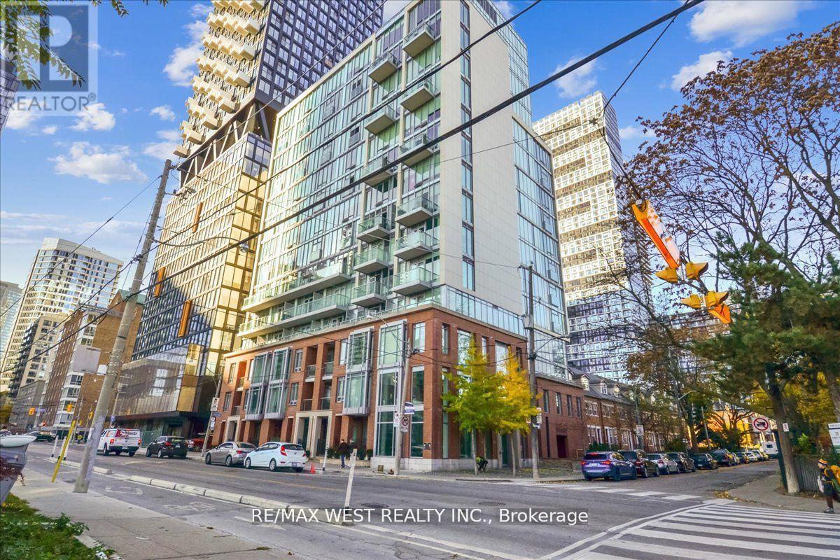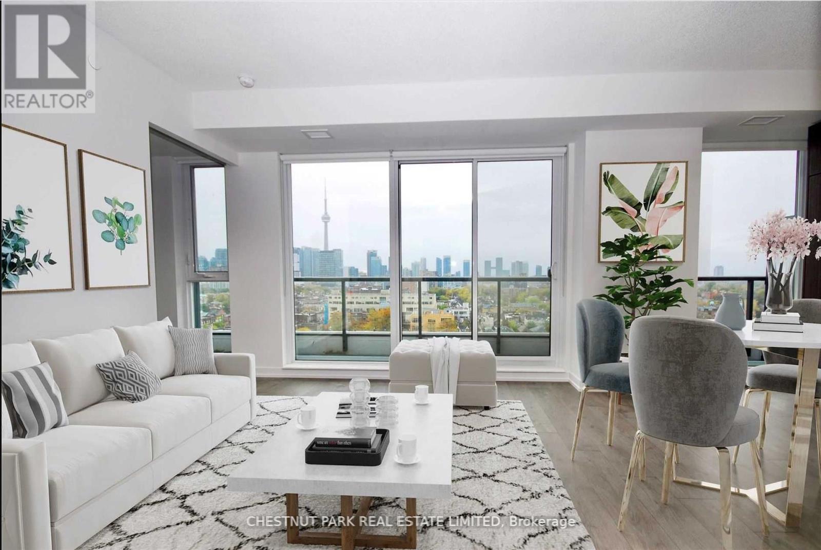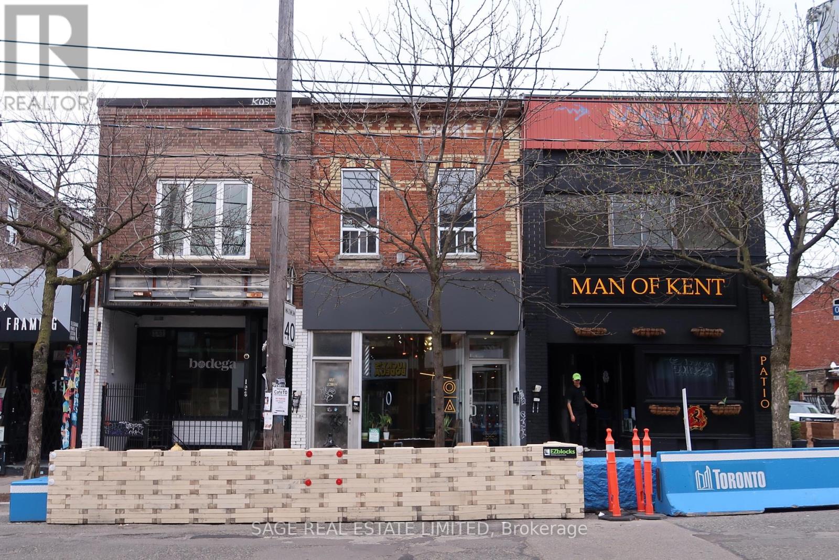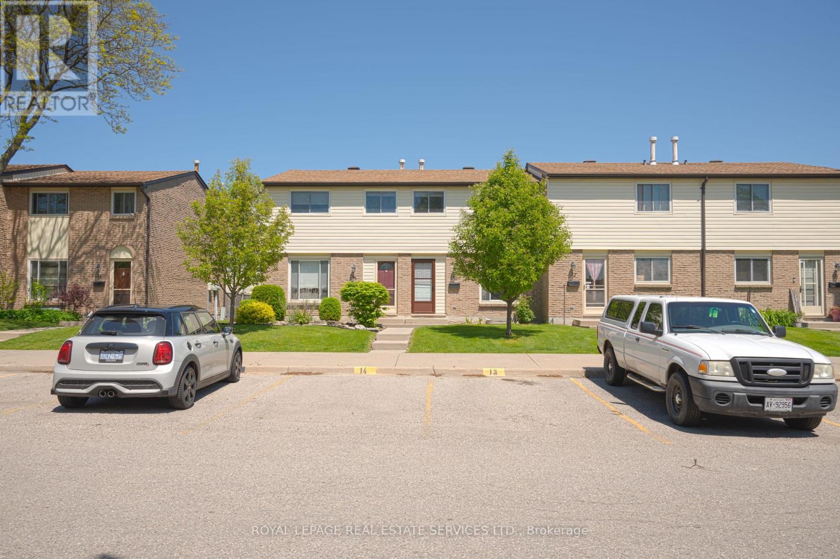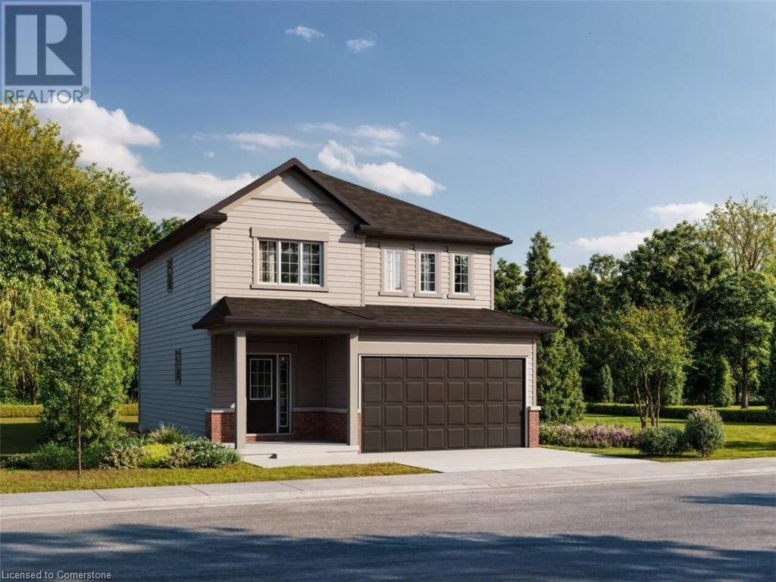456 Ossington Avenue
Toronto, Ontario
Nestled in the heart of Toronto's bustling downtown core, this quaint coffee shop offers a rare opportunity for savvy investors and passionate entrepreneurs alike. They are the best rated coffee shop in the neighbourhood, enjoying a prime location on a high-traffic street. This well-loved cafe benefits from steady foot traffic from residents and surrounding businesses, as well as free street parking!The space exudes warmth and character, featuring a cozy interior with rustic wooden accents, large windows that bathe the area in natural light, and comfortable seating that invites customers to linger over their favorite brew. The shop boasts a loyal customer base, drawn to its artisanal coffee offerings, delectable pastries, and welcoming atmosphere. The cafe is fully equipped with high-quality coffee-making equipment, a modern point-of-sale system, and Low Rent. Surrounded by a great neighbourhood, retail shops, a main intersection and bus stop, this coffee shop benefits from a constant stream of potential customers, ensuring consistent business year-round. This location is a turnkey opportunity for anyone looking to make their mark in Toronto's thriving cafe scene. (id:59911)
Royal LePage Real Estate Services Ltd.
2105 - 8 The Esplanade
Toronto, Ontario
Experience this remarkable 1-bedroom and den unit featuring a spacious den and 2 washrooms. This extraordinary corner unit boasts an impressive 950 sq. ft. of interior living space, an east-facing balcony offering mesmerizing CN Tower views, and soaring 10 ft. ceilings. As you step inside, floor-to-ceiling windows envelop the entire space, infusing it with natural light and framing postcard-worthy vistas of the city skyline. The generously sized kitchen, complete with a custom center island, provides ample room for culinary adventures due to the St. Lawrence Market being just a brief 5-minute stroll from your doorstep. For a weekend escape, you're just a stone's throw away from Union Station where the UP Express can whisk you to Pearson Airport in a mere 25 minutes. For a weekend getaway, this unit includes parking and easy access to the Gardiner expressway. Situated just a block from Yonge and Front, you're mere minutes from the bustling financial district making this an ideal pied-a-terre. **EXTRAS** Amenities: 24Hr Concierge, Indoor Pool, Fitness Centre, His/Hers Wet & Dry Saunas, Treatment Rooms, Games Rm, Lounge, Party Rm, Guest Suites & Visitor Parking. The beautiful Berczy Park is just across the street. (id:59911)
RE/MAX Wealth Builders Real Estate
2903 - 138 Downes Street
Toronto, Ontario
Welcome To Sugar Wharf, A Hot Luxury Condo At The Waterfront. This 2 Bedroom + 2 Bathroom Corner Unit W/ Large 324Sf L-Shaped Balcony Offers Plenty Of Outdoor Space And Stunning Views Of The Lake & City. Boasting 9 Ft Ceilings, A Spacious Open Concept Layout, Laminate Flooring, Quartz Kitchen Counters & Backsplash, Modern Finishings & Appliances, Slow-Close Cabinets. The Floor-To-Ceiling Windows Offer Plenty Of Natural Light. Unit Comes With 1 Large Locker For Additional Storage Needs. Located Next To Loblaws, Farm boy, LCBO, Starbucks. State Of The Art Amenities With Full Access To The UNITY Fitness Gym With Indoor Pool, Hobby/Art Studio, Lego Room, Wi-Fi In All Amenity Areas, Meeting Rooms, Outdoor Space With BBQ & Lounge. Walk To Financial District, The Esplanade, St. Lawrence Market, The Distillery, Cafes, Restaurants, Sugar Beach Park, Union Station. Truly A Place To Live, Work, Play, Eat, Drink! (id:59911)
Century 21 Atria Realty Inc.
Th1 - 220 George Street
Toronto, Ontario
Designated Building has only 50 units in total. This 2 Story Condo boasts 10 ft Ceilings, Integrated Appliances, Feature Décor Walls, All Upgraded Lighting, Upgraded White Vertical Blinds throughout, 3 Generous sized Bedrooms, 3 luxurious Bathrooms, Premium Parking Space and nearby Locker Included. Close To Subway, TTC, Shopping, Dining, Theatre, & Universities (Toronto Metropolitan, George Brown), with its proximity to Cultural Landmarks, St Lawrence Market, and the Distillery District. A Perfect Home for Families and/or Professionals. This Stunning Urban Retreat has been lovingly cared for and upgraded by the Original Owner, and makes this property an exquisite Haven for the most discerning of Buyers seeking a Cosmopolitan Lifestyle in the City! (id:59911)
RE/MAX West Realty Inc.
1208 - 297 College Street
Toronto, Ontario
Spectacular Unit In Terrific Location! Step Inside This Open Concept Space With Stunning Unobstructed Views And High Ceilings, Spacious Living/Dining Area With Walkout To Balcony, Open To Kitchen With Built-In Appliances! Primary Features Sliding Door Entry And Double Mirrored Closet! Work From Home In Den/Office. Incredible Building Amenities You'll Love: Gym, Guest Suites, Media Room, And More! (id:59911)
Chestnut Park Real Estate Limited
125 Joicey Boulevard
Toronto, Ontario
Welcome to this Gorgeous 4 Bedrm, 4 Bathrm home in the Heart of the Cricket Club. Step into the Foyer w/ Granite Tile Flrs, Crown Moulding & a Deep Closet for Storage. The Main Floor has an Open Concept Layout with Hardwood Flrs, Over Aprx 9ft Ceilings & a Powder Rm making this home an Entertainer's Dream. Enter the Living Rm with a Gas Fireplace, Crown Moulding & California Shutters. Through the Elegant Archway into the Dining Rm with ample space for Entertaining. The Gorgeous Open Concept Chef's Kitchen has State of the Art Stainless Steel Appliances, Great Storage, Granite Countertop & Eat in Area. The Spacious Family Rm hosts a Gas Fireplace, B/I Entertainment Centre and Double French Doors to the Back Deck. The Hardwood Stairs w/Runner, Railing with Wrought Iron & an Oversized Skylight lead to the Second Flr with Hardwood Flrs Throughout. The Stunning Primary Rm Features Crown Moulding, B/I Entertainment Centre, Walk in Closet & 5Pc Ensuite. The Spa-like Ensuite has Heated Tile Flrs, Dual Vanity, Glass Shower & B/I Custom Mirror with High Profile Lights for Make Up. The Second Bedrm has B/I Desk & Shelves, Double Closets & Double Windows. The Third Bedroom with a Double Closet with Custom B/I's & Double Windows. The Large Third Bedrm Features a Double Closet & Double Windows. Additional 4pc Bathrm on Second Level. The Fully Finished Lower Level has Rec Room, Bedroom or Office, Mudroom to Garage, Laundry Rm & a 4 pc Bathrm. Laundry Rm with Twin Bosch NEXXT Washer & Dryer, Laundry Sink & Tile Floors. Gorgeous Backyard with Back Deck, Outdoor Kitchen, Fire Table, Sitting Area and Lower Stone Patio. Recent Upgrades Include: Lower Patio & Cistern, Kitchen Appliances, Windows, Roof, Driveway & Kitchen Upgrade. Central Vacuum, B/I Sprinklers, Electric Garage Door. 2 Mins from Avenue Rd with Fine Dining, Shops & TTC. In the Sought after Armour Heights PS & Lawrence Park CI School District. 2 min Drive to 401, Golf & More! (id:59911)
Mccann Realty Group Ltd.
200 Ossington Avenue
Toronto, Ontario
Oh! Ossington! Situated on a 15.3 ft x 101 ft lot with a two-storey building plus basement totalling approximately 2,944 SF, the Property features a ground-floor commercial space (currently a salon) with full basement access, and two separate two-bedroom residential apartments both featuring skylights and private access. The Property is currently zoned CR 2.5 (c2.0; r1.5) SS2 (x1782) with a total of three income-generating units and offers future repositioning, expansion, or redevelopment potential subject to city approvals.The Site is ideally located in the heart of the Ossington Avenue Arts and Culture District, a destination recognized for its thriving mix of boutique retail, curated dining, creative agencies, and nightlife. Just steps to Queen West, Trinity Bellwoods Park, and multiple new mid-rise developments, the area is increasingly sought after by both investors and end-users.Transit accessibility is excellent, with immediate access to the TTC 63 Ossington bus and 501 Queen streetcar, and within walking distance to the 505 Dundas streetcar. Cycling infrastructure and proximity to parks like Trinity Bellwoods and Fred Hamilton Park enhance the lifestyle appeal of the location. With a strong rent roll in place, a mix of stabilized and flexible tenancies, and long-term redevelopment potential, 200 Ossington Avenue offers a strategic foothold in a premier urban location where live-work-play demand continues to outpace supply. (id:59911)
Sage Real Estate Limited
13 - 215 Trudeau Drive
Sarnia, Ontario
Welcome to this great Three plus One Bedroom townhouse, an ideal starter home for a growing family. Enjoy a renovated kitchen with recently upgraded fridge and stove. Other recent upgrades include the furnace and central air conditioning in 2023 and shingles in 2018. A convenient location minutes to Lambton Mall and Lambton College. Walking distance to the bus terminal and all amenities. Condo fees include water. (id:59911)
Royal LePage Real Estate Services Ltd.
4463 Hawthorne Drive
Burlington, Ontario
Opportunity knocks in sought-after Shoreacres! Nestled in one of the area's most desirable neighbourhoods, this spacious 4-level side split offers the opportunity to live in Shoreacres and space to make the 2,700 square feet of living space your own. Enjoy tastefully renovated bathrooms and spacious eat-in kitchen in this 3 bedroom, 2.5 bath home. Kitchen features include custom classic white cabinetry with loads of cupboard space, backsplash and stainless steel appliances, including high end Miele combination oven/roaster/steamer. Walkout from the dining area to the backyard. Renovated bathrooms include a 3-piece ensuite, 4-piece main bath on the upper level, and convenient powder room off the family room. Additional features include primary bedroom with walk-in closet and 3-piece ensuite, bedroom level laundry and lots of closet and storage space. Step outside from the cozy ground level family room to a large, landscaped lot with inground pool complete with waterfall — perfect for summer entertaining. The basement features a versatile recreation room, large cold room, and even more storage space. The double car garage includes convenient inside entry and concrete driveway. Located just steps from the lake, shopping, and restaurants, this property combines lifestyle and location. Don't miss your chance to turn this into your dream home. (id:59911)
RE/MAX Escarpment Realty Inc.
Ph20 - 185 Oneida Crescent
Richmond Hill, Ontario
*Gorgeous Penthouse Suite* Largest One-Bedroom Model in Building(693 Sq.Ft.)* Spacious and Bright with Open Layout* Tasteful and Neutral Decor* Unobstructed South and South East Views *Completely Renovated End of 2024/Beginning of 2025* New Kitchen, New Bathroom, New Flooring, New Paint* Not Lived in Since Renovations* New (2025) Never Used Stainless Steel Appliances *24-Hour Concierge* Convenient Yonge and Highway 7 Location* Close To Highways and Public Transportation* Close to Yonge Street Shopping and Restaurants* One Owned Underground Parking (Closest to Elevator)* One Owned Basement Locker* Flexible Closing* (id:59911)
Royal LePage Your Community Realty
1270 Wessell Road
Haliburton, Ontario
Nestled on a generous 0.75-acre lot with over 150 feet of pristine shoreline on East Moore Lake, this property boasts spectacular southwest-facing views, ensuring stunning sunsets year-round. The private boat dock provides direct access to East Moore Lake, which seamlessly connects to Moore Lake and the Gull River waterways, offering endless opportunities for boating and water activities. Sun-filled, four-season cottage features a bright, open-concept layout adorned with laminate flooring throughout. The large eat-in kitchen flows effortlessly into the living and family rooms, creating an inviting space for entertaining. Step out from the living room onto an oversized entertainer's deck, perfect for hosting gatherings or enjoying tranquil lake views. The home includes four well-appointed bedrooms and 2.5 bathrooms, providing ample space for family and guests. (id:59911)
Royal LePage Signature Realty
690 Autumn Willow Drive
Waterloo, Ontario
Energy Star Series!!! The Cypress model built by Activa. This home offers 1616 Sq ft of finished living space. The Cypress model comes with a Double Car Garage, Open concept main floor and main floor laundry. The bedroom level has 3 spacious bedrooms, Primary with ensuite and oversized walk-in closet. The basement comes unfinished as a standard but the builder is willing to finish a recroom and 3pc bath for additional cost. Please ask the sales rep for the pricing for a finished basement. (id:59911)
Peak Realty Ltd.
Royal LePage Wolle Realty
