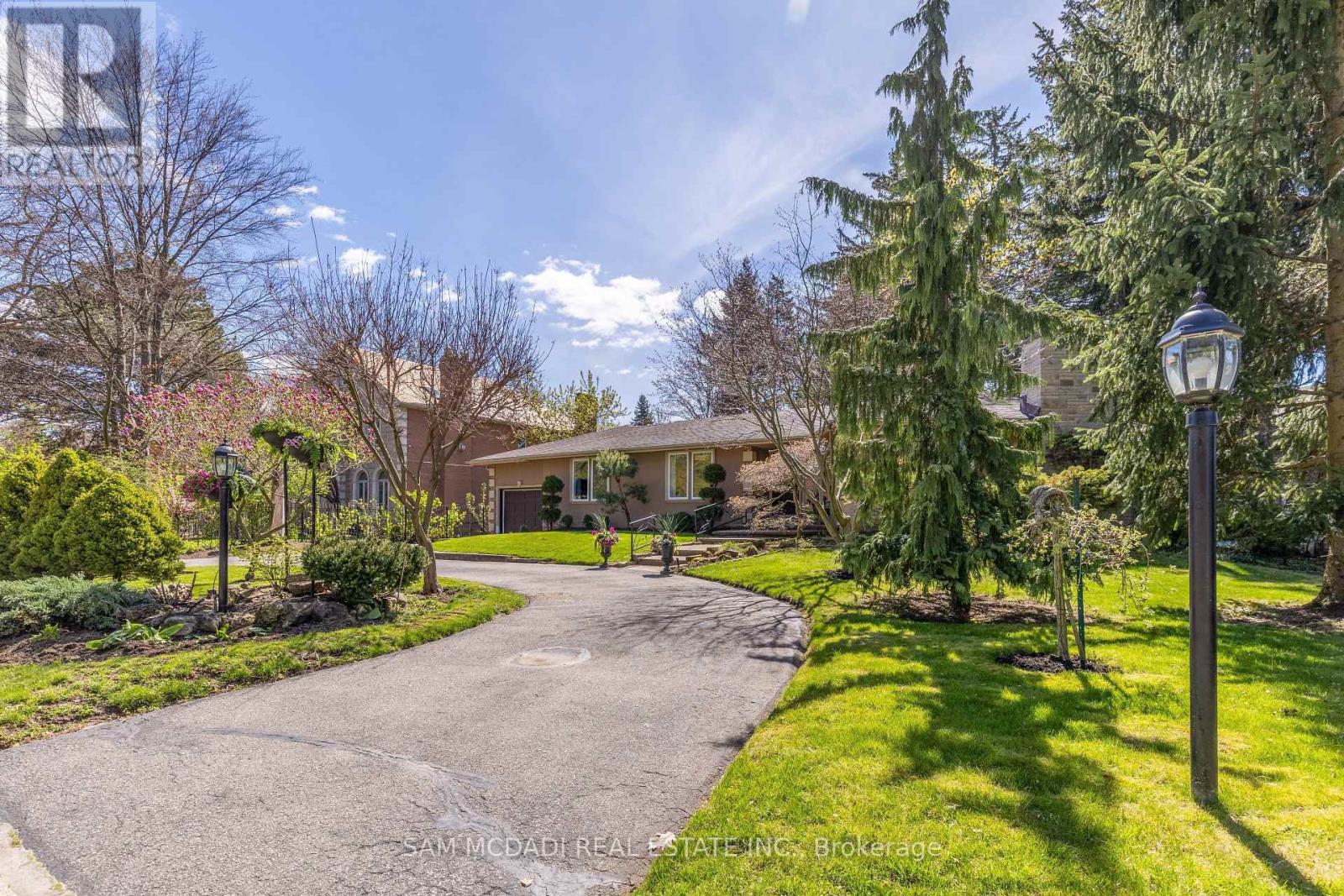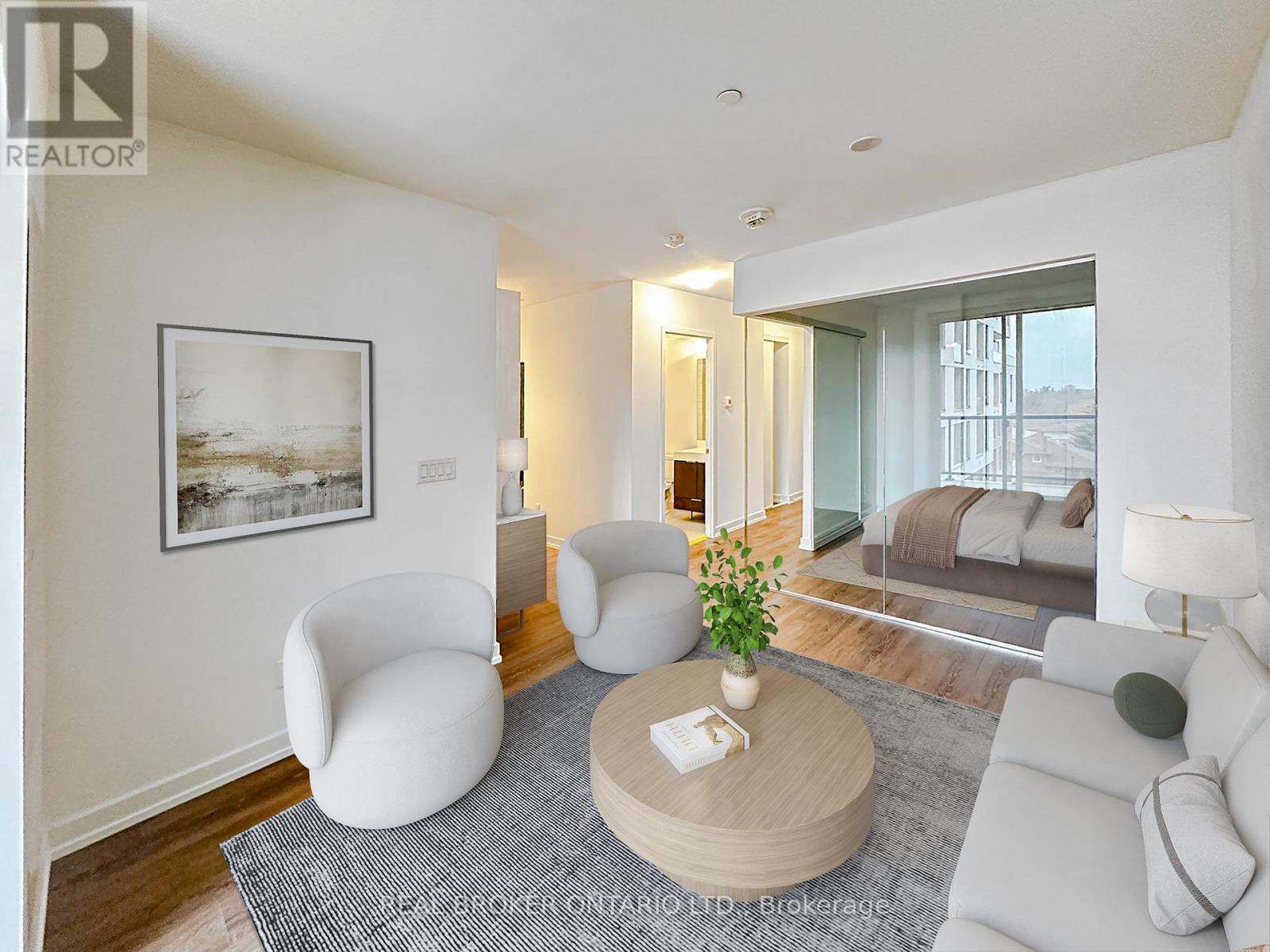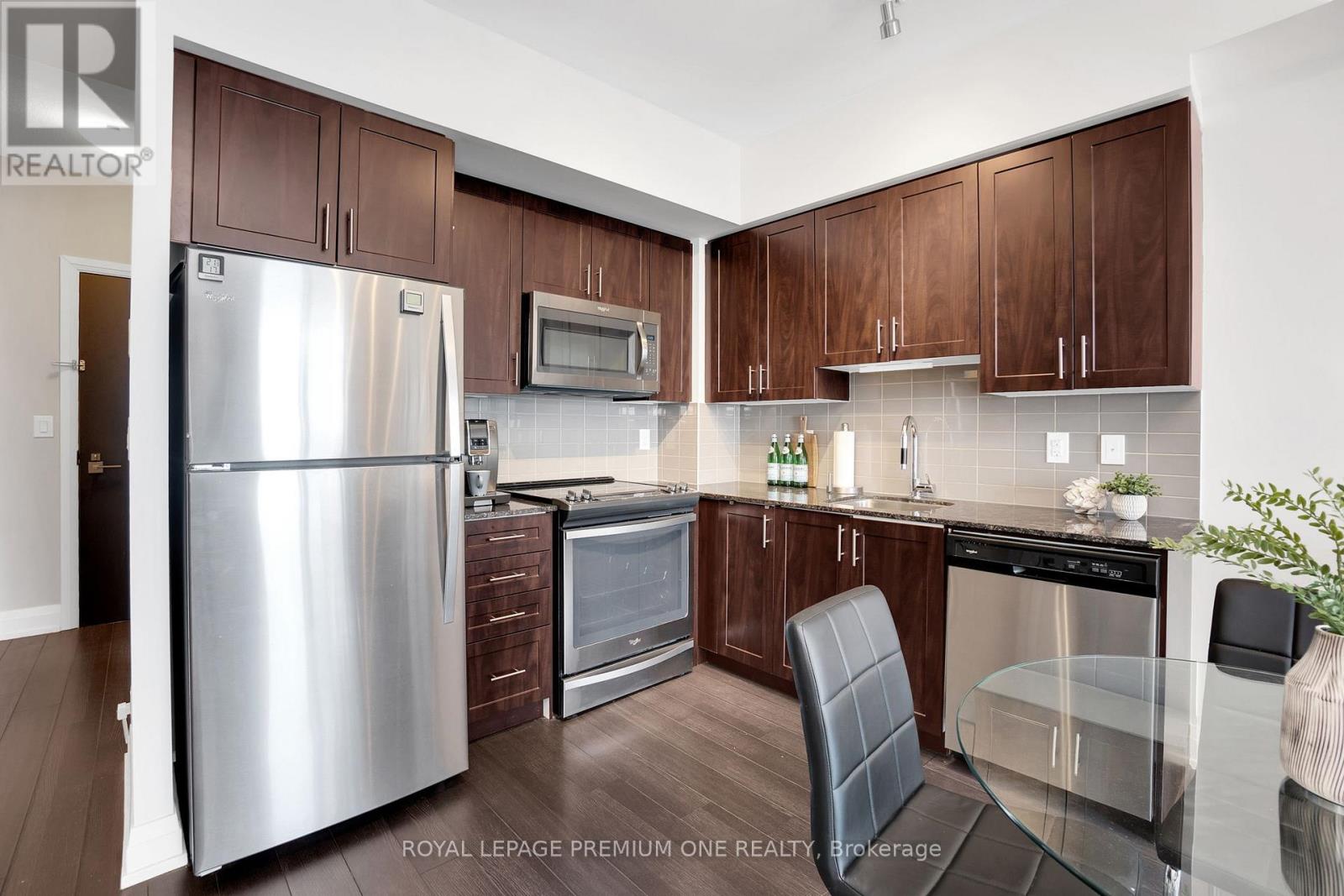2196 Mississauga Road
Mississauga, Ontario
Welcome To 2196 Mississauga Road. This Spectacular California Style Bungalow Is Nestled On Muskoka Like Setting In The City. Situated On A Premium 129 X 190 Feet Lot, This Is A Rare Opportunity To Live In This Tastefully Renovated Home Or Build Your Custom Dream Home Amongst Other Mansions. Solid Hardwood Floors On Main Level, With Marble Glass Tile In The Foyer And Kitchen. A Gourmet Kitchen With Solid Wood Cabinets Made Of 3/4" Curley Cherry, Stainless Steel Appliances And Granite Countertops. Wired Ceilings With Speakers Throughout And A Newly Added Gas Fireplace. The Breathtaking Backyard Is Ideal For Entertaining, With A Waterfall And Pond. Enjoy The Serene Greeneries On The Built-In Patio. You Must See It To Appreciate The Landscape Of This Home. Sprinkler System, Kitchen Sink, Garburator, Crown Moulding, Circular Driveway. (id:59911)
Sam Mcdadi Real Estate Inc.
249 Comiskey Crescent
Mississauga, Ontario
Excellent Location, Stunning Bright & Spacious Semi In Meadowvale Village. Finished Basement With Large Rec Room. Hardwood Floors Through Out And No Carpet In The House. Dbl Door Entry W/ Glass Insert, Oak Staircase, Master Br W/ 4 Pc Ensuite, His And Her Walk In Closets. No Sidewalk In Front. Fully Fenced Backyard. Close To Schools, Shopping, Park, Place Of Worship & Most Amenities. Minutes To Highway 401,407, Public Transit. (id:59911)
Century 21 People's Choice Realty Inc.
Bo608 - 133 Bronte Road
Oakville, Ontario
Gorgeous Modern Suite With A Fabulous Floor Plan Features 1 Bed & 1 Bath. Close To Everything.. A Unique Luxury Rental Community With 5-Star Hotel Inspired Amenities, And Nestled In Oakville's Most Vibrant And Sought After Neighbourhood, Bronte Harbour! The CURRENT Is Bright, Modern & Sleek In Design. Features - Open-Concept Kitchen With Island, Modern Cabinetry & Gorgeous Counters, Plus S/S Appliances and Gorgeous Wide-Plank Hardwood Flooring Thru-Out. Convenient Full Size -In-Suite Laundry. Enjoy The Beauty Of The Lakefront, Walking Trails, Parks, Marina And More At Your Doorstep! All Without Compromising The Conveniences Of City Living. Steps To Farm Boy Grocery, Pharmacy, Restaurants, Shops, Bank, And The Lake! *Pets Welcome* Landlord Pays For Heat & A/C. Tenant Pays Hydro & Water. PARKING AVAIL to rent for additional cost/month. *Note: Some Pics Are The Model Suite To Aid In Visual Representation. All Finishes - flooring, cabinetry etc are same in all units. **EXTRAS** Amenities Include; Gym, Guest Suites, Indoor Pool, Sauna, Pet Spa, Party Room, Electric Vehicle Charging Stalls, 24/7HR Concierge & Roof Top Terrace With Stunning Lake Views.. (id:59911)
RE/MAX Aboutowne Realty Corp.
443 - 3100 Keele Street
Toronto, Ontario
Welcome to The Keeley! A prime address in North Yorks vibrant Downsview Park neighborhood, offering the perfect fusion of urban convenience and natural serenity. Nestled beside a lush ravine with hiking and biking trails connecting Downsview Park to York University, this location is a haven for outdoor enthusiasts. Minutes from both Downsview and Wilson subway stations and with easy access to Highway 401, commuting across Toronto is a breeze. Proximity to York University and Yorkdale Shopping Centre makes The Keeley ideal for students, professionals, and shoppers alike. Enjoy an impressive array of amenities including a tranquil courtyard, 7th-floor Sky Yard with panoramic views, pet wash, library, and fitness center. Discover the best of North York living where city energy meets green space tranquility. *** PROPERTY IS VIRTUALLY STAGED*** (id:59911)
Real Broker Ontario Ltd.
1210 - 3559 Eglinton Avenue W
Toronto, Ontario
Modern 2-Bedroom Condo in a Rapidly Growing Neighborhood - Steps from Future Mount Dennis Station! Welcome to your future home in one of Toronto's most exciting and emerging communities! This bright and open concept 2-bedroom, 1-bathroom condo offers the perfect blend of comfort, convenience, and future potential. Located just minutes from the upcoming Mount Dennis Station (part of the Eglinton Crosstown LRT and future GO Transit hub), this is a golden opportunity for both end-users and savvy investors. 2 Spacious Bedrooms - Perfect for small families, roommates, or a home office setup. Open-Concept Living/Dining Area Flooded with natural light south west exposure and ideal for entertaining. Private Balcony Enjoy vibrant part of the city views and daily sunsets. Cafes, parks, groceries, and community amenities at your doorstep. Whether you're a first-time buyer, downsizer, or investor looking to get in early in a fast-growing area, this condo checks all the boxes. Don't miss your chance book your private showing today! (id:59911)
RE/MAX Ultimate Realty Inc.
5008 - 898 Portage Parkway
Vaughan, Ontario
Welcome to this stunning 2-bedroom, 2-bathroom unit located at 898 Portage Parkway, offering a blend of comfort, convenience, and style. This modern and spacious suite features an open-concept design with large windows, allowing for plenty of natural light throughout. Enjoy all theamenities of this prime location, including easy access to public transit, shopping, dining, and entertainment. The building itself offers top-notch facilities, including a gym and concierge services. With everything you need at your doorstep, this unit is perfect for those seeking urban living with modern comforts. Book a viewing today! (id:59911)
Condowong Real Estate Inc.
287 Danny Wheeler Boulevard
Georgina, Ontario
This stunning 3-bedroom detached family home with double-car garages, just 2 years old, is situated in the highly desirable Georgina Heights community in Keswick; a sold-out development by award-winning builder Treasure Hills. Designed with a functional floor plan and no wasted space, featuring builder upgrades worth $$, the home boasts a spacious eat-in kitchen with quartz counters and stainless steel appliances, an inviting living room with a fireplace, and direct bathroom access for all three generously sized bedrooms on the upper floor. The second level includes a convenient laundry room and a primary bedroom with a large walk-in closet and a luxurious 5-piece ensuite. Additional features include a fully fenced, private backyard perfect for outdoor activities and direct access from the two-car garage. Located within walking distance of Lake Simcoe's recreational attractions, this home is close to grocery stores, schools, a library, Georgina Ice Palace, numerous parks, a new community center, and much more. Just a short drive to Highway 404 and the future Bradford Bypass connecting to Highway 400, offering potential for increased future value. (id:59911)
Home Standards Brickstone Realty
15 Mersey Street
Vaughan, Ontario
Experience upscale living in the prestigious Kleinburg community with this immaculate, brand-new 1-bedroom legal basement apartment. Located in a peaceful neighborhood, this contemporary space offers a perfect blend of comfort and style. Thoughtfully designed to maximize both space and natural light, the apartment features sleek laminate flooring and numerous windows that create a warm and inviting ambiance. Enjoy a spacious kitchen equipped with stainless steel appliances, a pantry for added storage, and elegant stone countertops and backsplash. Additional highlights include a private entrance, two dedicated parking spot, and large windows that fill the space with natural light. Tenant responsible for 30% of utilities. (id:59911)
RE/MAX Millennium Real Estate
249 Boake Trail
Richmond Hill, Ontario
"We Love Bayview Hill" TM This Meticulously Upgraded European-Italian Style Estate, Built By Cachet Homes, Is Nestled In Prestigious Bayview Hill With Over 5,000 Sq Ft Of Total Luxurious Living Space. 4+2 Bedrooms and 6 Washrooms (All 4 Bedrooms Have Their Own Ensuite Washrooms). Renovated With Modern Design And Over $500,000 In Upgrades (Including $150,000 On Landscaping), The Brand-New Gourmet Kitchen Boasts Quartz Countertops, Premium Bosch, Fotile, And Italian-Made Fulgor Appliances, Including A Built-In Steam Oven, Gas Stove, And Hot Water Dispenser. The Primary Bedroom Offers An Invisible Door To A Spacious Walk-In Closet For Seamless Sophistication. All Bathrooms Feature Quartz Countertops, Marble Floors, And LED Mirrors. Main And Second Levels Showcase New Hardwood Floors. The Family Room And Basement Include Built-In Fireplaces, A Striking Marble TV Wall, And Automated Vertical Sheers. Smart Home Features Include A Ring Doorbell, Smart Thermostat, Automated Curtains, And Integrated LED Lighting. Additional Upgrades: 2022 High-Efficiency Furnace, Navien Tankless Water Heater, And A Redesigned Laundry Room With Custom Storage. Professional Landscaping Enhances The Garden, Driveway, And Covered Deck. Walking Distance To Bayview SS, Minutes To Elementary School, Shopping, And Parks. (id:59911)
Harbour Kevin Lin Homes
Th156 - 31 Almond Blossom Mews N
Vaughan, Ontario
Newly Full 3-bedroom Townhouse Located at Mobilio Town Developed by Menkes. End Unit, 3-Storeys With Roof Top Terrace. Open Concept Kitchen With Breakfast Bar & S/S Appliances. Functional Layout Combine w/Living & Dining & Access to the Deck. Master Bedroom at Top Floor w/Ensuite Bath & Double W/I Closet & Private W/Lots Of Privacy. Laminate Through-Out & Lots of Windows w/Sunlight. One Underground Parking Space is Included. Excellent Location Close To Anywhere At VMC, Viva, Subway, York University, Seneca College, Ikea, Restaurants, Cinema & Much More. TTC, Subway, Go Station, Hwy 400/407/7 all around! (id:59911)
Right At Home Realty
1803 - 3600 Highway 7 Road
Vaughan, Ontario
Discover Incredible Design and Unbeatable Value Inside This Stunning 1 Bedroom + Den Suite! First Time Buyers, Downsizers & Savy Investors Are Going To Love This Exceptional Move-In Ready Condo, Nestled Within Vaughan's Beloved Centro Square. This Beautiful 630 Sqft Suite Truly Proves That Condo Living Doesn't Have To Come With Compromise. Enjoy An Expansive Floorplan, Radiating With Natural Light & Complimented With Extremely Functional Living Spaces - Home To 9ft Ceilings, Stunning Modern Kitchen, Huge Primary Bedroom With Matching W/I Closet, Upgraded Light Fixtures Throughout & The Perfect Den Space Ideal For Those Working From Home! 1803 Is The Perfect Combination Of Size & Style, Making Entertaining Or Unwinding In This Gorgeous Unit Beyond Easy.. Be Ready To Host Inside The Oversized Living Room, Or Enjoy The Views From The Stunning Full Length Balcony Retreat! A Long List Of Amazing Building Amenities + Mall Shops, Restaurants, Transportation & More Awaits At Your Doorstep! Don't Miss This One! (id:59911)
Royal LePage Premium One Realty
406 Weldrick Road E
Richmond Hill, Ontario
Bayview Hill * Bequtiful home on a large irregular 79x151ft lot * Offers over 4400 sqft of living space * Corner fenced lot with ample room for landscaping with mature apple and ornamental trees * Conveniently located near the excellent Bayview Hill Elementary School and Bayview Secondary School * Also located near many amenities including a park, shopping center, and community center * Quality upgrades made throughout the home including: AC, roof, attic insulation, stamped concrete driveway, flooring, bathrooms, cabinetry, and kitchen * Beautiful composite deck and back yard porch with a sun-room over the BBQ. (id:59911)
Cityscape Real Estate Ltd.











