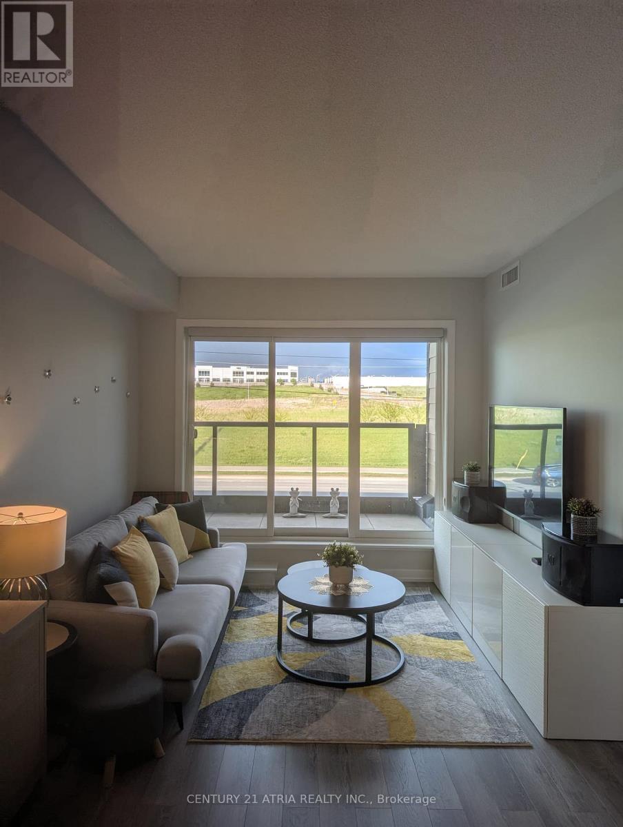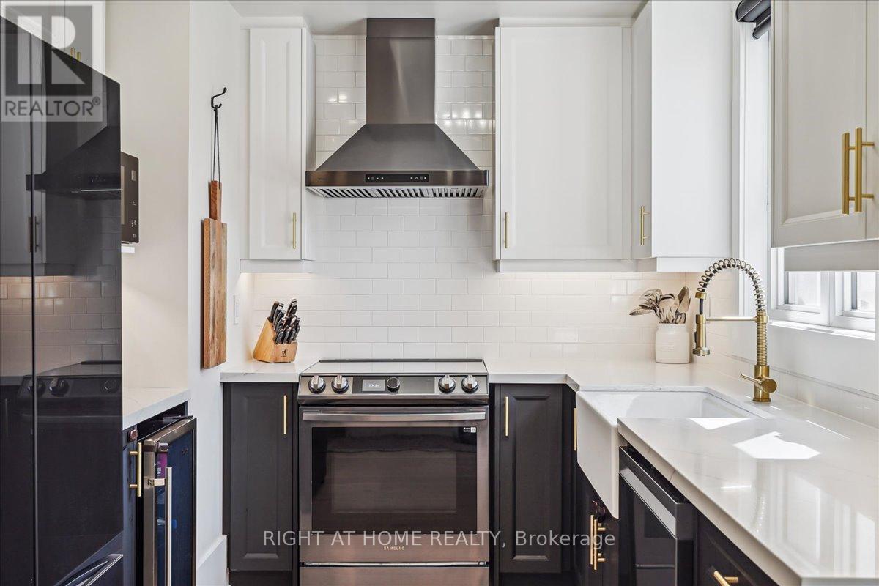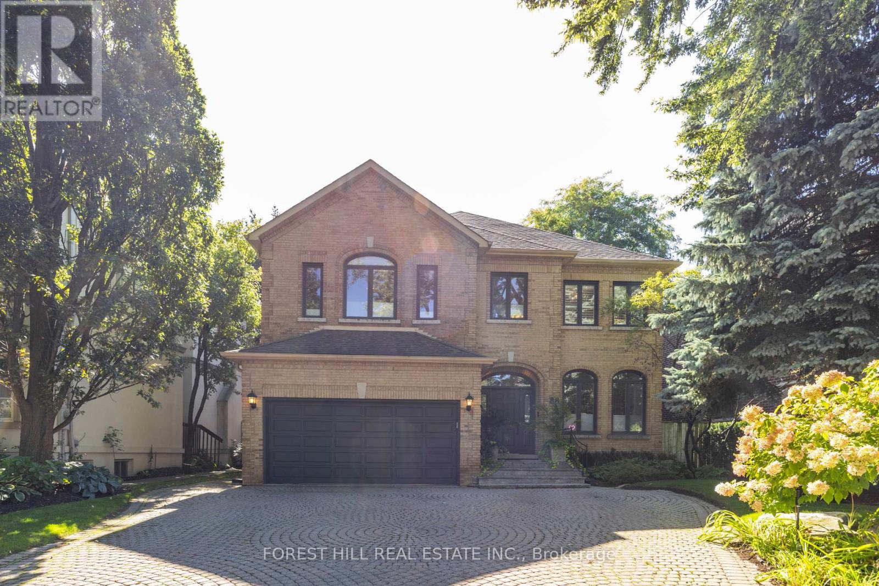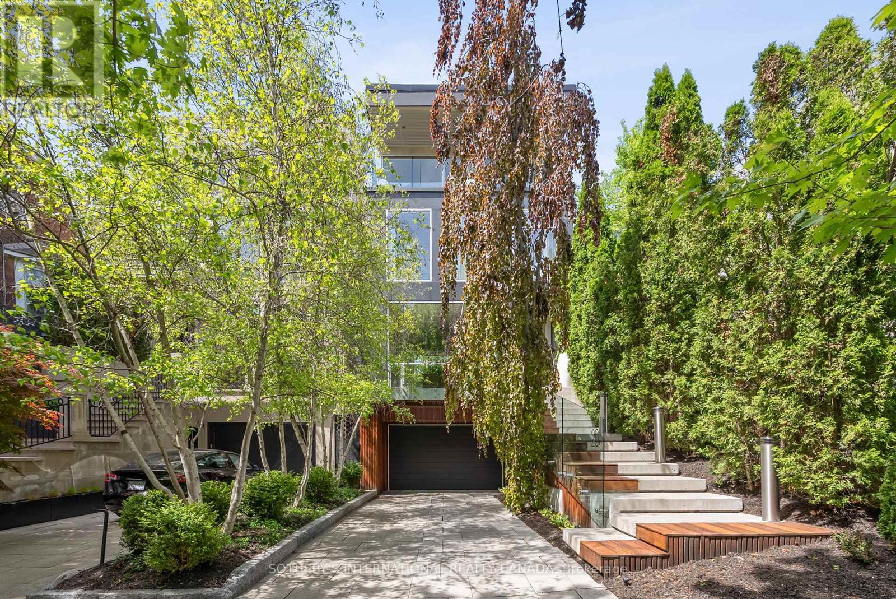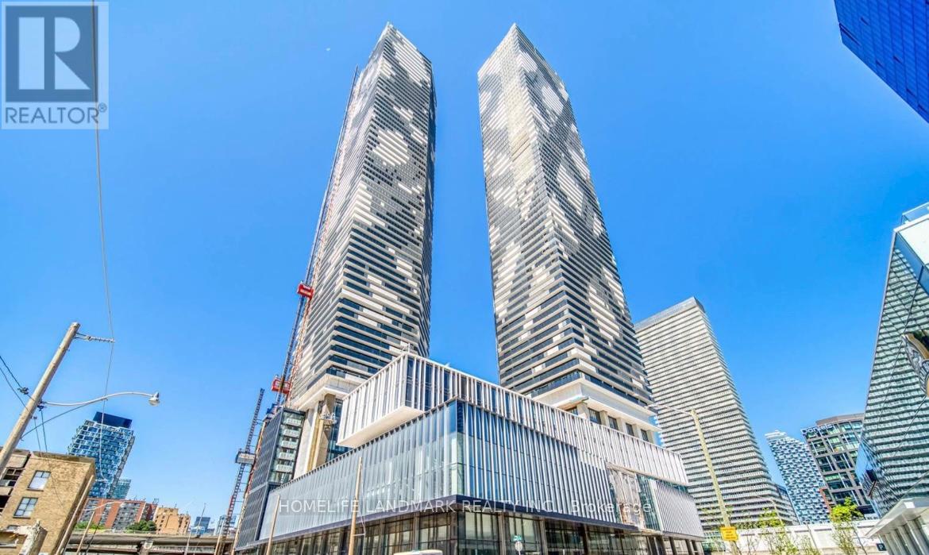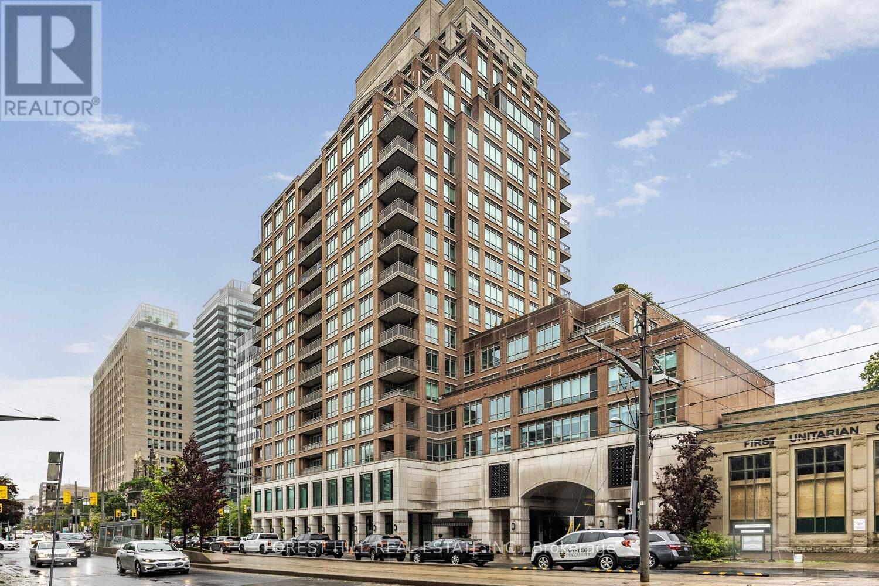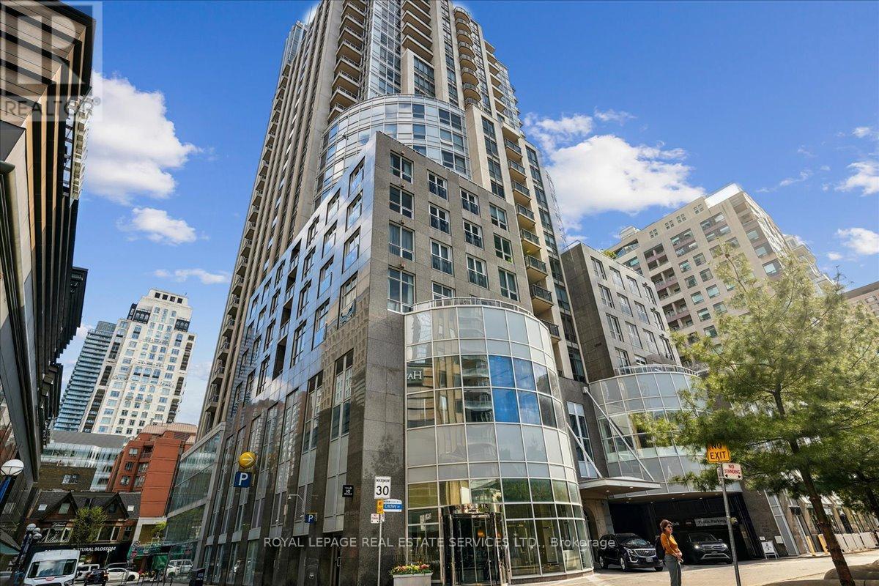54 Gemini Drive
Barrie, Ontario
Newly Built Fully Under Tarion Warranty Detached 4-Bedroom 2240 Sqft Home By Great Gulf, Located On TheSouth End Of Barrie. Boasting With High-End Finishes: Hardwood Floors, 9-Ft Ceilings, And A Modern BrightOpen Concept Kitchen With Quartz Countertops, Great For Entertaining. Versatile Main Floor Space Serves As An Office. Large Windows Fill The Home With Natural Light. Eye Catching Staircase With Metal Pickets.Spacious Bedrooms With Luxurious Ensuite, Second-Floor Laundry. Steps From A Proposed Park And Elementary School. Modern And Convenient Living At Its Finest. (id:59911)
Keller Williams Experience Realty Brokerage
1 Bloxham Place
Barrie, Ontario
Top 5 Reasons You Will Love This Home: 1) Situated on a beautiful corner property in Barries beloved Innishore community, this all-brick bungalow welcomes you with mature trees, a spacious driveway, and timeless curb appeal that sets the tone for the warmth found inside 2) Step through the front door into a home thats been lovingly cared for, where natural light pours through large windows, and every room reflects pride of ownership, no updates are needed, just move-in and start making memories 3) Step through the front door into a home thats been lovingly cared for, where natural light pours through large windows, and every room reflects pride of ownership, no updates are needed, just move-in and start making memories 4) Outside, the private backyard delivers a peaceful escape, ideal for weekend barbeques, morning coffees, or simply soaking in the quiet charm of the neighbourhood 5) With Kempenfelt Bay, excellent schools, parks, shopping, and the GO Station just minutes away, this home presents comfort, space, and location, ready to grow with you through every chapter. 2,873 fin.sq.ft. Age 27. Visit our website for more detailed information. (id:59911)
Faris Team Real Estate
239 - 555 William Graham Drive
Aurora, Ontario
Bring your own bed only.....see the inclusions below....almost fully furnished 1 bedroom + den with 2 washroom unit at The Arbors, few extra closets for lot of clothing storage... Newer Gray Wide Plank Laminate Floors, Newer Lower Kitchen Cabinets, Custom Light Filtering Blinds, Prim Bedroom With 4-Piece Ensuite, Separate Den, Extra 2-Piece Washroom, 9' Ceilings, Kitchen With Breakfast Bar, S/S Appliances, 1 Underground Parking Space, 1 Locker, Amenities Include Concierge/ Security, Party Room, Guest Suite, Gym/Yoga Room, Bike Storage, Great Location - Close To Parks, Shopping, Go Train/Bus/Viva, Minutes To Hwy. 404 (id:59911)
Century 21 Atria Realty Inc.
14 - 105 Kayla Crescent
Vaughan, Ontario
Discover this Newly Renovated Home, Situated in One of the Most Desirable Neighborhoods in Maple. $$$ Spent On This Beautiful Renovation Project. Engineered Hardwood Floors and 9 Foot Ceilings with Pot Lights Throughout. The Open-concept Layout is Perfect For Entertaining With a Balcony that Extends Your Living Space Outdoors. The Trendy Modern Kitchen is Complete with a Farmhouse Sink, Premium Appliances, and Quartz Countertops. Motorized Blinds for Convenience on all Windows and Doors. Upstairs, the Spacious Primary Bedroom Offers Another Private Balcony and Walk-in Closet. Enjoy Walking Distance to All Amenities, Schools, Parks, Transit, Canada's Wonderland, and Hospital! Close Proximity to Major Highways and the GO Station. This Home Combines Comfort and Style Making it the Perfect Place to Call Home! (id:59911)
Right At Home Realty
304 - 101 Dundas Street
Whitby, Ontario
!! Location!! Location!! Location !! Office Space Available In Downtown Core !! Corner Unit! ! **Reception And Waiting Room ** 2 Office rooms, Well Maintained. ** High Traffic Area On Corner Of Hwy 2 & Brock Street ** Handicapped Accessible With Elevator. Fully Professional Office Building. (id:59911)
RE/MAX Millennium Real Estate
24 Brookfield Street
Toronto, Ontario
An Exceptional Opportunity to Build or Renovate in Trinity Bellwoods steps from Ossington. For the first time in over 72 years, this cherished home, held within the same family for generations, presents an incredible opportunity to create something truly special. Located on a 21 ft by 125 ft lot in one of Torontos most highly sought-after neighbourhoods, this fully detached property is a blank canvas ready for your vision. Whether you're a renovator, builder, or investor, this space offers limitless potential. The home features high ceilings, allowing natural light to flood each room, creating an open, airy atmosphere. Original wood finishes and staircase. The detached garage with laneway access adds even more potential, offering the opportunity to build a laneway suite for rental income or multi-generational living. Located within walking distance of Ossington, Queen Street, and Trinity Bellwoods Park, this property offers the ideal balance of urban convenience and community tranquility. Enjoy proximity to shopping, dining, entertainment, and major transportation routes. With strong market demand in the area, this rare offering is a must-see for those looking to make their mark in one of Toronto's most desirable communities. (id:59911)
Exp Realty
88 Yonge Boulevard
Toronto, Ontario
Great Value!! Fabulous Cricket Club! Great 4+1 bedroom, 5 washrooms, family home on large 55 x 149 foot West facing treed and landscaped lot. Main floor family room with 2-sided fireplace into kitchen, main floor office, and sunroom. Oversized primary bedroom with raised sitting area and gas fireplace to relax by. High ceilings throughout including fully finished basement. Large garage with walk-in to house. (id:59911)
Forest Hill Real Estate Inc.
20a Woodlawn Avenue
Toronto, Ontario
Modern masterpiece on coveted Woodlawn Ave W. A symphony of stainless steel, wood, glass & granite combine to create this striking facade. Tucked away behind a marvelous tree canopy, hidden from the street, it's hard to believe you are just steps to the hustle & bustle of Yonge St. & all the fabulous shops & restaurants. Everything you would ever need is literally at your doorstep including the subway, top private schools, the B&R, York Club & the Lawn. The convenience that comes with this coveted location cannot be overstated.As you enter the spacious foyer you are greeted by super sexy Terrazzo floors, discreet main floor powder room & large double closet. The main level is awe inspiring, top of the line custom kitchen with oversized island combined with an open concept dining experience. The floating staircase is a work of art. This awesome space seamlessly combines with the great room with its wall of glass and double height ceilings, simply breathtaking, it draws in the beautiful gardens as if they were an extension of the interior of the home.The second floor houses an ultra cool den that overlooks the great room, and the large 2nd bedroom with its own ensuite bath and tree top views is a fabulous space. The 3rd floor primary retreat is right out of a dream, you have to see it to believe it, with an ultra sleek ensuite, oversized walk-in closet. A grand bedroom suite with a walk-out to a lovely terrace with stunning city views, the night time views are simply awesome.The lower level boasts the laundry facilities, large walk-in closet, temperature controlled wine cellar & a generous 3rd bedroom with ensuite bath. Superb parking with an integrated 2 car garage with direct access to the house & parking for 2 more cars on the private drive, elevator servicing all 4 floors. This bad boy has it all. (id:59911)
Sotheby's International Realty Canada
5805 - 138 Downes Street
Toronto, Ontario
Brand New Luxury Sugar Wharf Condo by Menkes. Gorgeous Bright 2 Bedroom,2 bathrooms with Unobstructed Lake & City Views. Open Concept, Modern Kitchen with Built-in Miele Appliances, Unique Sun Light From Floor-To-Ceiling Windows, Huge Balcony. Steps To Union Station, Gardiner Express, Loblaws, St Lawrence Market, Financial and Entertainment Districts Plus More Other Places In This Fantastic Location.Building Amenities Include Gym, Party Room, 24 Hour Security, BBQ Area,Theatre Rooms, Music Rooms, Lounge & Much More. (id:59911)
Homelife Landmark Realty Inc.
802 - 155 St Clair Avenue
Toronto, Ontario
Experience unparalleled luxury living at its finest in this exquisite 2-bedroom corner residence at The Avenue one of Torontos most exclusive & architecturally celebrated addresses. Designed for discerning homeowners seeking a seamless transition from a larger home, this sophisticated suite delivers the ultimate in comfort, style, and refined urban living. This rare offering is ideal for down sizers who refuse to compromise on space or quality. A private elevator opens directly into an expansive, light-filled layout where generous proportions, high ceilings, and wide-plank flooring set a tone of understated elegance. Floor-to-ceiling windows frame dramatic southern views of the city, while a private balcony offers a peaceful outdoor retreat above the urban bustle. Every inch of this home has been custom-crafted for effortless living. The chef-inspired kitchen features top-of-the-line appliances, sleek cabinetry, and a striking design that blends seamlessly into the adjacent breakfast area and formal dining room ideal for intimate dinners or casual mornings. The spacious living room, anchored by a modern gas fireplace, provides the perfect backdrop for entertaining or quiet evenings at home. Designed with thoughtful intention, the suite showcases built-in storage, designer lighting, and luxurious finishes throughout making everyday living feel like a five-star experience. This is more than a condo; it's a reimagined way of life tailored for those ready to simplify without sacrificing beauty, space, or privacy. Residents of The Avenue enjoy elite amenities including full-service concierge, valet parking, and a host of world-class offerings designed to elevate daily living. Located just minutes from the boutiques of Yorkville, the charm of Forest Hill, and the conveniences of Yonge & St.Clair, this address offers both prestige and practicality. Included are 3 premium parking spaces, a spacious locker, and carefully curated upgrades throughout. (id:59911)
Forest Hill Real Estate Inc.
804 - 10 Bellair Street
Toronto, Ontario
Welcome to 10 Bellair Street - a prestigious address in the heart of Yorkville! Step into refined elegance at this exquisite luxury condominium situated in one of Toronto's most exclusive neighbourhoods. Thoughtfully designed for sophisticated living and entertaining, this residence features an open concept living and dining area with gleaming hardwood floors, rich crown moldings, and expansive windows that fill the space with natural light. The chef-inspired kitchen is a showpiece, boasting granite countertops, a designer backsplash, premium built-in appliances, and an inviting breakfast area with walkout to a private balcony - perfect for morning coffee or evening cocktails. Spacious primary bedroom, complete with two walk-in closets, a third mirrored closet, and a Juliet balcony overlooking the courtyard. Indulge in the spa-inspired five-piece primary ensuite with double sinks, soaker tub, glass-enclosed shower, and elegant tilework. The versatile second bedroom features a custom Murphy bed and shares the same courtyard view - ideal as a guest suite or home office. A three-piece bath and in-suite laundry complete this well-appointed layout. Additional details include 9' ceilings, hardwood flooring throughout, motorized Hunter Douglas blinds, custom closet organizers, and one underground parking space equipped with an EV charger. Experience world-class amenities including a 24-hour concierge and security, valet parking, two-storey state-of-the-art fitness centre, indoor saltwater pool, hot tub, spa, golf simulator, sky garden, Havana lounge, ballroom, billiards room, party and conference rooms, guest suites, an outdoor terrace, and an in-house car detailing service. This is more than just a home - it's a lifestyle of sophistication, comfort, and urban elegance. (id:59911)
Royal LePage Real Estate Services Ltd.
Exp Realty
1101 - 530 St Clair Avenue W
Toronto, Ontario
How Suite it is!!! Enjoy breathtaking west sunset views to the lake from this spacious & upgraded 1 Bedroom suite with a versatile home office or dining area. Offering 760 sq.ft. of interior space plus an impressive 114 sq. ft. balcony. This suite blends comfort, style and function in one of mid-towns most vibrant neighbourhoods. This is the builders original suite with $$$ in premium upgrades. 9' ceilings, beautiful hardwood floors and high-end bathroom finishes featuring a frameless glass shower. Crown moulding and floor to ceiling windows add elegance and natural light. The living/dining area is 2 feet wider than standard layouts, providing a truly open and airy feel. The spacious primary bedroom includes both a walk-in closet and a linen closet, a rare bonus in condo living. Step out to the supersized 22' x 5' balcony from either the living room or the bedroom and take in the stunning views - perfect for relaxing and entertaining. This suite includes a convenient parking spot on P1. Discover modern, easy living in this bustling, mid-town community, filled with coffee shops, great dining, the St. Clair West subway station, Wychwood Barns, Loblaws, great parks and fabulous shopping! Everything you will need is at your doorstep!! Did we mention the 5 star amenities in the building including; 24 hour Concierge, gym, indoor spa/sauna, media room, boardroom, party room, bike storage & rooftop outdoor terrace with BBQ. Pet-friendly! (id:59911)
Royal LePage/j & D Division


