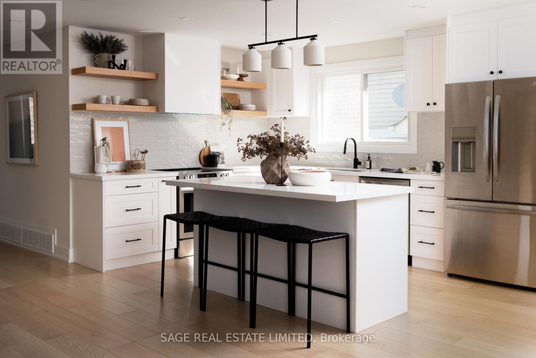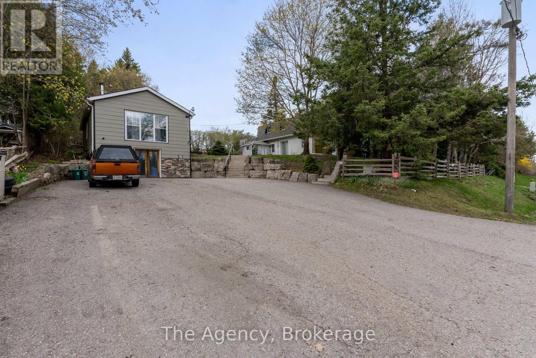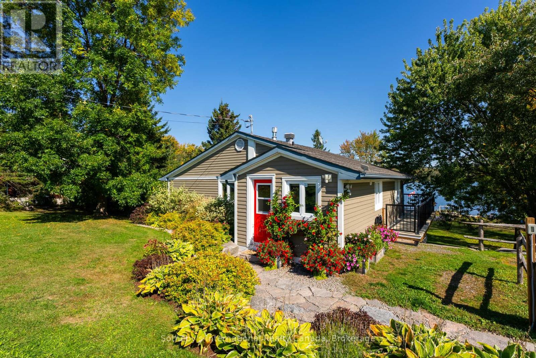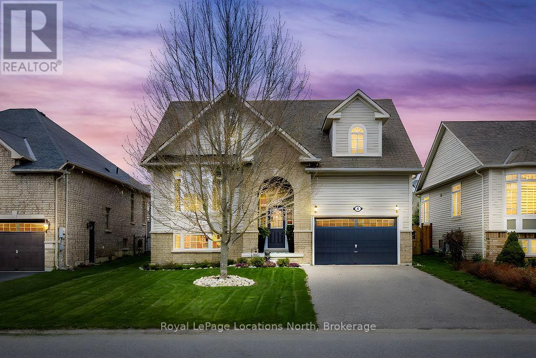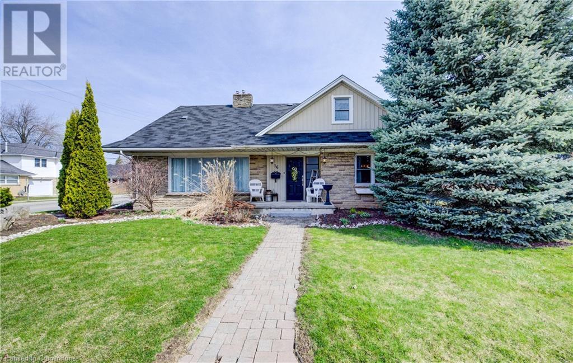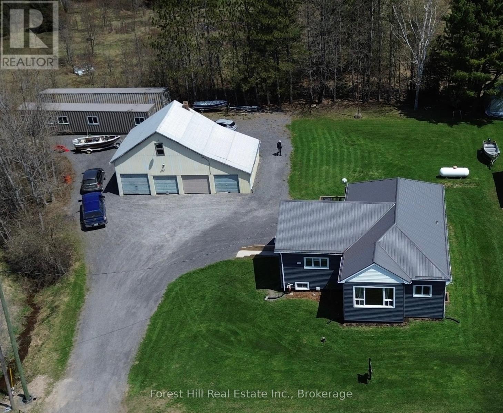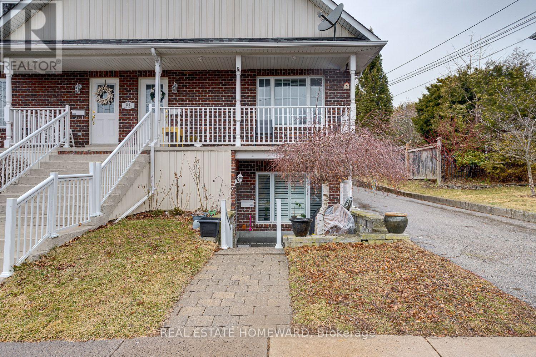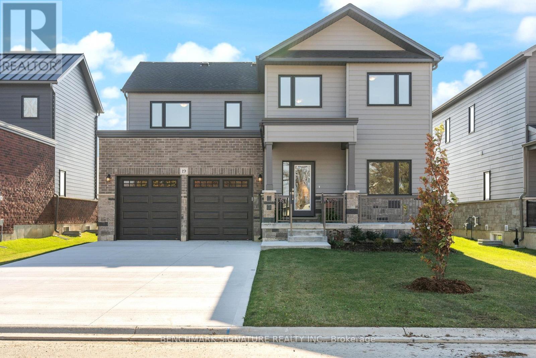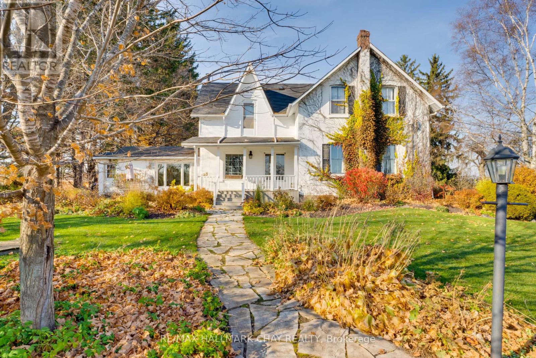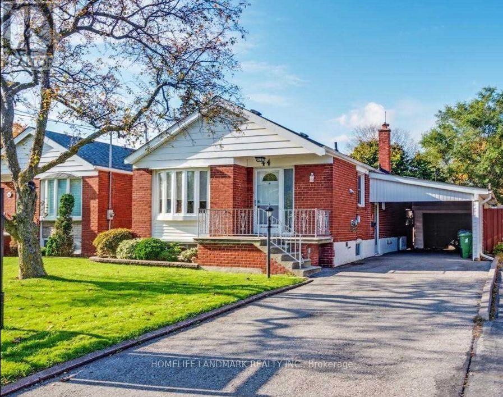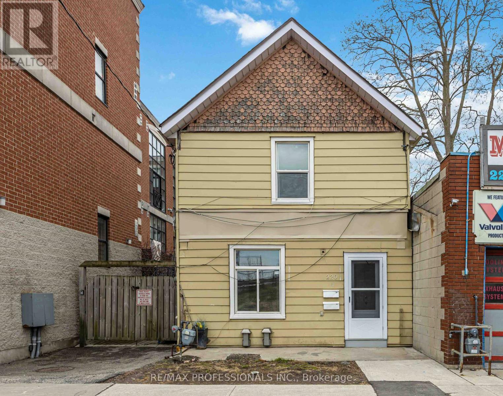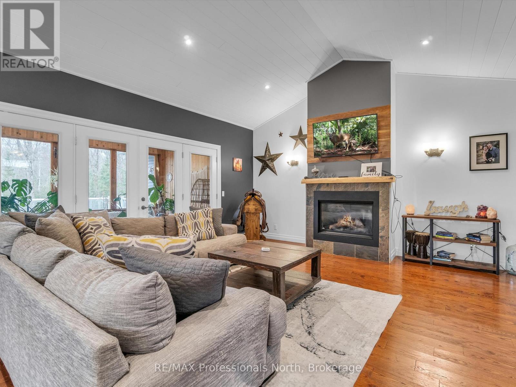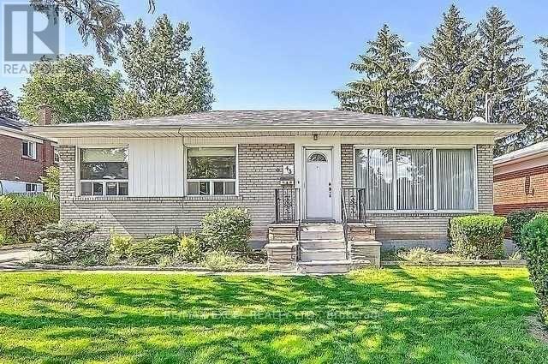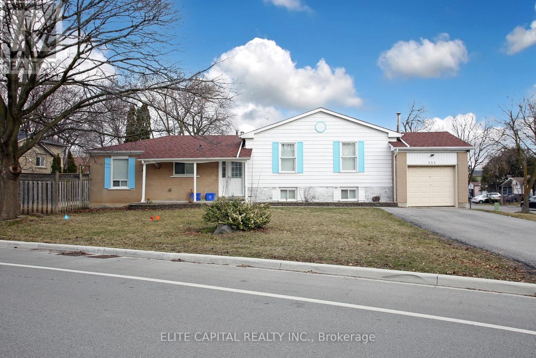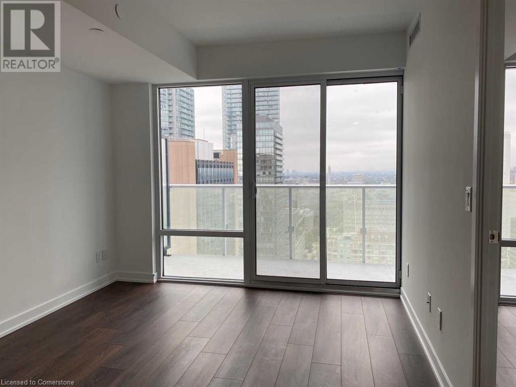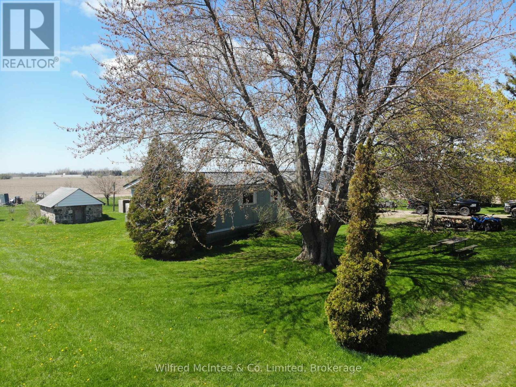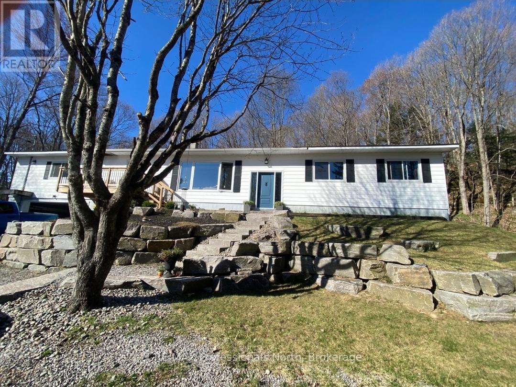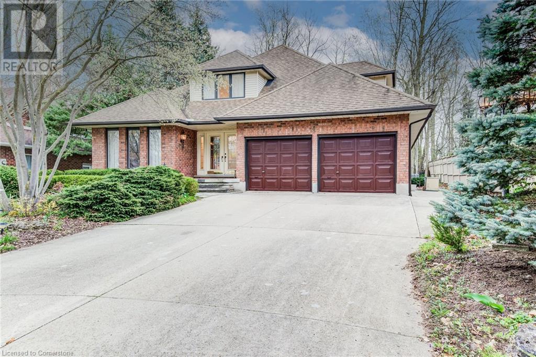294 Cliffwood Road
Toronto, Ontario
Curated on Cliffwood! Come one, come all to this never lived in, fully renovated and re-imagined 3 bedroom, raised bungalow home. A thoughtfully crafted, incredibly practical space that's ready for you. A bright and light open concept main floor with more than enough space for living & hosting. A custom chefs kitchen with an island, open shelving and plenty of storage. Designer finishes from top to bottom. Meticulously upgraded (attic insulation, waterproofing, new electrical panel, and more). An extra large basement to suit any need (office, recreation, kids play room and/or in-law suite potential). And a peaceful backyard to host, play and enjoy. ***** Placed within an exceptionally convenient neighbourhood: walking distance to Cliffwood Park (and tennis courts), minutes drive to the 404 and Seneca College, grocery stores & shops. Plus: within the AY Jackson SS school zone and walking to Middle and Elementary school***** This is the home you've been waiting for - come and get it! (id:59911)
Sage Real Estate Limited
45 Wellington Road 124
Erin, Ontario
It's time to invest in your future & add to your portfolio! You choose what works best for you at this turn key property with 3 separate above grade apartments. Use as a multi generational family property OR live in one & keep 2 apartments rented to pay your mortgage OR just keep all 3 rented out for a total of $5,385/mo! Lots of potential in this Low maintenance, income generating property in a growing, charming town..Within an hour to GTA! Each separate home has a kitchen, 2 bedrooms, 1 bathroom, private entrance, bright living rooms, outdoor patio areas AND 2+ designated parking spots (8+ total parking). Updated, detached bungalow operates on its own separate hydro meter, electrical panel, natural gas furnace, hot water tank, septic system & laundry. S/steel stove 2024, fridge & microrange'18, Granite countertops & breakfast bar complimented w/ barn board in the upgraded kitchen. Plus a Workshop in the basement too! Bungalow Roof 2017, Gas BBQ line'17, Bungalow Bedrm 2 Flooring '18- Carpet free. The 2nd Detached house on the property is a 2 storey w/ 2 separate apartments. Heat pump for AC & back up heat 2024. Flooring in main floor living & bedrms'21, Laundry Rm Exterior Door & flooring'20, Septic tanks last pumped Jan 2025. BONUS property up the hill w/ Gorgeous sunset views by the fire pit & mature trees bordering the lot. Walk to shops, restaurants & forest trails. Property highlights: 2 detached houses, 3 kitchens, 2 natural gas furnaces, 2 separate electrical panels, 2 separate hydro meters, well, UV system'17, 2 separate septic systems, 2 hot water tanks (1 owned, 1 rented), 1 heat pump. All appliances AS IS. All measurements to be verified by buyer/agent. Zoning: R1-105 "Existing Single Detached Dwelling And A Duplex Dwelling On One Lot." Listing agent Kari Clark is also the Seller, Disclosure attach. Pls 30 hours notice for showings to arrange w/ 3 tenants. Pl Book through IPRO REALTY. Diane Boyd IPRO Realty LTD. 416-418-4145 Office: 905-454-1100. (id:59911)
The Agency
Ipro Realty Ltd.
56 Tuliptree Road Unit# Upper
Thorold, Ontario
Upper level for rent. This well maintained 4 bedroom, 2.5 bath home in desirable West Community neighborhood. 2015 sq.ft. Cali knock down ceiling, hardwood, California shutters through out with 9ft ceilings on main floor. Upgraded kitchen including cabinetry with valance lighting and crown molding. Primary bedroom with 5pc ensuite and walk in closet. Additional 3 bedrooms and 4pc bath on second. Double garage and 2 cars driveway parking. Minutes from highways, direct bus route to Brock University, the Pen Centre, schools, parks. (id:59911)
1st Sunshine Realty Inc.
1111 Maplehurst Drive
Lake Of Bays, Ontario
Discover the perfect getaway at 1111 Maplehurst Dr., south facing, picturesque, newly renovated TURN KEY cottage located on serene Peninsula Lake. Enjoy direct access to over 40 miles of boating and shoreline on the beautiful chain lakes of Huntsville, making this an ideal destination for water enthusiasts and nature lovers alike. Conveniently situated just 10 minutes from both Huntsville and the charming village of Dwight, you'll have access to everything you need. Dwight offers a delightful mix of local amenities, including a hardware store, garden center, Henrietta's bakery, pharmacy, butcher, and a small grocery store. Whether you're preparing a family dinner or tackling a DIY project, you'll find all the essentials right at your fingertips. The property boasts an impressive 120 feet of waterfront on Peninsula Lake, featuring a gentle entry for easy access to the water. Enjoy your summer days on the dock equipped with a hydraulic boat lift, relax in the flat grassy area, perfect for lawn games and gatherings or retire with a cocktail after dinner on the deck overlooking the lake and equipped with an automatic awning to ensure you don't overheat. A beautiful fire pit at the water's edge creates the perfect ambiance for cozy evenings under the stars . This charming three-bedroom cottage is designed with comfort in mind. The main level features a kid-friendly bedroom with double bunk beds, a cozy sitting area, a play space, and a screened porch for enjoying the fresh air. The upper level offers two additional bedrooms and an open-concept kitchen, living, and dining area, ideal for family gatherings and entertaining ( and not interruptions with a automatic generator). With year-round access, this unique property is surrounded by protected land that attracts a variety of wildlife and bird species, providing a peaceful and natural setting. **special features** generator, security cameras, retractable awning, water treatment, fully furnished with some being custom. (id:59911)
Sotheby's International Realty Canada
4 Broadpoint Street
Wasaga Beach, Ontario
Welcome to this charming bungalow nestled in a quiet, manicured subdivision with incredible curb appeal. Situated on a 49.86 x 114 ft lot, this well-maintained home offers 2+1 bedrooms/office and 2 bathrooms, perfect for families, downsizers, or anyone seeking easy, main floor living. Step into the spacious foyer and enjoy 9 ft ceilings and hardwood floors and carpet throughout the bright and open main level. The cozy living room features a gas fireplace and flows seamlessly into the kitchen and dining area.The kitchen is designed for both function and entertaining, featuring stainless steel appliances, a good-sized island for extra counter space or casual dining, and an eat-in area with a walkout to the backyard. The primary bedroom includes a 4-piece ensuite with an updated vanity, and the second main floor bedroom is generously sized, located near an additional 3-piece bathroom. The finished lower level offers a third bedroom, laundry area, and unfinished space to be finished to suit your needs.Step outside to a backyard oasis that's perfect for entertaining, complete with an above ground pool, private patio, stunning gardens, a charming shed, and a fully fenced yard with gates on both sides. With a 1.5-car garage offering convenient inside entry, This home offers style and outdoor living in a welcoming neighbourhood. Close drive to stores, beach and schools. Your new beginning starts here (id:59911)
Royal LePage Locations North
2 - 141 Markland Street
Hamilton, Ontario
Located in the highly walkable Durand neighbourhood, this one-bedroom, one-bath basement apartment offers privacy, convenience, and in-suite laundry. With a private entrance through the backyard, a spacious entryway with plenty of storage, and a functional living space, this unit is perfect for someone looking for affordability in a great location.The kitchen setup includes two hot plates and a toaster oven for cooking, though there is no stove. There are low ceilings in some areas, making this unit best suited for someone 5'6" or under. This home is in an excellent location, minutes from St. Joseph's Healthcare Hamilton, making it ideal for a nurse or medical professional. The area offers easy access to transit, grocery stores, cafés, restaurants, and downtown Hamilton, all within walking distance.If you are looking for a budget-friendly unit in a prime location.There is no parking included. Utilities are a monthly flat fee of $100.00. (id:59911)
Flynn Real Estate Inc.
Mf - 149 Septonne Avenue
Newmarket, Ontario
Discover this fully renovated 3 bedroom semi-detached home located in a transit-convenient neighbourhood. This carpet-free house boasts newly installed laminate floors, pot lights, and numerous other upgrades. The modern open-concept kitchen features a moveable island and stainless steel appliances, complemented by pot lights throughout and abundant natural light from a large bay window.The main floor offers three generous bedrooms, an upgraded washroom, and convenient private main-floor laundry.This property is ideally situated close to transit, schools, shopping malls, Tim Hortons, a hospital, parks, and more. Just a 5-minute walk to Yonge and Davis drive form this property is conveniently close to all amenities. Located just minutes away from Highways 400 and 404, it offers easy access to wherever you need to go. (id:59911)
RE/MAX Hallmark Ari Zadegan Group Realty
2707 - 1080 Bay Street
Toronto, Ontario
Experience the pinnacle of urban luxury in this rare U Condominium studio, perfectly situated in Toronto's coveted Bay/Bloor district. With 325 sq ft of impeccably designed living space, soaring 9-ft ceilings and floor-to-ceiling windows, this furnished residence bathes in natural light and showcases sweeping vistas of Queens Park, the CN Tower, U of T and Lake Ontario. Every detail has been thoughtfully curated: glimmering hardwood floors, a sleek modern kitchen with quartz countertops and backsplash, built-in appliances and a custom Murphy bed for seamless day-to-night transformation. Step through the living area onto your 70-sq-ft private balcony and enjoy clear southwest exposures. Freshly painted and move-in ready, the open-concept layout maximizes flow and elegance.Beyond your door, indulge in 4,500 sq ft of rooftop amenities offering panoramic city views, or stroll to Yonge & Bloor subway lines, Yorkville boutiques, world-class museums, hospitals and the University of Toronto. This exclusive turnkey studio is a sophisticated retreat for the discerning executive. (id:59911)
Bay Street Group Inc.
268 E Highway 24
St. Williams, Ontario
Welcome to the charm of country living! This spacious 3+2 bed, 2.5 bath sits on a peaceful 1.38-acre lot and offers a warm blend of character and comfort in an open-concept layout. Step into the inviting foyer, complete with a generous double closet. From there, you'll notice the unique touches like barn doors, a tin ceiling, and access to the covered rear porch. The main floor boasts cathedral ceilings and a beautifully updated kitchen with an island that seats four—perfect for gatherings. Enjoy meals in the dining room, relax in the cozy living room, and take advantage of the convenient main floor laundry. Off the primary bedroom, you'll find access to a bright sunroom/greenhouse for year-round enjoyment. The finished basement extends the living space with two additional bedrooms, a 2-piece bathroom, a stunning theatre room, and a large recreation area ideal for family fun. There's also a flexible bonus room with a large closet—great as an office, playroom, or home gym—with direct access to the foyer. A walk-up from the basement leads to the sunroom/greenhouse on the west side of the house. Outdoor living is just as appealing, with an above-ground saltwater pool, a large deck, beautiful perennial gardens, and fruit trees. The wide second driveway leads to a drive shed and an impressive 100’ x 30’ pack barn, which includes two heated shop rooms with propane forced-air heat and window AC units. There's also plenty of open space with a chicken coop, a fenced run, and an additional fenced yard area. The second driveway also offers extra parking space. All of this is just 10 minutes from the beach at Turkey Point, with other local beaches and towns reachable in under 30 minutes. This property offers the perfect blend of rural charm and modern convenience—come experience it for yourself! (id:59911)
Royal LePage Trius Realty Brokerage
1 - 18 Greenbriar Road
Toronto, Ontario
Luxury End Unit Town Home at the Prestigious Bayview Village, Tinted Windows, 10 Ft Ceiling on Main Floor, Pot lights, B/I Speakers for Home Stereo System, 335 sqft Stunning Rooftop Terrace, 215 sqft W/O Private Patio Garden, Direct Access to 2 Underground Parking Spots, Gas Connectors for BBQ/Heater, All Hardwood Floors, Tankless Hot Water Heater, Air Exchanger, Electric Fireplace, Miele Appliances, Throughout the home, custom-built privacy Film on all Windows offers unobstructed view of natural beauty while ensuring complete privacy(No curtains needed). The main floor features a Flos chandelier, a Nelson Saucer bubble pendant, and a sleek glass partition that defines the space with elegance. Minutes to Bessarion Station, Bayview Village, and more. (id:59911)
Homelife Excelsior Realty Inc.
1102 - 1201 Steeles Avenue W
Toronto, Ontario
Welcome to your dream home at The Courtlands! This spacious southwest corner condo has been newly renovated with gorgeous hardwood flooring, offering both elegance and comfort. Step into the bright and inviting family room, where a walkout balcony treats you to stunning southwest views and breathtaking sunsets. The modern kitchen is a chefs delight, featuring a sleek island, stainless steel appliances, and smooth ceilings. Enjoy the convenience of abundant ensuite storage/pantry in the foyer and a primary bedroom with his and her closets. Relax in the spa-like ensuite bathroom, complete with a modern walk-in glass shower. This home also offers: Full-size washer and dryer for ultimate convenience Flexible eat-in space, perfect for a home office Open-concept living and dining area with a cozy den/sitting room. 2 parking spaces, Gated community with 24/7 security, space, and comfort, ready to welcome you home! (id:59911)
Homelife New World Realty Inc.
1049 Route 11 Road E
Gravenhurst, Ontario
This spectacular property will take your breath away with it's unparalleled offering of 640' of waterfront privacy on Beautiful Kahshe lake.1st time offered for sale in almost 50 years! Situated in Hunter's Bay on 2 acres and buffeted by acres of crown reserve, you will not want to miss this opportunity to purchase this coveted gem. Gorgeous, south facing property offers a granite shoreline on a point of land with multiple vantage points to view the lake, take a swim or boat on one of the most picturesque lakes in Muskoka. A 10 min drive in from Housey's Rapids rd and you will be delighted with what you will find here. An architecturally designed, 3 bd/2bth cottage offers expansive decking, 2 docks,one in a private cove. There is plenty of flat area for car parking with a newer work shed for storage. A short path welcomes you inside this inviting family cottage where you will be drawn to the open concept living space that is comfortably furnished and pleasing for it's light and views of the lake. The focal point is a cast iron " Resolute" wood stove that anchors the base of a unique wall design of windows that showcase the lake views that are so close up, you feel like you are floating on the water. The pine, vaulted living room ceiling creates an impressive design feature and cottage vibe. Ample seating and dining area with spacious kitchen and plenty of counter space. Main flr 3pc bath + laundry closet near the entrance are convienient features.The second floor offers 3 bedrooms, 2 with built in closets and views of the lake + and an updated 4 pc bath. The vintage, private sleeping bunkie comes with the convienience of a fridge/drinks area and an ECO friendly composting toilet. Private decking overlooking the lake makes this a sweet guest getaway. Picturesque lot with natural landscaping and gardens amongst majestic tall pines that offer sought after shade on hot summer days. Kahshe Lake is calling. Don't miss this chance to purchase this truly wonderful offerin (id:59911)
Chestnut Park Real Estate
16 First Street W
Elmira, Ontario
Over 3000 square feet of living space! Fantastic opportunity to purchase this gorgeous home located in a family friendly neighbourhood close to schools, recreation, shopping and parks (including Gibson Park which is an Accessible Park just down the street). This spacious welcoming home offers a main floor master bedroom which is seldom found with a two storey home. Upon entry you'll be delighted with the bright large living room that flows into the dining room and kitchen. At the back of the home you'll find a large family room with sliders to the deck and fenced yard. From the mudroom you'll access the garage which is currently being used as a home office with side door. The laundry/mudroom is conveniently located just off the driveway and behind the kitchen. The upper level offers three bedrooms and the main bathroom. Downstairs you'll have more room to spread out with the large rec room with a fireplace and tons of built in storage. Elmira has a lovely downtown & you'll be just a few minutes away from St. Jacobs. (id:59911)
RE/MAX Solid Gold Realty (Ii) Ltd.
11946 Hwy 522 Highway
Parry Sound Remote Area, Ontario
This beautiful home in the scenic community of Loring is a MUST SEE! This 3 bedroom home offers many recently designed upgrades, including all new plumbing, main level flooring and appliances in 2023, new ductwork, furnace, siding and upgraded insulation in 2021,as well as metal roof, air exchanger, most of the windows, hot water on demand, heavy duty clothes line, and great growing soil, and so much more. This home is designed for accessibility with level floors, extra wide door ways, chairlift to basement and from parking area to deck entrance. This home has many possibilities for any size family, there is a separate entrance to basement stairs perfect for if you decide to add a granny suite or apartments down stairs for some extra income. The huge 43x28 detached garage has 4 garage doors with tons of space and a spacious bonus loft above the garages for a potential games room or living area. Loring is a beautiful community in every season, minutes from dozens of lakes, great for fishing, boating, kayaking and exploring Lorings stunning Nature. If you are a winter lover, the snowmobile trails are just around the corner, offering miles of well groomed trails exploring exquisite untouched areas around the community, you may even get to view the large variety of northern wildlife, including deer and moose. This area is an unorganized township, giving you way more options for this home, not needing as many permits as organized communities so projects can get done easier and way faster, call for more information on unorganized townships. You are also close to many amenities, like restaurants, nurses station, hardware stores, grocery and you are right beside the fire hall. This home is in move in condition and has been very well taken care of, call today to view this one of a kind home, the possibilities with this home are endless. Checkout the attached 3D tour (id:59911)
Forest Hill Real Estate Inc.
102 - 106 Anne Street
Cobourg, Ontario
ON THE SHORES OF LAKE ONTARIO IS WHERE YOU WILL FIND THE LOVELY TOWN OF COBOURG. NOW IN THE LOVELY TOWN OF COBOURG IS WHERE YOU WILL FIND THIS SPECIAL TWO BEDROOM CONDO. Location! Location! Location! Two Bedroom Condo In A Charming 4-Plex Style Building In Central Cobourg. Bright Space In This Lower Level Unit With Open Concept Kitchen/Living/Dining Area, In-Floor Radiant Heat And A Gas Fireplace Creates A Cozy Atmosphere. Outdoors You Will Find Yourself Relaxing on Your Private Patio And You Have The Usual 1 Parking Space. Quick Closing Available If Needed. WALKING DISTANCE TO VICTORIA PARK, DOWNTOWN AND A COUPLE OF SCHOOLS TOO. AFFORDABLE LIVING IN COBOURG OR A GREAT CASUAL GET AWAY ON THE WEEKENDS FOR SOME BEACH TIME AWAY FROM THE CITY. (id:59911)
Real Estate Homeward
Lot 21 Totten Street
Zorra, Ontario
Find Your Escape To The Country With Brand New Net Zero Ready Quality Home Backing Onto Farmers Field. Make A Conscious Choice To Healthier Living And Helping The Environment By Going With A Net Zero Ready Home With Many Upgrades Included As Standard. Main Floor Has 9Ft Ceilings, Beautiful Engineered Wood Floors, Large Kitchen With Kitchen Aid Appliance Package, Stone Countertops, Potlights And Undercabinet Lighting, And Office. Makes This Perfect For Anyone Looking To Start A Family And Work From Home While Still Being Close Enough To Drive To The Gta All bedrooms have w/i closets Enjoy Barbecues All Year Round With Large Covered Porch In Backyard. Basements Are 9 Foot Walls With Oversized 24 X 37 Windows. Garage With Amazing Features Included Such As Level 2 Electric Car Charger And Garage Door Opener. High Curb Appeal With Brushed Concrete Driveway. Pictures are of a previous model and are for reference only. THIS HOME IS NOT YET BUILT and can be occupied in 6 months after a firm deal. (id:59911)
Benchmark Signature Realty Inc.
42 Fernbrook Crescent
Brampton, Ontario
Welcome to premier family living in exclusive Stonegate community. This 4+2 bedroom home boasts over 5,000 of finished sqft and is being offered for the first time since being built. Its evident the original owners have had meticulous care for this home. The location at the end of quiet crescent has no through traffic, perfect for families with young children. 6 full parking spots in the driveway plus a triple car garage provide plenty of parking for you cars and activities. Walk in and be amazed with formal dining and family rooms with french doors. Unique and antique inspired 2 piece bath! No need to steal a bedroom for your office as this home as formal secluded office with oak built-ins! Open concept kitchen, breakfast and living area with convenient W/O to yard. Hardwood flooring throughout a well maintained spacious kitchen that is just waiting for your personal touches! Walk up spiral and elegant staircase to the second floor that boasts sitting area with tons of natural light! In all my years of real estate i haven't seen such a tremendous primary suite! Double doors open up to large bedroom area with dream W/I closet, large 5 piece ensuite with soaker tub and double vanity, and best of all a bonus space which works perfect for a newborn, additional office or if we are really dreaming, a second luxurious closet or make up room. On the second level there is 3 large additional bedroom and a secondary 5 piece bath, large enough to have multiple people getting ready in the morning at once! Finished basement with 9 ft ceilings has a full workshop, 2 additional rooms that could be bedrooms, full bathroom with marble flooring, and the perfect recreation space with built-in bar and fireplace. This bsmt has a walk-out and has tons of in-law suite potential! Stunning oasis backyard backing onto parkland with well maintained gardens, pool and pool house with 2 pce bath! This is where the fun happens! Dont miss out on this incredible opportunity! (id:59911)
RE/MAX Real Estate Centre Inc.
RE/MAX Realty Services Inc.
413 - 335 Wheat Boom Drive
Oakville, Ontario
This bright 1-bedroom plus den, 1-bath unit offers an abundance of natural light. The versatile den includes its own door, built-in closet, and direct bathroom access, making it perfect as a second bedroom. The bathroom is thoughtfully designed with additional built-in storage and convenient dual access from both the den and primary bedroom. The spacious primary bedroom boasts a generous walk-in closet. Enjoy the stylish open-concept kitchen and living area leading directly to your private balcony. Additional highlights include keyless entry and carpet-free flooring throughout. Ideally located, just a quick 5-minute drive to highways, groceries, shopping, dining, banks, and more. The unit includes 1 parking space and 1 locker. (id:59911)
Exp Realty
905 - 10 Eva Road
Toronto, Ontario
Luxurious Two Bedroom Two Bathroom Unit Built By Tridel, Inside 784 SF Plus A Big Balcony. Laminate Floor Throughout, Open Concept Layout. Modern Design Kitchen Boasting Quartz Counters & S/S Appliances, Floor To Ceiling Windows. North View. Plenty Of Natural Lights. Primary Bedroom Offers 4-Pc Ensuite And A Walk-In Closet. While The Second Bedroom Includes A Large Closet And Large Windows. Building Amenities Includes 24-Hour Concierge, Exquisite Party And Lounge Areas, Guest Suites, Visitor Parking, Gym, Fitness Studio, Kids Zone, Pet Spa, BBQ Terrace Area And More. Located Steps From The 427, This Unit Provides Unbeatable Access To The Highway And Major Routes: 401, QEW And Gardiner. 6 Min Drive To Kipling TTC And GO, Mere Minutes From Pearson International Airport, And A Short 20-Minute Commute To Downtown Toronto. Revel In The Abundance Of Shopping And Recreational Opportunities At Your Doorstep. High-Speed Internet Included In The Maintenance Fee. Original Owner, Very Well Maintenance. Must See!!! (id:59911)
Homelife New World Realty Inc.
1905 - 2560 Eglinton Avenue W
Mississauga, Ontario
This Fabulous, 1,255 Sq.Ft. (860Sq.Ft. Suite + 395Sq.Ft. Balcony) 'Castlebridge' Corner Apartment With 2 Bedrooms And 2 Bathrooms Is On The 19th Floor With An Amazing, Unobstructed View South, All The Way To Lake Ontario. There Is A Walkout To The Huge Wrap Around Balcony From The Living Room And Also From The Primary Bedroom. The Location Is Difficult To Beat. Within Walking Distance To Erin Mills Town Centre And Credit Valley Hospital. Minutes From Highways 403 And 407. Hydro not included in the rent. Tenant to set up hydro account with supplier ( Alectra Utilities ) before start of rental period. (id:59911)
Ipro Realty Ltd.
700 Baseline Road S
Tiny, Ontario
Opportunity to own a Beautiful 105 acre farm between Barrie and Midland. Picturesque Country Setting, 4 Bedroom Farm house, 25 acres of mixed bush, working 70 plus acres on fertile flat land. Close to shopping and schools. On a nicely paved road. Current cash crop is corn. (id:59911)
RE/MAX Hallmark Chay Realty
Main - 44 Frey Crescent
Toronto, Ontario
Upgraded Cozy Bungalow Situated On Large Lot In Convenient Wexford-Maryville Area*Sun Filled Main Floor Featuring Combined Living Room/Dining Room With Large Backyard And Huge Deck, Perfect For Entertaining* Attached Carport Make Parking A Breeze. Separate Side Entrance To Basement, Close To The Ttc, Park, Schools, Restaurants And Shopping, young profession and family prefered!Don't Miss Out!!! (id:59911)
Homelife Landmark Realty Inc.
1202 - 3429 Sheppard Avenue E
Toronto, Ontario
Welcome To This Brand New Never Lived In Three Bedrooms & Two Full Baths Condo Located In High Demand Area(Warden & Sheppard) Steps To Ttc, Don Mills Subway Station, Park, Seneca College, Restaurants, Shops, Hwy 404 & Many More! One Parking & One Locker Included! (id:59911)
Century 21 King's Quay Real Estate Inc.
220 Main Street
Toronto, Ontario
This detached duplex is packed with potential and opportunity. Featuring two separate 2-bedroom, 1-bath units, this property offers the flexibility to live in one unit and rent out the other to help offset your mortgage or rent both for a strong income stream. Located in a friendly, established community, you're just steps from the Carlton 506 streetcar and a short walk to Danforth GO Station, making commuting a breeze and appealing to future tenants. Whether you're a first-time buyer looking to make homeownership more affordable or an investor looking for steady cash flow, this property is worth a closer look. With some TLC this could be a great investment opportunity! Sold as-is. Ask for structural report and environmental one report (id:59911)
RE/MAX Professionals Inc.
631 - 155 Merchants Wharf
Toronto, Ontario
1 Parking Included* Experience refined waterfront living at Aqualuna by Tridel, one of Toronto's most iconic luxury condo buildings. This spacious 2-bedroom, 2-bath suite offers over 1000 square feet of thoughtfully designed space, complete with a private terrace off the primary bedroom and a Juliette balcony in the living area. Enjoy premium finishes throughout, including Miele appliances, deep pots & pans drawers, soft-close cabinetry, built-in waste bin, and a full-size laundry room. Floor-to-ceiling windows flood the space with natural light. Perfectly located steps from the waterfront, Distillery District, and major city landmarks like the CN Tower and Scotiabank Arena. Loblaws, LCBO, Sugar Beach, and the DVP are all nearby. Residents enjoy access to top-tier amenities, including a lakefront outdoor pool, fitness centre, yoga studio, sauna, billiards lounge, and guest suites. (id:59911)
Harvey Kalles Real Estate Ltd.
5906 - 100 Harbour Street
Toronto, Ontario
Harbour Plaza West Tower By Menkes. Luxury 2 Bedrm 2 Bathrm Unit With Open Concept Unobstructed East Views. 9' Ceilings. Functional Layout. Direct Access To The Path Network. Steps To Cn Tower, Union Station, Financial/ Entertainment District, Harbour Front & Scotiabank Arena. 24 Hrs Concierges, With World Class Amenities. (id:59911)
Homelife Landmark Realty Inc.
702 (2nd Bedroom) - 28 Avondale Avenue
Toronto, Ontario
Renting out the Second bedroom, which comes with a private bathroom.(Hydro,CAC,Heat,Internet Included) The kitchen and living room is shared.(A man lives in the master bedroom.)Just steps away from two major subway lines and minutes from Hwy 401. This boutique condo offers unobstructed views of a quiet neighborhood, maximizing interior space efficiency. Featuring a modern kitchen with integrated appliances, Enjoy quick access to parks, shops, restaurants, a movie theater, an art center, a library, Whole Foods Supermarket, Starbucks, and all other amenities. (id:59911)
Bay Street Group Inc.
93 Mainhood's Road
Huntsville, Ontario
Welcome to your dream country retreat! This custom built executive family home is perfectly nestled on 10+ acres of cleared and wooded land, offering privacy, space, and convenience, all just minutes from both Bracebridge and Huntsville. A rare opportunity to own a versatile property that blends luxury living with rural charm, ideal for families, multi-generational living, or those seeking a tranquil lifestyle with all the modern comforts.Step inside to a spacious open-concept layout, where cathedral ceilings and a cozy gas fireplace define the formal great room, a perfect space for relaxing or entertaining. The large, well-appointed kitchen flows seamlessly into the dining area with walk out to Muskoka Room which invites you to soak in the fresh air and serene views in comfort.The main floor offers a luxurious primary suite featuring a massive walk-in closet and spa-like 5-piece ensuite complete with a soaker tub. Two additional, generously sized bedrooms and a full 4-piece bath provide ample space for kids or guests.The fully finished lower level expands your living space with a large rec room ideal for a home theatre, gym, or games room along with a oversized laundry room complete with folding table and laundry shoot from main floor. To finish off the lower level, the self-contained in-law suite allows for independent living quarters, complete with large open and airy living space with walkout, one bedroom and 4 piece bathroom perfect for extended family or guests.Outside, enjoy the park like setting, complete with a fire pit area, rock outcroppings, and picturesque front yard. Car enthusiasts, hobbyists, or outdoor adventure lovers will appreciate the insulated and heated 2-bay garage, plus the additional and impressive 22' x 34' attached garage ideal for storing ATVs, sleds, or working on projects year-round.Whether you're looking to raise a family or down size to country living, this country retreat has it all!! (id:59911)
RE/MAX Professionals North
625 Towerhill Road
Peterborough North, Ontario
Welcome to this delightful 1.5-storey home offering the perfect blend of rustic charm and city convenience. Featuring 3 bedrooms and 1 full bath, this home includes a spacious main-floor bedroom ideal for guests, a home office, or easy one-level living.Set on a generously sized lot, you'll love the peaceful, country feel right on the edge of the city. Updates in the home include new front door (2025), new furnace (2025), side door (2023), new front windows in living and dining room (2022) and new eaves troughs (2019).Whether you're enjoying your morning coffee on the porch or gardening in the expansive yard, there's room here to relax, play, and entertain. The character of this home shines through, and the large lot provides endless potential for outdoor living or future development. Don"t miss your chance to own a slice of country charm with all the amenities of city life just minutes away! Professional Photos coming (id:59911)
RE/MAX Rouge River Realty Ltd.
5151 Meadowood Lane
Lincoln, Ontario
Located near the wineries in the Town of Beamsville, this one floor home features vaulted ceilings, hardwood floors, open concept layout with dark maple kitchen, granite counters, access to covered deck from the eat in kitchen and primary bedroom. Ensuite and main bath on main floor with 2 beds, lower level finished with large workshop (could be 4th bed), bedroom, full bath plus california shutters throughout, sprinklersystem, hot tub and accessories, shed with hydro, front garden with armour stone. **note that the lawns have been seeded and treated (id:59911)
RE/MAX Escarpment Realty Inc.
331 - 450 Dundas Street E
Hamilton, Ontario
Welcome to this beautiful 3RD floor unit at Trend in Waterdown, Built by award winning, New Horizon Developments. The bright open-concept kitchen features; custom cabinets with gables, soft close drawers, charming breakfast bar, upgraded faucet and stainless-steel appliances. The entire unit offers vinyl floors, upgraded baseboards, dim switch lighting, stylish custom zebra blinds and has been freshly painted throughout. Enjoy walkout access to your own private balcony with unblocked West facing views offering shade in the morning and sun in the afternoon. Completing the picture is lovely living room featuring a granite mantle fireplace, a well-appointed primary bedroom with custom closet design and 4-piece bathroom with the convenience of in-suite laundry. This residence offers an array of enticing amenities, including vibrant party rooms, state-of-the-art fitness facilities, delightful rooftop patios, and secure bike storage. Nestled in the sought-after Waterdown community, residents will relish easy access to superb dining options, premier shopping destinations, esteemed schools, and picturesque parks. Included with this unit is 1 underground parking spot as well as a designated locker for additional storage. Experience the epitome of contemporary living in this exceptional condo. (id:59911)
Right At Home Realty
619 - 412 Silver Maple Road
Oakville, Ontario
Brand new, never lived-in 1 Bedroom + 1 Large Den with 1 underground parking and 1 bike locker in the heart of Oakville. This unit offers an upgraded kitchen with extended cabinets, large open balcony and windows, allowing ample natural light into the unit. The building includes top of the line amenities such as gym, rooftop terrace, party room and more. Conveniently located close to Oakville Trafalgar Memorial Hospital, Walmart, Oakville GO Station, 407, 403 and QEW. (id:59911)
RE/MAX President Realty
Main - 43 Boothbay Crescent
Newmarket, Ontario
Great Opportunity, Beautiful Upgraded Stunning Home, W/ 60 Feet Frontage. Renovated Kitchen, Bathroom, Many Pot Lights, Walk To Yonge St, Upper Canada Mall. Large And Beautiful Back Yard, The Tenant Must Pay 2/3 Of The Utilities. The Basement Is Occupied By Another Tenant. The Both Tenants Are Responsible For The Snow Shoveling & The Lawn Moving. (id:59911)
RE/MAX Excel Realty Ltd.
227 - 20 Fred Varley Drive
Markham, Ontario
A Rare Find In The Heart Of Historic Downtown Unionville. 1388 Sq Ft One Of A Kind Luxury Executive Boutique Condo. Quiet Setting, Overlooks Greenbelt, Walk To Toogood Pond, 10' Ceilings, Open Concept, Heated Floor in Master Washroom, Fireplace in Living Rm, Hardwood Floors, Pot Lights. Common Area Includes Theater Rm, Fitness Center, Yoga Studio, Entertainment Rm / Dining Rm / Kitchen, Stunning Courtyard With BBQ, Fireplace & Water Feature, Guest Suites, Car Wash. (id:59911)
Royal LePage Golden Ridge Realty
225 Snowshoe Crescent
Markham, Ontario
Lovely Home Located On A Premium Corner Lot With 73Ft Frontage. Beautiful Front & Backyard. Smooth Ceiling Throughout. Totally updated in 2022. Bright & Functional Layout. 3 Spacious Bedrooms. Large Storage Space In Basement. Roof(2019). Close To Hwy 404, Shops, Community Center, Park... ** This is a linked property.** (id:59911)
Elite Capital Realty Inc.
501 Yonge St Street Unit# 2601
Toronto, Ontario
Near University of Toronto, Ryerson University, Subway,Toronto Downtown 27F New Condo Bedroom: 1 + 1 Washroom: 1 Yonge/Wellesley #2601 - 501 YONGE ST Toronto, Ontario M4Y1Y4 Brand New Unit ** 27th Floor With An Unobstructed View ** Laminate Flooring Throughout ** Included Murphy's Bed ** 560 sf. ** 24 Hrs Concierge **, Bedroom:1 + Living room:1 Washrooms: 1 kitchen 1,229m to College Subway Station & 221m to Wellesley Subway Station, Walk to Bus Station, University of Toronto(522m), Ryerson University(591m), Restaurants, Supermarkets, Financial District ** Amenities Included Fitness Room, Outdoor Pool, BBQ Area, Home Theatre, etc *** EXTRAS *** S.S. Fridge/Dishwasher/Cooktop/Oven, Range Hood, Microwave, Washer & Dryer. (id:59911)
1st Sunshine Realty Inc.
2910 - 88 Harbour Street
Toronto, Ontario
Stylish 2-Bedroom + Den (Can Convert to 3rd Bedroom!) Bright & Spacious Living! Step into this sleek, sunlit sanctuary featuring an open-concept layout and generous southwest-facing windows. The gourmet kitchen is a chefs dream, complete with a sprawling island, high-end stainless steel appliances, and plenty of room for hosting. Skip the winter chill and summer heat this unit connects directly to Toronto's PATH system, linking you effortlessly to Union Station, the TTC, and the heart of the city. Steps from the waterfront, Financial District, and the best dining and entertainment the city has to offer. Luxury Building Perks, Enjoy 24/7 concierge service, a state-of-the-art fitness studio, private party lounge, cinema room, and more. Don't miss this rare opportunity to lease a sophisticated urban retreat! (id:59911)
First Class Realty Inc.
2601 - 4968 Yonge Street
Toronto, Ontario
Welcome To The Uptown Downtown Located In The Heart Of North York. Prime Yonge/Sheppard Location. Updated Unit With Gorgeous Western View! Kitchen And Bathroom Have Been Renovated. Large Bedroom With Large, Custom Built-In Closet. Large Den That Can Be Used As A Second Bedroom With Large, Custom Closet. Comes With Underground Parking And Locker. Underground Access To Sheppard And North York Centre Subway Stations. Easy Access To 401, Shops, Parks, Civic Centre, Restaurants, Etc. **EXTRAS** S/S Fridge, Stove, Dishwasher, B/I Microwave, Washer, Dryer, Electric Light Fixtures, Window Coverings. (id:59911)
Homelife Landmark Realty Inc.
517 - 169 Fort York Boulevard
Toronto, Ontario
Live Stylishly in the Heart of Toronto Modern 1-Bedroom Condo with Unbeatable Value! Welcome to elevated urban living in this beautifully designed boutique-style 1-bedroom condo, nestled in one of Toronto's most vibrant and sought-after neighborhoods. Whether you're a first-time buyer or a savvy investor, this is your golden opportunity to own a sleek, turnkey space with exceptional value. With ultra-low property taxes of just $1,773.91 and affordable maintenance fees of only $345, this condo practically pays for itself - making it an ideal income-generating rental or a smart personal investment. Step inside and be instantly impressed by 9-foot ceilings, a sun-drenched open-concept layout, and a modern kitchen featuring stainless steel appliances and contemporary finishes. The spacious living area, ample closet space, and in-suite laundry bring comfort and convenience into perfect harmony. Unwind with a glass of wine while soaking in breathtaking city views from your Juliette balcony, or relax in your stylish bathroom designed with refined modern touches. But the perks don't stop inside. Outside your door, you're steps from it all: TTC access, grocery stores, banks, libraries, charming cafés, boutique bistros, and lively pubs. Love the outdoors? Discover nearby parks, bike trails, and the scenic Waterfront, or skate year-round at the famous Bentway Skating Rink. The building itself is packed with top-tier amenities, including:24/7 concierge, fully equipped gym & yoga studio, sauna & theatre room, BBQ rooftop terrace with stunning skyline views, games room, party room, and meeting spaces28 free visitor parking spots. Locker included for all your storage needs. Whether you're looking to move in or rent it out, this is a rare gem that checks every box. Comfort. Convenience. Style. Location. Don't miss your chance to own a slice of downtown luxury at a price that makes sense. (id:59911)
Sutton Group Old Mill Realty Inc.
4109 - 252 Church Street
Toronto, Ontario
Spacious Brand New 1+1 bed 2 baths unit with east exposure. Bell internet included. Den can be used as second bedroom. Bright and spacious unit with floor to ceiling window, a modern kitchen, and spa-like baths. Den comes with closure, can fit a single bed or serve as your office. Spacious enough for two person or small size family. This higher-floor suite offers a cozy & warm atmosphere with a modern and practical layout. Ultra-modern chic amenities & concierge included. Close to Yonge/Dundas Square, Eaton Center, Toronto Metropolitan University (Ryerson University). Bus stop at doorstep. 4 mins to subway station. (id:59911)
Anjia Realty
35645 Dungannon Road
Ashfield-Colborne-Wawanosh, Ontario
Situated on 1.5 acres of private land, this two-bedroom home offers a serene country lifestyle with modern conveniences. The home features an eat-in kitchen, comfortable living room, and a back deck ideal for quiet evenings. Recent upgrades include a recent 4-piece bathroom, dedicated laundry area, central air conditioning, propane heating, and high-speed fiber internet, ensuring year-round comfort and connectivity. The expansive lot provides ample space for gardening, hobbies, or enjoying the tranquility of rural living, far from urban distractions. The large lot also features a shed for your hobbies, a unique stone garden shed, and a chicken coop. Just a short ride connects you to Port Alberts Lake Huron beaches, while a 15-minute drive reaches Goderich, with its grocery stores, Huron County Museum, and waterfront trails, as well as Point Farms Provincial Park for hiking and camping. This property balances seclusion with accessibility to recreational and essential services, making it an ideal retreat for those seeking privacy and self-sufficiency. Interior pics coning soon. Contact your agent to schedule a private viewing. (id:59911)
Wilfred Mcintee & Co. Limited
3001 Ravenscliffe Road
Huntsville, Ontario
Discover a unique opportunity to own a spacious home offering privacy and a two bedroom inlaw suite nestled on 4 private acres. This property offers exceptional value with a generous layout that includes an oversized attached two-car garage, accessible through a basement-level door leading into a workshop. A large open breezeway connects the main house to the separate main-floor in-law suite, offering flexibility for multi-generational living or potential rental income. The house has been extensively renovated: new kitchen and appliances (2022), bathroom, deck and stairs at the front of the house, windows and doors (2022), roof shingles (2015) and the bedrooms have been drywalled & painted. A gorgeous wood accent wall installed in the comfortable living room. The Lower Level, has a large storage / utility room. The in-law suite has been refreshed with a new kitchen and bathroom vanity, flooring and toilet plus trim and paint throughout. It has a large 3 piece washroom, it's own hot water tank, large kitchen and comfortable living room. This home is now stunning with details still being attended to. The exterior has also received a re-fresh with extensive granite steps and wall, creating a beautiful flower garden having been added to enhance the curb-appeal. The backyard is peaceful and tranquil with beautiful lighting for a cozy campfire at night. with the large property, you could add a substantial vegetable garden. For comfort and convenience, an 18 KW Generac with auto-transfer switch was installed. Located just down the road from Buck Lake Beach, you'll enjoy the perks of nearby waterfront living without the higher taxes. Surrounded by nature, the property boasts beautiful front gardens and a cozy firepit area at the back perfect for peaceful evenings or entertaining guests. With no close neighbours, its an ideal setting for those seeking privacy and room to grow. Don't miss this beauty - - - book a showing today! (id:59911)
RE/MAX Professionals North
28 Bur Oak Drive
Elmira, Ontario
**OPEN HOUSE SAT. MAY 10 from 2pm-4pm** Welcome to 28 Bur Oak Drive - Bungalow townhouse with no condo fees! This lovely move-in ready townhouse offers a main floor primary bedroom, 2 car parking and is located close to shopping and amenities in Elmira. With 2,440 sq ft of total finished living space, this townhouse has 2+1 bedrooms and 3 bathrooms. Enter through the front foyer, past the front bedroom/den and the adjacent 4 piece bathroom and into the open concept kitchen and living room . The white kitchen has ample cupboard space, a large island and dinette, a great spot for your morning cup of coffee! The living room features a tray ceiling, hardwood floors and a gas fireplace. The primary bedroom has a tray ceiling, a walk-in closet and a 4 piece ensuite with shower and double sinks, no need to share your space! Also found on the main floor is the laundry room and access to the garage. Downstairs you will find an extra large rec room, an additional bedroom and a 3 piece bathroom. Have pets? This home has a pet washing station under the stairs! The backyard is a summer oasis! The fully fenced landscaped yard has a deck with pergola with built-in bench. This home is in a great location with easy access to shopping, HWY 85, and walking trails along the Lions Ring Trail. (id:59911)
Keller Williams Innovation Realty
28 Edgecroft Crescent
Hamilton, Ontario
FIRST TIME FOR SALE! Leckie Park watch out - this 2006 built home has a professionally finished basement (2018), private yard with pool, and 4 great bedrooms! Quiet crescent location perfect for families, loads of parking and great neighbours the sellers will miss. Loads of upgrades including 30 year roof in 2020, furnace and AC in 2019, owned water heater in 2018, and pool liner in 2020 make this an easy choice. Enter into a spacious foyer with cathedral ceilings, California shutters, tile floors with access to laundry and powder, perfect for kids going in and out. This floorplan features a private den/office at the front of the home accented with French doors and bright, north facing windows. The open concept living dining is unlike the others with custom built ins, sconce lighting, gas fireplace and a view of the breakfast bar with wine fridge and extra prep space! This chefs kitchen features a full sized pantry, sliding doors to the deck and bbq, and more room to enjoy in the formal dining room! Upstairs there is room to grow with 4 beds and a well appointed guest bath. The primary suite is worth staying home for with upgraded ensuite featuring a custom glass shower and soaker tub, large walk in closet and over 200sf for furniture! This home is truly set apart by the added square footage in the warm, inviting finished basement. No expense spared and still loads of storage space - great for over night guests or watching the game with an electric fireplace and 2 piece bath! BUT WAIT THERES MORE! The backyard will save you gas money this summer - solid gazebo included with windows for extended use, pool with heater and deck surround, perennial gardens and a bonus back shed! Enjoy access to highways and amenities, amazing schools, golf, hiking and restaurants. (id:59911)
RE/MAX Escarpment Realty Inc.
4602 - 430 Square One Drive
Mississauga, Ontario
Brand-New 1-Bedroom Condo in Prime Mississauga Location at Avia Tower. Modern unit features an open-concept layout with built-in stainless steel appliances, quartz countertops, and upgraded cabinetry, offering a bright and spacious living space, balcony provides beautiful views, Located just steps from Square One, Sheridan College, dining, shopping, and entertainment, this condo offers unbeatable convenience. Commuting is a breeze with easy access to highways 401, 403, QEW, and public transit. Building amenities include a fitness center, party room, guest suites, and a new Food Basics on ground level (id:59911)
West-100 Metro View Realty Ltd.
225 Corrie Crescent
Waterloo, Ontario
Welcome home to 225 Corrie Crescent, this one-of-a-kind, custom-built home located on a quiet, tree-lined crescent, backing onto mature greenspace near the David Johnston Technology Park. With its thoughtful layout, generous square footage, and two separate entrances, this home is ideal for MULTIGENERATIONAL LIVING, offering space, flexibility, and privacy for every stage of life. Inside, you'll find 9 BEDROOMS, including a MAIN FLOOR MASTER BEDROOM with a luxurious 6-PIECE ENSUITE, perfect for aging parents or anyone who prefers main-floor living. There’s also a beautiful STUDY with built-ins, which would make a beautiful library and is ideal for working from home or quiet reading. The SPACIOUS KITCHEN is perfect for entertaining and gathering, and the bright SUNROOM overlooks a private, tree-lined backyard. The second level and basement each feature a full bathroom, and there’s a powder room on both the main floor and in the basement for added convenience. The basement also includes a LARGE REC ROOM, a wet bar, and an abundance of STORAGE, making it a fantastic space for extended family, teens, or guests. With laundry rooms on both the main level and basement, and in-law suite potential, this home easily adapts to your family's changing needs. Additional highlights include hardwood flooring in the living and dining rooms, Pella windows, a spacious DOUBLE CAR GARAGE, and a driveway that easily accommodates four vehicles. This is a rare opportunity to own a spacious, home in a peaceful natural setting, perfect for multigenerational living, just minutes from parks, schools, and everyday amenities. (id:59911)
Peak Realty Ltd.
Basement - 47 Jade Crescent
Brampton, Ontario
BEAUTIFUL 2 BEDROOM WALKOUT, LEGAL BASEMENT. Lots of Sunlight, Very Neat & Clean Recently renovated, A Large Kitchen & Living Room, And Shared Laundry. Close To All Amenities, High Schools, Recreation Centre, Parks, Hospital and Near Bramalea City Centre Must Be Seen. Utilities 30% extra (id:59911)
Homelife Superstars Real Estate Limited
114 Seguin Street
Richmond Hill, Ontario
Offers Anytime! (This is a Resale Property. Closed & Ready To Move In!) A Brand New, Never Lived-In Masterpiece, located in the highly sought-after Oakridge Community, this exceptional home offers modern living at its finest. $$$ spent on high quality upgrades. Spacious 4 Bedrooms and 4 Bathrooms. Expansive windows showcase the beautiful views, enhancing the natural light that defines this home. Featuring 2,700 Sf Above Grade per Builder Floorplan. The main floor features an open-concept design, highlighted by hardwood floors and portlights throughout. The living and dining areas flow effortlessly into the chef-inspired kitchen, features custom cabinetry, and a large central island with quartz countertops, beautiful backsplash, perfect for entertaining and culinary creations. Excellent Layout, Large Principal Rooms. Gleaming Hardwood Floors and Smooth Ceiling Through Out the Main & Second Floors. Upstairs, the 4 generously sized bedrooms provide a serene retreat, with the primary suite offering a private oasis complete with a luxurious 5Pc ensuite bath, Custom Vanity with Quartz Countertop, His & Hers Sinks, Free Standing Soaker Tub & Seamless Glass Shower. Meticulously designed with modern fixtures and high-end finishes. The home also boasts an abundance of storage solutions, ensuring every need is met, while the double-car garage provides easy and secure parking. (id:59911)
Harbour Kevin Lin Homes
