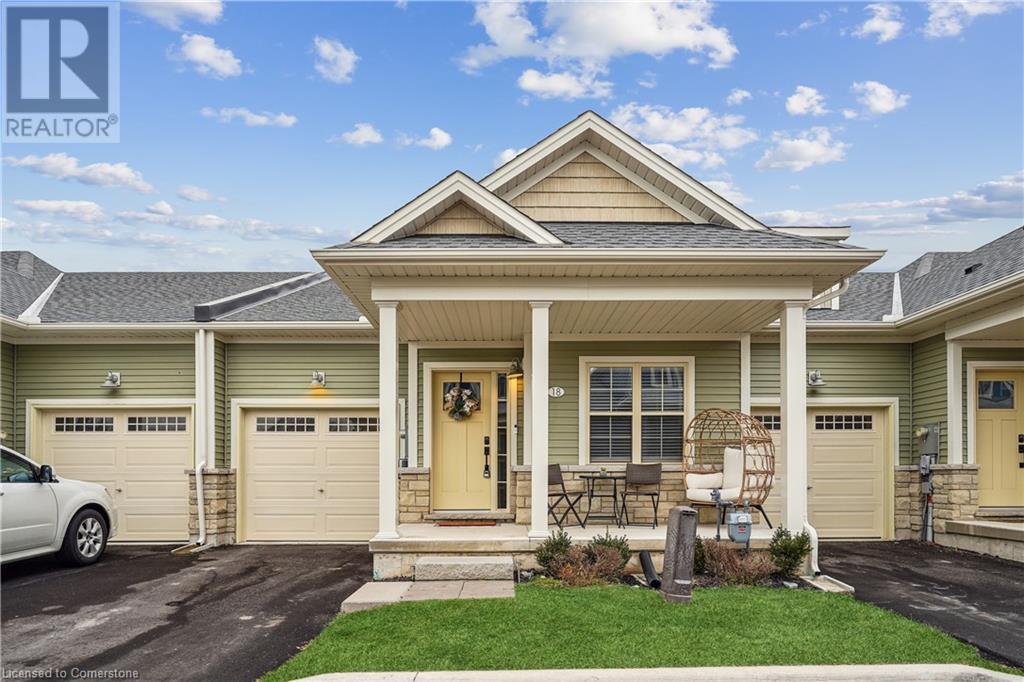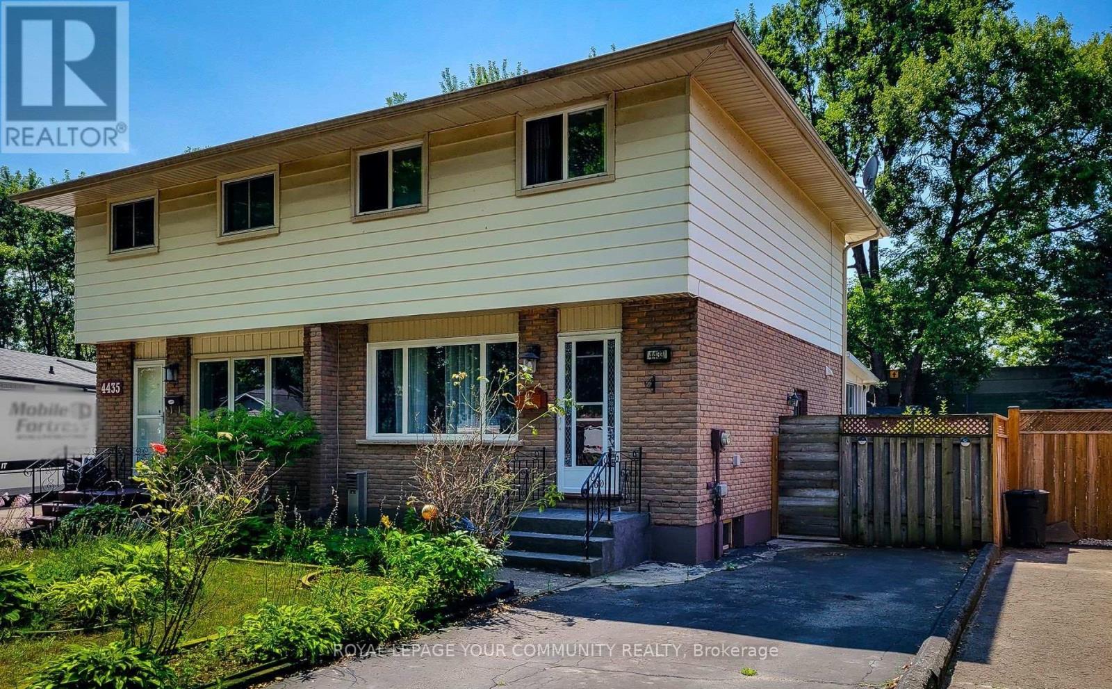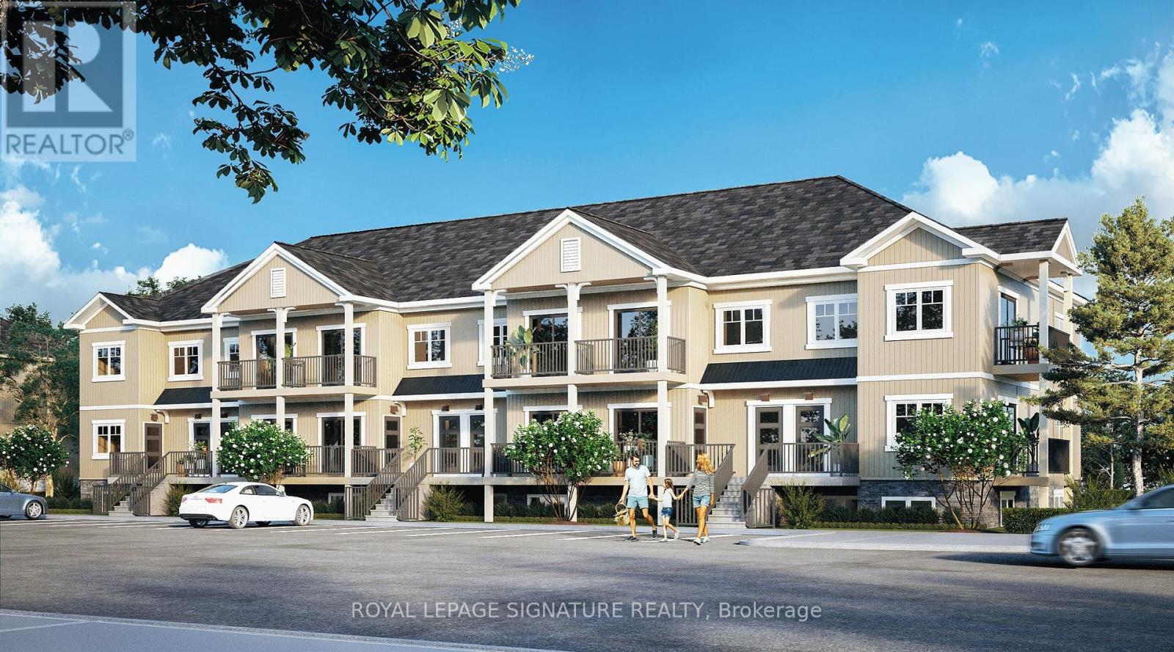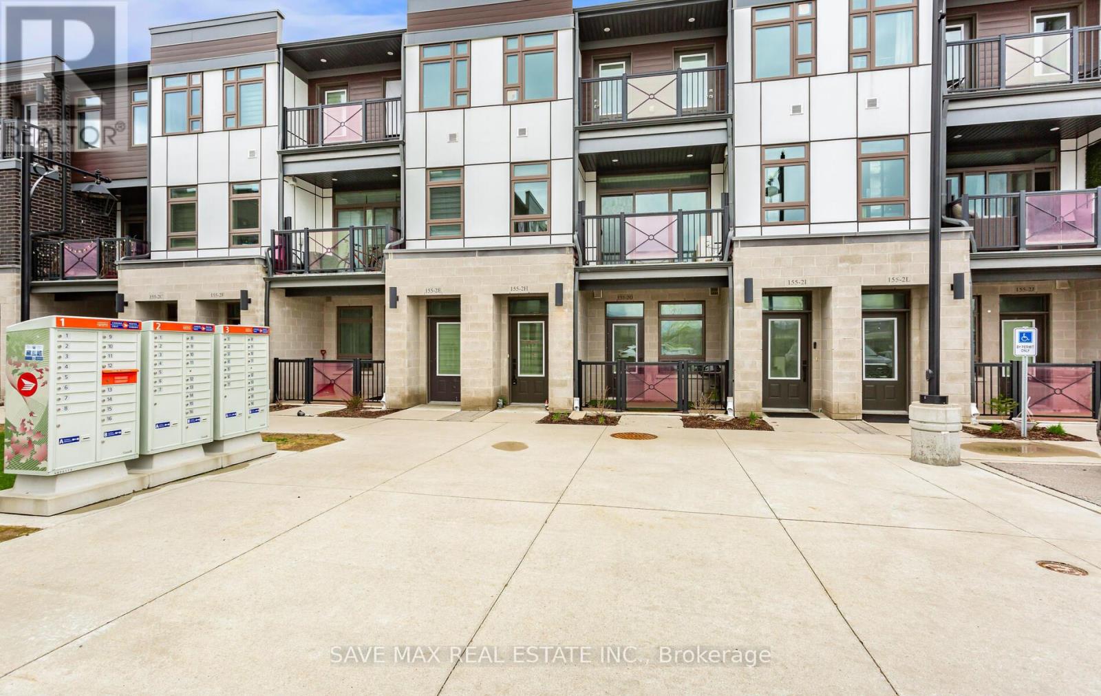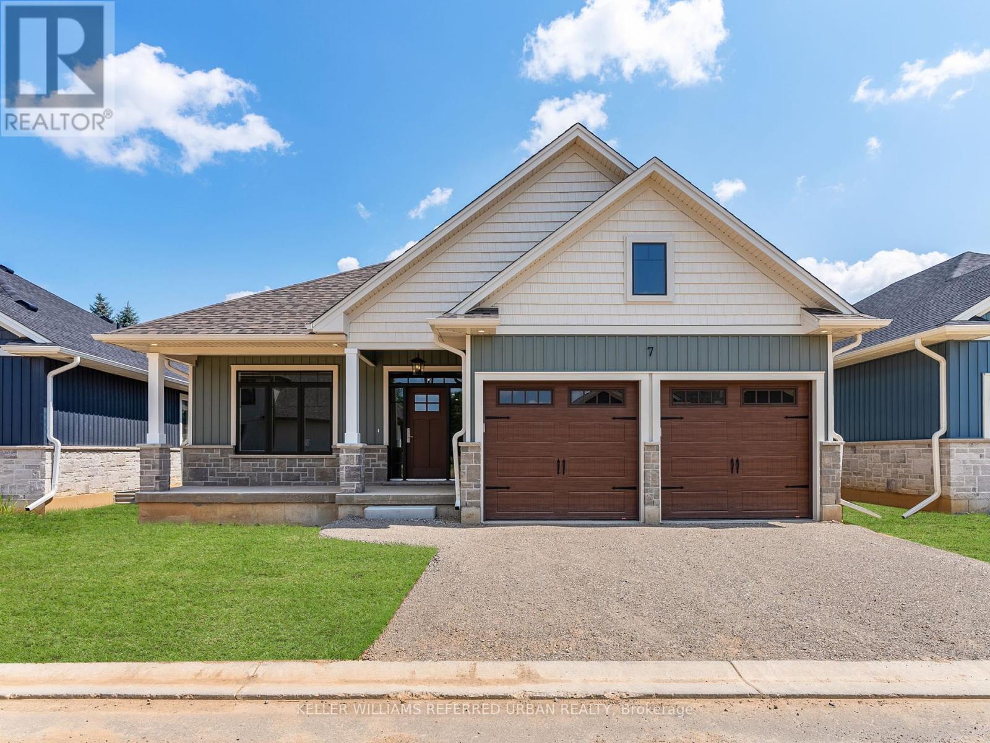1161 Upper Thames Drive
Woodstock, Ontario
A Beautiful and well maintained 4+2 BED and 3.5 Bath, Detached Home with 2 kitchens, 2 laundries, separate family room and fully finished Basement with separate Entrance and total 4 parking spaces available for sale in Quiet neighbourhood of Woodstock. Upon Entrance through the double door, carpet-free main floor features a foyer leading to powder room, an open concept Huge Living room with Dining room to accommodate 8 pax Dinning Table. It also features a spacious and bright Family room with Fireplace ,Breakfast room and an open concept kitchen with S/S Appliances with newly installed Quartz counter tops, tiled backsplash with plenty of kitchen cabinets. Sliding door opens from Breakfast area to Fully-fenced and well-landscaped huge back yard with concrete patio. Hardwood stairs leading to the 2nd floor featuring Master B/R with 5 pc Ensuite Bath including double Vanity, standing shower along with the Bath Tub and a huge walk-in closet. 3 more good size bedrooms with spacious closets with 4 pc family bathroom. Very convenient second floor laundry room.Fully finished legal Basement with separate Entrance boasts 2 spacious bedrooms with a 3-pc Bathroom, a wide open kitchen with new SS Appliances , breakfast Bar, laundry room, cold and storage room. Conveniently located at a few minutes from Schools, Parks, Bus stops, trails, Golf Course, coming up Gurudwara nearby, and a short drive to Highway 401 towards Waterloo. (id:59911)
Century 21 Right Time Real Estate Inc.
18 South Coast Circle
Crystal Beach, Ontario
Welcome to the Shores of Crystal Beach! A master planned community by Award winning builder Marz Homes. This 2 bedroom, 2 bath bungalow townhome is easy living with everything you need on the main floor. Enjoy the open concept great room area perfect for entertaining adjacent to the functional kitchen with island and breakfast bar featuring granite counters, extended height cabinets and stainless-steel appliances, including built-in microwave. Newly finished basement space for all your family needs. Walk out from the great room to the backyard with sunny west exposure. High ceilings, ensuite with glass enclosed shower, convenient main floor laundry and walk out to garage, plus ceramic and vinyl floors, lots of features to enjoy. Owners will also get to enjoy the onsite Clubhouse with kitchen and outdoor pool and patio area exclusively offered to these residents. The location couldn’t be better with a short walk to the beach, boutique shopping and restaurants. The Crystal Beach Community continues to grow and thrive and gets better every year. Come experience everything this Premium Beach Side community can deliver! (id:59911)
Royal LePage State Realty
4675 Metcalfe Avenue Unit# 202
Mississauga, Ontario
***Only 3 Years Since Occupancy*** Welcome to Erin Square by Pemberton Group. 2 + Den, 2 Bath, 880 Sqft with Balcony, S/E Exposure, Parking & Locker Included. Bright unit with 10' Smooth Ceilings, Wide Plank Laminate Floors, Porcelain Tiles, Stainless Steel Appliances and Stone Countertops. Internet Included. Top Location: Steps to Erin Mills Town Centre, Credit Valley Hospital, Top Schools, Transit and Highways. Amenities: 24-Hour Concierge, Rooftop Pool, Gym, BBQs, Guest Suite, Kids Playground, Games Room, Pet Wash Station and More. (id:59911)
RE/MAX Real Estate Centre Inc.
83 Boulder Crescent
Stoney Creek, Ontario
Spacious Family Home in Sought-After Summit Park. Located on a quiet crescent in the heart of Stoney Creek Mountain, this stunning Florentine II model by Multi-Area Developments offers the perfect blend of space, comfort, and convenience for the modern family. With 4 generous bedrooms, a den, 2.5 bathrooms, and a thoughtfully designed layout, this two-storey detached home provides plenty of room for your whole family. Step inside to a bright and welcoming main floor, featuring an open-concept living and dining area, a large eat-in kitchen with loads of cabinet space and a sizeable family room perfect for gatherings or movie nights. Walk out from the kitchen to your private backyard — ideal for summer BBQs, playtime, or just relaxing. The convenience of the main-floor laundry adds to the family-friendly design Upstairs, you'll find four roomy bedrooms, including a spacious primary suite with walk-in closet and private ensuite with a soaker tub and separate shower. The unfinished basement offers potential for future living space tailored to your needs — whether it’s a rec room, home office, or teen hangout. Other highlights include a 2 car garage, a double wide driveway, and fantastic curb appeal in a quiet, family-oriented neighbourhood. Located in the highly desirable Greenview at Summit Park community and near great schools, parks, playgrounds, trails, and shopping centres — including Walmart, Fortinos, and more. Easy access to the Red Hill Parkway, LINC, and public transit. This family-friendly neighbourhood and highly desirable community offers a convenient lifestyle and a perfect place to call home. Don't miss out on this one!! Get inside before it's gone!! (id:59911)
Corona Realty Inc.
4433 Meadowvale Drive
Niagara Falls, Ontario
ATTENTION BUILDERS, RENOVATORS, INVESTORS!' WELCOME TO THIS SOLID 3+1 BDRM, 1.5 BATH, SEMIDETACHED HOUSE IN A GREAT FAMILY FRIENDLY NEIGHBOURHOOD. HOUSE FEATURES A SEPARATE ENTRANCE TO THE BASEMENT. WITH AN ADDITIONAL BEDROOM AND REC ROOM. EASY CONVERSION TO A BASEMENT APARTMENTTO COLLECT ADDITIONAL MONTHLY INCOME. THE HOME ALSO FEATURES A LOVELY 3 SEASON SUNROOM OFF THEKITCHEN EXIT.PICK UP THIS HOUSE AT A GREAT PRICE AND RENOVATE TO YOUR LIKING! OR PURCHASE AND KEEP THEEXISTING EXCELLENT TENANT WHO ARE WILLING TO STAY (PAYING $2500/MONTH) .CONVENIENTLY LOCATED NEAR SCHOOLS, PARKS, PUBLIC TRANSPORTATION, SHOPS, RESTAURANTS, AND A VARIETY OF AMENITIES. (id:59911)
Royal LePage Your Community Realty
734 Anzio Road
Woodstock, Ontario
This tastefully decorated Open concept 4 bedroom home has everything you need. Located in desirable north Woodstock close to great schools and walking trails. Main floor features large eat-in kitchen with island, built in oven and cooktop, beautiful backsplash & plenty of cupboard space. Family room with gas fireplace surrounded by custom deep bookshelves providing both storage & character. Main floor den/office overlooking front yard. Up the wide maple stairs you find the private master with walk-in closet and ensuite, 3 more bedrooms and laundry room! The lower level is finished with a large rec room and wet bar with granite top perfect for entertaining plus another area for home gym/office. Huge driveway that can fit 4 vehicles. Fully fenced wide yard with playground, deck (with privacy fence) and patio. (id:59911)
Team Alliance Realty Inc.
B211 - 275 Larch Street
Waterloo, Ontario
Spacious, Safe For Students & Fully Furnished Two Bedrooms Two Full Washrooms, One Of The Largest Unit on 275 Larch St. Just Steps Away From Laurier & A Short Distance To The University Of Waterloo & Conestoga Campus. Conveniently Located Near All Of The Amenities Waterloo Has To Offer. Premier Suite Finishes 9 Foot Ceilings. Ensuit Laundry. Including (id:59911)
Ipro Realty Ltd.
114 Islandview Lane
Chisholm, Ontario
Welcome to your dream waterfront retreat on the serene shores of Wasi Lake! This custom-built bungalow offers 215 feet of pristine frontage, a sandy beach, and a gentle walk into the warm, shallow waters. Perfectly nestled on a private acre lot, this year-round home is just 3 hours from Toronto, providing an ideal escape from the city. Step inside to discover a bright living space with cathedral ceilings and stunning water views from nearly every room. The main floor boasts a spacious primary bedroom complete with a luxurious 4-piece ensuite and a convenient laundry room for easy living. The gourmet kitchen is a chef's delight, featuring custom cabinetry and elegant quartz countertops. Enjoy the best of outdoor living on the large composite deck overlooking the lake, or relax in the charming 3-season room where you can take in the beauty of your surroundings. The fully finished lower level includes a generous second bedroom and a den that easily converts to a third bedroom, with direct walk-out access to a covered patio and the tranquil waterfront. For hobbyists or car enthusiasts, the oversized 2-car garage is a standout feature with a rubber floor for added comfort and convenience. Three additional outbuildings provide ample storage for all your tools and toys. The 70-foot dock extends out into the quiet waters, perfect for boating, swimming, or simply soaking up the sun. With its private location, breathtaking views, and top-of-the-line finishes, this lakeside bungalow is a rare gem that offers a peaceful, luxurious lifestyle. Don't miss the opportunity to own this stunning property on Wasi Lake - your perfect year-round escape! (id:59911)
Royal LePage Real Estate Services Ltd.
Realty Executives Local Group Inc. Brokerage
92 Stauffer Road
Brantford, Ontario
Welcome to this stunning detached home, featuring 4 bedrooms, 3.5 bathrooms, and a 2-car garage, located in the highly desirable Nature's Grand community by LIV Communities in Brantford. Situated on a premium lot with breathtaking views of the Grand River and surrounding greenery, this home offers an idyllic setting for peace and relaxation. The main floor boasts soaring 10-foot ceilings, upgraded windows and patio doors creating an open and airy atmosphere that enhances the sense of space and luxury throughout the home. Thoughtfully designed for comfort and convenience, this residence offers a perfect sanctuary for quiet moments while providing ample room for the entire family. Each generously sized bedroom serves as a private retreat, ensuring comfort and tranquility for all. Whether you're entertaining guests or spending quality time with family, this home is designed to accommodate your lifestyle. The open-concept layout seamlessly integrates the kitchen, dining, and living areas, fostering an inviting space for gatherings and everyday living. Ideally located near the river, parks, ponds, and trails, this home is also just minutes from Hwy 403, conservation areas, and scenic trails leading to the renowned Brantford Golf & Country Club. **Some photos are virtually staged **. (id:59911)
RE/MAX Aboutowne Realty Corp.
475 Grey Street
London East, Ontario
Shovel Ready for 36 townhome units. 475 Grey Street, London, ON Royal LePage Commercial & REC Commercial present a prime residential development opportunity in London, Ontario. This 0.927-acre (0.375-hectare) serviced site is zoned R8-4, allowing for apartment buildings, stacked townhomes, senior housing, and more. Positioned at the corner of Grey Street and Maitland Street, this location offers excellent potential for multi-unit residential development. (id:59911)
Royal LePage Signature Realty
Prime Real Estate Brokerage
2h - 155 Thomas Slee Drive
Kitchener, Ontario
Attention first-time home buyers, young professionals. A stunning 2- bedroom stacked town in a highly sought-after neighborhood of Doon South community. Decent size living room, kitchen with stainless steel appliances. Large windows for natural light. Master bedroom has a walk in closet and ensuite bathroom and a balcony accessible from both bedrooms for your enjoyment. In-suite laundry. Surface parking. Very convenient area with quick access to highway 401, Minutes from Conestoga College, close to school and public transit. (id:59911)
Save Max Real Estate Inc.
7 - 68 Cedar Street
Brant, Ontario
Don't miss this incredible opportunity to experience modern living, tranquility, and a warm, welcoming neighborhood! This stunning 3-bedroom, 3-bathroom Bungaloft is a must-see! Spanning 1,811 sq. ft., this home offers a thoughtfully designed layout perfect for both comfort and entertainment. Step into a bright and airy foyer that leads to a spacious great room and a gourmet kitchen, ideal for hosting family gatherings. The kitchen showcases high-end stainless steel appliances, quartz countertops, and elegant cabinetry, combining both style and functionality. Plus, enjoy direct access to the double-car garage from your mudroom. Flooded with natural light from expansive windows, this home exudes warmth and openness. Covered front and back porches provide the perfect spaces to relax, no matter the weather. The main-floor primary suite is a private retreat, complete with a walk-in closet and a luxurious 4-piece ensuite. Upstairs, a spacious guest suite awaits, featuring an oversized bedroom, a 4-piece bathroom, and ample closet space ideal for family or visitors seeking comfort and privacy. Need more space? The unfinished 1,377 sq. ft. basement offers endless possibilities - create an additional bedroom, a rec room, a home office, or the ultimate entertainment area! Additional features include an owned water softener, ensuring quality water throughout the home. Only one year old, this home feels brand new! Welcome Home! (id:59911)
Keller Williams Referred Urban Realty

