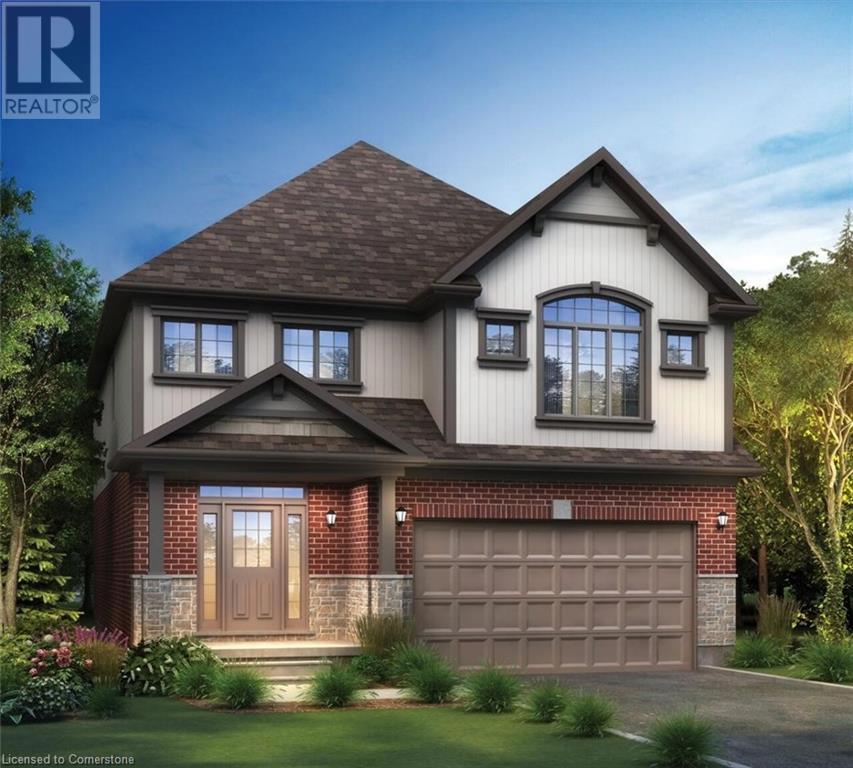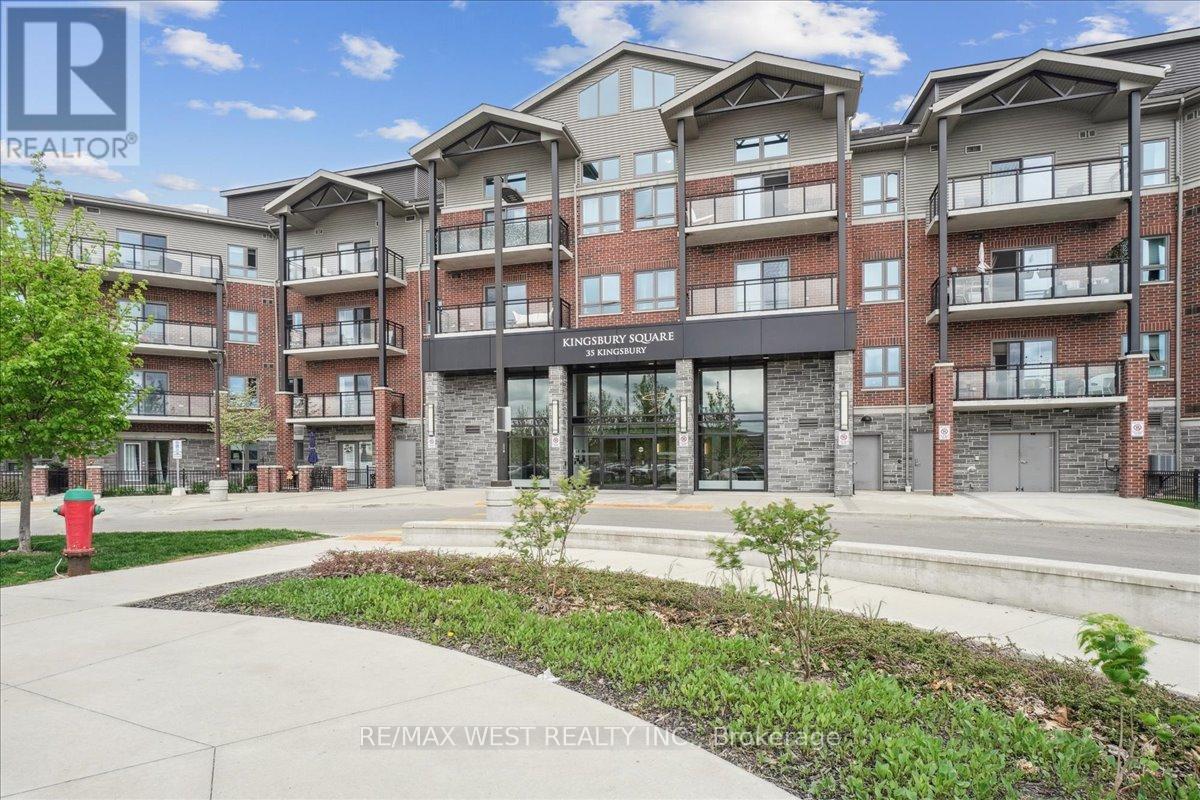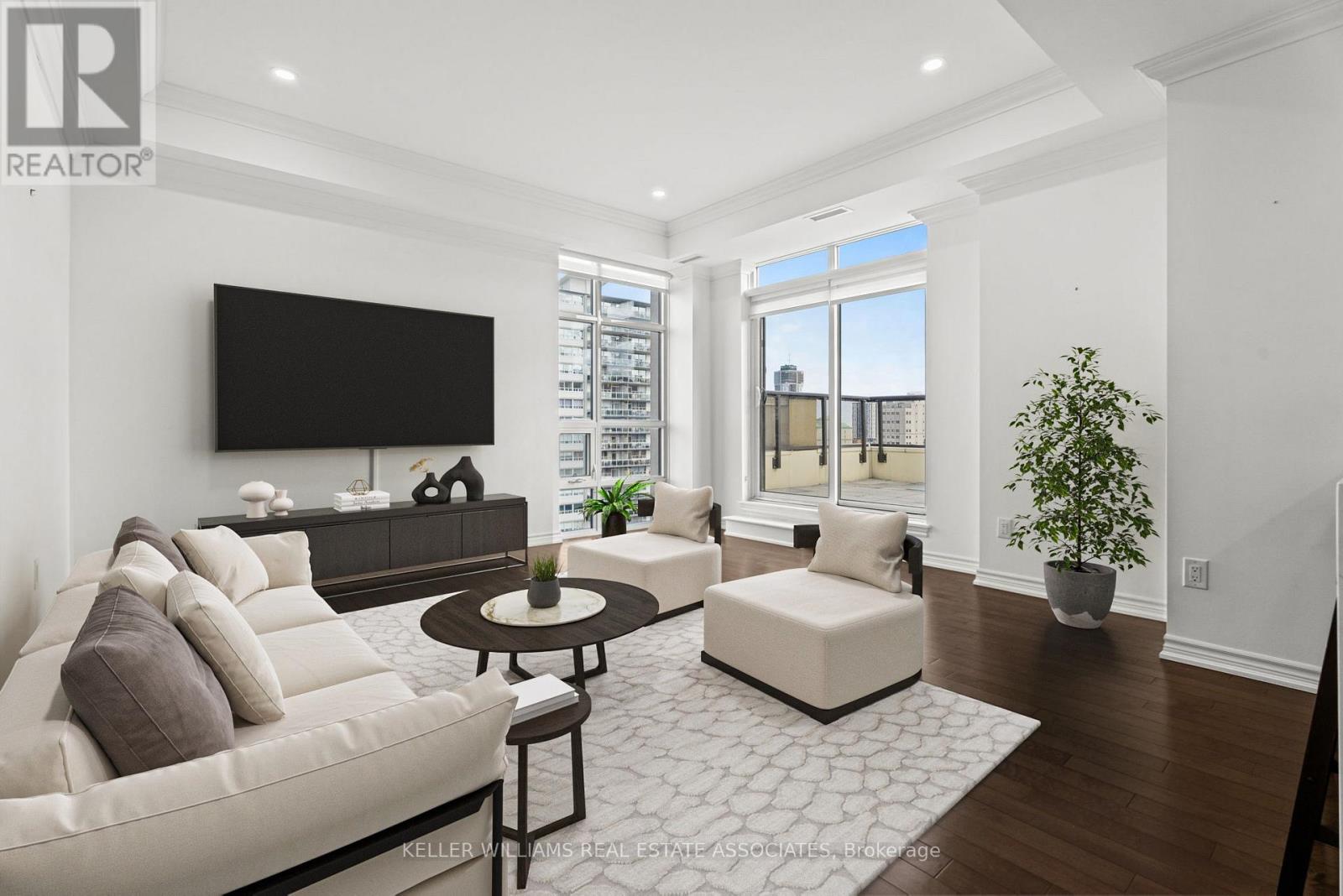47 Chester Road
Hamilton, Ontario
Welcome to this well-maintained 3+1 bedroom semi on a private, treed corner property in a mature, desirable neighbourhood backing onto greenspace. Nestled on an oversized lot 120 ft fenced yard with desirable west exposure. Hardwood floors throughout the main level, large eatin kitchen with double sink, white appliances, B/I dishwasher, bright window with a view of the yard, and walkout to BBQ deck with side entrance. The lower level features a completely separate entrance for a possible inlaw suite, a large great room with an impressive gas fireplace controlled by a thermostat and Berber carpet and private French door entry, an oversized laundry room with ample storage, 2-piece bathroom, converted 4th bedroom with closet and bonus front hall space for small office or storage. Enjoy fresh cherries and pears from your own trees. Fantastic location steps to Eastdale Park and Elementary School, walk to the shops on Queenston Road, or a short drive to Lake Ontario and spend the day at Confederation Park. Close to Winona and the Costco at Fifty Road. This is a great family home with separate in-law potential with a driveway for multiple cars close to schools and shops. (id:59911)
RE/MAX Aboutowne Realty Corp.
5863 Church's Lane
Niagara Falls, Ontario
Welcome to 5863 Churchs Lane, Niagara Falls!This beautifully maintained 3+3 bedroom, 2 bathroom brick bungalow offers the perfect blend of comfort, space, and income potential all nestled in the desirable North End of Niagara Falls.Step onto the large front porch and into a welcoming foyer. The main level features a bright and spacious living room, a modern eat-in kitchen with built-in appliances, three generously sized bedrooms, and a full 4-piece bathroom.Downstairs, the fully finished basement offers three additional rooms, with kitchenette, a 3-piece bath, and laundry ideal for a potential in-law suite or income-generating unit. There's even a separate side entrance for privacy and convenience.Enjoy the enclosed sunroom at the back of the home, tucked behind the garage a perfect year-round retreat or entertaining space. The large backyard with patio area completes this homes outdoor appeal.Additional features include a double-wide driveway that fits 4 cars and an attached garage with inside access.Close to shopping, schools, Niagara Parkway, Great Wolf Lodge, and major attractions.Easy to show current tenant is moving out soon! Whether you're a first-time buyer, investor, or multi-generational family, this home checks all the boxes. (id:59911)
Right At Home Realty
925 - 145 Columbia Street W
Waterloo, Ontario
Modern, and fully furnished 1-bedroom + den condo in a prime Waterloo location steps from both universities. Ideal for students, professionals, or investors seeking solid rental income. Features include a sleek kitchen with stainless steel appliances and designer backsplash, open living area with floor-to-ceiling windows, in-suite laundry, and a spacious bedroom with high ceilings, barn doors, and modern lighting. The den works well as an office or second bedroom. Enjoy top-tier amenities: 24/7 gym, yoga room, study spaces, basketball court, games and media rooms, business lounge, rooftop terrace, free Wi-Fi in common areas, and 24-hour security. Starbucks in the lobby adds everyday convenience. A smart investment in one of Waterloos most in-demand areas! (id:59911)
Right At Home Realty
125 Jacob Detweiller Drive Unit# Lot 0091
Kitchener, Ontario
Home to be built. Limited time $40,000 Promotion. Welcome to the Lucas a popular floor plan offering 2,751sf of quality and comfort. The main floor begins with 9ft ceilings, a large tiled foyer and a spacious coat closet, 2 piece guest bathroom, main floor laundry with entry to the double car garage. A great sized kitchen includes a large island with granite countertops and a breakfast bar. Bright and spacious dinette area with extra windows and a sliding patio door. An open concept great room for family get togethers plus a separate dinning area for more formal gatherings. The second floor offers 4 generous bedrooms plus an upper lounge/family room. Primary bedroom features a large walk-in closet, luxury ensuite with free standing tub, a walk in 5’ x 3’ tiled shower with glass enclosure, his and hers double sink vanity and private water closet. Another full bath on the second floor with tub/shower and double sinks completes this level. The unfinished basement includes higher ceilings (9ft poured), 3 egress windows (30 x 55), a 3 piece rough-in for a future bath. Sought after location in Doon South Harvest Park community. Only Minutes to Hwy 401, express way, shopping, schools, golfing, walking trails and more. Enjoy the benefits and comfort of a NetZero Ready built home, includes energy efficient heat pump for both heating and cooling + high efficiency furnace. Closing Spring/Summer of 2026. Sales Office at 154 Shaded Creek Dr Kitchener Open Sat/Sun 1-5pm Mon/Tues/We 4-7pm Long Weekend Hours may vary. (id:59911)
RE/MAX Twin City Realty Inc.
Peak Realty Ltd.
413 - 35 Kingsbury Square
Guelph, Ontario
Luxury Loft Living in Prime Guelph Location! Welcome to this stunning 2-bedroom, 2.5-bathroom loft-style condo offering 1,304 sq. ft. of beautifully designed living space. Located on the top floor of an exclusive four-storey building, this rare unit is 1 of only a few lofts that overlook the city skyline offering both privacy and incredible views. Step inside to soaring vaulted ceilings and an abundance of natural light from oversized windows. The modern kitchen features sleek stone countertops, premium cabinetry, and stainless steel appliances, flowing seamlessly into the open-concept living and dining areas finished with luxury vinyl plank flooring throughout. Upstairs bedroom offers generous space and comfort, complemented by stylish bathrooms and in-suite laundry for added convenience. Enjoy your morning coffee or evening wine on the 60 sq. ft. outdoor balcony perfect for relaxing or entertaining. Located just minutes from the University of Guelph and only a 10-minute drive to Hwy 401, this home offers a well-balanced lifestyle with nearby walking trails, cafes, pubs, restaurants, a movie theatre, and a variety of shopping options all at your doorstep.Extras:In-suite laundryTop-floor unit with no one above. Vaulted ceilings and skyline views. Luxury vinyl plank flooring leading to private balcony. Don't miss this rare opportunity to own a unique and luxurious loft in one of Guelphs most desirable locations. (id:59911)
RE/MAX West Realty Inc.
18 Clear Valley Lane
Hamilton, Ontario
Modern Family Sized Townhome - Over 2,100 sq. ft. - Exceptional Build Quality featuring highly constructed sound barrier wall from neighbour to neighbour. A rare construction feature! This exquisite townhome offers over 2,100 sq. ft. of meticulously crafted living space, combining contemporary design with superior construction techniques. Built with precision and attention to detail, this residence stands out in both aesthetics and durability. Some of the property highlights include: Spacious Layout w/generously sized rooms and open-concept design maximize living space and natural light. High-Quality Materials: including quartz countertops, and custom cabinets. Advanced Building Techniques: Constructed using advanced construction methods & high-quality materials for enhanced structural integrity and longevity. Prime Location: Situated in a desirable neighborhood with convenient access to amenities, schools, and transportation. This townhome represents the pinnacle of new home living, offering a blend of luxury, comfort, and sustainability. This is your dream home! Featuring 3+1 bedrooms, 4 bathrooms, oak stairs, and over 2,100 sq ft of above grade living space. Located in a walkable community of Mount Hope, this home offers the perfect blend of style, convenience and community. For a Limited Time Only! Get your property taxes paid for 3 years from the Builder. (A value of up to $15,000, paid as a rebate on closing). (id:59911)
RE/MAX Escarpment Realty Inc.
17 Rosemount Drive
Kitchener, Ontario
Welcome to 17 Rosemount Drive. This lovely 3 bedroom semi-detached home nestled on a quiet street and is move-in ready. Boasting many newer features sure to please. Immaculately kept with beautiful hardwood floors through main floor. Large family room with picture window. Updated kitchen with Granite countertops and plenty of storage. Enjoy outdoor dining on your deck just off your eat-in kitchen while gazing over your recently fully fenced large backyard, ideal for the children and entertaining. Larger than most primary bedroom with double closet and tons of natural light. Lower level features huge rec room complete with home theater projector and surround sound and the list goes on. Newer furnace and air conditioning (2023), newer roof (2021). Owned water heater (2019) Close to all amenities and easy access to highways, this gem has it all. (id:59911)
RE/MAX Twin City Realty Inc.
2 Ever Sweet Way
Thorold, Ontario
Just one year old over 2100 sf Beautiful Sunfilled 4 large bedroom detached corner home with 2.5 washrooms in very demand neibourhood. Modern Open concept main floor layout with 9 ft ceiling and pot lights. Hardwood and tile on main and Upgraded hardwood staircase. Upgraded Kitchen high cabinets, Quartz counter, Quartz backsplash and S/S appliances. Lots of windows and large patio door. Inside Door To The Garage (May use as seperate entrance through garage). Double door main entrane. Large driveway to park 4 cars. Only one side sidewalk. Huge Master Bedroom With W/I Closet, his and hers closet and 5pc ensuite. Large 3 other bed rooms with lots of windows. Large private backyard. Open good height full basement with rough in and windows. Easily Accessible to all amenities. Laundry in second floor. (id:59911)
Century 21 Green Realty Inc.
Penthouse 1106 - 81 Robinson Street
Hamilton, Ontario
Experience luxury living in this rare, stunning penthouse condominium, complete with two prime parking spaces and an expansive 430 sq ft private terrace. Nestled in the elegant city square condominiums, this bright and spacious unit is bathed in natural light, thanks to floor-to-ceiling windows. The warm maple hardwood floors add a touch of sophistication, while the open-concept kitchen, equipped with stainless steel appliances, offers modern convenience. Geothermal heating and cooling throughout. The master bedroom is a true retreat, featuring a generous walk-in closet with custom built-ins. Step out onto your exclusive terrace, acessible from both the great room and the master bedroom, and enjoy breathtaking panoramic views of the city skyline- a perfect setting for entertaining or relaxing. Located in the heart of the desirable Durand neighbourhood, you're just a short stroll from shops, restaurants, parks, hospitals, and Go Transit. Access to two gyms, a media room, a hospitality room & private bike storage. (id:59911)
Keller Williams Real Estate Associates
2 Jordan Lane
Huntsville, Ontario
STYLISH END-UNIT CONDO TOWNHOME WITH MODERN FLAIR & MUSKOKA CHARM! Chic, easy living starts here. This stylish end-unit condo hits the sweet spot between comfort and modern Muskoka character, perfect for first-time buyers, young professionals or anyone looking to live well with less upkeep. Tucked away at the end of a quiet cul-de-sac and surrounded by mature trees, youll enjoy privacy and peaceful surroundings while staying just minutes from Fairy Lake, Arrowhead Park, ski hills, local dining and downtown Huntsville.Inside, the open-concept layout offers over 1200 sq ft of thoughtfully designed space, with vaulted ceilings, crown moulding and a gas fireplace adding character and visual appeal. Freshly updated floors (March 2025) carry throughout the main spaces, and the neutral palette makes it easy to tailor the home to suit your style. The kitchen is sleek and functional with granite countertops, stainless steel appliances and rich-toned cabinetry. Step through sliding doors to your private patio with no direct rear neighbours and a tranquil treed view. Two bedrooms, including a generous primary with a walk-in closet and five-piece ensuite, offer comfort and flexibility. With in-floor radiant heating, an attached heated garage with inside entry and an updated boiler/on-demand hot water unit, this low-maintenance #HomeToStay delivers major comfort with zero hassle, just move in and start living your best life! (id:59911)
RE/MAX Hallmark Peggy Hill Group Realty
113 - 101 Shoreview Place
Hamilton, Ontario
Move-in Ready!! This one-bedroom unit is available for immediate occupancy in Stoney Creeks sought after Sapphire Condos. This modern unit features tons of natural light and has been finished with stainless steel appliances in the kitchen. Brand new carpet in the bedroom. Offering convenient in-suite laundry, an underground parking spot and a storage locker. Main floor unit offers private walk out. Geothermal heating and cooling. Building amenities include a roof-top terrace, fitness center and party room. Excellent location only minutes to QEW access, Winona Crossing plaza featuring Costco, Metro, Starbucks, LCBO, restaurants and much more. Just steps to Waterfront Trail. Building is dog friendly. (id:59911)
RE/MAX Escarpment Realty Inc.
272 Dundas Street E
London East, Ontario
This property boasts 3,854 square feet of prime retail space on the main floor, along with an additional 3,830 square feet in the basement. It occupies a strategic location in Downtown London at the bustling corner of Wellington and Dundas Streets. Surrounded by prominent downtown office towers, this site guarantees substantial foot traffic, making it highly suitable for a diverse range of commercial ventures. Previously, it successfully housed Mac's/Circle K and Subway, demonstrating its capacity for high-demand businesses. Additionally, its location along the forthcoming bus rapid transit line enhances its appeal, positioning it as an outstanding opportunity for both owner-operators and savvy investors ready to capitalize on this high-potential asset. (id:59911)
RE/MAX Excel Realty Ltd.











