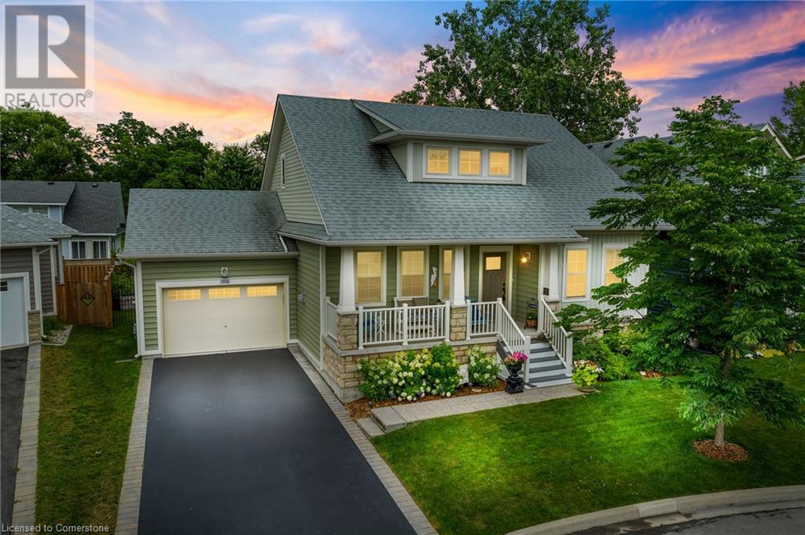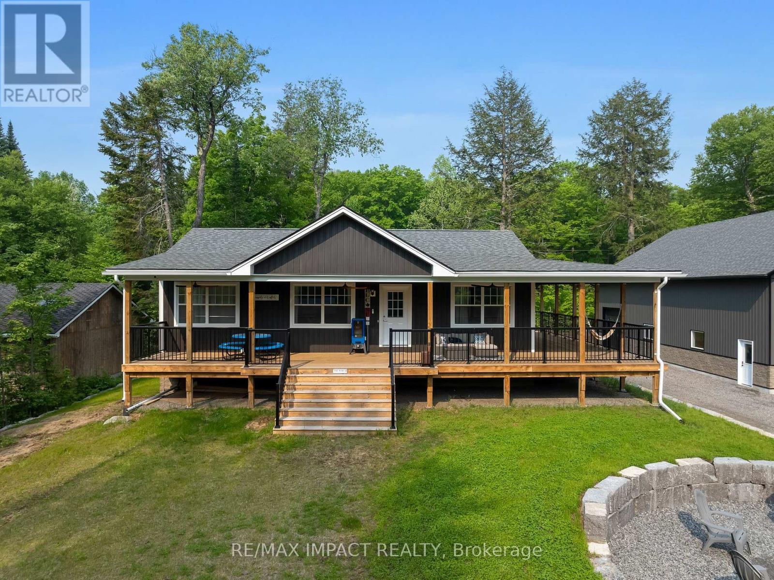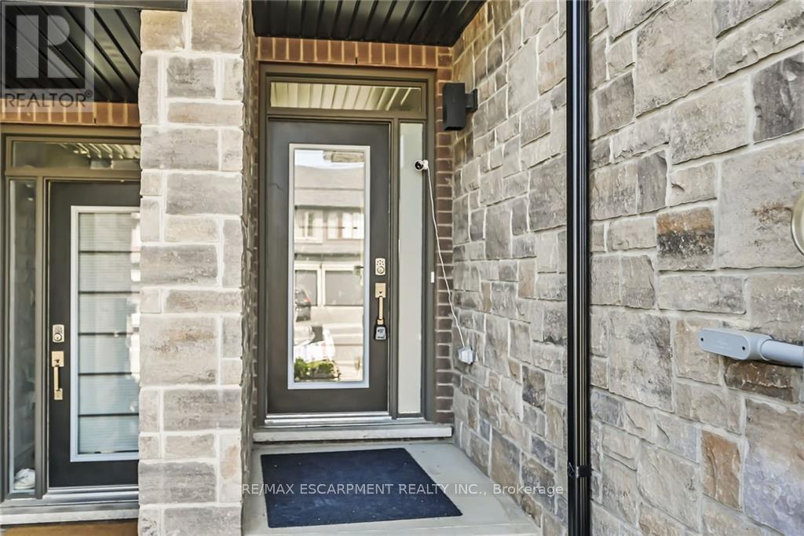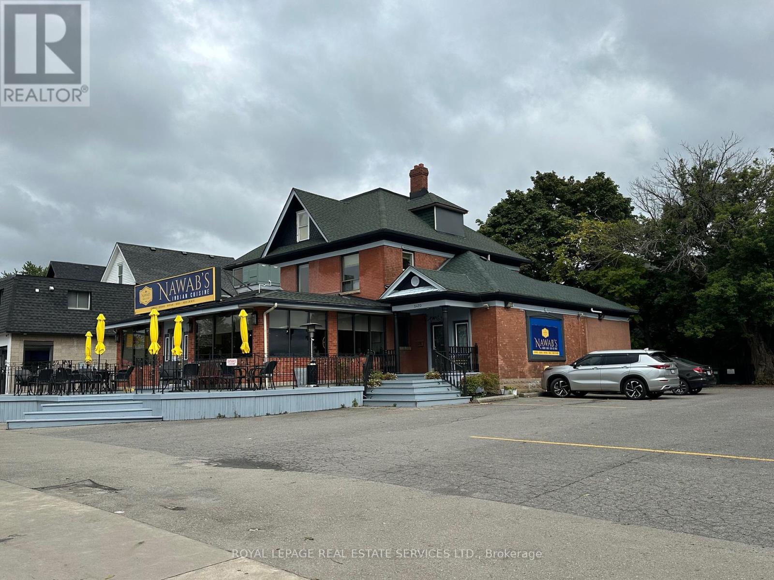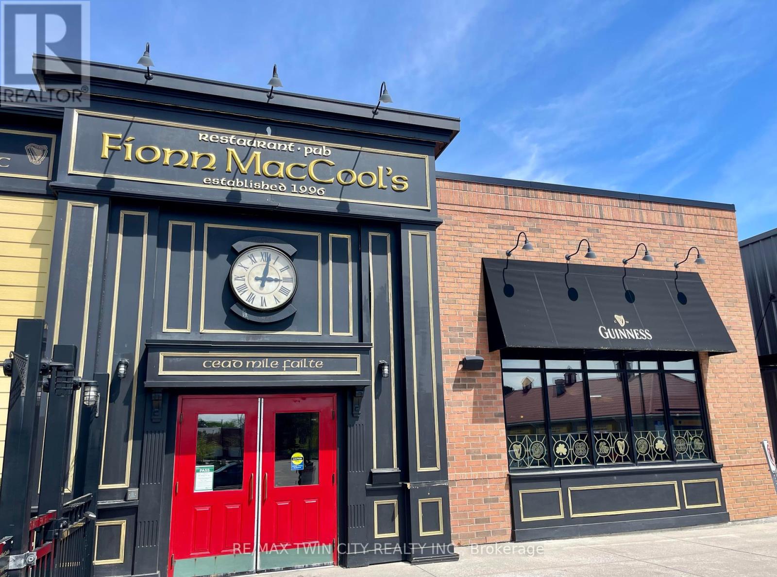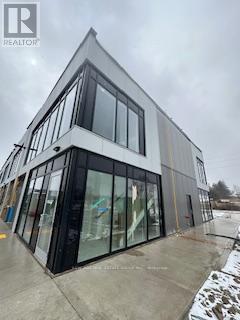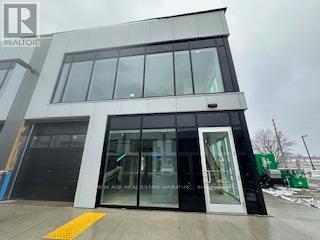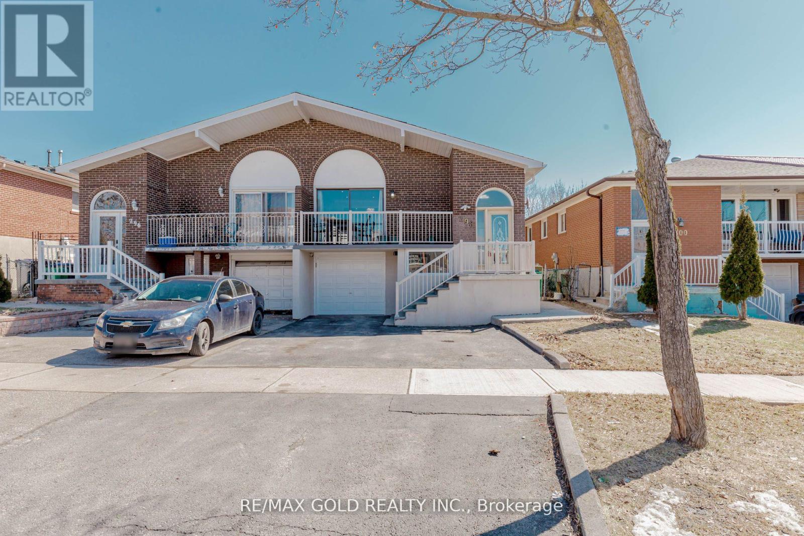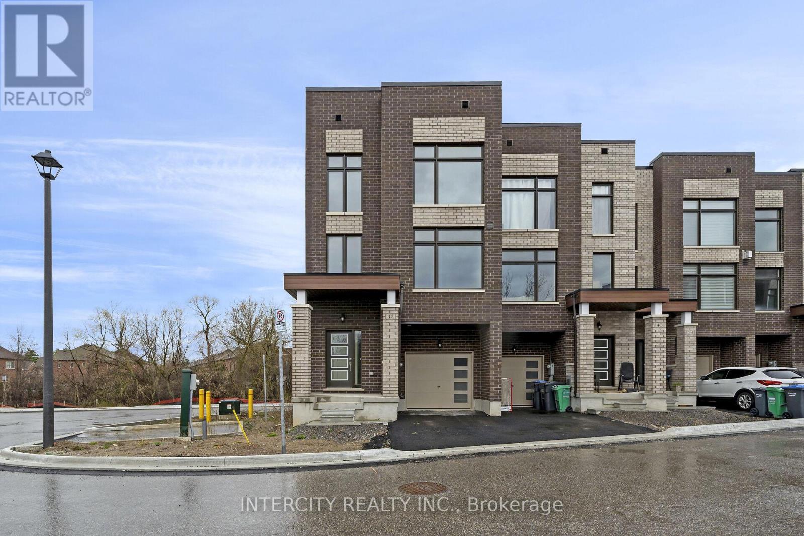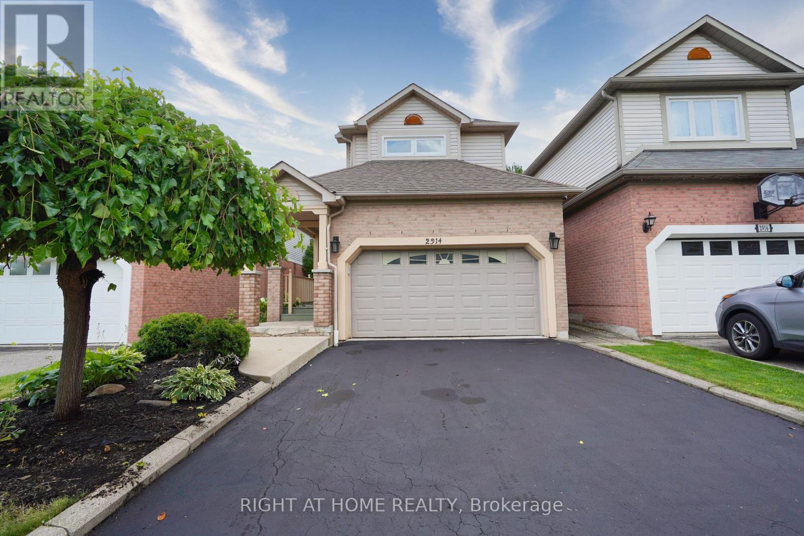3814 Ryan Avenue
Crystal Beach, Ontario
Welcome to 3814 Ryan Ave centrally located in charming South Coast Village. This 7yr old Marx built home is better than new with a fully finished basement & countless upgrades. Boasting over 2500 sqft of finished living space, this 4 bedroom, 4 bathrooms Bungaloft is perfect for family living. This lovely home features and open concept floor plan, 2 story great room with a gas fireplace and custom built in cabinetry, a classic white kitchen with centre island & upgraded stainless steel appliances. The Master Bedroom & Ensuite bathroom are located on the main level for convenience. On the upper level are another 2 bedrooms, a 4pc bathroom and a loft area. The basement is raised allowing for large windows and plenty of natural light, it features and huge rec room, 4th bedrooms or office space and another full bathroom plus storage room. The property backs onto existing right of way with no back neighbours. This south coast style home has beautiful curb appeal with a welcoming front porch, professionally landscaped gardens, a large back deck & full fenced yard. Nothing left to do but move in! (id:59911)
Michael St. Jean Realty Inc.
1006 Jasmine Road
Dysart Et Al, Ontario
Welcome to this beautiful 2022-built, prefabricated bungalow on a private 0.68-acre lot, offering modern comfort and country charm. With 1,170 sq ft of finished main floor space and over 2,000 sq ft of total living area including the partially finished basement, this 3-bedroom, 2-bath home is perfect for families, retirees, or weekend escapes. The spacious primary suite features an ensuite bath and his-and-her closets. Enjoy the comfort of heated in-floor basement heating your primary heat source paired with a drilled well and iron filter system. While there's no air conditioning, the homes layout and ceiling fans offer great natural airflow. The basement is unfinished but partially developed, offering room for future customization. The kitchen features new appliances including a propane stove and dishwasher, plus an island with deep pot and pan drawers. Step outside to a massive 760 sq ft wraparound covered porch with WiFi-controlled pot lights and three outdoor ceiling fans perfect for entertaining or relaxing. Additional features include outdoor security cameras, washer/dryer, large fire pit area, outbuilding (shed), and open-concept living space. The impressive 40x60 shop boasts in-floor heating, an epoxied floor, and a separate 13x40 unfinished loft living quarters with private entrance ideal for a guest suite, rental, or home office. Enjoy deeded lake access with a beach and the opportunity to install a dock, plus access to a serene 3-lake chain. Nearby hiking and equestrian trails add to the outdoor appeal. This unique property offers a rare blend of recreation, privacy, and quality living. (id:59911)
RE/MAX Impact Realty
3955 Crown Street
Lincoln, Ontario
Gorgeous two storey freehold townhouse in the heart of wine country with exquisite modern design and views of Lake Ontario and Toronto!! Quartz countertop in modern kitchen with Extended Cabinets, Hardwood in great Room. 3 Spacious Bedrooms with Nice sized hallway. Master Bed with nice sized Ensuite and Walk-in Closet. 4 piece bathroom on Second floor. Inside entry from garage. Minutes from QEW access and Go Parkside, Close to amenities. (id:59911)
RE/MAX Escarpment Realty Inc.
5470 & 5480 Victoria Avenue
Niagara Falls, Ontario
Great location, prime property in core of Niagara Falls. 13,700 sqft lot & minutes to the falls. Selling land and Building. Separateentrance to 2nd floor 4 bedroom apartment with 3 full bathrooms. 17 car parking. Annual gross income $120,000/yr. 5480Victoria Ave included in the price **EXTRAS** Property Tax Breakdown: #5470:$13,345.73 & $5480:$6,223.76. 200 AMPS,3 Separate Meters (id:59911)
Royal LePage Real Estate Services Ltd.
867 Wellington Road
London South, Ontario
Turnkey Irish Pub for Sale at Prime London Location! An incredible opportunity to own a well-established and profitable pub in one of London's busiest commercial plazas in White Oaks community. This business benefits from strong neighbour, including a major Holiday Inn & Suites, ensuring consistent high foot traffic and a steady customer base. A solid net operating income, and a loyal following, this is a turnkey opportunity for restaurateurs or investors seeking a stable, income-generating business in a prime location. A secure long-term lease with renewal options ensures business continuity, and comprehensive training and transition support will be provided to the new owner for a smooth handover. **EXTRAS** Royalty: 6%, Rent: $17,754.24* with TMI + Hst. (id:59911)
RE/MAX Twin City Realty Inc.
101 Douglas Street
West Grey, Ontario
Welcome to 101 Douglas Street, a well-cared-for split-level bungalow situated on a quiet residential street on the south-west edge of Durham. This charming home offers a bright and functional layout ideal for families, couples, or anyone seeking a peaceful lifestyle in a friendly small-town setting. The main level features a welcoming open-concept living and kitchen area with tasteful finishes and a comfortable flow throughout. Warm, natural wood-inspired flooring adds character and a cozy ambiance to the space. From the main level, step out onto the deck and take in the beautifully open natural surroundingsperfect for morning coffee, outdoor dining, or simply enjoying the fresh country air. Two bedrooms and a full bathroom are located on this level, making everyday living convenient and accessible. The finished lower level provides generous additional living space, including a spacious family or recreation area with a cozy gas fireplaceperfect for gatherings or quiet evenings at home. A built-in bar enhances the space, making it ideal for entertaining family and friends. This level also includes a third bedroom and a second bathroom, offering excellent flexibility for guests, extended family, or a home office. Outside, the property features a private yard with plenty of room to relax, play, or garden. The home also includes an attached garage and a wide paved driveway that can accommodate up to four additional vehicles. Ample street parking is also available, providing convenience for visitors or larger gatherings. Located close to local amenities such as schools, parks, shops, and the scenic Saugeen River, this home combines comfort with convenience in one of Durham's most established neighbourhoods. A great opportunity to make your move to a welcoming community. (id:59911)
Right At Home Realty
595 Hanlon Creek(2nd) Boulevard
Guelph, Ontario
END UNIT!!! Brand New office space located in South Guelph's Hanlon Creek Business Park. 595 Halon Creek is 5 minutes from Highway 401 and close to Toronto, Hamilton, and Kitchener/Waterloo. This Premium Corner Unit facing Downey Road has great signage exposure! It is suitable for wide Permitted Uses including Showroom, Office, Medical Store, Clinic, Training Facility, Commercial School, Laboratory Or Research Facility, and Print Shop. (id:59911)
New Age Real Estate Group Inc.
7 - 595 Hanlon Creek (Main Floor) Boulevard
Guelph, Ontario
END UNIT!!! Brand New office space located in South Guelph's Hanlon Creek Business Park. 595 Halon Creek is 5 minutes from Highway 401 and close to Toronto, Hamilton, and Kitchener/Waterloo. This Premium Corner Unit facing Downey Road has great signage exposure! It is suitable for wide range of Permitted Uses including Showroom, Office, Medical Store, Clinic, Training Facility, Commercial School, Laboratory Or Research Facility, and Print Shop. This Flexible Commercial & Industrial Space has a drive-in garage door, 22-foot clearance, and A Mezzanine Level. **EXTRAS** High Ceiling, Very well lit unit and back and front entrance door. One of the best unit in the plaza!!! (id:59911)
New Age Real Estate Group Inc.
298 Royal Salisbury Way
Brampton, Ontario
**Charming & Upgraded 5-level Semi-Detached Home with 3 full kitchens in 3 separate units. A Must-See!** Don't miss this beautifully maintained home** that exudes pride of ownership! From the moment you arrive, the **stunning curb appeal** showcases just how well-kept this home truly is. Inside, you'll find **brand-new flooring**, a **modern upgraded kitchen**, and **renovated washrooms** that add to its charm and functionality. This home offers a **versatile layout** perfect for extended families or investors. It features **two separate basement units**: **1-bedroom walkout basement** with a private entrance from the backyard. **2-bedroom basement unit** with a separate entrance conveniently located beside the garage. Located in a desirable neighbourhood, this home is close to **schools, parks, shopping, and transit**, making it a perfect choice for families and investors alike. **Don't wait this gem won't last long!** (id:59911)
RE/MAX Gold Realty Inc.
42 Queenpost Drive
Brampton, Ontario
** Corner Unit ** ** Surrounded By Ravine ** 2,188 Sq. Ft located at very end of court. Large windows throughout, lots of natural light all day long. This is the only corner. Close to schools, highways, parks, place of worship and new Plaza coming close by. Extensive Landscaping that surrounds The Scenic Countryside. Only 43 Homes in Entire Development In An Exclusive Court. The Brooks Model. Discover the Endless Amenities & Activities Across The City of Brampton. Close Access to Hwy 407, Smooth Ceilings Throughout Ground, Main & Upper. Hardwood Floor Throughout. Plenty of pot lights. P.O.T.L. $165.00 (id:59911)
Intercity Realty Inc.
2914 Picton Place
Mississauga, Ontario
MUST SEE! Welcome to 2914 Picton Pl! Opportunity to move into a wonderful upgraded detached home in Central Erin Mills! This house will not last! Located on a quiet street with no popcorn ceilings and pot lights throughout. Enclosed front porch for added security, perfect for plant lovers, presenting a bright and spacious entry. Open-concept living and dining area with hardwood floors and pot lights. Bright and spacious family room on the 2nd floor. Great backyard for having friends over. Open kitchen with dining area and walkout to the rear patio, overlooking the naturally lit family room with a built-in fireplace. Upper level offers 3 bedrooms and 1 full bath. Primary bedroom with a his & her closet. Full finished basement with another bedroom and bathroom, and an oversized family rec-room. Do not miss the chance to own a detached home in a prime Erin Mills location for the price of a semi! Steps to shopping centres, top-rated schools, public transit, universities, HWY 403, HWY 401, and much more! (id:59911)
Real Estate Bay Realty
813 - 19 Four Winds Drive
Toronto, Ontario
Stunning, Fully Renovated 2 Bedroom 1 Washroom Condo Boasting Just Under 1000 Sq Ft Of Bright, Stylish Living Space. Thoughtfully Designed With A Modern Open Concept Layout, The Kitchen Seamlessly Integrates Into The Dining And Sunken Living Area, Featuring Sleek Quartz Countertops, Contemporary Cabinetry, Recently Purchased Stainless Steel Appliances, Elegant Pot Lights, And Modern Light Fixtures. A Beautiful Custom Accent Wall Enhances The Dining And Living Area, Adding Character And Sophistication. The Entire Unit Has Been Freshly Painted And Features Solid Interior Doors, Rich Hardwood Flooring, A Renovated Bathroom, And A Spacious Balcony Off The Living Room. This Sun-Filled Condo Is Designed To Impress, With Natural Light Pouring Into Every Corner. Includes Ensuite Laundry, 1 Parking Spot, And 1 Locker For Your Convenience. Located In A Well-Maintained Building Packed With Exceptional Amenities Including An Indoor Pool, Sauna, Gym, Yoga Studio, Squash Courts, Basketball Court, And An On-Site Daycare Centre. Just Steps From Finch West Subway Station, York University, Walmart, Schools, Restaurants, Shopping, And More. Easy Access To Highways 400, 401, And 407.A Perfect Fit For First-Time Buyers, Professionals, Families, Or Savvy Investors Seeking A Move-In Ready Home In A Vibrant, Transit-Connected Community. (id:59911)
Homelife Elite Services Realty Inc.
