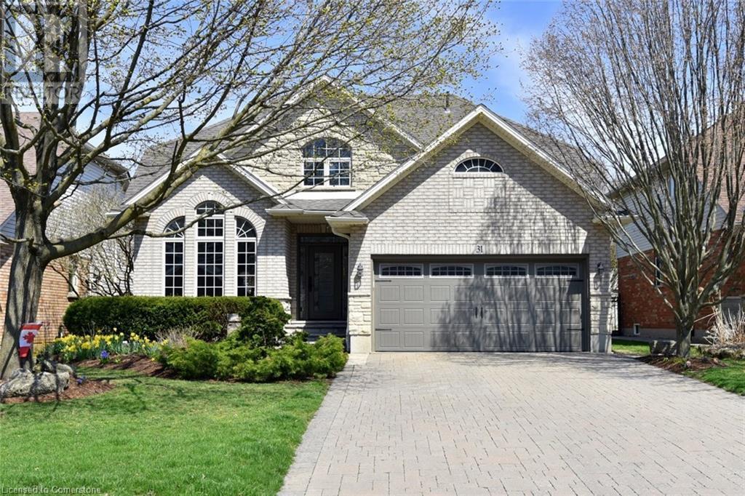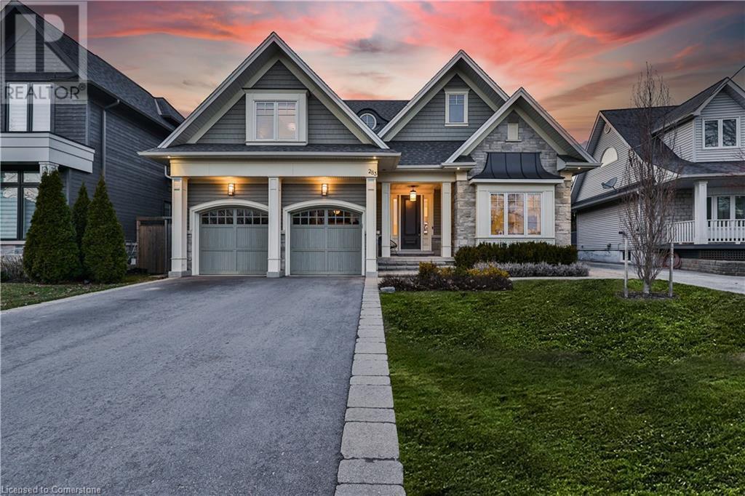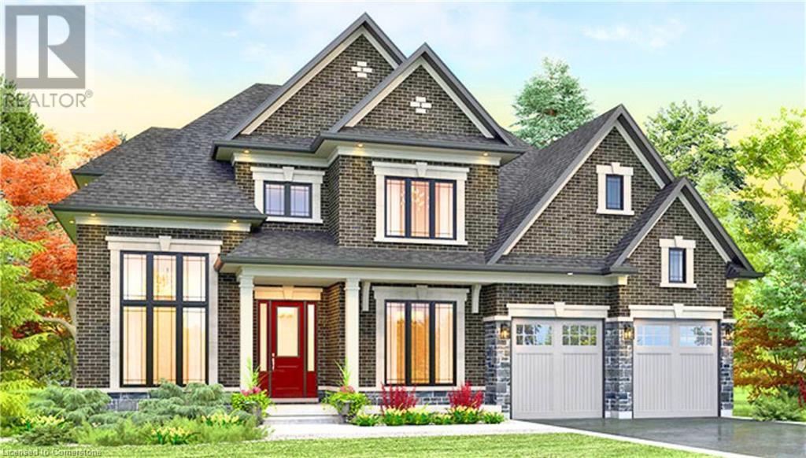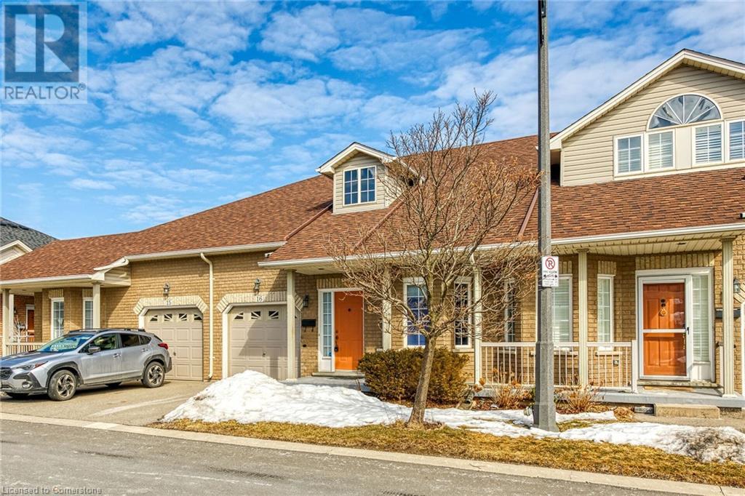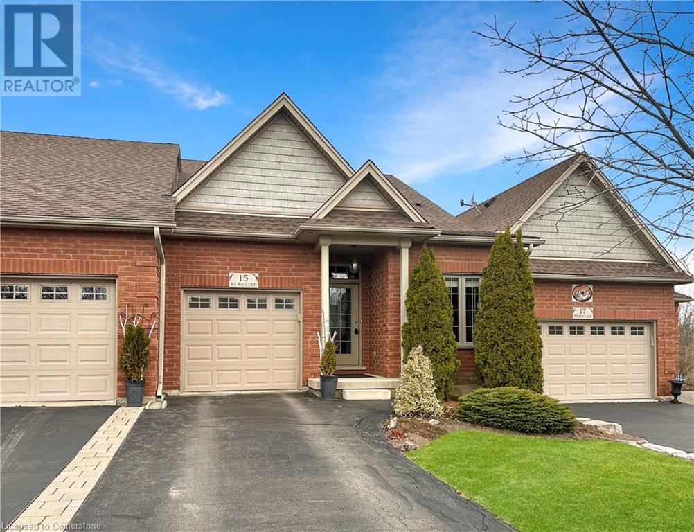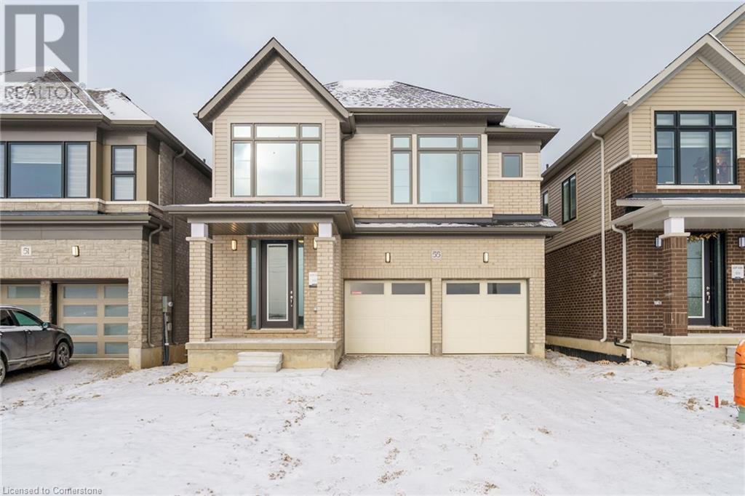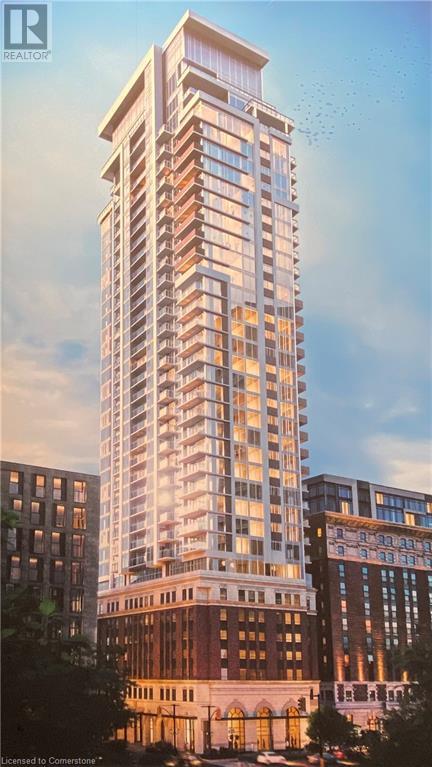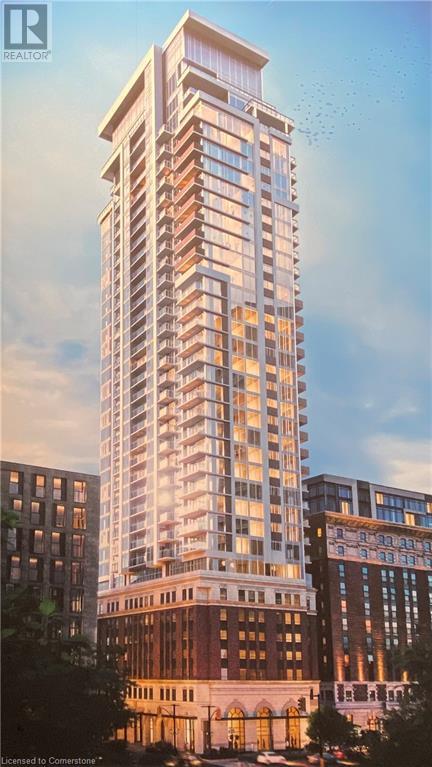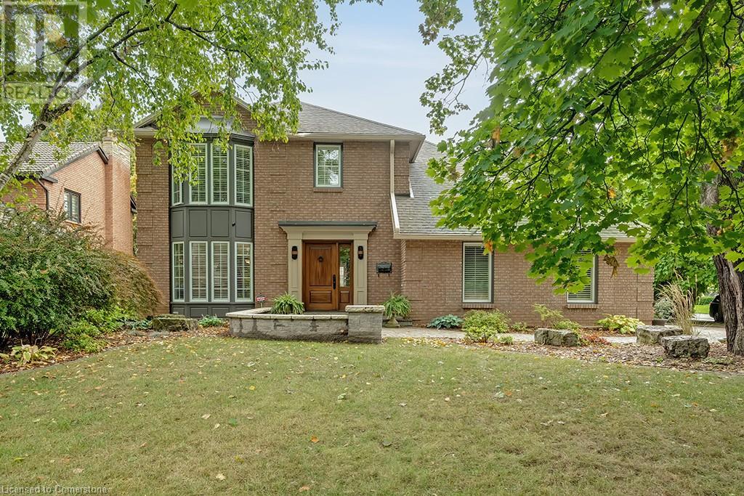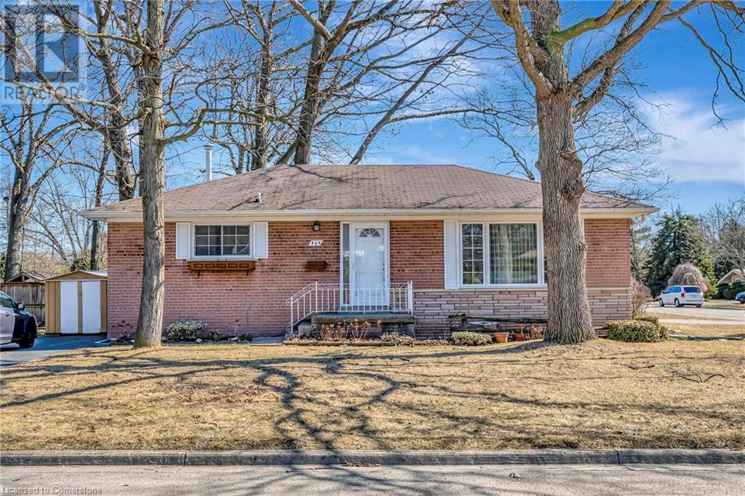31 Blasdell Court
Ancaster, Ontario
Welcome home to 31 Blasdell Court in beautiful Ancaster! This impressive one and a half storey home is located in the family friendly Maple Lane Annex neighbourhood. This home has been meticulously maintained and updated by its original owners, and boasts more than 2,700 sq.ft. of finished living space. The lovely stone and brick exterior welcomes you into the inviting light filled foyer that opens onto the stunning dining room with a vaulted tray ceiling with inset lighting. The beautifully updated kitchen features custom two tone grey and cream cabinetry with luxurious quartz countertops and unique backsplash detail and integrated work space. The great room has the WOW factor with cathedral ceiling and custom gas fireplace. The much coveted main floor primary bedroom features a custom built closet wall, and a wonderful spa like ensuite with double vanity, walk in shower and freestanding tub. A two piece powder room and laundry area complete this level. Upstairs, you will find two good sized bedrooms with a 4-piece main bath. Downstairs is the fully finished and very spacious family room area, a craft room (could be a fourth bedroom with addition of egress window), a 3 piece bath as well as a utility room with workbench. The home has been tastefully landscaped, and the rear yard is fully fenced. Only minutes to the Highway 403 ramp and steps from Bishop Tonnos Secondary School. Excellent shopping, dining and other amenities are mere minutes away. Don't hesitate to book your showing as this home is truly the complete package! (id:59911)
Royal LePage Trius Realty Brokerage
2728 Guilford Crescent
Oakville, Ontario
Unbeatable Value & Incredible Income Potential in this one of a kind Clearview stunner! With approximately 5000 sq. ft of total living space, this home offers TWO, 2-bedroom basement suites (1 legal apartment & 1 in-law suite) both VACANT with a separate, covered entrance, modern styling, in-suite laundry for each unit and dedicated parking. The above ground living space is equally impressive with a rare FIVE bedrooms, foyer flex space and 3 beautifully renovated, ensuite bathrooms on the second story. The main level offers a spacious and functional layout - perfect for family life, work from home professionals and entertaining. It features a grand foyer open to the formal living and dining rooms, a massive eat-in kitchen boasting travertine floors, high end stainless steel appliances and tons of storage, a more casual family room with a cozy wood burning fireplace, as well as a dedicated office space!!! You'll also enjoy the convenience of a main floor powder room and third laundry room that doubles as a mud room with both exterior access as well as interior entry to the large double car garage, wired for electric vehicle charging. Outside, you'll find a beautiful extra wide stamped concrete driveway, walkways and back patio covered by a gazebo with lights. The private backyard also offers a generous grassy area for kids and pets to enjoy, a convenient storage shed, and a covered, glass-enclosed entry to the basement suites. As an added bonus, the fully owned solar panels on the roof save thousands in energy bills! Carpet free with hardwood and travertine flooring, tons of modern upgrades and fresh paint throughout, this home is turn-key and ready to generate multiple streams of extra income for your family! Enjoy all that family-friendly Clearview has to offer, including top-rated schools, parks, ravine trails, shopping, and easy access to the QEW & the 403 as well as public transit & the Clarkson GO. (id:59911)
RE/MAX Escarpment Realty Inc.
4933 Jepson Street
Niagara Falls, Ontario
Legal 5-Unit Multiplex in Prime Niagara Falls Location – Exceptional investment opportunity in the heart of Niagara Falls. This legal five-unit multiplex is fully tenanted with five A+ tenants, offering stable rental income and hassle-free management. All five units are above grade, providing bright and spacious living spaces that attract quality tenants. The property consists of three one-bedroom units, one studio unit, and one two-bedroom unit, catering to a diverse range of renters. Financials have been carefully accounted for, with expenses including a 5% vacancy rate and a 5% maintenance cost, ensuring accurate and realistic projections. Additional revenue is generated from Coinamatic laundry, which is fully equipped and operates on a set schedule for tenants' convenience. This multiplex is fully fire compliant, featuring a steel fire escape for added safety. The building has been professionally managed and well maintained, ensuring smooth operations with minimal expenses. Tenants benefit from inclusive utilities, making this an attractive rental option with strong occupancy rates. Driveway parking is available for tenants with vehicles, adding further convenience and value to the property. Located in a high-demand area, the property is within close proximity to public transit, shopping, dining, entertainment, and major Niagara Falls attractions. With legal status, strong income, low vacancy, and minimal maintenance requirements, this is an outstanding addition to any real estate portfolio. Don’t miss this rare opportunity. (id:59911)
RE/MAX Escarpment Golfi Realty Inc.
283 Jennings Crescent
Oakville, Ontario
Discover unparalleled elegance in this luxurious executive home nestled in the heart of downtown Bronte. Designed for the discerning homeowner, this two-level residence offers a harmonious blend of modern design and timeless sophistication—all within walking distance to the lake, boutique shops, and upscale amenities. Step into the bright, open-concept main level, where expansive living and dining areas set the stage for both intimate family gatherings and grand celebrations. The state-of-the-art gourmet kitchen, outfitted with premium Miele built-in appliances, quartz countertops, and custom cabinetry, will cater to the most discerning culinary tastes. The home office/study provides privacy and a space to work or relax with a good book. Ascend to the second level to experience a private sanctuary designed for relaxation and indulgence. Here, a lavish master retreat awaits, complete with His and Her spa-like ensuites that exude serenity and generous walk-in closets to accommodate your lifestyle. In addition, three large, well-appointed bedrooms—each featuring its own elegantly designed washroom—ensure comfort and privacy for family members or guests. The fully finished lower level further enhances the home’s appeal, featuring a versatile recreation room ideal for entertainment and relaxation, along with a dedicated gym area to support your wellness routine. There is an additional family room, guest bedroom and washroom for family and friends when visiting. Step outside onto your covered terrace with a gas fireplace and enjoy entertaining outdoors in your private, landscaped backyard—an oasis of lush greenery and tasteful hardscaping enclosed by a secure fence, providing both tranquillity and peace of mind. Embrace the epitome of luxurious, modern living in a home where every detail is thoughtfully curated for comfort and style. (id:59911)
RE/MAX Aboutowne Realty Corp.
33 Workman Crescent
Plattsville, Ontario
Welcome to Plattsville Estates by Sally Creek Lifestyle Homes! Discover the Pasadena Model, a stunning 3,020 sq. ft., 4-bedroom home with three ensuites, designed for modem comfort and elegance. Located just 20-30 minutes from Kitchener/Waterloo, this home blends small-town charm with contemporary luxury. Enjoy luxury features and finishes included in the standard build, such as quartz countertops, engineered hardwood flooring, an oak staircase with iron spindles, and soaring 9' ceilings. The open-concept layout is enhanced by large windows, a custom-designed kitchen with a walk-in pantry and servey, and premium details throughout. Nestled on a generous 60' x 152' lot in a peaceful community, this home also offers a 2-car garage and full customization options. **Special Offer: Receive $10,000 in design dollars for upgrades!** Don't miss this opportunity to build your dream home with upscale finishes in a thriving community. To be built — Occupancy late 2025. Pictures are of the Berkshire model home. (id:59911)
RE/MAX Escarpment Realty Inc.
213 Nash Road S Unit# 16
Hamilton, Ontario
Don't miss this opportunity to make this delightful bungalow your own; family-friendly, great for entertaining inside & out! Just steps to transit, restaurants, grocery shopping, bank, amenities, schools, Red Hilly Valley access (minutes to QEW/403/407), GO Station, St. Joseph's Ambulatory next door as well as Canadian Tire, Dollar Tree & Eastgate Mall just steps away. 2+ 1 Bedrooms including a large primary bedroom with ample closet space & 4pce ensuite. Main floor layout with large kitchen and with plenty of cabinets. The Back deck is a lovely spot to sit and enjoy a quiet morning coffee & views of the green space. A huge, bright, basement with full bathroom, extra bedroom & storage. Newer roof (replaced 2018), 9ft main floor ceiling and much more! This home is move-in ready with no disappointments! RSA (id:59911)
Century 21 Heritage Group Ltd.
15 Iron Bridge Court
Caledonia, Ontario
Welcome to 15 Iron Bridge Court, a beautifully maintained freehold bungalow townhome nestled on a quiet court in the heart of Caledonia. This 2+1 bedroom, 2.5 bathroom home offers a functional and inviting layout with a walk-out basement and plenty of living space. The open-concept main floor features a spacious kitchen with island and plenty of cabinet and counter space. The kitchen flows seamlessly into the living and dining area with access to a beautiful balcony overlooking the backyard. The primary suite features a walk-in closet and a 4-piece ensuite, while an additional bedroom/den, main floor laundry, and a powder room add to the convenience. The finished lower level is bright and inviting, featuring large windows, a walk-out to the patio, an additional bedroom with a large window, a 3-piece bathroom, and ample storage space. Located in a peaceful and desirable neighborhood, this home is a rare opportunity—don’t miss out! (id:59911)
RE/MAX Escarpment Realty Inc.
55 Teskey Crescent
Hamilton, Ontario
Stunning, Brand New, 2792 SF Executive home. Situated on a quiet cul-de-sac, overlooking vast greenspace valley, (No front neighbours!). Home includes 9 foot ceilings and 8 foot doors throughout main level. Open concept layout with all brand new appliances, upgraded hardwood flooring and modern light fixtures. Spacious floor plan, including butler's pantry, is perfect for entertaining. Luxurious primary bedroom with 9 foot cove ceiling, 5 piece bathroom and walk-in closet. Home is covered with Tarion warranty. (id:59911)
Sutton Group Innovative Realty Inc.
8 Catharine Street S Unit# 3404
Hamilton, Ontario
The ALTO, two bedroom penthouse collection, in the prestigious MODERNE, Tower One at the Royal Connaught Square. To be built with the same unrivalled luxurious finishes and expectations you've come to know of this iconic building. This exquisite condominium building is locate in the heart of downtown Hamilton with an exterior facade of state of the art reflective glass and a monumental deco inspired podium The ALTO offers sleek finishes of quartz counters, built in appliances, European cabinetry, a large terrace (34'6 X 15'6) and a second balcony off the primary bedroom. 2 walk-in closets and a large 5 piece ensuite bath. Thoughtfully crafted for space saving features. This PENTHOUSE model offers 1078 square feet plus terrace and 2nd balcony. Exclusive amenities dedicated to the lifestyle of opulence. Landscaped rooftop terrance. Guest suite. The social club features billiards and lounge room, wine tasting room, fireside lounge, flexible dining areas, co-work space, caterer's kitchen, wine lockers and private meeting rooms. Underground parking units available, 1 per unit and lockers available for purchase in addition to purchases price. (id:59911)
Keller Williams Edge Hearth & Home Realty
8 Catharine Street S Unit# 3402
Hamilton, Ontario
The LUNA , two bedroom and den PENTHOUSE COLLECTION, in the prestigious MODERNE, Tower One at the Royal Connaught Square. To be built with the same unrivalled luxurious finishes and expectations you've come to know of this iconic building. This exquisite condominium building is locate in the heart of downtown Hamilton with an exterior facade of state of the art reflective glass and a monumental deco inspired podium. The LUNA offers sleek finishes of quartz counters, built in appliances, European cabinetry. Thoughtfully crafted for space saving features. This 2 bedroom, 2 full bath model and den model offers 1397 square feet plus large terrace measuring 25'10 x 18'6 accessible from the main living area and 2 balconies off the bedrooms. This premier penthouse selection is sure to attract the discerning lifestyle buyer. The effect balanced between defined living, entertaining spaces and joy of surroundings. Exclusive amenities dedicated to the lifestyle of opulence. Landscaped rooftop terrance. Guest suite. The social club features billiards and lounge room, wine tasting room, fireside lounge, flexible dining areas, co-work space, caterer's kitchen, wine lockers and private meeting rooms. Underground parking units available, 1 per unit and lockers available for purchase in addition to purchases price. (id:59911)
Keller Williams Edge Hearth & Home Realty
2428 Lakeshore Road
Burlington, Ontario
STEPS FROM THE LAKE WITH INCREDIBLE WATER VIEWS THROUGHOUT! This 3+1 bedroom (could easily be 4+2), 3.5 bath 2 storey home is situated on the south side of Lakeshore Road and is beautifully appointed throughout. The home is approximately 2400 square feet PLUS a finished lower level. The main floor boasts beautiful hardwood flooring, smooth ceilings with pot-lights and crown moulding throughout. The large updated eat-in kitchen includes a large peninsula, quality cabinetry, granite counters, a pantry, wine room and stainless-steel appliances! The kitchen is also open to the oversized family room with a gas fireplace and access to the private backyard with stunning views of the lake. The main floor features a large living / dining room combination with a second gas fireplace, powder room and garage access. The second level of the home includes 3 large bedrooms PLUS an oversized office / den with a private balcony and two full bathrooms. The primary bedroom includes a walk-in closet and a stunning 4-piece ensuite with heated flooring. The lower level has a large rec room, 3-piece bath, office/den, laundry room and ample storage! The exterior has been professionally landscaped and features a private yard with a large composite deck, great curb appeal and a double driveway with parking for 4 vehicles as well as a double car garage! This home is conveniently located close to all amenities and walking distance to Burlington's core and all it has to offer! Beautiful lake viewing area at the end of the street to enjoy all the spectacular sunsets up close! (id:59911)
RE/MAX Escarpment Realty Inc.
429 Norrie Crescent
Burlington, Ontario
Let your vision unfold in this charming bungalow in the picturesque and sought-after Elizabeth Gardens neighbourhood in South Burlington. This all-brick, 3 bedroom, 2 bath family home has been lovingly cared for by the same owners for 50+ years. Nestled on a quiet crescent and boasting a generously sized corner lot, the home provides plenty of room for outdoor activities and gardening. Featuring original hardwood flooring, sliding patio doors to the rear deck, an eat-in kitchen, and plenty of natural light flooding the living room makes the space warm and inviting. The finished recreation room, and large laundry area and workshop adds further comfort and convenience, and plenty of storage space. A casual stroll along Hampton Heath leads to the beautiful lakeshore with a myriad of parks, trails, shopping, and amenities to explore. Easy highway and GO Transit access is ideal for commuters. Excellent nearby schools make the location ideal for families. Whether you’re a first-time buyer looking to renovate and make it your own, or seeking an investment opportunity to add to your portfolio, 429 Norrie Crescent awaits your touch! (id:59911)
Royal LePage State Realty
