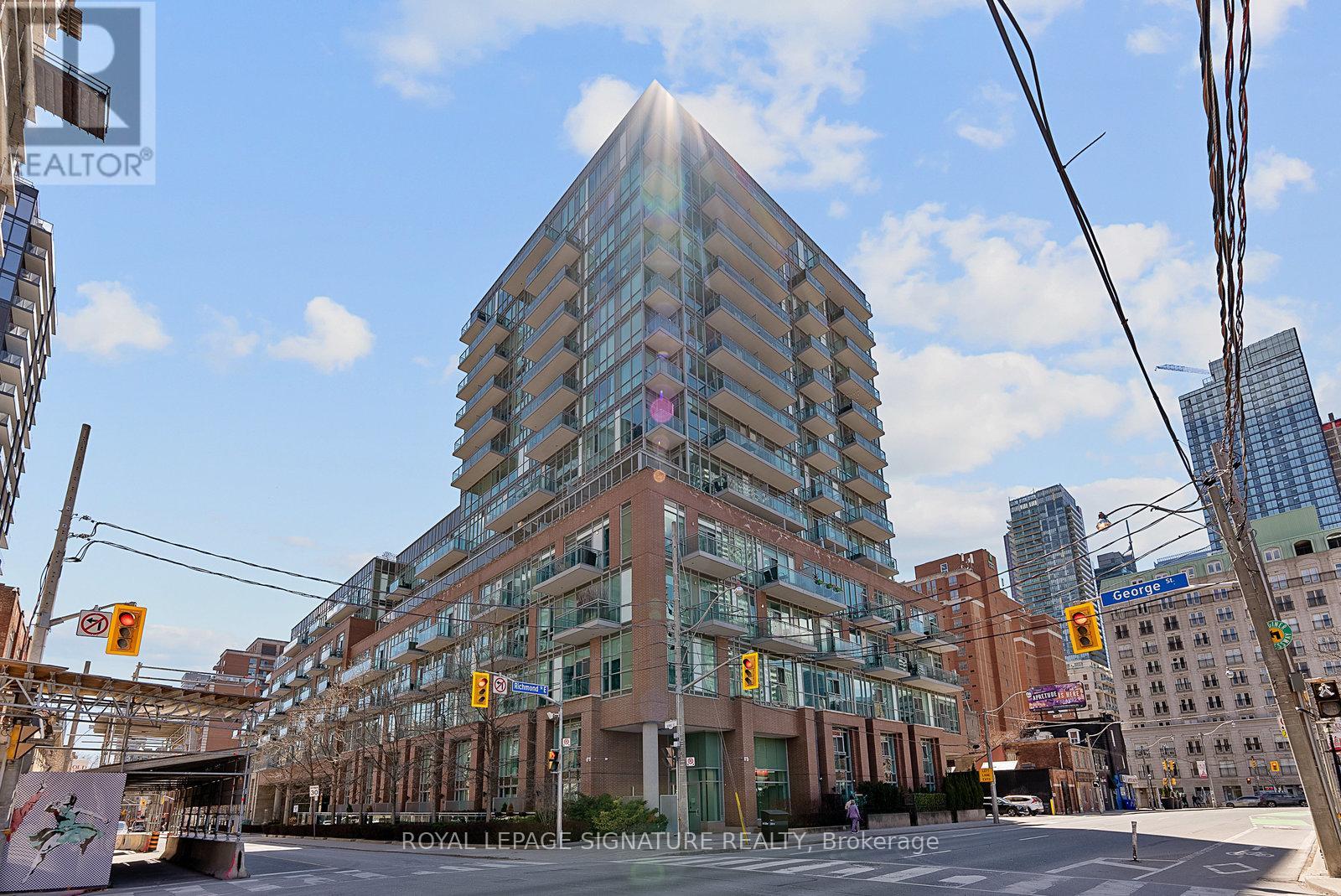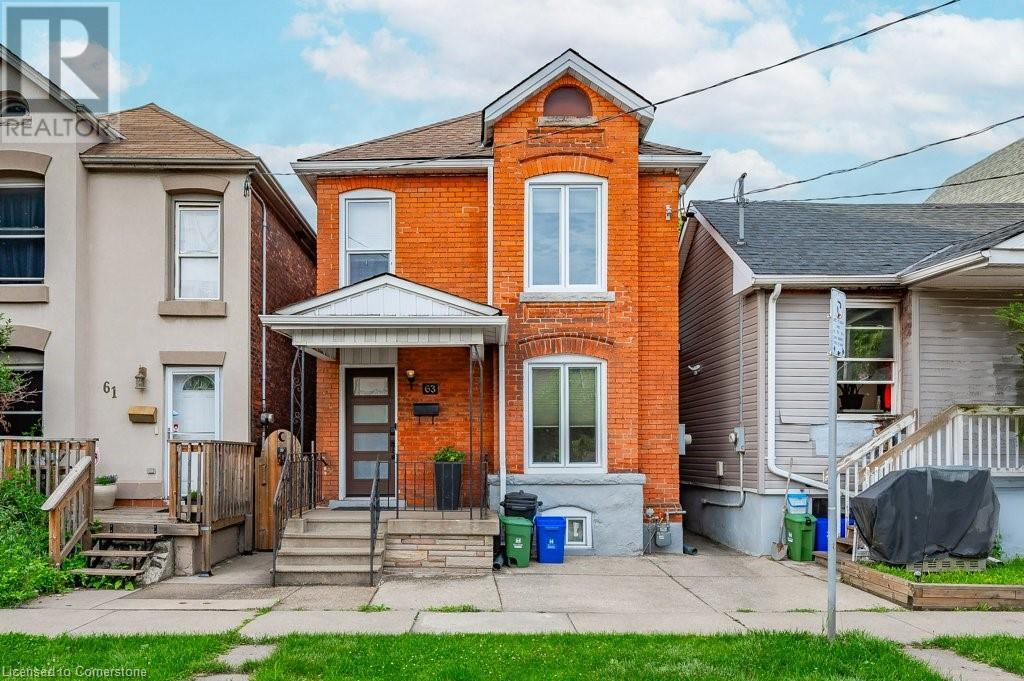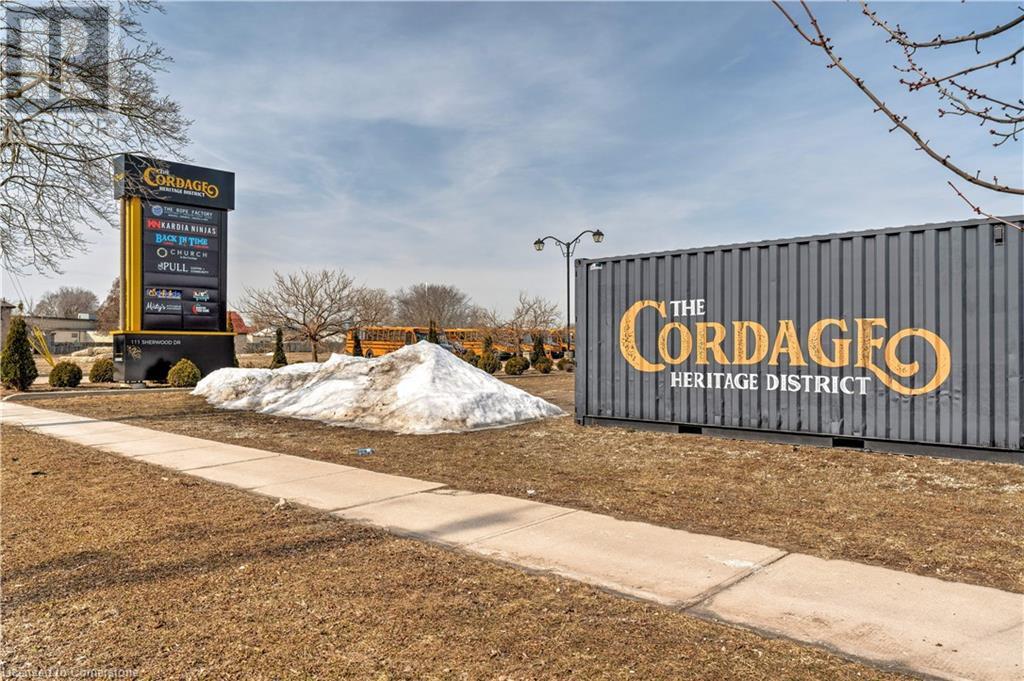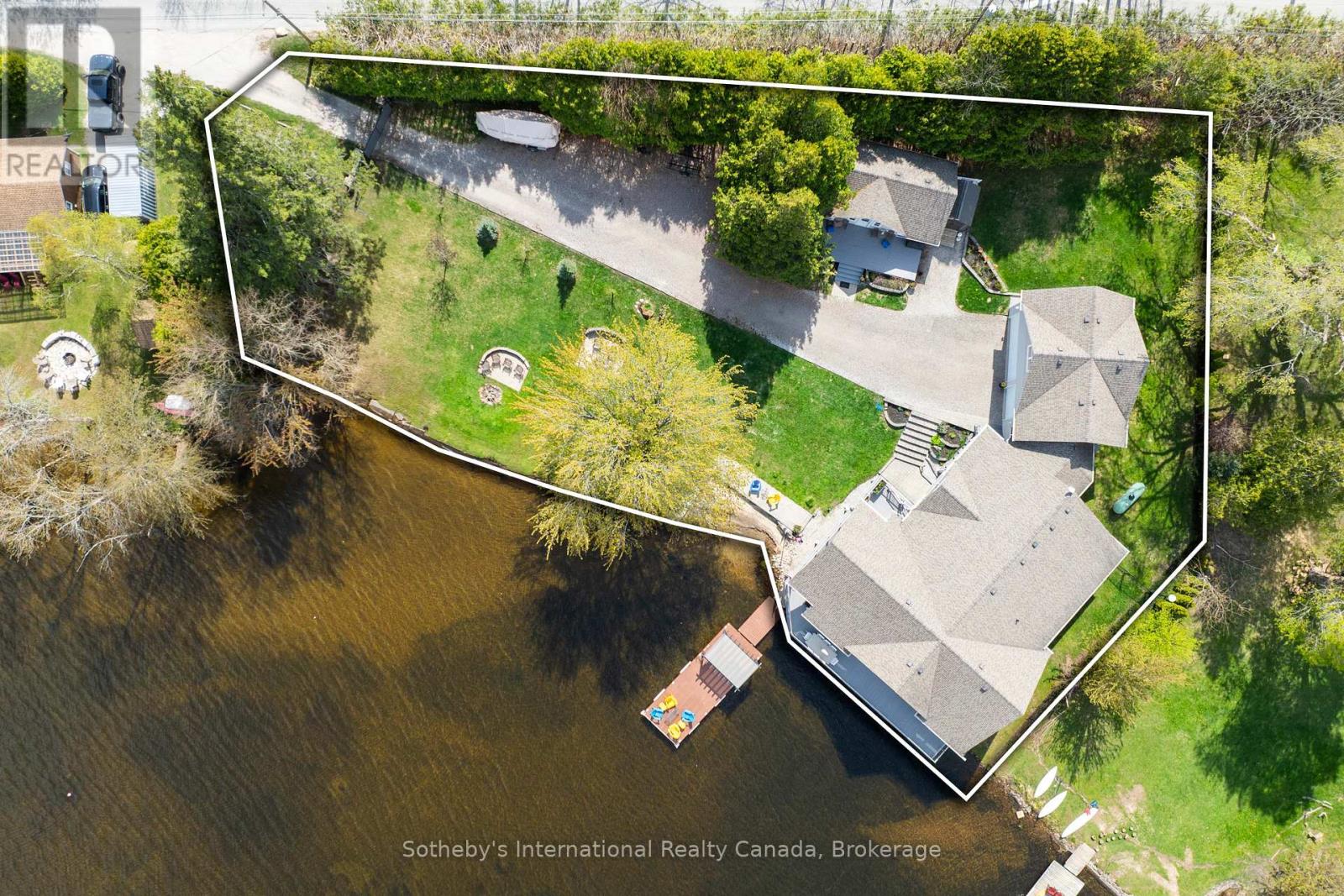2111 - 231 Fort York Boulevard
Toronto, Ontario
Beautifully furnished two bedroom in Fort York Area. Sunny corner unit with panoramic views of the City. Unit is professionally designed with Plasma TV and high end furniture. Move in ready! Amenities include indoor pool, gym, party room and more. (id:59911)
Forest Hill Real Estate Inc.
2809 - 11 Wellesley Street W
Toronto, Ontario
Wellesley On The Park" Newer Luxury Condo Situated In The Heart Of Downtown Toronto * 1 Wellesley On The Park" Brand New Luxury Condo Situated In The Heart Of Downtown Toronto * 1 Bedroom + Spacious Den * Steps To U Of T & Ryerson University, Yorkville Shopping, Financial District & Wellesley Subway Station.Yorkville Shops, Financial District & Much More. *Prime Location With Lots Of Amenities (id:59911)
Homelife Landmark Realty Inc.
612 - 1 Edgewater Drive
Toronto, Ontario
5 Elite Picks! Here Are 5 Reasons to Make This Condo Your Own: 1. Spacious (Approx. 855 Sq.Ft.), Southwest-Facing 2 Bedroom & 2 Bath Condo Suite with Stunning Lake Views in Waterfront "Aquavista Condos at Bayside" in Toronto's Vibrant Waterfront Community! 2. Open Concept Kitchen (with Sleek Modern Cabinetry & Built-in/Integrated Appliances), Dining & Living Area Boasting 10' Floor-to-Ceiling Windows & W/O to Balcony with Stunning Lake Views! 3. Bright, Good-Sized Primary Bedroom with W/I Closet & Modern 5pc Ensuite with Full Tub/Shower Combo Plus Separate 2nd Shower! 4. 2nd Bedroom with Large Closet, Full 4pc Main Bath & Convenient Ensuite Laundry Complete This Gorgeous Suite! 5. Fabulous Building Amenities Including Bright & Modern Lobby, Fitness Centre, 24Hr Concierge, Outdoor Pool & Generous Patio/Seating Areas Overlooking the Lake, Generous Rooftop/BBQ Terrace, Party/Rec Room & More! All This & More! Freshly Painted & Move In Ready! Prime Waterfront Location within Walking Distance to Restaurants & Cafes, Ice Rink/Splash Pad, Beach, Martin Goodman Trail, Public Transit, Distillery District, St. Lawrence Market, Shopping & Many More Amenities... Plus Easy Hwy Access for Travel! Includes 1 Underground Parking Space. Internet Included in Maintenance Fees. (id:59911)
Real One Realty Inc.
N1104 - 116 George Street
Toronto, Ontario
Welcome to Vu Condos. Step inside this sunfilled one-bedroom suite at Vu Condos, offering stylish downtown living in a well-maintained building. This clean, move-in ready unit features a foyer with extra pantry storage, an eat-in kitchen with updated stainless steel appliances, and large windows showcasing great city views. The primary offers unique storage solutions while maintaining comfort and style. Perfectly situated just steps from St. James Park, King Streets restaurants and theatres, the Distillery District, Eaton Centre, the waterfront, and the Gardiner Expressway. A turnkey opportunity in the heart of the city. (id:59911)
Royal LePage Signature Realty
22 Dutch Myrtle Way
Toronto, Ontario
Welcome to this rarely offered, beautifully renovated 3-bedroom, 4-bathroom townhouse in the sought-after Banbury-Don Mills neighbourhood of North York. Offering over 1,900 sq. ft. of living space, this home feels more like a semi with its smart layout and generous proportions. The main floor features a spacious living room with walkout to a private backyard, while the upper level boasts an oversized family room with skylight, fireplace, and a stunning overlook to the level below. All bedrooms are generously sized, each with direct bathroom access - ideal for busy mornings. Renovated in 2023 with upgraded hardwood floors, pot lights, fresh paint, and a stylish kitchen with stainless steel appliances. The lower level offers a large laundry room, 2-piece bath, tons of storage, and access to an extra-deep garage plus private driveway. Recent exterior updates include new stairs, balcony, and landscaping. Close to parks, trails, top schools, Shops at Don Mills, and quick access to the DVP/401/404. A perfect turnkey home for families or first-time buyers! (id:59911)
Royal LePage Signature Realty
20 Brownlee Drive
Bradford/west Gwillimbury, Ontario
Welcome to a luxurious estate where elegance meets thoughtful design. This meticulously upgraded home offers the perfect balance of style, comfort, and high-end amenities. The heart of the home is a chefs kitchen, renovated in 2015 with a $100,000 investment. It features a large island, Thermador 48 double-wide fridge and range (2 years old), Bosch dishwasher, KitchenAid trash compactor and ice maker, garburator, and an electric fireplace for added warmth. A two-sided wood-burning fireplace connects the living and family rooms, while the primary suite features its own gas fireplace. Outdoors, enjoy a gas fire pit and wood-burning fireplace ideal for entertaining in every season. The custom bar includes four bar fridges, and in the basement, a dedicated wine cellar with built-in cigar humidor adds sophistication. All bedrooms feature private ensuites, and the master ensuite was renovated 7 years ago. Step outside into an entertainers dream: over $650,000 has been invested in the backyard, featuring a 20 x 40 saltwater pool with double entry, a sand filtration system, a heater under 1 year old, an outdoor kitchen with cabana, and a Neapolitan 3600 Natural Gas BBQ. Smart living upgrades include a $20,000 wired WiFi extender system, 7-stage water purification, and full security system. The 3-car heated garage has epoxy floors, and the Kohler 18kW generator (1.5 years old) offers whole-home backup. Additional exterior updates include a $160,000 Enviroshake roof (2013, 50-year warranty), new siding (2019), and nearly all-new Northern Comfort windows and doors (2017). This is more than a home its a lifestyle of luxury, privacy, and year-round enjoyment. (id:59911)
Exp Realty Brokerage
159 Carter Road
Puslinch, Ontario
Your Private Estate Retreat - Just Minutes from Guelph's South End! Welcome to 159 Carter Road, a striking architectural gem set on a tranquil 1.17-acre lot in prestigious Puslinch. Tucked away at the end of a scenic laneway, this exceptional 4-bedroom, 5-bathroom home offers the perfect blend of rural serenity and city convenience. Step into the grand foyer and be welcomed by a sweeping spiral staircase and rich hardwood flooring. The formal living room is filled with natural light and anchored by one of three elegant fireplaces. At the heart of the home, an expansive open-concept kitchen and family room create the ultimate entertaining space. Double French doors open to the patio for effortless indoor-outdoor living.The chef-inspired kitchen features commercial-grade stainless steel appliances, stone countertops, and a full-height stone backsplash. A large island, breakfast nook, and formal dining room with a designer chandelier offer versatile dining options. A dedicated study with built-ins is perfect for remote work. Upstairs, one of the two bedrooms features its own private ensuite, while the other shares a separate full bathroom. A cozy lofted sitting area provides a quiet space to relax. The entire third floor is devoted to the luxurious primary suite with vaulted ceilings, exposed beams, skylights, a statement chandelier, and a fireplace. Unwind in the spa-like 5-piece ensuite with a soaker tub and glass shower.The walk-out basement adds a fourth bedroom, full bath, and spacious rec room, ideal as a guest suite or in-law setup. Outside, your personal oasis awaits with a saltwater pool, hot tub, and two-tiered deck, all surrounded by lush landscaping and natural beauty. This rare retreat is the lifestyle upgrade you've been waiting for. Homes of this caliber don't come along often. (id:59911)
Royal LePage Royal City Realty
3375 North Service Road Unit# A4
Burlington, Ontario
4452 Square foot unit located in a prime North Service Road Location, between Guelph Line and Walkers Line. Extremely well maintained warehousing unit with approx. 900 sq. ft. of air conditioned office space. The Warehouse is approximately 3,552 sq. ft 18' clear with sprinklers. TMI is $5.00 per sq. ft. per annum for 2025 and includes major mechanical,(roof,parking lot,HVAC) replacement! (id:59911)
Martel Commercial Realty Inc.
63 Beechwood Avenue
Hamilton, Ontario
Welcome to 63 Beechwood wonderful blend of old world brick and new world updates. This home offers a maintenance free fully fenced backyard with covered patio and access to 2 rear parking spots. Updates have been made to the roof, gutters with leaf guards, windows, furnace - A/C, kitchen, all flooring basement waterproofed with sump pump. Relax in your spacious living room featuring tall ceilings with large windows allowing the room to be bathed in natural light. Plenty of storage in the chef friendly kitchen, top quality cabinets, SS appliances, gas stove, dishwasher is covered by cabinet panel to offer a smooth refined look. Nothing to do but move in and enjoy! (id:59911)
RE/MAX Escarpment Realty Inc.
111 Sherwood Drive Unit# 7
Brantford, Ontario
1862 SQUARE FEET OF RETAIL SPACE AVAILABLE IN BRANTFORD'S BUSTLING, CORDAGE HERITAGE DISTRICT. Be amongst thriving businesses such as: The Rope Factory Event Hall, Kardia Ninjas, Spool Takeout, Sassy Britches Brewing Co., Mon Bijou Bride, Cake and Crumb-- the list goes on! Located in a prime location of Brantford and close to public transit, highway access, etc. Tons of parking, and flexible zoning. This unit offers soaring ceilings, large windows, and a glass roll up door. *UNDER NEW MANAGEMENT* (id:59911)
RE/MAX Escarpment Realty Inc.
49 Islandview Drive
South Bruce Peninsula, Ontario
Prepare to be absolutely captivated! This stunning custom-built home on Chesley Lake, nestled between Owen Sound and Saugeen Shores, isn't just lakeside it offers an unparalleled perspective from above the water, delivering breathtaking, panoramic views of Chesley Lake that you absolutely must see to truly appreciate. Step inside and be immediately swept away by the landscape that defines this exceptional 4-bedroom, 3-bath residence, where modern luxury meets the beauty of waterfront living. Imagine the views from the spacious back deck, your ultimate outdoor haven for dining and relaxation, showcasing the lake from this remarkable vantage point. With professionally landscaped grounds featuring two deck areas, an open-concept main floor with a sleek kitchen, inviting living room with a stone fireplace, and a luxurious primary suite, every detail enhances the lakeside experience. The lower level offers a spacious rec room with a walkout, perfect for entertaining. Enjoy a whole-home surround sound system, two garages, and deeded lake access with a private dock. Don't just imagine the perfect lakeside retreat with incredible elevated views you must see this one to believe it! (id:59911)
Engel & Volkers Toronto Central
1601 Port Stanton Parkway
Severn, Ontario
You truly have to see this gorgeous home to believe it! A unique year-round Sparrow Lake masterpiece offering boating for days on the Trent-Severn Waterway! Featuring an impressive four-slip boathouse with the main living space above, allows for a rare grandfathered-in combination of lakefront living and luxury that can no longer be built today. The spectacular panoramic lake views (they will blow you away as soon as you walk in), soaring 20-foot ceilings, and the sense of space and light throughout are impossible to capture in photos alone. Nearly every room offers a breathtaking close view of the water, creating a peaceful, connected feeling to nature and water. With over 4000 square feet of living space, 4 bedrooms, 4 bathrooms, AND a 2 bed/2 bath guest house, your entire extended family is welcome here! While the privacy of this property may not be immediately obvious from the outside, once you're inside or enjoying the outdoor spaces, it feels like your own secluded retreat - quiet, calm, and removed from the world. The home has been extensively updated with granite countertops, shaker cabinets, new appliances, a 3-ton heat pump and furnace (2022), reliable composite decking, 50-year shingles (2018), tinted windows with new blinds, newly installed french and sliding doors, fascia/eavestroughs w/ leaf-filter gutters, gorgeous refinished hardwood floors, and the list goes on - absolute pride of ownership is evident throughout. The primary suite offers both comfort and style with serene views and a granite and slate-finished ensuite. Families will love the beach area for the kids, which offers a perfect spot for swimming and playing. Step outside to a private lakeside setting with a new floating dock and pergola, where the sun shines on the water until 3:30-4:00 PM, perfect for lounging or entertaining. Just 80 minutes from the GTA and super easy access to all amenities while you're here, it's a quick and easy outing in either direction. See it to believe it! (id:59911)
Sotheby's International Realty Canada











