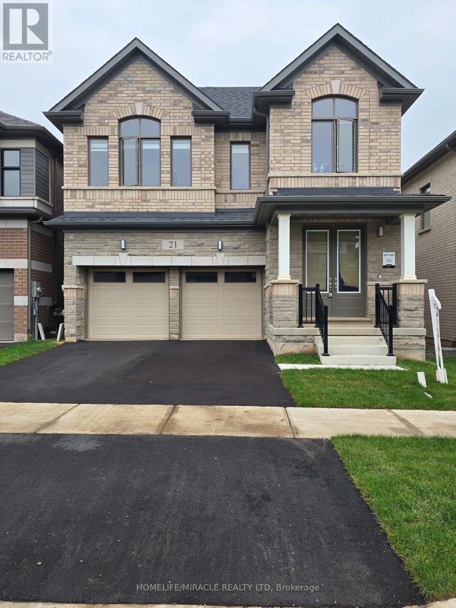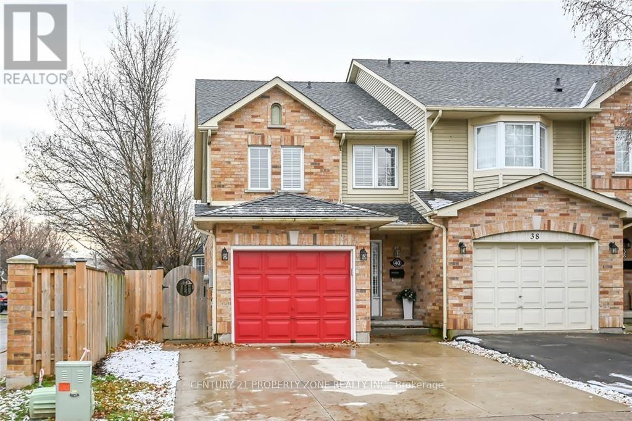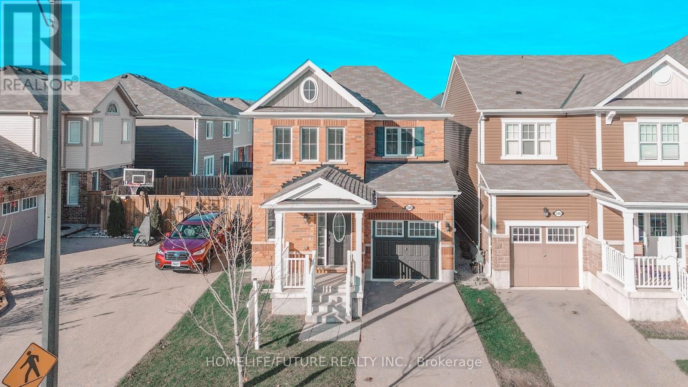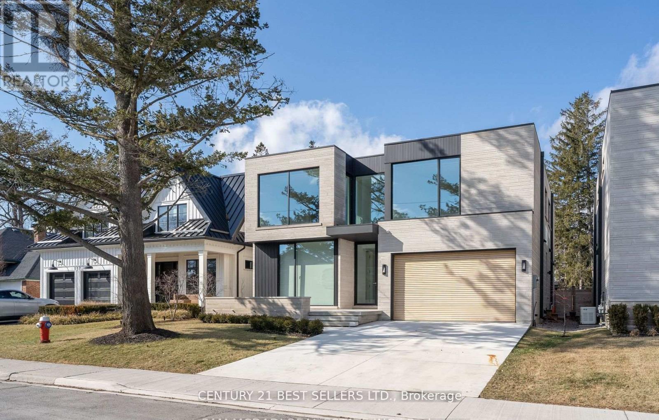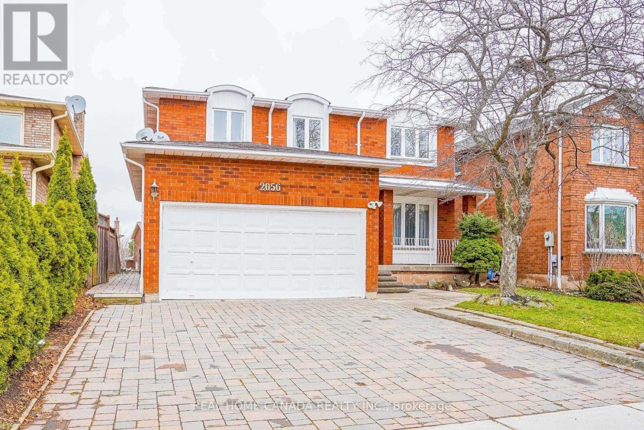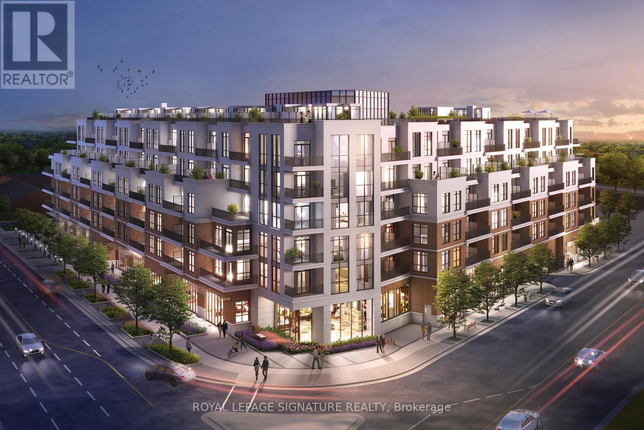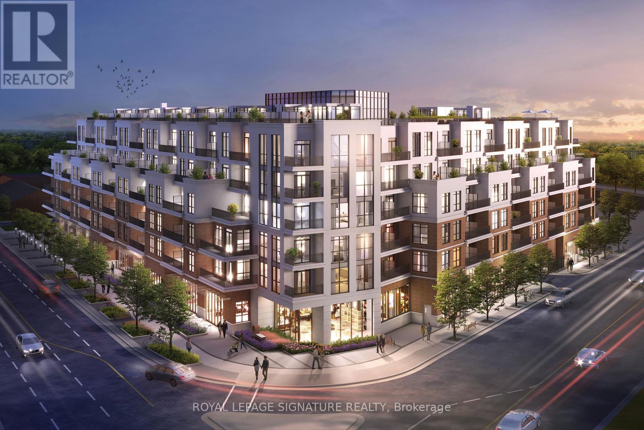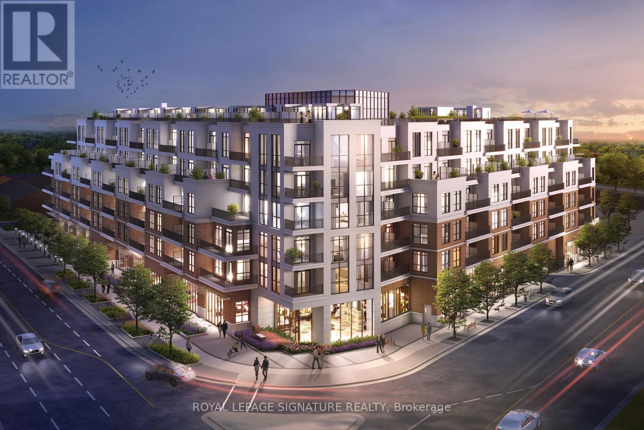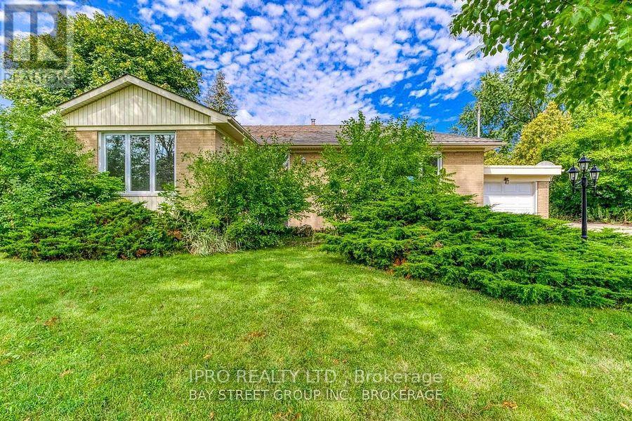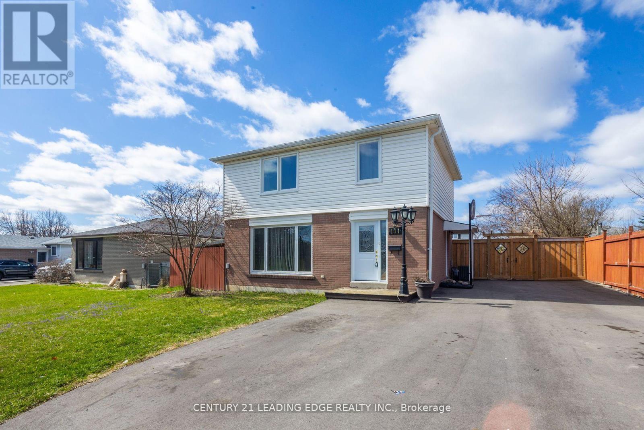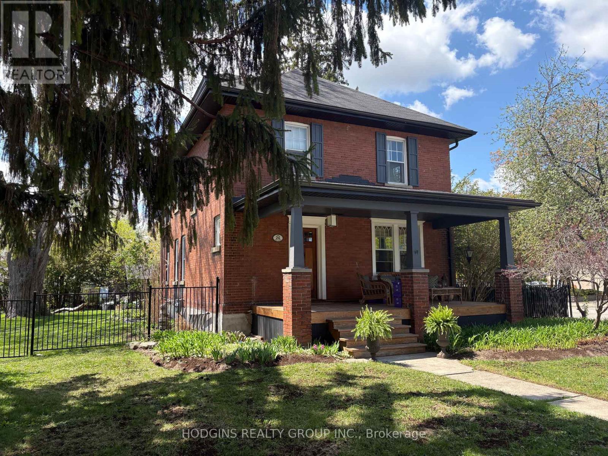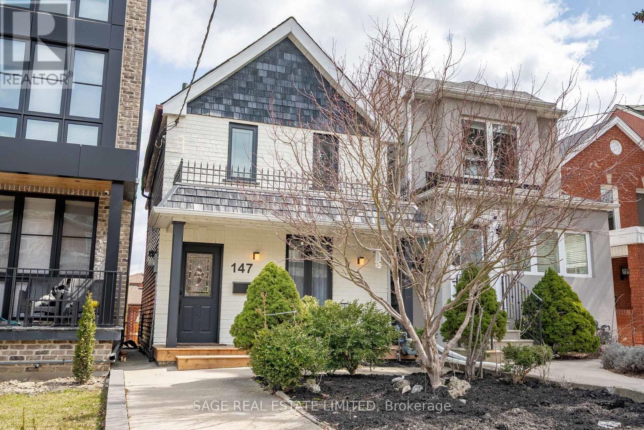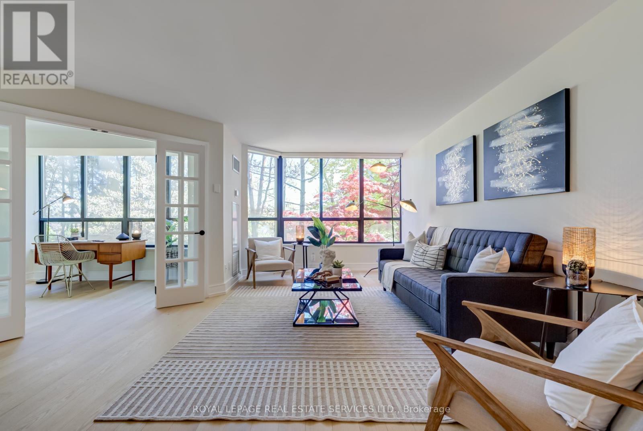21 Gibson Drive
Erin, Ontario
Don't miss the opportunity to own this beautiful 2577 SF 4 bedroom, 4 washrooms detached home Nestled in the peaceful, scenic town of Erin. The open-concept main floor boasts waffle ceiling, pot lights, a spacious and a modern kitchen, with large island, Gas stove and Extra large windows bring in lots of sunlight. Direct access to a double car garage through the mudroom. Upstairs the primary suite offers huge walk-in his and her closet and a 5-piece Ensuite with Double sinks, freestanding tub and convenience of second-floor laundry. Stained Oak Staircase & Hardwood on the main and Hallway. The unspoiled basement, featuring a rare cold cellar, is ready for your personal touch. (id:59911)
Homelife/miracle Realty Ltd
1761 Daleview Crescent
Cambridge, Ontario
Beautifully Renovated 4-Level Split Home in Prime Cambridge Location! This 3+1 bedroom, 2-bath home offers a separate entrance to the finished basement, ideal for extended family or rental potential. Recently updated with fresh paint, stainless steel appliances, and hardwood floors throughout. Enjoy a new kitchen and modern finishes across the home. Relax in the inground pool or entertain in the large backyard. Massive driveway parks up to 8 cars. Walking distance to Blue Heron Public School, Cambridge Mall, and the Cambridge Islamic Centre. Nestled on a quiet crescent just minutes to Hwy 401 perfect for commuters! (id:59911)
King Realty Inc.
40 Frnaces Avenue
Hamilton, Ontario
Bright and spacious freehold townhouse just steps from the lake. Main level offers a powder room, hardwood floors, stainless steel appliances, and an electric fireplace. Walk out to a private, fenced backyard with a concrete patio. Upstairs includes 3 bedrooms and a full bath with a double sink. A finished basement adds a large office or rec room. Central A/C (2017), Furnace (2018), private driveway, and attached garage. Move-in ready. (id:59911)
Century 21 Property Zone Realty Inc.
7 Grandview Avenue
Hamilton, Ontario
Nestled in a peaceful lakeside community, this stunning two-storey detached home offers the ideal blend of comfort, style, and functionality. Featuring 3+1 bedrooms and 3 bathrooms, this beautifully maintained residence boasts over 2,000 sq. ft. of thoughtfully designed living space, including custom millwork and a fully finished in-law suiteperfect for extended family or rental potential. Set on a generous 31.7 x 133.8 ft lot, the home features a fully fenced backyard with concrete walkways, providing a safe and welcoming space for children, pets, and outdoor entertaining. Enjoy the best of both worldstranquil lakeside living just minutes from the beach, parks, schools, and major highways. Whether you're looking for a warm family home or a serene escape, 7 Grandview Avenue is a rare opportunity to own a truly exceptional property. (id:59911)
Homelife/future Realty Inc.
20 Craven Avenue
Burlington, Ontario
Your own personal 'resort' awaits you in beautiful West Burlington. This bright and spacious 3740 sq ft bungalow showcases walls of windows overlooking the private oasis in the backyard! Offering 3+2 bedrooms, including a luxurious master retreat with wood burning fireplace, large walk-in closet, and dream ensuite bath. The well appointed chef's kitchen is open concept to the cozy family room with gas fireplace and wall-to-wall built-in bookshelves and views of the pool and gardens. Formal lounge and dining room adds prestige to your dinner parties with a gas fireplace shared between the two. Fully finished basement with in-law suite (kitchen, full bath, & living area) with a *separate entrance*. Plenty of room for your gym and additional recreation room as well. Walk outside to your fully private yard through oversized sliders and French doors, and entertain with ease! Enjoy the inground saltwater pool overlooked by multi elevation durable composite deck, professional landscaping with gorgeous annual gardens, and in ground irrigation system. Incredibly convenient location!! 1 Minute to Aldershot GO & ramps to 403/QEW Hamilton/Toronto/Niagara. Upgrades within the past few years include decks, new septic system, sod, pool liner, roof capping & venting, skylights, interior & exterior doors, furnace, owned hot water tank, sump pump, luxury ensuite, and many more. Full list available. (id:59911)
Keller Williams Signature Realty
52 Barton Street W
Hamilton, Ontario
A RARE FIND!! 2 SEPARATE HOMES ON ONE PROPERTY: A GRAND 2572 SQ FT CENTURY HOME AND A NEWLY CONSTRUCTED 1057 SQ FT SECONDARY RESIDENCE! *(1)* THE CENTURY HOME IS FULL OF CHARACTER WITH ORIGINAL HARDWOOD, STAINED GLASS, WOODEN STAIRCASE, HANDCRAFTED TRIM, ORNATE CROWN MOLDING, AND SO MUCH MORE! IT HAS 5 BEDROOMS AND 2.5 BATHS OVER 2.5 STOREYS. THIS HOME BOASTS 10 FOOT CEILINGS ON THE MAIN AND SECOND FLOORS, AND 9 FOOT CELINGS ON THE 3RD LEVEL WITH THE FINISHED LOFT AREA AND 2 UNFINISHED ATTIC SPACES WHICH COULD BE COMPLETED TO MAKE ADDITIONAL BEDROOMS OR AN AMAZING GREAT ROOM. THE UNFINISHED BASEMENT HAS A SEPARATE WALK-UP IF YOU WANTED TO FINISH IT TO MAKE AN IN-LAW SUITE, OR SINCE THE HOME IS LARGE ALREADY, USE IT FOR A GYM OR STORAGE. *(2)* THE BRAND-NEW SECONDARY RESIDENCE HAS 1057 SQ FT AND IS 2 STOREYS AND HAS 2 BEDROOMS, 2 BATH, SEPARATE HEATING AND A/C UNITS. USE THIS AS A GUEST HOUSE, MULTI-GENERATIONAL PROPERTY, OR RENT IT TO GENERATE INCOME. BEAUTIFUL GARDENS AND LANDSCAPING WITH BACK PATIO AND PERGOLA, AND QUIET GREEN SPACE FOR TRANQUIL RELAXATION! PARKING: DRIVEWAY PLUS AMPLE STREET PARKING TOO. ALL CONVENIENCES AT YOUR DOORSTEP AS IT'S WALKING DISTANCE TO WATERFRONT PARK, LAKE, THE ARTS DISTRICT, SHOPPING, AND MINUTES AWAY FROM HIGHWAY ACCESS AND ALL FORMS OF TRANSIT. MOVE-IN READY! PROPERTIES LIKE THIS DON'T COME AROUND THAT OFTEN, DON'T MISS OUT! (id:59911)
RE/MAX Escarpment Realty Inc.
350 Seabrook Drive
Kitchener, Ontario
Concept Design That's Perfect For Today's Lifestyle. Freshly Painted Throughout With New Vinyl Floor. (id:59911)
Homelife/future Realty Inc.
119 Cumberland Drive
Mississauga, Ontario
Welcome To Port Credit's Latest Showpiece 119 Cumberland Drive! This Custom-Built Luxury Residence Showcases Exceptional Design, Meticulous Craftsmanship, And The Finest Quality Materials. Enter Through An Oversized Schuco Glass Door To Discover An Open-Concept Layout Bathed In Natural Light From Floor-To-Ceiling Windows And Multiple Skylights. The Chefs Kitchen Is A Masterpiece, Featuring A Large Center Island, Elegant Porcelain Counters And Backsplash, And Top-Of-The-Line Built-In Miele Appliances. The Inviting Family Room, Which Opens To An Entertainers Dream Backyard With A Covered Porch, Centers Around A Striking Porcelain Gas Fireplace And Fine Wood Accents. This Level Also Includes A Home Office With Built-In Desk And Shelving, A Mudroom With A Custom Closet, And A Stylish 2-Piece Powder Room With Heated Floors. Ascend The Wood, Steel, And Glass Staircase Or Take The Cambridge Elevator To The Upper Level, Where The Primary Suite Awaits, Complete With A Private Balcony, A Spacious Walk-In Closet, And A Luxurious 5-Piece Ensuite With Heated Porcelain Floors. Three Additional Bedrooms Each Have Their Own Unique Design Elements And Private 3-Piece Ensuite, All With Heated Floors! Seller Will Consider VTB. (id:59911)
Century 21 Best Sellers Ltd.
W/o Bsmt - 2056 Wincanton Crescent
Mississauga, Ontario
Around 1100 Sqft Walkout Bsmt Apt ( Above The Ground In The Back), 2 Brs,1 Washroom, Exclusive Laundry,1 Surface Parking, Recently Renovated, Newer Vinyl Floor Throughout, New Concrete Sidewalk And Patio In Backyard, No More Swimming Pool In Backyard, Bright And Spacious, High-Demanding *Top Schools Of St. Rose Of Lima & Credit Valley *Gonzaga,& John Fraser Schools Area, Spacious And Functional Layout, *Popular Central Erin Mills, Close To Hwy 403, Steps To Credit Valley Hospital* Quiet Crescent* *Minutes To Erin Mills Town Centre.*Close To Parks. **The Tenants Pay 25% of the Utilities and the full internet fee. ** (id:59911)
Real Home Canada Realty Inc.
224 - 2432 Lakeshore Road W
Oakville, Ontario
Welcome to The Residences at Bronte Lakeside, Oakville's newest boutique luxury address at 2432 Lakeshore Road West, nestled in the heart of vibrant Bronte Village. This elegant six-storey condominium combines timeless architecture with sustainable design and forward-thinking technology, offering a rare opportunity to live just steps from the lake in one of Oakville's most walkable and charming communities. (2000 characters)This thoughtfully designed pre-construction suite features two bedrooms, two full bathrooms, and 811 square feet of open concept interior space. With nine-foot ceilings and a bright, efficient layout, the home offers both comfort and sophistication in a beautifully scaled design. A private 78 square foot balcony provides a peaceful outdoor space to relax and unwind. Designed for professionals, downsizers, and investors alike, this residence offers the perfect blend of quality, lifestyle, and low-maintenance living in a truly sought-after neighbourhood. Residents will enjoy a curated collection of hotel-inspired amenities, including a rooftop terrace with panoramic views of Lake Ontario, dining and lounge areas with barbecues, a private garden, fitness centre, pet spa, party room, games room, coworking lounge, and secure bike storage. A smart energy system enhances comfort while supporting long-term efficiency year-round. Enjoy life just moments from scenic trails, lakefront parks, and the shops and restaurants of downtown Bronte. With limited suites remaining, this is your chance to be part of an exceptional lakeside community. Schedule your private appointment today. (id:59911)
Royal LePage Signature Realty
516 - 2432 Lakeshore Road W
Oakville, Ontario
Welcome to The Residences at Bronte Lakeside, Oakville's newest boutique luxury address at 2432 Lakeshore Road West in the heart of Bronte Village. The elegant six-storey condominium showcases timeless, iconic architecture combined with sustainable design and advanced modern technology. This pre-construction suite offers one bedroom plus a den, one and a half bathrooms, 653 square feet of beautifully designed interior space, and a generous 281 square foot terrace that extends your living area outdoors. An exceptional opportunity for first-time buyers, investors, or those looking to downsize without compromising on comfort or style. Residents will enjoy an array of hotel-inspired amenities, including a rooftop terrace with breathtaking views of Lake Ontario, outdoor dining areas with barbecues, a private second-floor garden, a fully equipped fitness centre, a party room, a pet spa, a games room, co-working spaces, and secure bike storage. Every detail has been thoughtfully considered to support a refined and convenient lifestyle .Situated just steps from the lake, scenic trails, parks, boutique shops, and local restaurants, this location offers both natural beauty and urban charm. The building also features a smart energy system designed to provide long-term efficiency and comfort. Parking and lockers are available for purchase. Experience a rare combination of luxury, location, and lifestyle in one of Oakville's most desirable neighbourhoods. Opportunities like this are few and far between. Don't miss out! (id:59911)
Royal LePage Signature Realty
616-617 - 2432 Lakeshore Road W
Oakville, Ontario
Welcome to The Residences at Bronte Lakeside, Oakville's newest boutique luxury address at 2432 Lakeshore Road West, nestled in the heart of vibrant Bronte Village. This elegant six-storey condominium blends timeless architecture with sustainable design and forward-thinking technology, offering a unique opportunity to live steps from the lake in a truly elevated setting. This spacious pre-construction suite features over 1000 square feet of beautifully designed interior space, with two bedrooms plus a den and soaring ten-foot ceilings that create an airy, expansive atmosphere. The open concept layout is perfect for both everyday living and entertaining, finished with refined touches that speak to quality and style. What truly sets this residence apart is the stunning private rooftop terrace, a rare 680-square-foot outdoor escape with serene views toward Lake Ontario. Accessed directly from within the suite by a private interior staircase, this remarkable space is ideal for al fresco dining, sunset cocktails, or quiet relaxation under the open sky. Residents will enjoy a collection of hotel-inspired amenities, including a rooftop terrace with panoramic lake views, outdoor dining areas with barbecues, a private garden, fitness centre, pet spa, party room, games room, co-working lounge, and secure bike storage. The building also features a smart energy system designed for long-term comfort and efficiency. Live just moments from the waterfront, scenic trails, and the shops, cafes, and restaurants of downtown Bronte. With limited suites available, this is a rare opportunity to secure your place in a one of a kind lakeside community. Schedule your private appointment today andexperience the best of Oakville living. (id:59911)
Royal LePage Signature Realty
1333 Sheldon Avenue
Oakville, Ontario
Beautiful 2-Bedroom Basement Apartment with Private Entrance in Prime South Oakville!Spacious and bright 2-bedroom basement unit with separate private entrance in a highly desirable South Oakville neighborhood. Features a functional open-concept layout, full kitchen, and generously sized bedrooms. Well-maintained and freshly updated for comfortable living.Located within walking distance to top-rated schools, public transit, parks, shopping, and other everyday amenities.Ideal for professionals or small families seeking a quiet and convenient location. (id:59911)
Ipro Realty Ltd.
2307 - 75 Eglington Avenue W
Mississauga, Ontario
Experience Sunny Living at Pinnacle Uptown, Crystal Tower! Discover this stunning 2-bedroom, 2-bathcondo that offers 877 sq ft of bright, spacious living, plus a 50 sq ft balcony perfect for enjoying the views. With floor-to-ceiling windows & northwestern exposure, this unit is bathed in natural light & showcases beautiful city skyline views. The full kitchen features modern stainless steel appliances & opens into a dedicated dining & living area with laminate. Residents enjoy a wealth of amenities, including a theatre, fitness centre, large swimming pool, sauna, BBQ area, and a 24-hourconcierge for enhanced security & convenience. Located in a family-friendly neighbourhood, this condo is ideally situated near a vibrant selection of dining, shopping, & entertainment options. Easy access to major highways & the upcoming Mississauga LRT, you're just a short walk from Shopping Centre, parks, and recreational facilities. Amenities like a guest suite, party room &games room. (id:59911)
RE/MAX Escarpment Realty Inc.
111 Folkstone Crescent
Brampton, Ontario
Welcome to 111 Folkstone Cres! This Sun-filled Detached 2 Story Home Sits On A Premium Lot Of 55 X 110 Features A Spacious Living Room With A Large Bay Window Letting In Natural Light and Over Looking The Font Yard. Dinning Room With Large Sliding Door Leading To A Large Backyard Which Is Great For Kids To Play Or Entertaining. Open Concept Kitchen With Window Overlooking The Backyard. New Pot Lights Throughout The Main Floor. 3 Spacious Bedrooms With 2 Full Bathrooms On The Second Floor. Finished Open Concept Basement With 1 Bedroom and Bathroom. This Home Is Perfect For First Time Home Buyers Or Investors. This Home Has Great Potential -Basement Can Easily Be Converted Into a Basement Apartment To Generate Additional Income. Walking Distance To Folkstone Public School, Groges Vanier Catholic Elementary School. This Home Is A Must See To Be Appreciate! (id:59911)
Century 21 Leading Edge Realty Inc.
10 Calstock Place
Brampton, Ontario
Welcome Home, Truly Move In Ready. Almost 7000sqft Of Living Space. Situated On A Private Court With a Massive Premium Pie Shape Lot (Over 120ft Width In Back As Per GEO), Height Ceilings, Separate Living, Dining, Family & Office On Main Floor. Living Room & Family Rooms Have Fireplaces & Ceilings Are Open To Above With Ceiling Millwork. Oversized Kitchen With Built In Appliances, Serving Area, Large Pantry & Work Station. Breakfast Area Walks Out To Your Private Deck. Upstairs Also Has High Ceilings, A Primary With A Walk-in Closet, Oversized Powder Room, Dressing/Makeup Area & Feature Ceilings. The 3 Additional Large Bedrooms All Have Oversized Windows, Access To Washrooms & No Carpet. There is Another Office Space Upstairs With Views To Below Of The Family Room. Fully Finished Walkout Basement With Large Windows, Wet Bar/Kitchenette, Full Washroom, Extra Room, Oak Main Stairs & Oak Service Stairs. Large 3 Car Garage With Parking On The Driveway For 5 Additional Cars. Close To Schools, Parks, Shopping (id:59911)
Century 21 Red Star Realty Inc.
261 Gatwick Drive
Oakville, Ontario
Absolutely Gorgeous! Turn Key Oak Park Showstopper! Exquisitely Renovated Detached Home. Over 2800 Sqft Of Modern Luxury. Chef-Inspired Bright Open Concept Kitchen W/ Wolf Range + S/S Appliances, 9' Smooth Ceilings On Main. Custom Ent. Wall Unit W. B/I Gas Fireplace. Professional Designed Backyard Oasis With Hd Projector/Screen + Gas Fp. 2nd Floor Family Room W/Gas Fireplace. Spa-Inspired Bathrooms, Huge Soaker Tub, W/I Glass Shower W. Italian Porcelain Tiles. Large Sun-Filled Bedrooms, His & Her Walk-In Closets. Meticulously Finished Top To Bottom. Redesigned Basement W. Rec Room, 4th Bdrm, Office and Brand New Bathroom. Designer Light Fixtures T/O. Refinished Hrdwd And Pot Lights. A Must See! **EXTRAS** Newer Hwt (2020), Newer Roof (2020), Newer CAC(2023), Improved Insulation in Attic. Over $250K In 2018-2023 Renos. (id:59911)
RE/MAX Aboutowne Realty Corp.
26 Brant Avenue
Mississauga, Ontario
Truly charming 4bdrm updated Victorian style home in the heart of sought after Port Credit. Existing 3rd stry attic loft with existing gable window offers amazing opportunity for potential new luxury primary bdrm & ensuite, studio lof or work from home escape. Rare extra wide premium 70x125ft corner lot with existing garage that can be replaced with 2stry carriage home! Amazing lifestyle home walking distance from everything vibrant Port Credit has to offer including GO Station, LRT , Mentor College, Lake front trails, Marinas, shopping & diverse dining options! Step back in time to a simpler more enjoyable way of life, relaxing on the front porch & enjoying the spacious yard. Not just an amazing home but an incredible investment opportunity also based on potential re-development opportunities of this premium property. **EXTRAS** Custom kitchen and marble counters by Pearl Kitchens , All new appliances - LG oven , GE Fridge , LG MW , Kenmore DW , LG W/D , New Back deck 25x16 in 2024 (id:59911)
Hodgins Realty Group Inc.
147 Boon Avenue
Toronto, Ontario
Looking to break into one of Torontos most vibrant west-end neighbourhoods without compromising on space, updates, or location? Meet 147 Boon Avenue a detached Corso Italia gem thats been tastefully renovated from top to bottom and ready to get you moving. Behind the freshly painted facade and charming new front porch, youll find three proper bedrooms, two full bathrooms, and a layout that just makes sense. The main floor flows beautifully, featuring durable luxury vinyl flooring, modern light fixtures, and a stylishly refreshed kitchen complete with quartz counters, new stainless steel appliances, and a backsplash that pulls it all together. Upstairs, soft new carpeting adds warmth, while the second-floor bathroom has been completely gutted and rebuilt clean lines, sleek finishes, and zero compromises. Downstairs, the finished basement is bright, functional, and flexible, with pot lights, a separate walk-out, and enough room for guests, a home office, or future income potential. Out back? A laneway-access 2-car garage offers rare bonus space (and major laneway house potential down the road). Set on a deep 134-foot lot, youre just steps from Earlscourt Park and St. Clair West where espresso, fresh cannoli, and a sense of true community are part of your everyday. This isnt just a starter home; its the real Toronto experience, wrapped up and ready for whats next. (id:59911)
Sage Real Estate Limited
92 - 1050 Shawnmarr Road
Mississauga, Ontario
Motivated Seller! Welcome to this bright and comfortable townhouse with three + one bedrooms, a finished basement, located in a unique, quiet, and green neighborhood near the lake and parks. New modern kitchen with a built-in smart sink system, a reverse osmosis system, and ceiling lighting making it suitable for any taste. The bright, open-concept living and dining area,filled with natural light, offers a perfect space for your whole family to enjoy and use comfortably. Finished basement with access through the garage and a 4-piece washroom is very convenient to use. Despite having two designated parking spots in the garage, its size allows for parking up to three cars, depending on their dimensions. The uniqueness of the neighborhood lies in its proximity to central Port Credit with amazing restaurants, cozy cafes, city amenities, and waterfront of the lake, parks, and overall safety, offering great advantages for its residents. The Best Lorne Park Schools! (id:59911)
Royal Team Realty Inc.
118 Mulock Avenue
Toronto, Ontario
Beautifully curated home in the sought-after Junction Neighborhood! This 3-bedroom, 2-bathroom home with a finished basement sits on a quiet street with laneway access and 1-car parking. Thoughtfully renovated, the property offers a full basement suite complete with a separate kitchen, updated bathroom (2024), and potential for an in-law or nanny suite ideal for multigenerational living or additional flexibility.The main kitchen underwent a full renovation in 2023, featuring new cabinetry, non-toxic, anti-microbial Marmoleum flooring, butcher block countertops, updated appliances, and a gas hookup added in 2022. The second-floor bathroom was fully remodeled in 2023, complemented by smooth ceilings and warm Canadian maple hardwood flooring throughout the upper level. The home also features updated wiring and hardwired smoke detectors (2022), and new windows throughout (2023), excluding the dining room. Step outside to a private backyard oasis, perfect for entertaining, with a new fence (2025), gas BBQ hookup, a charming patio with pergola, and a repaved laneway to divert water away from the house (2025). The front of the home offers inviting curb appeal with a wood-clad porch ceiling with overhead lighting and beautifully maintained perennial gardens. Blending timeless charm with modern functionality, this home is the perfect combination of comfort, style, and thoughtful upgrades. Not to mention this homes location with a high walkability score, steps from 24 hour public transit, one block from The Stockyard shopping district and a quick walk to Keele & Dundas and all The Junction has to offer! Simply move in and enjoy all this and more! The property also has potential for Laneway Housing and additional income( Report attached to listing). (id:59911)
Royal LePage Estate Realty
Lower - 32 Twenty Fourth Street
Toronto, Ontario
2-Bedroom Unit in Prime Long Branch Location - All Utilities Included! Welcome home to this cozy and convenient 2-bedroom lower-level unit in the heart of Long Branch. Enjoy stress-free living with heat, hydro, and water all included! Perfect for students or professionals, this unit features shared laundry facilities and is ideally located just a short walk from Lake Ontario, Humber College, parks, shops, restaurants, and both TTC and GO Transit options for an easy commute. Please note: Internet is the responsibility of the tenant. No pets or smokers preferred to maintain a clean and quiet environment. Don't miss this opportunity to live in a beautiful lakeside community with everything you need just steps away! (id:59911)
RE/MAX Experts
Main - 3140 Michael Crescent
Burlington, Ontario
Exceptional raised bungalow available in the sought-after Palmer community! This lovely main-floor unit sits on a mature 50 x 100 lot backing onto green space and a school yard no rear neighbours! Offering 3 spacious bedrooms and 1 updated 4-piece bathroom. This home features laminate flooring throughout, a bright and airy family room/living-dining combo, and a stylish eat-in kitchen with island and walkout to a large deck, fully fenced yard, and outdoor fireplace perfect for entertaining. Enjoy the peaceful, family-friendly neighbourhood with mature trees, close proximity to schools, shopping, parks, and easy highway access. Private in-suite laundry, parking for 2 cars on the driveway, and a new fridge being installed prior to move-in. All 3 bedrooms and the bathroom will also have brand-new windows. Don't miss this fantastic opportunity! (id:59911)
Royal LePage Burloak Real Estate Services
203 - 1 Ripley Avenue
Toronto, Ontario
Welcome to this exclusive, fully-renovated 1377 sqft luxurious condo, where contemporary style meets exceptional craftmanship in a flawless blend of design & functionality. Exquisite Scandinavian white oak hardwood floors stretch throughout the unit. Expansive Caesarstone countertops throughout the space. The kitchen features practical luxury: custom millwork including a pull-out pantry, extensive cabinetry, and a Rubinet faucet. The built-in storage solutions in the dining room & bedrooms with coordinated white oak inserts and natural wood tones bring calm & sophistication to this home. A stunning tiled gas fireplace in the living room creates an inviting and cozy atmosphere. The expansive large windows offer an abundance of natural light and gorgeous views of the award-winning garden, while programmable electronically-controlled blinds offer privacy. The lighting, inspired by renowned French designer Serge Mouille, adds sculptural beauty to the space. The bright & airy den, which is currently used as an office, is enclosed with glass French doors. The principal bedroom features a window bench with integrated storage, as well as a large hotel-inspired walk-in closet. The exceptionally spacious en-suite bathroom is a true spa-like retreat with heated floors, double vanity, soaker tub & riverstone shower. This unit features 2 large parking spaces in the underground garage & an oversized storage locker. This boutique condo building, built by Tridel, is a friendly and engaged community. Luxurious interiors & amenities, including a party room with a large terrace, dining room, library, billiards room, 15 m salt-water indoor pool, Jacuzzi, saunas, squash court, gym & weight room, BBQ area, guest suites & 24-hr concierge, make The Southampton a gem within Swansea. Convenient to Bloor West Village, the Lake, High Park & walking trails, with easy access to major highways & TTC. (id:59911)
Royal LePage Real Estate Services Ltd.
