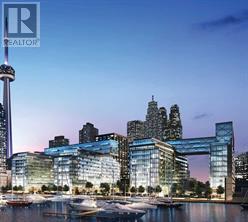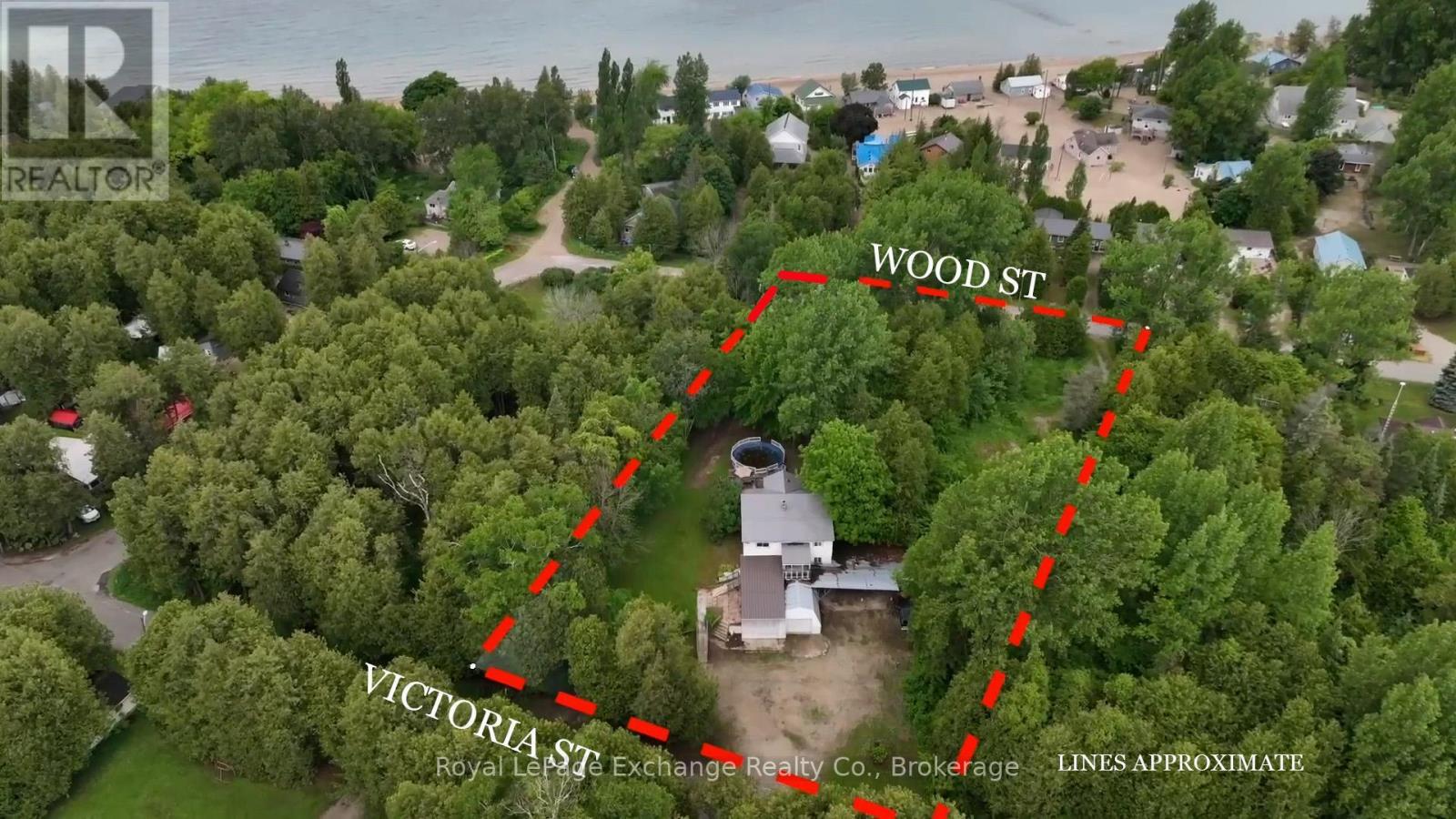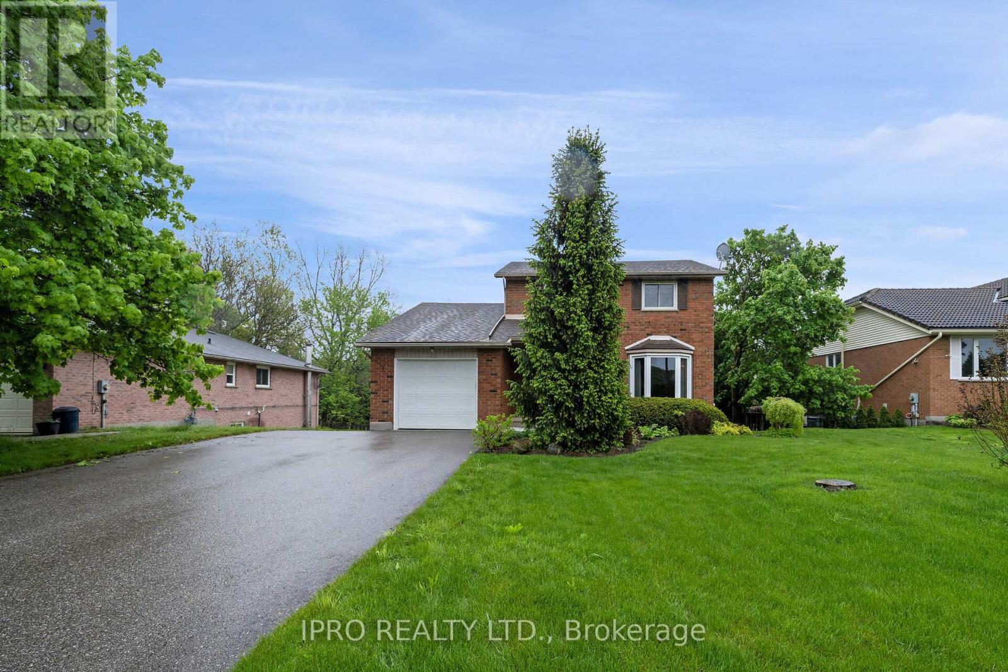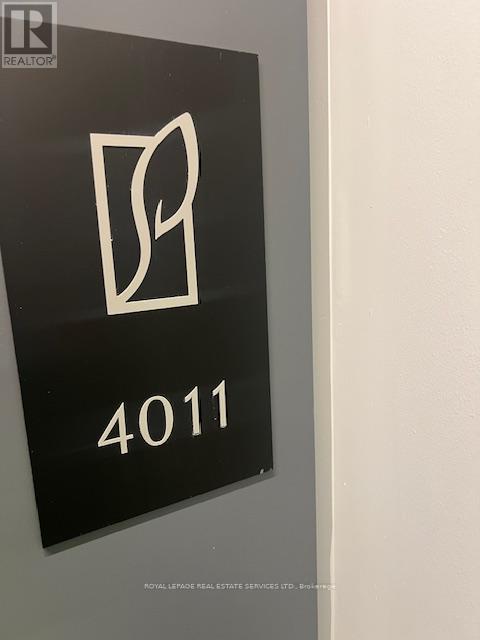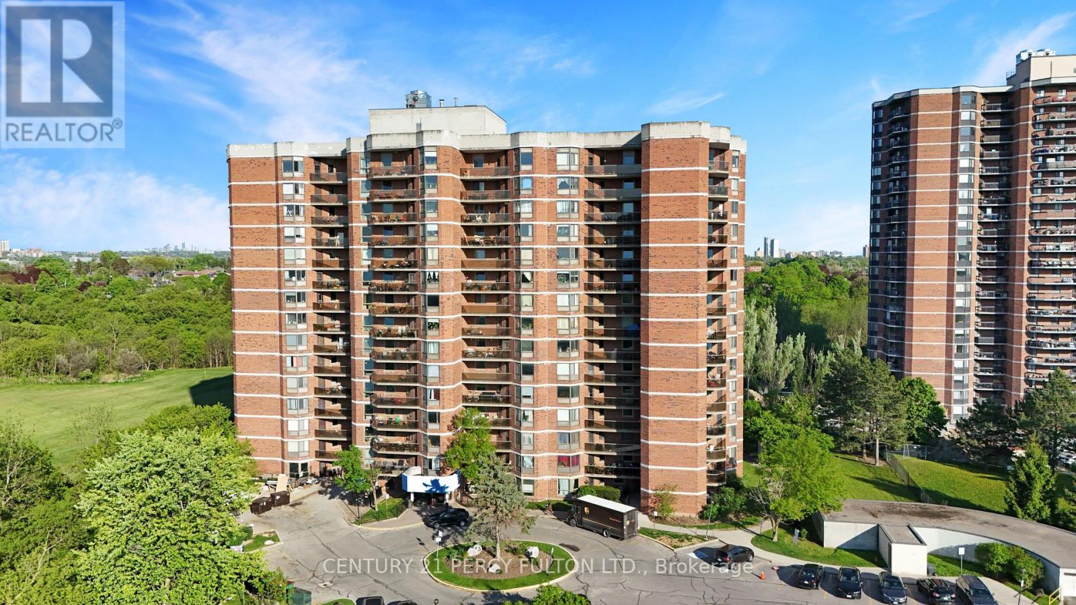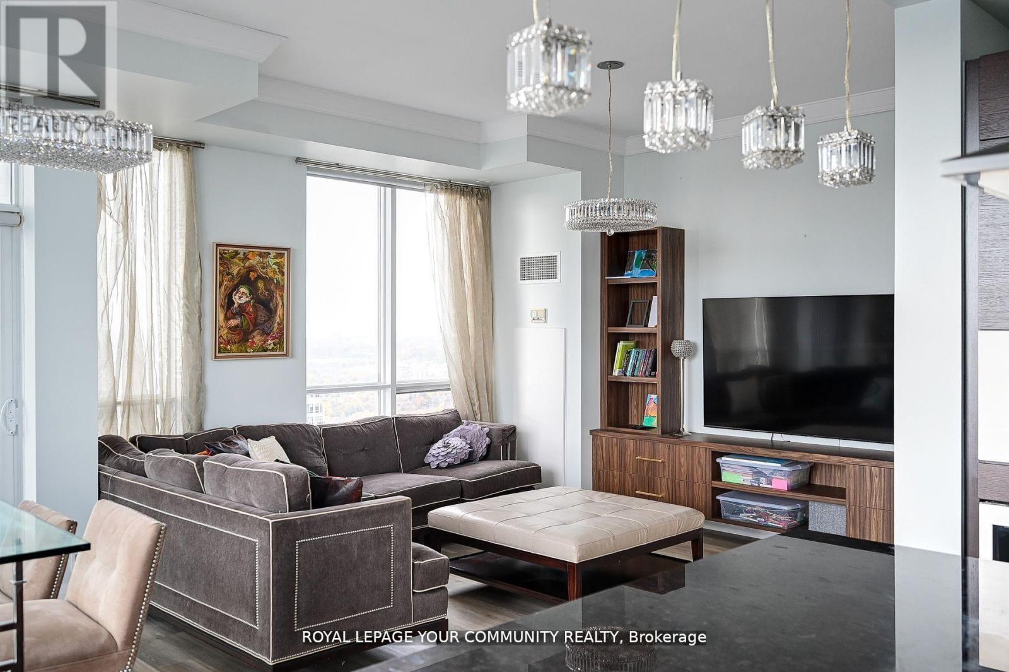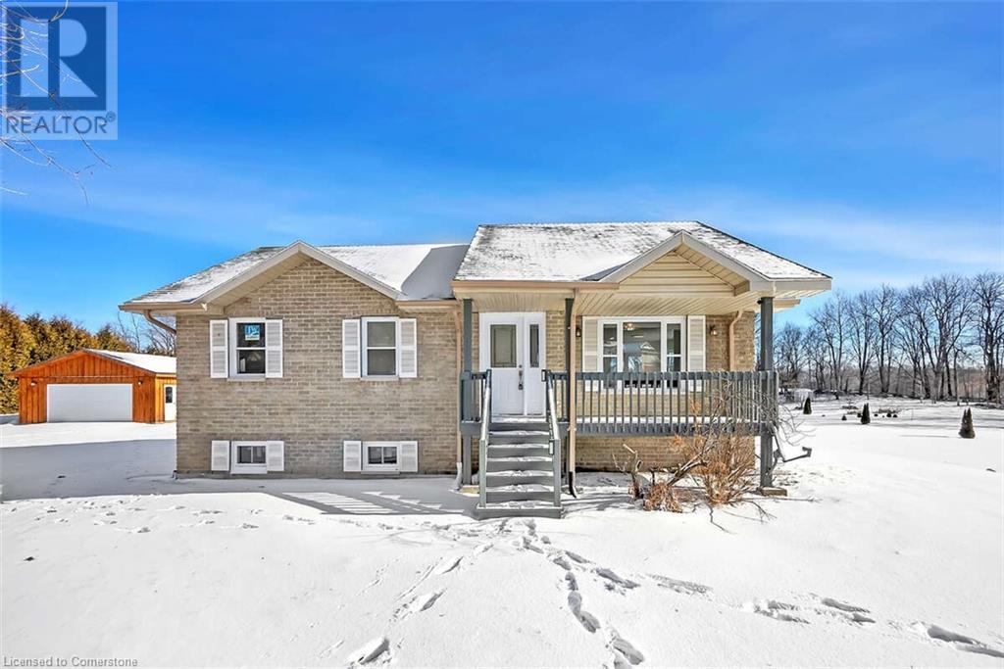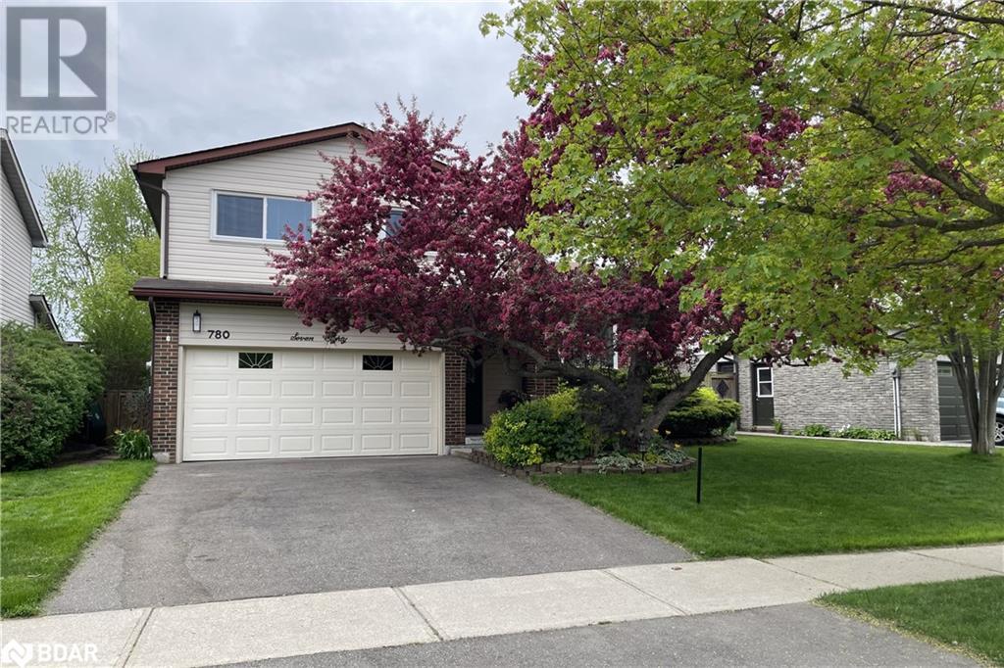919 - 29 Queens Quay E
Toronto, Ontario
Water Front's World Classic Resort Style Residence of Pier 27 right on Lake Ontario. This luxury 2+1-bedroom unit offers Approx 1150 sq ft. of space. Comprehensively Upgraded To A Flawless Standard With One of The best Layout In The Building. Unit Features hardwood floors throughout, Soaring 10 ft ceilings With Floor To Celling Windows, Paneled Subzero And Miele Appliances, Full Upper Kitchen Cabinets, Large Balcony. Tandem Parking lot for two Cars. (id:59911)
Homelife Landmark Realty Inc.
14 Victoria Street
Kincardine, Ontario
Remarkable opportunity to own such a large piece of property that's only steps to one of Lake Huron's sandiest beaches. This double sized lot sits in the heart of Inverhuron located between the sandy shoreline and Inverhuron Provincial Park. You couldn't ask for a better location. Being so close to the beach you can hear the waves and still have loads of privacy. Get the benefit of both beach life and wildlife with this rare fine. What's maybe more impressive is the paved municipal road access from either side of the property as it reaches both Victoria St. and Wood St., creating endless possibilities. Starting with its own separate entrance on the main level, you'll find a charming 1 bedroom suite complete with kitchenette, tidy 3pc bathroom and air tight wood stove for maximum comfort. Upstairs has another separate entrance easily accessed from Wood St. You'll find a bright and airy eat-in kitchen. Two generous sized bedrooms and a massive 4 pc bathroom complete with laundry and jetted soaker tub along with a separate shower. Relax in the living room with doors wide open as you feel the lake breeze and listen to the sounds of the birds. Enjoy the expansive deck through the sliding glass doors where you can entertain all summer long. An added bonus is the 21' above ground pool, numerous carports and parking for over 20. Schedule your personal showing today and be sure to walk to the beach and provincial park trails that are only a stones throw away. Opportunities await the new buyer of this very unique and special property. (id:59911)
Royal LePage Exchange Realty Co.
289 Wesley Boulevard
Cambridge, Ontario
MODERN ELEGANCE IN EAST GALT. Tucked into a quiet stretch of family-friendly Wesley Boulevard and just steps from Green Gate Park, this immaculate home is where style meets substance. With over 3,200 sq. ft. of beautifully finished living space, 3 bedrooms, and 3.5 bathrooms, this residence effortlessly combines modern function with refined design. From the moment you step inside, you're greeted by soaring ceilings and sunlit rooms wrapped in neutral, calming tones. The open-concept layout creates seamless flow from the stylish living room—with its dramatic two-storey windows and stunning stone fireplace—to the sleek, custom kitchen. Here, warm wood-grain cabinetry is paired with stone countertops, a waterfall island, and high-end appliances including a gas stove. Upgraded with an 8-ft Magic Window patio door (complete with integrated screen and solar shade, plus a lifetime warranty), the dining area extends effortlessly onto the upper deck—ideal for hosting summer evenings or simply relaxing above the backyard. The open-rise staircase is a contemporary architectural highlight, guiding you upstairs to 3 generously sized bedrooms, including a serene primary retreat with a walk-in closet and a luxurious ensuite. Heated floors and a towel warmer make mornings extra cozy, while the free-standing tub invites you to unwind in style. The basement adds incredible flexibility, featuring a bright rec room with a fireplace, a studio/bedroom – perfect for a future 4th bedroom, office space, a 4-pc bathroom, and storage. Large windows offer garden views and fill the lower level with natural light. Outside, the fully fenced yard is beautifully landscaped with lounging areas and a patio ready for summer barbecues. Just a 4-minute drive to Highway 8, every amenity possible, and only 14 minutes to Valens Lake, this is the perfect blend of peaceful living and everyday convenience. Welcome home to 289 Wesley Blvd—where every detail has been thoughtfully curated. (id:59911)
RE/MAX Twin City Faisal Susiwala Realty
217 Christie Street
Guelph/eramosa, Ontario
Discover the exceptional 3-bedroom home with a beautiful landscaped front garden that backs onto picturesque woodlands! This well-laid-out home and remarkable property is ideal for nurturing a family and hosting unforgettable gatherings. The main floor includes a convenient 2-piece powder room and an inviting eat-in kitchen featuring solid oak cupboards and a built-in dishwasher. The formal dining room seamlessly connects to the living room, both showcasing hardwood floors. A bay window in the living room fills the space with radiant natural light, while a French pocket door provides privacy and enhances the charm between the living area and main hallway. Off the kitchen, the family room which could also be used as a home office or kids' playroom, has hardwood floors and a walkout to a generous balcony, perfect for your morning coffee or a place to unwind and take in the sunsets while surrounded by the beauty of nature. Inside garage access completes the main level. As you ascend upstairs, you'll find three generously sized bedrooms, each with hardwood floors and double closets, while the primary bedroom has its own 3-piece ensuite. A linen closet and 4-piece family bathroom finish the second floor. The basement features a spacious furnace/laundry room with a sturdy workbench and above-grade windows, a cold cellar, and an inviting recreation room showcasing a wood stove and a walkout to the backyard, enhanced by an interlock patio and handyman shed. Located in the heart of Rockwood along Highway 7, this home offers remarkable convenience between Acton and Guelph. Delight in quick access to Pearson Airport in under an hour, the GO Station in Acton just 15 minutes away, and Highway 401 in Milton within a mere 25 minutes. Embrace the adventurous spirit of Rockwood, home to the stunning Rockwood Conservation Area, where swimming, hiking, canoeing, picnicking, and camping await you! Seize this opportunity to create lasting memories in your beautiful new home! (id:59911)
Ipro Realty Ltd.
Ipro Realty Ltd
408 - 165 Canon Jackson Drive
Toronto, Ontario
Modern and New 1-Bedroom with Spacious Living room and Open Concept layout Condo in a Prime North York Location! This bright apartment offers an open-concept layout, a spacious covered balcony, and stainless steel kitchen appliances and Quartz countertop. The large bedroom features a spacious closet, while the 4-piece bath includes a deep soaker tub. Ensuite laundry adds extra convenience. In-suite, washer/dryer - Extremely spacious, in-suite 3-closet storage. Lots of windows with Window coverings throughout - 9ft ceilings - Contemporary laminate floorings. Perfectly located just steps from public transit, including the new Eglinton LRT and Caledonia GO Station, with shopping, dining, groceries, schools, Medical building all within walking distance. Easy access to Highway 401/400 makes commuting easy. Also close to libraries, York Community Center, restaurants, Hospitals, parks and vibrant entertainment venues. This modern neighborhood will suit your everyday needs and caters to your lifestyle. Enjoy access to top-tier amenities, including a fitness center, Yoga studio, Party room, Co-working space, BBQ Facility ,Guests rooms and Visitor Parking , Bike Storage ,Playground with attached Swings and scenic walking trails in a beautifully designed 12-acre community. ** INCLUDED Water and 1 locker. One owned Spacious Parking spot is available if required with extra cost and its negotiable. (id:59911)
Homelife/cimerman Real Estate Limited
4011 - 430 Square One Drive
Mississauga, Ontario
Radiant Living Awaits The Sun Model 922 Square Feet, 2 Bedroom & Den| 430 Square One Dr, Unit 4011, Mississauga. Step into elevated living at Avia, where contemporary elegance meets urban convenience in the vibrant heart of Mississauga. Introducing The Sun Modela pristine, never-lived-in 2-bedroom plus den suite that perfectly balances thoughtful design, comfort, & modern sophistication. A Light-Filled Sanctuary: This impeccably designed suite features an expansive open-concept layout that invites natural light to pour through its oversized windows. The seamless integration of the living, dining, & kitchen areas creates a warm, welcoming space ideal for daily living and entertaining. Contemporary Culinary Style:The sleek, modern kitchen is equipped W/full-sized stainless steel appliancesincluding a fridge, stove, dishwasher, & microwaveand anchored by elegant finishes that complement the suites polished aesthetic. Tranquil Outdoor Living: Step out onto your private balcony to take in peaceful city views. Whether enjoying a morning espresso or winding down at sunset, this personal outdoor retreat adds charm & calm to your daily routine. Suite Features: Brand-New 2-Bedroom + Den Layout With Contemporary Finishes. Bright, Airy Open-Concept Living & Dining Areas Gourmet Kitchen W/Premium S/S Appliances. Spacious Private Balcony W/Serene Views. Versatile Den Ideal For A Home Office Or Guest Space. In-Suite Laundry For Daily Convenience. 1 Underground Parking Spot & 1 Storage Locker Included. High-Speed Internet Included In Rent. Luxury Amenities at Your Doorstep: 24-Hour Concierge. Fully Equipped Fitness Centre & Yoga Studio. Stylish Party Room & Media Lounge. Outdoor Terrace With BBQs. Childrens Play Areas. Gaming Lounge & Theatre Room. Prime Urban Location: Centrally situated in Mississaugas desirable Parkside Village, you're just steps from Square One Shopping Centre, Sheridan and Mohawk College campuses, Celebration Square, the Living Arts Centre, & More. (id:59911)
Royal LePage Real Estate Services Ltd.
310 - 238 Albion Road
Toronto, Ontario
Location! Location! Location** Beautiful, Spacious And Well Maintained 3 Bedroom, 2 Bathroom Unit Overlooking Humber River And The Golf Course. Open Concept With W/O To A Huge Balcony. Master Bedroom Features A 3 Piece Ensuite Washroom & Walk-In Closet. Great Access To Public Transit, Shopping Plazas, School And Major Hwys. Must See!!! (id:59911)
Century 21 Percy Fulton Ltd.
2724 River Road
Ompah, Ontario
Why not to live in paradise all year round ? This 6.3 acre estate sits on the banks of Mississippi River with water front of 650 ft. The property is a treasure for fishermen, hunters, bird watchers and wild life lovers as well as for canoeing & kayaking. The wooded over 6 acre property gives you privacy and tranquility. the area is famous for the Dark Sky Preserve. You have the best chance at seeing the most stars, the Moon, galaxies, meteor showers and the Northern Lights right in front of the house. Spacious, modernized , renovated and FURNISHED house retains its rustic character, such as stone fireplace, wooden walls and ceilings, b/in wooden shelves, stone walls. There is a rustic guest house on the property. Both guest house and garage are wired for electricity, but not connected. There is 200 amps service to the main house and 800 amps to the property. The property is located within 3 hr from Toronto. Easy access to the house from the main road. (id:59911)
Sutton Group Quantum Realty Inc
Ph 35 - 21 Balmuto Street
Toronto, Ontario
Premium Yorkville living with an exceptional 4,000 sq.ft. full floor sub penthouse. Offers stunning panormaic views from south to north and east to west downtown. Features 4 bedrooms, 4 bathrooms, 4 parking spaces and 4 storage lockers. High-end finishes include Scavolini cabinetry, Miele appliances and Duravit bathroom fixtures. Equipped with new engineered hardwood floors and large windows for ample natural light. One of only two exclusive penthouses in a boutique condominium. Prime location at Yonge/Bloor with easy access to shopping, dining, public transport and amenities like a fitness center and outdoor pool.Please see floor plan attached! (id:59911)
Royal LePage Your Community Realty
123 Livingwood Crescent
Madoc, Ontario
For more info on this property, please click the Brochure button. Welcome to 123 Livingwood Crescent, ON – a stunning, fully renovated bungalow nestled on an expansive 1.98-acre lot in a highly sought-after neighborhood. Built in 2005, this home offers the perfect blend of modern upgrades, privacy, and convenience. Step inside to discover a bright, sun-filled interior featuring three spacious bedrooms and two full bathrooms. Thoughtfully updated by licensed professionals with permits, this home offers both style and peace of mind. The modern wet bar and luxurious hot tub provide the ultimate setting for relaxation and entertaining. The kitchen boasts brand-new appliances, sleek finishes, and ample counter space, making it a dream for any home chef. The open-concept living and dining areas are designed for both comfort and functionality, with plenty of natural light pouring in through large windows. Outside, the oversized lot provides endless possibilities, whether you envision a serene retreat, an outdoor entertainment space, or room for expansion. A spacious two-car garage and dual driveways offer ample parking for family and guests. Central air conditioning, and recent high-quality renovations, this move-in-ready home is a rare find. Enjoy the best of both worlds - a private, nature-filled setting with easy access to urban amenities. Don't miss this exceptional opportunity! (id:59911)
Easy List Realty Ltd.
413 Nassau Street
Niagara-On-The-Lake, Ontario
Welcome to 413 Nassau Street. This luxury residence is the epitome of modern elegance and architectural brilliance. Designed with an open-concept layout that seamlessly blends spaciousness with functionality, every inch of this home exudes sophistication and comfort. Step inside & be greeted by a spacious foyer, 10 ft ceilings, 8 ' doorways & hardwood flooring that adds warmth to this home. The gourmet kitchen is a showstopper with custom cabinetry, granite countertops and a large island that is great for entertaining friends & family. The great room features a glorious coffered ceiling, a stylish fireplace and flows effortlessly into the dining space and out to a lovely outdoor living area through sliding glass doors. The outdoor area is equally impressive boasting beautiful landscaping & a large outdoor fireplace to curl up around on those chilly evenings. The main floor primary suite is a private sanctuary, featuring a spa-inspired ensuite with a soaking tub, separate shower, 2 sinks, walk-in closet & make-up area. Additional highlights include a bright and spacious open concept rec room combined with a gas fireplace and kitchen area, games area, office or workout space. There are 2 large bedrooms in the lower area & 3 pc bathroom. And you never have to worry about storage there is plenty of it. With over 3500 sq ft of living space throughout every detail of this extraordinary home has been thoughtfully curated to deliver an unparalleled living experience-modern and comfortable luxury at its finest. Nestled in one of the most sought after locations this exceptional home is just steps from the heart of historic Old Town. Stroll along picturesque tree-lined streets where architecture and beautifully preserved buildings create an atmosphere unlike anywhere else. A short walk brings you to the shores of Lake Ontario, where breathtaking waterfront views, stunning sunsets, gentle breezes, & walking paths await. (id:59911)
RE/MAX Rouge River Realty Ltd.
780 Woodward Avenue
Milton, Ontario
Walking into this beautiful 4 level side split will feel like home. Fabulous 3 bed 2 full bath Dorset Park home with two car garage. Renovated kitchen with Barzotti maple cabinets, cambria countertops, cork floors, stainless appliances (2024), and built-in pantry. The eat-in kitchen area is open to the family room below and features a walk-out to the deck. Custom baths with additional Barzotti cabinetry and shower added in the main-floor bathroom. The dining room, with half-wall removed for a bright open concept feel, is connected to a spacious living room. Hardwood floors thru-out except kitchen and basement. Main floor family room with fireplace and 2nd set of patio doors to the lower deck. Inside entry to double garage. Main level side exit to a surprisingly spacious side yard. Finished basement and lower level laundry plus extra crawl space for storage. Windows and Patio Doors replaced. With this home just freshly painted and the light fixtures updated, there is nothing to do but just move in and enjoy. Fully fenced fabulous private backyard with mature trees & landscaping, and beautiful gardens. Upper & lower decks for outdoor living & entertaining complete this large backyard ‘pool sized’ dream space. Sought after area for schools, parks, and mature neighbourhood - this house and location have it all. Don't miss out! (id:59911)
Royal LePage Signature Realty
