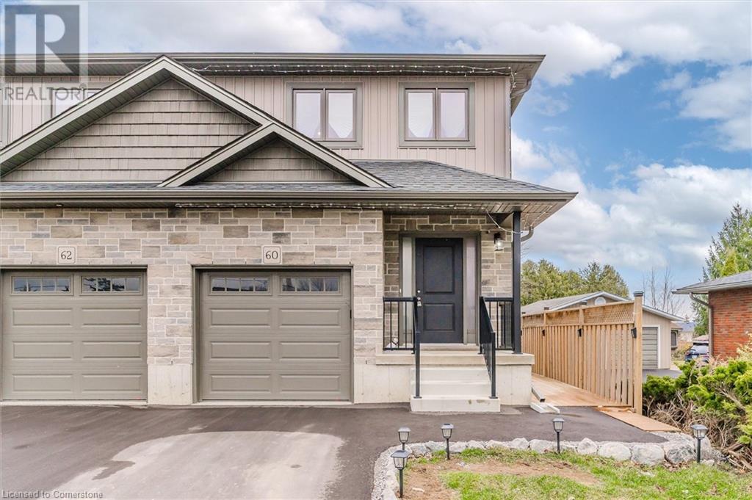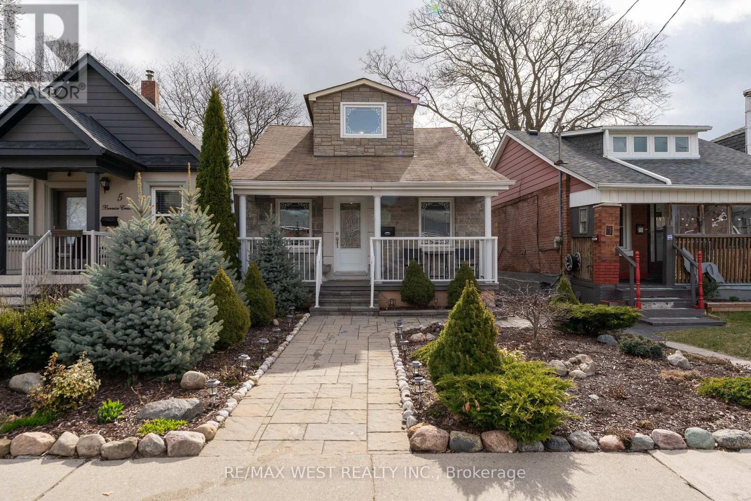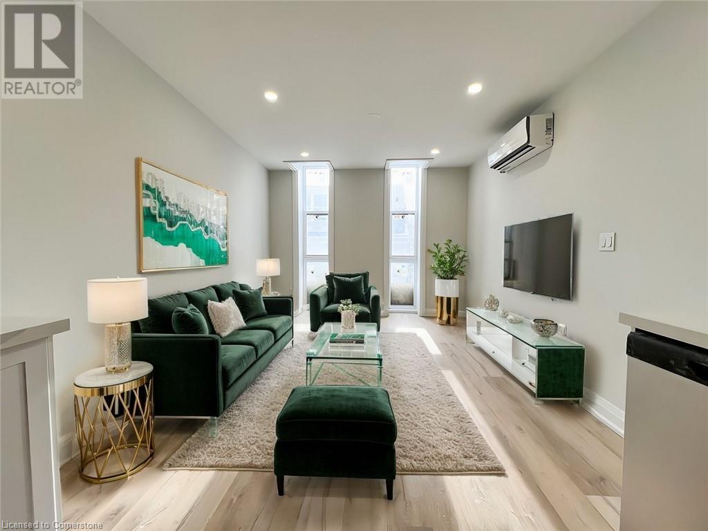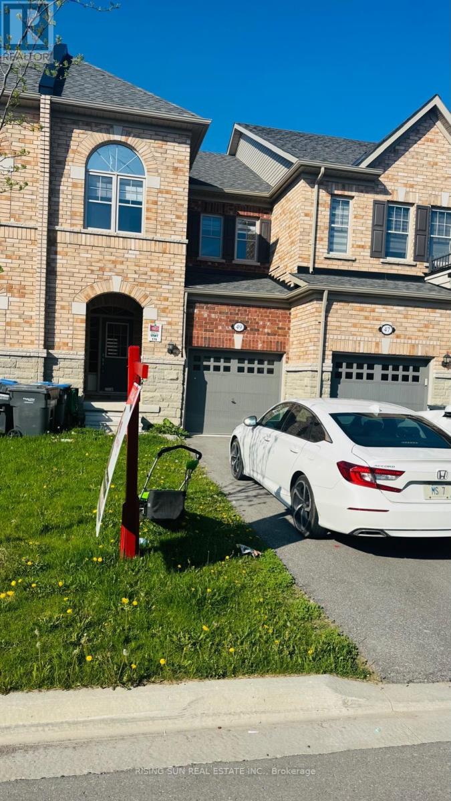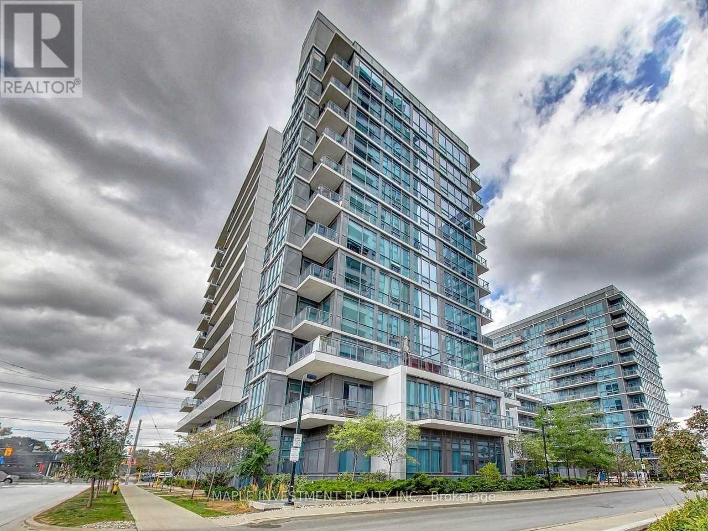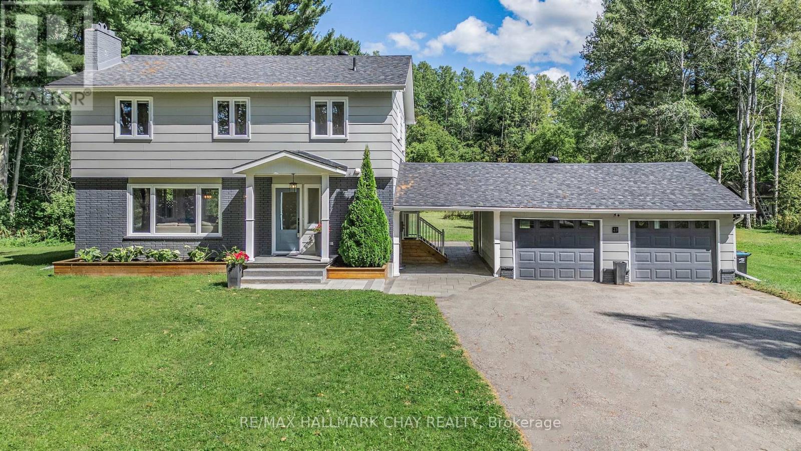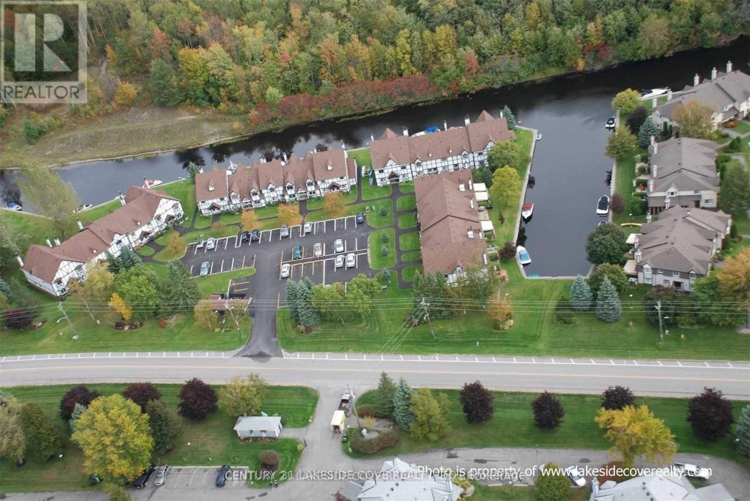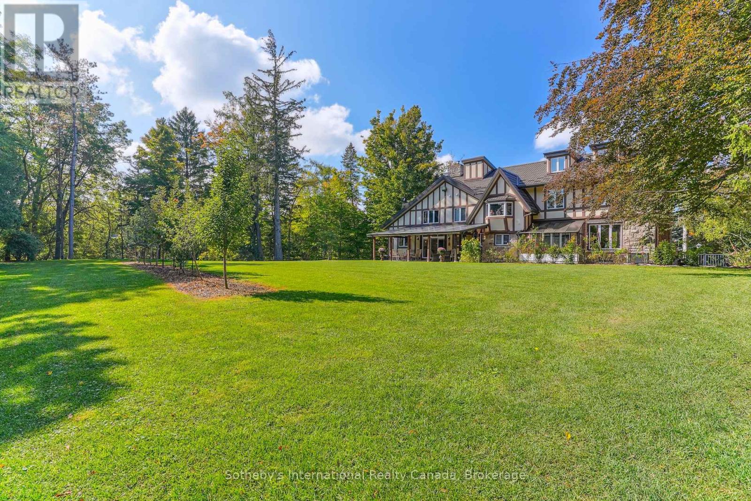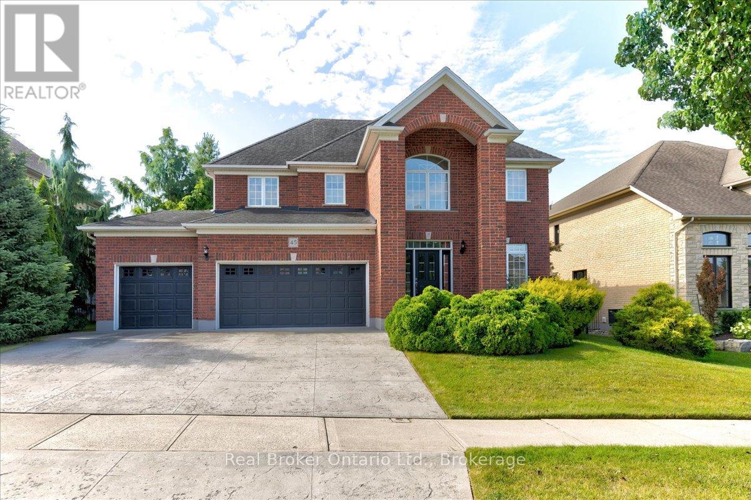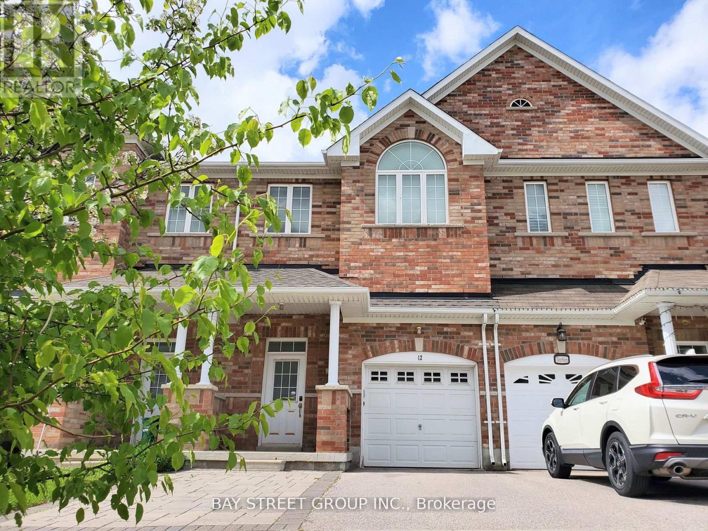60 Clarke Street N
Woodstock, Ontario
MODERN ELEGANCE IN WOODSTOCK: YOUR DREAM HOME AWAITS! Discover this spectacular semi-detached home in charming Woodstock—a perfect blend of contemporary design and practical living, reminiscent of the carefully crafted homes you'd find in upscale Toronto neighbourhoods, but at a fraction of the price! Built in 2022, this immaculate 2,200+ sq ft, two-storey beauty is carpet-free throughout, with a welcoming foyer that sets the tone for the open-concept main floor. Like a well-designed hockey play, the flow is seamless—connecting the stylish kitchen featuring sleek quartz countertops to both the dining area and comfortable family room. Sliding glass doors lead to your entertaining hub: an impressive 18'x12' covered deck overlooking a partially fenced backyard on a deep 205 ft lot. Upstairs, the spacious master retreat awaits with a private ensuite and walk-in closet—your personal sanctuary after a long day. Two additional large bedrooms impress with generous proportions, one boasting its own walk-in closet and large windows that flood the space with natural light. The 4-piece main bathroom completes this level. But wait—there's more! A separate side entrance leads to a fully finished basement featuring a large recreation room perfect for hockey night gatherings, another 3-piece bathroom with glass shower, full laundry facilities, abundant storage, and rough-in for a second kitchen. Big windows ensure this lower level feels anything but basement-like. Practical features include a deep driveway plus full-size single garage—ample parking for Canadian winters! The trendy open architecture, distinctive transom windows, and meticulous maintenance make this turnkey property truly stand out in today's market. Don't miss this opportunity to own a practically new, beautifully designed home in one of Ontario's most desirable small communities! (id:59911)
The Agency
7 Bernice Crescent
Toronto, Ontario
This Family Home Conveniently Located In The Desirable Rockcliffe Smythe Area Feat: Ceramic, Hardwood & Laminate Throughout, Brick'17, Roof/Shingles '19, Windows'19. Beautifully Landscaped Front Yard, Interlock/Stone Private Walkway, Fully Fenced Backyard Also W/ Interlock/Stone Patio-Ideal For Entertainment/Relaxing. Public Laneway Access To Double Car Garage, Close To Public Transit, Schools, Walking Trails, Shops. $$$ Dollars Spent On Upgrades. Just Move-In & Enjoy!!! (id:59911)
RE/MAX West Realty Inc.
3352 Petrie Way
Oakville, Ontario
Fabolous Fully Upgraded Property with Approximately 4500 Sqf of Living Space, Including State of the Art Kitchen with Jenn-Air Appliances and Double Wall Oven and Highest End Veneer Kitchen Cabinets, Sintered Stone Top and Flooring for Kitchen and Servery Area, as well as spacious Breakfast Area with Bi-Folding Alminum Door! Amazing Open to Above Family Room with Decorative Fireplace Welcoming you with Unique Fluted Panels Solid Wood Main Door! $$$$Spent on Highest End Renovation and Upgrades Including Riobel Faucets for the Six washrooms! This Property has Four Bedrooms in Second Floor with three Washrooms. Legal Professionally Finished Basement With Full Kitchen, Laundry Two Bedrooms, Two Washroom, and Separate Entrance for additional Income! Engineered hardwood Through Out! New Highest Quality Duration Shingles! Situated Just Steps from the Lakeshore Rd. and the Beach! DO NOT MISS THIS DREAM HOME! Modern Top Quality Electrical Fixtures through out with walls wainscoting at MF.! (id:59911)
RE/MAX Real Estate Centre Inc.
588 Barton Street E Unit# 12
Hamilton, Ontario
Modern Studio Apartment for Lease Be the first to live in this brand-new, never-before-occupied studio apartment! Designed for comfort and style, this space features: • Built-in appliances for a sleek, seamless look • A full 4-piece bathroom • Floor-to-ceiling windows that flood the space with natural light • High ceilings for an open and airy feel Located in a prime area, close to downtown, churches, schools, minutes from the QEW and the Centre on Barton for all your shopping needs! AND with street parking conveniently available right beside the building as well as public transit. Utilities are not included. **Offering 1 month free off a 13 month lease, 2 months free off a 15 month lease or 3 months free off a 16 month lease. Note: Select photos are virtually staged. (id:59911)
Platinum Lion Realty Inc.
49 Pearman Crescent
Brampton, Ontario
Just 4 years old (2021 Townwood Built), No Monthly Fees, this beautiful Freehold 2-story townhouse is located in the highly sought-after area of Brampton (Mount Pleasant). It features 3 bedrooms plus a computer area and 2.5 bathrooms, including 2 full baths on the upper level. The master bedroom boasts a walk-in closet and a luxurious 5-piece ensuite. No Sidewalk! The townhouse comes equipped with stainless steel appliances: stove, fridge, dishwasher, washer, and dryer.It is conveniently close to all amenities! (id:59911)
Rising Sun Real Estate Inc.
515 - 1185 The Queensway Way
Toronto, Ontario
Welcome to IQ Condos. This beautiful bright 1+1 apartment is located in South Etobicoke. The luxurious apartment boasts over 700 sq/ft of space (including a large balcony) with upgraded features such as Granite Counters, Stainless appliances, Engineered Flooring and 10 Ft Ceilings. The large space in the balcony spans the width of the apartment. It comes with a spacious Den that can be used for a second bedroom or an office. This building offers an indoor pool, gym facilities that are state of the art, including a sauna. There is a BBQ terrace on the rooftop as well as a car wash station in the parking. For pet owners, the building comes with a Pet Spa. 24 hour Conceirge security, Guest suites and more. Minutes from 427/QEW/401, short distance to Sherway Mall, public transport and numerous restaurants. (id:59911)
Maple Investment Realty Inc.
23 Lamers Road
Clearview, Ontario
STUNNING FULLY RENOVATED 2500 SQ/FT HOME NESTLED ON 2.15 ACRES WITH A CHARMING POND! One of the largest lots on the street and surrounded by generously sized neighbouring lots, this home offers that serene and secluded setting youve been looking for. Completely renovated top to bottom, experience the perfect blend of an open concept design with high-end finishes. A reconfigured floorplan offers improved functionally and stylish design elements. All Windows, Doors, Electrical 200 AMP, Plumbing, Upgraded Insulation, Enbridge gas service, Furnace, A/C updated and much more (2021-2022). Full detailed list of updates available. An impressive modern kitchen features shaker style soft-close cabinetry, large island with seating for 4, quartz countertops & under-mount sink. An inviting living room boasts a gas fireplace with shiplap surround and tile feature. A large double car garage with covered side entrance conveniently leads to spacious mudroom. The primary bedroom features a walk in-closet with ample storage and an elegant en-suite with standalone shower. Plenty of mature trees and a tranquil pond offers many natural elements completing this picturesque landscape. Close proximity to Barrie, Collingwood & Wasaga Beach. Minutes from New Lowell Central, Recreation Park and Clearview Public Library. Schedule a private tour and see what make this one truly unique! (id:59911)
RE/MAX Hallmark Chay Realty
23 Lamers Road
Clearview, Ontario
STUNNING FULLY RENOVATED 2500 SQ/FT HOME NESTLED ON 2.15 ACRES WITH A CHARMING POND! One of the largest lots on the street and surrounded by generously sized neighbouring lots, this home offers that serene and secluded setting youve been looking for. Completely renovated top to bottom, experience the perfect blend of an open concept design with high-end finishes. A reconfigured floorplan offers improved functionally and stylish design elements. All Windows, Doors, Electrical 200 AMP, Plumbing, Upgraded Insulation, Enbridge gas service, Furnace, A/C updated and much more (2021-2022). Full detailed list of updates available. An impressive modern kitchen features shaker style soft-close cabinetry, large island with seating for 4, quartz countertops & under-mount sink. An inviting living room boasts a gas fireplace with shiplap surround and tile feature. A large double car garage with covered side entrance conveniently leads to spacious mudroom. The primary bedroom features a walk in-closet with ample storage and an elegant en-suite with standalone shower. Plenty of mature trees and a tranquil pond offers many natural elements completing this picturesque landscape. Close proximity to Barrie, Collingwood & Wasaga Beach. Minutes from New Lowell Central, Recreation Park and Clearview Public Library. Schedule a private tour and see what make this one truly unique! (id:59911)
RE/MAX Hallmark Chay Realty
Unit 13 - 31 Laguna Parkway
Ramara, Ontario
Wonderful Modern 2 Bedroom Waterfront Loft Condo With Cathedral Ceilings and Bright Open Concept Located in the Heart of Ontario's Lake Country. Lagoon City on Lake Simcoe, Offers a Great Lifestyle for all Seasons with Restaurants, Onsite Marina, Tennis/Pickleball Courts, Miles of Biking & Walking Trails, Active Community Centre and Stunning Private Sandy Beach and Park on the Lake. Just Move Right in Today in this Updated Unit With Thousands of Dollars Spent in Recent Upgrades Featuring, Modern Ceilings, Newer Appliances, Remote Control Window Blinds, Newer Wood Laminate Flooring, Renovated Bathrooms and Extra Built-in Closets. Enjoy Propane Gas Fireplace in the Living Room That Overlooks the Water Facing Mature Trees and Forest View. Walkout Deck is Ideal for Relaxing and Watching the Boats Go By. Ground Floor Bedroom Has a Murphy Bed and Combined with Home Office. Start Enjoying Your New Lifestyle This Summer as Lagoon City is Waiting for You. Close to Many Good Golf Courses and Great Entertainment at Nearby Casino Rama. (id:59911)
Century 21 Lakeside Cove Realty Ltd.
353 Sulphur Springs Road
Hamilton, Ontario
A truly magnificent 1870 estate! Fully restored in the last few years, this stunning home sits on over 5.5 rolling acres in Ancaster's most desirable enclave overlooking the Dundas Valley. The quality of the restoration, the preservation of heritage features, and the infusion of modern updates is remarkable. Boasting renovated bathrooms, kitchen, new windows, plumbing, electrical, HVAC, generator, steel roof, and more it's clear that no expense was spared. New spray foam insulation throughout, coupled with all-new exterior stucco make the home tremendously energy efficient. The breathtaking entry foyer is adorned with lavish wood finishes and a grand staircase. The main floor living room is massive, and anchored by an imposing floor-to-ceiling stone fireplace with large gas insert. The floor also offers an office, formal dining room, two washrooms, walk-in pantry, and a gorgeous eat-in kitchen with sliding doors to a covered stone patio. The second floor is accessible via both the grand staircase and the new elevator. A large central hallway leads to a laundry room, three shared bathrooms, and five bedrooms (two with ensuites) including the sprawling primary suite. The third floor is also served by the elevator, making it ideal for an in-law suite. Currently set up with a bedroom and large common area, this floor is ready to finish as desired, with plumbing roughed-in for a kitchen and additional washroom. A finished basement completes the home, equipped with two bedrooms and its own separate entrance, offering potential for another suite. Surrounding this incredible house are more than 5.5 private acres of rolling land. Toward the back of the lot is an in-ground swimming pool awaiting reactivation. A large detached stone garage and a barn/workshop provide space for a wide variety of uses. Situated in perhaps the most desirable pocket in Ancaster, this impeccable estate offers modern features and historic character with the perfect balance of land and location. (id:59911)
Sotheby's International Realty Canada
45 Pioneer Tower Crescent
Kitchener, Ontario
Located in a serene neighbourhood within the prestigious Deer Ridge community, this custom-built two-story brick house by Charleston Homes on a premium lot offers a tranquil retreat just minutes away from the Universities, highway 401, and multiple golf courses! Boasting over 4600 sqft of finished living space, this property showcases a family room with a cathedral ceiling, a main floor office or 5th bedroom with an adjoining washroom, three fireplaces, a finished lower level, and a walkout from the main level to a private yard surrounded by mature trees with a heated in-ground pool, cedar deck, and pergola. The original owners have meticulously maintained and cared for everything on the property, and it shows! The 6 studs in all outside walls provide extra strength and thermal protection, the house features extra-large showers with glass doors, two bidets, a jacuzzi bathtub, solid cherry wood kitchen with extra tall 40 cabinets, maple staircase, fruit cellar, central water softener, water pressure protection device, sump pump, Rheem 50 US gal. gas water heater, HVAC Lenox, A/C CMCT, Lenox Heat Recovery Ventilation central system (HRV) for fresh air circulation, central carbon filter for all house water, RO water for kitchen tap, natural gas barbecue line, roof has 35 year shingles, fire alarm connected to fire department, safety alarm monitored 24/7, and more. This immaculate family home is a true gem. Book your showing today! (id:59911)
Real Broker Ontario Ltd.
12 Alvarado Avenue
Richmond Hill, Ontario
Spacious 3 bedroom freehold townhouse located in the Rouge Woods Community in Richmond Hill. Just under 1,800 sqft above ground plus finished basement. Open concept; 9 Ft ceiling on the ground floor; hardwood on both ground and 2nd floor. Close to school, park, highway, and Costco/Home Depot. Pictures From Tenants Move In. (id:59911)
Bay Street Group Inc.
