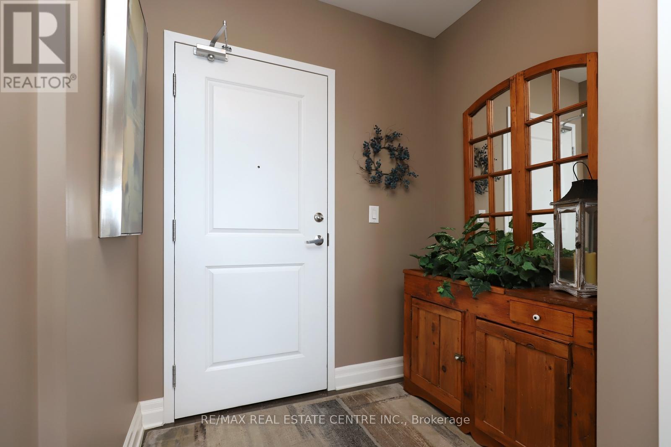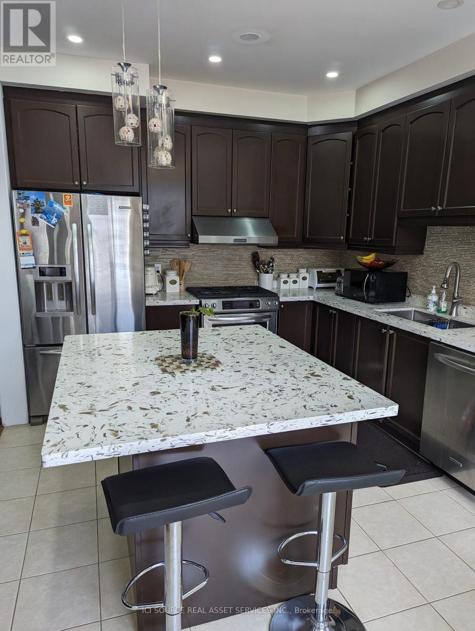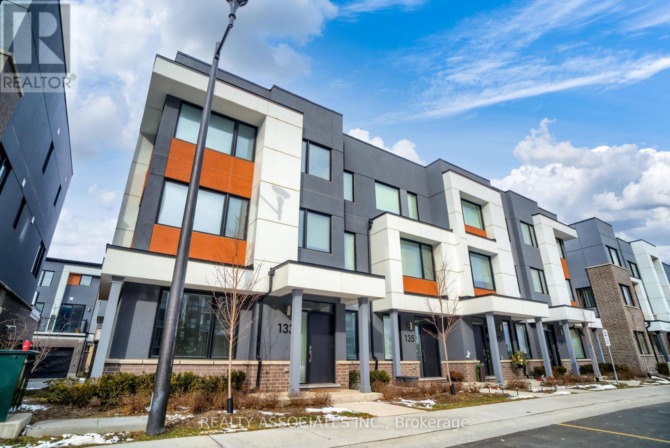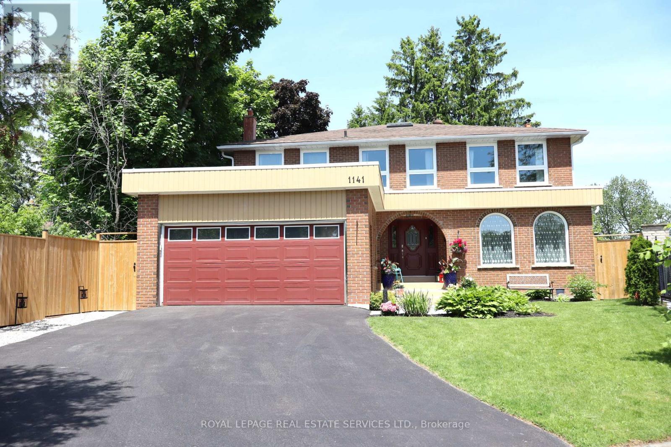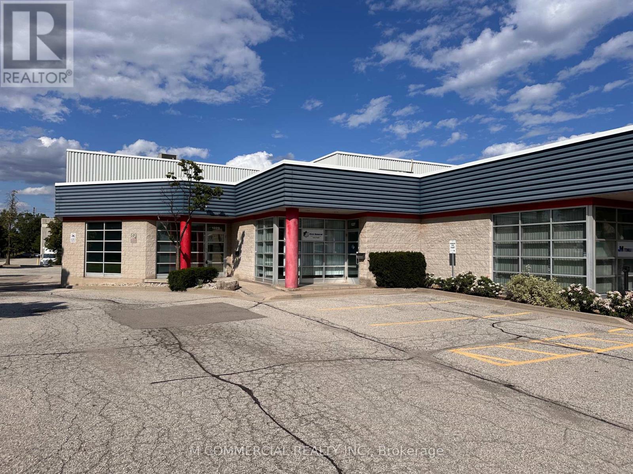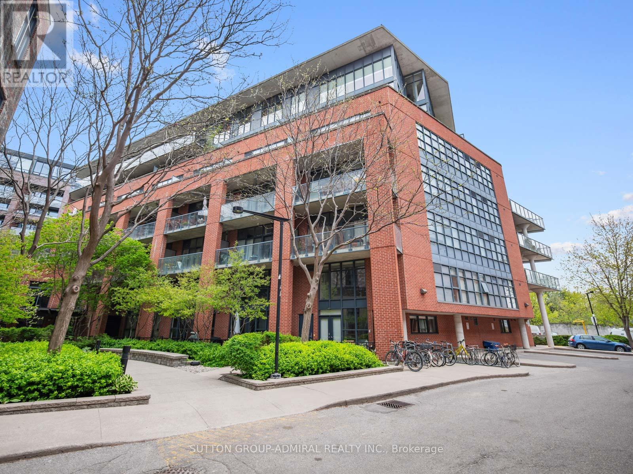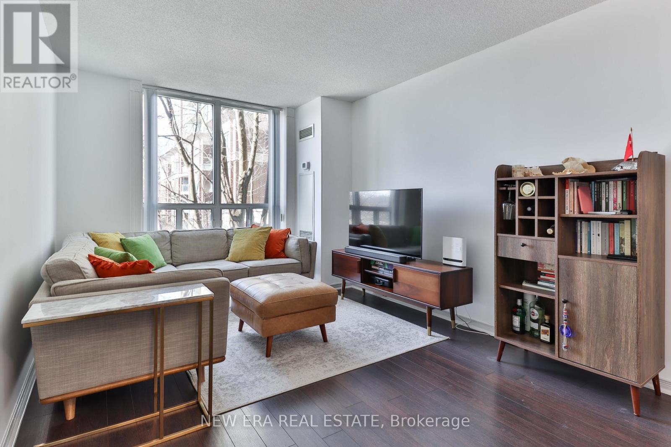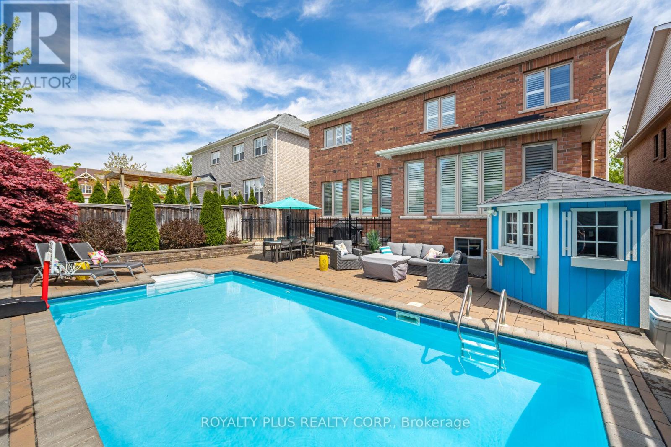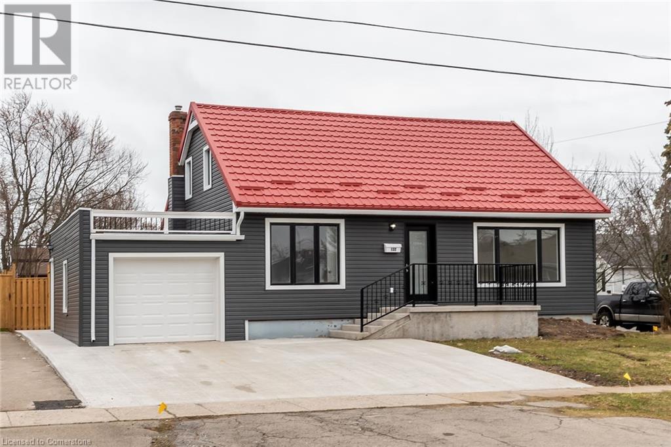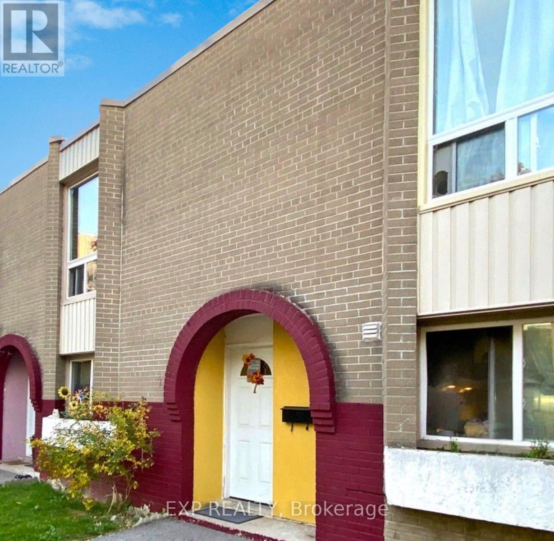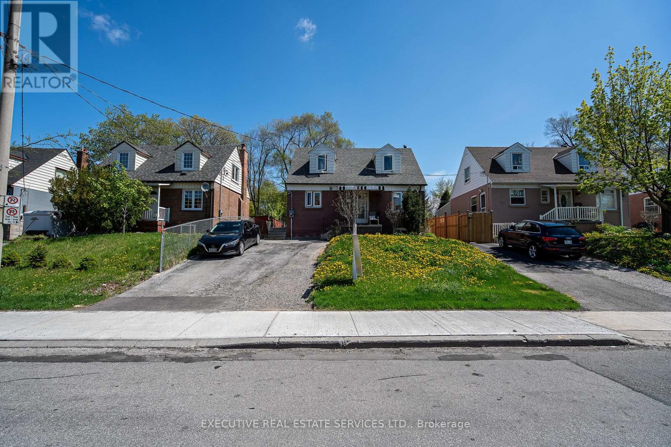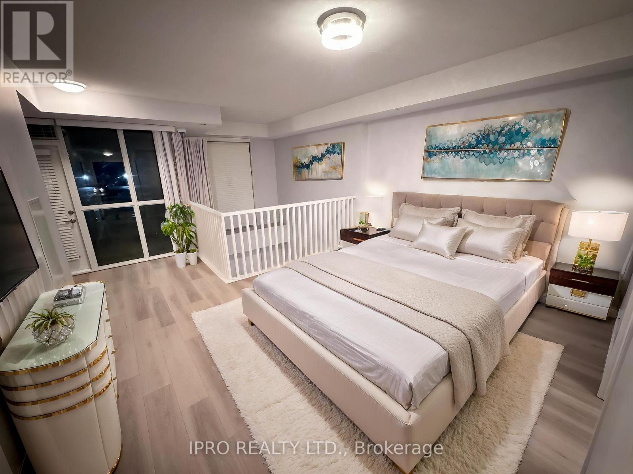1005 - 160 Macdonell Street
Guelph, Ontario
This stunning 2-beroom, 2 bathroom unit offers 1160 sq. ft. of luxurious open-concept living, complete with breathtaking 10th-floor views. High ceilings and rich hardwood floors complement the modern finishes, including granite countertops, stainless steel appliances, and a spacious breakfast bar in the kitchen. The primary bedroom features a walk-in closet, ensuite bathroom, and large windows that fill the space with natural light. The second bedroom is generously sized, with a double closet and large windows as well. Additionally, theres a versatile den/TV room and a stylish 4-piece main bathroom. Enjoy an array of premium building amenities, including a guest suite, media room, games, gym, library, party room, and a rooftop deck with a garden. This unit also comes with one parking spot equipped with an EV charging system! Located in the heart of Guelph, youll be steps from restaurants, downtown shops, Farmers Market, Sleeman and River Run Centres, the GO station, Guelph Transit, and more. Book your showing today you wont be disappointed. (id:59911)
RE/MAX Real Estate Centre Inc.
Main & 2nd Floor - 13 Dulverton Drive
Brampton, Ontario
4 Bedroom Detached house for Rent near Mount Pleasant Go in Brampton. Location ....! Location ....! Location ....! A very bright Detached house Comes With 4 Bedroom and 2.5 washrooms. Prime location of major intersection Bovaird Dr and Worthington Ave , With Access To cross the street Mount Pleasant GO Station, Public Transit And School. Hard and Vinyl flooring Throughout And very bright Bedroom. Modern Kitchen With Upgraded Appliances Note: Available from July 1st , 2025. - 2 parking available- Close to park, school, shopping plaza- Backyard deck and large storage space.- separate laundry in unit- 2 min walk to Go station- No smoking, vaping, or any drugs!- Ideal for couples/Working professionals-- Utilities extra. Tenant to provide first and last month rent in advance. Proof of employment /credit history check.*For Additional Property Details Click The Brochure Icon Below* (id:59911)
Ici Source Real Asset Services Inc.
133 Grovewood Common
Oakville, Ontario
Rare Offered End Unit!!! This Townhome Boasts 4 Bedrooms, 4 Washrooms In A Highly Desirable and Family Friendly Neighborhood Of Oakville!!! More Than 2000 Sq Ft Of Living Space With Lots Of Upgrades!! The Ground Floor Boasts An Ensuite Bedroom or Office Space Which Provides Flexibility For Remote Work/Study, 9Ft Ceilings On Main, Double Car Garage With EV Panel Ready, Smart Garage Door Opener, Large Gourmet Kitchen. Custom Cabinetry Throughout, Pot lights, The Primary Bedroom Boast A Large Upgrade Walk-In Closet. Plenty Of Daytime Visitors Parking Lots In Front. The End Unit Facing The Small Park of The Community. Walking Distance to Supermarket! The Famous White Oaks Secondary School!! Don't Miss Out On The Opportunity To Make This Your Dream Home! (id:59911)
Realty Associates Inc.
1141 Vicki Lane
Mississauga, Ontario
Welcome to your dream home, prepare to be enchanted by this STUNNING 4BDR/4BATH villa nested ON QUIET/SUNNY GREEN CRT, W/JUST STEPS TO CREDIT VALLEY GOLF course, BEAUTIFULLY RENOVATED 4 BATHS, CUSTOM CLOSETS, SPANISH/ITALIAN TILES&FIXTURES, PLASTER CROWN MLDG, NEW HARDWOOD FL. ON MAIN LEVEL, O/CONC., W/OVER 4500 SQF LIVING SPACE. HUGE SUNNY ROOMS, W/BIG WINDOWS& skylights, STONE W/OVERSIZED DECK W/MATURE LANSCAPING, PRIVATE BACKYARD oasis, shed W/HYDRO. All designed to elevate your lifestyle. READY TO BE LOVED. (id:59911)
Royal LePage Real Estate Services Ltd.
1329 Heine Court
Burlington, Ontario
Office area has 2 private offices, open area and kitchenette...LED lights in warehouse...existing racking could be available subject to negotiations with existing tenant (id:59911)
M Commercial Realty Inc.
307 - 369 Sorauren Avenue
Toronto, Ontario
Discover The Perfect Blend Of Form And Function In This Renovated Loft At The Coveted Robert Watson Lofts In The Heart Of Roncesvalles. This Generously Proportioned, Open-Concept Floor Plan Features Exposed Concrete/Ductwork, 10' Ceilings, Electric Blackout Roller Shades, Floor-To-Ceiling Windows, Polished Concrete Floors, And Unobstructed Views Of Toronto's Skyline From Your Private Terrace With A Gas Barbecue. Remodelled Chef's Kitchen With Stainless Steel Appliances, Granite Countertops And Gas Range. Oversized Primary Bedroom With Custom Fitted PAX Wardrobe. Renovated 4-Piece Bathroom With Soaker Tub And Glass Shower Enclosure. Fabulous Building Amenities Include: 2 Storey Gym, Rooftop Deck, Party Room And Meeting Room. This Loft Is Just Steps Away From The Picturesque Sorauren Park, Featuring An Off-Leash Dog Park, Tennis Courts, And A Bustling Farmers Market. Enjoy Easy Access To A Diverse Array Of Dining, Shopping, And Cultural Experiences, All At Your Doorstep. Easy Access To The 504, 505, And 506 Streetcars, Dundas West Subway, UP Express, And Go Transit. 1 Parking Spot (id:59911)
Sutton Group-Admiral Realty Inc.
203 - 15 Michael Power Place
Toronto, Ontario
Prime location within walking distance to Islington Subway Station, groceries, restaurants, and Michael Power Park. This bright and spacious corner unit features a versatile den with a closet and door, perfect as a third bedroom. Freshly painted with renovated bathrooms (2023) and updated cabinets. The primary bedroom accommodates a king-size bed and boasts a walk-in closet. Kitchen offers ample cabinetry. Enjoy a good-sized balcony, new light fixtures (2023), and fantastic building amenities, including a security gate, party room, exercise room, and entertainment room with billiards and chess. Parking is conveniently close to the elevator, with a spacious locker on the same level. A must-see. 1 Parking 1 Locker (id:59911)
New Era Real Estate
25 Mccandless Court
Caledon, Ontario
Discover Luxury Living In This Stunning 4-Bedroom, 4-Bathroom Home, Thoughtfully Designed For Both Functionality And Elegance. Main Floor Boasts 9-Foot Ceilings, Hardwood Floors And An Open Concept Layout. The Gourmet Kitchen Is A Chef's Dream, With A Seamless Walkout To A Fully Fenced, Professionally Landscaped Backyard Oasis Complete With Heated Inground Pool, Interlock Patio, And Charming Cabana. Enjoy Cozy Evenings ByThe Fireplace In The Inviting Family Room, Or Work From Home In The Private Main Floor Den. Direct Garage Entry Provides Convenience. The Primary Suite Is A True Sanctuary, Featuring Two Walk-In Closets And A Spa Like Ensuite. Every Bedroom Features An Ensuite For Convenience And Privacy. A Finished Basement Offer Incredible Additional Living Space With A Wet Bar, Recreation Area, Fireplace, Second Laundry Room, Exercise Room, Cold Cellar, Rough-In Bath Making This Home An Entertainer's Dream. **EXTRAS** Water Softener, Water Purifier (Reverse Osmosis) Professionally Landscaped, Fenced Yard, Cabana, Main Floor Laundry, Basement Laundry Room, Cold Cellar, Extra Storage. ***Truly Move-In Ready, This Home Blends Comfort, Functionality In One of Caledon East's Most Sought After Neighbourhoods*** (id:59911)
Royalty Plus Realty Corp.
132 Franklin Avenue
Port Colborne, Ontario
Recently updated, this beautiful home offers 2 spacious bedrooms and a full bathroom on the main floor, with two additional bedrooms upstairs. The fully finished basement provides extra space for entertainment or relaxation. Situated on a large corner lot, offering ample outdoor space and natural light. Plus, enjoy the durability of a metal roof. Seller-held financing available with a reasonable down payment for 1 year, making homeownership more accessible. Perfect for families and first-time buyers in a charming community with rich marine heritage. Don’t miss this incredible opportunity! (id:59911)
RE/MAX Escarpment Realty Inc.
7 - 61 Driftwood Avenue
Toronto, Ontario
Welcome To This Spacious 3-Bedroom, 2-Bathroom Condo Townhouse Nestled In A Well-Connected Community Near York University*Step Into A Bright Split-Level Layout Featuring A Generously Sized Living Room With Walk-Out To A Private Patio Oasis Perfect For Summer Gatherings*The Elevated Dining Area Overlooks The Living Space And Flows Into A Functional Kitchen With Stainless Steel Fridge And White CabinetryUpstairs, Find Well-Proportioned Bedrooms Ideal For Families Or Investors*Enjoy The Privacy Of A Fenced Yard With Garden Shed And The Comfort Of A Quiet Complex*Located Steps From Schools, Shopping, Bus Routes, Finch LRT, And Easy Access To Highways 400 & 401*This Home Combines Convenience With Comfort For Urban Living* (id:59911)
Exp Realty
49 Trethewey Drive
Toronto, Ontario
Welcome to 49 Trethewey Drive A Rare and Exciting Opportunity in a Rapidly Growing Community!This well-maintained, solid brick home sits on an oversized 46 x 110 ft (approx.) lot, offering exceptional potential for homeowners, investors, and developers alike. Whether you're looking to move in, renovate, or expand, this property checks all the boxes.The main level features generously sized rooms with a practical layout and plenty of natural light throughout. The bright and inviting family room is perfect for relaxing or entertaining. The kitchen comes equipped with upgraded appliances, adding convenience and value to this move-in-ready home.A separate side entrance leads to the spacious basement, which includes a rough-in for a washroomideal for creating a secondary suite or in-law apartment, providing excellent income potential or multi-generational living options. The home also features a 200 AMP electrical panel upgrade, giving you peace of mind and capacity for future enhancements.Step outside to enjoy the large front and backyard, offering ample space for outdoor activities, gardening, or future expansion. The property is located in a vibrant, family-friendly neighbourhood that is seeing significant development and transformation, making this a smart long-term investment.Unbeatable location close to all essential amenities: Walking distance to schools, parks, places of worship, grocery stores, and recreation centres Easy access to transit and major roadways A community rich in culture and convenience. Don't miss your chance to own a prime piece of real estate in one of the city's up-and-coming areas. Endless possibilities await at 49 Trethewey Drive! (id:59911)
Executive Real Estate Services Ltd.
B204 - 5240 Dundas Street
Burlington, Ontario
Modern Two Storey Condo offering Townhouse-Style Living. Features two-car garage parking with direct access into unit. Recently renovated with updated flooring throughout. Spacious and open-concept living with 1016 SqFt of living space and premium 19FT ceilings. Includes convenient in-suite laundry. Enjoy a balcony on the upper level an walk-out patio on the lower level. amazing amenities include a jacuzzi, gym, sauna, party room, billiards room and rooftop terrace garden. Scenic trails run behind the property. Conveniently located near big-box stores, restaurants, and a school just across the street. Easy access to Appleby Go Station and major highways. Situated right at the Burlington/Oakville border. (id:59911)
Ipro Realty Ltd.
