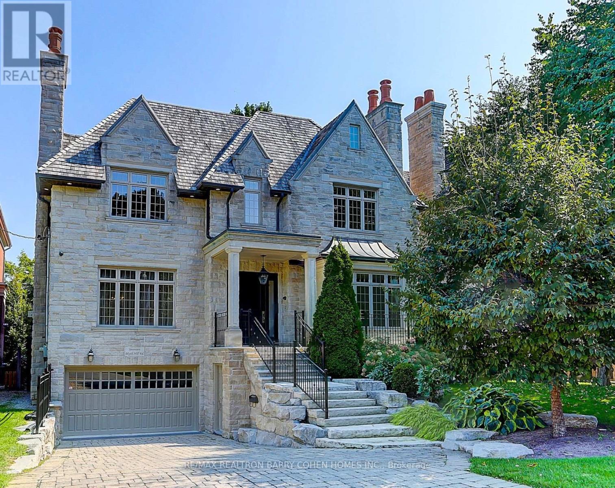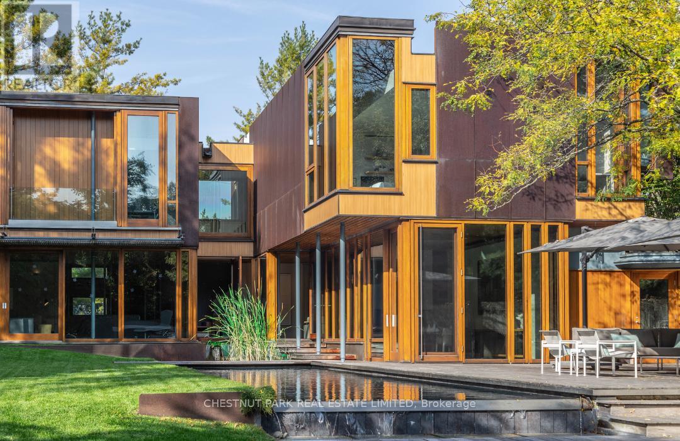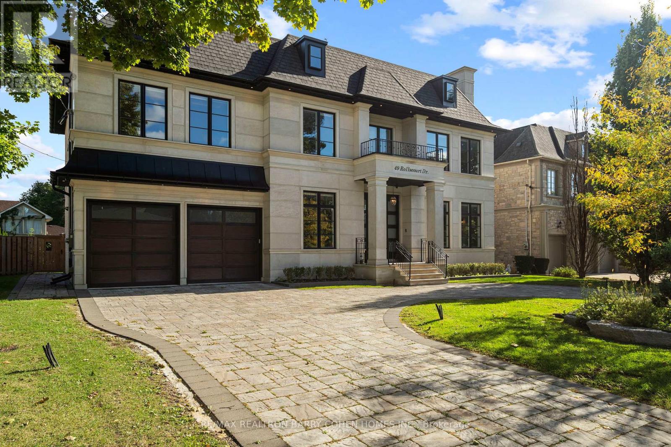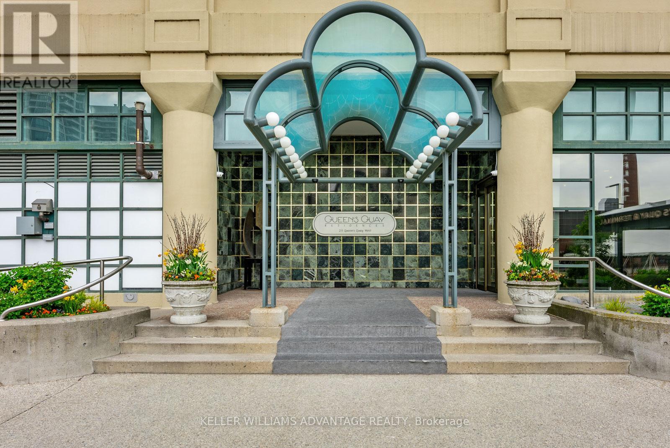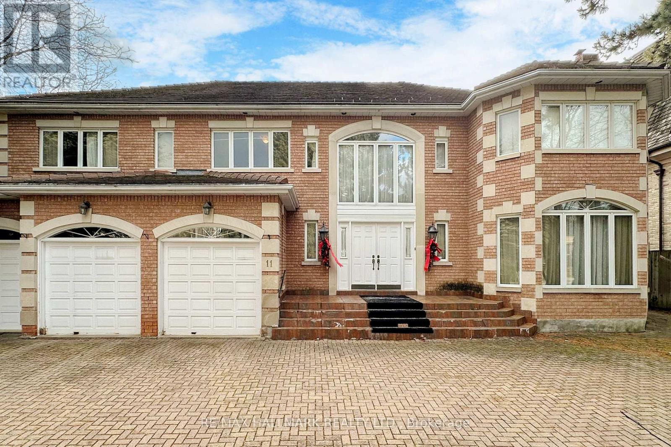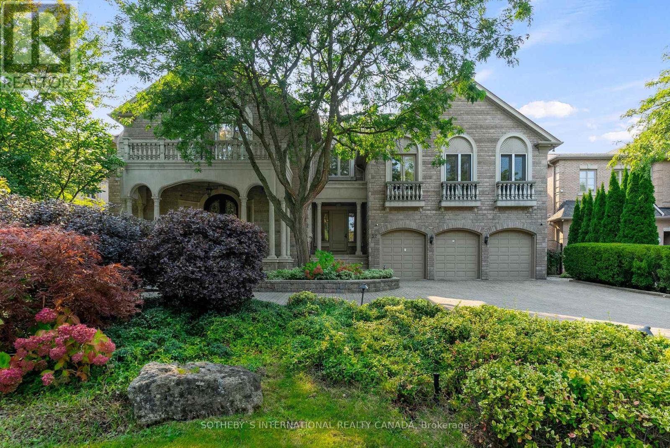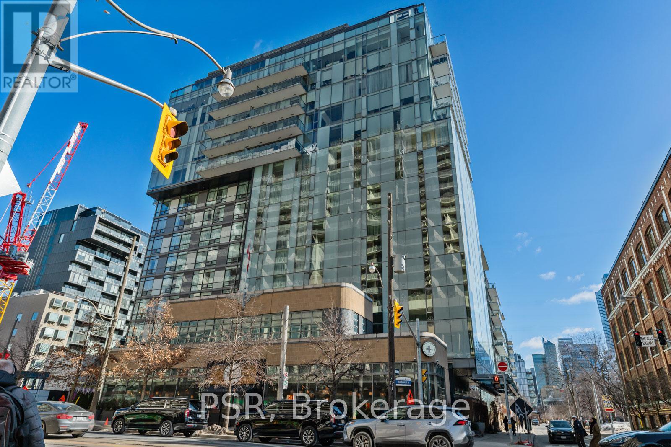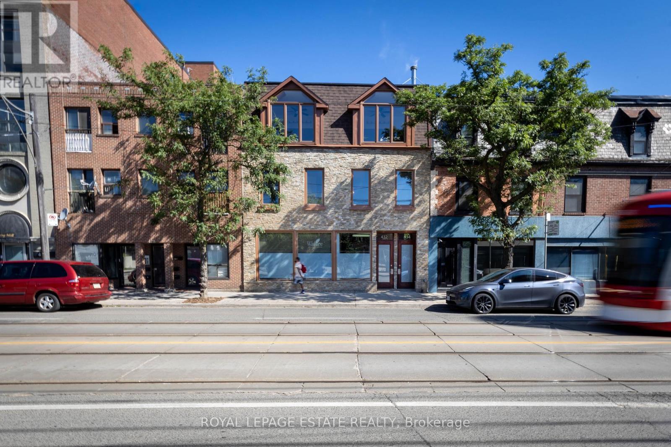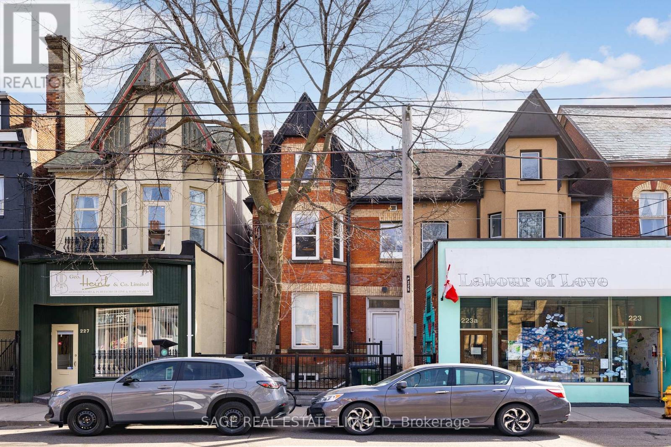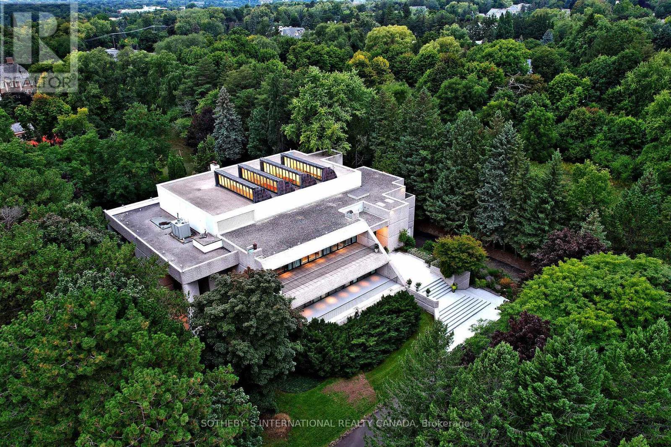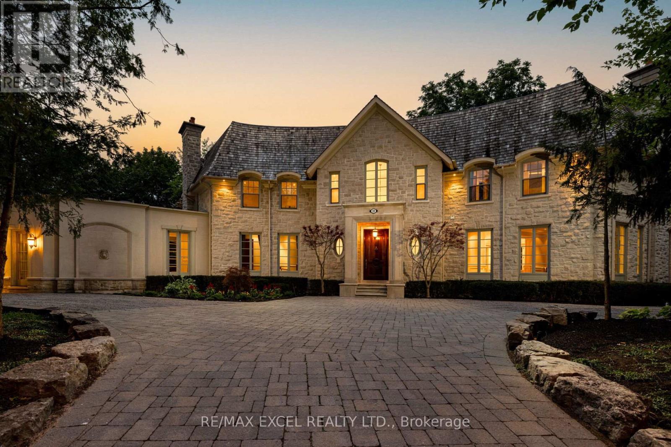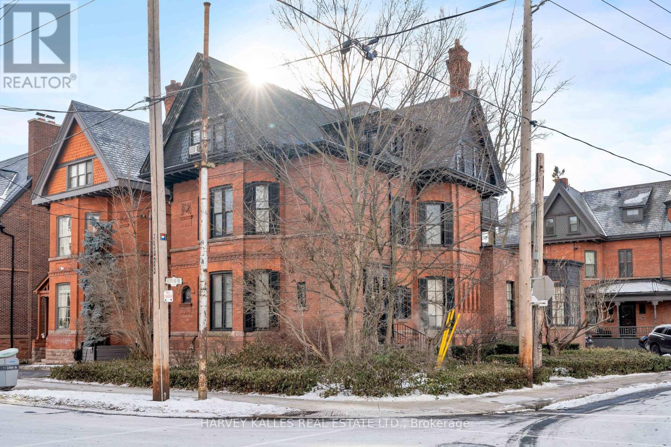17 Blyth Hill Road
Toronto, Ontario
A Gorgeous Custom Built Home With Sophistication And Elegance Finishes Thru-out In One of Torontos Most Distinguished Neighbourhoods Lawrence Park. Over 6600 SQFT Luxury Living Space Including Lower Level. Spacious Sun-filled Chefs Kitchen With Top Of The Line Appliances & Large Centre Island Totally Open To The Breakfast & Family Room Overlooking The Garden. Gorgeous Vistas And Walk-outs To The Privacy Patio And Garden. Gracious Formal Dining Room Adjoining The Living Room Creating Fabulous Flow For Perfect Entertaining.Main Floor Office With Gas Fireplace And Built-in Mahogany Bookcases. Oak Hardwood Floors Throughout First & Second Floors. Five Fireplaces. Built-in speakers. Skylights. Wainscotting.Large Primary Bedroom With Oversized Double French Door Walkout To A Private Balcony Overlooking The Oasis Garden. The Custom Flanking Cabinetry With 2 Built-in Sub-zero Refrigerator Drawers. Ladies Vanity With Marble Counter.6-Pc Ensuite And walk-in Closet With Skylight. The 4 Bedrooms all Have Ensuite With Heated Floors. Separate Entrance To Lower Level With Heated Limestone Floors, Recreation Room With B/I Speakers(2018), Gym With Mirrored Wall, Wine Cellar Fitted 800+ Bottles, Nanny Suite, Mudroom & 3 Car Garage. Double Door Walk Out To Garden & Patio.Heated Double Cobblestone Driveway And Porch. How Water Tank Owned( 2023). Professional Landscaped Yard With Sprinkler System. Designed By Peter Higgins And Built By Sina Architectural Design. Close to The Renowned Private Schools (Havergal, TFS, Crescent School, UCC & BSS) & public Schools & Sunnybrook Hospital & Granite Club & Parks. Well Maintained Home On A Valuable Lot 50X160 In A Prime Location! (id:59911)
RE/MAX Realtron Barry Cohen Homes Inc.
87 Highland Crescent
Toronto, Ontario
Welcome to the Weathering Steel House, an architectural masterpiece by Shim-Sutcliffe, overlooking the Rosedale Golf Club. This award-winning home, celebrated with the 2004 Governor General's Architecture Award, harmonizes with its ravine setting through expansive mahogany windows and natural materials. Inside, the living spaces wrap around a stunning two-tiered lily pond and lap pool, inviting nature indoors. The 7,500 sq ft of living space features a gourmet kitchen by Akb Architects, ideal for entertaining.Upstairs, a skylit landing connects three spacious bedrooms, including a serene primary suite with a study, custom closet, and balcony overlooking the pool. The lower level offers a media room, bedroom suite, second kitchen, and gym, all opening to a private garden courtyard. Designed by Neil Turnbull, the garden attracts local wildlife, blending the home seamlessly with its natural surroundings while offering glimpses of the city skyline beyond. (id:59911)
Chestnut Park Real Estate Limited
49 Rollscourt Drive
Toronto, Ontario
Masterful Custom Residence With Stone Facade Circular Drive In Windfields Boasting Approximately 8,800SqFt Of Living Area. This Magnificantly-Built Family Home Defines Todays Highest Standards Of Contemporary Luxury. 3 Expansive Levels For Living & Entertainment, Showcasing The Finest Craftsmanship Throughout. Expansive Tree-Lined Backyard W/ Deck. Distinguished Street Presence W/ Limestone Exterior, Circular Snowmelt 5-Vehicle Driveway, 2-Bay Garage & Professional Landscaping. Elevator Servicing All 3 Floors, Top-Of-The-Line Smart Home Automation & Security Camera System. Exemplary Principal Spaces Include Entrance Hall W/ Curved Open-Riser Staircase, Double-Height Dome Skylight Ceiling, Formal Living-Dining W/ Exquisite Millwork & Linear Fireplace, Beautifully-Scaled Family Room W/ Fireplace & Media Wall W/ Marble Surround, Floor-to-Ceiling Windows & Walk-Out To Deck. Outstanding Chef-Inspired Gourmet Kitchen W/ High-End Appliances, Finishes & Custom Cabinetry, Distinguished Main Floor Office W/ Integrated Bookcases. Lavish Primary Retreat W/ Elegantly Appointed Dressing Room & Spa-Quality Ensuite W/ Heated Floors. 4 Spacious Upstairs Bedrooms W/ Walk-In Wardrobes & Ensuites. Lower Floor Presents Heated Floors Throughout, Spacious Ent. Room W/ Linear Fireplace & Full-Wall Media Centre, Expanded Wet Bar, Walk-In Wine Collection Room & Walk-Up Access To Backyard, Nanny Suite W/ 3-Piece Ensuite. A Remarkable Home W/ No Expenses Spared & No Detail Overlooked. Excellent Location In Upscale Family Neighbourhood Near Top Schools, Bayview Village Shops, Granite Club, Golf Courses & Renowned Parks. (id:59911)
RE/MAX Realtron Barry Cohen Homes Inc.
905/906 - 211 Queens Quay W
Toronto, Ontario
Welcome to your Private Castle In The Sky with spectacular south west views of the lake & City! This prestigious location allows you to walk to everything and includes the convenience & ease to take a flight out of the city at Billy Bishop airport! Imagine taking in the sunsets while watching the boats peacefully sail by with a glass of wine in hand...feeling that "life is good feeling." Uniquely situated on the lake with floor-to-ceiling windows offering breathtaking views from every room. 2 large Suites were combined to create one luxurious home with over 4,000 total square feet of living space, including 2 terraces. Rare Opportunity To Own A Lakefront Suite featuring 4 Bedrooms plus a home gym with 5 Baths In a Boutique Iconic Building on Queens Quay. Gorgeous renovation with meticulous attention to detail from top to bottom: Scavolini Kitchen, Ceramic counters, beautiful hardwood floors and sleek, modern bathrooms. Pamper yourself with world-class amenities including valet parking and 24 hour concierge service. An Outstanding Lakefront Residence For A Family Retreat, executive relocation or a home base as you travel in the wintertime. Your lake lifestyle awaits you...Life IS good here. (id:59911)
Keller Williams Advantage Realty
11 Vernham Avenue
Toronto, Ontario
Welcome to this custom-built residence located in the prestigious St. Andrews-Windfields, Toronto. Inside, you'll find soaring ceilings, a grand foyer with a cathedral ceiling, formal living and dining rooms, a cozy family room with a fireplace, and custom millwork throughout. The loft sunroom brings in abundant natural light, creating a warm and inviting atmosphere, complemented by several skylights throughout the home. The primary bedroom includes a large study, his and her closets, and a marble-covered ensuite washroom. The upper level offers spacious bedrooms, each designed with comfort and luxury in mind. The walk-up basement with 10' ceilings includes a dry bar and a wet bar, a 3-piece washroom, a dry sauna, and two sets of floating stairs, providing additional space for recreation and relaxation. While this home boasts many luxurious features, it requires renovation and improvements to reach its full potential. It's a unique opportunity to infuse your personal design vision into a truly special property. Situated on an 82x150ft lot with an interlocked circular driveway, this home is within walking distance to top-rated schools, parks, and convenient amenities. Public transit is easily accessible, with the nearest street transit stop just a 7-minute walk away and the nearest rail transit stop a 19-minute walk away. This area boasts excellent schools with a variety of special programs including French Immersion, International Baccalaureate, Gifted/Talented Program,Advanced Placement, and Montessori. The neighborhood is served by 8 public schools, 5 Catholic schools, and 9 private schools. The neighborhood features 10 parks with 35 recreational facilities, providing ample opportunities for outdoor activities and family fun. Experience the perfect blend of luxury, comfort, and renovation potential. This home is truly a gem in one of Toronto's most desirable neighborhoods. Schedule your private viewing today and envision your future in this exceptional property. (id:59911)
RE/MAX Hallmark Realty Ltd.
32 Arjay Crescent
Toronto, Ontario
This stunning mansion in the prestigious Bridle Path area epitomizes luxury living, combining scale & sophistication with practical elegance. Nestled on a sprawling SW facing 106 x 306 ravine lot, with stunning views of the Rosedale Golf Club. Multiple walkouts lead to expansive terraces, pool, & deck areas, a true outdoor oasis. With approx 13,280 sqft. of living space across 3 levels, including the lower level, the mansion exudes grandeur & timeless style. The principal bedroom suite is a true sanctuary, featuring an elegant dressing room, 3 large walk-in closets and a sprawling ensuite bathroom. Soaring ceilings, stunning hardwood floors & abundant natural light create a luxurious atmosphere. The custom kitchen opens to a large family room. The grand central hall, with its sweeping curved staircase is an impressive architectural centrepiece. The lower level has it all, home theatre, bar, exercise room, sauna & dedicated Nanny's suite. Accessibility is aided by elevator servicing all 3 floors. Do you think luxury & value don't go together ? 32 Arjay offers 9,000 sqft. above grade plus over 13,000 sqft. including the lower level. Land value for a lot of this caliber would be comfortably $9,000,000 meaning the cost of the house is a paltry $222 pers sq. ft. above grade, $153 per sq. ft. if you factor in the finished basement. The existing house is built like a palace, all stone exterior, like new luxurious oak floors, tall ceilings, superb millwork & craftsmanship throughout. If you spent 2 million updating kitchen & baths to your tastes you would still only be into the house for $444 per sqft, or $306 per sq. ft. including the lower level. 32 Arjay delivers the holy trinity when it comes to real estate, AAA prestigious address, superb ravine property with 105' frontage & golf course views & value priced at $222 per sq.ft. 32 Arjay represents a rare opportunity to significantly & quickly build your wealth through blue chip AAA real estate. (id:59911)
Sotheby's International Realty Canada
1501 - 552 Wellington Street W
Toronto, Ontario
Prime Penthouse Office Or Residential Space 552 Wellington St W! A Rare Opportunity To Own A Prestigious Penthouse In One Of Torontos Most Sought-After Locations! Situated In The Iconic Former Thompson Hotel, Now Transformed Into The Prestigious 1 Hotel. Located In The Heart Of King West Village, This Expansive Multi-Use Space Is Perfect For A High-End Office, Luxury Residence, Or A Combination Of Both. With Approximately 8400 SqFt This Stunning Penthouse Features Floor-To-Ceiling Windows And Four Balconies, Offering Unobstructed Views In Every Direction, Including A South-Facing Balcony That Spans The Entire Width Of The Unit. With 4 Bathrooms, A Full Kitchen, And An Additional Kitchenette, This Space Is Designed For Ultimate Convenience And Flexibility. The Elegant Fireplace With A Grand Marble Surround Adds Sophistication And Warmth. For Seamless Access, The Three Elevators Open Directly Into The Penthouse, Ensuring Privacy And Exclusivity. The Property Also Includes 4 Parking Spots And 4 Lockers, A Rare Find In This Prime Downtown Location. Situated In A Vibrant Neighborhood Known For Its Top-Tier Dining, Boutique Shopping, And Entertainment, This Space Offers Unmatched Convenience With Easy Access To Transit And Highways. Whether Youre Looking To Elevate Your Business, Establish A Unique Live-Work Space, Or Secure A Luxury Residence In King West, This Penthouse Is A One-Of-A-Kind Opportunity. **Extras**Lockers, Level C 167-172 (id:59911)
Psr
432 Queen Street E
Toronto, Ontario
Welcome to your ideal live/work property in downtown Toronto! This beautifully renovated 30-room building, featuring bamboo and granite floors, is fully customizable for retail, office, or residential use. With 7,581 sq ft, you can occupy the space you need and rent the rest. LOCATION: Easy access to DVP/Gardiner, a 1-car garage, outdoor parking, streetcar stop, and future Ontario Line subway. MAIN FLOOR: Large windows illuminate a glass-walled showroom/conference space, open retail/office area (9 ft ceiling), 4 private offices, tech room, internal garage, and mudroom. 2ND FLOOR: Features a kitchenette, washroom, 3 rental offices, and a 10 ft ceiling studio--perfect for yoga, photography, a family room, or home theatre. A large deck overlooks a tree-lined lane. PENTHOUSE: A stunning, light-filled space with south-facing windows, 6 skylights, and a 12 ft ceiling. The great room has a European wood-burning fireplace. The designer kitchen boasts under-counter drawers, ample storage, a granite island, induction range, and stainless-steel appliances. The primary ensuite includes a jetted tub, oversized glass shower, and skylight. Two bedrooms feature skylights and access to a spacious deck; one has a Murphy bed for a gym/guest room. OUTSIDE: Built-in gas BBQ line, heated gutters, and new roof shingles (2024). BASEMENT: Office, 3 storage rooms, utility room, and 3 bathrooms. HIGHLIGHTS: Expansive great room, massive studio, cozy fireplace, 6 skylights, Jacuzzi tub, and glass-enclosed showers--an exceptional space for living and working! (id:59911)
Royal LePage Estate Realty
225 Carlton Street
Toronto, Ontario
Nestled at the intersection of Carlton and Parliament Street, 225 Carlton is a fully renovated and re-developed 4-unit Residential and Commercial property. Located within Cabbagetown, a rich tapestry of Victorian architecture and a vibrant cultural scene. This property offers investors or end users the opportunity to acquire a completely reimagined and renovated 4-unit property with high-end finishes, including an exceptional laneway suite with indoor parking. (id:59911)
Sage Real Estate Limited
30 High Point Road
Toronto, Ontario
An exceptionally rare landmark residence in Toronto's most prestigious neighbourhood. Discreetly hidden behind lush landscaping & on the quietest section of the Bridle Path. The internationally renowned architect John C Parkin successfully implemented his modern vision into this mid-century masterpiece. Parkin's forward thinking brought to life these unique attributes:(1) integrated a beautiful concrete building into the 2.12-acre landscape, with less traffic & more privacy (2) flooded the spaces in natural sunlight thanks to the central 4-storey solarium with massive skylights & enormous windows & private indoor & outdoor pools (3) subtlety united 2 ground-level drive-through indoor-garage facilities, and additional surface parking lot through circular driveway direct to grand landing. (4) created opulent spaces & casual intimate areas. Host a sizeable charitable event, with 26,000 sqft of space across all levels plus enormous open space at 3.5 storey atrium, you can easily accommodate large gatherings. Have a live band at the base of the atrium or spend intimate time in the zen meditation garden **EXTRAS** You will appreciate meticulous plans at every aspect of this modern wellness design. A statement for your family name stamp. A phenomenal estate to add to your life's most valuable collections. (id:59911)
Sotheby's International Realty Canada
36 Old Yonge Street
Toronto, Ontario
Experience the epitome of elegance with this French Chateau inspired residence. In the heart of Hogg's Hollow represents the pinnacle of luxury living. Nestled on a 240ft wide ravine lot, and the highest point of Hogg's Hollow, this magnificent home beautifully merges old-world charm with modern sophistication. From its grand exterior to the opulent interior details like soaring 10ft ceilings, marble floors, towering Ridley windows, detailed curves and millwork from walls to ceilings, every inch of the home has been meticulously crafted. The gourmet kitchen, complete with double granite islands, is a chef's and entertainer's dream, while two elegant libraries offer the perfect space for work or relaxation. The bedrooms provide serene views of the ravine, adding tranquility to daily living. Additional luxuries include a triple garage, expansive Veranda, a heated concrete inground pool with a waterfall, a home theatre, a wine cellar, and a sauna. Designed by renowned architect Dee Dee Taylor Hannah, the residence spans approximately 10,000 sqft of pure elegance living space. This estate is both secluded and convenient with a 3 car garage, just moments from unique shops, fine dining, prestigious schools, Granite Club and world-class golf courses. A rare offering for those seeking the finest in refined living. (id:59911)
RE/MAX Excel Realty Ltd.
142 Bedford Road
Toronto, Ontario
Historic Victorian Annex Mansion: The Laidlaw Estate. A rare opportunity to own a piece of Toronto's architectural heritage. Originally one of the grand Victorian mansions in the Annex, the Laidlaw Estate was meticulously restored and renovated in 2001, transforming it into five upscale, fully furnished units. This property offers a harmonious blend of timeless elegance and modern investment potential, with remarkable features that reflect old-world craftsmanship: Soaring 11-foot ceilings, solid oak doors, exquisite hardwood floors, magnificent fireplaces, elegant wainscoting, crown moulding & wall panelling, stunning leaded glass windows. Investment & Lifestyle Possibilities: Turnkey Passive Investment: Keep the property as-is and continue generating rental income from the furnished units. Luxury Market Potential: Update interiors while maintaining the architectural integrity to tap into Toronto's booming luxury rental market. Restoration Opportunity: Return the property to its former glory as a single-family residence, creating a one-of-a-kind dream home with immense historic charm. A truly unique property brimming with character and versatility, the Laidlaw Estate stands as a testament to timeless craftsmanship and investment opportunity in one of Toronto's most desirable neighborhoods. **EXTRAS** 5 parking spots available. Prime location near excellent schools, recreational facilities, local restaurants & public transit add so much to the investment value of this property. (id:59911)
Harvey Kalles Real Estate Ltd.
