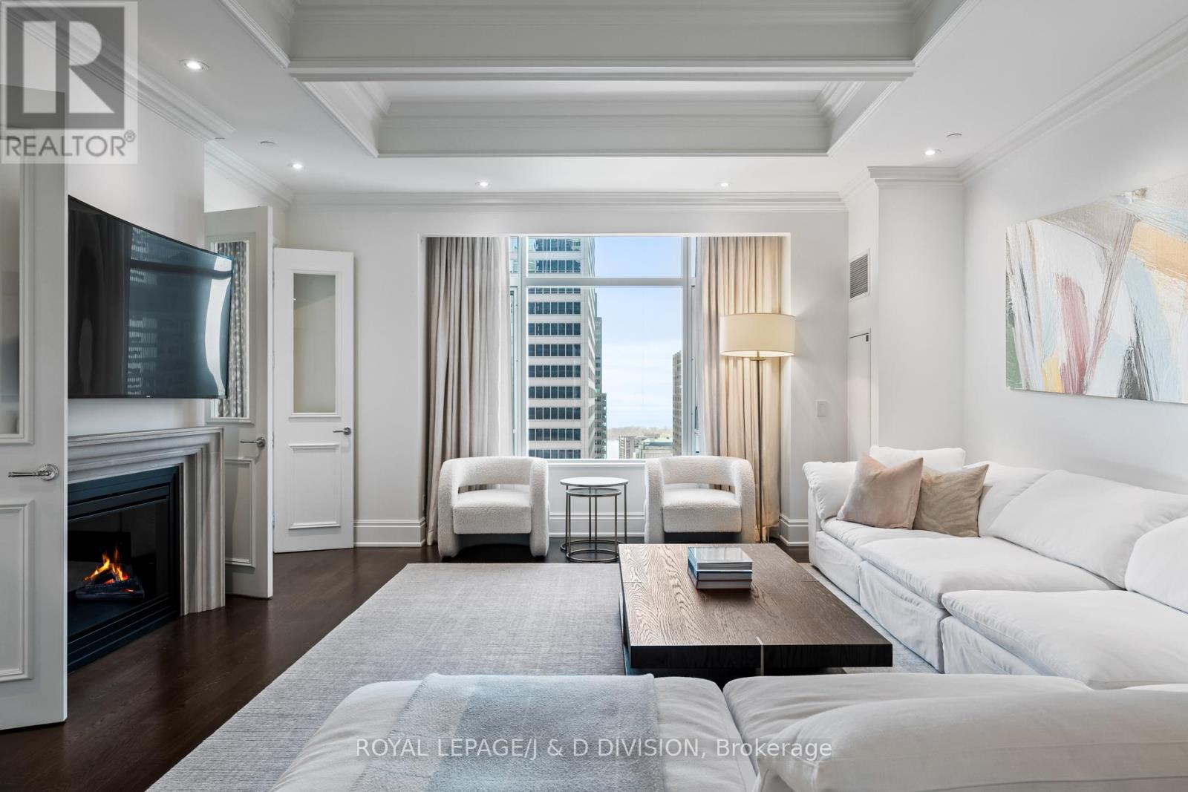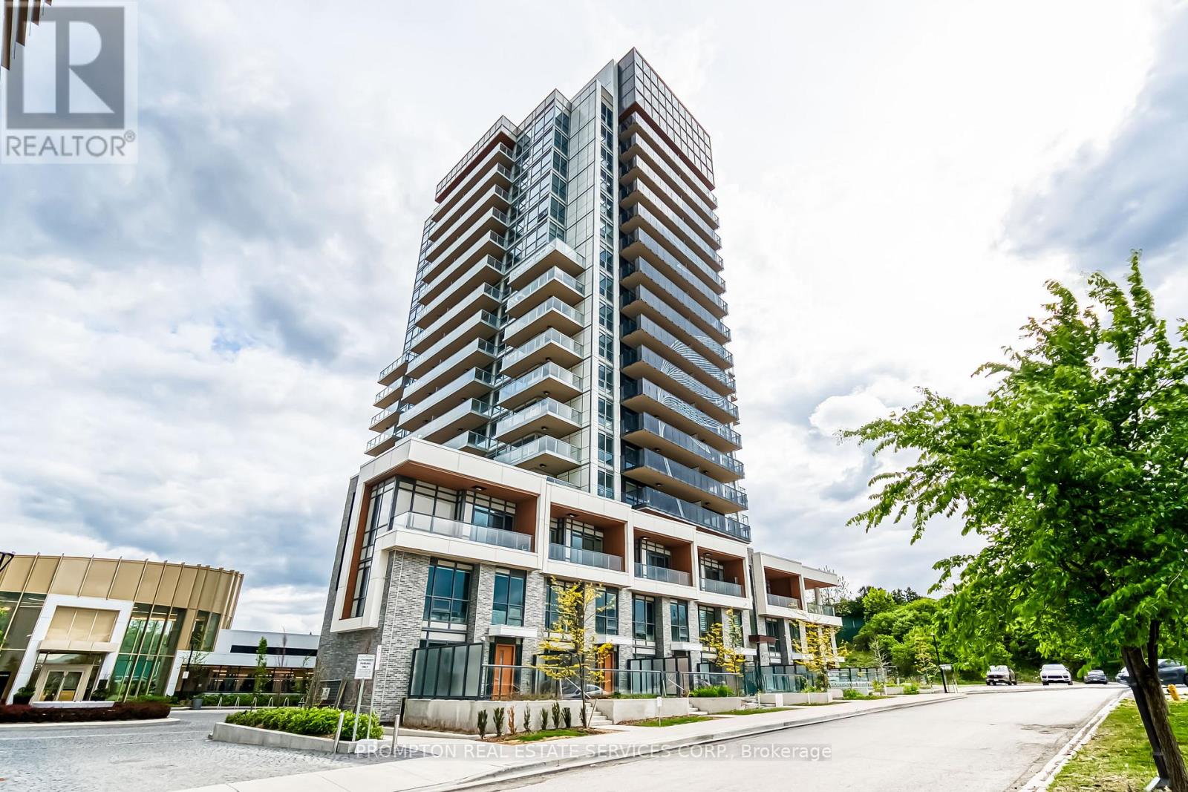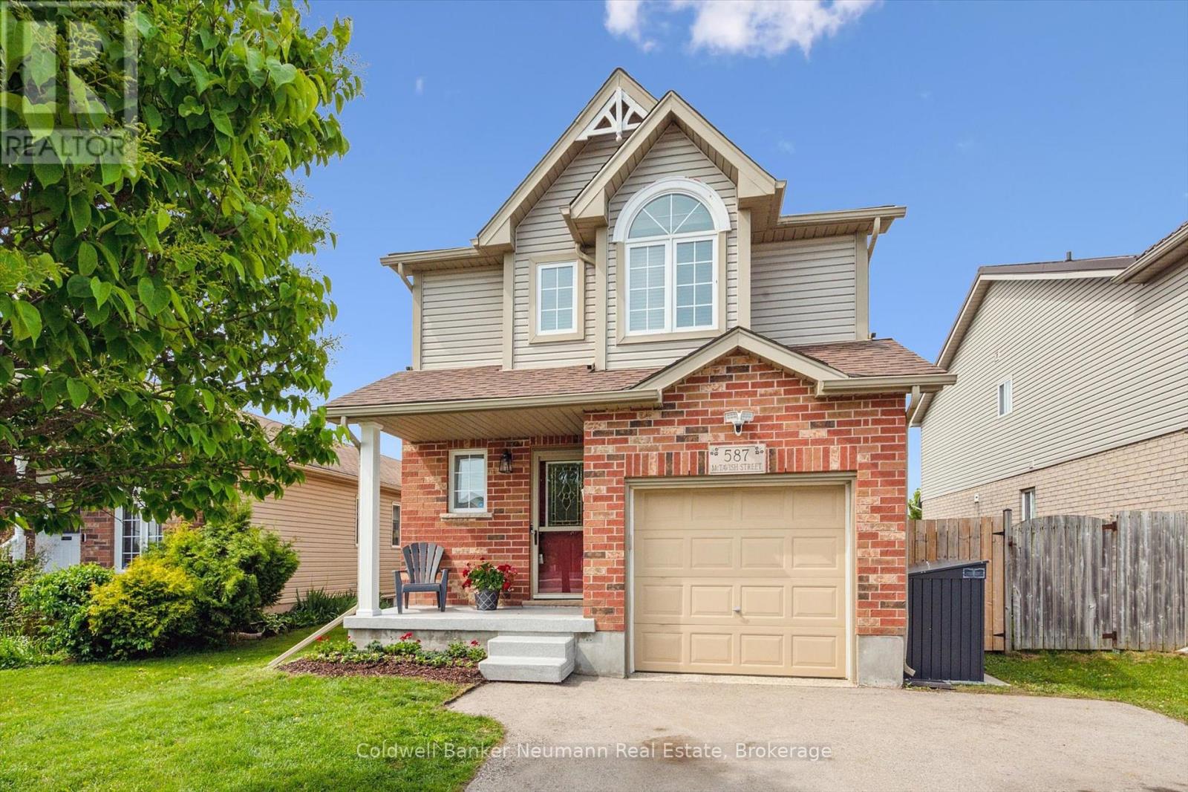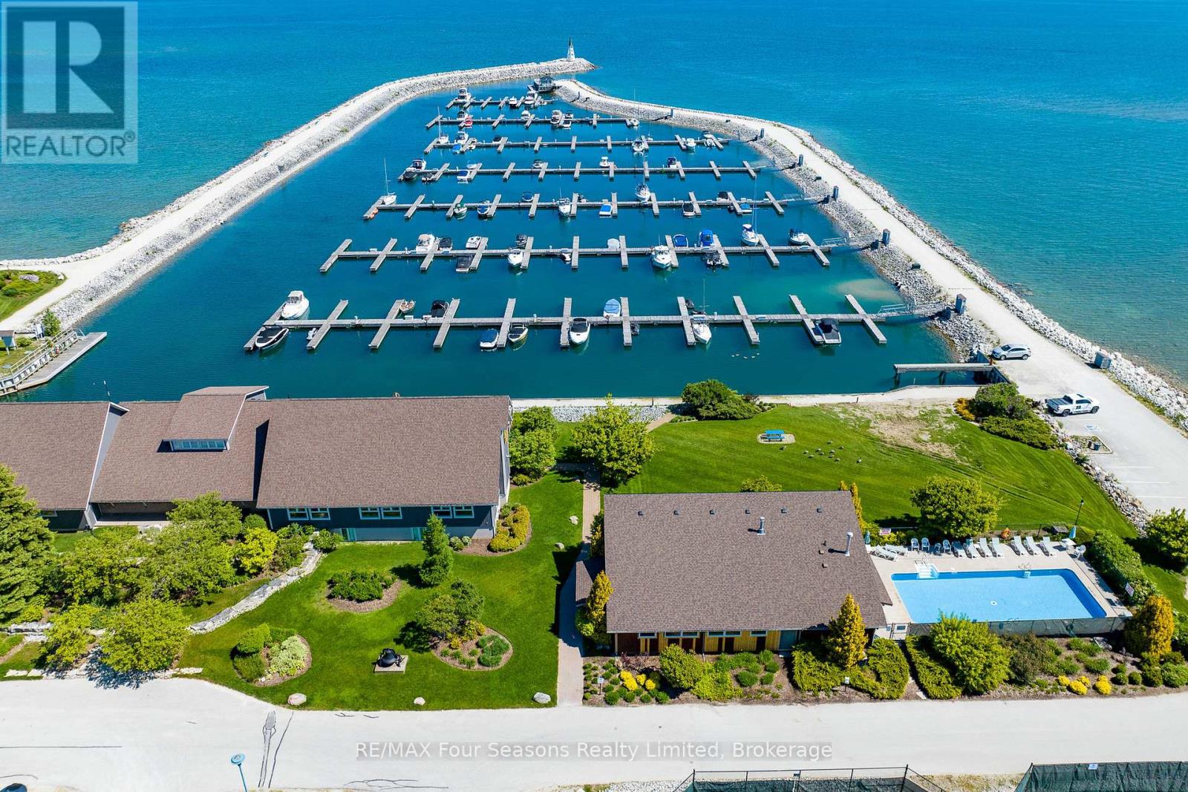42 Munro Boulevard
Toronto, Ontario
This uniquely designed home, offering over 3,515 sq ft of above grade living space, is situated in the highly sought-after Owen School community. As you step inside, you're immediately welcomed by a seamless blend of modern sophistication and architectural innovation. The main floor is bathed in natural light from the south facing two-storey windows. With soaring 10-foot ceilings, an open concept, and a grand space extending to the second floor, one can feel the home's sense of openness and airiness. The expansive living & dining areas are perfect for large family gatherings. The dining room flows seamlessly into the kitchen, ensuring easy interaction and connection while hosting. The kitchen features top-of-the-line appliances, a granite-topped center island, a built-in desk area, and a spacious breakfast room with floor-to-ceiling windows that overlook the garden. The heart of the home is the sunken family room with a built-in entertainment system, hardwood floors, and gas fireplace creating a cozy yet stylish space for relaxation - an ideal home for entertaining. The main floor powder room and laundry room are conveniently located in the side hallway. The laundry room has direct access to the double car garage. The second floor features four generously sized bedrooms, vaulted ceilings, three beautifully renovated bathrooms enhance the homes luxurious feel. The primary suite is a true retreat, featuring a sitting area with a gas fireplace, vaulted ceiling, a walk-in closet with skylight, and a spa style 6-piece ensuite bathroom. The lower level has a large recreation room, a games area, a gym or a children's play area, along with an additional bedroom and a three-piece bathroom with a sauna. Two generous storage rooms are also available for all your organizational needs. A location that provides the perfect fusion of luxury living and modern flair in a desirable neighborhood, with the Yonge subway and excellent schools within walking distance. (id:59911)
Royal LePage/j & D Division
82 Chestnut Park Road
Toronto, Ontario
Endless Summer in a Poolside Paradise with 7-Star Resort-Style Luxury! Experience the ultimate retreat in the highly sought-after Rosedale neighborhood, west of Mt. Pleasant. This expansive 85-foot-wide tableland property sits atop the exclusive Chestnut Park ravine, overlooking serene parkland below. A true garden oasis, the stunning oversized pool is virtually irreplaceable in this area, creating an idyllic opportunity for a captivating & private escape. Spanning nearly 8,000 square feet, this elegant Georgian residence is in a picture-perfect position on this magically lamp-lit street just 2 blocks from Yonge. The home features stunning multiple terraces for sitting, dining, and entertaining, complete with an outdoor kitchen. Inside, discover serene, curated interiors & an exceptionally sumptuous primary suite with his & her separate dressing rooms. This trophy property blends timeless grace, alluring charm, & unparalleled privacy with the convenience of everyday luxury in a prized neighborhood. Additional highlights include an ELEVATOR, generator, garage with lift, & ensuite bathrooms in all bedrooms. Set beneath a lush, treed canopy, you are just steps from the subway, top private & public schools, premier shopping, area parks, tennis, skating & hiking & biking trails extending to the lake. Plus, Yorkville & the city center are only a 10-minute drive away. (id:59911)
Chestnut Park Real Estate Limited
2003 - 115 Mcmahon Drive
Toronto, Ontario
Bright. Stylish. And All Yours. Welcome to 115 McMahon Drive a place where first-home dreams come to life. This sunlit two bedroom, two bathroom corner suite on the 20th floor wraps you in warmth, style, and stunning views. From the moment you walk in, it just feels right wrap-around floor-to-ceiling windows bathe the space in natural light, while 9-ft ceilings and a thoughtful split-bedroom layout give you room to breathe. The sleek kitchen with built-in stainless steel appliances is perfect for cozy dinners or spontaneous takeout nights. And the private balcony? Dreamy. The location is just amazing. A 5-minute stroll to the subway, with Bayview Village, Starbucks, and essentials at your door. Quick highway access makes weekend getaways and everyday life a breeze. Resort-style perks included: basketball and tennis court, gym, bowling, putting green, BBQs, and 24/7 concierge. Whether its your first step into homeownership or a new chapter, this suite is ready to sweep you off your feet. Come fall in love. (id:59911)
Royal LePage Real Estate Services Ltd.
901 - 108 Peter Street
Toronto, Ontario
Step into this impeccably designed 2-bedroom, 2 full-bath suite offering 662 sqft of functional elegance in one of downtown Torontos most sought-after addresses. With one of the best layouts in the building, this unit features spacious principal rooms, floor-to-ceiling windows, and upscale finishes throughout. Enjoy world-class amenities including a stunning rooftop outdoor pool and lounge, full fitness centre, co-working spaces, and 24-hour concierge service. Nestled at the intersection of Peter & Adelaide, you're in the heart of the vibrant Entertainment and Harbourfront Districtsjust steps to the Financial Core, CN Tower, Rogers Centre, TIFF Lightbox, subway and TTC, fine dining, nightlife, and luxury retail.With a perfect Walk Score of 100, this location defines downtown convenience and sophistication. Experience elevated urban living at its finest. (id:59911)
RE/MAX Wealth Builders Real Estate
3805 - 311 Bay Street
Toronto, Ontario
Live exquisitely at The St. Regis Residences Toronto. Enjoy timeless traditions & striking architectural details & finishes with unmatched Five Stars Amenities & services. Soaring 10.5 Foot Coffered Ceilings. Spacious 2 Bedroom + Library (2,228 Sq. Ft.) Italian Hardwood Floor and marble throughout. South West Corner Unit with City and Lakes Views. Downsview Kitchen, Kitchen has quartz counter tops with marble island waterfall, pot filler. Miele Integrated Kitchen Appliances. CVAC, Solid Wood Doors, Fireplace, Locker, Concierge, Gym, Spa, Indoor Salt Water Pool & Sauna. Valet & Visitor Parking. Resident Sky Lobby with Lounge and Terrace. Quick Access to Underground Path System & City's Finest Dining & Entertainment *Valet Parking at $450+HST/month/vehicle (id:59911)
Royal LePage/j & D Division
33 Hopperton Drive
Toronto, Ontario
Discover endless possibilities in the prestigious St. Andrews neighbourhood! This gem, situated on a tranquil, tree-lined street, offers a fantastic opportunity to create your dream home. The home features a sun-drenched, south-facing backyard, complete with mature trees for added privacy. The spacious back-split layout includes four large bedrooms, providing ample space for your family. The open-concept living and dining area is perfect for entertaining, while the large windows allow for plenty of natural light. Additional highlights include a convenient 4-car driveway and a double garage. Don't miss out on this incredible chance to live in one of the most sought-after neighbourhoods! (id:59911)
Century 21 Atria Realty Inc.
Ph2106 - 25 Mcmahon Drive
Toronto, Ontario
Discover unparalleled luxury with this brand-new, 838. ft. unit condo, ideally situated in the heart of North York within Concord's prestigious development. This thoughtfully designed residence offers 2 spacious bedrooms, 2 full bathrooms, and a Den. This unit has a bright, open-concept layout that embodies modern sophistication. Every detail has been meticulously curated, from the sleek flooring and contemporary fixtures to the gourmet kitchen equipped with top-of-the-line Miele appliances and custom cabinetry. The spa-inspired bathrooms provide a serene escape, while floor-to-ceiling windows showcase breathtaking views of the CN Tower and Toronto's vibrant skyline. Adding to the convenience, the unit includes an EV-ready parking spot, ensuring it meets the needs of eco-conscious living. Residents of this exclusive community gain access to an unparalleled suite of amenities designed to enhance every aspect of urban life. These include a state-of-the-art gymnasium, a luxurious indoor swimming pool, and touchless automatic car wash systems. Outdoor spaces are equally impressive, featuring a dedicated children's play area, a tranquil French garden, and an English garden with an Al Fresco BBQ dining patio for entertaining or relaxation. For those who enjoy socializing or recreation, the development boasts a golf simulator, a grand ballroom, and a sophisticated wine lounge. Set within a vibrant neighborhood, this residence offers the perfect balance of tranquility, luxury, and convenience. Embrace a lifestyle where modern elegance meets world- class amenities in one of Toronto's most coveted communities. (id:59911)
Prompton Real Estate Services Corp.
39 Acacia Road
Toronto, Ontario
Welcome to this distinguished, sun-filled home on a prominent corner lot, across from a beautiful park, a short walk to both Yonge St & Mount Pleasant Rd. Entering, you are greeted with hardwood flrs that flow into a cozy living rm. With a charming wood-burning fireplace, this warm, welcoming space features a bay window that overlooks a beautifully landscaped perennial garden, complete with in-ground irrigation system, with year-round visual appeal & lots of natural light. The heart of the home is a spacious open-concept area that combines kitchen, dining & family rm into one expansive & inviting room, perfect for both daily living & entertaining. Floor-to-ceiling double glass doors span the rear wall, providing indoor/outdoor living & unobstructed garden views. The kitchen boasts a centre island with breakfast bar, stainless steel appliances, ample cabinetry & built-in desk area. Upstairs, you'll find 4 comfortably sized bdrms & 4-piece bathrm. The fully renovated lower level offers exceptional versatility. Currently a self-contained suite with its own entrance, spacious bdrm, 3-piece bathrm, full kitchen with stainless steel appliances, in-suite laundry & comfortable living area, ideal for in-laws, nanny, or as potential income-generating rental, the layout can easily be reintegrated into the main home to suit your family's needs. Step outside to a stunning back deck that overlooks a fully-fenced, private yard bursting with summer blooms, and garage & private drive for 3 cars. Located across from June Rowlands Park, with tennis courts, playground, splash pad & green space, this home is situated in the highly sought-after Davisville Jr PS and North Toronto CI school areas & close to several of Toronto's top private schools. Enjoy the convenience of a short walk to TTC, Davisville Stn & vibrant shops & fine dining along Mt Pleasant & Yonge. Don't miss this rare opportunity to own a truly exceptional home in one of Toronto's most desirable neighbourhoods. (id:59911)
Mccann Realty Group Ltd.
230 Hillhurst Boulevard
Toronto, Ontario
This magnificent 5-bedroom, 6-bathroom brick residence offers refined luxury throughout. Featuring state-of-the-art amenities include heated driveway, outdoor pool, hot tub, and built-in BBQ, all nestled within a completely private backyard oasis surrounded by mature trees and lush landscaping. Sun-filled gourmet kitchen is replete with quality appliances and finishes: Wolf stainless-steel six-burner gas range, Sub-Zero Wine Fridge and Miele dishwasher in cabinetry facade, oak flooring, two sparkling chandeliers; a lovely sit-in alcove overlooks lush backyard. Living Room features Royal Touch wallpaper and a Calacatta Viola Marble gas fireplace. The formal dining room has exquisite tray ceiling, unique wainscotting and dramatic wallpaper. Family room with built-in library and fireplace opens to kitchen and offers inviting retreat. Separate Office with dramatic coffered boxed ceiling, wall panelling, French doors, provides distinctive, private workspace. Primary suite features designer finishes and spa-inspired ensuite with heated floors. Lower-level is a generous recreation space, professional gym, wine storage, and premium laundry facilities. Outstanding blend of classic elegance and modern amenities perfectly suited to thriving family life, entertaining and community engagement. (id:59911)
Forest Hill Real Estate Inc.
587 Mctavish Street
Centre Wellington, Ontario
This well cared for 3 bedroom, 3 bathroom home with great curb appeal is located on a quiet street close to schools, shopping and restaurants. Features include a finished basement, fully fenced yard, pressed concrete patio, hot tub, gas barbecue line, storage shed with hydro and a large double wide driveway with plenty of parking for guests. (id:59911)
Coldwell Banker Neumann Real Estate
63 Cameron Street N
Kitchener, Ontario
Charming 1-bedroom, 1-bath unit available for lease at 63 Cameron Street North in Kitchener. This apartment features in-unit laundry for your convenience and is offered at $1,450 per month plus hydro. Ideal for anyone seeking a cozy, well-located apartment in a vibrant neighbourhood. (id:59911)
Mcintyre Real Estate Services Inc.
373 Mariners Way
Collingwood, Ontario
LIFESTYLE AT LIGHTHOUSE POINT~ PREMIER GATED COMMUNITY ON THE SPARKLING BLUE WATERS OF GEORGIAN BAY! Use this Incredible Retreat for Your Own Use or a Terrific Income Stream as a Rental Property! Discover a Luxurious Lifestyle with Unparalleled Amenities Spanning Over Acres of Prime Waterfront Residences~ *Waterfront Trails *Marina *Rec Centre *Waterfront Patio *Indoor Pool *Exercise Room *Games Room *Community Room/Kitchen *Tennis/ Pickle Ball Courts *2 Beach Areas *Kayak/Paddle Board Racks *3 Outdoor Pools~ Kick Back and Relax or Embrace the Multitude of Activities at Your Doorstep! This Stunning Two-Story Condo is an epitome of Comfort and Modern Living Ready to Welcome you Home! Recent Enhancements Include *Cozy Gas Fireplace *Updated Chef's Kitchen~ Granite Countertops /Stainless Steel Appliances/ Breakfast Bar * Flooring *Freshly Painted in Neutral Colour Palette and Designer Lighting. This is a Fabulous Opportunity for a Full Time Residence, Energetic Weekenders, Ambitious Professionals, Weekend Retreat~ Summer Time Fun/ Ski Chalet or Active Retirees Starting a New Chapter! Experience the Best of Southern Georgian Bay~ A Maintenance Free Secure Lifestyle! This Home is in Close Proximity to Boutique Shops, Restaurants and Cafes Featuring Culinary Gourmet Fare, Art, Culture and all that Collingwood and Southern Georgian Bay has to Offer. Take a Stroll Downtown, Along the Waterfront or in the Countryside. Visit a Vineyard, Orchard or Micro-Brewery. Experience the Blue Waters of Georgian Bay and an Extensive Trail System at your Doorstep~ Minutes to Blue Mountain Village, Private Ski Clubs and Championship Golf Courses. A Multitude of Amenities and Activities for All~ Skiing, Boating/ Sailing, Biking, Hiking, Swimming, Hockey and Curling. Great Rental Income Potential and Possibility to Rent a Boat Slip. View Virtual Tour and Book your Showing Today! (id:59911)
RE/MAX Four Seasons Realty Limited











