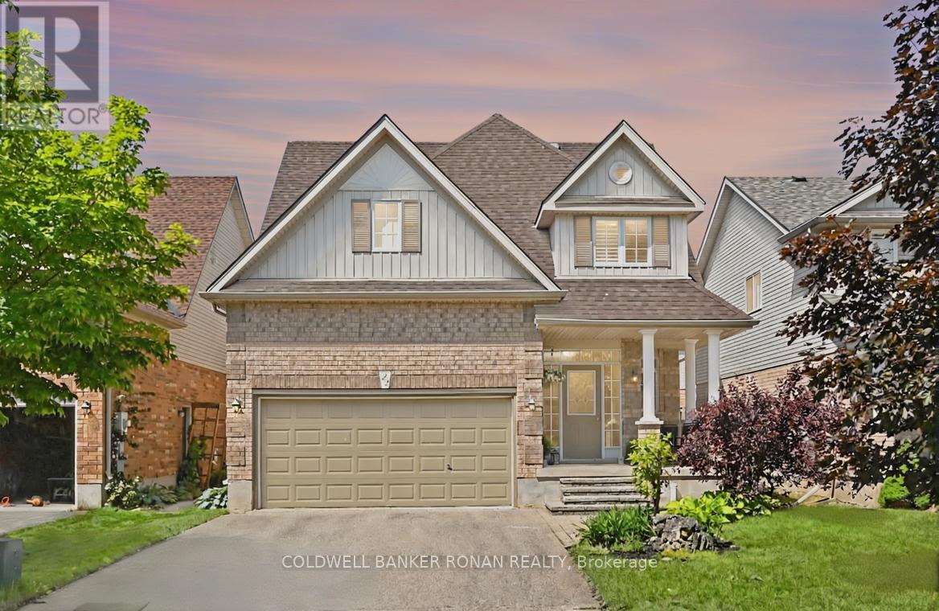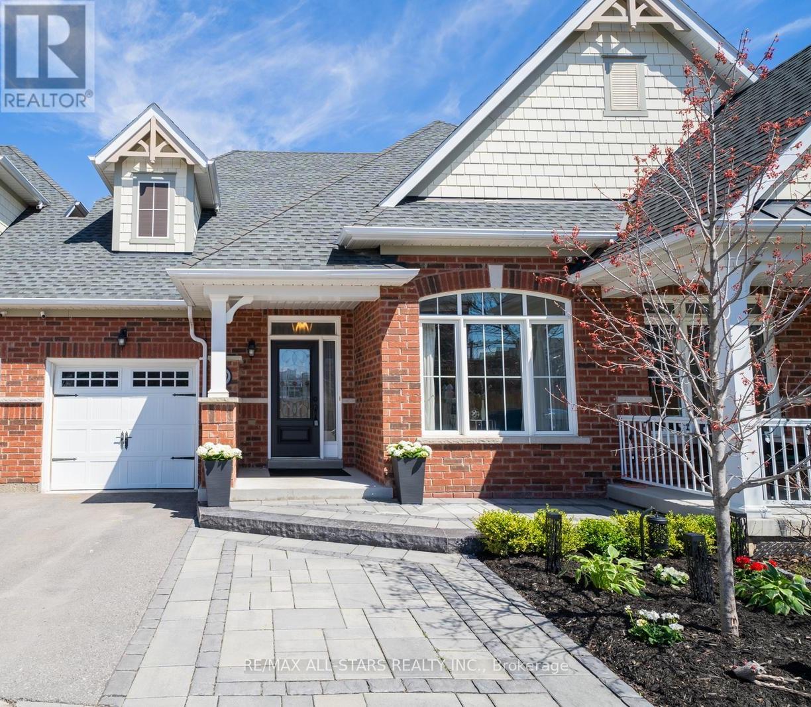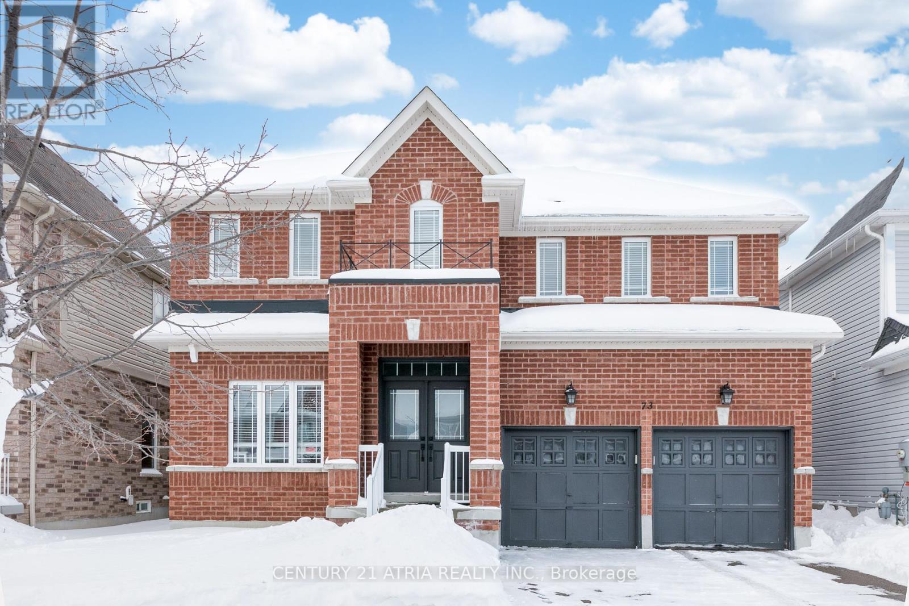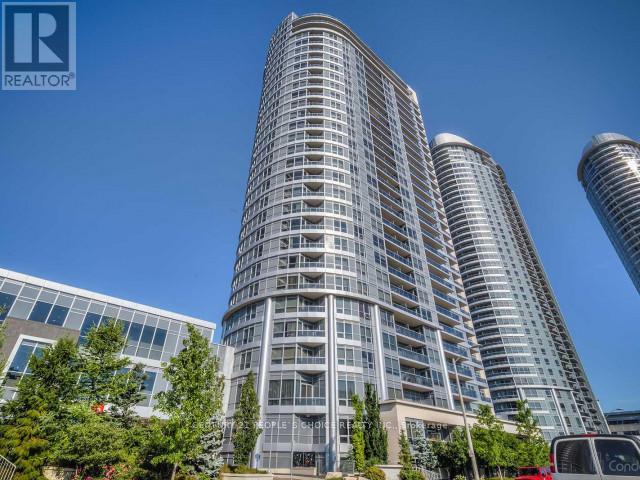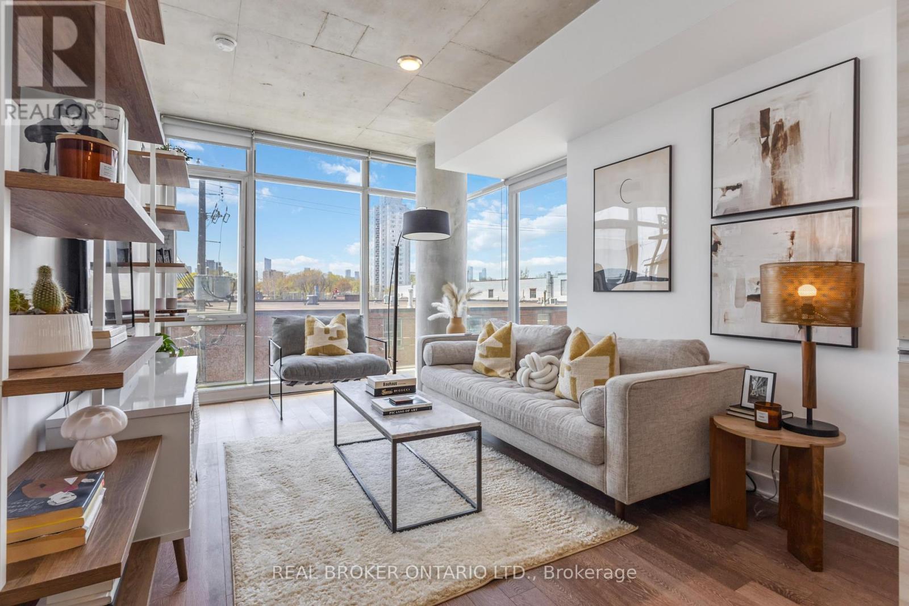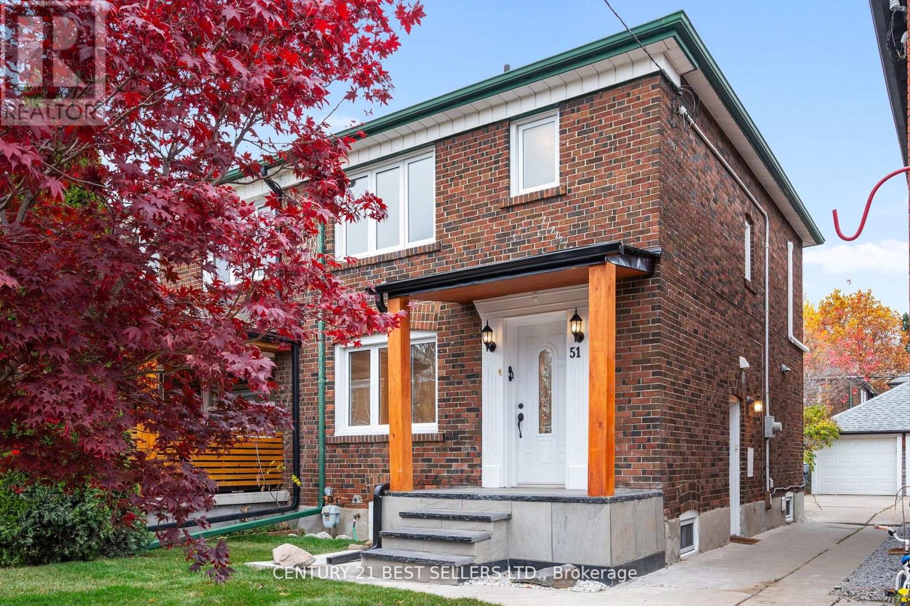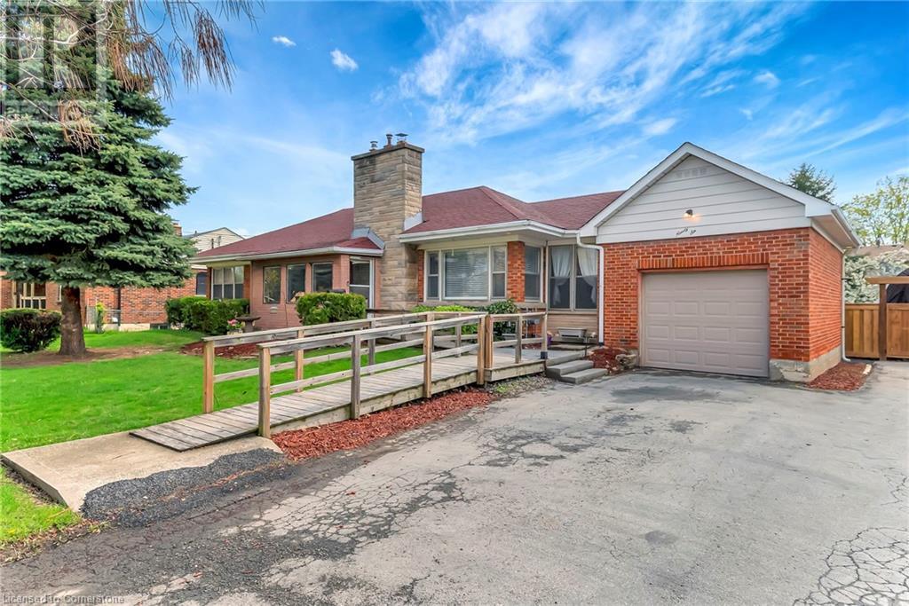2 Del Ray Crescent
Wasaga Beach, Ontario
Welcome to this beautifully designed modern corner home in the sought-after Rivers Edge community by Zancor. Offering 2,850 sq. ft. of luxurious living space, this stunning residence combines comfort, functionality, and style just minutes from the beach. Step inside to an open-concept main floor ideal for family living and entertaining. The spacious living room, separate formal dining room, and dedicated office space provide versatility and flow. Large, plentiful windows flood every room with natural light, creating a bright and welcoming atmosphere throughout. The modern kitchen features updated countertops, a stylish backsplash, and sleek finishes, perfectly suited for the home chef. Gather around the electric fireplace for cozy evenings, or take advantage of the unfinished full basement, ready for your personal touch whether it's a home gym, media room, or additional living space. With 4 spacious bedrooms and 4 well-appointed bathrooms, this home provides ample space for family and guests alike. The corner lot offers added privacy and curb appeal in a family-friendly neighborhood just minutes from the natural beauty of Wasaga Beach. Key Features: 2,850 sq. ft. of living space 4 Bedrooms | 4 Bathrooms Modern kitchen with updated countertops & backsplash Electric fireplace Formal dining room & dedicated office Large, bright windows throughout Full unfinished basement ready to customize Prime location minutes from the beach Enjoy the best of Wasaga Beach living in this exceptional Rivers Edge home where modern elegance meets coastal charm. (id:59911)
Save Max Empire Realty
302 - 80 Horseshoe Boulevard
Oro-Medonte, Ontario
Year-Round Adventure Meets Modern Comfort in Horseshoe Valley! Discover the ultimate blend of relaxation and recreation in this beautifully appointed, fully furnished suite located in the heart of Horseshoe Valley. With nearly 1,100 sq. ft. of thoughtfully designed living space, this modern retreat is ideal for those seeking both adventure and comfort Step outside to enjoy world-class skiing, snowboarding, biking, golfing, and scenic trails all just minutes from your door. You're also within easy reach of popular restaurants, the luxurious Vetta Nordic Spa, and a variety of seasonal events and attractions. Take in stunning slope-side views from your private balcony, accessible from both the spacious living room and the large primary bedroom. During summer months, enjoy live music from nearby concerts right from the comfort of your suite. Inside, the chef-inspired kitchen boasts dark-toned cabinetry, granite countertops,high-end appliances, and a stylish tile backsplash perfect for entertaining or quiet evenings in. The elegant living room features a cozy two-sided fireplace, adding warmth and ambiance. This well-designed layout includes two generous bedrooms, a versatile den, and a pull-out couch for guests. The primary bedroom offers a walk-in closet and a luxurious ensuite with double sinks, a glass-walled shower, and ample linen storage. Additional highlights include: In-suite washer and dryer Storage locker for skis, snowboards, bikes Condo fees that cover water, gas, parking, insurance, and common elements Enjoy access to exceptional amenities: indoor and outdoor pools, sauna, beach access, a shared waterfront area, fitness room, and plenty of visitor parking. Whether you're looking for a full-time residence, a vacation getaway, or an investment opportunity, this suite is part of Horseshoe Valleys rental programmaking it easy to share your retreat with vacationers and skiers. Dont miss your chance to own this exceptional property. (id:59911)
RE/MAX Crosstown Realty Inc.
99 Colesbrook Road
Richmond Hill, Ontario
Sensational Family Home On Quiet Crescent!Meticulously Maintained Inside + Out!Professionally Landscaped + Interlock Walkway!Double Glass Door Entry With Keyless Lock,Garage Access & Sep.Side Entr.To Bsmt May Be Possble!Fabulous Layout,2-Storey Foyer,2nd Floor Hall Overlooks Foyer+Main Flr Hallway. Open,Bright And Spacious!Awesome Storage! Newly Finished Bsmnt.Close To Amenities,Demand Location + Popular Schools! (id:59911)
Aimhome Realty Inc.
1 - 135 West Beaver Creek
Richmond Hill, Ontario
Rare Found Opportunity To Sublease A Modern Style Newly Renovated Office Space In This High Demanded Beaver Creek Business Park. Access To 404/407 And Series Of Highways. 5 Office Rooms Lunch Room And A Huge Meeting Room. Tmi Included, utilities to share 20% of the total bill. Pictures are from last listing. (id:59911)
Bay Street Group Inc.
77 Vedette Way
Vaughan, Ontario
Enjoy modern living in this sleek and sophisticated townhouse. This contemporary townhouse features huge rooms, huge windows allowing ample natural light and cutting edge design elements. Perfect for urban professionals and local to everything I.E. schools, major highways, restaurants, shopping, a new state of the hospital and more! Property features: 3 bed, 4 bath, modern kitchen, 2 driveway parking spots and 1 garage spot. (id:59911)
Intercity Realty Inc.
22 Chantler Road
New Tecumseth, Ontario
This spacious Wellington model by Devonleigh offers almost 3000 sq ft of finished space and is located in a family-friendly neighbourhood. This beautiful 2-storey, 5-bedroom home offers a perfect blend of comfort and style. Features include 5 generously sized bedrooms, perfect for a growing family. The open layout seamlessly connects the living, dining, and kitchen areas, creating an inviting space for entertaining and everyday living. Bright & spacious kitchen offers ample counter space & breakfast bar. No more morning rush, each floor features well-appointed bathrooms and a second floor laundry area. Mostly Finished Basement: Ideal for a home office, playroom or extra living space, the possibilities are endless. Convenient off-street parking to accommodate multiple vehicles. A fully fenced backyard perfect for summer BBQs, gardening, or simply relaxing in the sun. Located close to schools, parks and local amenities, this home is perfect for families seeking both convenience and tranquility. Don't miss your chance to own this stunning property and schedule an appointment. (id:59911)
Coldwell Banker Ronan Realty
59 Crow's Nest Way
Whitchurch-Stouffville, Ontario
We are excited to present 59 Crows Nest Way. Stepping into the home you enter the grand open concept living and dining area with a soaring cathedral ceiling. This room is warm and inviting with hardwood floors and large windows.The kitchen is a dream for any at-home chef, featuring quartz countertops, and a large centre island for food prep or entertaining. There is also an eat in area with sliding doors leading to the backyard.The living area is bright and airy offering a cozy space for the family to enjoy. Gorgeous built-ins and a gas fireplace fill one wall and offer space for decorating and storage. Also on the main level is the laundry room, a powder room and access to the garage.Downstairs, the unfinished basement offers plenty of space and potential for future customization.Upstairs, the hardwood flooring continues throughout all three bedrooms. The primary suite offers a spacious retreat with a walk-in closet and a 4-piece ensuite. On this level you will also find the second and third bedroom and another 4 piece bathroom. Located on a quiet dead end street, within walking distance to all local amenities such as parks, schools, shopping, restaurants and public transit, this home offers both convenience and tranquility. Dont miss your chance to own this dream home! (id:59911)
RE/MAX All-Stars Realty Inc.
73 Thornlodge Drive
Georgina, Ontario
Well-kept and bright 4-bed detached home conveniently located in the desirable Keswick south community. Minutes to primary school, Lake Simcoe, the Marina, boat launch, Parks, Shopping,404-5 mins drive, and Restaurants. Newmarket-15 mins, Richmond Hill/Markham-30 mins, 1 hour to Toronto w/GO Bus. A 4-minute drive to a Multi-Use Recreation Complex (MURC). The house is built with tasty finishings. Enjoy a stunning layout featuring a spacious family room with a soaring17-foot open-to-above ceiling, large windows, and a cozy fireplace on the main floor. The double front door entry welcomes you into a home with ceramic and hardwood flooring throughout. Additionally, the laundry room is conveniently located on the main floor with direct garage access, upstairs with 4 spacious bedrooms and a bright seating area overlooking the family room. The primary bedroom is bright and grand with a walk-in closet and a 4-piece ensuite. All other bedrooms have double closets and large windows. Spotlights and smooth ceilings throughout. (id:59911)
Century 21 Atria Realty Inc.
1818 - 181 Village Green Square
Toronto, Ontario
Welcome to 181 Village Green Square, A Bright And West-Facing 2-Bedroom Condo In The Desirable Agincourt Neighborhood. Built By Tridel, This Stylish Suite Offers A Warm And Inviting Layout With A Spacious Living And Dining Area, And A Modern Kitchen Featuring Granite Countertops And A Sleek Ceramic Tile Backsplash. Ideally Situated Just Minutes From Uoft Scarborough, Scarborough Town Centre, TTC, And Major Highways (401, 404, DVP), This Location Provides Unparalleled Convenience. Residents Also Enjoy Premium Amenities, Including A 24-Hour Concierge, A State-Of-The-Art Fitness Center, A Party/Meeting Room, And Much More. (id:59911)
Century 21 People's Choice Realty Inc.
318 - 1190 Dundas Street E
Toronto, Ontario
Bright and stylish 1 Bedroom + Den unit with west-facing views in one of Toronto's most desirable neighbourhoods. Featuring floor-to-ceiling windows, modern kitchen, concrete loft-style ceilings, and an open-concept layout filled with natural light. Versatile den can function as a second bedroom or home office or amazing dinning room! Ample closet space, in-suite laundry, and additional storage.Includes 1 parking & locker space.Building amenities include 24-hour concierge, rooftop terrace with BBQs and lounge, gym, party room, guest suites, and secure bike storage.Unbeatable location just steps to Queen Street shops, dining, transit, parks, and bike trails. Building also features Crows Theatre and Piano Piano restaurant.Don't miss this opportunity to live in the heart of Leslieville! (id:59911)
Real Broker Ontario Ltd.
51 Hertle Avenue
Toronto, Ontario
Welcome to this meticulously maintained 3-bedroom, 2+1 bath semi-detached home on a welcoming street. This inviting property features an open-concept kitchen with heated marble floors, stainless steel appliances, and two sets of washers and dryers. Step from the dining room in to a private, fenced backyard with a patio perfect for entertaining, along with a garden that blooms seasonally with vibrant plants and trees. A detached garage with loft storage and a widened driveway offers ample parking. Inside, recent updates include restored floors, new pot lights throughout, attic insulation. The home offers dual heating and cooling systems with Bosch heat pumps, a Lennox furnace, and air conditioning for year-round comfort, plus heated floors in the kitchen and bathrooms. Enjoy proximity to Greenwood Park, Ashbridges Bay, Woodbine Beach, Catholic and French Immersion schools, and major stores, making this home a truly rare find in a fantastic neighborhood! (id:59911)
Century 21 Best Sellers Ltd.
96 Gray Road
Stoney Creek, Ontario
THIS WELL CARED FOR ALL BRICK BUNGALOW OWNED BY THE SAME FAMILY SINCE 1967, SITUATED ON A 100X150 LOT, APPROX 1,413 SQFT LOCATED IN THE HEART OF STONEY CREEK. CLOSE TO ALL AMENITIES, SCHOOLS, PARKS, SHOPPING AND MORE. 3+1 BDRMS, 2 BATHS, LRG LIVING RM, LRG DINING RM, EAT IN KITCHEN, LAUNDRY SET UP ON MAIN LVL AND LOWER LVL. REAR DOOR OUT TO LARGE COVERED PORCH AREA AND PARK LIKE YARD GREAT FOR ENTERTAINING FAMILY AND FRIENDS. BASEMENT PROVIDES SEPARATE AREA WITH SECOND KITCHEN, LIVING RM, BEDROOM AND BATH, GREAT FOR LARGE FAMILY OR IN-LAW SITUATION. PERFECT BLEND OF COMFORT, CONVIENCE AND CHARM. DON'T MISS OUT ON THIS EXCEPTIONAL OPPORTUNITY. (id:59911)
Royal LePage State Realty





