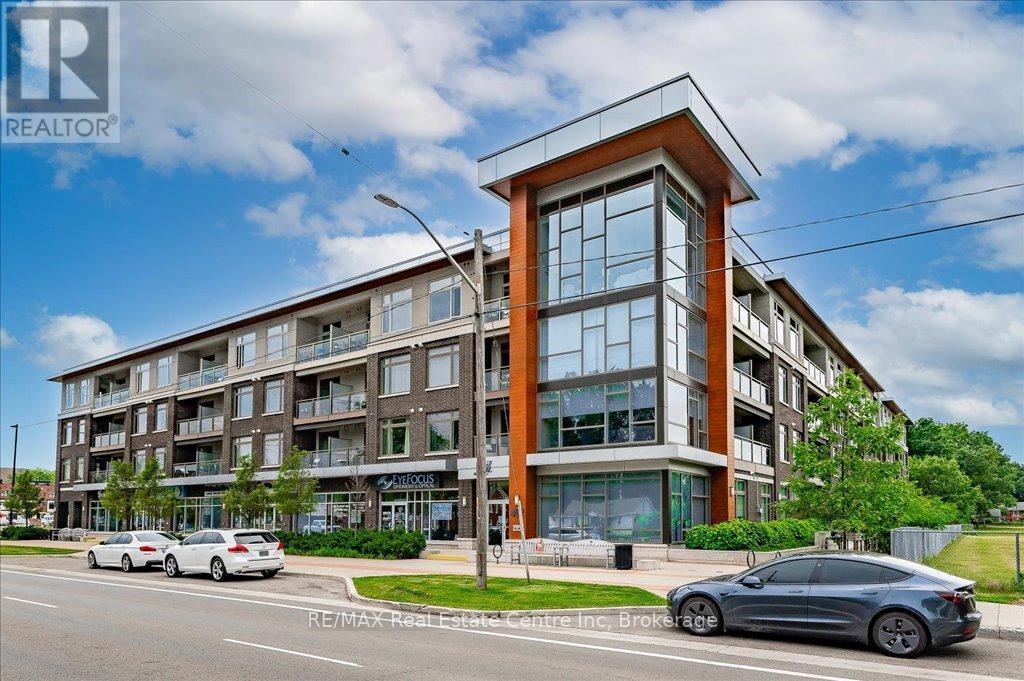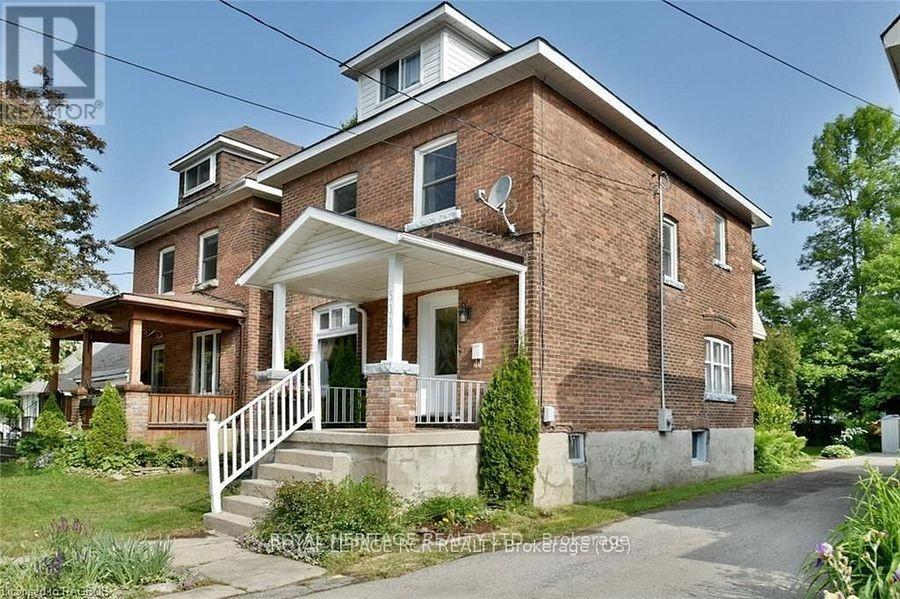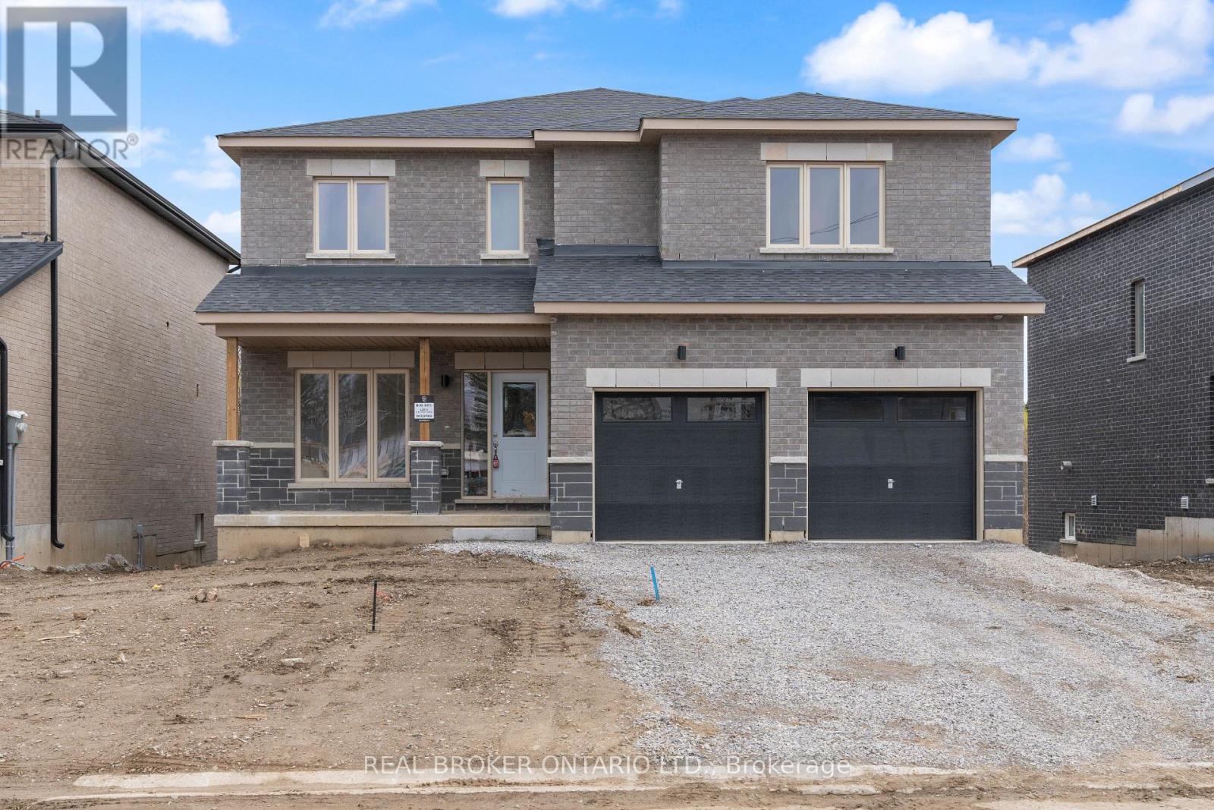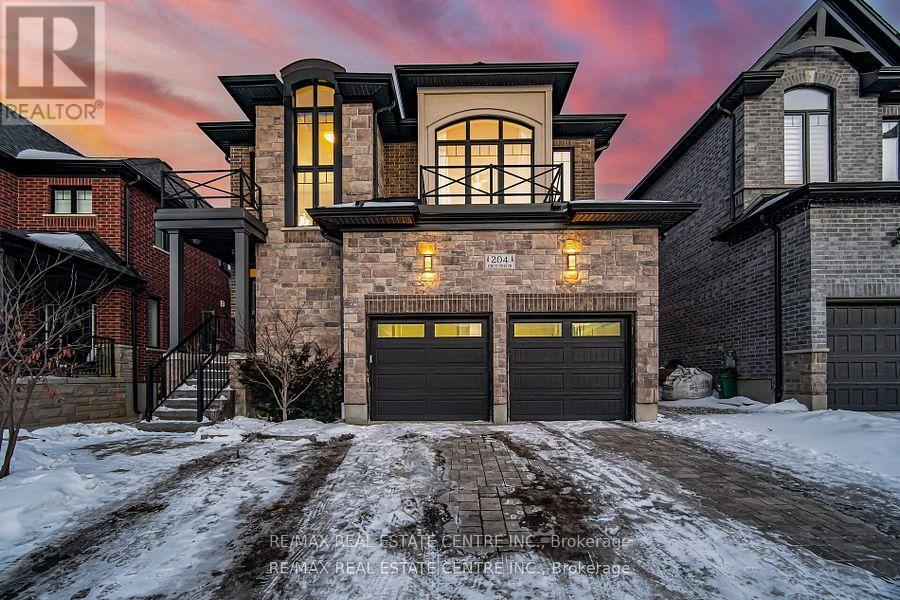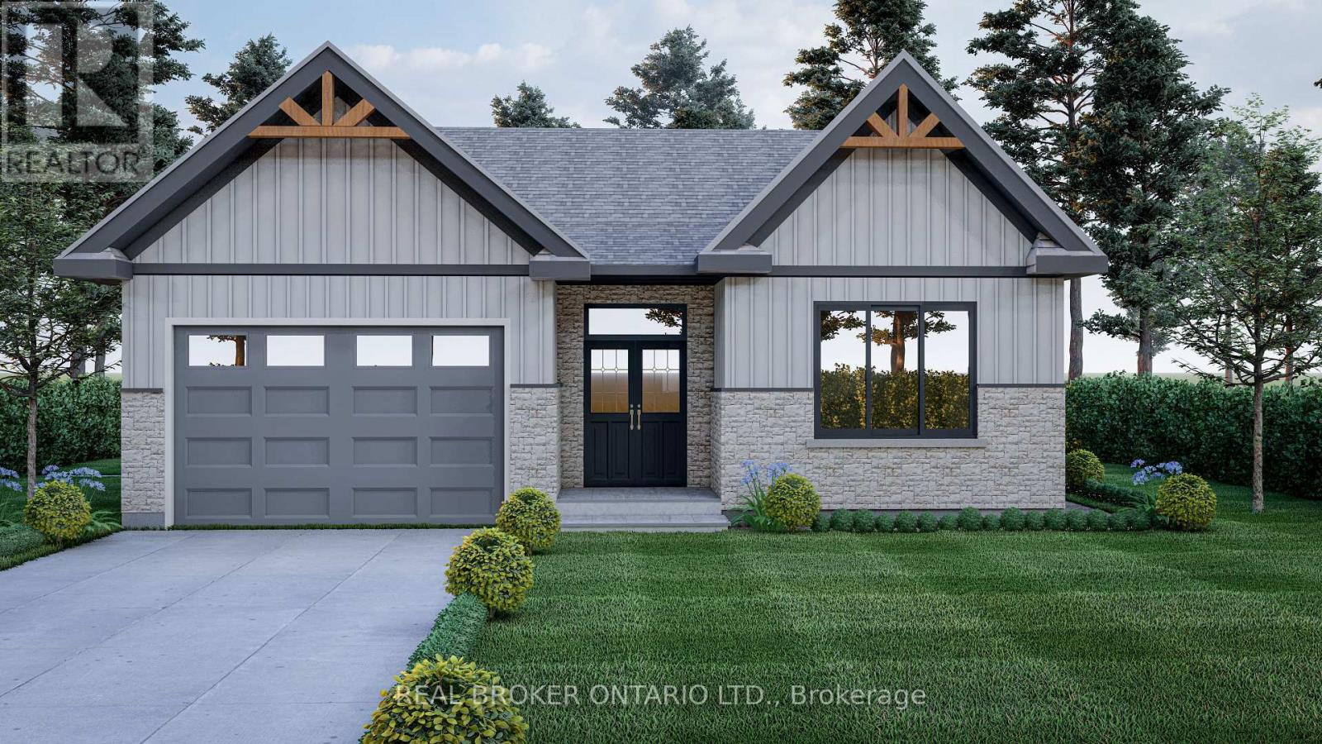420 - 457 Plains Road E
Burlington, Ontario
Welcome to this immaculate and affordable top floor Condo with a beautiful view of the mature, green and sought after neighbourhood of LaSalle! The location here is ideal for wherever you may have to commute to, as it is just minutes from the 403 and 407, Aldershot GO Station, and perfect distance from all major cities you may need to visit for work or pleasure. This well kept home boasts Quartz countertops, loads of natural light, in suite laundry, On Demand Water Heater, recently replaced AC, 10 foot ceilings, and a smart layout that makes the home feel much larger than it is. The building itself is perfectly kept, clean and equipped with ammenities such as elegant party room/lounge and kitchen facilities, games area with pool table and a nice patio with communal BBQ's, not to mention the incredible amount of visitor parking in addition to your owned underground parking spot. As mentioned, the location here is key, as it is ideally close to shopping and ammenities such as Mapleview Mall, Costco, Ikea, Golf Courses, walking trails, Burlington Waterfront, Public Transit and Schools. Book your showing today, and come see what this beautiful Condo and area has to offer!! Offers Are Welcome Anytime!! (id:59911)
RE/MAX Real Estate Centre Inc
293 Fairfield Avenue
Hamilton, Ontario
Welcome to your new address! This beautiful home is located in one of east Hamilton’s nicest, family friendly neighbourhoods. Pride of ownership is evident from the moment you walk through the door! Features include: Gorgeous Eat-In Kitchen, with walk out to Private, fenced Yard and huge Patio to entertain (gas line for BBQ); Spotless Bath, with Freestanding Tub; Gleaming Hardwood; tasteful Ceramics; Living Room with gas Fireplace; Crown Moulding; main floor Laundry; Pot Lighting; new Backyard Shed; all Windows & Doors replaced; Roof & hi-eff Furnace; spacious 2nd floor Bedrooms with Loft; Private Drive and much, much more! Minutes to all amenities, including the QEW! (id:59911)
Royal LePage State Realty
300 13th Street W
Owen Sound, Ontario
Sun filled and large home with 4 bedrooms and 3rd floor bonus space for family/exercise/TV/games/office. Private parking for 2 cars. Well located on a quiet street within walking distance to downtown. (id:59911)
Royal Heritage Realty Ltd.
27 Butternut Drive
Norfolk, Ontario
5 bedroom home ready for move-in. Backing onto green space and offering an impressive array of features, with main floor 9ft ceilings and premium natural finished engineered oak flooring. Bright main floor office/den is ideal for work from home life while the spacious separate dining room is perfect for a large family or entertaining guests. An open concept living room, dinette, and kitchen provide a seamless flow and showcase the home's elevated sophistication, complete with gas fireplace and white mantel for added warmth and coziness. The kitchen is complete with high-end glossy cabinets, island, newer appliances, and quartz countertops, providing the ultimate in design and functionality. Take the hardwood staircase to the upper level, you'll notice the lush carpeting underfoot, adding a luxurious feel. Convenient upstairs laundry. The primary bedroom is a true oasis, with a 5-piece ensuite that features a tiled separate glass enclosed shower, a free-standing tub, and double vanity sinks. The unfinished basement offers tons of storage space! Some photos are virtually staged. (id:59911)
Real Broker Ontario Ltd.
1001 - 15 Wellington Street S
Kitchener, Ontario
Modern 1 Bed + Den with Oversized Balcony in the Heart of Kitchener | Luxury Amenities & Prime Location, Welcome to Station Park , one of the most talked about condos in the KW Region. Contemporary urban living at its finest! This beautifully updated 1-bedroom + den condo sits high on the 10th floor, offering open views and a spacious layout designed for both comfort and style. Featuring fresh paint throughout and neutral flooring that suits any decor, this move-in-ready unit includes an oversized balcony perfect for morning coffee, evening sunsets, or entertaining guests.The versatile den offers a great space for a home office or guest area, making it ideal for professionals or those working remotely. Located in the vibrant heart of Kitchener, steps from Google, D2L, and the best dining, cafés, and shops, this condo also offers access to an impressive list of premium amenities: State-of-the-art fitness centre , Peloton studio , Swim spa , Bowling alley , Media room , Party room , Lounge for relaxing or hosting family gatherings.Whether you're a first-time buyer, an investor, or simply looking to upgrade your lifestyle, this unit offers the perfect blend of location, luxury, and livability.Don't miss this rare opportunity to own in one of Kitchener's most sought-after buildings! (id:59911)
Shaw Realty Group Inc.
16 Dayton Court
Prince Edward County, Ontario
Come take a look at this exceptional freehold bungalow townhouse that displays the perfect blend of modern design and comfortable living, complete with high-speed internet connectivity. Nestled in a quiet, serene neighborhood, this home offers the peace and tranquility of rural living, while still close to all conveniences of downtown Picton. This two bedrooms/two bathrooms home features an east-west layout that fills the space with natural light, 9ft ceilings throughout and laminate flooring. The extended driveway can accommodate two cars in addition to the built-in single-car garage. The kitchen has brand new quartz countertops with undermount double sink, upgraded cabinets with soft closing, walk-in pantry, stainless steel appliances and a spacious island. Other upgrades include an exterior venting hood and a waterline to fridge. The bright living room opens to a deck with stairs to the green backyard facing east, ideal for the morning coffee. The large primary bedroom offers a walk-through closet and a private ensuite bathroom. Both bathrooms have walk-in showers and upgraded vanities with soft-close drawers and brand new quartz countertops with undermount sinks. The spacious lower level provides ample space for an extra bedroom and a family room and has a rough-in for a full bathroom. The owned tankless water heater adds to the home energy efficiency and long-term savings. Enjoy the proximity to Picton's Main Street and the scenic Millennium Trail, perfect for hiking and cycling. Just a 15-minute drive away, Sandbanks Provincial Park awaits with its stunning beaches and natural beauty. **EXTRAS** tankless water heater, SS Refrigerator with icemaker, SS Stove, SS Dishwasher, Washer,Dryer, Electric Light Fixtures, Existing Window Coverings, Garage Door Opener/Remote. (id:59911)
Century 21 Percy Fulton Ltd.
4 Carman Street
Norwich, Ontario
Escape the City - Charming 2-Bedroom Country Bungalow with Expansive Garage Workshop. Leave the hustle and noise behind and discover the peace and freedom of country living with this inviting 2-bedroom bungalow, perfectly set in a tranquil rural location. Whether you're looking for a weekend retreat or a permanent lifestyle change, this property offers the ideal escape from city life. Step inside to find a cozy, well-maintained interior featuring two comfortable bedrooms, a bright and airy living area, a practical country-style kitchen, and a full bathroom. The home is filled with natural light and scenic views, creating a relaxed, welcoming atmosphere. What truly sets this property apart is the large garage workshop-perfect for DIY enthusiasts, tradespeople, or anyone needing serious space for hobbies, storage, or creative pursuits. Outside, enjoy wide open skies, peaceful surroundings, and plenty of space to garden, play, or simply unwind. (id:59911)
RE/MAX Escarpment Realty Inc.
315 - 181 Elmira Road S
Guelph, Ontario
Step into sophisticated living with this expansive 1 Bedroom + Den suite located in the prestigious West Peak condominium community. Designed with elegant high-end finishes and thoughtful layout, this suite offers the perfect blend of comfort and versatility ideal for professionals, couples, or anyone desiring additional space for a home office or guest area. Enjoy open-concept living with generous natural light and sleek modern interiors. The den provides a functional extension of your living space, ideal for working remotely or as a quiet reading retreat. The spacious bedroom offers tranquility and ample storage, creating the perfect sanctuary at the end of the day. Residents of West Peak enjoy premium amenities including a state-of-the-art fitness centre, chic party room, rooftop terrace with panoramic views, and a resort-style pool coming soon! High-speed internet is included hydro is the only additional cost. Ideally located, West Peak provides unrivaled convenience: Quick access to the Hanlon Expressway leading directly to Highway 401 and surrounding cities like Kitchener, Waterloo, and Cambridge. Steps from Zehrs, Costco, banks, Tim Hortons, and other essential shops and services. Minutes to the West End Recreation Centre and Conestoga College. A short drive to the University of Guelph via the Hanlon and College Ave. Experience elevated condo living with everything you need at your doorstep. This exclusive suite won't last book your private tour today! (id:59911)
Keller Williams Real Estate Associates
204 Forest Creek Drive
Kitchener, Ontario
Located in the desirable Doon South neighborhood, this stunning property features a 41' x 135' lot and is built by Kenmore Homes. Offering around 3,000 sq. ft. of living space plus a fully finished basement, this 5+2 bedroom home is designed for modern living. The open-concept kitchen is a chef's dream, boasting granite countertops, a center island with seating, an induction cooktop, a high-end stainless steel chef's fridge, and additional stainless steel appliances. A butler's nook, walk-in pantry, and ample storage add functionality and style. The kitchen overlooks the dining area, enhanced with upgraded four-panel windows, filling the space with natural light. The living room features a gas fireplace, pot lights, and smart lighting for added convenience. Additional highlights include a main floor laundry room, a thoughtfully designed layout, and high-quality finishes throughout. Perfect for families seeking space, style, and functionality! (id:59911)
RE/MAX Real Estate Centre Inc.
7 Ironwood Court
Norwich, Ontario
Dont miss this exclusive opportunity to secure your future in one of the few beautifully designed bungalow homes TO BE BUILT in the picturesque town of Norwich, Ontario. This upcoming 3-bedroom, 3-bathroom bungalow will offer the perfect blend of modern comfort and small-town charm. Thoughtfully designed with easy, single-level living in mind, this home will feature an open-concept layout, quality finishes, and an attached garage all nestled in a quiet, family-friendly court setting. Enjoy the serenity of country living while being just minutes from local shops, schools, parks, and scenic walking trails. All images are artistic renderings and intended for illustration purposes only. Final designs, finishes, and materials may vary. Now is the ideal time to inquire and take advantage of the opportunity to personalize certain aspects of your future home. Whether your seeking a peaceful place to settle or a smart investment in a growing community, 7 Ironwood Court offers outstanding potential in the heart of Norwich. (id:59911)
Real Broker Ontario Ltd.
3 Ironwood Court
Norwich, Ontario
Don't miss this exclusive opportunity to secure your future in one of the few beautifully designed bungalow homes TO BE BUILT in the picturesque town of Norwich, Ontario. Ideally suited for downsizers, first-time buyers, or investors, this upcoming 3-bedroom, 3-bathroom bungalow will offer the perfect blend of modern comfort and small-town charm. Thoughtfully designed with easy, single-level living in mind, this home will feature an open-concept layout, quality finishes, and an attached garage all nestled in a quiet, family-friendly court setting. Enjoy the serenity of country living while being just minutes from local shops, schools, parks, and scenic walking trails. All images are artistic renderings and intended for illustration purposes only. Final designs, finishes, and materials may vary. Now is the ideal time to inquire and take advantage of the opportunity to personalize certain aspects of your future home. Whether you're seeking a peaceful place to settle or a smart investment in a growing community, 3 Ironwood Court offers outstanding potential in the heart of Norwich. (id:59911)
Real Broker Ontario Ltd.
94 - 30 Times Square Boulevard
Hamilton, Ontario
This beautifully designed townhome offers an abundance of living space, featuring a bright open-concept layout with a gourmet kitchen complete with stainless steel appliances, quartz counter tops, and a breakfast bar, alongside separate dining and living areas perfect for entertaining. The home includes two spacious bedrooms with plenty of closet space, plus a versatile ground-floor den that can serve as a home office, guest space, or additional living area. Ideally located near major highways, shopping, dining, and all essential amenities, this move-in-ready townhome combines modern elegance with unbeatable convenience perfect for professionals, small families, or anyone seeking a low-maintenance lifestyle without sacrificing comfort or style! (id:59911)
Royal LePage Signature Realty
