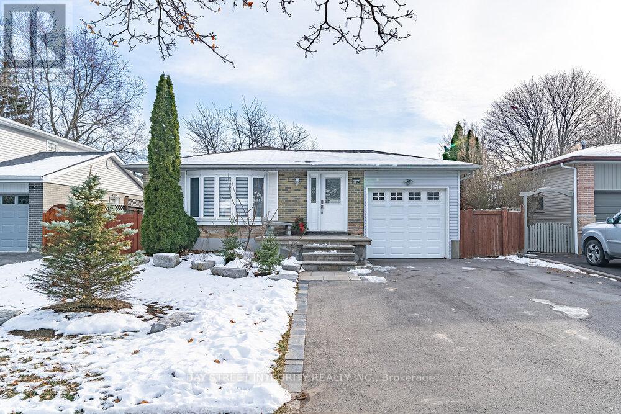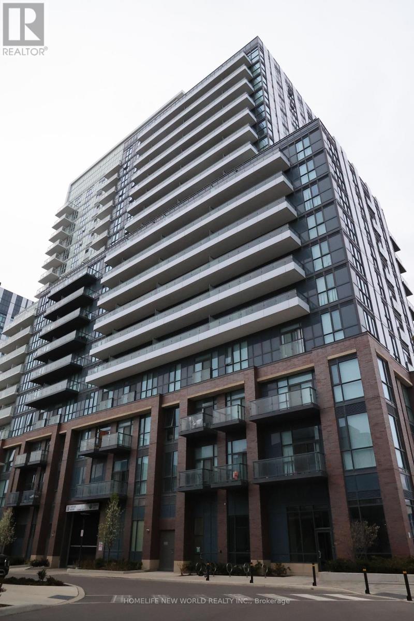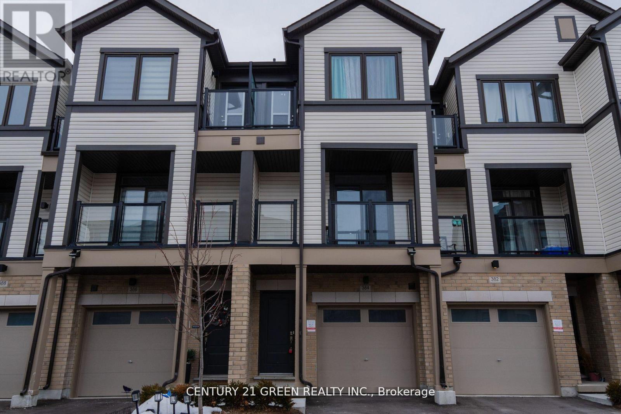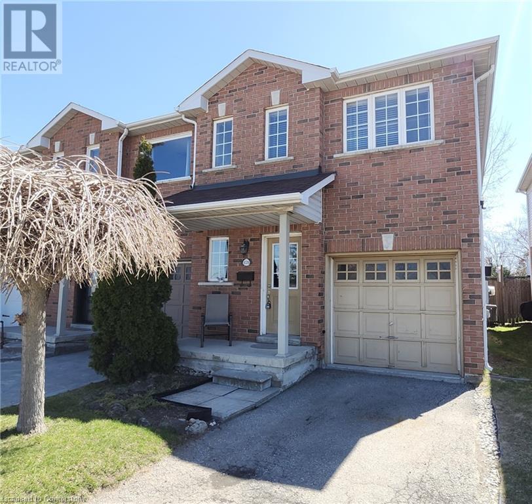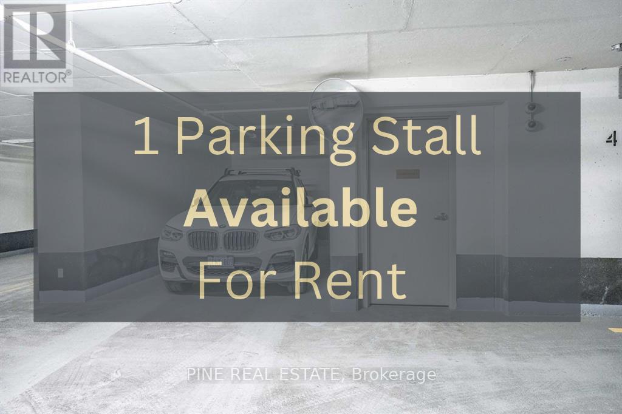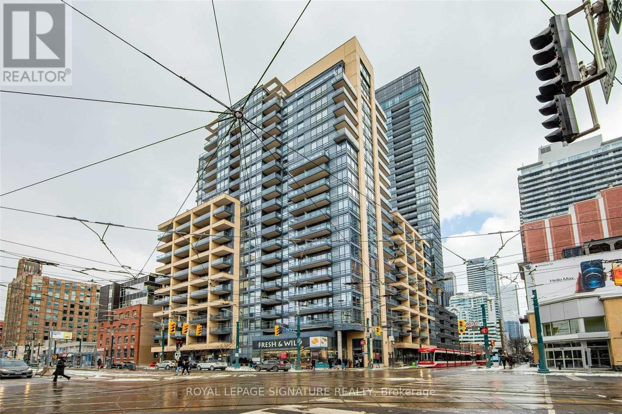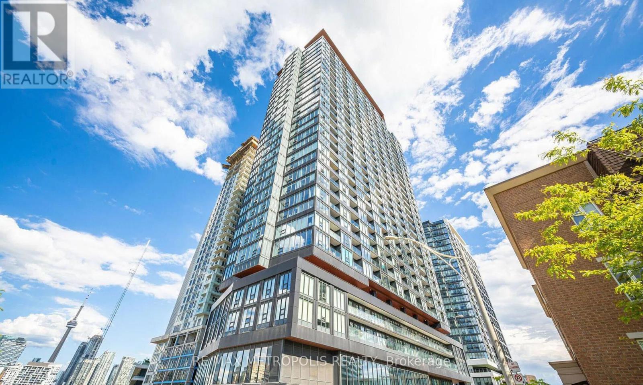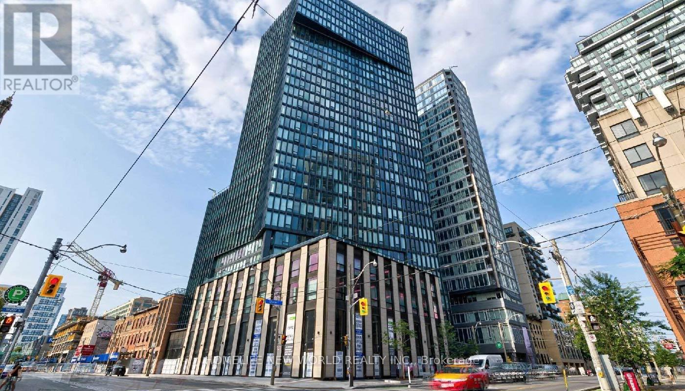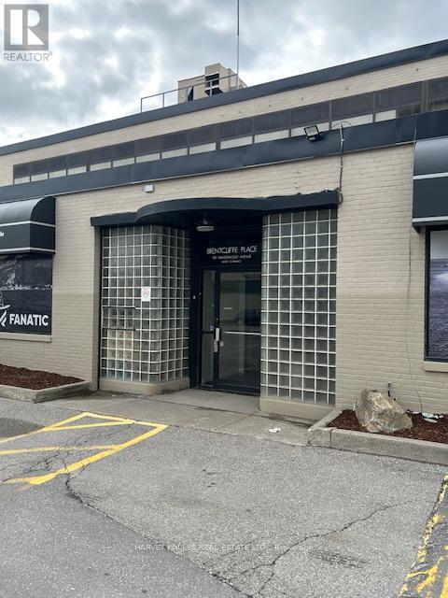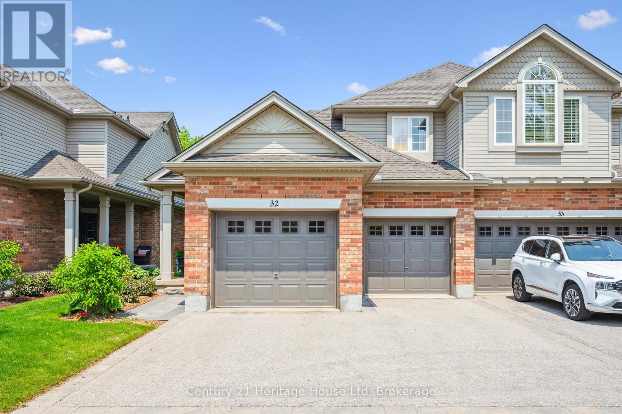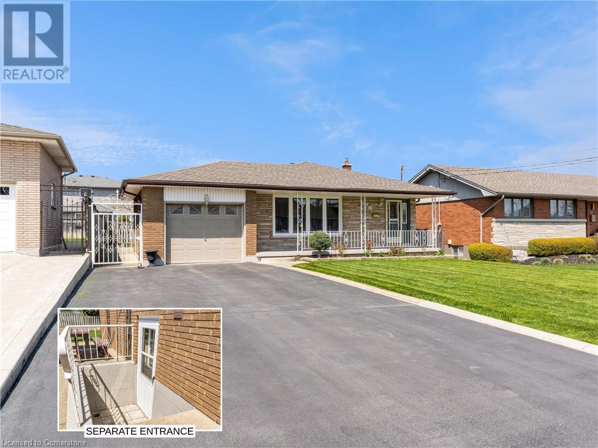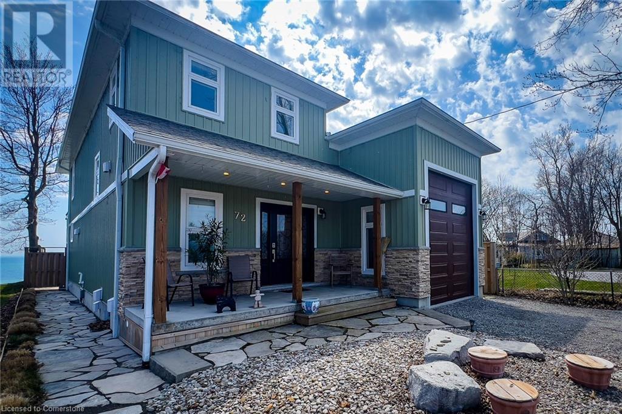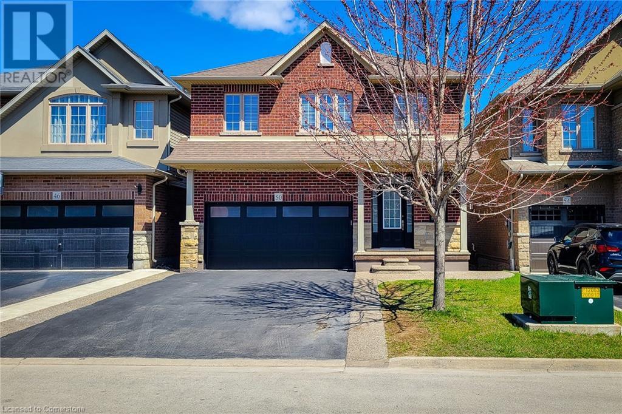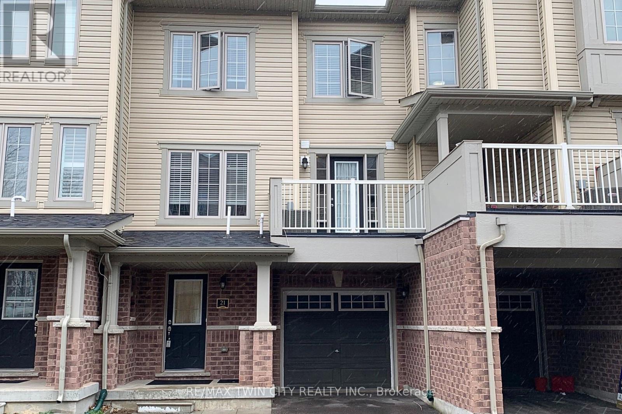157 Orchard Heights Boulevard
Aurora, Ontario
Located in the prestigious Hills of St. Andrew neighborhoodone of Auroras most sought-after communitiesthis spacious apartment boasts over 1,200 sq ft of bright, open-concept living space. Recently renovated and freshly painted, its completely move-in ready. The open kitchen features a stylish bar counter, perfect for casual dining or entertaining. Enjoy the convenience of private in-suite laundry with your own washer and dryer. Situated in a family-friendly neighborhood close to parks, top-rated schools, scenic trails, and all essential amenities, this home offers comfort and convenience in a prime location. No Smoking, No Pets. Tenant pays 40% utilities. (id:59911)
Bay Street Integrity Realty Inc.
1703 - 38 Honeycrisp Crescent
Vaughan, Ontario
Only Two Year Old Mobilio condo by Menkes at the heart of Vaughan Metropolitan Centre. 9 feet ceiling. Floor-to ceiling window for abundant natural light and remarkable non-obstructed south views. Modern kitchen with quartz countertop and built-in appliances. **Close to Hwy 400/407/7.Convenient access to public transportation, including Vaughan Metropolitan Centre(VMC) Subway, YRT bus, VIVA & Go Transit.** Easy access to York University, Seneca College, Ikea and shopping centres. Amenities include gym, BBQ patio, theatre room, party room, meeting room and much more. (id:59911)
Homelife New World Realty Inc.
384 Okanagan Path
Oshawa, Ontario
This newly built, A freehold townhome offers approximately 2,000 sqft across three levels, featuring 3 bedrooms and 3 bathrooms. On the first floor, you'll find access to the garage. A closet and a spacious family room with a large window, which converted into a 4th bedroom. The home has a double-door entry, allowing access from both the front and back. The second floor boasts an expansive great room with a 9-foot flat ceiling, a modern kitchen with ample space, and a walkout balcony. Upstairs, there are 3 well- appointed bedrooms, including a primary suite with an ensuite bathroom, a closet, and a large window. The second bedroom features a closet and large window. The property also comes with a Conveniently located near major highways, parks, major stores, and universities, this home is perfect for those seeking both comfort and accessibility. A better option with your buyer a First Time Home. (id:59911)
Century 21 Green Realty Inc.
363 Rosebank Road
Pickering, Ontario
Welcome to an unparalleled sanctuary of luxury and sophistication. Indulge in the ultimateliving experience with this exquisite residence, sprawling over 4,000 sq ft. A testament tometiculous design and refined living, this custom-built home greets you with the warmth of richhardwood flooring that flows seamlessly throughout the home, illuminated by the ambient glow ofstrategically placed pot lights. The home boasts three expansive living areas, including agrand great room equipped with a bespoke wet bar. The chef's kitchen is a culinary masterpiece,featuring pristine quartz countertops, a convenient pot filler, and top-of-the-line appliances.This residence offers five generously proportioned bedrooms and five opulent bathrooms, eachthoughtfully designed with contemporary finishes. The principal suite is a private retreat,complete with a spacious walk-in closet and an exclusive deck. Each floor is equipped withindividual climate control, ensuring personalized comfort throughout the home. Advanced smartwiring is integrated into every room, facilitating seamless connectivity, while triple-panewindows and comprehensive sound insulation offer an oasis of tranquility, free from externaldisturbances.Lower level has been virtually staged. Nestled next to a conservation area with scenic walkingtrails, and just moments from the Canoe & Kayak Club provides ample opportunities for aquaticadventures. The nearby Rouge GO station ensures effortless commutes. Situated in a coveted neighbourhood, this residence is more than just a home; it is a lifestyle of unparalleled luxury and convenience. (id:59911)
Exp Realty
1 - 2500 Hill Rise Court
Oshawa, Ontario
Convenient Location In North Oshawa Windfeld's Community. Corner Condo Townhouse With 2 Bedrooms & 2 Baths on 1 Level. Napoleon layout. Bright & Spacious Open Concept Unit W/ Lots Of Natural Light. Direct Access from private garage to unit. Feels Like A Bungalow. Original Owners Has The Unit Well Kept and paid extra $40,000 plus for this premium lot facing south East & upgrades (flooring, smooth ceiling, shower stall) to the builder. Low Maintenance Fee including windows cleaning, snow removal +. Close To Schools, Costco, FreshCo, banks, Shopping, Parks * Amenities, Minutes To HWY 407 & 412, Ontario Tech University, Durham College & Much More! Move in condition. (id:59911)
Century 21 King's Quay Real Estate Inc.
16 Melina Lane
Whitby, Ontario
Quiet street in North Whitby, this recently renovated (Over $80000.00) 3+1 bedroom, 4 Bathroom home offers nearly 3,000 sq ft of living space, ideal for growing families. The standout primary bedroom features a private balcony, a spacious walk-in closet, and a luxurious 4-piece ensuite with a soaker tub and separate shower. The home boasts stylish vinyl flooring, pot lights, a bright and functional kitchen with quartz countertop and backsplash, and a convenient laundry room with direct 2-car garage access. Three spacious bedrooms with walk-in closet space provide plenty of space for the whole family. Downstairs, the fully finished basement is ideal for extended family living, complete with a fourth bedroom, large living and dining area and a den that can be used as a recreation or office space, a 3-piece bathroom, ample storage, and a cold cellar. Enjoy outdoor living in the fully fenced backyard with gates on both sides. Located just minutes away from highways, scenic walking trails and green spaces, grocery stores, restaurants, cafés, and public and catholic schools at walking distance, this home is completely carpet-free and pet-free, offering a clean, low-maintenance lifestyle in a rarely available court setting. (id:59911)
World Class Realty Point
48 - 1361 Neilson Road
Toronto, Ontario
This exceptional 3-bedroom, 3-bathroom end unit offers a rare combination of style, comfort, and location. Just 6 years new and meticulously maintained, the home is part of a well-managed, modern building with low maintenance fees making it an ideal choice for families, professionals, or investors.Step inside to discover a bright, functional layout featuring 9-foot ceilings, a spacious open-concept living and dining area, and large windows that flood the space with natural light. The contemporary kitchen is beautifully finished with granite countertops and ample cabinetry perfect for home cooking and entertaining.The primary bedroom offers privacy and comfort, complete with a large closet and a 4-piece ensuite bath. All bedrooms are generously sized with thoughtful layouts for modern living.Enjoy morning coffee on your private balcony, or host unforgettable gatherings on your posh rooftop terracea standout feature ideal for BBQs, entertaining, or relaxing under the stars.Additional conveniences include ensuite laundry, underground parking, and a dedicated storage locker.Situated just steps from parks, recreation centres, shopping, public transit, and all the amenities Scarborough has to offer, this home truly delivers the best of urban convenience in a peaceful residential setting. (id:59911)
RE/MAX Hallmark First Group Realty Ltd.
4324 Fairview Street
Burlington, Ontario
Fabulous Freehold End Unit Townhome close to Go Station,403 and so Much More! This 3 Bedroom, 2.5 Bath home has room for Everyone and features Hardwood Flooring, Open Concept Main Floor, Granite Counter Tops in Kitchen, Master Bedroom with Walk In Closet/Ensuite Privilege and a Fully Finished Basement that features Pot Lights and a 3 piece Bath! The Private Fully Fenced Backyard is a great space for BBQs, Entertaining or just relaxing in the Sun! Updated Furnace, New Central Air Unit in 2024! Washer/Dryer and Dishwasher are 1 year old too! Book your Viewing Today! Lots of extra parking just right out side your door! (id:59911)
RE/MAX Escarpment Realty Inc.
2678 Trulls Road S
Clarington, Ontario
This Exquisite Freehold 3+1 Bedroom Townhome Offering 3 Above Grade Storeys Is An Ideal Starter Home! The Open Concept Dining Room Offers A Walk Out To The Deck Which Overlooks The Fully Fenced, West Facing Backyard; Perfect For Summer Barbecues With Family And Friends. The Kitchen Offers A Great Amount Of Cabinets, Counter And Storage Space, As Well As New Flooring. This Second Level Is Completed By The Spacious Living Room With Laminate Floors And Huge Window Overlooking The Green Space Across The Road! Upstairs You Will Find 3 Bedrooms And A 4 Pc Bath. The Primary Bedroom Offers A Double Closet, Large Window And Eastern Exposure! The Lovely Lower Level Has A 4th Bedroom Or Office Which Offers A 2Pc Ensuite, Lower Lever Has Direct Access To The Garage As Well. Conveniently Located Close To Local Transit, Schools, Rec Centre With Library, Shopping & Easy Access To 401. Shingles '16, Windows '21, Bsmt '21, Hwt Rented. (id:59911)
Century 21 Innovative Realty Inc.
2nd Flr - 4 Nootka Crescent
Toronto, Ontario
Do Not Miss Out on This Beautiful 3 Bedroom Apartment. Very Spacious. Minutes From Hwy 401, 404, TTC, Seneca College, Shopping, Park & Schools. Features, Separate Entrance To The Unit, Existing Curtains, Shared Laundry With Main Floor, And Includes 1 Parking Space On Driveway. It's A Perfect Place For Professional Young Couples Or Small Families. (id:59911)
Sutton Group-Admiral Realty Inc.
406 - 20 Edward Street
Toronto, Ontario
Welcome to Panda Condo at Yonge and Dundas. This is a special Unit with a huge Private 319 sq ft Terrace Area. Modern 2 Bedroom plus Den with 2 Washrooms. Interior size is 736 sq ft with special high ceiling 9'10", Floor to Ceiling Window, Laminate Floor Thoughout. Condo Amenities: Party Room & Kitchen, Lounge, Outdoor BBQ, Study & Meeting Area, Gym. Step to Newly open T&T Supermarket on the Ground Floor, Eaton Shopping Mall, TTC subway station, Dundas Sq. U of T, Toronto Metropolitan. University (Formally Ryerson), Hospitals, restaurants an d more. (id:59911)
RE/MAX Real Estate Centre Inc.
21 Widmer Street
Toronto, Ontario
Parking Space For Rent Available As of July 18, 2025 (id:59911)
Pine Real Estate
1115 - 438 King Street W
Toronto, Ontario
Professionally Cleaned Unit with Recently Updated Kitchen & Flooring! This South Facing 1 Bed +Den with 2 Full Washrooms and a Large Balcony in the Heart of King West is a Turn Key Unit with everything you want merely steps away! Easy Access To The Financial District, Waterfront & The Well, Queen West, Chinatown or Kensington Market to Name A Few. Gluckstein Kitchen with Full-Sized Stainless Steel Appliances, Double Sink & Breakfast Bar. Spacious Bedroom WithWalk-In Closet & 4 Piece Ensuite. Stellar Amenities, 24hrs Security, Well Managed Building With Thicker Walls For Quiet Enjoyment Of Your Home. Both Locker And Parking Also Included. All Amenities (Heat, Water & Hydro Also Included, Making It A Great Find! (id:59911)
Royal LePage Signature Realty
2603 - 19 Western Battery Road
Toronto, Ontario
Enjoy downtown living at Zen King West! This bright and spacious 1-bedroom + den condo offers a modern open-concept layout with 2 full bathrooms. The den, with a sliding door, can easily be converted into a second bedroom. The unit boasts laminate flooring throughout, a master bedroom with a 4-piece ensuite, and a balcony (601 sqft + 27 sqft).Situated in the heart of Liberty Village, you're steps away from grocery stores, banks, shops, restaurants, and a short walk to the King Street TTC for easy access to downtown Toronto. Enjoy incredible views of the skyline and Lake Ontario, with close proximity to UofT, Ryerson, and the 504 streetcar. Zen King West offers world-class amenities including a 5-star European-style 3000 sq.ft. spa with hot/cold plunge pools, chromatherapy shower, steam room, private massage rooms, waterside cabanas, and a 5000 sq.ft. fitness facility. You'll love the 200-meter outdoor Olympic-style running track, perfect for fitness enthusiasts. Minutes to Gardiner Expressway, Harbourfront, Lakeshore, CNE, and GO Station. This unit is a must-see in a fantastic location! Inclusions: Built-in refrigerator and freezer, cooktop, oven, dishwasher, microwave, stacked washer/dryer, all ELFS's and All Window Coverings. (id:59911)
RE/MAX Metropolis Realty
1112 - 60 Shuter Street
Toronto, Ontario
Welcome To Fleur Condo! This only 3 yrs new High-Ris Condo Nestled In The Heart Of Toronto! 1 bedroom + 1 den Unit, rarely offered with 2full baths! Features The Highest Quality Menkes Finishes! Enjoy The Bright Unit With The Downtown Street View By The Flr To Ceiling Windows. big size unit with a den can be used as 2nd bedr! Full Gym With Crossfit Equipment. Steps Away From Subway, U of T, TMU (was Ryerson University), Located Near Yonge St/Toronto's Financial Core, George Brown/U Of T/Eaton Centre/St Michael's Cathedral & Hospitals, St.Lawrence Market & Full Of Entertainment (id:59911)
Homelife New World Realty Inc.
1206 - 19 Western Battery Road
Toronto, Ontario
Live in the heart of Liberty Village! Welcome to Unit 1206 at 19 Western Battery Rd a stylish and spacious 2-bedroom, 2-bath condo offering a functional split-bedroom layout, ideal for privacy and comfort. Enjoy floor-to-ceiling windows, a sun-filled open-concept living space, and a walk-out to a private balcony with stunning city views. The modern kitchen features stainless steel appliances, quartz countertops, and plenty of storage. Includes 1 parking and 1 locker. Enjoy top-notch building amenities: fitness centre, rooftop terrace, party room, 24-hour concierge, and more. Just steps to transit, shops, restaurants, parks, and the waterfront. (id:59911)
RE/MAX Real Estate Centre Inc.
203 - 109 Vanderhoof Avenue
Toronto, Ontario
Fabulous Second Floor Premier Office Space Combining Traditional Post and Beam Interior With Modern High End Finishes. Plenty of Natural Light, Featuring Private Entrance, High Ceilings and Corner Exposure On Two Sides. Extremely Flexible Space With Private Boardrooms. Large Open Areas and Private Offices. Also Includes Large Kitchen and Private Washroom. Great Signage. Plenty of Parking. Conveniently Located Just Minutes from Laird and Eglinton. (id:59911)
Harvey Kalles Real Estate Ltd.
31 Rusholme Drive
Toronto, Ontario
Fully furnished rooms for rent in shared home 4 Bedrooms in total. Ideal for students or mature adults seeking a quiet, respectful living environment.Each private keyed bedroom is fully furnished with a single bed, desk with chair, dresser, two bookshelves and lamp. Upper-level rooms are equipped with ceiling fans, individual self-controlled radiator thermostats for added comfort. All-Inclusive Rent: Monthly rent covers all utilities, including hydro, heat, water (2 endless hot water tanks), cable tv and high-speed internet.Residents share access to a well-equipped kitchen and on-site laundry facilities located in the basement access to two new extra large washer and dryer (not coin). The landlady requests a month to month leading to long term rental agreement. Please Note: As this is a room rental within a shared accommodation, it is not governed by the Residential Tenancies Act (RTA).This is a non-smoking residence with convenient access to public transit and shopping galore. Two blocks east of Dufferin Street and half a block north of Dundas Street West. (id:59911)
Exp Realty
5 - 311 Arnaud Street
Arran-Elderslie, Ontario
If you've always wanted a new, bright and modern home at a good price, this is the place for you. Comfortable and secure, you have your choice of several units with each one being a little unique as far as finishes, colours and your own front and back yards. This home offers complete main floor living with extra basement space as needed. Super landscaping and curb appeal ~ the smoothly paved driveway leads to your private garage with an entry into the mud / laundry room. Main floor front door leads into a roomy foyer with a generous coat closet. Kitchen comes complete with new appliances and quartz counter tops with soft close cabinetry and upgraded finishes. Dining Room has great wall space for art and room to feed your friends and family with extra seating at the kitchen island. Living Room is a haven with a beautiful wall mounted electric fireplace and glass doors leading out to your own private deck. What a view!! Master Suite is off the Living Room with your own private bathroom and generous closet space. Both Main floor and Basement have 9 ft ceilings. Home is heated and cooled with an ultra efficient air to air heat pump complimented by an air exchange unit to circulate freshness as desired. Basement is accessed either by oak staircase with wide treads, or from the walkout basement patio doors off the concrete deck. Large Family Room is the focal point with views across your patio to the back yard. Two bedrooms and another 3 piece bathroom flank the Family Room. Utility Room hall and area add some storage space. This unit has a 7 year TARION Warranty and there will be no HST on the purchase price if the Buyer qualifies for the discount. All units are landscaped and sodded. Fencing will be allowed within 30 feet from the back of the house with the yard extending beyond that, exact measurements to be provided. Tax Assessment / Taxes have not been determined yet at this time. Consider living in style in the beloved Village of Paisley. (id:59911)
Coldwell Banker Peter Benninger Realty
32 - 755 Willow Road
Guelph, Ontario
Welcome to Chillico Estates a distinctive and private enclave. Spacious and relaxing executive town living in this very quiet location backing on greenspace. It is the low maintenance and peaceful slice of life that you have been looking for. With 2056 sq ft above grade and another 974 sq ft in the finished basement you will marvel at the 3030 sf total finished living space - room for everyone in your family.. Welcoming and impressive curb appeal greets you at the double driveway, bordered in stone, a short walkway and a long front porch gives you the space to enjoy morning coffee or an evening drink. The foyer feels grand with high ceilings, bringing your eye up all the way to the second level overlooking the main level, natural light pouring in through the skylight. To your left you have a dining space that will easily accommodate 6-8 guests, a large living room with fireplace and hardwood flooring. The Kitchen is handsomely outfitted with stainless appliances and granite counters and offers a second eating area and double pantry with wine rack. A 2 piece bath finishes this space along with a double coat closet and access to the double garage. The second level features a Primary suite with space for your king sized bed. Two double closets ensure space for your whole wardrobe and an ensuite with soaker tub and separate shower provides the perfect spot to unwind. Also on this level are two more perfectly sized bedrooms and another 4pc family bath. The basement is finished with a family room measuring 28 by 14 feet. Here there is also a 4th bedroom, a finished laundry room, a 4 piece bath and a utility room with workbench. Outside you have the most perfect, private deck measuring xx by xx feet and it overlooks greenspace - no better rear neighbour than no neighbour at all! Don't forget the double garage - a rare find in a condo, making this an easy going, low maintenance choice you will love! Location is always key.! Close to schools, shopping and public transit (id:59911)
Century 21 Heritage House Ltd
31 Kilbourn Avenue
Stoney Creek, Ontario
Pride of ownership shines through in this all-brick 4-level backsplit w/ in-law potential & separate entrance to lower level that is nestled in the heart of Stoney Creek, just below the escarpment in one of the area's most sought-after neighborhoods. This lovingly maintained home has been cared for by the same owner for decades and offers a rare opportunity to own a solid, spacious property with scenic views and timeless charm. Step inside to discover a thoughtfully laid-out floor plan perfect for families of all sizes. Enjoy the flexibility and separation of living spaces across four levels, with plenty of room to relax, entertain, and grow. The light-filled main floor is perfect for entertaining and features gleaming hardwood flooring, a large living room, spacious eat-in kitchen with attached dining area. Steps up to the bedroom level where you'll find 3 spacious bedrooms and a large 4pc bath. Steps down to the lower level you'll find a sprawling family room w/ wood burning fireplace, a 2nd dining area with separate entrance direct to the backyard and an addtl 3-piece bath. With space to grow, the basement offers ample storage potential or space to finish to your liking. The large backyard offers endless potential ideal for gardening, outdoor dining, or simply enjoying the peaceful surroundings and is fully fenced in with a large concrete patio! The attached garage plus a large driveway provides parking for multiple vehicles, adding even more functionality to this exceptional property. With convenient access to all major amenities, including schools, shopping, transit, and highways, this home seamlessly blends lifestyle and location. Don't miss your chance to own a truly special home in a prime Stoney Creek location perfectly situated, solidly built, and waiting for your personal touch. A MUST SEE! (id:59911)
RE/MAX Escarpment Realty Inc.
72 Lakeside Drive
Nanticoke, Ontario
Welcome to 72 Lakeside Drive - Your Waterfront Dream in Peacock Point! This custom-built, lakefront masterpiece is nestled in the heart of Peacock Point, a charming waterfront community in Haldimand County. Designed and constructed by Struans Building Group, this stunning home offers breathtaking, unobstructed views of Lake Erie from the moment you walk through the front door. Originally a family cottage for 15 years and now a year-round residence, this 3-bed, 3-bath home sits on a meticulously landscaped lot with flagstone walkways, multiple decks, and a private winding staircase to the lake. Step inside to find 9' ceilings, red oak hardwood floors, and quartz countertops throughout. The chef's kitchen flows seamlessly into a bright and airy living area with a custom fireplace featuring live-edge wood from the owner's farm and Niagara Escarpment sandstone. Upstairs, the primary suite boasts an infinity-glass balcony with panoramic lake views, a see-through fireplace to the luxurious bubbler tub and heated bathroom floors, The oversized garage features 16ft interior height and 24ft depth, perfect for storing your RV, boat, or other recreational vehicles. Includes a separate back entrance and concrete stairs to the basement. (id:59911)
RE/MAX Escarpment Realty Inc.
50 Bankfield Crescent
Stoney Creek, Ontario
This is a must see! Finished top to bottom, inside and outside. 3 Bedroom 4 bathroom modern family home conveniently located next to Leckie Park on the Stoney Creek Mountain. Open concept main floor. Large kitchen with plenty of cabinets and newer appliances. Second floor features a very spacious and bright family room ideal for kids. Master bedroom with ensuite, two additional bedrooms, family bath and conveniently located laundry room. Fully finished basement with extra large recreation room, full bathroom with shower and plenty of storage space. Good sized backyard with covered deck and exposed concrete patio is a great place for summer enjoyment. Two custom made sheds for all your toys and tools. Must be seen. Double car garage and 4 car driveway. Walking distance to three great schools, Fortinos, Walmart and more. Pride of ownership is evident here. Just move in and joy. This one will not last. (id:59911)
Royal LePage State Realty
21 - 420 Linden Drive
Cambridge, Ontario
Welcome home to #21-420 Linden Drive - a bright and modern townhouse in a convenient Preston location with low condo fees! This 2 bed, 1.5 bath, open concept, 3 level home offers an updated kitchen with two tone cabinetry, stainless steel appliances, ceramic backsplash and an island; office nook area, modern baths, carpet-free living (other than the stairs), in-suite laundry, balcony, and a single garage with 2 parking spots total. All located in a great location close to shopping, restaurants, parks, school and easy access to Hwy 401 - perfect for commuters! (id:59911)
RE/MAX Twin City Realty Inc.
