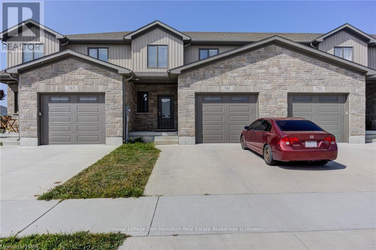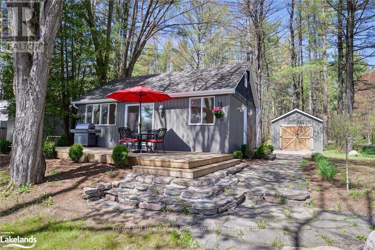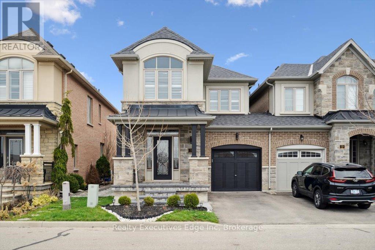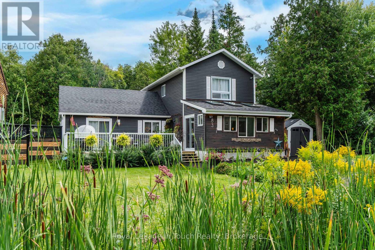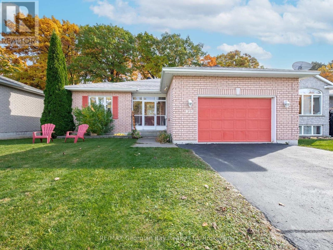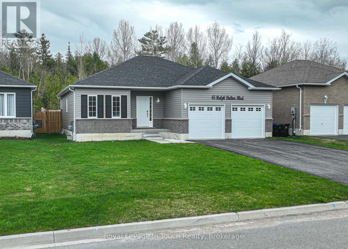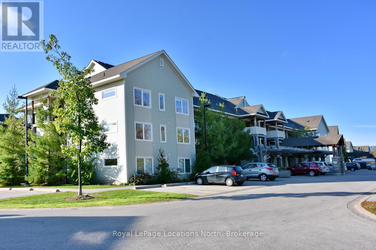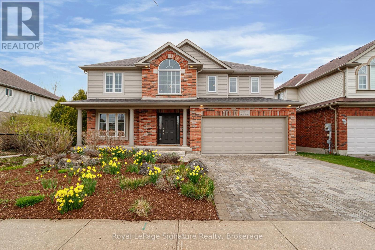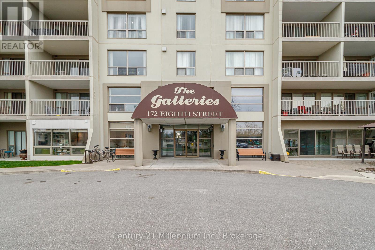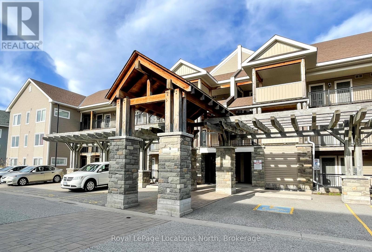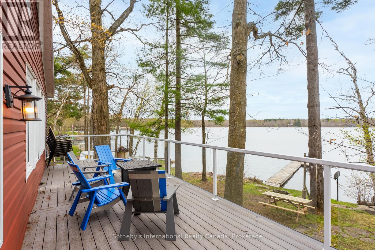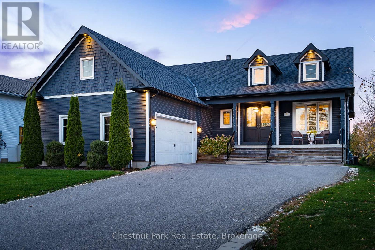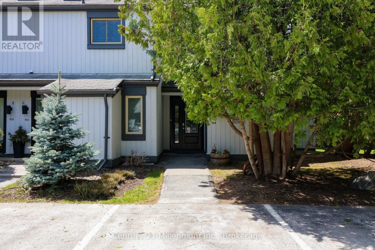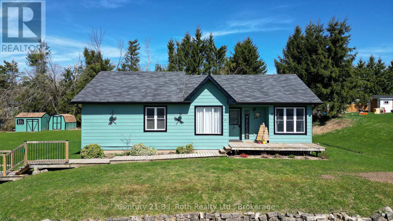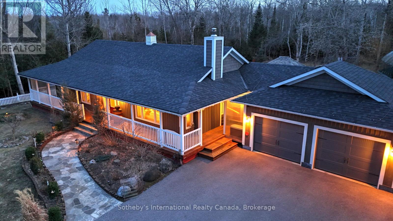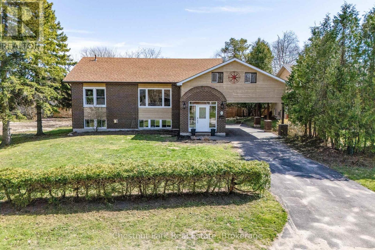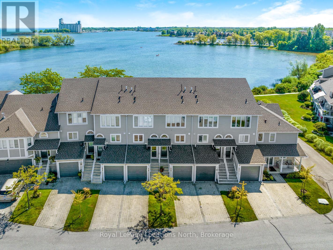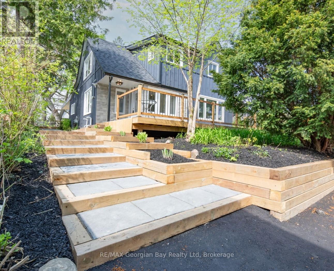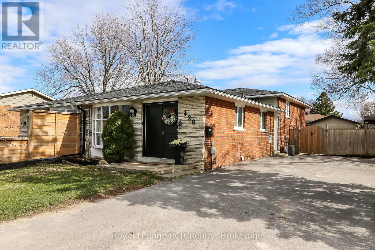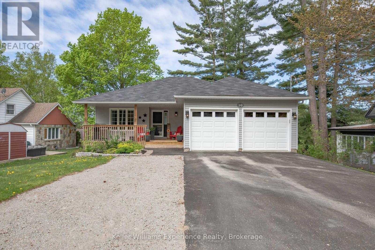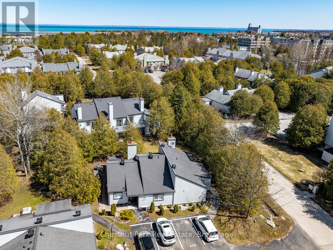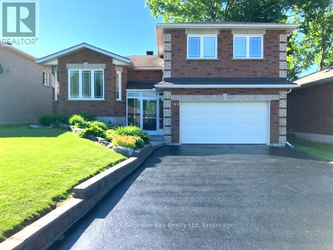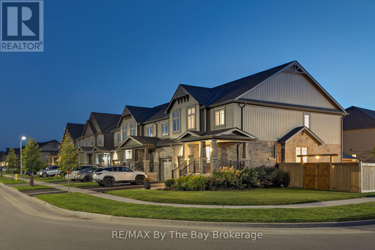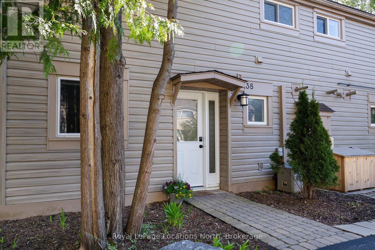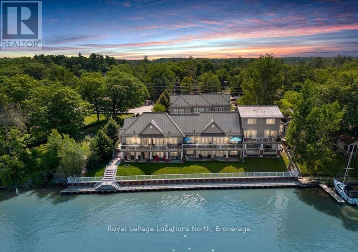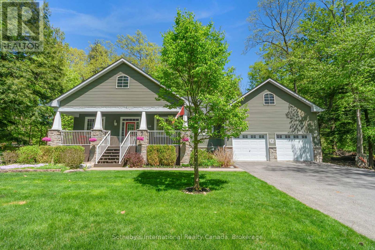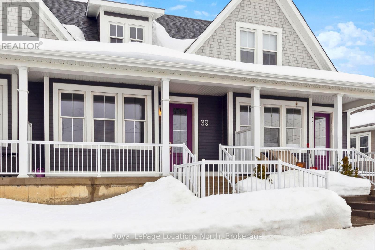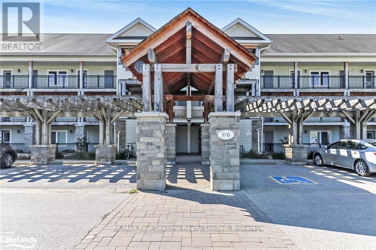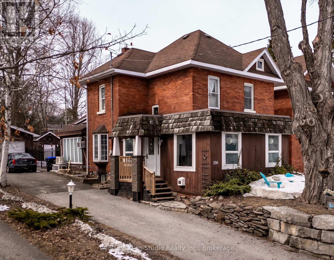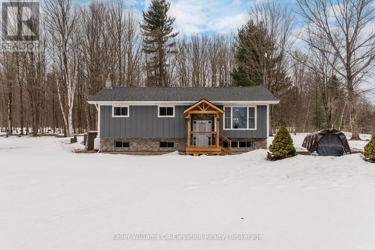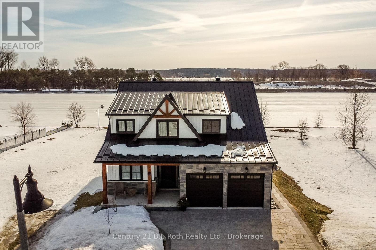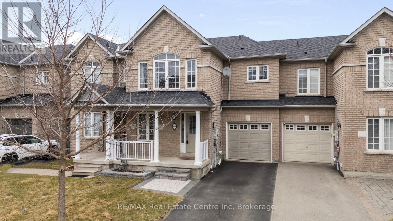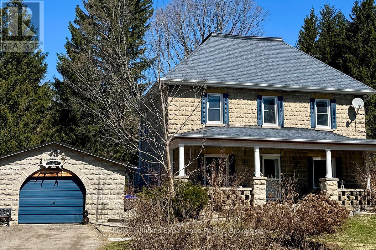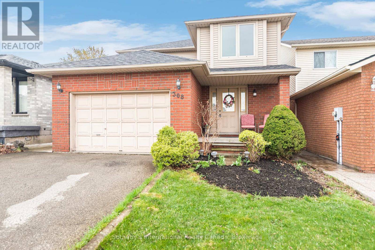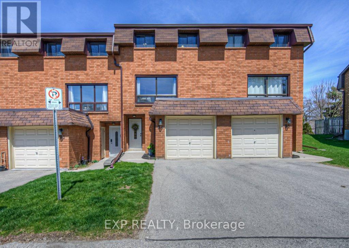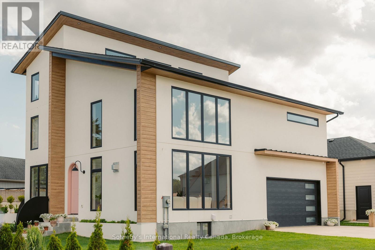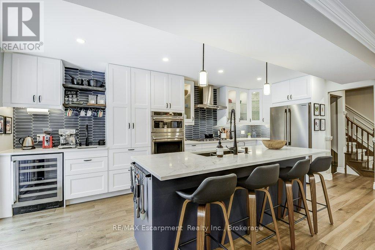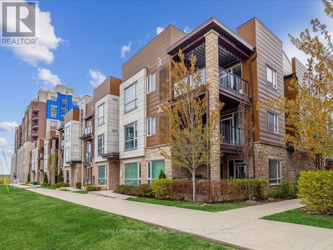741 Hollinger Avenue
North Perth, Ontario
Quality Finishes in this three year old two storey Townhouse. Open concept Kitchen, Dining, Living room, 9' ceilings on main floor, four bedrooms, 2.5 baths. Upstairs you will find large primary bedroom with 3 pc bath and walk-in closet, with 3 more bedrooms and 2nd floor laundry room for your convenience. Featuring a full basement with on demand hot water heater, gas furnace roughed in bathroom. Call your REALTOR® today so you don't miss out. (id:59911)
Royal LePage Don Hamilton Real Estate
1036 Bagley Road
Gravenhurst, Ontario
Presenting a sophisticated retreat, this property is a 2-bedroom plus loft abode with south-facing, sun-drenched waterfront views. Extensive renovations were done in 2023, and included a new dock, fire pit, and a detached garage. The interior boasts an open-concept living area with high vaulted ceilings, a contemporary kitchen, and a walkout deck that offers panoramic views of the river. Located conveniently within a 5-minute drive from Highway 11 and 90 minutes from Toronto, this cottage not only provides immediate access to the boating pleasures of the Trent Severn Waterway and many different lakes but also offers tremendous income potential for short-term rentals, making it an ideal investment for those seeking both leisure and earning opportunities. A perfect blend of comfort and convenience. Don't miss out on this exceptional cottage experience! (id:59911)
Forest Hill Real Estate Inc.
31 Rainforest Lane
Halton Hills, Ontario
Welcome to 31 Rain Forest Ln. This beautiful freehold end unit townhome is situated on a private lane in the sought-after community of Georgetown South. Thoughtfully crafted with meticulous attention to details, this bright and spacious 3-bedroom, 3-bathroom home boasts over 1800sqft of above-grade living space, 9ft ceiling, hardwood floors, upgraded tiles and pot lights throughout. Huge kitchen island with a breakfast bar, s/s appliances and tile backsplash. Walk out from the dining room to a carefree backyard with a beautiful large patio and fully fenced yard. Spiral hardwood stairs to upper floor with a gorgeous chandelier, a huge master bedroom with a 4 pc ensuite, 2 other good size bedrooms and another 4 pc bath. California shutters throughout and Inside access to the garage. Enjoy the convenient access to shopping, parks, community centre, schools, highways and much more. Don't delay, call your Realtor to schedule a private viewing today! (id:59911)
Realty Executives Edge Inc
83 King Road
Tay, Ontario
This stunningly upgraded 2 storey home in Waubaushene combines charm and modern comforts, making it an ideal choice for families, a cottage getaway, or a multi-generational residence. With three spacious bedrooms and 2.5 well-appointed bathrooms, the property boasts a newly constructed heated front porch that welcomes you into an inviting living space. The open-concept dining area and kitchen create a perfect environment for entertaining or family gatherings, while the expansive sun/ living room allows for ample natural light and serene views of the fully private backyard. A standout feature of the main floor is the self-contained income potential suite, complete with its own kitchenette (wired for full stove/oven) and bathroom, offering versatility for guests, potential rental income, or office space. On the second floor, you'll find a generously sized principle bedroom that offers picturesque bay views, along with a second bedroom and a stylish 4-piece bathroom. Bonus of a large bright, spacious crawl space which is dry, clean and spray foamed allowing for ample and ideal storage. Outside, the home is complemented by a front deck as well as a rear deck which is nestled among trees, providing a peaceful retreat. Additionally, just a short stroll across the road is direct access to water enhancing your outdoor enjoyment. The property is ideally situated near the Simcoe County Loop Trail, marinas, and activities such as skiing, icefishing, and snowmobiling. With just a 2-minute drive to Highway 400, commuting is a breeze (Waubaushene is located just 30 minutes North of Barrie) and an on-site EV charger, this home seamlessly blends accessibility with modern amenities. Over $100K in recent upgrades underscores the uniqueness of this property and its potential for a variety of lifestyles. Dont miss this exceptional opportunity! (id:59911)
Royal LePage In Touch Realty
362 Parkhurst Crescent
Orillia, Ontario
This is 362 Parkhurst Crescent in Orillia, a brick Bungalow with strong investment potential. The upper unit features 3 bedrooms, a 4pc bathroom, and in-suite laundry. The lower unit offers 2 bedrooms, a 3pc bath, and its own in-suite laundry ideal for maximizing rental income and tenant convenience. Place tenants at current market rates or make this your own home. A large detached garage adds value as extra storage or rental potential. Located in a mature neighbourhood close to schools, shopping, and transit, this property is being sold as-is, where-is. A solid opportunity for investors looking to add to their portfolio or break into the Orillia market. (id:59911)
Century 21 B.j. Roth Realty Ltd.
925 Dominion Avenue
Midland, Ontario
Welcome to the perfect family home, where space, style, and comfort come together! Located in Midlands sought-after west end, this beautifully maintained home offers everything your family needs to live, entertain, and relax. The heart of the home is the newer, large kitchen, complete with sleek quartz countertops and plenty of space for meal prep and casual dining. The open-concept living and dining area is perfect for gatherings next to the gas fireplace, while the oversized rec room downstairs provides the ultimate space for entertaining family and friends. With 2 bedrooms upstairs, including a spacious primary bedroom with a private ensuite, and 2 additional bedrooms downstairs, there's room for everyone. Three full bathrooms ensure convenience for the whole family. Additional features include gas heat, central air, HRV, fenced-in yard and a 2-car garage with a paved driveway for easy living. Nestled in a prime location, you're just a short walk from beautiful Georgian Bay and all the amenities the west end has to offer. This home is truly a place where memories will be made don't - wait to make it yours! (id:59911)
RE/MAX Georgian Bay Realty Ltd
45 Ralph Dalton Boulevard
Tay, Ontario
This beautifully maintained 2 bedroom, 2 bath home offers 1165 sq ft of comfortable living space. Located in a family friendly neighbourhood, on the outskirts of Victoria Harbour it is just a short drive to local schools, parks and shopping centres. This home is ideal for both retirees and young families. Featuring open concept living with kitchen, dining and living rooms areas. Large entrance, main floor laundry, walk out to deck from dining room area and into the private, fully fenced back yard with large shed for storage. Primary bedroom has walk in closet and ensuite bath. Walk in from garage. The basement is unfinished, with rough in for bathroom and central vac. There is a gate on the back fence for access to the paved Tay Trail system (id:59911)
Royal LePage In Touch Realty
208 - 6 Brandy Lane Drive
Collingwood, Ontario
Stylish End Unit in Wyldewood! Your 4-Season Escape! Welcome to this beautifully upgraded 3-bed, 2-bath end unit in the sought-after Wyldewood community, an ideal full-time residence or weekend getaway offering the best of Collingwood's 4-season lifestyle. Situated in the desirable Brandy Lane complex, this stylish 2nd-floor condo combines modern comfort, thoughtful design, & unbeatable location just minutes from Georgian Bay, Blue Mountain, trails, golf, & vibrant shops & dining. This bright airy unit features a spacious open-concept layout perfect for entertaining or relaxing. The modern kitchen is outfitted with stainless steel appliances, granite countertops & a large island. It flows seamlessly into the dining & living areas, where a cozy gas fireplace anchors the space & large windows bathe the room in natural light. Enjoy outdoor living on 2 private covered balconies, one with tranquil views of the forest & trails & escarpment, & the other equipped with a gas BBQ, ideal for outdoor cooking & entertaining year-round. The generous primary suite offers a walk-in closet & a private 4-piece ensuite. Two additional bedrooms provide flexible space for guests, family, or a home office. Additional features include in-suite laundry, central air conditioning, & 2 dedicated parking spaces right outside the buildings front entrance. The building includes elevator access & this unit comes with a large exclusive storage locker just steps from the door, perfect for bikes, skis, & seasonal gear. Wyldewood residents enjoy access to a year-round heated outdoor pool, maintained walking trails, & proximity to some of Ontario's best recreational amenities. Whether you're hitting the slopes, cycling the Georgian Trail, or exploring downtown Collingwood, everything you need is close at hand. This turn-key condo offers a rare blend of style, convenience, & location in one of Collingwood's most desirable communities. Don't miss your chance to own a piece of this four-season paradise! (id:59911)
Royal LePage Locations North
31 Brooke Avenue
Collingwood, Ontario
Welcome to your ideal family home in Georgian Meadowswhere space, nature, and community come together. Situated on the outer edge of this sought-after Collingwood neighbourhood, this 5-bedroom home backs onto peaceful forest and a scenic trail, offering privacy and a true connection to the outdoors. Step inside to a thoughtfully designed main level featuring a bright kitchen overlooking the mature backyard, a cozy family room with a gas fireplace, a formal dining room and living room perfect for gatherings, plus a dedicated home office and convenient main floor laundry. Upstairs, you'll find four generously sized bedrooms, including a spacious primary suite with views of the treetops, a walk-in closet, and a luxurious 5-piece ensuite. Newly installed oak flooring adds warmth and character throughout the upper level. The lower level is newly finished and ideal for growing families or guests, boasting a stylish family room with a stone feature wall and gas fireplace, a dry bar for entertaining, a large fifth bedroom, a home gym, a 3-piece bath with sauna/shower combo, and a cold room for storage. The backyard is a private oasis with lush, mature landscaping and a spacious deck perfect for summer barbecues and quiet evenings surrounded by nature. The front of the home features a beautifully landscaped yard and an interlock driveway that adds both curb appeal and functionality. This home offers the perfect balance of indoor comfort, outdoor enjoyment, and proximity to schools, parks, and everything Collingwood has to offer. Come and discover why Georgian Meadows is the perfect place to raise your family. (id:59911)
Royal LePage Signature Realty
401 - 172 Eighth Street
Collingwood, Ontario
Welcome to easy living in this bright and spacious 2-bedroom, 1-bathroom condo located in a well-maintained building tailored for a mature lifestyle. Perfectly situated in the heart of Collingwood, this unit offers stunning views of Blue Mountain right from your private balcony.Enjoy the convenience of underground parking and a host of on-site amenities including a fully equipped fitness room, relaxing sauna, and a community event room available for private bookings ideal for social gatherings and celebrations. Main floor locker for storage. Condo fees include heat, air conditioning, and water, making for hassle-free monthly budgeting. Whether you're looking to downsize, retire, or simply enjoy a low-maintenance lifestyle, this charming condo offers the comfort and community you've been looking for. Don't miss this opportunity to live in one of Collingwoods most desirable mature communities! (id:59911)
Century 21 Millennium Inc.
102 - 5 Anchorage Crescent
Collingwood, Ontario
Welcome to 5 Anchorage, Unit 102 a beautifully appointed ground-floor condo in the sought-after waterfront community of Wyldewood Cove. This 2-bedroom, 2-bathroom suite is the perfect four-season retreat or full-time residence. Enjoy views of Georgian Bay right from your living room and seamless indoor-outdoor living with a walkout to a private covered terrace. The open-concept layout features a stylish kitchen with ample storage, a cozy dining/living area with a gas fireplace, and large windows that bathe the space in natural light. The primary bedroom includes a 4-piece ensuite, while the second bedroom and a 3-piece bath are just steps away. Whether you're looking to relax or for adventure, this location delivers. Step off your terrace and stroll to the bayfront, heated year-round pool, or fitness centre. Dip your toes in the water, launch your paddleboard, or explore nearby hiking and biking trails, golf courses, and beaches. Situated just minutes from downtown Collingwood and the Village at Blue Mountain, you'll have easy access to shopping, dining, skiing, and entertainment. With in-suite laundry, private storage, and the option for shared watersport storage, everything you need is right here. Dont miss your chance to own this incredible slice of Georgian Bay life. (id:59911)
Royal LePage Locations North
1658 Peninsula Point Road
Severn, Ontario
Stunning WESTERN views! Welcome to your dream waterfront retreat on Sparrow Lake, nestled within the picturesque Trent Waterway System. This stunning property offers captivating Western views that paint the sky orange with breathtaking sunsets, setting the perfect backdrop for serene evenings by the water's edge. Convenience meets tranquility with easy access off the highway, ensuring your escape to paradise is effortless. And as you arrive, you'll be greeted by the charm of a quiet & friendly area. Also enjoy the convenience of Lauderdale Marina just minutes away offering snacks, ice cream and a new LCBO/Beer Store! This meticulously maintained home boasts 3 bedrooms and 2 bathrooms, providing ample space for relaxation and hosting guests. Step inside to discover a move-in ready oasis, adorned with numerous upgrades designed to enhance your living experience. Recent renovations have transformed this cottage into a haven of comfort and style. Now fully winterized, you can enjoy year-round escapes without compromising on coziness. The addition of a ductless heating/cooling split system ensures personalized climate control for ultimate comfort in any season. Relish the convenience of a new drilled well offering reliable access to fresh water throughout the year. Step outside onto the back deck, where you can savour your morning coffee or entertain friends against the backdrop of tranquil waters and lush greenery. New attic insulation, pine tongue and groove ceiling and back windows are just a few more notable upgrades! (ask your realtor for the full list of upgrades attached to listing). Whether you're seeking a peaceful retreat or an entertainer's paradise, this waterfront gem offers it all. Don't miss your chance to own a slice of paradise in this coveted area. Your waterfront dream awaits on beautiful Sparrow Lake! ALL THIS for under $1mill - schedule your viewing today! (id:59911)
Sotheby's International Realty Canada
25 Fox Run
Barrie, Ontario
Stylish Bungalow in Desirable Letitia Heights with over 1700 square feet of living space! This move-in-ready bungalow offers a bright spacious layout filled with natural light. The main floor features durable laminate flooring throughout, a spacious primary bedroom, and a generous second bedroom with a walk-out to a private backyard deck ideal for morning coffee or summer entertaining. The open-concept living and dining areas flow seamlessly into a functional kitchen, creating the perfect space for family living and hosting guests. The fully finished lower level offers incredible in-law suite potential, with a separate entrance, second kitchen, large living area with cozy fireplace, a bedroom, and a modern 3-piece bathroom. New luxury vinyl flooring and pot lights add style and comfort to this versatile space. Outside, enjoy a fully fenced backyard, updated landscaping, and an extra-wide driveway providing ample parking. Located just minutes from Highway 400, parks, schools, and all major amenities, this home offers the perfect blend of comfort, space, and income-generating potential. (id:59911)
Keller Williams Co-Elevation Realty
25 Clark Street
Collingwood, Ontario
Situated on a picturesque street in the sought-after Mountaincroft community, this exceptional 2500 sq/ft total bungalow offers turn-key living at its finest. From the moment you arrive, you'll be charmed by the beautifully landscaped gardens and welcoming west-facing front porch perfect for enjoying warm summer evenings. Step inside to a bright and spacious foyer featuring upgraded tile, striking wood staircase and stylish shiplap feature wall. The open-concept main living area is flooded with natural light and anchored by a cozy gas fireplace, creating the perfect atmosphere for relaxing. The elegant kitchen is a chefs dream, showcasing timeless cabinetry, a sit-up breakfast bar, all-new stainless steel appliances and a generous pantry. From the living area, step outside to your private backyard oasis complete with custom pergola, professionally designed stone-scaping and lush gardens featuring a Toro sprinkler system to keep everything thriving. The main floor offers two spacious bedrooms and two full bathrooms, including a serene primary suite with a walk-in closet and a spa-like ensuite featuring a glass shower. The second bedroom is perfect for guests and is conveniently located next to its own 4-piece bathroom. Main floor laundry adds everyday convenience. The fully finished lower level is bright and inviting, with large windows, a stunning full bathroom, two additional bedrooms and a generous family room with entertaining area, ideal for movie nights. A double car garage with inside entry completes this impeccable home. Experience the best of Collingwood living in this vibrant, family-friendly neighbourhood your perfect home awaits. (id:59911)
Royal LePage Locations North
69 Mary Street
Collingwood, Ontario
Luxury custom built home on a quarter acre lot and only minutes to downtown Collingwood, nearby skiing and golf, shopping & amenities. This 5 bedroom(NEWLY FINISHED 5TH BEDROOM) and 3 bath home features 9 foot ceilings throughout the main level. Open concept main floor including cosy living room with wood burning fireplace and French doors, bright & spacious dining room in its own alcove just off the gourmet kitchen. The kitchen designed for entertaining family & friends, includes stainless steel appliances, gas stove & granite topped island with seating for 6. Main floor primary bedroom is complete with French doors to the deck which overlooks the lush and mature garden. The primary ensuite offers a glassed in shower & double sinks. An additional bedroom(currently utilized as a den) and bath are just off the main entrance. The lower level features the spacious and bright family room as well as 2 gracious bedrooms plus a 3 pc bath plus plenty of storage space. Enjoy the plentiful outdoor space which includes the covered front veranda and spacious back deck. The attached garage has space for 2 cars and the driveway has parking for up to 6 vehicles. A third bedroom has been finished(April 2025) on the lower level creating an additional 286 square feet of living space. (id:59911)
Chestnut Park Real Estate
434 Oxbow Crescent
Collingwood, Ontario
Stylish 3-Bedroom Condo in Cranberry Resort End Unit with Storage Galore! Welcome to this beautifully designed 3-bedroom, 2-bathroom end-unit condo located in the sought-after Living Stone Resort community (formerly Cranberry). Perfectly laid out for comfort and style, this home features two spacious bedrooms on the main level, ideal for guests, family, or home office needs. Walk out to your private deck and enjoy your morning coffee. Upstairs, you'll find a bright, open-concept living area with soaring ceilings, a cozy wood burning fireplace, and plenty of natural light, perfect for entertaining or relaxing after a day of adventure. The kitchen flows effortlessly into the dining and living space, making everyday living feel easy and inviting. Gather the family around the breakfast bar or step out to your balcony just off the kitchen for barbecuing and relaxing after a long day. The airy loft level is dedicated to the private primary suite, complete with its own en-suite bathroom for your personal retreat above it all. Enjoy the benefits of being an end unit with added privacy and an attached oversized storage locker (9ft x 9ft) ideal for bikes, skis, golf clubs, and all your outdoor gear. Efficient gas furnace heating ensures comfort and convenience year-round. Large crawl space with concrete floor - great for storage. Located just minutes from trails, golf, skiing, the waterfront, and downtown Collingwood's shops and dining, this is your gateway to the four-season lifestyle you've been dreaming of. (id:59911)
Century 21 Millennium Inc.
8 Agnes Street
Oro-Medonte, Ontario
This is "The Family Fit". A well-maintained 4-bedroom, 2.5-bathroom bungalow in the heart of Moonstone perfectly suited for family living. Just a short walk from the local elementary school and community park, this home offers a bright, functional layout with three bedrooms on the main floor and a 2021-updated kitchen that opens into the dining and living areas. The lower level features a fourth bedroom, additional living space, and a bathroom recently refreshed in 2025 with new flooring, paint, and stair carpeting. Major updates include a new furnace, A/C, soffit, fascia, and eaves in 2023. Located minutes from Mount St. Louis and with quick access to Hwy 400, "The Family Fit" blends comfort, convenience, and community. (id:59911)
Century 21 B.j. Roth Realty Ltd.
134 Glenlake Boulevard
Collingwood, Ontario
Nestled in the quiet East-end Collingwood neighbourhood is this 9.5 acre estate. A 3,500 square foot bungalow which boasts four bedrooms, three baths and has been meticulously maintained by its current owners. Recent updates abound: In 2015, a custom kitchen with quartz counters and island. By 2017, a new furnace, central A/C, roof, Generac 11kw Generator, deck, and gazebo were added. 2018 saw the addition of vinyl siding, while 2019 brought a tankless water heater. The lower level features a wet bar, family room with woodstove, built-in cabinets, and radiant heated floors. The fourth bedroom includes an en-suite with sauna. Outside there is a spacious deck off the sunroom which overlooks a manicured backyard and forest, enveloped by perennial gardens and a fenced-in vegetable patch. A wrap-around covered porch enhances curb appeal and offers multiple sitting areas. The winding paved driveway ensures privacy, while its central location affords easy access to Collingwood's amenities and a mere five-minute stroll to the Georgian Bay shoreline. Truly, an exceptional property awaits. (id:59911)
Sotheby's International Realty Canada
10 Water Street
Collingwood, Ontario
In the Heart of Ontario's Four-Season Playground, tucked away next to the waterfront, this hidden enclave of homes is one of Collingwood's best-kept secrets - accessible via the scenic boardwalk trail system. From your doorstep, enjoy a short stroll to a thriving commercial district filled with brew pubs, restaurants, boutique shops, and everyday conveniences. The trail system also connects you to Collingwood's Arboretum, a seasonal splash pad, family parks, and the popular waterfront amphitheatre. Walk to Mountain View Public School, Heritage Park with its Aquatic Centre, skatepark, ball diamonds, and dog park - everything your family needs is just minutes away. This spacious five-bedroom, two-bathroom home features three separate living areas and a beautifully designed kitchen, making it perfect for growing families, multi-generational households, or professionals working from home. Bold colours, artistic touches, and abundant natural light create a warm, welcoming atmosphere that feels uniquely yours. Whether you're drawn by the area's natural beauty, community charm, or year-round recreational opportunities, this home offers it all - a rare blend of comfort, style, and location. (id:59911)
Chestnut Park Real Estate
38 Bush Street
Collingwood, Ontario
This inviting home features 3 spacious bedrooms and 2 full bathrooms, offering an open-concept layout with distinct living, dining, and family room areas, plus an additional good-sized recreation/family room with pot-lights and large window. Highlights include covered front porch, accessible main bathroom with Bath Fitters walk-in shower, california shutters, a cozy gas fireplace, updated stone kitchen countertops, newer appliances, Nest thermostat, Aqua Master Water filtration system, newer back deck, custom built garden shed for additional storage, and an attached garage with inside entry. Ideally located directly across from a fantastic playground, Morbay Park and the scenic Collingwood Trail network, its perfect for families and outdoor enthusiasts alike. Just minutes from Collingwood General and Marine Hospital, schools, the YMCA, and Central Park, convenience is at your doorstep. Don't miss your chance to view this charming property. Be sure to check out the multimedia link for the video tour and floor plans. (id:59911)
Royal LePage Locations North
579 Marshall Road
Tiny, Ontario
Discover this charming brick home set on over 50 acres of partially cleared land, zoned for agricultural and green space. This property features four bedrooms and three bathrooms, with kitchens on both the main and second floors, making it perfect for in-laws or separate living quarters for an older teenager. Built over 100 years ago, the home has been well-loved and offers huge potential for your personal touch. The main floor features a master bedroom with a 4-piece ensuite, a 2 pc powder room, a bright open kitchen, a large bright living room, and a bonus sitting room. Upstairs, you will find a second apartment-sized kitchen, 3 additional bedrooms, a 3-piece bath, and a living room. New insulation in second level bedrooms. Other features include forced air - propane heat, a new furnace (installed in 2022), a drilled well, septic system, and ample storage space. The land boasts a large, cleared area with endless possibilities, mature trees, and two creeks that create a beautiful backdrop for exploring your acreage. Create your own paradise just minutes from town amenities! This property is one of a kind and won't last long. Don't wait! (id:59911)
RE/MAX Georgian Bay Realty Ltd
59 Cranberry Surf
Collingwood, Ontario
SPECTACULAR WATERFRONT VIEWS on the Shores of Georgian Bay. Welcome to this rare opportunity to own a stunning waterfront townhouse condo nestled in a quiet lakeside community just 5 minutes to downtown Collingwood and 10 minutes to Blue Mountain. Wake up to breathtaking panoramic views of Georgian Bay and enjoy the sunrise with a coffee on your private deck.This beautifully updated 2+1 bedroom, 2-bathroom home offers an inviting open-concept layout with a newly renovated kitchen that flows seamlessly into the dining and living areas. Enjoy uninterrupted views of the Bay from both the main and lower levels. The spacious primary bedroom offers large windows to watch sunrises over the water, while the additional upstairs bedroom provides the perfect space for family or visiting friends. A rare find in local condo living, this home features its own private attached garage. Year-round relaxation awaits: bask in the sun by the saltwater pool overlooking the Bay, explore the nearby waterfront trail system, or cozy up by the gas fireplace and watch the snow fall after a day on the slopes. Whether you're looking for a full-time home or weekend escape, this property is the perfect place to unwind. Make Collingwood your home. Book your private showing today! (id:59911)
Royal LePage Locations North
440 Oxbow Crescent
Collingwood, Ontario
This bright and spacious 3-bedroom, 2-bath condo is nestled in the heart of Livingstone Resort (formerly known as Cranberry). Featuring a beautiful kitchen with stainless steel appliances, the open-concept main floor is perfect for both relaxing and entertaining. Enjoy the convenience of a large laundry room and walk-outs from both the living area and the upstairs primary suite.The primary bedroom offers a generous ensuite and walk-in closet. You'll find durable laminate flooring throughout most of the home. A new gas fireplace efficiently heats the entire unit, and there's a gas BBQ hookup on the patio for easy outdoor entertaining Additional storage is available in outdoor locker. Optional access to Cranberry Resort amenities (for a modest annual fee) add to the appeal.Just minutes from the slopes and downtown Collingwood, with walking trails and top-tier golf courses nearby. (id:59911)
Royal LePage Locations North
194 Charles Street
Midland, Ontario
Welcome to this stunning 3+ bedroom home, fully renovated from top to bottom and ready for you to move in! This must-see property offers a modern kitchen with an island and quartz countertops, spacious living and dining areas, and a stylish main bathroom with a glass shower. The oversized family room and dedicated study area provide plenty of space for relaxation and productivity. The main-floor primary bedroom features a private ensuite, while the second floor boasts two additional bedrooms and a 4-piecebath. With a new furnace, central air, a large deck and patio area, and an oversized driveway, this home checks all the boxes! Looking for extra flexibility? This property offers in-law suite potential or the perfect setup for a home-based business. Walking distance to all amenities, trails, and beautiful Georgian Bay. Don't miss this incredible opportunity, schedule your showing today! (id:59911)
RE/MAX Georgian Bay Realty Ltd
428 Seventh Street
Collingwood, Ontario
Attention first-time homebuyers and savvy investors! This well-maintained semi-detached back-split is a standout opportunity perfect for families, generating rental income, or accommodating multi-generational living.Step inside this beautifully updated 3+1 bedroom home, ideally situated on a spacious 42 x 120 corner lot in a welcoming, family-friendly neighbourhood. Recently renovated, the home showcases a modern kitchen complete with sleek granite countertops, new appliances (2022), and stylish, contemporary finishes throughout. Both bathrooms have been renovated, blending comfort with updated design. Major updates offer added peace of mind, including a new furnace and central A/C, both installed in 2022. The lower level features a flexible 1-bedroom in-law suite or accessory apartment with its own private entrance perfect for extended family, guests, or rental potential. Whether you're a first-time buyer, an investor, or looking for a dual-purpose property, this home fits the bill. Estimated rental income is $2,400/month (inclusive) for the main floor and $1,200/month (inclusive) for the accessory suite. Additional highlights include a newly paved driveway with parking for up to 6 vehicles and a fully fenced backyard ideal for relaxing, entertaining, or giving kids and pets space to roam. Don't miss your chance to own this move-in ready gem in one of Collingwood's most desirable locations just minutes from schools, parks, trails, and all the year-round amenities this vibrant town has to offer. (id:59911)
Royal LePage Rcr Realty
10 Clarence Avenue
Penetanguishene, Ontario
Beautifully updated home with sunset water views over Georgian Bay, located on a quiet street in Penetanguishene! Legal duplex with a walk-out lower-level apartment, finished in 2021 (permits available) ideal for rental income or extended family living. Walking distance to trails and amenities. Solidly built and economical to run, with low utility costs. The interior was fully redone in 2024, including new flooring, trim, barn doors, roof, garage doors, and appliances. Roughed-in bathroom in the lower level adds future potential. A rare blend of comfort, efficiency, and versatility! (id:59911)
Keller Williams Experience Realty
443 Oxbow Crescent
Collingwood, Ontario
Light and bright bungalow condominium boasts 1 bedroom with 4 piece ensuite bath and walk in closet in Cranberry Village / Living Stone Resort. Open concept entry, kitchen, dining and living room with natural gas fireplace and walkout to patio area. Additional 3 piece bathroom with laundry facilities. Vinyl flooring throughout. Enjoy all seasons in this fabulous one floor living condo. (id:59911)
Chestnut Park Real Estate
160 Griffin Street
Midland, Ontario
Check this out - Lovely all brick 3 bedroom home in Midland's West end. Features include open concept kitchen, living and dining area, 3 baths, primary bedroom with ensuite, full finished basement with family and rec room great for entertaining family and friends, walkout to deck and fully landscaped yard with beautiful gardens and tree canopy, tons of storage. Meticulously cared for home. Walking distance to all amenities - park - trails - schools - hospital - the list goes on. Great location, priced to sell. (id:59911)
RE/MAX Georgian Bay Realty Ltd
15 Foley Crescent
Collingwood, Ontario
Welcome to 15 Foley Crescent, a beautifully updated END-UNIT townhome, situated on a premium 43' wide CORNER LOT in the Summit View community. The thoughtfully designed floor plan offers an open-concept main floor with abundant natural light and beautiful engineered hardwood floors. The bright eat-in kitchen features a breakfast bar, elegant backsplash and large dining area. Walk out from the living room to a fully fenced yard, complete with a hardscape patio, gas bbq hook up, gazebo and large shed, ideal for outdoor entertaining. Upstairs, the primary bedroom boasts double closets and the two additional bedrooms provide flexibility and ample storage - one with a walk in closet. A 4-piece bathroom and oversized linen closet completes the upper level. The unfinished basement offers great potential, with a rough-in for a bathroom, ready for your finishing touches. This home combines style, comfort, and convenience in a prime location within one of Collingwood's highly sought after communities. Don't miss out on this gem! (id:59911)
RE/MAX By The Bay Brokerage
138 Escarpment Crescent
Collingwood, Ontario
Welcome to 138 Escarpment Crescent in Living Stone Resort, Collingwood. This lovely 3 bedroom condo-townhome features many updates and could be your family's relaxing getaway! Bright kitchen leads into the living and dining area. Open concept living/dining area has large sliding doors leading out to the back deck. Wood Burning fireplace is great for cozying up to after a day of activities. There is a large storage room for gear, plus a powder room on the main level. Upstairs features three well appointed bedrooms and a full bath with laundry. Numerous updates by the current owners including windows, most flooring, exterior doors, interior doors and hardware, trim, carpet, bathroom vanities & taps, toilets, light fixtures, interior painting, deck and privacy fence, and more. Great location on the West side of Collingwood, and a short drive to Blue Mountain. The shops and restaurants at Cranberry Mews are a short walk away, as is the Living Stone Resort Golf Course Clubhouse. Enjoy walking and biking the local trails to town or the waterfront. (id:59911)
Royal LePage Locations North
3 - 64 River Road E
Wasaga Beach, Ontario
Welcome to this rare riverside retreat, where luxury meets lifestyle! This Airbnb-friendly waterfront condo is nestled in a private, gated community, offering breathtaking water views and direct boating access. Designed for comfort and convenience, this 1+1 bedroom, 1.5-bathroom home features a spacious primary bedroom on the lower level with a walk-in closet, new closet organizer and semi-ensuite bath. The cozy lower level rec room extends to a walk-out concrete patio, where you can relax while taking in the tranquil river views. Upstairs, the open-concept kitchen, dining, and living room seamlessly flow, creating an ideal setting for both relaxation and entertaining. The 25-foot balcony with sleek glass railings is a highlight, offering the perfect spot to take in the breathtaking panoramic views of the river and neighboring provincial park. For boating enthusiasts, the private 15-ft boat slip area sits right in front of the unit. There is currently no dock, but installations are permitted. BBQs are allowed, making outdoor gatherings even more enjoyable. The condo also features numerous upgrades, including new ceramic flooring in the front hall and bathrooms, new toilets (2024), a separate laundry room with ample storage, a new washer and dryer (2023), and a cold cellar. Modern amenities like central A/C, a new (2024) owned hot water tank, and a central vacuum system enhance both comfort and efficiency. With pets welcome and the main beach just a short walk away, this is the perfect full-time home, vacation escape, or income-generating Air bnb property. Don't miss this exceptional opportunity for luxury waterfront living. (id:59911)
Royal LePage Locations North
156 Moreau Parkway
Tiny, Ontario
This beautiful raised bungalow is set on a large, landscaped lot just a 4 minute walk to the sandy shores of Georgian Bay. With 3+1 bedrooms and 2+1 bathrooms, its the perfect mix of space, function, and location. Inside, you'll find a bright, open main floor with vaulted ceilings, a spacious kitchen with plenty of storage and workspace, and a dining area that opens out to the back deck. The primary bedroom is generously sized and features a full ensuite, and there's main floor laundry for added convenience.The finished basement includes an additional bedroom, full bathroom, and a walkout to the backyard, offering flexible space for a rec room, guest suite, or home office. Additional storage and workspace can be found in the utility room, workshop or the large 2 car garage. Outside is where this property really shines. The yard is big, private, and beautifully landscaped, complete with a fire pit area and dog run, plenty of space to relax, entertain, or let the kids and pets roam. Located in a quiet, friendly neighbourhood just minutes from the water, and only 15 minutes to Penetanguishene and 20 minutes to Midland.This is a great opportunity to enjoy life by the bay with room to breathe both inside and out. (id:59911)
Sotheby's International Realty Canada
39 Julia Crescent
Midland, Ontario
Enjoy small-town charm and modern convenience in this cozy 2-bed, 2.5-bath condo-townhome in The Seasons on Little Lake! Minutes from Little Lake, Georgian Bay, and major amenities like grocery stores, restaurants, and golf courses. The open-concept main floor features 9-ft ceilings, quartz countertops, stainless steel appliances, and plenty of storage. The spacious loft-style primary bedroom has an ensuite and space for a sitting area or office, while the main-floor bedroom also has its own ensuite. Maintenance-free living includes lawn care and snow removal, plus one parking space. Planned community amenities include a pool, tennis courts, walking trails, gardens, and a private boardwalk. (id:59911)
Royal LePage Locations North
308 - 6 Brandy Lane Drive
Collingwood, Ontario
Perfect as a weekend retreat or permanent home in the desirable Wyldewood development! Beautifully designed 3 bedroom, 2 bathroom end unit with open concept kitchen/dining/living area, central air, gas fireplace and two balconies. Features include primary bedroom with walk-in closet and ensuite. In-suite laundry. Well equipped kitchen with stainless steel appliances, pendant lights, granite island and counters. Large windows throughout provide plenty of natural light. Entertain guests with views of mountain and mature forest from large covered balcony, as well an additional balcony just off kitchen with gas hook-up, perfect for barbequing! Enjoy the convenience of a deeded parking space located at front entrance with elevator to third floor and ample visitor parking. Large exclusive storage locker beside front door of unit is a perfect space for all of your outdoor sporting and seasonal equipment. Enjoy the all-year-round heated outdoor swimming pool! Central location close to extensive hiking, walking and biking trails, Georgian Bay, the Village at Blue, golf, skiing and shopping, the list goes on. Brandy Lane is a popular community with four seasons activities at its doorstep! You are not just buying a home, you are buying a lifestyle! (id:59911)
RE/MAX Four Seasons Realty Limited
356 Third Street
Midland, Ontario
Charming Century Home, Move-In Ready! Welcome to this stunning Century Home, built in 1910, blending historic charm with modern conveniences. This beautifully maintained 2-story home features 3 spacious bedrooms, 2 updated bathrooms and a bonus huge, bright, family room. Sellers are willing to negotiate furnishings, making this home move-in ready with ease. Elegant details, including exposed brick, intricate ceiling designs, solid oak stairs, and stained glass accent windows add to the homes historic charm. The kitchen boasts stainless steel appliances, a stylish breakfast bar, and contemporary finishes. Both bathrooms have been tastefully updated for modern comfort. Main Floor Primary Suite is a spacious retreat featuring floor-to-ceiling windows, vaulted ceiling with sky-lights, recently installed heat/air conditioning pump(2022), full ensuite with walk-in shower, and direct access to the patio. Flexible Living Space: The main floor includes a versatile family room that can serve as an office, fourth bedroom, or immense family room. Upstairs Comfort: Two additional bedrooms, full bathroom and a coffee bar area provide privacy and functional space as an in-law suite for family or guests. Outdoor Oasis: Enjoy relaxing in your fenced-in yard, with large BBQ patio area, wrought-iron gate, and irrigation system. Perfect for winding down at the end of your day. Prime Location: Conveniently located within walking distance of downtown Midland, Little Lake Park, Churches, Library, Recreation Centre/Arena and Midland Cultural Centre. This home is truly move-in ready and waiting for its next owners to enjoy its warmth, charm, and modern upgrades. Sellers are willing to negotiate furnishings, making this home move-in ready with ease. Don't miss this incredible opportunity schedule your viewing today! (id:59911)
Century 21 In-Studio Realty Inc.
2995 Fesserton Side Road
Severn, Ontario
Escape to the tranquility of country living at 2995 Fesserton Sideroad! Situated on over an acre of beautifully landscaped property, this charming 3 plus 1 bedroom home offers both comfort and convenience. The updated exterior enhances the home's curb appeal, while inside, the up graded forced air heating and cozy propane fireplace ensure year-round comfort. Enjoy the peaceful surroundings with plenty of space for outdoor activities, gardening, or simply unwinding in nature. Located just minutes from Highway 400, commuting is a breeze while still enjoying the serenity of a rural setting. Don't miss this opportunity to own a slice of paradise! (id:59911)
Keller Williams Co-Elevation Realty
27 - 53 Dock Lane
Tay, Ontario
Welcome to Port McNicol's best-kept secret. Exclusive, serene peninsula on Georgian Bay offering unparalleled waterfront living. This stunning 4-bedroom, 3-bathroom home is nestled within an intimate, prestigious neighborhood, where tranquility meets modern elegance. With only a handful of homes surrounding you, privacy and breathtaking water views from every window are yours to enjoy. Step inside this meticulously maintained 3-year-old home and experience an abundance of light and open space. The living room is a true masterpiece, boasting 20-foot high ceilings with intricate coffered details and recessed pot lights, creating a grand yet inviting atmosphere. With 9-foot ceilings throughout the main floor, the sense of openness is ever-present. Designed with both form and function in mind, this home features modern finishes and an exquisite layout ideal for both entertaining and quiet family living. The spacious kitchen and open-concept dining area provide an effortless flow, while unobstructed views of the backyard and the shimmering waters of Georgian Bay ensure that you're always surrounded by beauty. The master ensuite is a luxurious retreat, offering double sinks, a separate soaker tub, and a beautifully tiled glass shower. Every corner of this home radiates comfort and class, with high-end features such as a cold room in the basement, a heated garage, and professionally installed pavers on both the driveway and the backyard patio. Outside, your 10x34-foot private dock sits in deep water, perfect for enjoying a morning coffee or stepping out for an afternoon of boating and water activities. The expansive backyard is an entertainers dream, with multi-color LED pot lights adding a touch of magic to your outdoor gatherings. The 50-foot adjacent lot is also available for sale, offering a rare opportunity to further expand your waterfront oasis. This exceptional home is not just a residence; its a lifestyle - your very own paradise awaits (id:59911)
Century 21 B.j. Roth Realty Ltd.
102 Gail Parks Crescent
Newmarket, Ontario
Nestled in the desirable Woodland Hill neighborhood, 102 Gail Parks Crescent is a beautifully updated freehold townhome that seamlessly blends style, comfort, and luxury. This two-story home boasts a functional floor plan with three bright and spacious bedrooms and three bathrooms, which makes it ideal for first time buyers or families seeking their dream home. The brand-new kitchen is a culinary delight, featuring sleek quartz countertops and backsplash that make cooking and entertaining a joy. Complementing the kitchen, the newly installed hardwood flooring and stairs bring warmth and sophistication throughout the home, while the partially finished basement with large above ground windows and rough-in for a washroom provides versatile extra living space. The primary bedroom is a true haven, featuring an expansive design and dual closets, including a generously sized walk-in closet that offers ample space for storage and organization. The spacious ensuite bathroom is equipped with a separate shower and a relaxing tub, offering the perfect space to unwind after a long day. The low-maintenance, fully fenced backyard with deck and stone patio is ideal for relaxation or kids to safely play. With no sidewalk and a built-in garage, parking is hassle-free. Conveniently located just steps away from Upper Canada Mall, and some of the best parks and schools in Newmarket along with major highways, this property combines suburban tranquility with urban accessibility. Don't miss your chance to call this stunning home yours! (id:59911)
RE/MAX Real Estate Centre Inc
6550 Camp Hill Road
Essa, Ontario
Step into the perfect blend of character and modern convenience with this beautifully maintained 3-bedroom, 2-bathroom century home. Nestled on just over an acre (1.3 acres) of land backing onto a lush forest, this property offers a serene retreat while keeping you close to all the amenities of Angus. Enjoy your morning coffee on the covered front porch or relax in the inviting sunroom, complete with rustic beams and a cozy gas fireplace. The oversized detached garage and two additional storage sheds provide plenty of space for all your tools and toys. Located just outside of town, you'll love the peaceful rural setting without sacrificing convenience. Don't miss out on this one-of-a-kind home! *EXTRAS* Roof 2021, Hot Water Tank Owned, Water Softener + UV Filter (id:59911)
Keller Williams Experience Realty
308 Acadia Drive
Hamilton, Ontario
Opportunity Knocks in a Family-Friendly Neighbourhood! This spacious 3+1 bedroom, 3.5 bathroom home is full of potential and perfect for those ready to add their personal touch. Located just minutes from LimeRidge Mall, the Linc, and Red Hill Parkway, convenience meets comfort in this desirable area. The main level features a generous foyer, a convenient powder room, a bright eat-in kitchen, a separate dining room, and a cozy living room with a gas fireplaceideal for family gatherings. Upstairs, youll find three well-sized bedrooms, including a large primary suite with a walk-through closet and a massive ensuite bathroom. The fully finished basement adds incredible value with a huge rec room, additional bedroom, and ensuiteperfect for guests, teens, or in-laws. Step outside to enjoy a fully fenced yard with a covered deck, ideal for outdoor entertaining. With a little TLC, this home could truly shine. Dont miss out on this great opportunity! (id:59911)
Sotheby's International Realty Canada
300 Charlton Avenue W
Hamilton, Ontario
Welcome home! This stunning 2.5-storey home is located in the sought-after Kirkendall neighbourhood. Offering private rear parking for two cars, this charming residence greets you with a covered front porch and original ornate wooden doors that open into a lovely enclosed foyer with leaded glass windows.The main level features an open-concept living and dining room with hardwood floors, a decorative fireplace, and a cozy window seat, creating a perfect space for relaxation and entertaining. An updated white kitchen, complete with SS appliances, provides access to a lovely back deck overlooking an interlock patio surrounded by perennial gardens. A convenient powder room completes this floor. On the second level, you'll find two generously sized bedrooms, both with original hardwood floors. The primary bedroom boasts a light-filled sunroom with skylights and large windows on all sides, ideal for an office or lounge area. An updated 4-piece bath with subway tile and a glass shower door, along with a dream laundry room. The third level includes two more spacious bedrooms, one with an office nook and built-in bookshelves, the other currently used as an office with heated floor, built-in desk and access to a private third-floor deck and an outdoor stairway to the backyard. A 3-piece bath with heated floor and a walk-in shower completes this floor. Located just steps from the vibrant Locke Street, known for its eclectic mix of cafes, restaurants, and boutiques, including Donut Monster, Bardo, Cima, The West Town, and trendy local shops, this home is a dream for those who enjoy the best in city living. McMaster University, St. Joseph's Hospital, and downtown are all just minutes away, and with easy access to the 403, making it an ideal location for all professionals. Just steps away from HAAA, Lyonsgate Montessori and top rated schools. This charming home offers the perfect combination of historic beauty, modern convenience, and an unbeatable location. (id:59911)
Real Broker Ontario Ltd.
B4 - 500 Stone Church Road W
Hamilton, Ontario
Welcome home! With tons of natural light and a quiet and private backyard with afternoon sun, this townhome is in the best location and is sure to check all your boxes! This fantastic home has a spacious layout with a large living room, updated kitchen, separate dining room, full bath and 3 good sized bedrooms. The lower level has an additional half bath, laundry, storage and extra space to turn into a gym, additional family room or games room. Updates include: Stove (2025), Fridge, Dishwasher, Kitchen Counter, Sink and Faucet (2024), Windows (not including basement) (2024), Hot water tank (Rental) (2024), Smart Thermostat (2024), Bedroom Flooring (2022), Washer and Dryer (2022), Furnace and Air Conditioner (2021), Carpeting - stairs and basement (2020). **Condo Corp will be replacing backyard fencing to "B" Building starting Mid-June 2025. Status Certificate Available. (id:59911)
Exp Realty
24 William Street W
Tillsonburg, Ontario
Step into nearly 3,500 square feet of exquisite living space in this one-of-a-kind, custom-built home with very unique and high quality finishes. Designed with a modern Mediterranean flair, this residence offers a seamless blend of style and functionality, perfect for contemporary living. The journey begins at the custom arched front door, leading you into bright, meticulously decorated spaces. Large windows throughout flood the home with natural light, creating an open and airy ambiance. The living room features soaring 20' ceilings and a stunning gas fireplace, perfect for cozy evenings. The thoughtfully designed kitchen boasts a perfect work triangle, modern appliances, and plenty of space for culinary creativity. Ascend the custom-designed, elegant staircase to discover three spacious bedrooms. The primary suite is a private haven, complete with an electric fireplace, walk-in closet and a spa-like ensuite bathroom. The ensuite features a tiled shower, freestanding tub, and a custom vanity offering a tranquil retreat after a busy day. Step out onto the second-floor balcony from the primary bedroom is a perfect spot for morning coffee or stargazing under the night sky. The upper floor also includes a versatile loft area, ideal as a flex space for relaxation or work. With panoramic views of the neighbourhood and breathtaking sunrises and sunsets, this space truly stands out.The basement offers a fully finished apartment with a spacious bedroom, a 4-piece bathroom, and a recreation room is perfect for guests or additional living quarters. Step outside to your private backyard oasis, designed for summer entertaining. The custom patio and fence provide a stylish setting for barbecues and gatherings.This home is named Casa Blanca is sold fully furnished and professionally styled, ensuring you can move in and enjoy its luxurious features from day one. (id:59911)
Sotheby's International Realty Canada
48 Palomino Drive
Hamilton, Ontario
WELCOME TO THE PRESTIGIOUS AND DESIRABLE NEIGHBORHOOD OF PALOMINO ESTATES! This property resides on a cul de sac, offers beautiful landscaping and backs onto lush greenspace for pure tranquility and rural charm. This luxurious home offers nearly 6000 sq ft of newly renovated/finished space which includes 4+1 bedrooms, 5 bathrooms, 3 car garage, 2 full kitchens, 2 offices, multiple seating areas and a live-in nanny suite, also desirable for multi-generational families. This property boosts attention to every detail and blends convenience and luxury for a wonderful home living experience. The open concept main floor is exceptional for gatherings, dinners and holidays! From coffered ceilings, wood beams, wood and gas fireplace, heated floors, and the oversized island you will have your breath taken away every inch of the main floor. Looking for a chefs kitchen? We have you covered with a gourmet, eat-in kitchen boasting impressive stainless-steel appliances, coffee station, wet bar, pot filler, loads of cabinetry & all custom built-ins. Head up the new Oak staircase which is accented with wall lighting on dimmers for an additional luxurious experience. The primary suite features a gas fireplace & sitting area, walk in closet with custom built-ins & an updated spa like ensuite with separate tub & shower, double vanity & heated floors. This level also offers three generous sized bedrooms and all with walk-in closets! You will also have the convenience of laundry upstairs on the top floor making your laundry experience even more exceptional! In the backyard you can relax and enjoy an expansive patio, saltwater pool, hot tub & loads of green space perfect for an ice rink, soccer pitch or your gardening dreams. This luxurious home offers state-of-the-art amenities & smart home controls for lighting, security, & climate, all in a prime & highly desirable location. (id:59911)
RE/MAX Escarpment Realty Inc.
134 West 27th Street
Hamilton, Ontario
A Happy Place to Call Home in Westcliff, On an Incredible Oversized Lot! Tucked into one of West Mountains most welcoming family friendly neighbourhoods, this 4-bedroom, 2-bath brick bungalow is ready for its next chapter. From the moment you walk in, the space feels bright, cheerful, and easy to love. Perfect for everyday living or hosting the people who matter most. But what really sets this home apart? The huge 50' x 120' lot. Whether you dream of a backyard garden bursting with fresh veggies and herbs, a play area for the kids, epic summer BBQs, or simply extra space to spread out, you've got it here. Fully fenced and private, it's your own outdoor getaway with room to grow, play, and enjoy. Inside, the main floor offers plenty of room to gather, relax, and connect. And downstairs, a high-ceiling basement with its own side entrance offers exciting possibilities for an in-law suite, guest space, or potential rental income. Just half a block from Chedoke Elementary, and close to Mohawk College, parks, shops, restaurants, and highway access, this is a home that truly blends space, community, and convenience. With a brand-new furnace and AC already in place, this well-cared-for home is move-in ready and waiting for you. Don't miss out... homes like this, on lots this size, dont come along every day. Book your showing today! (id:59911)
Right At Home Realty
132 Thoroughbred Boulevard
Hamilton, Ontario
This newly renovated turn-key home offers a sun-filled, open-concept main floor showcasing wide plank engineered floors and sleek brand new renovated kitchen featuring white cabinetry, quartz counters, gas cooktop, stainless steel built-in wall ovens, pull-out drawers, fridge, bar fridge and a coffee station! The kitchen is open to the family room with a gas fireplace and gorgeous accent wall open to the dining area. The layout is ideal for both entertaining and day-to-day living. Home includes Lutron's dimmers, controls to create magical lighting experiences can be integrated for voice commands with any smart home app - like "hey siri dim the lights". The second level features a second family room loft area and three generously sized bedrooms. Large primary bedroom with walk-in closet and ensuite. The lower level adds even more versatility to the home, offering a recreation or movie room with built-in wall unit electric fireplace, fitness area and a bathroom. New Sump Pump 2025. The fully fenced backyard with tall mature cedars for privacy. Located in a desirable pocket of Ancaster neighbourhood known for its top-rated schools, beautiful parks, and convenient access to highways, shopping, and dining. CARPET FREE! (id:59911)
RE/MAX Escarpment Realty Inc.
207 - 2370 Khalsa Gate
Oakville, Ontario
Discover the epitome of urban condo living in this prestigious suite. This spacious 2-bedroom, 2-bathroom end unit offers a blend of modern design and luxury upgrades, providing an unparalleled living experience. The kitchen boasts granite countertops, stainless steel appliances, and a stylish backsplash, making it a culinary enthusiast's dream. Enjoy the bright open concept layout, carpet free flooring throughout. The living and dining areas are seamlessly integrated, creating a perfect space for entertaining. The primary bedroom includes a 3-piece ensuite and a walk-in closet with custom organizers. The second bedroom is equally inviting, with ample space and large windows. Step out onto a generous 213 square foot covered balcony, offering an outdoor retreat for relaxation or entertaining guests. This unit comes with two parking spots, one being in your own private garage, and a substantial locker, providing ample storage solutions. Situated close to all essential amenities, including shopping plazas, hospitals, schools, places of worship, and major highways (403, 407, and QEW), ensuring convenience at your doorstep. Experience the ultimate in urban living with this exceptional condo that perfectly balances luxury, comfort, and convenience. (id:59911)
Royal LePage Real Estate Services Ltd.
4205 Cole Crescent
Burlington, Ontario
Welcome to this incredible semi-detached home that offers the feel of detached living right in the heart of family-friendly Alton Village, Burlington! This home has been updated from top to bottom and is truly move-in ready and designed to accommodate you're a growing family's needs! Featuring 4 bedrooms, a main floor den, and a fully finished lower level, it's versatile living space is sure to impress. Inside, you'll find hardwood flooring throughout, a renovated kitchen with pristine white shaker cabinets, quartz countertops, and a large built-in pantry. Custom millwork adds a unique touch, and the spacious lower level offers a large recreation area and tons of storage. You'll find an updated powder and main bathroom and large windows throughout the house bringing in plenty of natural light. Outside, meticulous gardens and a welcoming wrap-around porch create impressive curb appeal with a fully fenced rear yard, ensuring privacy and an ideal outdoor space. Don't miss out on this opportunity to make this exceptional property your own and enjoy all that this wonderful neighborhood has to offer! (id:59911)
RE/MAX Escarpment Realty Inc.
