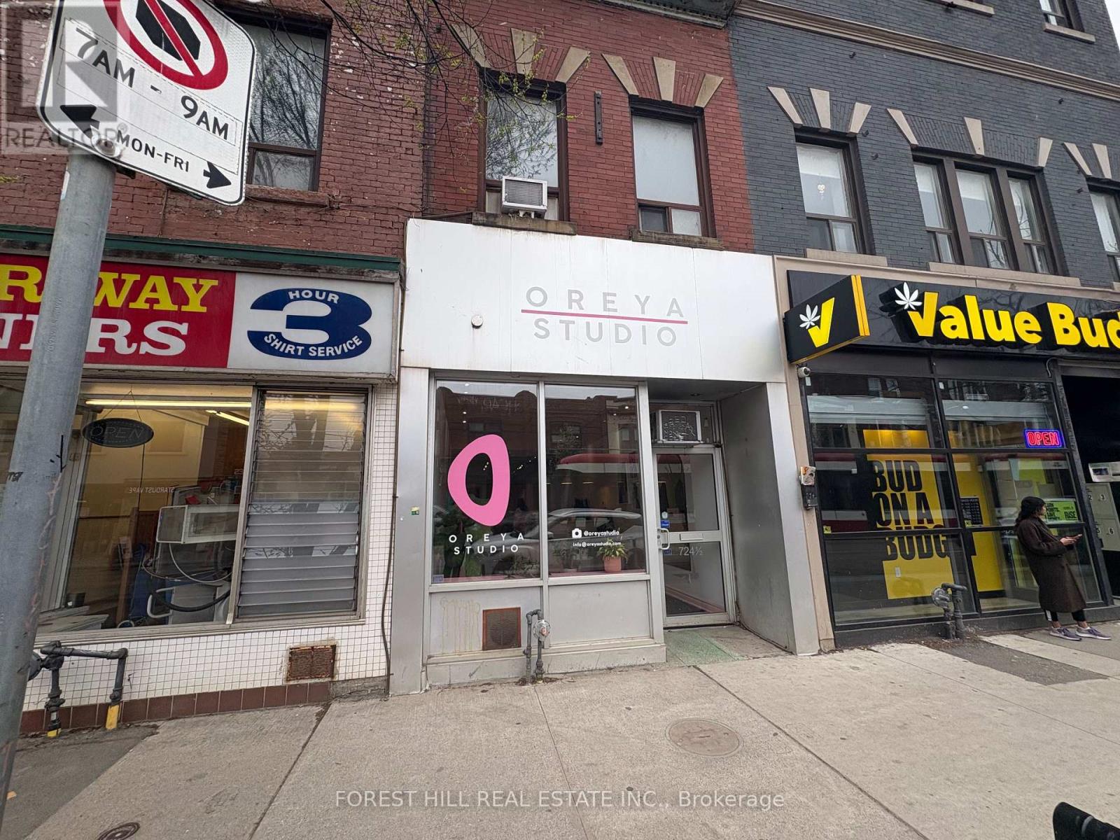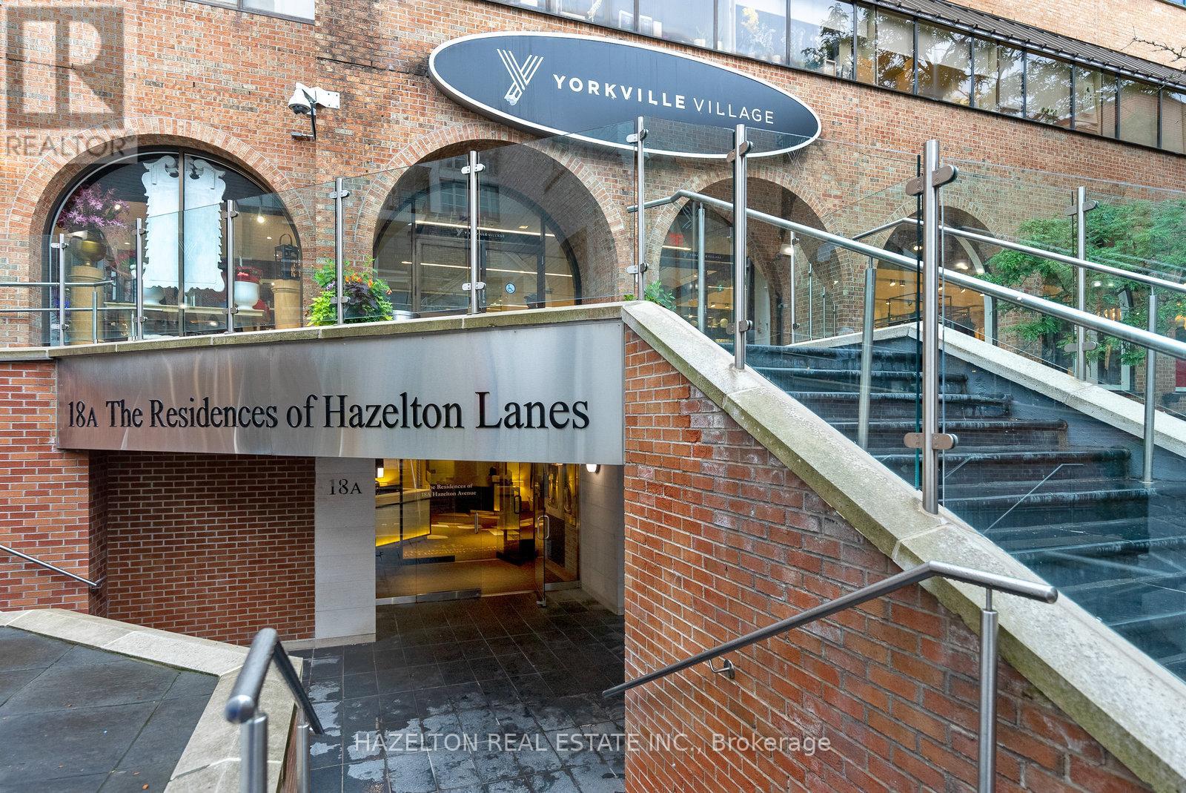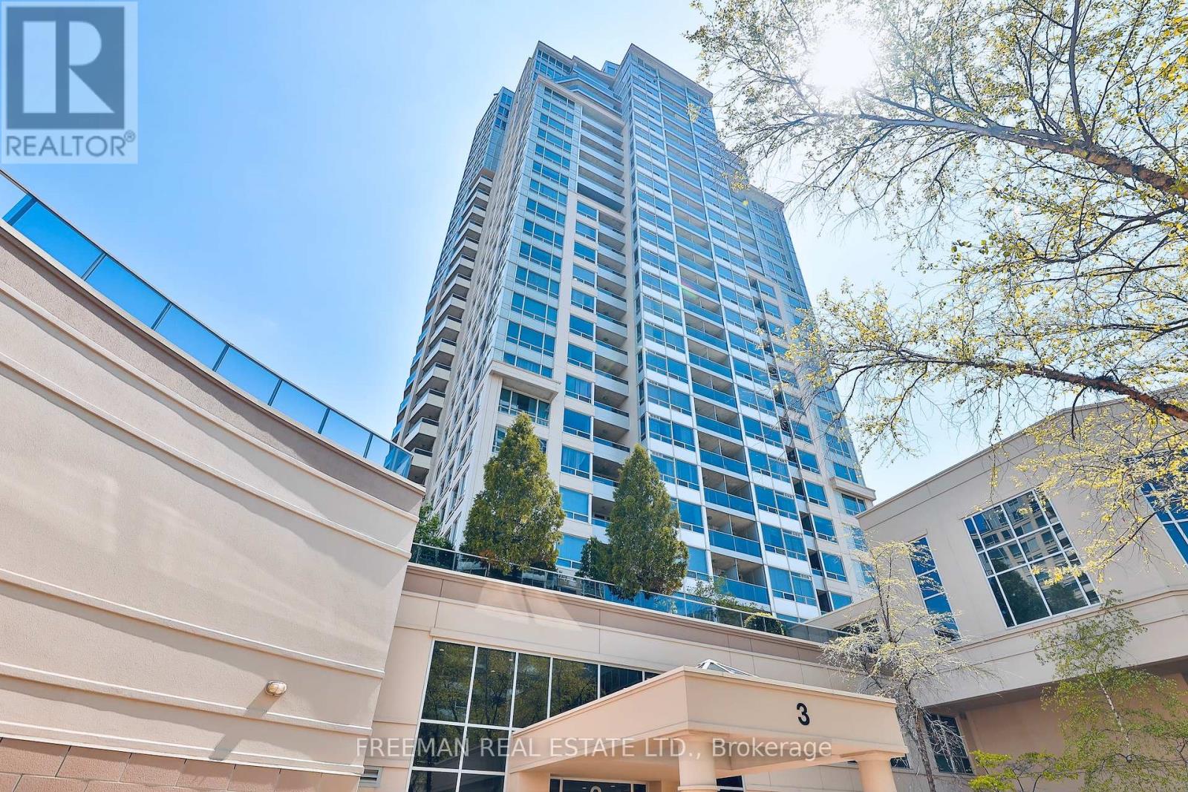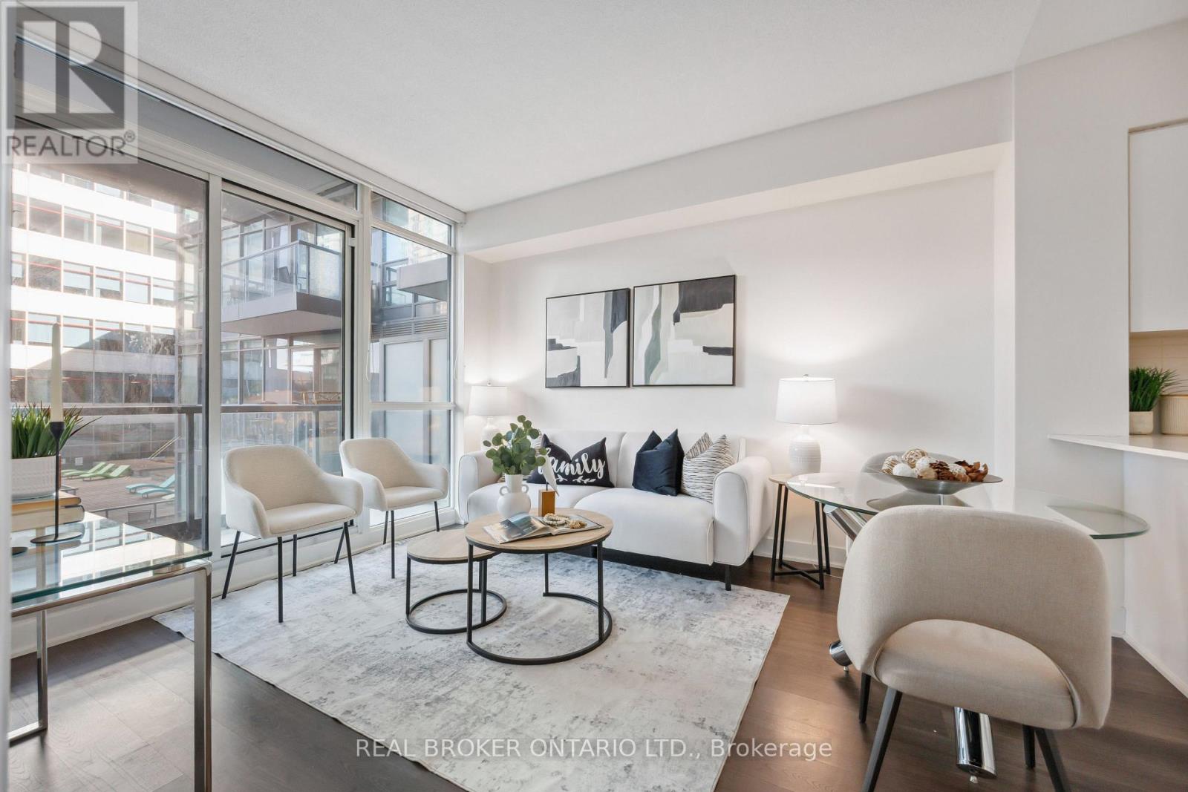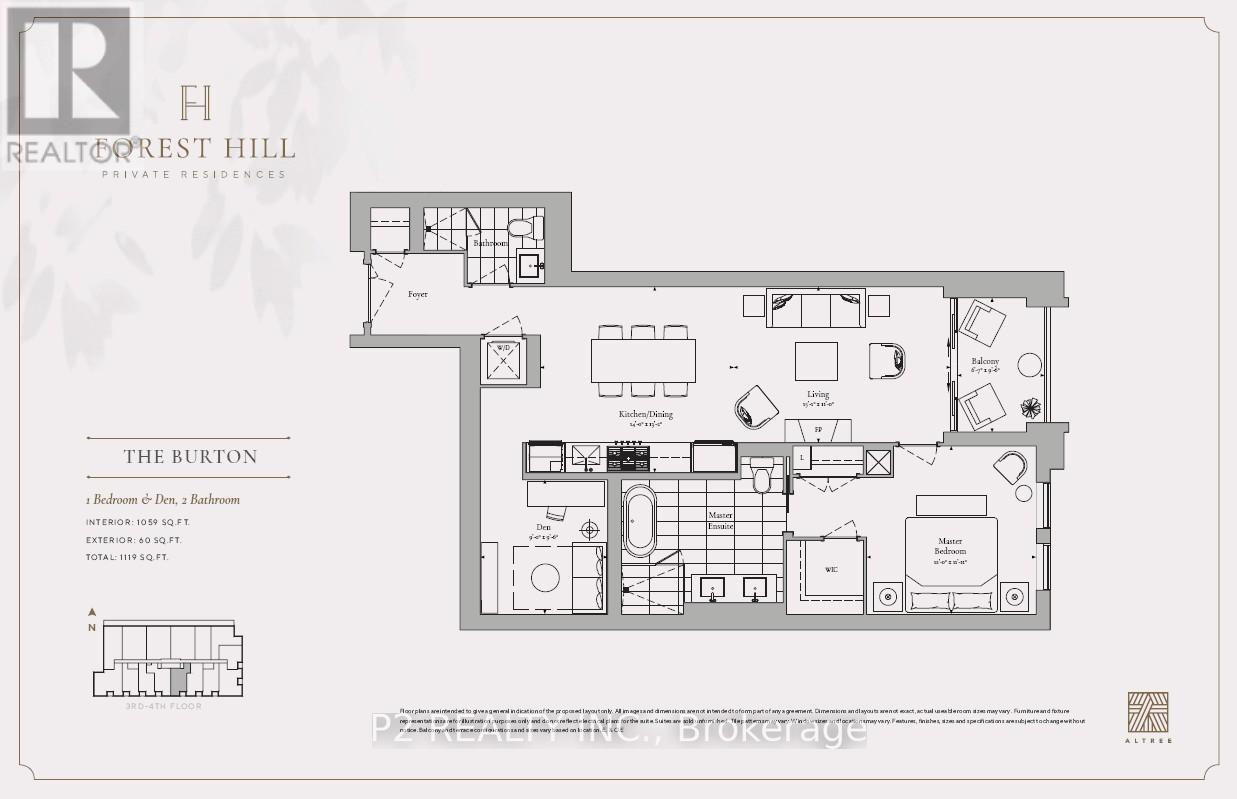505 - 895 Kennedy Road
Toronto, Ontario
Welcome home! This is an incredible opportunity for first-time buyers or those looking to downsize. This rarely offered 2-bedroom corner unit is situated on the top floor of a low-rise building, offering both comfort and convenience with low monthly maintenance fees. Move-in ready and well-maintained, the unit features a brand-new kitchen, a newly renovated washroom, fresh paint throughout, laminate flooring, ensuite laundry, and a walk-out balcony from the living room. It comes with 1 locker & 1 parking. Located in a prime area just minutes from Kennedy Bus Station, with TTC at your doorstep and the upcoming Crosstown LRT nearby. The home is also close to schools, shopping, and several parks including Jack Goodlad Park, Ionview Park, and Treverton Park. Don't miss out on this fantastic opportunity! (id:59911)
RE/MAX Realtron Smart Choice Team
110 - 1081 Danforth Road
Toronto, Ontario
Location! Location!! Welcome To Your Dream Rental Brand New Like 3 Bedrooms Three Washrooms Condo Townhouse Located At The Heart Of Scarborough,Toronto. This West Facing Sun Filled, Bright Unit Offers A Luxury Living With A Feel Of Private Property. Oak Staircases, Matching Laminate Flooring Throughout And The Combination Of Darkbrown Wood Kitchen Cabinets With Contrasting White Granite Give A Spark. A Powder Room, Stainless Appliances, Open Concept Kitchen With Walk Out To Balcony Combinely Boast Its Richness. Upper Floor Has Full Privacy From The Main. Master Bedroom Has A Large Closet And Ensuite Bathroom and a Private W/O Balcony, 2nd Bedroom Has A Separate Full Washroom. Nofrills, Shoppers Drug Mart,LCBO, Beer Store, CIBC, BMO, Scotia Banks All In 2-4 Minutes Walking Distance, 8 Minutes Bus RideTo Kennedy Subway and Eglinton GO Station. 11 Different Bus Routes In 2 Minutes Walk. May Not Last For Long. (id:59911)
Exp Realty
1210 Greentree Lane
Oshawa, Ontario
Welcome To 1210 Greentree Path a Gorgeous Brand-New Modern FREEHOLD Townhome ideally located in North Oshawa - Kedron. Proudly built by Minto Communities. With 3 Bedrooms, 3 Bathrooms, And almost 1500 Sq. Ft. Of Living Space, This Home Offers lots of potential for the growing family on three levels. Enjoy The Convenience Of an oversized built-in garage with private entrance into the generous foyer. The Home Is Thoughtfully Designed With 9' Ceilings and plenty of windows for natural lighting plus an attractive blend of luxury laminate and plush carpeting. An Open-Concept Layout Ideal For Modern Living and entertainment awaits your furnishings. The Chef-Inspired Kitchen with stainless steel apps Features A Large Island And Flows Seamlessly Into The Living Space. Relax Outdoors On private balcony. This stunning townhome is just minutes to 407, big box stores, shopping, parks, Durham College and UOIT and so much more. (id:59911)
RE/MAX Crossroads Realty Inc.
716 Sandcastle Court
Pickering, Ontario
Discover the charm and functionality of this multigenerational residence. Nestled on a tranquil cul-de-sac, across from a park, perfect for children. A leisurely 5 minute stroll to Lake Ontario, and 730 km of Waterfront Trail 4 bedrooms, 4 washrooms, 3 skylights, 11 foot ceilings, covered porches upstairs. Downstairs offers a bright spacious suite for extended family: 2/ 3 bedrooms, 1 bathroom, kitchen, designated laundry area, full size windows, French door walk out to covered patio. Entertainers paradise backyard featuring kidney shaped pool, expansive deck, covered dining patio, covered gazebo, pool/change room, shed, professionally, landscaped property. (id:59911)
Sutton Group-Heritage Realty Inc.
724 1/2 Queen Street E
Toronto, Ontario
Spacious Retail Space With High Ceilings, Ready For Your Next Business! Fantastic Front Signage Perfect For The Very Busy Queen St E, Tons Of Foot & Car Traffic As Well! Large Green P Parking Lot Directly By The Back Entrance. Also Features 1,200sqft Basement With Tons Of Storage, Office Area And Kitchen/Break Room! Looking To Start A New Beauty Salon Or Barbershop Business? This Former Salon Is Ready For A New Owner And Comes With Salon/Barbershop Equipment! **EXTRAS** T.M.I is $1,935.37/Month. (id:59911)
Forest Hill Real Estate Inc.
402 - 18a Hazelton Avenue
Toronto, Ontario
This two-storey condo offers the BEST VALUE in the heart of Yorkville. Over 3,400 sq ft priced at under $850 per square foot, truly unheard of in this location.A very rare two-story condo, featuring 3 large bedrooms, a library, 2 bathrooms + 1 powder room, with both east and west exposures. As you step inside, you're greeted by a stunning custom marble banister. The main floor offers exceptional entertaining space and abundant natural light, with plenty of room to invite extended family and entertain. The second floor features 3 bedrooms + library, a luxurious marble ensuite bath off the primary bedroom, generous closet space, and a spacious private terrace. The 2nd & 3rd bedrooms offer home office spaces or creative spaces. With thoughtful updates and decorating, this entire space could be spectacular. Exceptionally well-priced, this condo deserves consideration from anyone seeking a spacious home in a prime location. This boutique building offers an exclusive lifestyle, with just six storeys and 53 units, complemented by first-class concierge services. Steps Away From The City's Finest Restaurants, Boutiques, And Galleries **EXTRAS** Newly renovated hallways. Connected to Yorkville Village so just steps to Whole Foods, Equinox, dining and shopping etc. See attached floor plan. Dont miss out on this unique opportunity! (id:59911)
Hazelton Real Estate Inc.
307 - 3 Rean Drive
Toronto, Ontario
Whether you're looking to step into homeownership with confidence or right-size into comfort, this beautifully appointed condo at 3 Rean Drive offers the perfect balance of style, convenience, and modern living. Located in the elegant Chrysler Condos part of the well-regarded NY Towers community built by The Daniels Corporation this home sits in the heart of Bayview Village, one of Torontos most desirable and well-connected neighbourhoods. Inspired by the iconic Chrysler Building in New York City, the architecture adds timeless charm to modern urban living. This east-facing unit offers a tranquil, unobstructed view of green space, filling your home with natural light and peaceful scenery. The high-end kitchen is equipped with stainless steel appliances and granite countertops, creating a functional and beautiful space to cook and entertain. Engineered wide plank hardwood floors throughout. It's move-in ready, offering everything you need without any updates required. Maintenance fees cover all the essentials air conditioning, heat, hydro, water, building insurance, and common elements so you can enjoy worry-free living with no surprise monthly costs. Parking spot and locker are included with the purchase. There's plenty of guest parking available, and the option to rent an additional spot from building management, subject to availability. The Chryslers amenities are thoughtfully curated for comfort and wellness, including an indoor pool, sauna, hot tub, gym, and a variety of free fitness classes like yoga, aquafit, body sculpt, and Pilates all just an elevator ride away. Convenience is unmatched, with Bayview subway station steps away, and quick access to both Highway 401 and the DVP. Across the street, Bayview Village Shopping Centre offers luxury retail, gourmet grocery, and fine dining, all just moments from your door. (id:59911)
Freeman Real Estate Ltd.
406 - 30 Roehampton Avenue
Toronto, Ontario
Discover sophisticated urban living in this premium 1-bedroom sanctuary crafted by the renowned Minto Group. This thoughtfully designed 522 sq.ft haven combines elegance with functionality at one of Toronto's most coveted locations. Step inside to find soaring 9' ceilings and dramatic floor-to-ceiling windows that flood the space with natural light. Your expansive private balcony overlooks a serene courtyard garden--a peaceful retreat from the city's energy, perfectly positioned away from street noise. The designer kitchen showcases premium stainless steel appliances, luxurious stone countertops, and a convenient breakfast bar--all within an open-concept layout ideal for both everyday living and sophisticated entertaining. Rich laminate flooring flows throughout, complementing the contemporary aesthetic. This exceptional unit boasts rare and valuable features, including a private storage locker conveniently located on the same floor, a dedicated in-suite laundry room, and a full-sized 4-piece bathroom. Located steps from the TTC, you'll enjoy immediate access to the best of Toronto living: cinemas, gourmet dining, boutique shopping, and grocery stores all at your doorstep. The building's resort-style amenities elevate everyday living with: State-of-the-art fitness center with dedicated spin, yoga, and Pilates studios, Rejuvenating sauna, Secure bicycle storage, Welcoming guest suites, Lush courtyard featuring community garden spaces, Attentive 24/7 concierge service, Premium outdoor entertaining areas with grilling stations and terraces, Sophisticated party and resident lounges, and Productive co-working spaces. Experience the perfect blend of luxury, convenience, and urban vibrancy in this exceptional Minto property. (id:59911)
Real Broker Ontario Ltd.
288 Newton Drive
Toronto, Ontario
Welcome to 288 Newton Dr in Toronto, a truly charming and unique 4 bed, 3-bath home nestled on an expansive 10,000 sqft treed lot, offering privacy and space rarely found in the city. The home features a versatile layout with a lower-level bedroom, a kitchen boasting solid maple cabinets, granite countertops, stainless steel appliances, pantry and a walk-out to the deck. Enjoy morning light in the breakfast area and relax in the Four Seasons sunroom with high R-value curved glass. The open-concept living/dining area includes a bow window, pot lights, and a massive skylight, with a cozy adjoining office. Upstairs, three bedrooms with hardwood floors include a primary suite with a private 2-piece ensuite and a walk-out patio, along with a shared 4-piece bathroom that serves as the main bath for the level. The basement offers a spacious rec room with a log fireplace, a workroom and laundry with Maytag appliances, and ample storage. Located across the street from Garnier Park, German Mills Creek, Bestview Hiking Trails, shops, dining, 1 min walk to TTC Bus stop, 11 to Davisville Station. Minutes to Bayview Shopping Centre, North York General Hospital, Thornhill Community Centre, Highway 401, Beth Tikvah Synagogue, Bayview Arena, Brebeuf College School, Bayview Glen Alliance Church and St. Agnes Catholic School. **EXTRAS** Listing contains virtually staged photos. French doors. Upgraded Marvin windows with bronze trims. (id:59911)
Sutton Group-Admiral Realty Inc.
404 - 2 Forest Hill Road
Toronto, Ontario
Welcome To The Ultimate In Sophistication And Style of Forest Hills Most Prestigious New Building. Ready For Immediate Lease, This Expansive Unit Offers An Unparalleled Living Experience With Designer Finishes. Step Into A Gracious Foyer That Sets The Tone For The Elegance beyond. The Open-Concept Living And Dining Area Is An Entertainers Dream, Featuring A Chefs Gourmet Kitchen With Top-Of-The-Line Appliances, Custom Cabinetry, And An Oversized Island. Floor-To-Ceiling Windows Bathe The Space In Natural Light. The Primary Suite Is, Complemented By A Spa-Inspired Ensuite. Luxury, Convenience, And Exclusivity Define This Stunning Residence. Welcome Home! Features & Amenities: Exclusive Porte Cochere With Valet, Fully-Equipped Gym, Catering Kitchen, Tranquil Pool With Wet & Dry Saunas, Garden Oasis, Private Wine Collection, 20 Seater Dining Table, And A Range Of A La Carte Luxury Services. (id:59911)
P2 Realty Inc.
407 - 2 Forest Hill Road
Toronto, Ontario
Welcome To The Ultimate In Sophistication And Style of Forest Hills Most Prestigious New Building. Ready For Immediate Lease, This Expansive Unit Offers An Unparalleled Living Experience With Designer Finishes. Step Into A Gracious Foyer That Sets The Tone For The Elegance beyond. The Open-Concept Living And Dining Area Is An Entertainers Dream, Featuring A Chefs Gourmet Kitchen With Top-Of-The-Line Appliances, Custom Cabinetry, And An Oversized Island. Floor-To-Ceiling Windows Bathe The Space In Natural Light. The Primary Suite Is, Complemented By A Spa-Inspired Ensuite. Luxury, Convenience, And Exclusivity Define This Stunning Residence. Welcome Home! Features & Amenities: Exclusive Porte Cochere With Valet, Fully-Equipped Gym, Catering Kitchen, Tranquil Pool With Wet & Dry Saunas, Garden Oasis, Private Wine Collection, 20 Seater Dining Table, And A Range Of A La Carte Luxury Services. (id:59911)
P2 Realty Inc.
505 - 2 Forest Hill Road
Toronto, Ontario
Welcome To The Ultimate In Sophistication And Style of Forest Hills Most Prestigious New Building. Ready For Immediate Lease, This Expansive Unit Offers An Unparalleled Living Experience With Designer Finishes. Step Into A Gracious Foyer That Sets The Tone For The Elegance beyond. The Open-Concept Living And Dining Area Is An Entertainers Dream, Featuring A Chefs Gourmet Kitchen With Top-Of-The-Line Appliances, Custom Cabinetry, And An Oversized Island. Floor-To-Ceiling Windows Bathe The Space In Natural Light. The Primary Suite Is, Complemented By A Spa-Inspired Ensuite. Luxury, Convenience, And Exclusivity Define This Stunning Residence. Welcome Home! Features & Amenities: Exclusive Porte Cochere With Valet, Fully-Equipped Gym, Catering Kitchen, Tranquil Pool With Wet & Dry Saunas, Garden Oasis, Private Wine Collection, 20 Seater Dining Table, And A Range Of A La Carte Luxury Services. (id:59911)
P2 Realty Inc.




