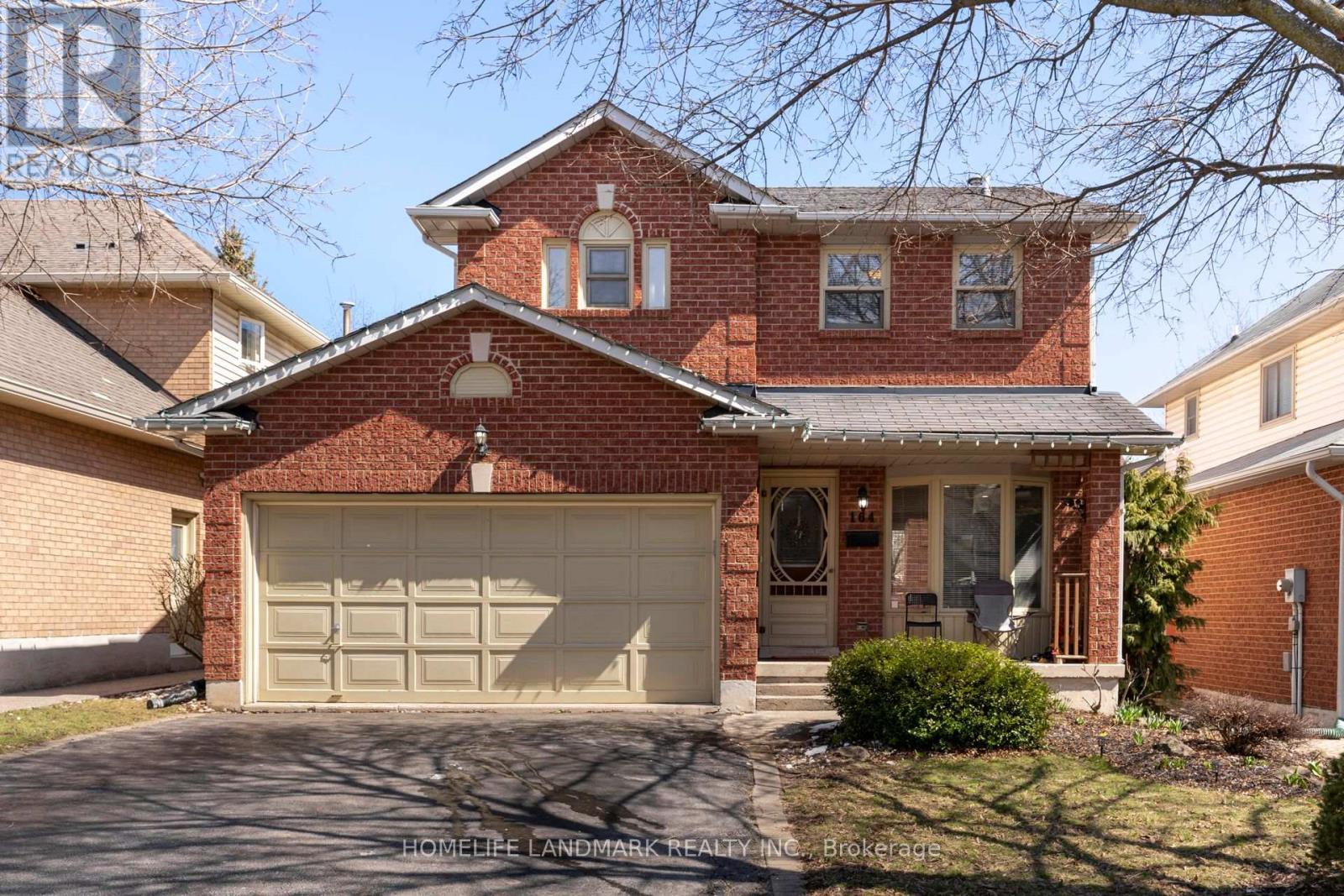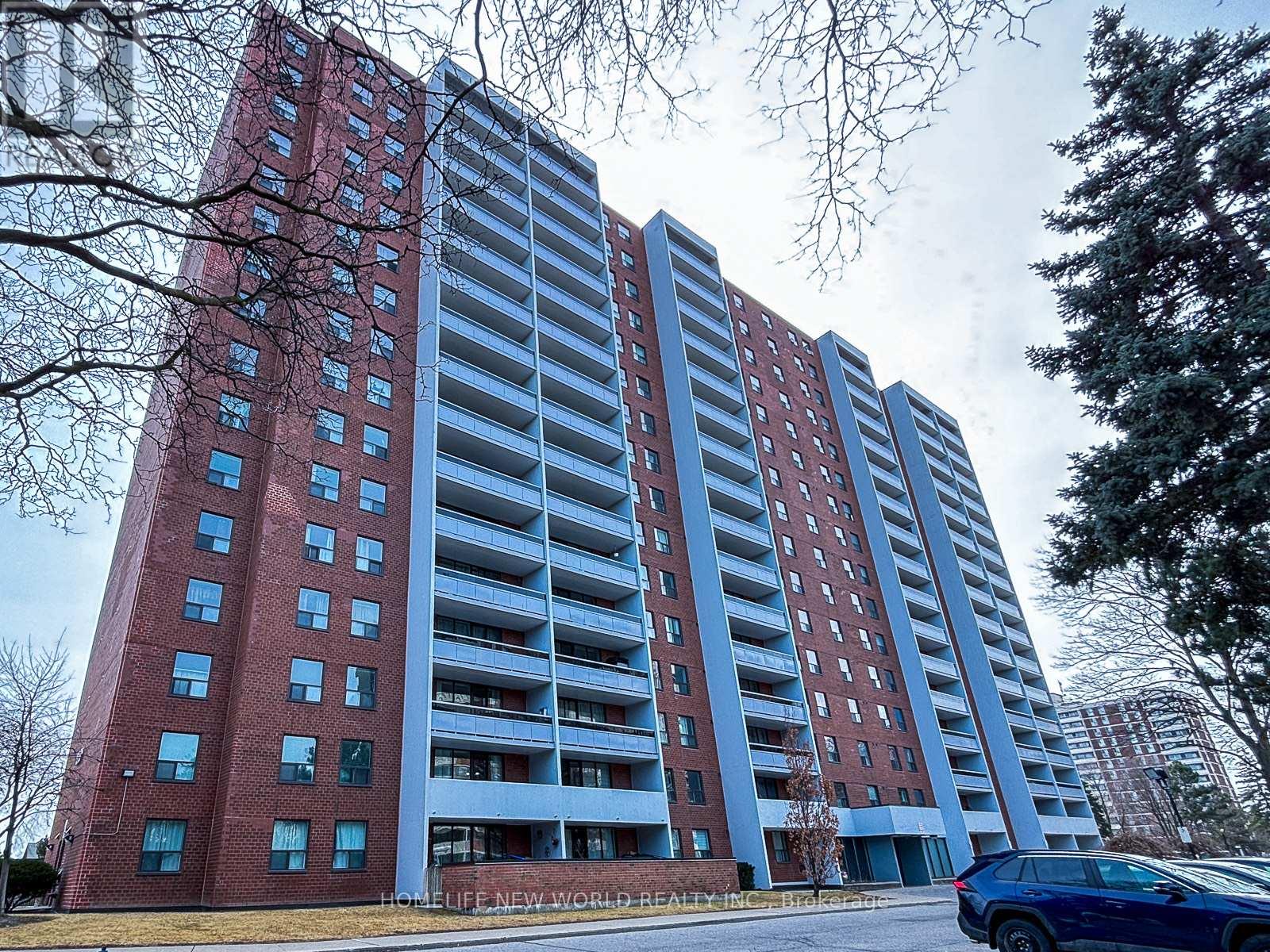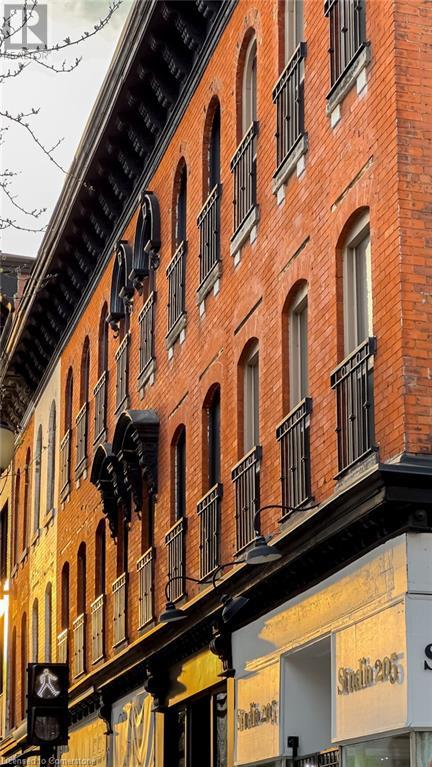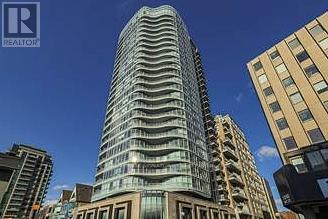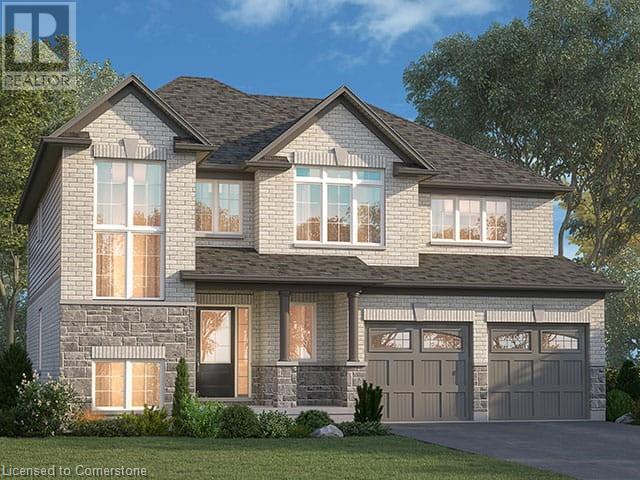88 Chestnut Avenue
Hamilton, Ontario
Welcome to 88 Chestnut Avenue! Completely renovated in 2022, this stunning home offers modern finishes and thoughtful upgrades throughout. The brand-new kitchen boasts sleek cabinetry, high-end appliances including a GE stove, Broan exhaust hood, Samsung dishwasher, and Samsung washer & dryer plus stylish finishes that elevate the space. Comfort meets efficiency with a Lennox high-efficiency furnace and air conditioner and a Rinnai tankless water heater. Upstairs, the main bedroom has been reimagined to include a spacious walk-in closet/office, while the second bedroom has been beautifully updated. The bathroom has been fully reconfigured and relocated on the second floor for improved functionality. New vinyl flooring runs seamlessly throughout, enhancing the homes modern appeal. The exterior has been refreshed with brand-new siding, four new windows, and a refinished and stained front porch and deck. Plus, a rear laneway provides additional access. With excellent curb appeal, this home features front parking and a fully fenced backyard, offering both convenience and privacy. Situated in a prime Hamilton Centre location, you're just a short walk from Tim Hortons Field, Jimmy Thompson Memorial Pool, Bernie Morelli Recreation Centre, schools, shopping, and transit. Move-in ready and waiting for you don't miss this fantastic opportunity! Book your private showing today! (id:59911)
Rock Star Real Estate Inc.
164 Brian Boulevard
Hamilton, Ontario
Welcome To 164 Brian Blvd. This Beautiful Home Nestled in The Heart of Waterdown and A Family Friendly Neighbourhood Surrounding with Mature Trees and Natures. Parks and School Just Around the Corner. It Features an Upgraded Kitchen with Stainless Steel Appliances, Pot-Lights Connect with Smart Lighting System. Hardwood Floors Throughout All levels, Boasts Approximately 1800 Sq. Ft of Living Space Including Finished Basement. It Has A Practical Layout with 3 Spacious Bedrooms, 4 Bathrooms, Master Ensuite, A Warm and Inviting Living Room, A Family Room, A Dining Room and A Finished Basement with Ample of Storage Space, Recreation Room or 4th Bedroom. Ground-floor Laundry with Direct Access to The Double Car Garage. 2 Extra Parking spots on the Private Driveway. Dining Room Walk Out to Fenced Back Yard with Deck, Ideal for Relaxing or Entertaining. Convenient Location, Walking Distance to Public Schools, Parks, Close to Go Station, Highways, Public Transit, Trails, Waterfalls, Library, YMCA, Plaza and Restaurants. Short Drive to McMaster University, Royal Botanical Gardens, Burlington, Oakville. Don't Miss Out the Opportunity to Live in This desirable Neighbourhood! Move-In and Make it Yours Today! *** Extra: Stainless Steel Stove, Fridge, Range Hood, Microwaves, B/I Dishwasher, Washer, Dryer, Central Vacuum, Garage Door Opener W/Remotes, Elfs, Garden Storage Shed, New Roof (2025). (id:59911)
Homelife Landmark Realty Inc.
52 - 7768 Ascot Circle
Niagara Falls, Ontario
BEAUTIFUL, FRESHLY PAINTED 3-bedroom, 2-bathroom home. LARGE OPEN CONCEPT main floor with Kitchen, Dining and Living Rooms. Enjoy baking and cooking in the KITCHEN with a CENTER ISLAND giving extra counter and storage space. Convenient back door off the kitchen takes you to your PRIVATE BACK YARD. Nice size PRIMARY BEDROOM with DOUBLE CLOSETS. The 2nd and 3rd bedroom have EXTRA SPACE, not included in the measurements. Unspoiled basement. Steps away from Shoppers Drug Mark and Preakness Park. Close to schools, parks, shopping and many amenities like Walmart, Costco, Cineplex. Quick Access to QEW and just minutes to the Falls. GREAT LOCATION. (id:59911)
Rock Star Real Estate Inc.
Th01 - 2212 Lake Shore Boulevard W
Toronto, Ontario
Welcome to a stylish-3 bedroom, 3-bathroom townhouse with 2 parking spaces nestled in one of Toronto's most dynamic waterfront communities; the Humber Bay Shores! This thoughtfully designed home combines contemporary finishes with smart functionality, offering comfort and convenience. Step inside to discover nine-foot, smooth ceilings and engineered hardwood that flows through the open layout. The kitchen features extended upper cabinets, stainless steel appliances, a glass backsplash, pot lighting and a generous quartz island that makes entertaining feel effortless. The dining and living areas connect seamlessly to a private patio overlooking the Etobicoke creek, complete with a gas hook-up, ready for summer barbecuing. Upstairs, the spacious primary bedroom is your private retreat, while two additional bedrooms offer plenty of space for family, guests, or a home office. Three bathrooms mean no more lineups during busy mornings, and the included locker gives extra storage for your seasonal gear. Nearby amenities make daily errands and weekend leisure a breeze. Sobeys is just a few minutes down the road, along with other types of shops, restaurants, banks, parks, and more! (id:59911)
RE/MAX Condos Plus Corporation
1506 - 4677 Glen Erin Drive
Mississauga, Ontario
Located at Central Erin Mills. A Newer Building 2+ Den with Wrap Around Balcony plus two full bathrooms. Functional & Efficient Space with Practical Two Split Good Sized Bedrooms out look the Parks and Green. Rent Includes a Locker and a Parking! Great Convenient Location Steps To Grocery, Bus Stop, Coffee Shops, Bank, Recreations Center, Erin Mills Town Center, Hospital, Hwy 403/401/407, Erin Mills/Winston Churchill Go Bus Nearby. Surrounded W/ Reputable Schools Gonzaga; John Fraser; Thomas & Credit Valley Elementary. School bus routes nearby. (id:59911)
Royal LePage Real Estate Services Ltd.
3351 Southwick Street
Mississauga, Ontario
This spacious and bright end-unit townhouse, nestled in a prime location near Eglinton and Winston Churchill, offers the perfect blend of comfort and convenience. Just steps away from amenities and with easy access to Highway 403.Step inside to discover a carpet-free interior, designed for easy maintenance. The open-concept living and kitchen area creates a bright and inviting space, perfect for entertaining or cozy nights in. Plus, an additional family room provides ample space for relaxation, work, or play tailored to your lifestyle. Upstairs, you'll find three generously sized bedrooms, including a master retreat complete with a private ensuite for your comfort. With two dedicated parking spots (one in the garage and one in the driveway), parking is a breeze. The main house (main, first, and second floors) is available for rent, with the basement/rear unit leased separately. Choose between a flexible rent-plus-70%-utilities option or enjoy the ease of an all-inclusive package at $3,500/month (internet extra). Ready to make this your home? We require a completed application, income and credit verification, and first and last month rent. Take a virtual tour with our video walk-through on request. (id:59911)
Rock Star Real Estate Inc.
132 Maple Branch Path
Toronto, Ontario
This rare, spacious CORNER UNIT townhome is located in a quiet, tucked-away neighbourhood. The desirable end unit features a remodelled kitchen, hardwood floors, pot lights, and many upgrades. The large main floor includes a gas fireplace, three bedrooms with a master ensuite, and three bathrooms. The lower level offers a media/family room or potential fourth bedroom with a second fireplace and walkout to a landscaped private patio. Conveniently located five minutes from the new Costco, with easy access to TTC (one bus to the subway), highways, and the airport. (id:59911)
RE/MAX Paradigm Real Estate
1509 - 1250 Bridletowne Circle
Toronto, Ontario
Beautiful Bright & Spacious Condo Located In A Prime Area Of Scarborough. A Very Well Maintained Building. Entire Condo Has Been Recently Professionally Printed. 3 Bedroom Condo, 2 Washrooms, Bright Living/Dining, Laundry Room With Storage Space, Private Balcony With Wide-Open Views. One Underground Parking; Visitor Parking Always Available. Mirrored Closet Doors, Granite Countertop, Wooden Cabinets. Building with Gym, Sauna, Tennis Court and Children's Playground. Electricity, Water ,Hydro, Common Element, Building Insurance, Parking, Cable TV Are Included in The Maintenance Fee. Easy TTC Bus Access. Minutes to Hwy 404/401, Steps Schools, Shopping Mall, Grocery Stores, Restaurants, Parks, and Trails perfect for families and commuters alike. (id:59911)
Homelife New World Realty Inc.
203 King Street E
Hamilton, Ontario
Welcome to 203 King Street East— a one-of-a-kind 3 storey + a basement gives the best of both worlds in downtown Hamilton with an exceptional blend of residential luxury and commercial versatility.The main level is designed for entrepreneurs and creatives alike, featuring a striking storefront facade which opens to soaring ceilings, oversized windows, and exposed brick walls that radiate charm and character. It's the perfect canvas for your retail vision, studio, or boutique office. Above, the real showstopper: a spectacular two-storey loft residence where Rustic Chic meets contemporary flair. The expansive living room is crowned by a soaring double-height ceiling and anchored by a dramatic two-sided fireplace shared with the elegant dining area. The stylish kitchen is both functional and fabulous—maple cabinetry, granite counters, built-in stainless steel appliances, and a roll-up glass garage door that opens seamlessly to a private outdoor deck—an entertainer’s dream. The top level is a true retreat: a spacious bedroom sanctuary with a generous walk-in closet and a spa-inspired 5-piece ensuite for the ultimate in comfort and serenity. Steps from Hamilton’s best dining, culture, and convenience—restaurants, nightlife, theatres, the farmers market, galleries, transit, and the GO Station—this mixed-use masterpiece places you right in the pulse of the city. Unlock the perfect balance of lifestyle and livelihood. (id:59911)
Royal LePage State Realty
807 - 88 Cumberland Street
Toronto, Ontario
Experience The Pinnacle Of Luxury Living In One Of The City's Most Sought-After Neighborhoods.This Beautiful fully furnished One-Bedroom Condo Boasts 9ft Ceilings And Exquisite Finishes Throughout. Enjoy The Convenience Of Being Just Steps Away From Premium Shopping, Dining, Entertainment, Public Transit, And Much More! (id:59911)
Royal LePage Signature Realty
778 Bradford Avenue
Fort Erie, Ontario
Welcome to 778 Bradford Avenue — a spacious and thoughtfully designed 4-bedroom, 3-bathroom detached home offering 2,560 square feet of comfortable living space. This beautifully laid-out home features a double car garage with convenient inside entry, a garage door transmitter, and a wireless entry keypad for added ease and security. The main floor boasts a modern kitchen complete with a large island, generous pantry, and dedicated setups for a cooktop, wall oven, and built-in microwave — perfect for the home chef. Upstairs, a bright and versatile loft offers the ideal space for a home office, kids' play area, or cozy reading nook. The primary bedroom serves as a true retreat with a spacious walk-in closet and a luxurious 5-piece ensuite. The second floor also includes a full laundry room for added convenience. The basement features a separate entrance and is partially finished, providing excellent potential for an in-law suite, rental income, or additional living space. Perfectly suited for families or multi-generational living, this home checks all the boxes for space, functionality, and future possibilities. Don’t miss your chance to make 778 Bradford Ave your next address! Alliston Woods is more than just a place to live - it's a vibrant community that offers the perfect blend of small-town charm, natural beauty, and endless amenities. Imagine waking up to breathtaking sunrises over the Niagara River, exploring the scenic trails, and enjoying the town's big personality. Come home to Alliston Woods and experience the lifestyle you've always wanted! (id:59911)
RE/MAX Escarpment Realty Inc.
29-33 Water Street
Simcoe, Ontario
Six residential rental units with one bedroom and one bathroom. Commercial area separately metered from residential units. 2 commercial units. Separately metered. Commercial unit updated to fire code 2022. Sprinkler system throughout commercial area and residential area. Garage with one parking spot located on west side of building (id:59911)
Peak Peninsula Realty Brokerage Inc.

