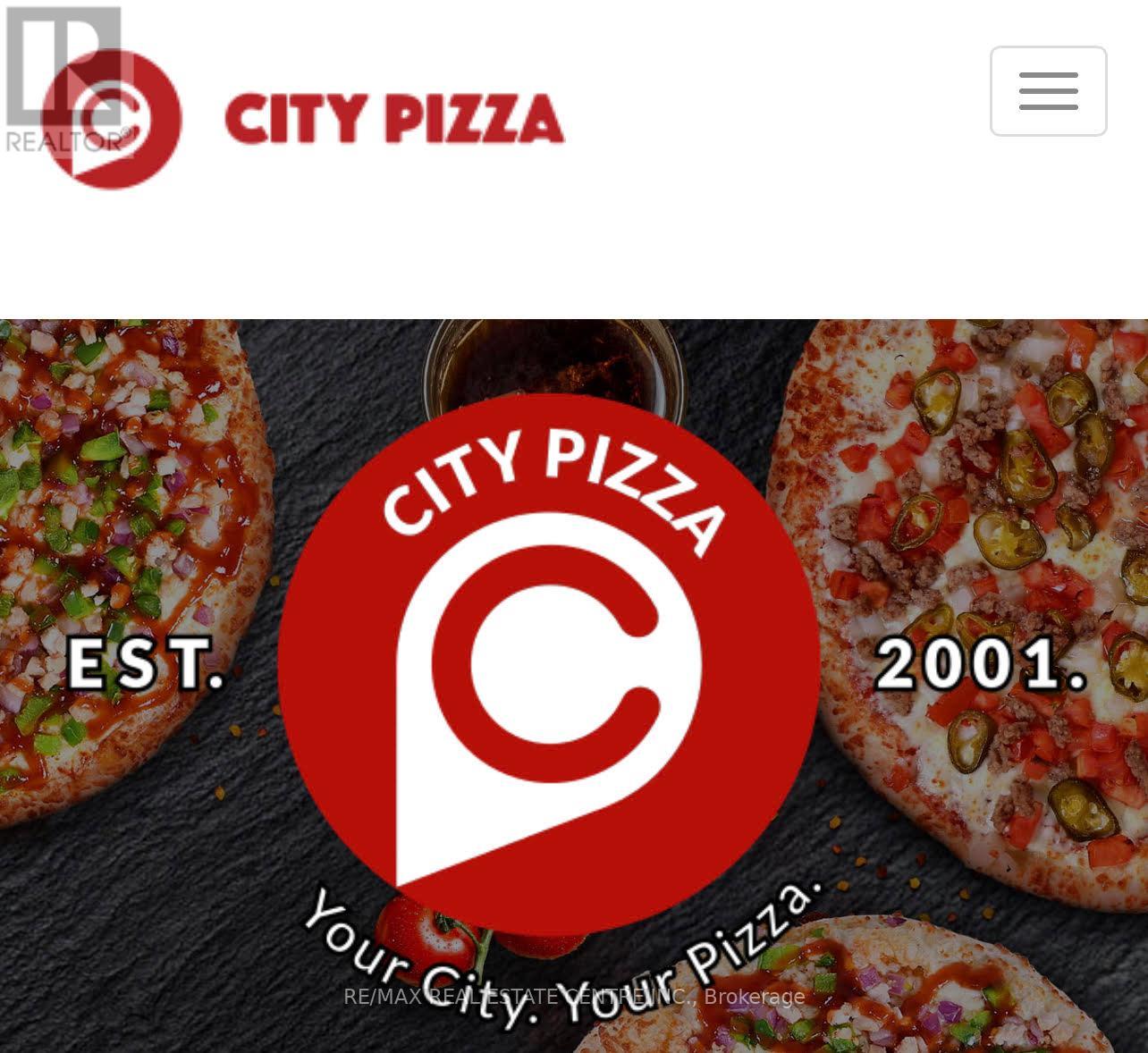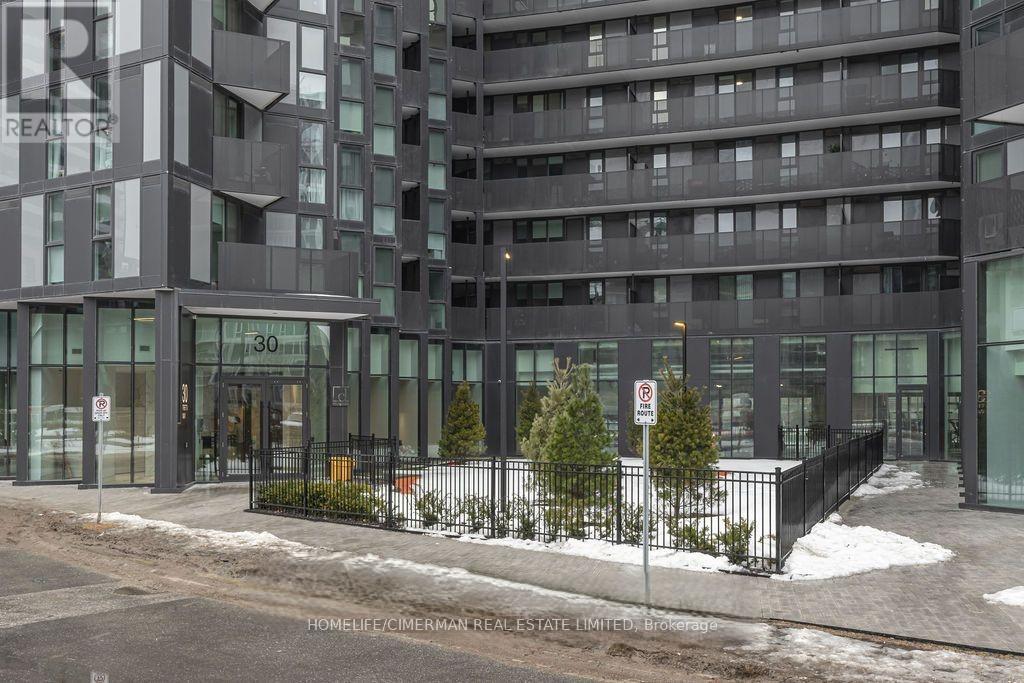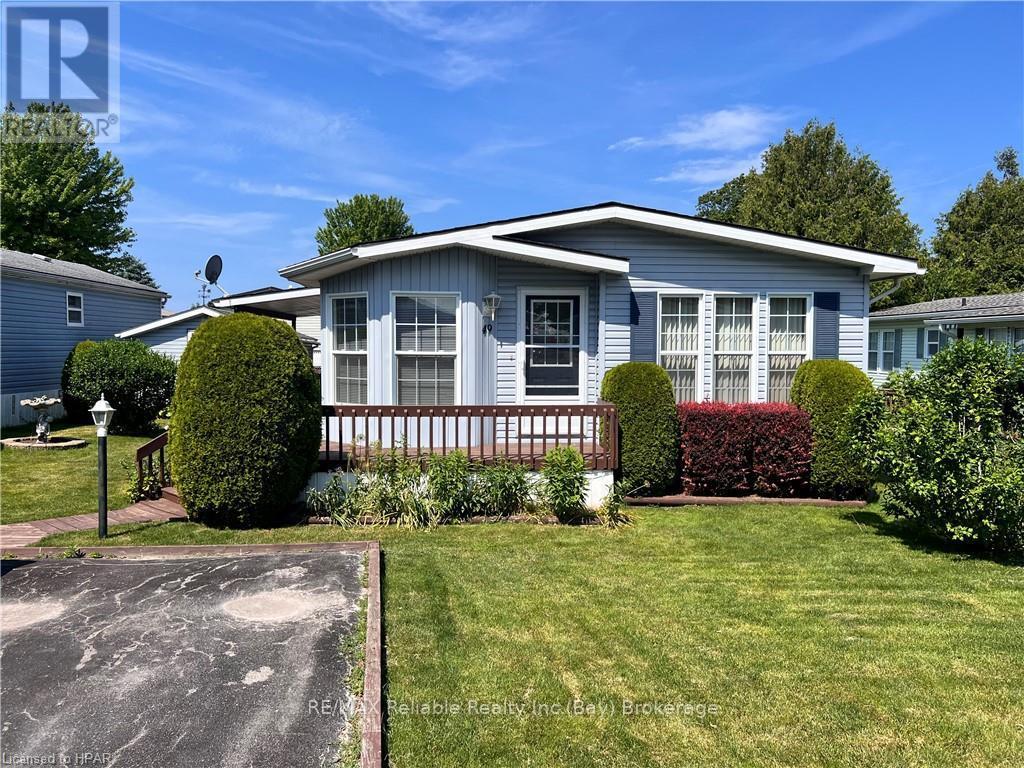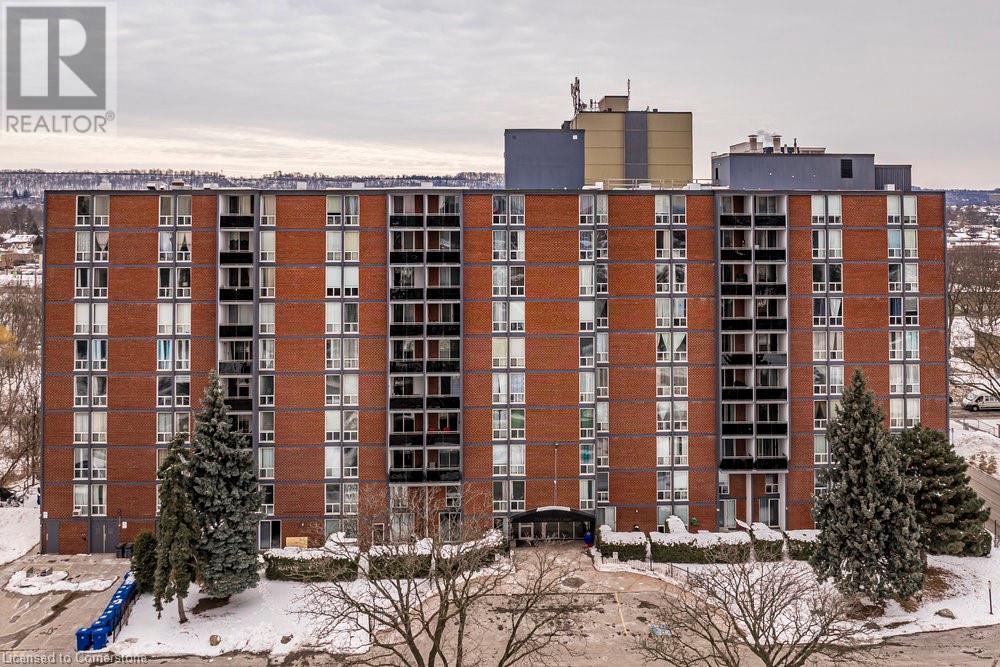69 Hayrake Street
Brampton, Ontario
This is a double garage, 2430 Sq ft . Rare-to-find luxury townhouse offering 6 parking spaces and 5 spacious bedrooms4 located on the upper floor and 1 bedroom conveniently located on the ground floor, thoughtfully designed for elderly family members. Nestled amidst serene conservation areas and lush parks, this one-of-a-kind freehold townhouse is the epitome of luxury living.With 3 elegantly designed full bathrooms, a powder room, and an upgraded modern kitchen featuring high-end appliances, this home perfectly balances style and practicality. The open and airy layout creates a warm and inviting space for family living, while the private backyard offers a serene retreat for relaxation or gatherings.Located in a prime Brampton neighborhood close to all amenities, this remarkable townhouse blends exclusivity with convenience. Dont miss the opportunity to make this rare gem your dream home! **EXTRAS** Fridge , Stove, Dishwaher, Washer/Dryer. (id:59911)
Century 21 Property Zone Realty Inc.
19 Riviera Drive
Vaughan, Ontario
Search no more...This could be your dream home. Welcome to this stunning home located in prestigious neighborhood of Vaughan- Dufferin and Steeles area. Setps away from YRT, easy access to TTC, top-rated public and Catholic schools. Shops, parks, community centers, trails, and various other amenities around. York University, Promenade mall HWY 407 & HWY 400 within 5 to 10 minutes drive. This cosy home offers Hardwood flooring throughout Main and Second Floor. Master Bedroom offers custom built high quality closet and ensuite washroom. Second bedroom too inriched by walk in closet and ensuite washroom. Third bedroom has its own full washroom. Open concept kitchen with Stainless steel appliances, ample cabinates, quality quartz counter top and beautiful light fixtures add charm to your taste. California shutters at W/O out to patio. Previously 4 bedroom house converted to 3 bedrooms for ample closet space and ensuite washrooms. The spacious attached garage offers you access to main property entrance and to thee backyard via separate doors and enjoy ample space for storage. Separate Entrance to basement. A two bedroom basement apartment curently rented for $2,200.00 to a +AAA tenant. You can enjoy living in the house while at the same time get huge support from rental income to pay your mortgage. Tenant willing to stay or leave. Beautiful patio stones in the backyard will make your summer fun amazing for BBQ and entertainment. Left side of the house is waterproofed and other sides drains are well connected to wipping tile. Little gardening space for summer is all set for you. This property will not last for long time for sure. Grab your opportunity before it is gone. (id:59911)
Exp Realty
32 Mapleton Street
Richmond Hill, Ontario
Fresh New Luxury Detached Home. Good Location. Desirable Layout. Conveniently Located At High Demand Community Of Oak Ridges, Large Sun Filled 4 Bedrooms With 3 Bathrooms On Upper Level. Central To King City & Richmond Hill** Elegant & Luxurious Finishing. The European Inspired Design Features high Ceilings On The Main Level. A skylight on the second floor with excellent natural lighting.Oversized Contemporary Kitchen W/ Granite Island, Direct Access To GarageTop School: St. Andrew's College, St. Anne's School, Pace For Gifted Education**Easy Access To Hwy400/404/Yonge St/ New Community Ctr & Library** Millions $ Homes In Same Street ** Must Come See (id:59911)
Exp Realty
11 Harwood Avenue S
Ajax, Ontario
Are you ready to be part of one of the fastest-growing pizza franchises? City Pizza is offering you an exciting opportunity to own a piece of the action! Our proven business model, delicious recipes, and passionate community make this the perfect time to invest in your future. Great opportunity to buy a completely New Pizza store with equipment ready to run in Ajax with a well established franchise Pizza brand. The new City Pizza store has a great location with opportunity for high weekly sales volume and previous clientele to boost sales. Rent so low its unheard off. This is the opportunity to grow your business with high weekly sales volume and keep more of your hard earned money with a flat monthly royalty. The Pizza Store has a monthly rent of approximately$ 4,037.16 a month including TMI and H.S.T. Join the franchise revolution, Just 708 Plus H.S.T and flat monthly royalties. Good backup support from the franchisor to help boost sales. This is just Sale Of Business on leased premises with a 5 Plus 5 years of lease & option to renew. The Store is almost built as per the franchise brand and standards. Don't Miss This Opportunity!! ** Make your move before someone else grabs this hot opportunity! ** A fully branded and operational store setup. ** Complete training and operational support. ** Ongoing innovation and menu development (id:59911)
RE/MAX Real Estate Centre Inc.
2310 - 30 Harrison Garden Boulevard N
Toronto, Ontario
Located in the heart of North York's Yonge/Sheppard neighborhood, Bright Sun Filled Open Space With2 Bedrooms Including A Large Master With A 4 Pc En-Suite. Stunning Floors, New Kitchen Installed with new appliances & Fresh paint in the whole unit . Walking Distance To: Subway, Restaurants, Theater, Schools, And Parks. Everything One Could Want In One Convenient Location .Amazing Amenities, Sauna, Gym, Party Rm& 24 Hr Concierge. Easy access to public transit and Highway 401,this unit offers the perfect blend of convenience and modern living (id:59911)
RE/MAX Gold Realty Inc.
Main - 128 1/2 Cumberland Street
Toronto, Ontario
Rare opportunity to own a well-established and consistently profitable nail salon in the heart of Yorkville, one of Toronto's most prestigious and high-traffic neighborhoods. This turnkey business features modern, recently updated equipment and a stylish interior designed for maximum customer comfort and efficiency. Surrounded by luxury boutiques, upscale residences, and office towers, the location provides a steady stream of loyal clientele and walk-in traffic. Strong and growing revenue. Ideal for experienced operators or new entrepreneurs looking to step into a thriving business with tremendous growth potential. (id:59911)
Eastide Realty
410 - 30 Tretti Way
Toronto, Ontario
Enjoy living in this luxury 2 bedroom/2bath condo, bringing contemporary design to you and your family. offering a spacious 586 sq ft of living area, & Lots of Upgrade, Great features you will enjoy: Modern Open Concept kitchen with quartz countertops and stainless steel appliance. 2 full bathrooms and ensuite laundry. One storage locker included. Amenities include 24/7: concierge, children play area, fitness facility, study and business lounge, guest suites, outdoor lounge and a party room with a billiards table. This Geothermal building was designed for energy efficiency. Quick and easy access with private corridor to Wilson Subway Station are just steps away, and access the 401 at Allen Road, Yorkdale Mall, Costco & High Rated schools close in proximity. Family friendly community suited in a great neighborhood surrounded by green parks. Welcome to your new home. this condo provides both comfort and convenience in one of the city's most desirable areas. Don't miss this great chance to own a spacious condo in a top location! (id:59911)
Homelife/cimerman Real Estate Limited
5359 - 5359 Yonge Street
Toronto, Ontario
Move in ready! Do not miss this opportunity to start your new dream cafe or food retail business with everything already in place. Charmingly renovated, clean and well kept with a long list of chattels. This unit boasts prime frontage on Yonge St and is ideally located one of the busiest hubs in the city with heavy foot traffic everyday. Currently operating as an Asian pasta takeout business but available for takeover immediately for other uses such as cafe, tea shop, gelato shop, other food retail and more. (id:59911)
Trustwell Realty Inc.
49 Cherokee Lane
Ashfield-Colborne-Wawanosh, Ontario
Welcome to 49 Cherokee Lane (leased land), nestled in the heart of Meneset on the Lake, a vibrant 55+ adult community just a stone's throw from the charming town of Goderich. This meticulously maintained 1999 Northlander unit offers a spacious 24' by 46' layout, thoughtfully designed for comfortable living. Shingles replaced in July 2024. Step inside to discover an inviting open concept design, featuring 2 bedrooms boasting generous walk-in closets, and a large bathroom showcasing both a walk-in shower and soaker tub. The generous sized kitchen large features beautiful oak cabinets with ample storage, and a convenient island - ideal for both casual dining and entertaining guests. The adjoining dining area seamlessly flows into a sunlit living room, adorned with a cozy natural gas fireplace, creating the perfect ambiance for relaxation and gatherings. Step outside onto the expansive wraparound deck, partially sheltered for year-round enjoyment, and soak in the tranquility of meticulously landscaped gardens. The 12' by 12' insulated shed/workshop is perfect for your DIY projects or extra storage space, and can be used all 4 seasons. Meneset on the Lake is renowned for its active clubhouse, offering a plethora of amenities including a fully equipped kitchen, multipurpose room, library, pool table, and a variety of exercise classes to suit every interest. Stroll or drive to the nearby sandy beach, where you can bask in the beauty of breathtaking Lake Huron sunsets. With Goderich just a short 5-minute drive away, you'll have easy access to an array of town amenities, ensuring convenience at your fingertips. If you're seeking a maintenance-free lifestyle and a welcoming community atmosphere, look no further than this exceptional home at Meneset on the Lake. (id:59911)
RE/MAX Reliable Realty Inc
75 Glenburn Court Unit# 409
Hamilton, Ontario
Welcome home to this bright, spacious one-bedroom condo, all set for you to move in! The open-concept layout is thoughtfully renovated, featuring ceramic and high-quality laminate flooring for a modern feel. The kitchen boasts updated cabinetry, stainless steel appliances, granite countertops, and a stylish patterned tile backsplash, complete with a breakfast bar for easy dining. The dining area flows seamlessly to a sunny balcony overlooking a wooded trail and scenic escarpment views. The bathroom has been updated with a sleek vanity and fully tiled bath and shower. The bedroom offers plenty of natural light through a floor-to-ceiling window and includes a roomy closet. In-suite laundry hookups add extra convenience. Enjoy a pet-friendly building with low fees that include heat, water, and more, plus your own parking space and storage locker. With walking trails, parks, and unbeatable proximity to shopping, transit, and highway access, this is an ideal spot for first-time buyers or downsizers alike! (id:59911)
Real Broker Ontario Ltd.
1442 Highland Road W Unit# 405
Kitchener, Ontario
SPECIAL PROMO - ONE MONTH RENT FREE>This Beautiful large one bedroom plus den Model Is waiting for you to call it home. Your small pet and your whole family are welcome to enjoy this luxurious condo living. From the European inspired sleek kitchen with steel appliances, the lustrous quartz countertops to thoughtful layout, this condo effortlessly maximizes space, providing you with a generously sized bedrooms. TENANT PAYS; HYDRO AND INTERNET. PARKING and LOCKER IS NOT INCLUDED IN THE PRICE OF THE UNITS. (Optional - locker $60-parking -$125; AMENETIES; Outdoor terrace with cabanas and bar• Smart building Valet system app for digital access to intercom • Plate-recognition parking garage door• Car wash station• Dog wash station• Fitness studio• Meeting room• Secure indoor bike racks• Electric vehicle charging station The upscale features, and strategic location, offers you the opportunity to experience the best of the modern urban living style. Hurry up. First come first serve.• Four-seasons rooftop heated pool• Rooftop terrace and lounge• Food Hall• Arcade• Theatre room• Children’s playroom • Smart building system equipped with 1Valetresident app for digital access to intercom and amenity booking Number of Units: 215 Size: From 366 - 1453 sq. ft. Suites: Studio, 1 bed, 2 bed, 3 bed Address: 1442 Highland Rd W, Kitchener (id:59911)
Royal LePage Wolle Realty
92 Newcombe Road
Hamilton, Ontario
Step into this fabulous freehold end unit, offering over 1,700 square feet of beautifully designed living space and NO CONDO FEES! Nestled near the escarpment, it offers both privacy and a prime location just steps to conservation trails, parks and excellent schools. Thoughtfully designed in neutral tones, this home boasts a seamless flow, making every space feel inviting. The grand foyer opens to a solid oak staircase, while sleek hardwood and imported ceramic floors extend throughout the open concept main level kitchen, dining and living rooms. The upgraded maple kitchen features granite countertops, a stylish breakfast bar, and the dining room patio doors lead to a spacious private yard featuring a 16' x 16' patio with wide cedar steps that double as stadium seating - perfect for entertaining a crowd. Or, hang up a hammock and lounge near the strawberry patch. The main level also features a powder room and inside access to the garage. Upstairs, you'll find a conveniently located separate laundry area and three spacious bedrooms, where the primary ensuite boasts a soaker tub and separate shower. Plush carpeting on the upper level, granite countertops in the bathrooms and custom window treatments add an extra touch of comfort and style. The unfinished basement offers endless possibilities - customize it into a rec room, home gym, office, or additional living space to suit your needs. This home also enjoys rough-ins for a central vac, an alarm system and a basement bathroom. Don't miss this incredible opportunity! (id:59911)
RE/MAX Escarpment Realty Inc.











