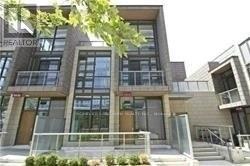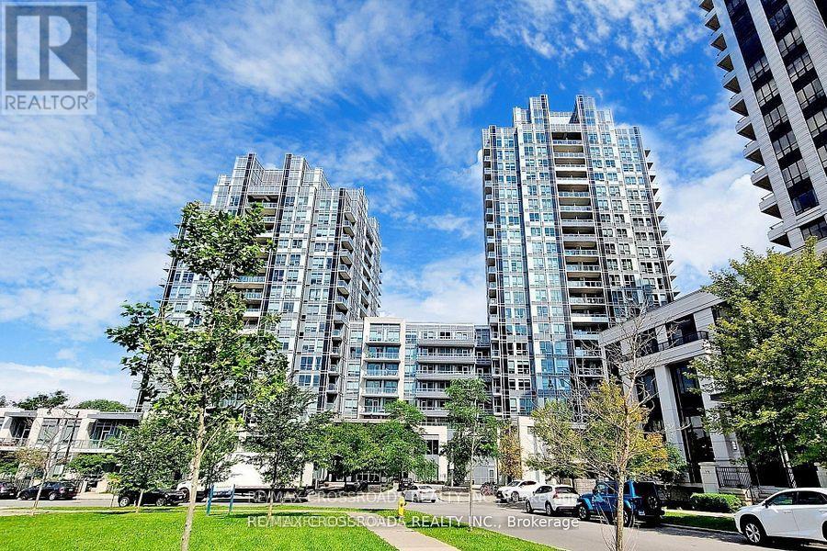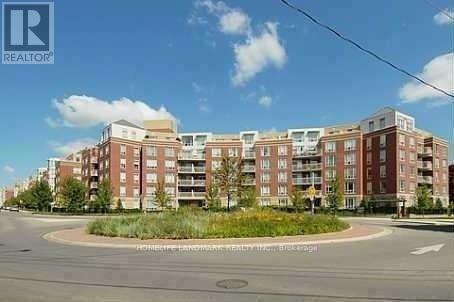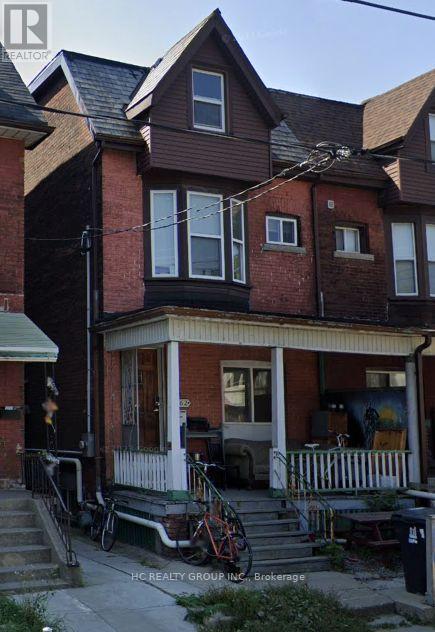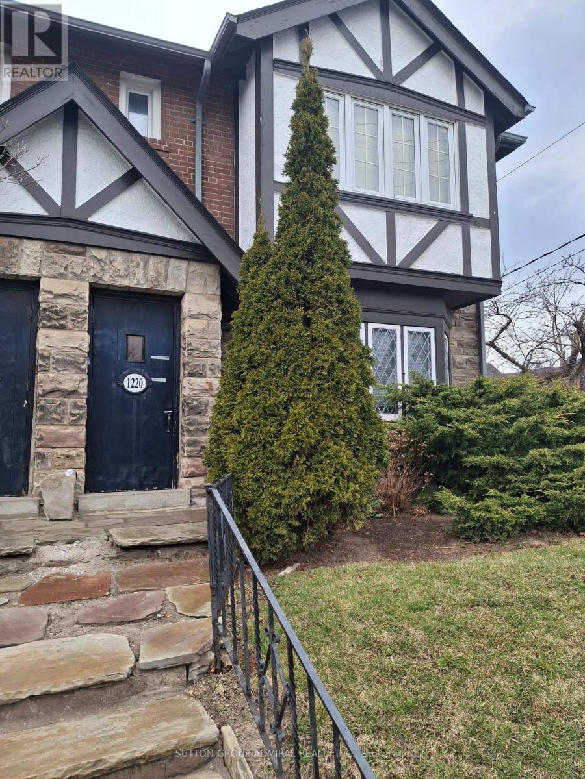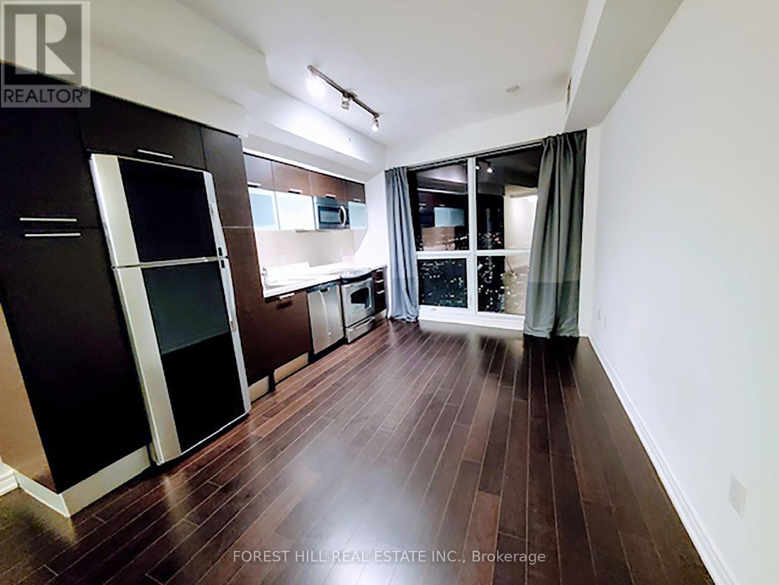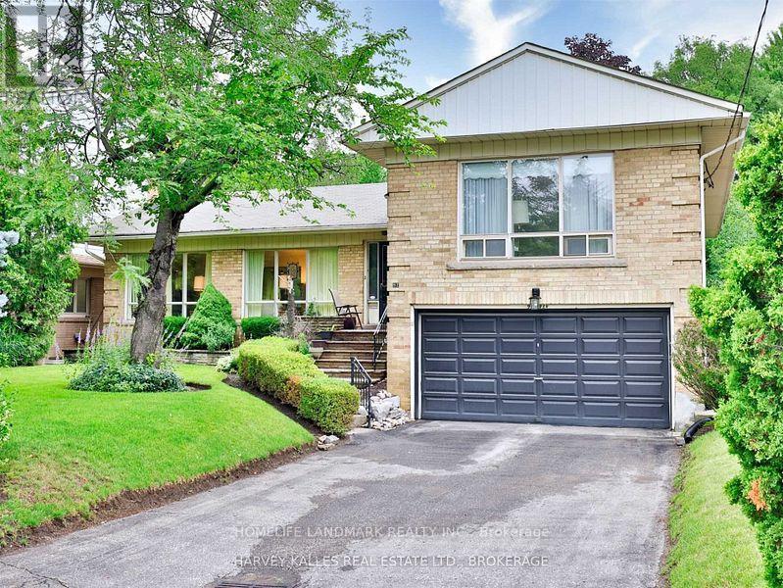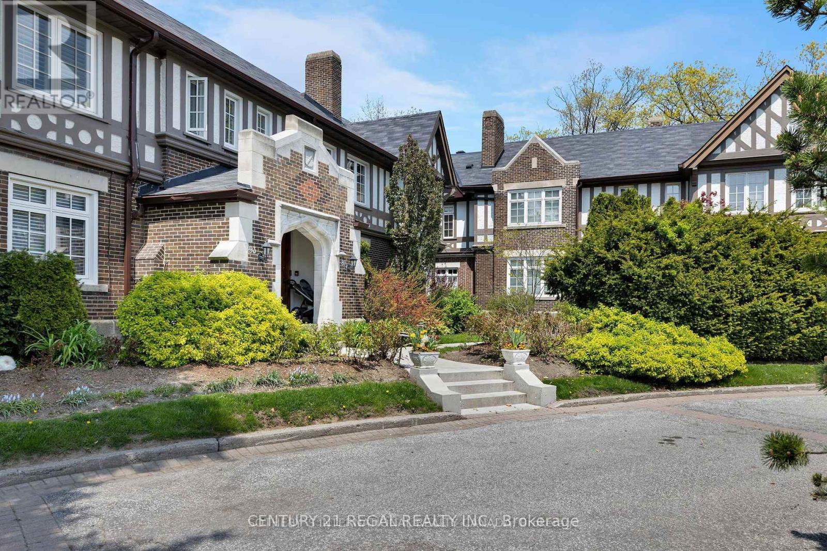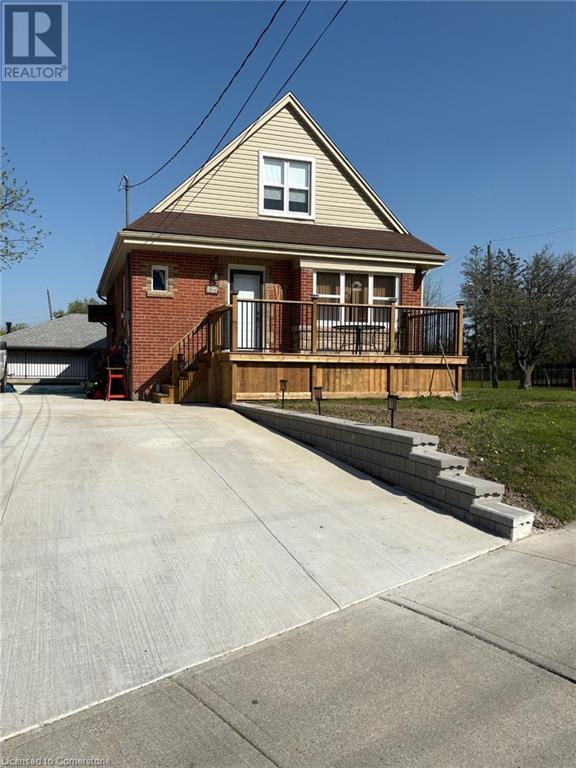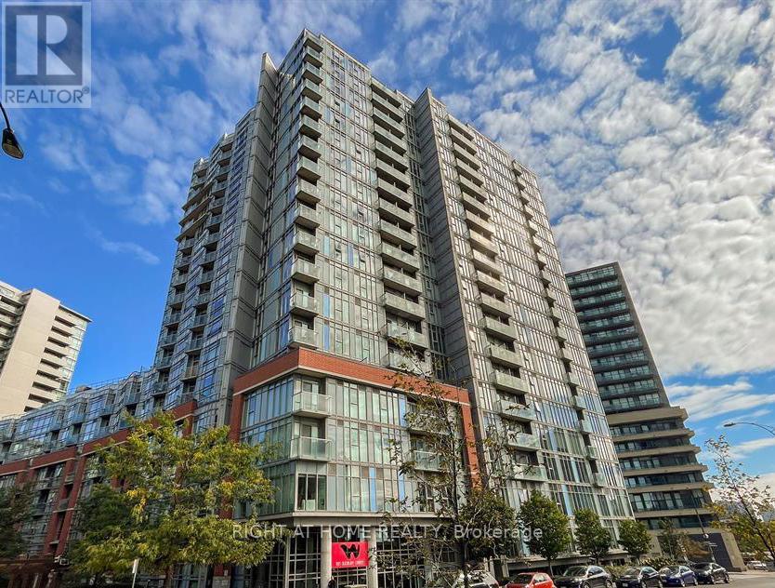Th11 - 121 Mcmahon Drive
Toronto, Ontario
Contemporary 3-Storey Townhome Located In Bayview Village.10' Ceilings On Ground/F, 9' On 2/F & 3/F. Floor To Ceiling Windows. Bright & Spacious. Engineered Hardwood Floor Throughout And $$$ Upgrades.Private Rooftop Terrace With Gas Bbq Hookup.Enjoy The Use Of Tango Amenities:Indoor & Outdoor Whirlpools,Cardio Rm,Weights Rm,Steam Rm,Party Rm,Guest Suites.Shuttle Bus Service. Close To 401& 404. Two Parkings& One Locker Included. (id:59911)
Homelife Landmark Realty Inc.
1226 - 120 Harrison Garden Boulevard
Toronto, Ontario
Beautiful Tridel Aristo Building Along The Subway Line, One Bedroom + Den (635Sf) With Unobstructed North View away from Hwy 401, 9' Ceiling, Very Functional Open Concept Layout with Luxury Finishings. Extensive Facilities Include Fitness Centre, Billiards Lounge, Whirlpool/Hot Tub, Dry And Steam Sauna, Party Room, Outdoor Patio With Bbq, Security, Visitor Parking, Minutes To Hwy 401, Shops, Restaurants, Entertainment & All Amenities . (id:59911)
RE/MAX Crossroads Realty Inc.
404 - 451 Rosewell Avenue
Toronto, Ontario
Elegant Living in Lawrence Park South: experience refined urban living in this spacious 1-bedroom plus den suite, nestled within the coveted Lawrence Park on Rosewell, and Enjoy the unobstructed view overlooking Lawrence Park Collegiate Institute from the light-filled living room. *Boasting approximately 715 sq ft of thoughtfully designed space, this east-facing unit offers an open-concept layout accentuated by 9-foot ceilings and expansive windows that bathe the interior in natural light; *1 Parking & 1 Locker included; ***Residents enjoy access to premium amenities, including a 24-hour concierge, fitness center, media room, party/meeting room, guest suites, and ample visitor parking. ***This boutique building is situated just minutes from Lawrence Subway Station, offering seamless connectivity, and is surrounded by top-tier schools, lush parks, and a variety of dining and shopping options. (id:59911)
Homelife Landmark Realty Inc.
#1608 - 35 Bales Avenue
Toronto, Ontario
Private Bedroom Available In A Shared Accommodation With Female Owner; Kitchen, Bathroom And Ensuite Laundry Are Shared. Enjoy Stunning East-Facing City Views In The Vibrant Heart Of North York. Perfectly Positioned Just Steps From The Yonge/Sheppard Subway Line, Offering Seamless Transportation Access. Surrounded By A Wealth Of Amenities Including Dining, Supermarkets, Cineplex, North York Library, Parks, And schools Everything You Need Is Just Moments Away. Utilities To Be Shared Equally (50/50). Room Can Come Furnished At $850/Month. (id:59911)
Royal LePage Signature Realty
562 Bathurst Street
Toronto, Ontario
Welcome to the main floor of 562 Bathurst St, featuring a 4-bedroom apartment located in the vibrant heart of Toronto. This elegant and inviting space provides an ideal combination of comfort and convenience. The spacious four bedrooms, along with a shared kitchen, create a suitable living environment. It is just steps away from College St, surrounded by numerous restaurants, cafes, and bars, and is only minutes from the University of Toronto, downtown, hospitals, and all essential amenities. All utilities are included. (id:59911)
Hc Realty Group Inc.
Lower - 532 Brunswick Avenue
Toronto, Ontario
Beautifully maintained basement apartment in the sought after Annex neighbourhood. Updated 2-bedroom unit with private entrance from the backyard. Just steps away from Dupont and Spadina. 5 Minute walk to Dupont TTC. Quick access to tons of restaurants, shops, parks, all the best the Annex has to offer. Perfect for someone seeking a vibrant and convenient neighbourhood to call home. (id:59911)
Sage Real Estate Limited
1 - 1220 Avenue Road
Toronto, Ontario
Move In Ready! Bright and Spacious 2BR Main Level Unit In Coveted Lawrence Park. Perfect Layout With Hardwood Throughout. This Unit Has A Full Separate Kitchen. Large Open Concept Dining and Living Area Perfect for Entertaining! Ensuite Laundry and 1 Parking Spot Included. Additional Storage Space Is Also Provided. Steps To Subway, Transit, Shopping, Parks & More. Surrounded By The Best Schools! (id:59911)
Sutton Group-Admiral Realty Inc.
4606 - 386 Yonge Street
Toronto, Ontario
Spacious And Bright 1 Bed @ Aura at College Park. 518sf, 9' Ceilings, Floor-To-Ceiling Windows. Amenities Include Outdoor Terrace with BBQs, Party Room, Cyber-Lounge, Billiards Room, Guest Suites, 24Hr Security. Direct Access To TTC Subway. Walk Score 100 - Steps/Mins To Planet Fitness, Starbucks, Farm Boy, Rexall, LCBO, Banks, Restaurants, Bars, Shopping, Entertainment, Eaton Centre, Vibrant Yonge St, Hospitals, Everything. Walk to U of T, TMU (Ryerson), Bay St Financial District, More. (id:59911)
Forest Hill Real Estate Inc.
92 Owen Boulevard
Toronto, Ontario
Welcome to 92 OWEN BLVD In The Prestigious St Andrew's Neighbourhood of York Mills & Bayview! Newly Renovated Bungalow with 3 + 1 beds, 2 Car Garage. Wood burning fireplace at Family room, big deck and large backyard. Stainless Steel Kitchen Appliances. Large Master Bedroom with 3 piece ensuite. Separate Entrance to Basement. Large Rec room at Basement. Amazing Location Within Walking Distance To Schools, Parks, Restaurants, Place Of Worship and Public Transportation. (id:59911)
Homelife Landmark Realty Inc.
93 Douglas Crescent
Toronto, Ontario
Welcome to this stunning 2 bedroom main-floor suite in the historical Governor's Manor in East Rosedale. The beautiful gardens and grounds are meticulously maintained by the property management and the roads and driveways have recently undergone comprehensive renovations. This open concept 1135 square foot suite offers one of the few original ornate masonry wood burning fireplaces in the great room and being a main floor end unit, it is drenched with brightness and sunlight through its vast number of windows. This suite has beautiful hardwood floors, crown mouldings and oversized colonial trim work. The spa-like 5-piece bathroom offers double sinks and a cozy towel warmer. The breakfast area off the kitchen has one of the few sliding glass walkouts in the Manor to the outside space making it extremely accessible to the privately owned single car covered parking space. The exposed original brick accents throughout the suite remind you of its rich heritage, while offering all modern-day luxury amenities. This suite also provides a huge fully enclosed storage locker with laundry tubs, one floor below the suite with direct access from the kitchen along with the convenience of a rarely used shared clothes washer and dryer. The Manor is pet-friendly and in close walking proximity to the popular Summerhill Market and cafes, TTC, the Brickworks and some of the best walking trails in Rosedale. (id:59911)
Century 21 Regal Realty Inc.
199 Kimberly Drive
Hamilton, Ontario
The improvements continue after listing Freshly added new 10x18 front porch/deck and beautiful 26 foot garden wall to complement the new concrete drive and finish the front yard landscaping . This home has been completely restored from the outside walls, not just renovated, for the current owners retirement. But plans have changed and this property is now available. Upgrades include spray foam insulation, dry wall, doors, trim, windows, electrical, plumbing, heating ducks, furnace, central air, siding, down spouts, sump pump, weeping tile, concrete retaining wall with iron fencing and new concrete double driveway parking for up to 5 cars. Bigger than it looks this home consists of 3+1 bedrooms 3 1/2 bathrooms with large main floor primary bedroom with ensuite & laundry facilities. Fully finished basement with beautiful fully functioning in law suite one bedroom, kitchen, bathroom, living room, dinning room, laundry & five appliances with private separate entrance. High quality materials and workmanship shows fantastic. Located in a very quite sought after area in the south east corner of town. Tucked beneath the escarpment in King Forest, directly across from the Kings Forest Golf Course, the Rosedale Community Center and Hockey Arena. Surrounded by the escarpment, golf course, parks, forest, green space, creek, trails, walking/training stairs, community center, hockey arena, municipal pool, shopping, schools, places to worship, on the public transportation route. This home and location makes for a lovely place to live and raise a family. Quick access to The Red Hill Expressway, the QEW, the escarpment & the downtown core. This home is located in one of Hamilton's most sought after areas. The Rosedale Community This home is loaded with expensive, valuable, high quality upgrades, excellent craftsmanship and materials. With an incredible amount of thought, effort, planning, money and design. This home is a must see to fully appreciate what this home has to offer. (id:59911)
RE/MAX Escarpment Realty Inc.
1307 - 150 Sudbury Street
Toronto, Ontario
Welcome to this elegant 1 bedroom and 1 den loft, boasting nearly 700 sqft of indoor space. New Laminate Flooring. Fresh Painting. Floor-to-ceiling windows bring in natural light to show off the unit's tasteful renovations. 9 ft ceilings elevate your city living experience to the next level. The den, large and versatile, could serve as your ideal home office, a nursery, or even a personal fitness space. Nestled in the heart of one of Toronto's most sought-after neighbourhoods, this condo immerses you in the vibrant buzz of Queen/Ossington, Liberty Village, and more! Moreover, the building offers the convenience of a mailroom, secure bicycle storage, gym, party room, and comfortable guest suite. (id:59911)
Right At Home Realty
