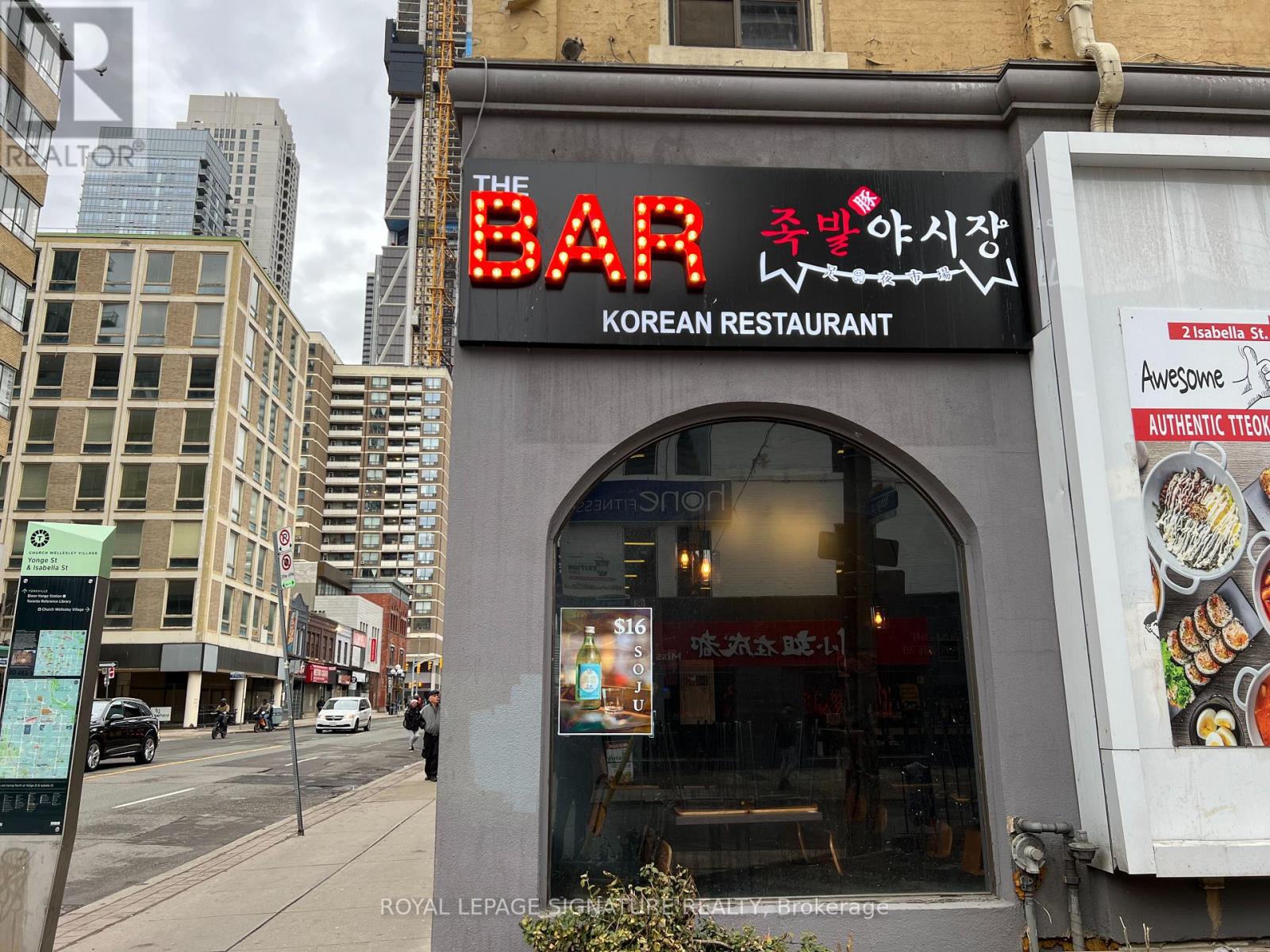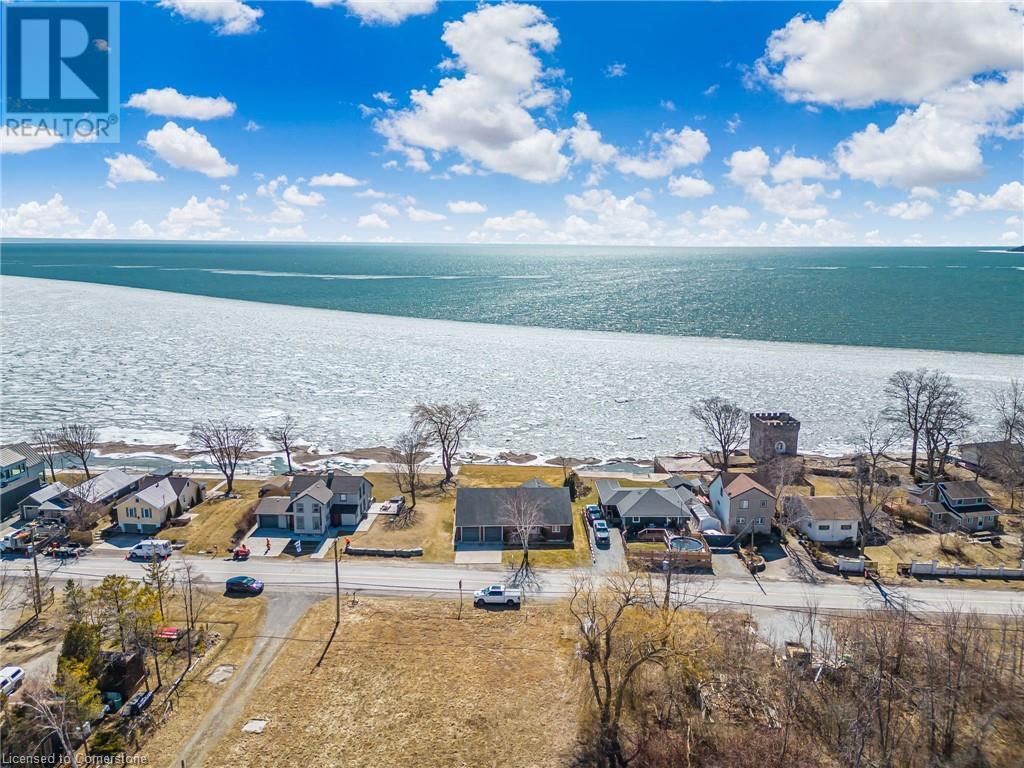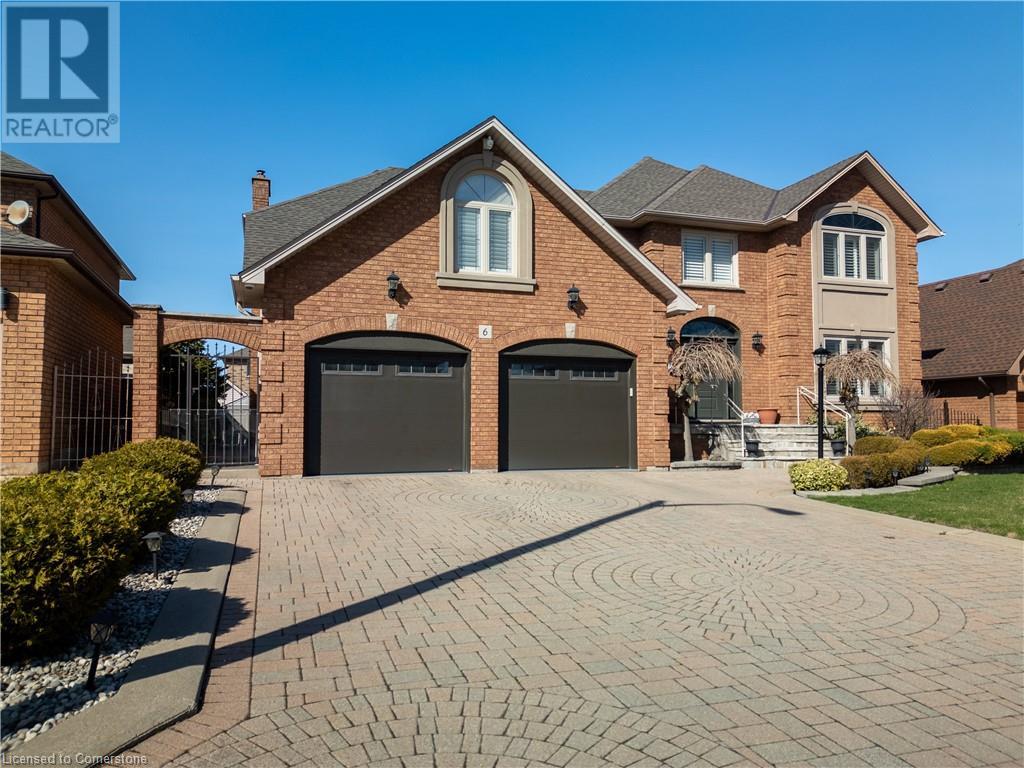611 - 19 Bathurst Street
Toronto, Ontario
Welcome To This Luxury Southeast 840 Sqft 3 Bedroom Corner Unit At The Lakeshore Condos! Freshly Painted In 2025. Modern Open Concept Kitchen And Dining With Oversized Balcony. Elegant Bathrooms With Marble Wall and Floor Tiles. Access To 23,000 Sq. Ft. Hotel Style Amenities. Steps To Loblaws Flagship Store, LCBO, Shoppers Drug Mart, Joe Fresh, 8 Acre Park, Etc. Walking Distance To Lake, Public Transit, Schools And King West Village. ** Underground Parking Additional $100.00/Month ** Open to Short Term Lease **Students Welcome! (id:59911)
RE/MAX Imperial Realty Inc.
639 Yonge Street
Toronto, Ontario
This is an incredibly busy strip. The corner of Yonge and Isabella is a dining hub and has a perfect walkability score of 100. This location is directly across the street from a park on Isabella, making it perfect for take out.The building is located just steps from Yonge & Bloor in the Church-Wellesley Village. The subway is nearby and the streets are alive and bustling with hungry diners in this vibrant neighbourhood.Wheelchair accessible, with 4 washrooms. Full high and dry basement with plenty of storage. Eligible for street patio.The kitchen is fully equipped and outfitted with a 15-foot industrial hood. The licensed space has two entrances housing two restaurants. A street food concept off Isabella that seats 10,and the 60 seat Korean restaurant off Yonge.$13,275 gross lease rate with 3 + 5 remaining. Big picture windows in the dining room look out over the bustling downtown scene. Zero restrictions, open to any concept or cuisine.Ready for any concept,cuisine. or franchise. Please do not go direct or speak to staff. (id:59911)
Royal LePage Signature Realty
2948 Northshore Drive
Lowbanks, Ontario
‘They’re not making anymore waterfront properties’! Seize this rare chance to own a brick bungalow (1760sf) w/ full basement on Lake Erie’s sandy shores. Built in 1997, this gem sits on a 72’x145’ lot w/ stunning unobstructed water views. Lovingly maintained by its’ original owners, this 2 bedroom home boasts a grand living & dining area drenched in natural light from abundant windows, enhanced by a soaring cathedral ceiling. Flawless hardwood flooring thru-out and a ‘timeless’ white kitchen w/ a two tiered island & ample cabinetry. Imagine waking up to hearing the gentles waves and lake breezes? Master bedroom has cathedral ceilings, newer laminate flooring, 4pc ensuite w/ luxurious soaker tub, & patio door for access to rear deck! Rounding out the main floor is the main 3pc bath, convenient mudroom/laundry combo, and 2nd bedroom. The nearly finished full basement awaits your flooring touch! Large recroom area, utility room, possible 3rd bedroom, and a hobby room. Plus: double attached garage (22x22), stamped concrete driveway, newer A/C, n/g furnace, HWT, steel breakwall, expansive south facing decking (500+sf), etc! Realize your lake dreams – ‘there’s no life like lake life’! (id:59911)
RE/MAX Escarpment Realty Inc.
6 Embassy Drive
Hamilton, Ontario
Experience refined living in this beautifully updated Hamilton home, offering over 5,500 sq. ft. of living space on a 63ft x 106 ft lot. Featuring 4+1 bedrooms, 3+1 baths, a designer kitchen, multiple dining and living areas, skylight and natural light all over and a family room with fireplace, this home is perfect for entertaining or everyday comfort. The primary suite offers dual walk-in closets with ensuite, while the lower level adds nearly 2,000 sq. ft. of in-law potential. Step outside to your private oasis with a heated saltwater pool, expansive deck, and new cabana . Perfect for your family and guests to enjoy summer. All that just minutes from Albion Falls, shops, and top schools. (id:59911)
RE/MAX Escarpment Realty Inc.
401 - 2306 St Clair Avenue W
Toronto, Ontario
Beautiful 1 Bed + Den Available In Stockyards District Residences. Bright & Spacious, Open Concept. Modern Kitchen With Stainless Steel Appliances, Professionally Designed Cabinetry, And A Custom Backsplash. Upgraded Bathrooms, Laminate Floors Throughout, 9 ft Ceilings. Great Location, Minutes From TTC/Streetcar, Banks, Coffee Shops, Stock Yards Village, Metro Grocery, Canadian Tire, Shoppers Drug Mart, High Park & More. Trendy Junction Neighbourhood, A Must See! (id:59911)
Bonnatera Realty
200 Ronson Drive
Toronto, Ontario
Vehicle Storage available ,per day, per week, per month ,basis ,secured fenced Lot .no trucks or heavy equipment .lot fully paved. .5 acres to 1 acre available. (id:59911)
Royal LePage Signature Realty
5008 Willowood Drive
Mississauga, Ontario
Welcome to 5008 Willowood drive, the perfect home in the perfect location! This house is located in a highly-sought after neighbourhood for its family friendly vibe, great schools and parks but just moments away from hwys, Square One, the airport, and everything Mississauga has to offer! With over 3,100 sq ft of total living space, a full-in law suite with separate entrance, 4 car parking, large corner lot, this house will stun you with its great size and layout. Renovated top to bottom, from the breathtaking Kitchen, hardwood flooring, granite countertops, high-end appliances, stunning bathrooms, you will see the great workmanship and appreciate the high-quality products. With a massive kitchen on the main floor, and large living room/dining room and an elegant fireplace, it all flows nicely to the backyard, it is great for hosting. Upstairs, you have a huge master bedroom with a luxurious en-suite and walk-in closet. With three other great-sized bedrooms and another full bath, this home is great for bigger families. On the lower level, you have an amazing full in-law suite with a large kitchen, large bedroom, and plenty of living space, gives you endless possibilities for it! (id:59911)
RE/MAX Escarpment Realty Inc.
241 - 3091 Dufferin Street
Toronto, Ontario
Welcome To The Treviso 3 Condos! Immaculate Bright Well Kept Suite Overlooking Spectacular Views W/ Large Terracea at an excellent location. Spacious, Open concept & Corner Unit 1 bedroom plus Den unit with all modern finishes. Floor To Ceiling Windows, Laminate Floors Throughout the unit, Modern Kitchen with Granite Counter Tops, Ceramic Backsplash & Stainless Steel Appliances. Unit has been freshly painted throughout. Building features 24 Hr Concierge W/ 5 Star Amenities Incl Rooftop Outdoor Pool W/ Hot Tub, Communal Bbq's And Gym. Walking Distance To Lawrence Subway, Yorkdale Mall, Public Transport, Park, Schools, Highway 401/400 & Much More! (id:59911)
RE/MAX Real Estate Centre Inc.
202 - 1440 Clarriage Court
Milton, Ontario
Don't miss this stunning 1 Bedroom + Den, 2 Bathroom condo that perfectly blends style and functionality! Featuring 9 ft ceilings, light grey laminate flooring, and a modern kitchen with sleek quartz countertops and fresh paint throughout, this home is move-in ready. Enjoy the open-concept layout with a spacious great room that flows effortlessly into the kitchen and out to your private, generously sized balcony ideal for morning coffee or evening relaxation. The stylish kitchen includes white cabinetry, grey quartz countertops, and premium stainless steel appliances fridge, glass cooktop with over-the-range oven, microwave, and dishwasher. The primary bedroom boasts a large window overlooking the balcony and a 4-piece ensuite complete with tile flooring and quartz counters. The versatile den is perfect for a home office or creative space, while the second full bathroom features a glass-enclosed shower, quartz countertops, and elegant tile finishes. In-suite washer & dryer. One parking space & one storage locker. Building amenities include a fully equipped fitness center, secure bike storage, a stylish party room with a kitchenette, and direct access to an outdoor area featuring BBQs. Close to Rattlesnake Golf Course, Downtown Milton, Mill Pond, Springridge Farm, and Toronto Premium Outlets. Just move in and enjoy modern condo living at its finest! (id:59911)
Royal LePage Real Estate Services Ltd.
39 Petes Lane
Pefferlaw, Ontario
This thoughtfully updated split-level home sits on a premium lot with no rear neighbours, backing onto private land and a river for added privacy. Located in a quiet, family-friendly neighbourhood across from a park, covered ice rink, and new bike pump track, it offers both community connection and outdoor lifestyle. Extensive upgrades completed between 2024 to 2025 include a new roof with plywood, updated siding and insulation, new soffits, fascia, eavestroughs, a custom side fence, and a rebuilt back deck. Inside, the home features three bedrooms on the upper level and one in the finished basement, along with three bathrooms in total. Two bathrooms have been fully renovated and offer in-floor heating. The kitchen is bright and functional, with updated countertops and a large window overlooking the front yard. Additional features include a new well pump, upgraded water softener, Nest Wi-Fi thermostat, new garage door, duct cleaning, and fresh paint throughout. The furnace, A/C, and windows were replaced in 2016. Appliances are approximately five years old. The backyard is fenced, treed, and private, with a newer patio (2019) and space to enjoy year-round. Located just minutes from the Pefferlaw Community Centre, public library, soccer field, and local favourites like Lucy’s Diner and Skippers Fish and Chips, this home is ideally positioned for day-to-day convenience. Morning Glory Public School is only a short drive away, with school bus pick-up right at the end of the street. Commuting is easy with quick access to Highway 404, Keswick, and Uxbridge, all within approximately 25 minutes. (id:59911)
Exp Realty Brokerage
101 - 1440 Main Street E
Milton, Ontario
The Courtyards On Main. Amazing 2 Bed 2 Bath Corner Unit on Main Floor means No need to wait for Elevator, one of the big, covered area of more than 1100 Sq. Ft. Very Quiet with Amazing Layout, Super Well Maintained, Parking & The Locker is Close To The Elevator. Upgraded Kitchen, Ensuite Laundry, Ceramic Floors, S/S Appliances, Backsplash. Very Nicely Maintained, Corner Unit. Full Of Light. Heat & Water Included. Tenant Pays Hydro & Content Insurance. Pictures are from last year when unit was vacant. (id:59911)
RE/MAX Real Estate Centre Inc.
83 Macdonell Street
Guelph, Ontario
Turnkey Convenience Store for Sale in Prime Downtown Guelph Location! Seize this rare opportunity to own a well-located convenience store in one of Guelph’s highest walk-score areas! Situated in the heart of downtown, this business benefits from steady foot traffic, vibrant local activities, and a strong customer base. This spacious unit features a finished basement equipped with a washroom, storage area, office space, freezer, sink, and heater—perfect for seamless operations. The main level boasts a large cooler, multiple fridges, and display units, offering ample space for a diverse product selection. With high pedestrian traffic and room for growth, this store presents excellent potential for expansion. Plus, street parking is readily available, ensuring accessibility for customers. (id:59911)
Exp Realty











