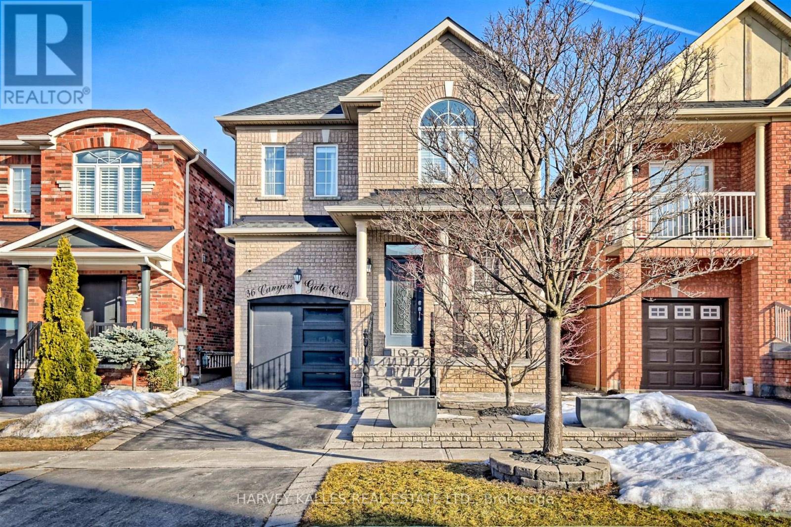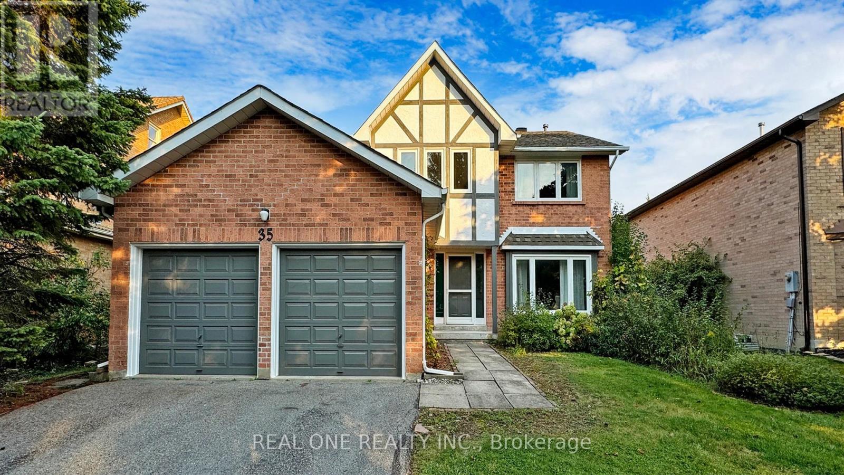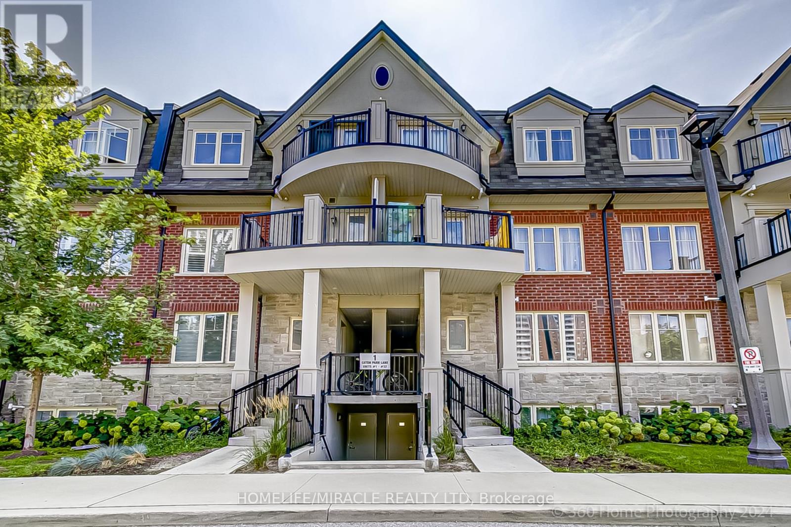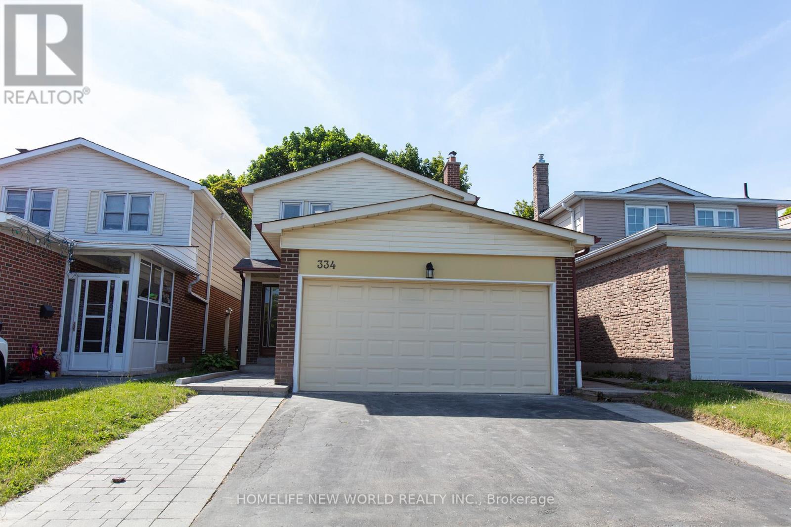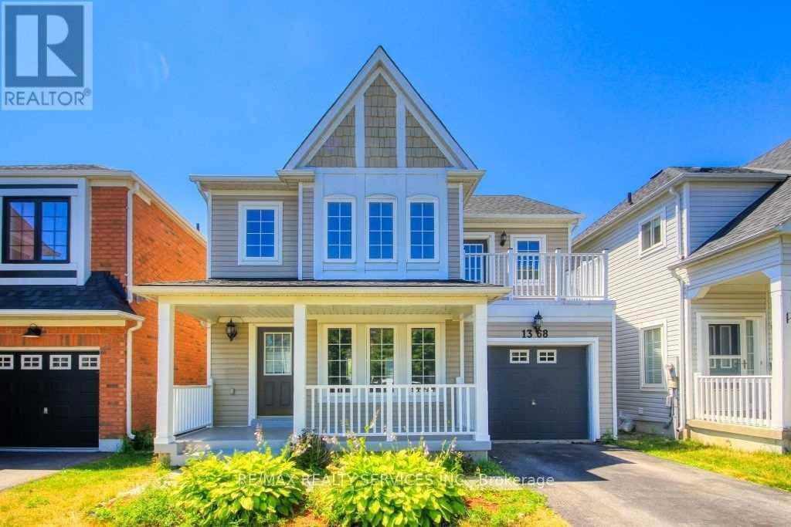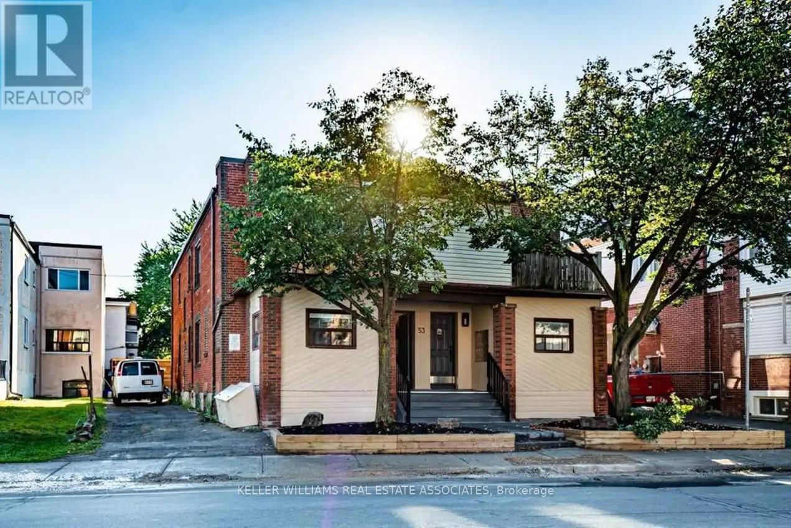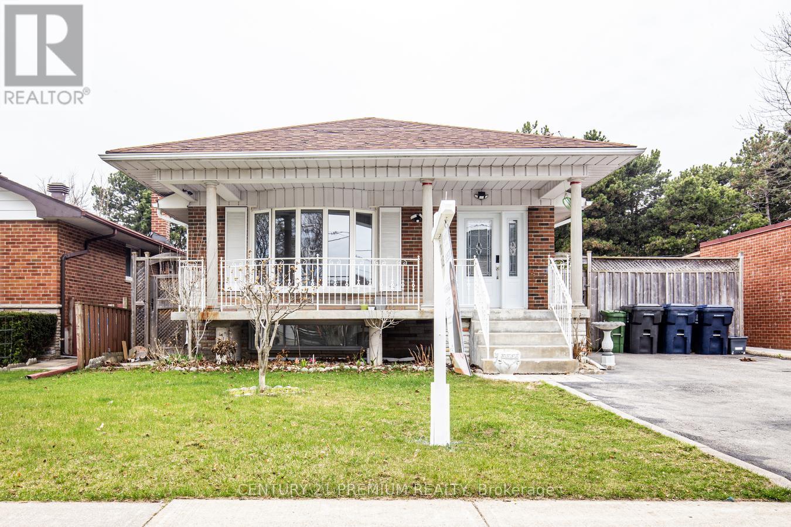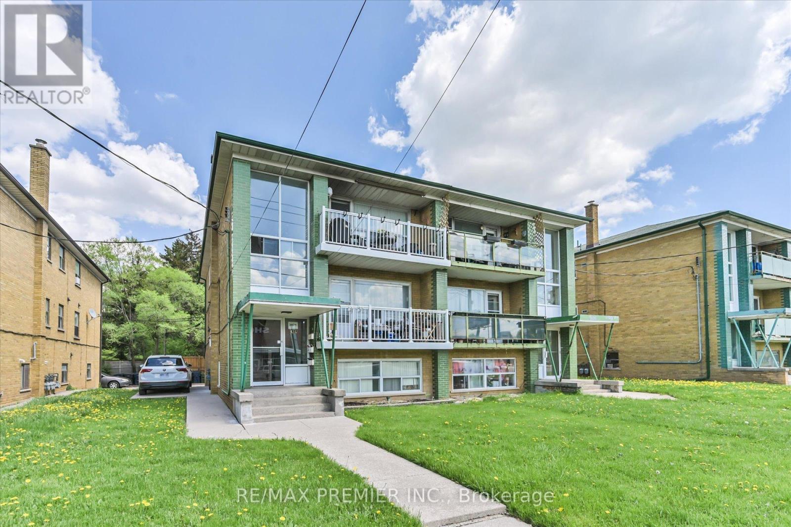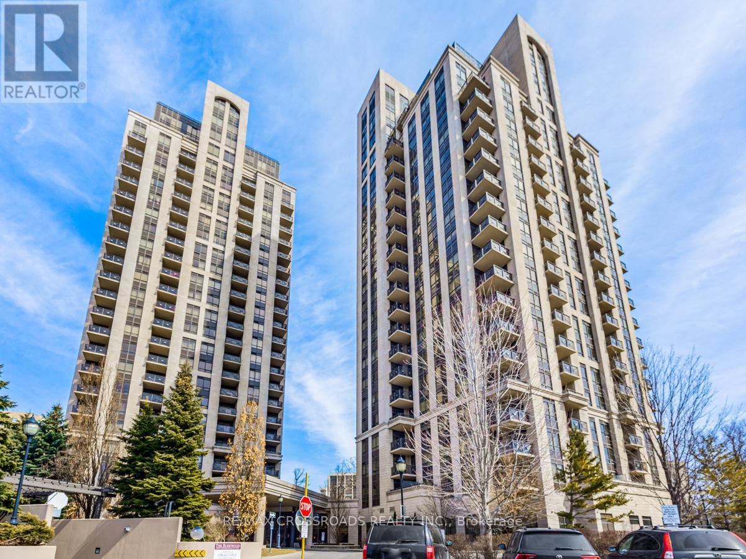36 Canyon Gate Crescent
Vaughan, Ontario
Stunning Upgraded Home in a Quiet, Family-Friendly Neighbourhood! Welcome to this beautifully renovated, open-concept home backing onto a scenic walking trail. Step into a vaulted foyer that opens up to a completely reimagined main floor, featuring 9 ceilings, gleaming hardwood floors, and modern pot lights throughout.The heart of the home is the chef-inspired custom kitchen, showcasing quartz countertops, stainless steel appliances, a stylish backsplash, and an oversized breakfast island all seamlessly connected to the inviting family room, perfect for entertaining. This thoughtfully designed home offers 3 spacious bedrooms plus a separate office, ideal for remote work or study. All renovations are professionally done with high-end finishes and attention to detail. Enjoy new light fixtures throughout, a professionally finished basement for added living space, and a private backyard oasis with direct access to the trail. Conveniently located just minutes from the GO Station and hospital, and within walking distance to top-rated schools, parks, and more. (id:59911)
Harvey Kalles Real Estate Ltd.
509 - 4700 Highway 7
Vaughan, Ontario
Elegant And Spacious Two-Bedroom, Two-Bathroom Condominium Nestled Within The Abundance Of Natural Light Of Vista Parc Condos. Renowned For Its High-End Finishes, This Condominium Boasts Granite Countertops, Exquisite Flooring. The Primary Bedroom Features A Magnificent Floor-To-Ceiling Window, A His and Hers Closet, And An Ensuite Bathroom. The Secondary Bedroom Offers A Large Floor-To-Ceiling Window With Picturesque Views. The Open-Concept Living Room And Dining Area Boasts Floor-To-Ceiling Windows And A Walk-Out Balcony Overlooking The Tranquil Side Of The Property (Not Highway 7). The Kitchen Is Equipped With Full-Sized Stainless Steel Appliances And A Spacious Breakfast Island. The Foyer Features A Respectable-Sized Mirror Closet. The Condominium Is Maintained To The Highest Standards And Offers An Array Of Amenities, Including An Exercise Room, Secure Lobby Entry, A Party Room With An Expansive Outdoor Patio, And Guest Suites. This Exquisite Condominium Provides Convenient Access To Public Transportation And Major Highways, As Well As Proximity To Shopping And Dining Establishments. You Will Be Thoroughly Impressed By This Exceptional Property. (id:59911)
RE/MAX Premier Inc.
35 Aitken Circle
Markham, Ontario
Location! Location! Location! The Stunning home, nestled in one of the most prestigious communities in Unionville Steps To Ravine Walking Trails of TooGood Pond! Skylight, Freshly painted! Welcoming Large Entrance Area with a spiral staircase & Skylight. Direct Access To The Garage, Renovated Gourmet Kitchen with A Central Island, Quartz Counters,Backsplash, S.S. Appls. Breakfast area which Enwrapped By Large Windows Leads To The Backyard. A sun-filled,spacious living rm w/double doors & bay windows. A new laundry room with a side entrance and Renovated Shower for Elder people in case who living on main floor(Living Room with double doors can be used as bedroom). Warm family room with a fireplace opens to kitchen with walk out to backyard. Bright Four spacious bedrooms upstairs, The primary bedroom with walk-in closet and luxurious five-piece ensuite. Finished basement with a bedroom and 3pcs washroom. Steps to Toogood Pond and Unionville Main St., convenience and natural beauty converge seamlessly. Enjoy the tranquility of the pond or explore the charming shops and eateries that define Unionville's unique character. Additionally, quick access to major amenities including schools, library, supermarkets, the Go Train Station, and highways 404/407 ensures effortless living. (id:59911)
Real One Realty Inc.
21 - 1 Eaton Park Lane
Toronto, Ontario
Location. Well maintained and rarely available 2 parking, 2 bedroom den (using as 3rd bedroom) and 2 full washroom Townhome In High Demand area. Bright & spacious Open Concept Layout. Living/Dining Combine W/Large Windows With Clear View. Laminate Floor. Den is converted into 3rd Bedroom. Very well maintained unit. Steps To 24 Hours Ttc, Bridlewood Mall, Supermarket, Park, Medical Clinics, Restaurants, Banks, Grocery Stores, Library, Schools. Must see unit.it wont stay longer (id:59911)
Homelife/miracle Realty Ltd
312 - 495 Logan Avenue
Toronto, Ontario
Welcome to Unit 312 at 495 Logan Ave, a bright and stylish 2-bedroom, 2-bathroom suite offering over 700 square feet of thoughtfully designed living space. Featuring 10-foot ceilings, stunning flooring, and oversized windows, this home is filled with natural light. The modern kitchen is equipped with built-in stainless steel appliances, a gas range, sleek cabinetry, and a large island ideal for both cooking and entertaining. The open-concept living and dining area walks out to a private balcony. The spacious primary bedroom includes a walk-through closet and a sleek ensuite, while the second bedroom makes a perfect guest room or home office. With in-suite laundry, ample storage, and a location just steps to Withrow Park, transit, and the vibrant shops and cafés along Gerrard and Queen East, this unit checks all the boxes for easy east-end living. (id:59911)
Royal LePage Signature Realty
334 Chartland Boulevard S
Toronto, Ontario
Great Location with 4 Large Bedrooms in High Demanding North Agincourt. Spend $$$ Renovated from Top to Bottom with Spectacular Modern Design Home. Newly Upgraded Kitchen with All New Stainless Steel Appliances, Backsplash and Quartz Countertop. Two Ensuite Master Bedrooms. Engineered Hardwood Floor on the Main and Second Floor, Pot Lights through out. Separate Entrance, Finished Basement with 2Bedrooms and 4 Pce Bath. Widen Driveway (3 Cars Size Parking). Close to Top Ranking P.S., TTC Bus, Library, Shopping Center, Restaurant, Plazas & All Amenities. Don't Miss This Rare Opportunity. Must See! (id:59911)
Homelife New World Realty Inc.
1368 Dumont Street
Oshawa, Ontario
Detached 3 Bedroom And 3 Washroom Home. Close To All Amenities. Open Concept Living/Dining Room, Spacious Kitchen With S/S Appliances, Island And Walkout To Stamped Concrete Patio. Large Master Bedroom With Ensuite And Walk-In Closet, Second Bedroom Features Walkout To Balcony. (id:59911)
RE/MAX Realty Services Inc.
12 Bushwood Court S
Toronto, Ontario
Location! Location! Location! Welcome to the heart of Scarborough. This spacious and well- maintained 3+2 bedroom, 4-level back-split property has laminate floors, a skylight for maximum sunlight, California shutters, pot lights, and many other wonderful upgrades. The lower level has 2 standard-size bedrooms, a living room, and a kitchen with a walkout to the backyard. A separate entrance to the lower level offers a great opportunity for rental income. Current rental income is $4200 with an A+ tenant. Buyers assume the current tenancy. This property has a well-maintained backyard, a fire pit, a storage shed, and a gazebo. This property is close to Hwy 401, TTC, and Schools. (id:59911)
Century 21 Innovative Realty Inc.
202 - 53 Dawes Road
Toronto, Ontario
Newly Renovated, One Bedroom + One Bathroom Unit In Clean, Safe Building. Bright, Open Concept Layout Spans Nearly 600 SF. Stainless Steel Appliances, Laminate Flooring. All Utilities Included In Lease Price. Prime Location - Walking Distance To Pape Village, Danforth Village, Donlands Trails. Public Transit, including Bus Stops and Subway Station Nearby. (id:59911)
Keller Williams Real Estate Associates
70 Moraine Hill Drive
Toronto, Ontario
Located in one of the neighborhoods most sought-after pockets, this fully renovated 3-bedroombungalow is a true gem. The upper level boasts an open-concept layout with rich hardwood flooring and a modern kitchen featuring brand-new stainless steel appliances. The fully finished 2-bedroom basement, complete with a separate entrance, offers excellent rental income or in-law suite potential. Just minutes from transit, Highway 401, shops, parks, and schools, this home is the perfect blend of style, convenience, and income opportunity!!! (id:59911)
Century 21 Premium Realty
3871 Bathurst Street
Toronto, Ontario
Fantastic Opportunity To Own A Legal Triplex On A 32' X 125' Lot In The Highly Sought-After Lansing-Westgate Neighbourhood Of North York. This Well-Maintained Property Features Two Spacious 3-Bedroom, 2-Bathroom Units And A Bright 1-Bedroom Basement Unit With A Separate Entrance. Ideal For Investors Seeking Rental Income And Long-Term Growth Potential. Located Steps From Schools, Synagogues, Parks, And Community Amenities, With Convenient TTC Access Via Multiple Bus Routes Connecting To Wilson Station, Sheppard-Yonge Station, And Bathurst Station. Minutes To Yorkdale Mall, Highway 401, Allen Road, And The Prosserman JCC, This Property Offers Solid Long-Term Value In A Rapidly Appreciating Pocket Of The City. (id:59911)
RE/MAX Premier Inc.
405 - 135 Wynford Drive
Toronto, Ontario
Welcome to The Rosewood Condo 1 + Den condo offering modern living in one of the most sought-after locations. This spacious unit boasts an open-concept floor plan, filled with natural light and featuring hardwood flooring and an unobstructed view. The living and dining areas are perfect for entertaining or relaxing with family, while the kitchen features stainless steel appliances, and ample counter space. Enjoy your morning coffee or unwind after a long day on the private balcony with scenic views of the surrounding area. Conveniently located with easy access to the Don Valley Parkway, the TTC, and just minutes from shopping, dining, and entertainment options at the Shops at Don Mills. Additional amenities include 24-hour security, a fitness center (id:59911)
RE/MAX Crossroads Realty Inc.
