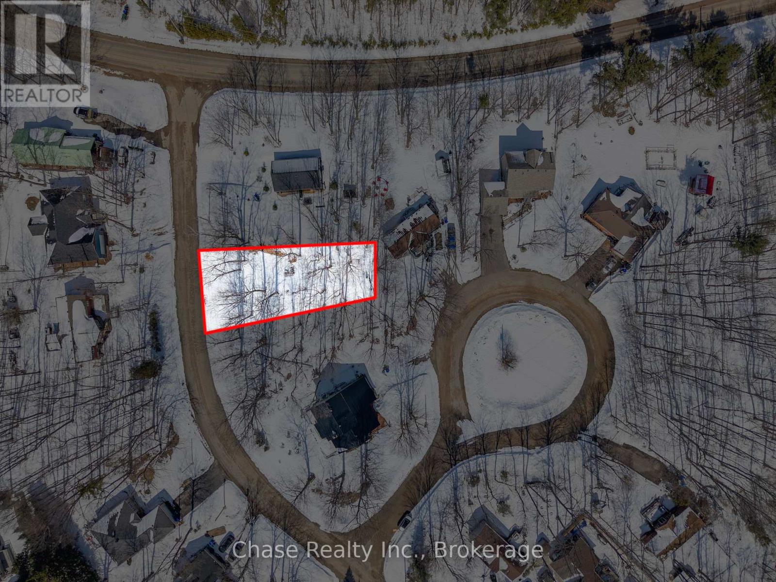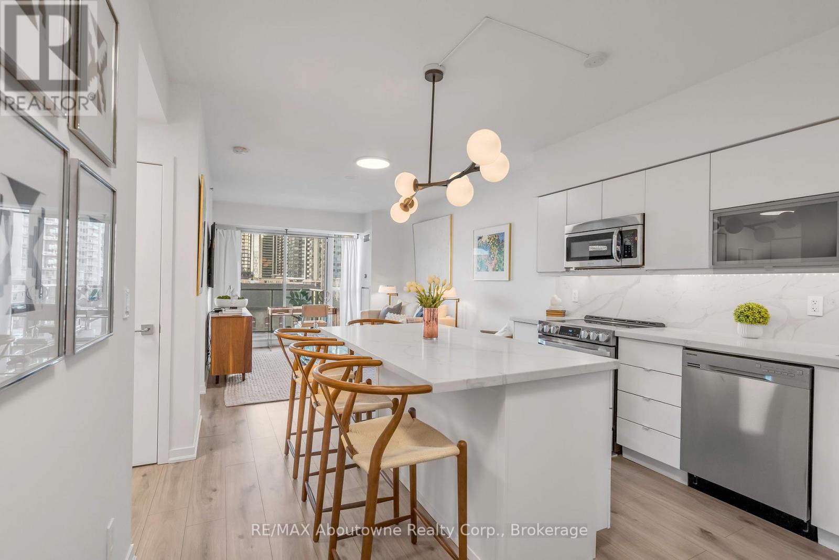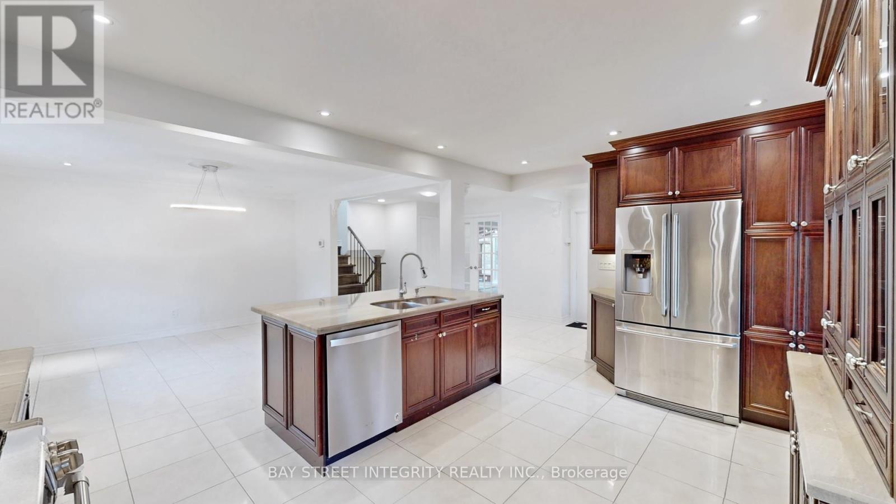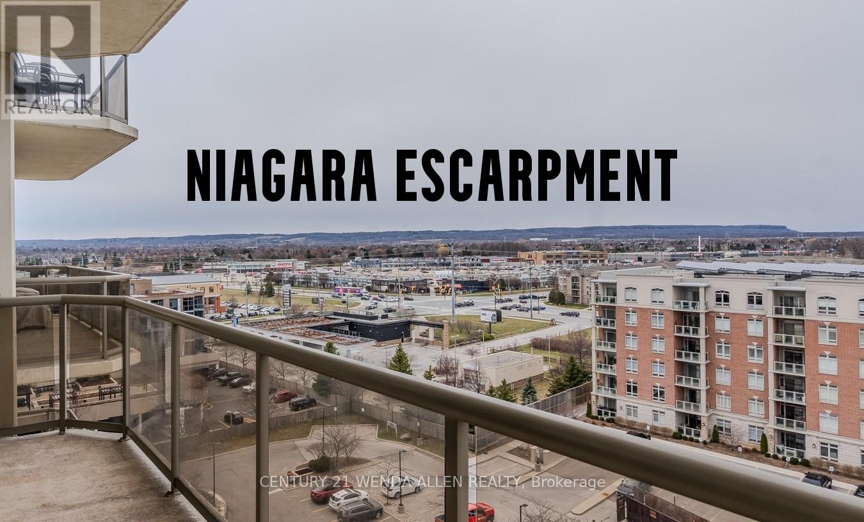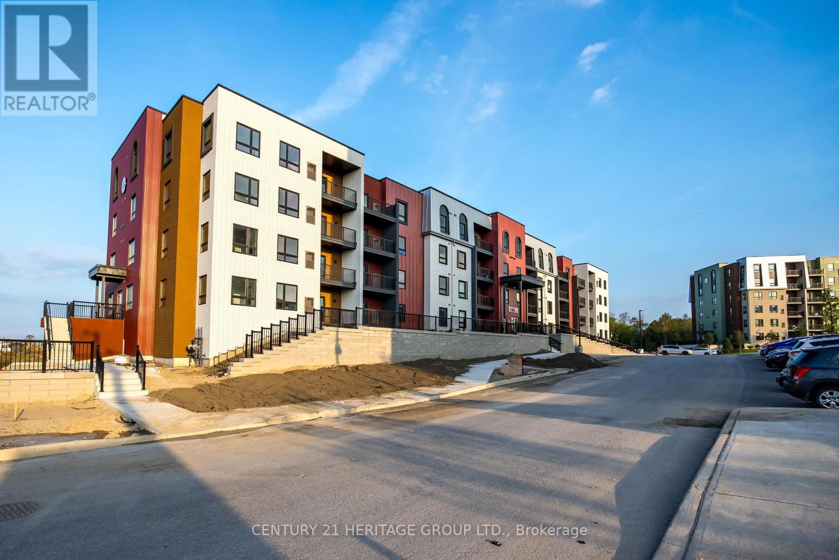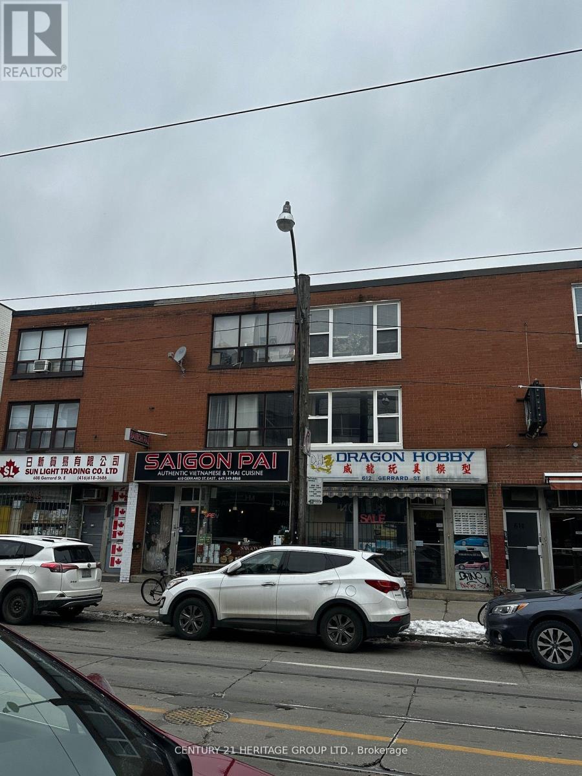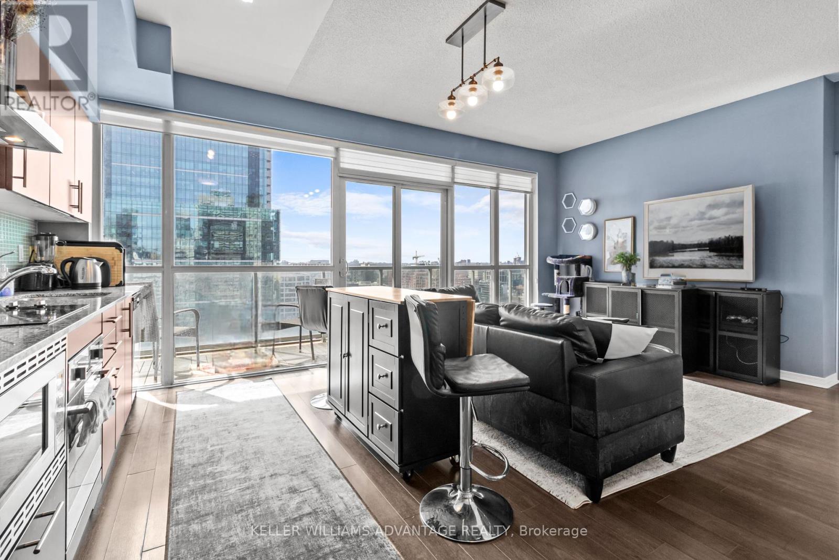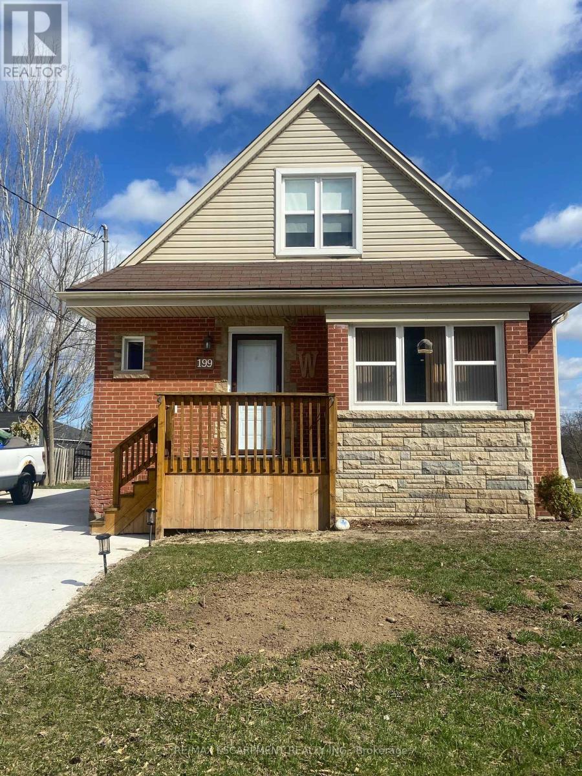1209 - 5080 Pinedale Avenue
Burlington, Ontario
Welcome to the top floor of Pinedale Estates. Gorgeous sunsets await you when you move to this spacious 1188 sq. ft. , 2 bedroom, 2 bath plus sunroom "Georgian Model" condo apartment. Recently professionally painted throughout with new carpet and kitchen flooring. I parking space and 1 locker, both owned. Walk to everything you need, shopping, transit, LCBO, Beer Store, Restaurants. Excellent amenities include indoor pool, indoor driving range, pool tables, sauna, hot tub, gym, sauna, party room, library and lots of visitor parking. (id:59911)
RE/MAX Aboutowne Realty Corp.
7 Oneida Crescent
Tiny, Ontario
This prime vacant lot located at 7 Oneida Crescent in Tiny offers a fantastic opportunity to build your dream home in a tranquil and desirable area. With essential utilities already available, including hydro, water, gas, and septic. Enjoy the peace and serenity of this beautiful location. Book your showing today! (id:59911)
Chase Realty Inc.
502 - 69 Lynn Williams Street
Toronto, Ontario
Experience the perfect blend of modern elegance, thoughtful upgrades, and an unbeatable location with this beautifully renovated 1-bedroom, 1-bathroom condo in the heart of Liberty Village. Designed for both style and function, this 655 sq. ft. residence offers a seamless living experience with high-end finishes and breathtaking views. At the heart of this home, the sleek, fully upgraded kitchen boasts stunning quartz countertops that extend seamlessly into a matching backsplash, creating a refined and contemporary aesthetic. Under-cabinet lighting enhances the space, highlighting every exquisite detail. The oversized quartz island provides ample workspace, additional seating, and the perfect setting for entertaining. Premium cabinetry, high-end hardware, full-size appliances, and a top-of-the-line LG induction range elevate the cooking experience. From the moment you step inside, sophisticated upgrades set this condo apart. Premium light fixtures on dimmer switches allow you to set the perfect ambiance, while an upgraded Samsung stacked washer and dryer add everyday convenience. Floor-to-ceiling windows flood the space with natural light, offering breathtaking, unobstructed sunrise views over Liberty Village Park on your elevated balcony featuring upgraded outdoor flooring- bringing the serenity of nature right into your living room. Designed with both comfort and functionality in mind, the generously sized bedroom easily accommodates a king-size bed, ensuring restful nights in the heart of the city. Custom-built closet organizers maximize storage while maintaining a sleek and modern aesthetic. With an array of restaurants, cafes, grocery stores, shopping, The Waterfront, bike paths, and Exhibition GO all within walking distance, every convenience is at your fingertips. Parking and a locker alongside low maintenance fees complete the package, making this a rare opportunity to experience the best of Liberty Village in a home that truly stands apart. (id:59911)
Exp Realty
1372 Gatehouse Drive
Mississauga, Ontario
$$$+++ Spent in Renovations, Gorgeous Beauty Home On Prime Waterfront Street . Nestled in prestigious Rattray Marsh on a private lot steps to the lake, this spacious ranch style Backsplit detached house, features 4 bedrooms, 3 baths , with a stunning backyard. Comfortable layout perfect for family living. Open Concept, Stainless Steel Appliances, Hardwood Floors & Large Family Room. Entertainer's Backyard W/ Large Deck. Parks, trails, transit, Clarkson and Port Credit village near by. (id:59911)
Bay Street Integrity Realty Inc.
909 - 1998 Ironstone Drive
Burlington, Ontario
!!Stunning Views Of The Niagara Escarpment!! Experience An Elegant & Upscale Lifestyle In Coveted Millcroft Place In The Heart Of Idyllic Uptown Burlington! Enjoy The Benefits & Convenience Of Condo Living In This Very Spacious 1400SF Of Bright & Airy Living Space! Perfect For Empty Nesters/Professionals Downsizing From House To Condo Life Without Sacrificing Space! Newly Renovated Open-Concept Living/Dining/Kitchen Is Beautifully Highlighted By Gorgeous Panoramic Views! The Crisp White Kitchen Features Quartz Countertops/Tons Of Counterspace/Stainless Steel Appliances/Pantry/Backsplash. The Long Breakfast Bar Accommodates 4-6 Barstools, Making It Handy For Those Quick Meals. The Very Spacious Dining Room/Living Room Is Conducive To The Largest Of Family Functions, Perfect For Entertaining. On Those Cold, Chilly Nights Or Lazy Sunday Afternoons, Sit By The Gas Fireplace. Floor-To-Ceiling Windows Capture A Plethora Of Light. Watch The Seasons Change In The Surrounding Greenspace Or Take In Cinematic Sunsets Over The Niagara Escarpment, All From The Comfort Of Your Open Balcony! Generously Sized Primary Bedroom Boasts A Large Window & Reno'd 3-Pc Ensuite With Glass Shower & Quartz C/T. The Large 2nd Bedroom Offers Many Additional Uses If Needed, Such As Office Space/Hobby Room/Dressing Room. Pamper Yourself In The Spacious & Beautifully Renovated 4-Pc Washroom. The Oversized Ensuite Laundry Room Is Perfect For Additional Storage/Ironing Board/Drying Rack/Supplies. New Engineered Hardwood Flooring! Crown Moulding In Lr/Dr! Extensive Building Amenities Include Gym/Office Space/Workshop/Party Room/Lounge/Seating Areas/Indoor & Outdoor Visitor Parking. Reap The Benefits Of This Prime Location With Excellent Proximity To Schools/Groceries/Shopping/Restaurants/Hospital/Stables/Bronte Creek Provincial Park/Mount Nemo Conservation Area & Much More! Put This Elegant Beauty On Your List! (id:59911)
Century 21 Wenda Allen Realty
402 - 1 Chef Lane
Barrie, Ontario
Welcome to your 3 bedrooms corner unit (1379 sqf )+ 2 parking SPOTS(0NE UNDERGROUND AND ONE VISITORTYPE) with Premium Pond/Conservation View, energy saver, spacious open concept layout, large livingroom, large modern kitchen with a lot of large cabinets, spacious laundry room, spacious bathrooms,with Gas hookup on balcony for your BBQing convenience. perfect for all kinds of families. Upgradesinclude: , Engineered laminate flooring throughout, bathroom granite countertops, custom interiorswing doors, pot lights & More! Steps to Yonge/Go station which takes you straight into Toronto:)Enjoy everything that Bistro 6 condos living has to offer. Extensive Community Trails, CommunityKitchen, Kitchen Library, Community Gym & Yoga, Outdoor Kitchen With A Wood Burning Pizza OvenParkPlace Shopping Center, Costco, Tangle Creek Golf Course & Minutes Away From highway 400& DowntownBarrie & marina Barrie & Innisfil beach. THE LEASE AGREEMENT OF THE CURRENT AAA+ TENANT IS BY THE END OF JULY. (id:59911)
Century 21 Heritage Group Ltd.
1604 - 4879 Kimbermount Avenue
Mississauga, Ontario
Stunning End Unit, Sunny South Exposure With Amazing Lake, City Views. 2 Bed+2 Washrooms Condo Apartment . Walk Out To Large Private Balcony. Building Amenities Inc. 24/7 Security, Indoor Pool & Hot Tub, Rec Rm, Exercise Rm, Rooftop Garden, Virtual Golf And Billiards. Walking Distance To Erin Mills Town Centre, Shopping, Restaurants. Close To Major Highways. (id:59911)
Ipro Realty Ltd.
126 De La Roche Drive
Vaughan, Ontario
Welcome to 126 De La Roche Drive! Situated in the heart of the desirable Vellore Village Community, this well-appointed 3 bedroom, 4 bathroom townhouse offers stylish, low maintenance living in a family-friendly neighbourhood. The bright and airy open-concept main floor is perfect for both relaxing and entertaining, featuring a spacious living and dining area with large windows and quality finishes. The modern kitchen includes all brand new s/s appliances and a walk-out to the balcony - perfect for enjoying morning coffee or evening sunsets. The second floor offeers a generous primary bedroom complete with a walk-in closet and a private 4-pc ensuite bathroom. Two additional bedrooms provide ample apce for family, guests or a home office, served by a well-appointed full bathroom. This home features upper level laundry room with a sink for convenience, 2 car garage and located just mintes from top-rated schools, beautiful parks, public transit and shopping including Vaughan Mills and local amenities. Easy access to Highway 400 makes communting simple and efficient. (id:59911)
Sotheby's International Realty Canada
612 Gerrard Street E
Toronto, Ontario
Amazing opportunity for investors or professionals who are seeking to live, work and invest in a great location that brings many options on the table. This mixed-use property offers a ground-level commercial unit and 2 residential apartments on the second floor. Well-maintained open-concept commercial space on the main floor. Two huge 2-bedroom apartments on top two floors. 2 Car parking and rear lane access. Each unit can be rented up to $2500. 3 Separate electrical panels, and 2.5 washrooms. Excellent investment, a short distance to Downtown. Steps to all amenities and 24 Hour Street Car, Schools, Chinatown, Gerrard Square, Boutique Shops & Restaurants, Parks, Rec/Community Centres, Highways. (id:59911)
Century 21 Heritage Group Ltd.
2214 - 352 Front Street W
Toronto, Ontario
Welcome to Fly Condos in the heart of Toronto's iconic Entertainment District! This bright and spacious 2-bedroom, 2-bathroom suite offers the ideal blend of style, comfort, and location, perfect for end users and savvy investors alike. Boasting floor-to-ceiling windows and a west-facing exposure, this unit is bathed in natural light with sweeping views of the Toronto skyline. The modern kitchen is a dream, featuring sleek stainless steel appliances, a built-in cooktop, quartz countertops, and a generous dining area perfect for hosting or casual everyday living. The primary suite includes a walk-out to the oversized balcony, a walk-in closet, and a private 3-piece ensuite. The second bedroom is impressively sized with ample closet space, ideal for guests, a roommate, or a home office. Residents enjoy luxury amenities including a rooftop terrace with BBQs and stunning city views, a fully equipped gym, stylish party room, media lounge, guest suites, and 24-hour concierge. Located just steps from the CN Tower, Rogers Centre, waterfront, PATH access, transit, shops, and Toronto's top restaurants and nightlife, this address checks every box. Whether you're looking for a vibrant downtown home or a high-demand rental property, this one delivers. Don't miss your chance to own in one of Toronto's most sought-after neighbourhoods. (id:59911)
Keller Williams Advantage Realty
500 Willow Road
Guelph, Ontario
. (id:59911)
Century 21 People's Choice Realty Inc.
199 Kimberly Drive
Hamilton, Ontario
Completely restored from the outside walls. Updated spray foam insulation, dry wall doors trim, windows, electrical, plumbing, heating ducks, furnace, central air, siding, down spouts, sump pump, weeping tile, concrete retaining wall with rod iron fencing and new concrete double driveway 5 car parking. Private corner lot, 3+1 bedrooms 3 1/2 bathrooms with large main floor primary bedroom with ensuite and laundry facilities. Fully finished basement with beautiful in law suite separate entrance. High quality materials and workmanship shows fantastic. Located in a very quite sought after enclave in the south east corner of town. Tucked beneath the escarpment in King Forest directly across from the Golf Course, Community Center and Hockey Arena. Surrounded by the escarpment, golf course, parks, forest, green space, creek, trails and the municipal spider pool makes for a lovely place to live and raise a family. Easy access to highways, the escarpment and the downtown core. This home is located in a very nice community, loaded with valuable high quality updates and is a must see to appreciate the workmanship and design. (id:59911)
RE/MAX Escarpment Realty Inc.

