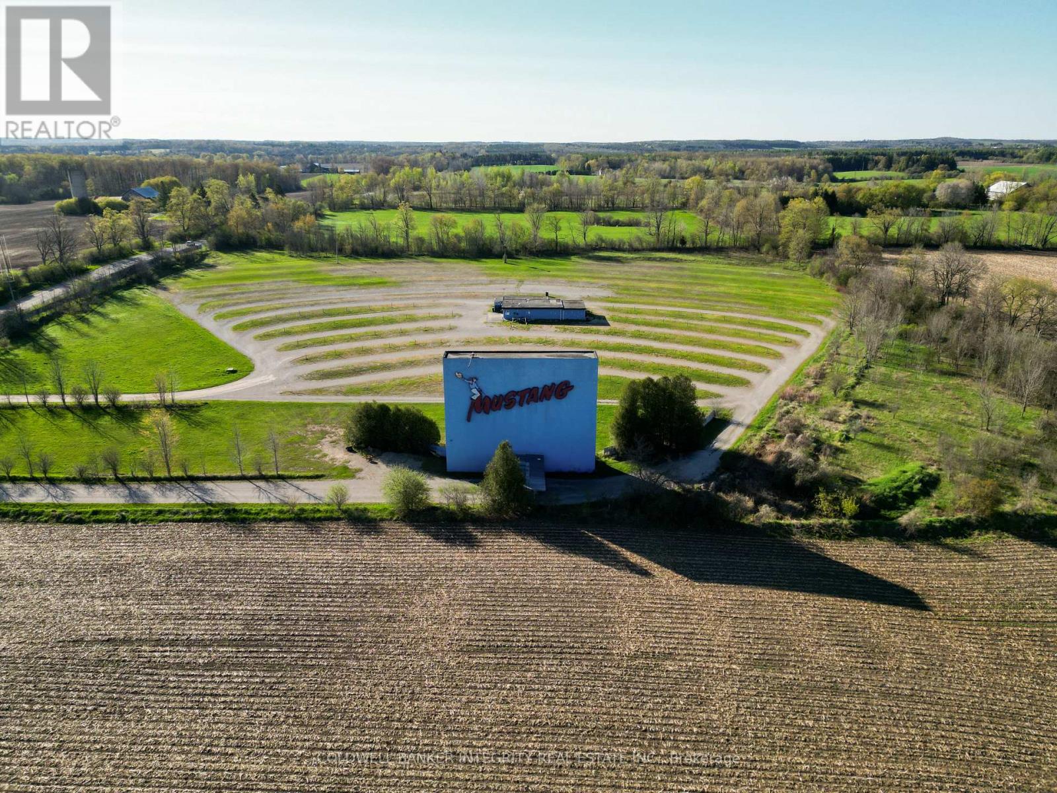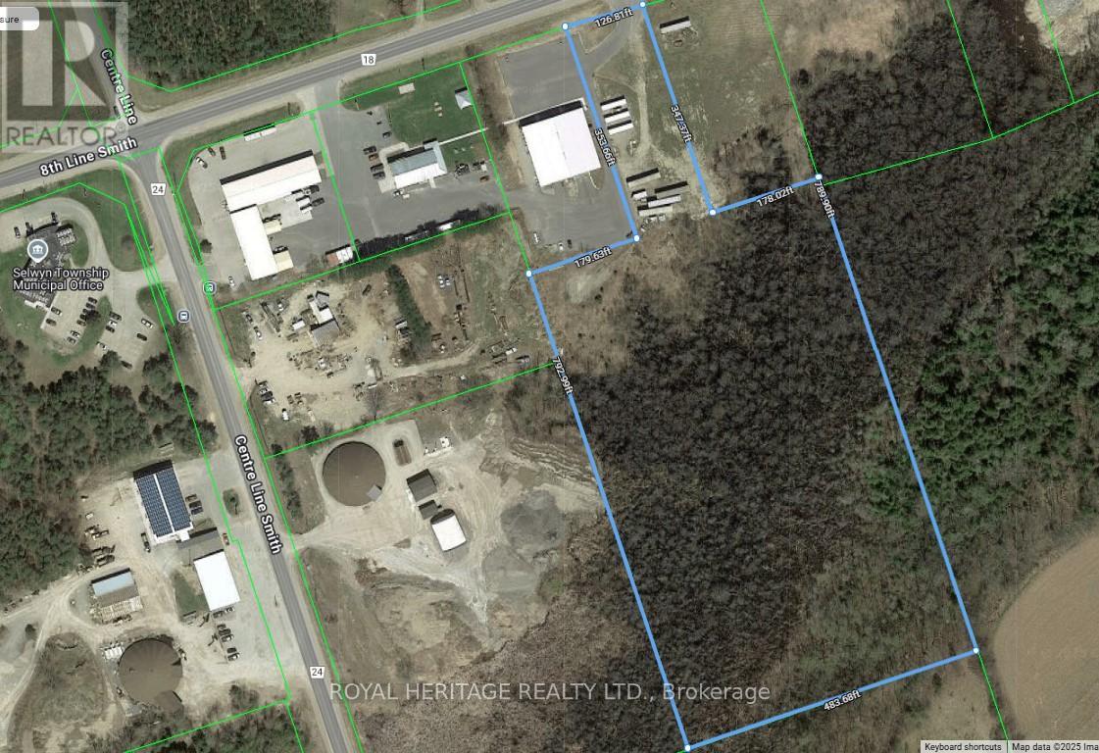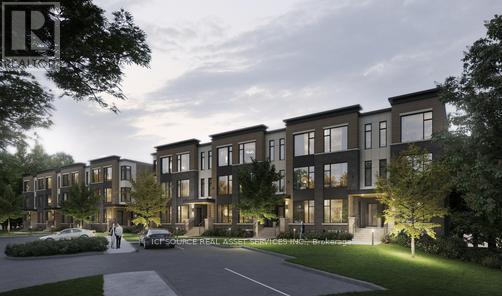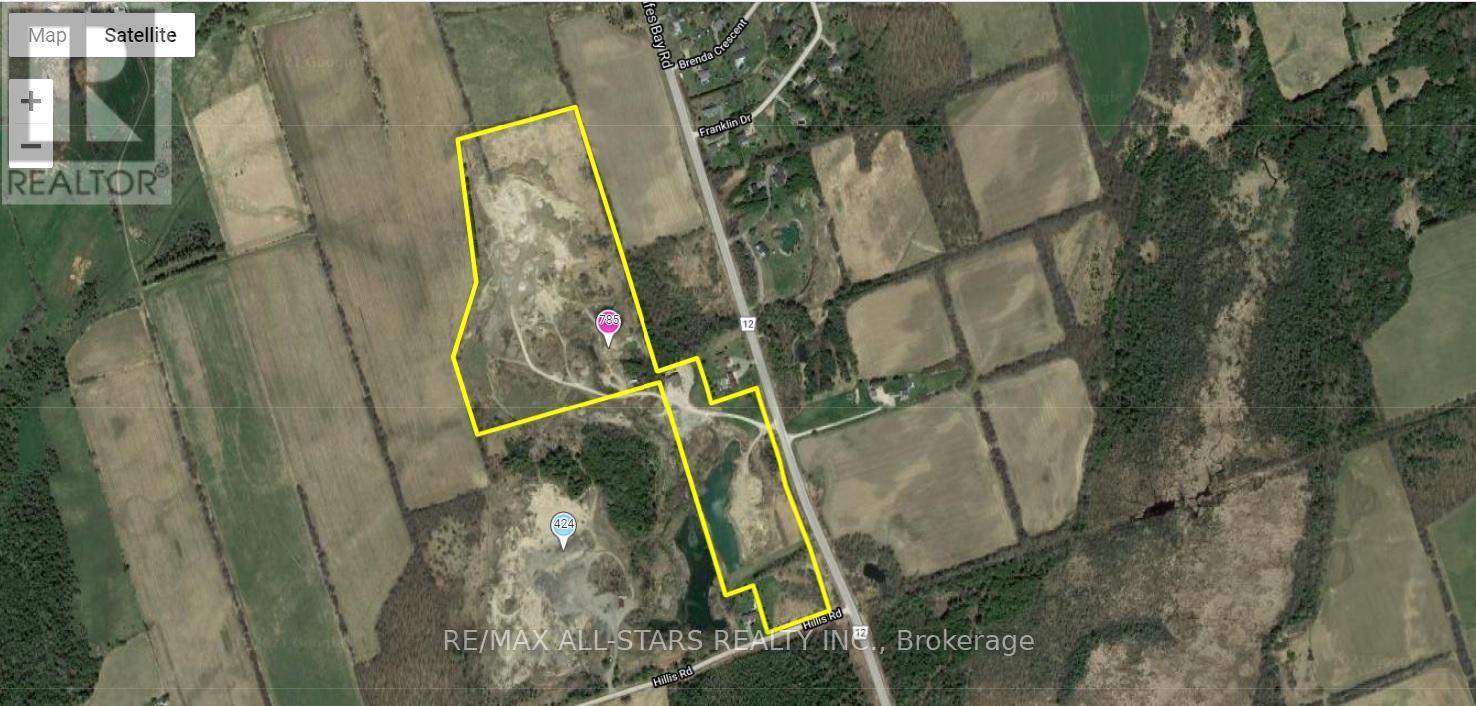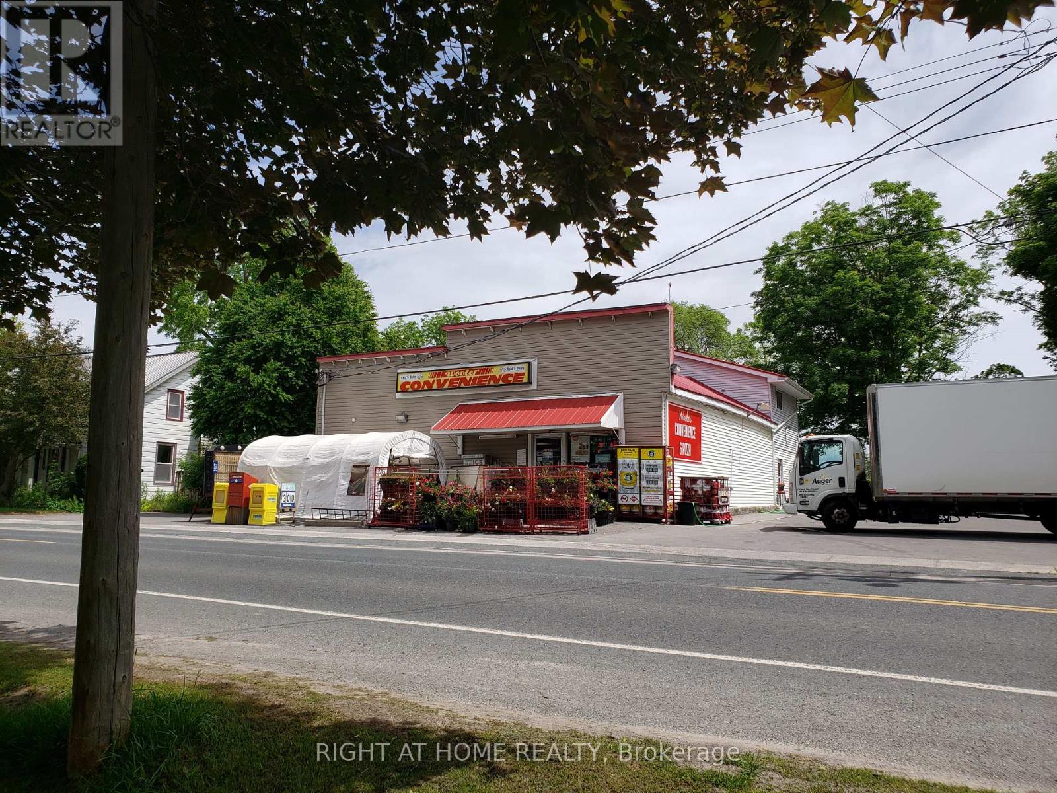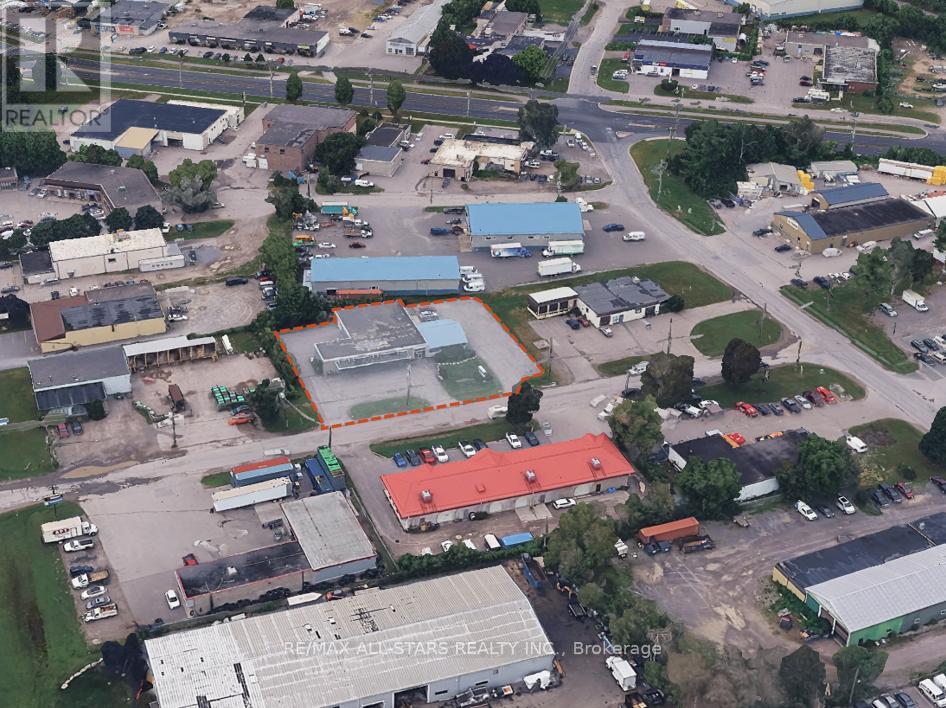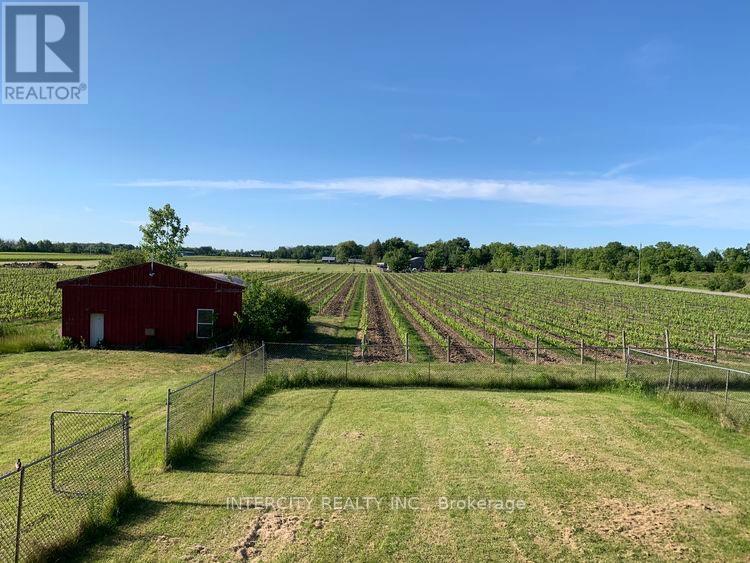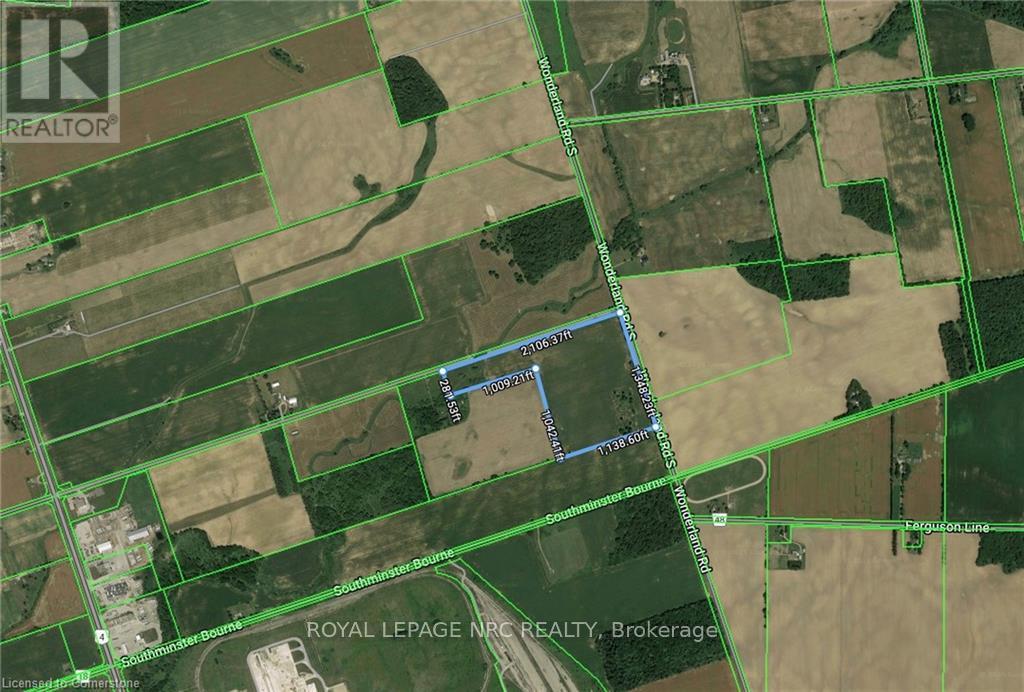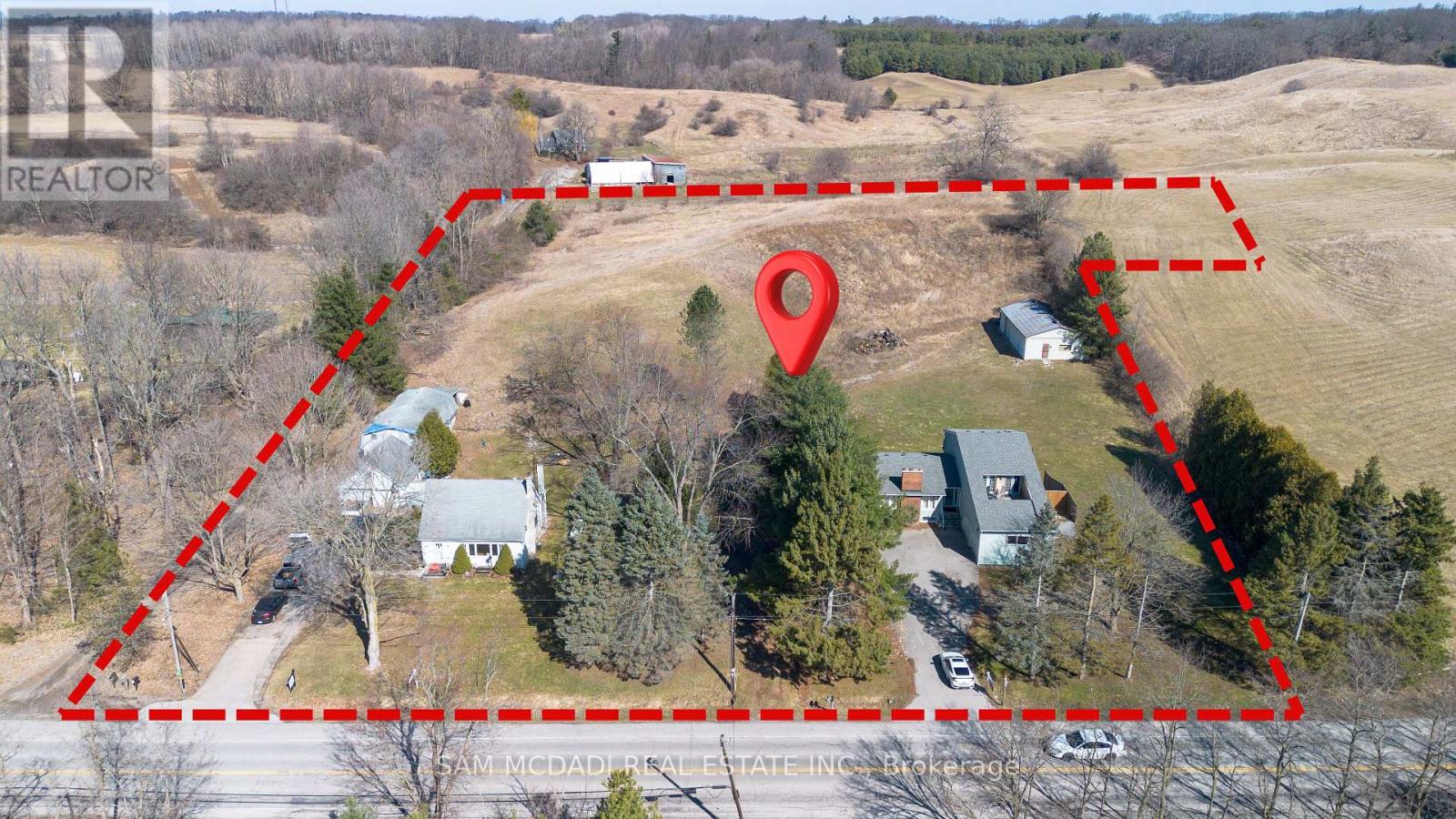5012 Jones Baseline
Guelph/eramosa, Ontario
Extremely rare opportunity to acquire a strategically located property with a fully operational drive-in theater, presenting immediate revenue generation and significant future potential. The 11.6 acre property is located just outside the City of Guelph, along Jones Baseline, southeast of Highway 7. This property offers a unique investment proposition: land value coupled with a beloved community entertainment hub. Unlock the potential for community engagement and events. The space can host concerts, festivals, markets, and more, adding value. The property provides a unique income stream and a distinct presence in the local market, with strong local goodwill and community support. (id:59911)
Coldwell Banker Integrity Real Estate Inc.
1411 8th Line
Selwyn, Ontario
Ideally located between Bridgenorth and Lakefield, and 5 minutes north of Peterborough, this 9.8 acre parcel offers potential to many businesses/industries. Centrally located on a main highway, near the Township office and an industrial park, allows maximum exposure and easy road access. This property also has a drilled well onsite. An excellent opportunity for expansion or a potentially new business location. (id:59911)
Royal Heritage Realty Ltd.
454 Lancaster Lane
North Dundas, Ontario
Shovel Ready 28 units Townhomes Project Available for Sale in Winchester, Ontario! The project is located on a parcel of 2+ acres within the Winchester Village limits walking distance from core amenities and local hospital. The engineering, permits and approvals are received and paid for. The stacked 1,200 square feet each townhome units are spread over 2 blocks of 14 homes each and are supplied by municipal water and sewer. The units are currently designated as rentals but may be changed to condominiums by the buyer with Tarion approval. The seller my entertain options for equity participation. An excellent opportunity for builders or investors to get in on the project as the housing market begins to look up! *For Additional Property Details Click The Brochure Icon Below* (id:59911)
Ici Source Real Asset Services Inc.
785 Fife's Bay Road
Selwyn, Ontario
Excellent Opportunity To Own A Fully Operational Gravel Pit Located Just Outside Of Peterborough. Property Is 40.48 Acres And Has Two Separate Licenses, ( License Numbers 3348 & 18891). Property Also Features A Fully Heated/Insulated 40x60 Workshop, Perfect To Store Your Equipment Or Run Your Business Out Of. (id:59911)
RE/MAX All-Stars Realty Inc.
2817 County 40 Road
Quinte West, Ontario
Wooler Convenience Store Business for Sale With Property in Quinte West* Land 0.474 acres* Neighbourhood commercial (NC) zoned*** *** 2-storey commercial building well maintained* Ground retail area 2500 (+/-) SF for Convenience & Pizza take-out & Canada Post service* Upper residential area 780 (+/-) SF for 2 bed & 1 bath APT with a separate entrance* Full heating & cooling system equipped*** *** Excellent street exposure* Quick & easy parking* Solid neighbour customers*** *** Convenience sales 60% (+/-) Pizza sales 40% (+/-) of gross sales* A little portion of tobacco* High margin & Great net profit & Lots of Potential*** *** If you are looking for your family business please do not miss out this real opportunity*** *** List of updates is available* Inventory is extra* Beer & wine sold here* (id:59911)
Right At Home Realty
686 Crown Drive
Peterborough South, Ontario
Great 6,250 SF Freestanding Industrial/Office Building. Flex Warehouse, Manufacturing & Office. Paved Parking area, with Fenced Rear Yard. 2 Wide Grade-Level Garage Doors. 2 Drive-In Shipping Doors (8'x8' & 10'x14"). Front Door Access from two sides of the building. Ability for 20+ vehicle parking. Alarm and Camera system available. Flexible Closing. 200 Amp, 600 Volts, 3 Phase electrical service. Perfect for contractor, electrician, small head office location. (id:59911)
RE/MAX All-Stars Realty Inc.
360 Colborne Street
Brantford, Ontario
This historic church, designed by renowned architect Lewis Horning Taylor, stands as a statement to architectural excellence. Completed in 1886, it was built in the Romanesque Revival style, known for its grand arches, thick stone walls and timeless design that conveys both strength and grace. The church underwent an expansion in 1946. With over 18,000 square feet of space, the building offers a vast and versatile environment, making it ideal for a variety of purposes, from community events and educational programs to unique ventures. Nestled in the heart of downtown Brantford, the property is situated within the city's intensification corridor, offering excellent potential for growth and development. Its proximity to key institutions such as Wilfrid Laurier University and Conestoga College ensures a steady stream of foot traffic, while easy access to the 403 provides seamless connections to surrounding areas. With local amenities close by, this location is both accessible and highly desirable. Whether you are looking to preserve its charm or transform this space, this property presents an exceptional opportunity to acquire something truly special. (id:59911)
Revel Realty Inc.
1309 King Street E
Hamilton, Ontario
Attention all Developers, Excellent user/redevelopment opportunity at key Hamilton intersection of King E and Main. With new MTSA approval coming, you can build up to 19 floors right at key LRT node with views of Gage Park. Right at future LRT station - Gage Park Station. Prime corner lot with three street frontages. Great access to green space - Gage Park. Current building is two stories solid building with up to 6500sf of usable space, perfect for very many uses, with plenty of parking. Zoning permits a very wide range of uses. Official plan designation of Mixed-Use Medium Density - LRT - Transit Corridor Land. GFA could be up to 160,000sf residential and 4500sf commercial space, for 19 floors. (id:59911)
International Realty Firm
5414 Second Line
Erin, Ontario
Attention Developers, Builders, and Investors!!! We present an excellent opportunity to own 8 acres of prime land at 5414 Second Line, Erin, Ontario. This site comes with an approved plan for 13 estate lots, Minimum Lot Size .5 Acre making it a standout investment for future residential developments. Opportunities like this are rare in the market. All necessary engineering studies, grading plans, and landscaping plans are already completed and available for review. Prime location with minutes to Erin, Glen Williams, Georgetown, and close to highway access. Surrounded by residential estate homes, enhancing its investment potential. Please note Do not walk on the property without booking an appointment. This is a remarkable chance for developers and investors to capitalize on a high-potential project. Don't miss out! All the documents are available for you to review... (id:59911)
RE/MAX Real Estate Centre Inc.
450 Queenston Road
Niagara-On-The-Lake, Ontario
Welcome to 450 Queenston Road, Niagara-on-the-Lake, Nested on 16.5 acres in one of Ontario's most picturesque wine regions, this exceptional property offers the perfect blend of rural tranquility and modern comfort. Whether you are seeking a peaceful country retreat, hobby farm, or investment opportunity, this versatile estate delivers on all fronts. Step inside this beautifully maintained bungalow featuring a spacious open-concept layout. The main level boasts 2 generous bedrooms, a den/family room, and a cozy fireplace that creates a warm and inviting atmosphere. The finished walk-out basement offers an additional one bedroom, a separate entrance, full bathroom, ideal for multi-generational living or potential rental income. Enjoy year-round comfort with forced air natural gas heating and central air conditioning. The property is designed with accessibility in mind and includes thoughtful touches throughout. Outside, the charm continues with a classic brick exterior, a large barn, and expansive grounds perfect for agricultural or recreational use. A private driveway and ample parking. With municipal water, hydro, gas, and high-speed internet available, you can enjoy country living without compromise. Located minutes from the heart of Niagara-on-the-Lake, you'll enjoy easy access to award- winning wineries, golf courses, local schools, and the Outlet Collection at Niagara. This rare offering is a must-see for those seeking space, privacy, and opportunity. (id:59911)
Intercity Realty Inc.
N/a Wonderland Road
London South, Ontario
Fantastic acreage property on the South West corner of Wonderland Rd and Orr Drive. Approx 41 acres of farm land of which about 30+ acres is leased to a local farmer for cash crops. AG2 Zoning. Incredible location that is minutes to the new Amazon fulfillment centre (easily seen from the property) and only a couple minutes drive to HWY 401. VTB option available! THIS IS THE LAND YOU HAVE BEEN WAITING FOR! (id:59911)
Royal LePage NRC Realty
855-867 Jerseyville Road W
Hamilton, Ontario
2 PROPERTIES, 2 HOMES & a TOTAL OF 4.97 ACRES!!! being offered in prestigious Sulphur Springs Community, one of Ancasters Most Desired & Exclusive Locations Next to Downtown Ancaster Village. A Rare Find!! Ideal Land & Property investment for future development, custom building lots, multi family living, home/business operation, Various Possibilities with these Properties. FIRST PROPERTY: Delivers Over 3500 S F of Living Space with an amazing 7 Bedrooms, 5 Bathrooms, 2 Laundry Rooms, 2 Kitchens, Multiple Walk-up & Separate Entrances Ideal for In-law or Guest Accommodations on a Picturesque & Private expansive 0.5 Acre + Lot, Currently Operating as a Successful Airbnb. SECOND PROPERTY: Another Detached Home Currently Rented, featuring 3 Bedrooms, 1 Bath, ++ Large 60x40 Garage/Workshop on 4.455 acres. Great Potential to Create Estate Building Lots, Renovate, Build New Luxury Homes or Keep as Investment & Rental Properties all in Exclusive Neighbourhood. VERY RARE OFFERING IN THIS AMAZING COMMUNITY. One Home Could be Sold Fully Furnished. Superb location with Quick Access to Hwy 403, Top Rated Schools, Trendy Local Shops & Restaurants, Major Shopping Centres, Trails, Recreation Centres, Quaint & Desired Ancaster Village & More. A Must See. (id:59911)
Sam Mcdadi Real Estate Inc.
