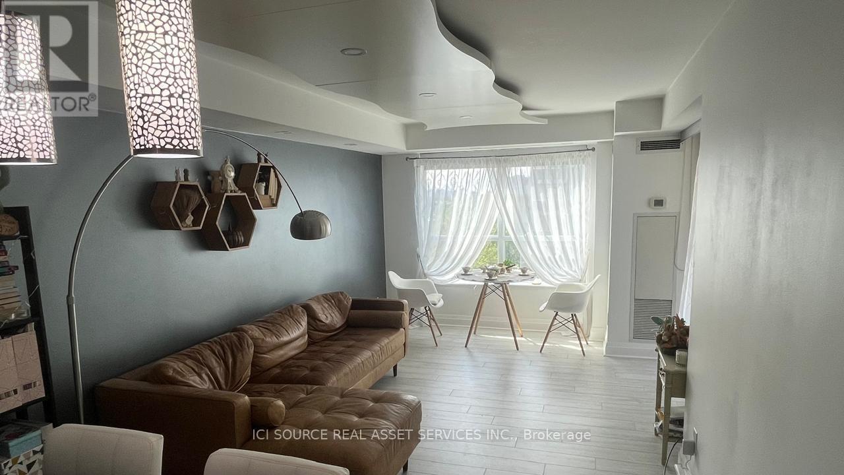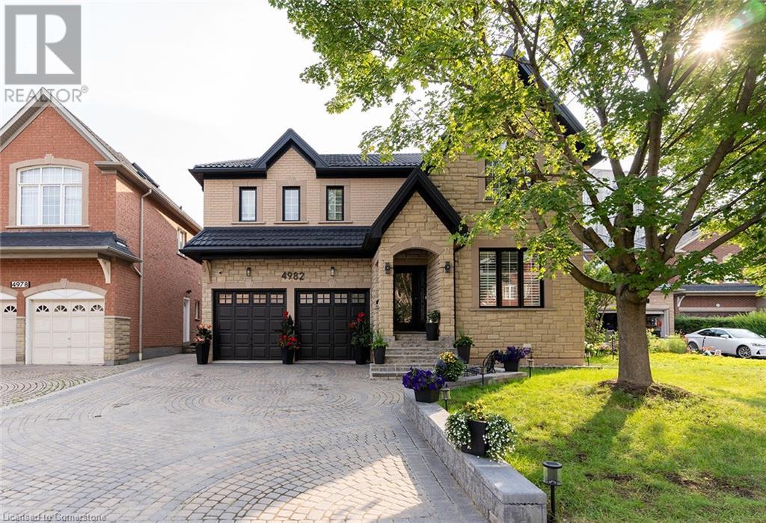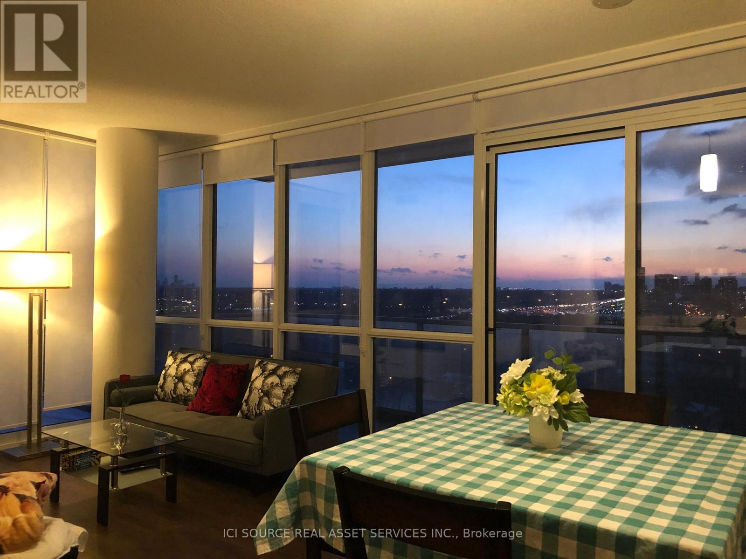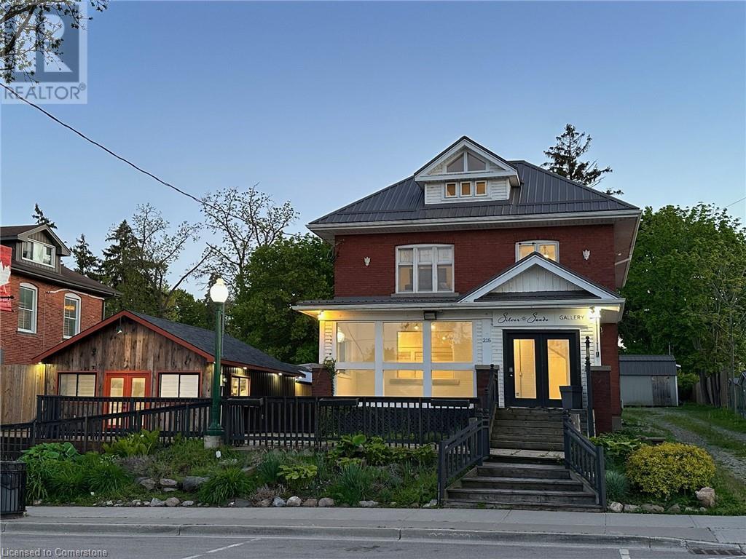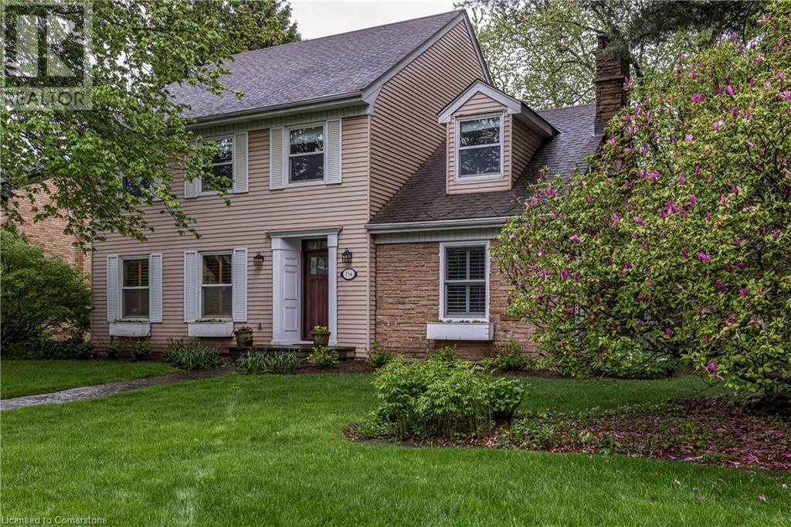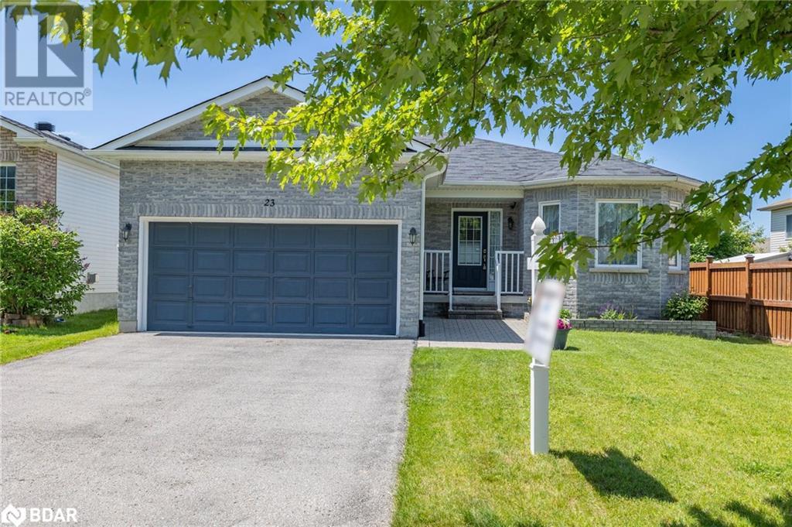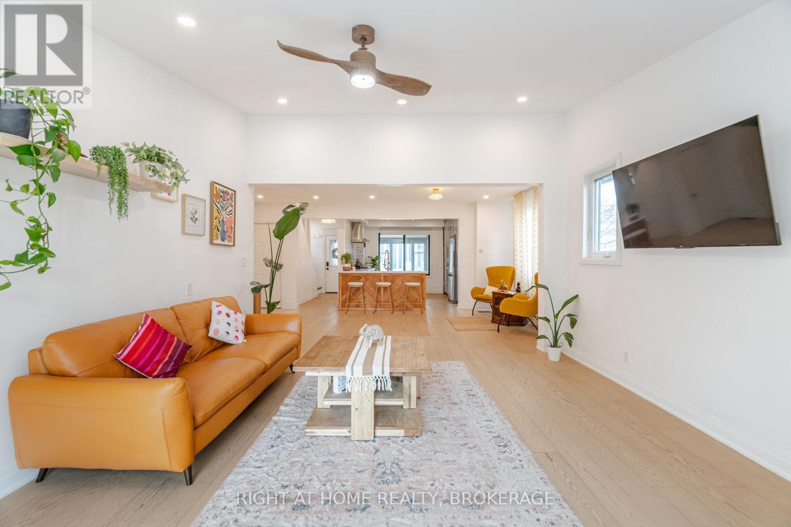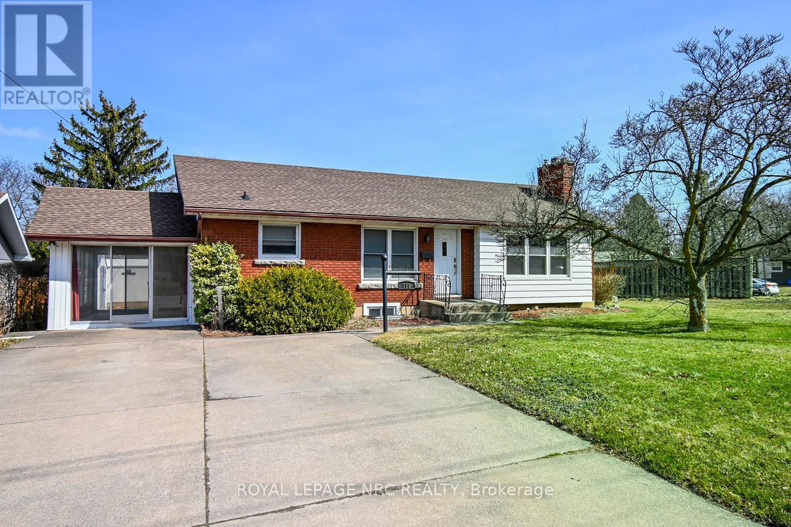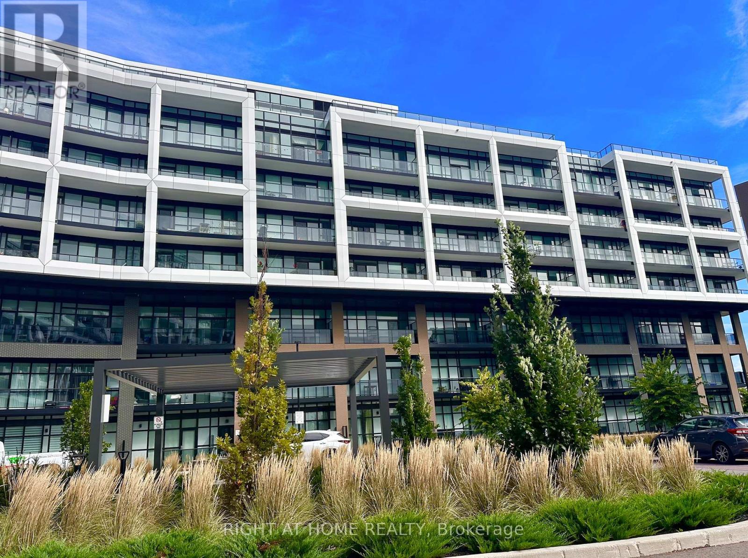509 - 20 North Park Road
Vaughan, Ontario
Welcome to this rarely available, thoughtfully designed 1-bedroom + den, 2-bathroom condo featuring a private balcony, soaring 9-ft ceilings, and modern finishes throughout. The sun-filled bedroom offers a peaceful retreat boasting with a 3-piece ensuite bathroom, a custom IKEA wardrobe, and a walk-in closet for ample storage. Step into a custom-designed living space featuring newly installed sleek laminate floors, a custom ceiling design, and a modern open layout that flows effortlessly to a private south-facing balcony. The contemporary kitchen is equipped with granite countertops, stainless steel appliances, and a newly replaced fridge. Extra: New washing machine. The versatile den is a fully enclosed room, perfect for a home office, guest room, or nursery. Added perks include one underground parking space, conveniently located on P1 and a spacious locker for extra storage. Located in a dog-friendly building with top-tier amenities: indoor pool, hot tub, sauna, fitness centre, media room, and party room everything you need for comfort and convenience! Unbeatable location near public transit, top-rated schools, parks, restaurants, and shopping. Don't miss this opportunity urban living meets everyday luxury!*For Additional Property Details Click The Brochure Icon Below* (id:59911)
Ici Source Real Asset Services Inc.
208 Balmoral Avenue N
Hamilton, Ontario
Move-in ready and full of character, 208 Balmoral Avenue North is a must-see 2.5-storey brick home in the heart of Hamilton’s Crown Point Neighbourhood. The bright and open main floor offers a seamless flow from living through to the kitchen and out onto a sun-drenched back deck. Upstairs, you'll find three spacious bedrooms and a beautifully appointed bathroom, with the oversized primary featuring generous storage and large windows that fill the space with natural light. The finished attic adds incredible versatility, serving as a fourth bedroom, home office, or rec room. The heat pump ensures year-round comfort, making it a functional and inviting space. With three dedicated parking spaces off the laneway and a newly fenced backyard, there’s ample room to make the most of summer. Located just steps from the cafes, stores and restaurants of Ottawa Street, this home offers unbeatable walkability. Whether you're heading to Gage Park, grabbing a coffee around the corner, or commuting via the nearby highway and downtown GO Station, 208 Balmoral Avenue North places you at the centre of it all. (id:59911)
Coldwell Banker Community Professionals
4982 Maxine Place
Mississauga, Ontario
Beautiful 4 bedroom home, located 4 Mins From Square One. Modern Style Kitchen, open main floor, formal dining room, living room and family room! 2 full ensuites, walk out to impressive rear yard! Perfect for large families! Mins From 401 And 403, Secs To Buses Connecting To Kipling And Square One! . (id:59911)
RE/MAX Escarpment Realty Inc.
1709 - 35 Empress Avenue
Toronto, Ontario
Well Managed Building. Two Bedrooms Separated By Living Room, 2 Washrooms. Located Across From North York Civic Center, Library, Loblaw, North York Subway Station, Restaurants, Cinemas, Walk-In Clinic, Drug Store, Banks. 24/7 Concierge. Underground Walk Through Right To The Ttc. Walks To Mckee & Earl Haig School (id:59911)
Homelife Landmark Realty Inc.
810 - 52 Forest Manor Road
Toronto, Ontario
Fantastic City View Sunny Bright 2 Bedroom plus Den Condo Apartment Near Fairview Mall. With Large Balcony. Living Room And Bedroom Windows Can View City Sunset. Corner Unit With Floor To Ceiling Windows 9Ft Ceilings. Integrated Appliances Balcony. Easy Access 401/404. Walk To Fairview Mall, Subway/Ttc, School Public Library & Community Centre. Building has Concierge, game room, Gym room with exercise equipment, Sauna and indoor swimming pool. S.S build in Fridge, Stove, Rangehood, Dishwasher, Washer And Dryer, Microwave. All Electrical Light Fixtures, All Window Coverings. Set Furnitures are available upon request with $200 more a month.*For Additional Property Details Click The Brochure Icon Below* (id:59911)
Ici Source Real Asset Services Inc.
215 Main Street
Port Dover, Ontario
Unlock the possibilities with this prime mixed-use commercial property, perfectly situated in the heart of Port Dover's bustling tourist district, just a minute’s stroll from the beach! The parcel includes 2 buildings on 1 large lot; a historic three-story brick building and a second detached single storey, both with Main Street frontage. Turn key ready, the former century home boasts 1,220 sq. ft. of commercial space on the ground floor, complemented by ample basement storage. Above, you'll find a spacious, 1272 sq. ft. residential apartment, with a lake view, ideal for additional income or personal use. Additionally, the versatile single-storey separate building (previously a restaurant) features 458 sq. ft. of indoor space, covered outdoor prep space plus 1,200 sq. ft. of outdoor patios. Great location, 3 blocks to the beach and surrounded by an array of cafes, retail shops, restaurants and live theatre, making it an ideal location to attract tourists and locals alike, and drawing foot traffic all year round. Rare rear parking enhances the value of this property and the CBD Zoning offers plenty of options. With the potential for lot severance, the investment opportunities here are endless. Whether you're looking to expand your portfolio or embark on a new entrepreneurial journey, this property promises both charm and potential. Don’t miss your chance to own a piece of Port Dover’s lively landscape! (id:59911)
Gold Coast Real Estate Ltd. Brokerage
134 Broad Leaf Crescent
Ancaster, Ontario
Located in one of Ancaster's most sought-after neighbourhoods awaits this charming property, boasting 5 bedrooms & 3 ½ baths over 4500sf of finished living space. Situated on a mature street with beautifully manicured lawns and ample parking, this established neighbourhood offers a peaceful and family-friendly vibe. Upon entering the home the main level greets you with a welcoming and spacious foyer. At the front of the home you’ll find the charming living room with ornamental fireplace open to the formal dining room, perfect for entertaining. Off the dining room you’ll find the generously sized kitchen with updated cabinetry, granite countertops, gas cooktop, Sub-Zero refrigerator, & built-in wall oven; a chef’s delight. The kitchen is open to the family room where you'll find a bright bay window and 2 skylights that fill the space with warmth and natural light. Cozy up in front of the gas fireplace during the cooler months or step out onto the composite deck and relax beneath the gazebo on warmer days. On the main level you’ll also find a 2PC bath, charming den with built-ins, plenty of well-designed closet space PLUS the main floor primary bedroom with ensuite. On the second level you’ll find four spacious bedrooms and the main 4PC bath with cork floor, glass-doored shower, and separate soaker tub. The lower level offers loads of closet space & storage including a cold cellar, cedar-lined closet, and large utility space. On this level you’ll also find a generously sized laundry room with heated floors, laundry sink, and built-in cabinetry. Through French doors you’ll find the incredibly spacious rec room big enough for a lower-level family room and gym! Off the rec room is a 2nd 3PC bath, also updated with newer vanity, tiled walk-in shower, and heated floors. Nestled in one of Ancaster’s most desirable neighbourhoods, you’re only minutes to Meadowlands, the Linc, and the 403 while also being close to some of the most breathtaking conservation in the region. (id:59911)
Coldwell Banker Community Professionals
23 Stonemount Crescent
Angus, Ontario
Welcome to this charming 3-bedroom, 3-bathroom bungalow, featuring a fully fenced yard and a partially finished basement! From the moment you arrive, it’s clear this smoke-free, pet-free home has been meticulously cared for. Step into a spacious front entry that opens to a bright living room with beautiful bay windows, offering plenty of natural light. The eat-in kitchen includes a center island, perfect for casual dining or entertaining, and a walkout to the backyard and patio—ideal for summer gatherings and relaxing evenings outdoors. The main level features three generously sized bedrooms, including a primary suite with a private 3-piece ensuite. Downstairs, the partially finished basement offers a large rec room with laminate flooring and a convenient 2-piece bath. The laundry area provides access to the unfinished portion of the basement, perfect for storage or future customization into additional living space. Recent updates include: New patio door, Most windows replaced. New furnace 2025, new roof 2025 This move-in-ready bungalow is perfect for families, downsizers, or anyone seeking a comfortable, well-maintained home in a peaceful neighborhood. (id:59911)
RE/MAX Crosstown Realty Inc. Brokerage
86 Glasgow Street
Kitchener, Ontario
Charming Fully Renovated Detached Home in the Heart of Kitchener close proximity to Belmont village which is filled with high end restaurants and city walking trails. Step into this beautifully updated detached home offering over 800 sq ft of open-concept living on the main floor. Flooded with natural light, this bright and spacious home has been thoughtfully renovated with high-end finishes throughout. Modern Kitchen: Designed to impress with quartz countertops, a stylish quartz backsplash, a farmhouse-style sink, and all-new stainless steel appliances. Bedrooms: 3 spacious bedrooms plus a finished attic and a finished basement ideal for growing families or extra living space. Bathrooms: 3 fully updated bathrooms featuring elegant light fixtures and a luxurious new ensuite with double vanity. Laundry is conveniently located on the 2nd floor. Office Space: Perfect for working from home, the office area features fresh, contemporary tiling. Upgraded Flooring: Brand new hardwood on the main floor and luxury vinyl plank throughout the rest of the home, all less than 3 months old. Windows & Climate Control: All new energy-efficient windows (installed less than a year ago) paired with a Nest programmable thermostat for year-round comfort. Freshly Painted: Tastefully finished with premium Benjamin Moore Chantilly Lace paint throughout, complemented by freshly refinished stair casings. This move-in-ready home is located in a sought-after neighborhood close to parks, schools, and all amenities. Don't miss the opportunity to own this turnkey gem in Kitchener! (id:59911)
Right At Home Realty
189 Glendale Avenue
St. Catharines, Ontario
Welcome to 189 Glendale Ave, where this solid 3+2-bedroom 1104 square foot bungalow home is a perfect match for investors, first-time buyers, or families looking for in-law suite potential in South St. Catharines with easy access to Brock University, HWY 406, and the Penn Shopping Center. Step inside to discover three inviting bedrooms and a classic 4-piece bath on the main level, alongside a bright spacious living room and a tastefully updated kitchen. The side entrance allows easy access to the finished lower level, featuring two additional bedrooms, a 3-piece bath, and a great room complete with a gas fireplace. The home is complete with a fully fenced backyard, sunroom and a large shed, ideal for storage or hobbies. The roof, updated in 2015, and an owned hot water tank ensure peace of mind for years to come. This home is must see! (id:59911)
Royal LePage NRC Realty
420 - 60 George Butchart Drive
Toronto, Ontario
A must see! A One of A Kind 1+1 Bedroom Condo in the Prestigious & Resort like Saturday in the Park condos. This Premium Luxury Condominium is situated in the Gorgeous 270+ Acre Downsview Park & has a over 450sqft of private western exposer terrace which allows you to enjoy sunsets and Park views. Inside, the upgraded open concept and spacious kitchen is beautifully filled with light from the floor to ceiling windows and is complete with all stainless steel appliances including a beautiful built-in oven/counter top range, stunning stone counter tops and vinyl floors. The building features professional 24-Hour Concierge service, Incredible fully equiped Gym with Spinning bike room, yoga studio and TRX equipment/Heavy Bags, resort like party room that extends to an outdoor patio lined with cedar trees and has multiple Bbqs, Meeting & Billiards Rooms, Business Centre with WiFi, Kids Play Room, Bike Storage, Guest Suite, Visitor Parking, and Pet Wash Area. Public transit at your door step and walking distance to TTC Subway & GO Train. Mins to 401/400/427. Mins away from Humber River Hospital, Yorkdale Shopping Centre, York University and all the amenities of Downsview Park, (walking Trails, sports fields, skate parks, training centers...)perfect for outdoor enthusiasts. Can be leased unfurnished or furnished. (id:59911)
Right At Home Realty
1017 Finch Avenue W
Toronto, Ontario
Exceptional leasing opportunity at 1017 Finch Ave West. A premium commercial property in a high-traffic, highly accessible North York location. This renovated showroom and office facility boasts nearly 17,621 sq ft of versatile space, ideal for automotive, retail, or light industrial use. Property includes: Two convenient ramps for seamless loading and unloading, A modern renovated showroom capable of displaying 100+ vehicles, fully furnished office space to support operational efficiency, a welcoming reception area for clients and visitors, Excellent signage and exposure on Finch Ave West, boasts two truck-level or drive-in doors that are configurable, and a flexible layout suited for various business needs. A rare turnkey solution in a prime Toronto location, perfect for businesses ready to move in and scale. (id:59911)
Sutton Group-Admiral Realty Inc.
