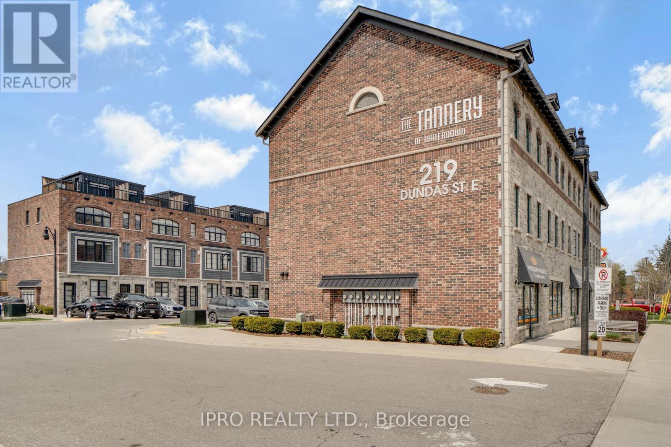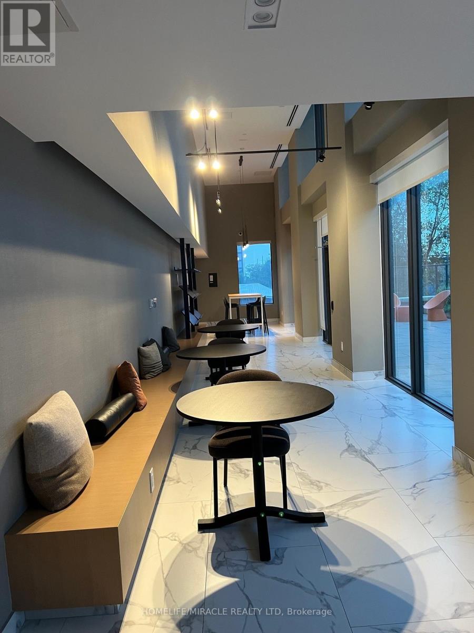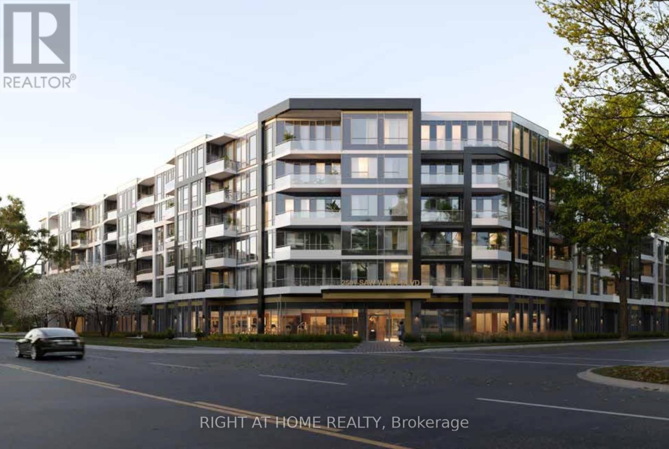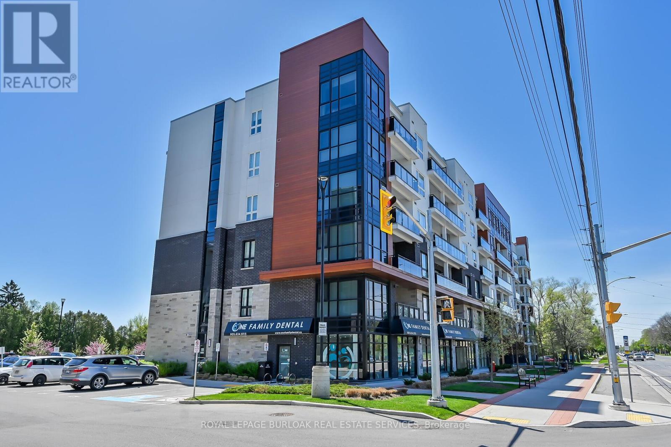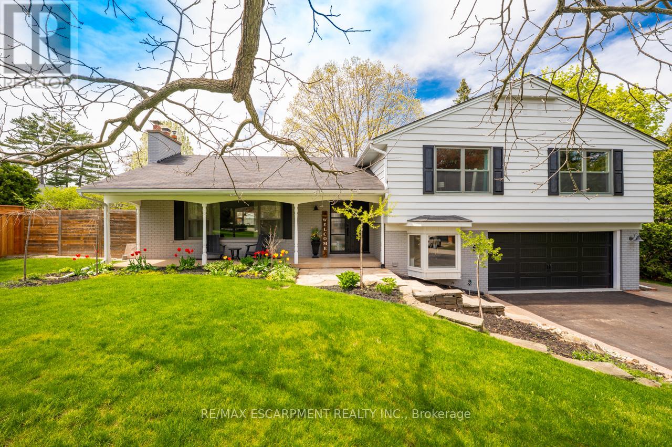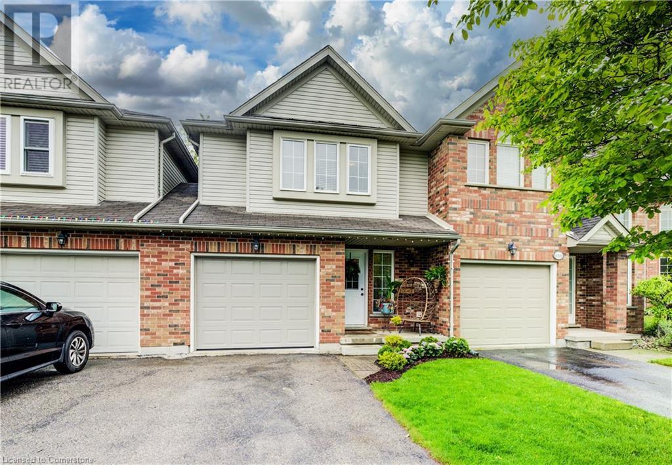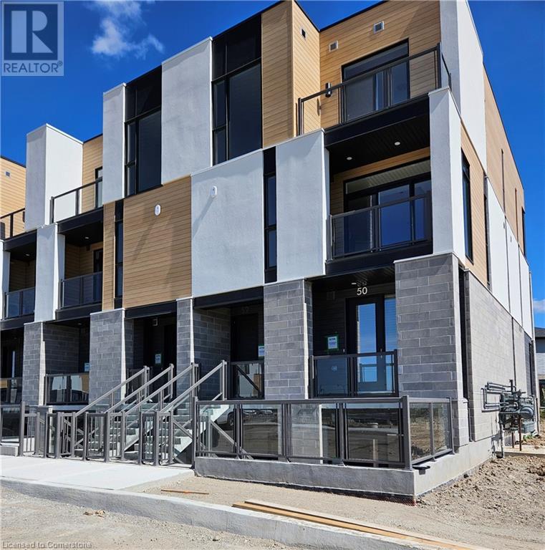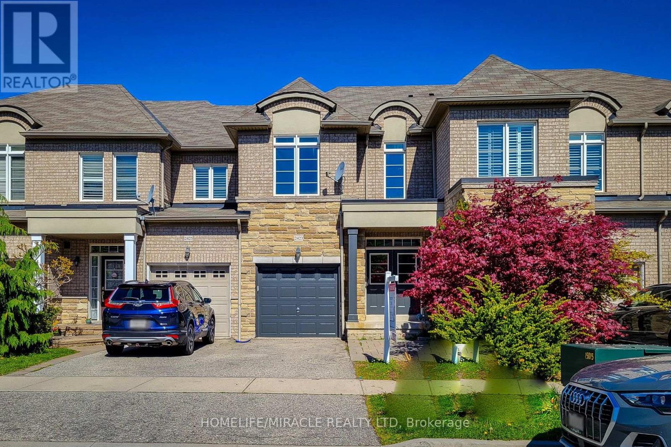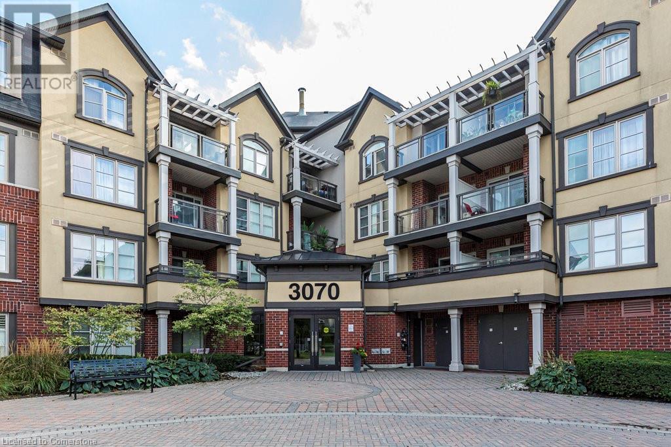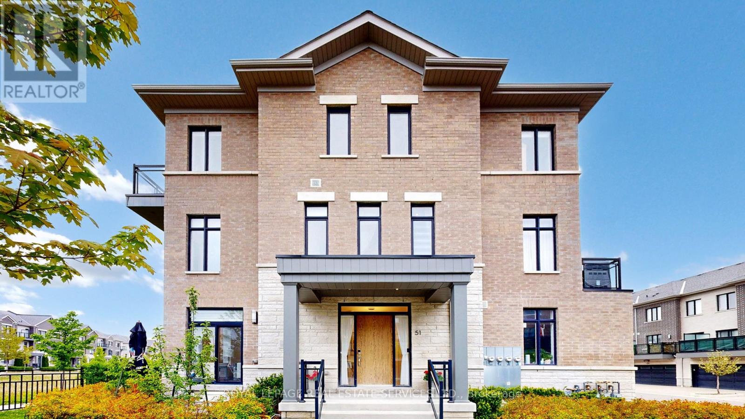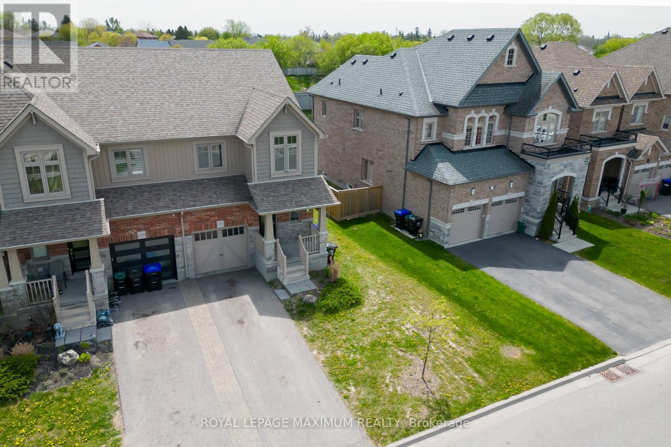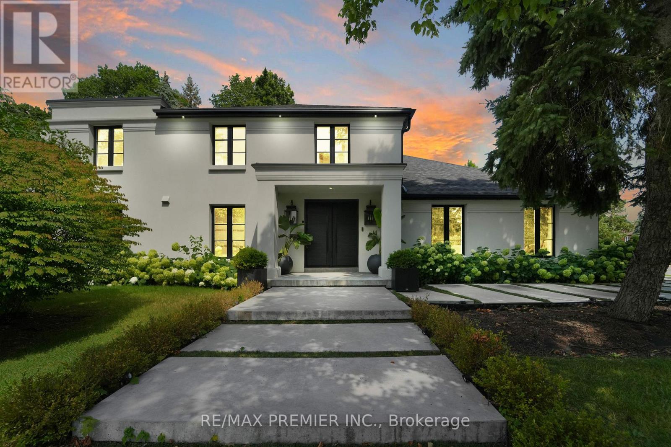351 Queensdale Avenue E
Hamilton, Ontario
351 Queensdale Ave E is a home that balances space, style, and function with effortless ease. Set in the heart of Inch Park, this three-bedroom home offers a generous living area filled with natural light, a dedicated dining room, and an updated kitchen with all new appliances. The fully finished basement provides a flexible extension of the home, perfect for creating a space uniquely suited to your needs. Possibilities include a home office, extra bedroom, large family room, workout room, and storage area. This home features two full bathrooms, ample parking, updated floors, and a beautiful backyard deck overlooking the spacious yard. Located in desirable Inch Park, one of Hamiltons most convenient and well-connected neighbourhoods, this home is steps from parks, trails, shopping, transit, and some of the city's best schools. Easy access to the LINC and downtown ensures youre never far from where you need to be, while the charm of a well-established community makes it a place you'll want to stay. RSA. (id:59911)
RE/MAX Escarpment Realty Inc.
46 - 219 Dundas Street E
Hamilton, Ontario
PRICE REDUCTION!!! Looking to start out on your own? Time to downsize to something easily manageable? Wanting to buy an affordable rental investment? Then unit 46 is for you! A ground level end unit that is sure to excite from the moment you step inside. Easy access, in the heart of Waterdown. This one plus one bedroom puts you right where the action is. A short walk to the shops and amenities of yesteryear that Waterdown has become known for while seamlessly blending into the youthful modern energy of a growing community. Unit 46 offers you the opportunity to experience the charm of its aesthetically pleasing architecture, while the interior has been finished for you. The rear yard offers you the chance to get outside while enjoying the convenience of a low maintenance lifestyle. Why not take a look and see if this unit is a fit for your lifestyle today. (id:59911)
Ipro Realty Ltd.
114 Second Road E
Hamilton, Ontario
Prime Almost 3-Acre Property Endless Possibilities! Escape the hustle and bustle while staying just minutes from city conveniences! This nearly 3-acre parcel, located just outside Stoney Creek city limits, offers the perfect blend of privacy and accessibility. Whether you dream of building your custom estate, starting a hobby farm, or enjoying a personal retreat, this expansive property provides endless opportunities. An existing charming bungalow adds warmth and character, complete with natural gas services foryear-round comfort. Enjoy the peaceful surroundings while still being close to shopping, dining, schools, and major highways. Seize this rare opportunity to create your own private sanctuary while keeping all the amenities of the city within reach. (id:59911)
Royal LePage Burloak Real Estate Services
7567 Wildfern Drive
Mississauga, Ontario
Welcome to 7567 Wildfern Dr - a beautifully updated 3-storey semi-detached home located in the heart of Mississauga's vibrant and family-friendly Malton community. This spacious home features 3 bedrooms and 2 bathrooms, thoughtfully renovated to offer a stylish and functional living space ideal for first-time buyers or small families. Enjoy modern finishes, updated flooring, and a bright, open-concept layout that flows seamlessly throughout. One of the standout features of this property is tis incredible backyard oasis. Rarely found in homes at this price point, the oversized backyard offers the perfect setting for summer barbecues, outdoor entertaining, and cozy evening bonfires. Whether you're hosting friends or relaxing with family, this outdoor space delivers the privacy and atmosphere you've been looking for. Located on a quiet residential street, this home is surrounded by parks, walking trails, schools, and grocery stores - offering the perfect blend of small-city comfort and natural surroundings. Commuters will appreciate the quick access to Highways 427, 401, and 407, making travel in and out of the city efficient and convenient. This is a fantastic opportunity to own a move-in-ready home in a well-established neighbourhood that truly offers the best of both worlds: lifestyle and location. (id:59911)
Royal LePage Citizen Realty
2305 - 3900 Confederation Parkway
Mississauga, Ontario
Luxury M City Condo Located At The heart of city center. 503Sf + 112Sf Balcony. Beautifully painted. Laminate floor throughout. Modern Open Concept Kitchen with stainless steel appliances and quartz countertop. Functional Layout, 9 Feet Ceiling. Floor to ceiling windows. Huge Balcony with fantastic city view. Steps to square one shopping center, Restaurants, Sheridan College, Central Library, celebration square, living art center, Ymca & More. Close to U of T, Go station, bus terminal. Easy access to 403/Qew. (id:59911)
Right At Home Realty
414 - 58 Marine Parade Drive
Toronto, Ontario
Client RemarksStunning Corner Unit with Breathtaking Waterfront & Skyline Views. Experience luxury living in one of the best corner units available, offering an unparalleled direct waterfront view of Lake Ontario, the park, and the Toronto skyline. This exceptional suite features soaring ceilings unique to this floor, enhancing the sense of space and elegance. The beautifully designed open-concept floor plan includes a gourmet kitchen with granite countertops, a center island, floor-to-ceiling cabinetry, and a sleek mirror backsplash that adds both style and brightness. Rich hardwood flooring flows throughout, complemented by sleek ceramic tiles in the kitchen. The expansive living area is bathed in natural light, with floor-to-ceiling windows and a wraparound glass balcony facing southwest perfect for enjoying the stunning sunsets and cityscape. As a corner unit, this home offers extra privacy and an abundance of natural light from multiple exposures. The spacious primary bedroom boasts a large walk-in closet, while the luxurious four-piece bathroom features a separate shower. Enjoy world-class amenities, including a pool, sauna, media room, library, party room, billiards room, and ample visitor parking. With space to accommodate large furniture, this rare find is a perfect blend of elegance and comfort. Don't miss this extraordinary opportunity to own a waterfront gem! (id:59911)
Gowest Realty Ltd.
413 - 150 Sabina Drive
Oakville, Ontario
WELCOME TO SUITE 413 AT 150 SABINA DRIVEA BRIGHT AND INVITING 1-BEDROOM, 1-BATHROOM CONDO OFFERING COMFORT, STYLE, AND LOCATION. THIS TOP-FLOOR UNIT FEATURES 9-FT CEILINGS, A SLEEK MODERN KITCHEN WITH QUARTZ COUNTERTOPS AND STAINLESS STEEL APPLIANCES, AND AN OPEN-CONCEPT LIVING SPACE THAT FLOWS TO A PRIVATE BALCONYPERFECT FOR MORNING COFFEE OR RELAXING AFTER A LONG DAY.TRAFALGAR LANDING IS A BOUTIQUE-STYLE, LOW-RISE COMMUNITY WITH PREMIUM AMENITIES, INCLUDING A FITNESS CENTRE, PARTY/MEETING ROOM, VISITOR PARKING, BIKE STORAGE, AND LANDSCAPED OUTDOOR SPACES.IDEALLY SITUATED IN NORTH OAKVILLE, JUST MINUTES TO SHERIDAN COLLEGE, OAKVILLE TRAFALGAR MEMORIAL HOSPITAL, SIXTEEN MILE SPORTS COMPLEX, UPTOWN CORE, AND COUNTLESS SHOPS, CAFES, AND RESTAURANTS. SURROUNDED BY PARKS, TRAILS, AND GREEN SPACE, WITH EASY ACCESS TO MAJOR HIGHWAYS (403/407/QEW) AND PUBLIC TRANSIT, THIS LOCATION OFFERS THE PERFECT BLEND OF URBAN CONVENIENCE AND NATURAL SURROUNDINGS.A PERFECT FIT FOR RESPONSIBLE PROFESSIONALS OR COUPLES SEEKING UPSCALE, LOW-MAINTENANCE LIVING IN A QUIET, WELL-MANAGED BUILDINGSET WITHIN A VIBRANT, CONNECTED NEIGHBOURHOOD. ACT FAST AND BOOK YOUR SHOWING TODAYEXCEPTIONAL CONDOS LIKE THIS RARELY STAY AVAILABLE FOR LONG. ENJOY YOUR VIEWING! (id:59911)
Exp Realty
1195 The Queensway
Toronto, Ontario
Location Location Location, One of the best location in the South Etobicoke. Getting around is a breeze. TTc runs right in front of the building. Kipling subway is just around the corner. Gardner is 5 mins away. Costco, Ikea Mandarin, EB Sushi are your neighbors. Take the Kipling bus south to lakeshore, Humber South Campus or just for a stroll on the Marina very scenic and beautiful. In nutshell you are in the center. Best location. There are great School in the neighbourhood too. Its a great time to rent!!! (id:59911)
Homelife/miracle Realty Ltd
70 - 4620 Guildwood Way
Mississauga, Ontario
Stylishly Renovated 2-Bedroom Townhouse in the Heart of Mississauga! This bright and spacious townhouse offers modern updates throughout and is perfectly situated in central Mississauga, just steps from essential shops, parks, schools, and the hospital. Commuters will love the quick access to major highways, while nature lovers can enjoy nearby green spaces. Both generously sized bedrooms easily accommodate king-size beds. Additional features include a full kitchen, private ensuite laundry, and one dedicated parking space. The entire unit will be freshly painted prior to occupancy. Tenants are responsible for utilities (gas and hydro). Don't miss this rare opportunity to live in a beautifully updated home in a prime location! (id:59911)
Exp Realty
517 - 2501 Saw Whet Boulevard
Oakville, Ontario
Welcome to Suite 517 at 2501 Saw Whet Boulevard! Step into modern living with this brand new 1-bedroom + den suite in the prestigious Saw Whet Condos, nestled in the heart of Oakville's highly desirable Glen Abbey community. This bright, sun-drenched unit offers a thoughtfully designed open-concept layout featuring a sleek kitchen with stainless steel appliances, quartz countertops, and a spacious living area perfect for relaxing or entertaining. Work from home with ease in the private, enclosed den, ideal for a home office or guest space. Enjoy the convenience of in-suite laundry with full-sized washer/dryer, and included underground parking with your own private EV charger ready to use. The building is packed with upscale amenities: stay fit in the gym or yoga studio, host gatherings in the party room, keep your pet happy with the dog rinse station, or take your meetings to the next level in the fully equipped office room with high-speed internet. Unbeatable location: minutes to QEW, 403, 407, and GO Transit, with easy access to grocery stores, shopping, restaurants, golf, and the serene Bronte Creek Provincial Park. Whether you're an urban professional or downsizing without compromise, this condo checks all the boxes. (id:59911)
Right At Home Realty
517 - 2501 Saw Whet Boulevard
Oakville, Ontario
Welcome to Suite 517 at 2501 Saw Whet Boulevard! Step into modern living with this brand new 1-bedroom + den suite in the prestigious Saw Whet Condos, nestled in the heart of Oakville's highly desirable Glen Abbey community. This bright, sun-drenched unit offers a thoughtfully designed open-concept layout featuring a sleek kitchen with stainless steel appliances, quartz countertops, and a spacious living area perfect for relaxing or entertaining. Work from home with ease in the private, enclosed den, ideal for a home office or guest space. Enjoy the convenience of in-suite laundry with full-sized washer/dryer, and included underground parking with your own private EV charger ready to use. The building is packed with upscale amenities: stay fit in the gym or yoga studio, host gatherings in the party room, keep your pet happy with the dog rinse station, or take your meetings to the next level in the fully equipped office room with high-speed internet. Unbeatable location: minutes to QEW, 403, 407, and GO Transit, with easy access to grocery stores, shopping, restaurants, golf, and the serene Bronte Creek Provincial Park. Whether you're an urban professional or downsizing without compromise, this condo checks all the boxes. (id:59911)
Right At Home Realty
Basement - 4765 James Austin Drive
Mississauga, Ontario
Bright And Spacious 2 Beds Basement In A Detached House Offers Large 2 Bdrm. Freshly Painted And Ready To Move In. Own Laundry, Full Kitchen And Washroom. Close To Square One, School, Park, Hwy 403, Transit, Restaurants And Shopping. Family Friendly House & Neighborhood. 2 Parking's On The Driveway. No Pets, No Smoking And In Brokerage Remarks Seller And Agent Do Not Warrant Retrofit Status Of Basement. (id:59911)
Ipro Realty Ltd.
312 - 320 Plains Road E
Burlington, Ontario
Perfect for First-Time Buyers & Those Looking to Downsize! Rosehaven "Affinity", a highly desirable condo community in trendy Aldershot! Where convenience, comfort, and style come together! This is your chance to step into home ownership in a modern, move-in-ready 2-bedroom, 2-bathroom condo. Enjoy 900 sq. ft. of open-concept living with a custom kitchen, stainless steel appliances, Corian countertops, with plenty of counter space; ideal for entertaining. Close to shops, restaurants, and the GO Station, its perfect for young professionals with a busy lifestyle or if you are looking to downsize for a maintenance free lifestyle. Looking for a stylish, low-maintenance home? This graciously finished condo offers executive-level features in a welcoming, professional building. With an elevator, same-floor locker, and top-tier amenities: including a gym, yoga studio, rooftop terrace with BBQs & fireplace, billiards, and a party room, you can enjoy a vibrant yet hassle-free lifestyle. Pet-Friendly Community, excellent location, steps from transit, dining, and shopping. This home is perfect for those looking to simplify without sacrificing quality. Whether you're buying your first home or looking for a fresh start in a thriving community, this condo offers everything you need. (id:59911)
Royal LePage Burloak Real Estate Services
585 Deborah Crescent
Burlington, Ontario
Welcome to 585 Deborah Crescent A South Aldershot Gem! Nestled on an expansive 171x131-ft lot on one of South Aldershots most coveted streets, this exceptional home is just seconds from the Burlington Golf & Country Club. Boasting over 3,100 sqft of beautifully finished living space, this 4-bm, 3-bath home with a double car garage offers elegance, comfort, & a backyard oasis feat a stunning in-ground heated salt water pool. The open-concept main floor features beautiful hardwood flooring, a sun-filled living space with a gas fireplace & shiplap surround, & a stunning kitchen with ample cabinetry, stainless steel appliances, & an island perfect for gathering. Just off the kitchen, the spacious family rm with floor-to-ceiling windows provides breathtaking views of the tranquil backyard, while a 2pce bath and an adjacent oversized laundry/mudroom offers convenience including access to the double car garage with epoxy flooring. The large primary suite boasts his & hers closets with barn doors and a 3pce ensuite, accompanied by 3 additional generously sized bedrooms and a 5pce bathroom. The versatile lower level is currently used as a home gym but can easily serve as another living area, additional bedroom, or home office, while the basement offers ample storage space. Step out from the kitchen onto a beautiful and durable composite deck overlooking the gorgeous in-ground pool, complete with hardscaping and a child- and pet-safe fence, ideal for entertaining both inside and out. Close to schools, parks and is perfectly situated for BGCC members, commuters, and those who love spending time in downtown Burlington and enjoying all it has to offer. This home truly has it all, prime location, impeccable finishes, and an exceptional layout. Updates include Lennox Furnace '23, A/C '23, garage door '21, garage windows '23, pool heater '24, fridge & dishwasher '25, toilets '24, composite deck '20, interlock '22. (id:59911)
RE/MAX Escarpment Realty Inc.
2 - 15 Forbes Avenue
Toronto, Ontario
Welcome to this beautifully upgraded modern corner-unit condo townhouse, approximately 5 years old, offering 3 spacious bedrooms, 2 full bathrooms, and an attached garage in a vibrant Toronto community. This corner unit feels like a semi-detached home, offering extra light, privacy, and outdoor space. The owner has invested a significant amount of money in upgrading the entire home and has kept this beautiful house in excellent condition with exceptional maintenance. This sun-filled home boasts a bright, open layout with sleek new flooring (2023), a custom living room with a brick accent wall, pot lights throughout (2021), and two fully upgraded bathrooms (2021). The upgraded kitchen features modern cabinetry, quartz countertops, and stainless steel appliances, including a new washer (2024), dishwasher (2025), and hood fan (2024). Two of the bedrooms walk out to a private terrace, perfect for enjoying the sunshine and relaxing outdoors. Elegant details include custom stair lighting and a stylish high-end railing. A second parking spot is available for rent, offering flexibility for buyers who need extra parking. Ideally located steps from the bus stop, parks, and just minutes from schools, Walmart, Costco, Nation Supermarket, and Yorkdale Mall, with quick access to Highways 401, 400, and 407. This location is unbeatable. Perfect for first-time buyers and families seeking modern, " MOVE IN READY " living with top-tier upgrades. Dont miss your opportunity to view this gorgeous home. (id:59911)
Royal LePage Terrequity Realty
1928 Lawrence Avenue W
Toronto, Ontario
Discover 1928 Lawrence Avenue West - A home that moves with the rhythm of your life, designed for comfort, built for growth, and ready to work as hard as you do. Perched proudly on a bright, light-catching corner lot, this classic two-storey detached delivers the space, style, and flexibility today's buyers crave. With south and southeast exposure pouring in, the home radiates warmth from morning to sunset, creating a natural glow that energizes every room. Fresh paint complements a timeless, family-friendly floor plan featuring three generous bedrooms and open, inviting living spaces perfect for entertaining, gathering, or unwinding at day's end. Step onto the private side deck, a calm retreat for morning coffees, evening conversations, or weekend BBQs. But this property truly shines in its built-in value: a separate entrance leads to a fully renovated two-bedroom basement suite completed in 2024. Whether you're offsetting your living expenses, hosting extended family, or investing in your future, this self-contained space has the potential to unlock real financial flexibility without compromising privacy. Significant updates have already been completed to deliver long-term peace of mind. Enjoy newer kitchen appliances, a modernized upstairs bathroom (2022), a high-efficiency furnace (2021), upgraded basement kitchen ductwork (2024), and an on-demand tankless water heater (2024). The side deck, completed in 2020, adds to the home's outdoor charm and everyday functionality. Tucked into a well-connected, established neighbourhood just minutes from Pearson Airport, UP Express, and highways 401/400/427, this location makes commuting easy while keeping life's essentials close. This is more than a home it's a smart, strategic move. Live in it. Grow with it. Book your showing today! (id:59911)
International Realty Firm
654 Inglis Falls Place
Waterloo, Ontario
Location, location, location. FREEEHOLD Townhouse just steps to Laurel Creek Conservation Area, trails, and a short bike ride to St Jacob’s Market. Within Laurel Heights Highschool Boundary, minutes to Universities and Tech Parks. Welcome to this adorable home in Conservation Meadows with a very desirable floorplan and at the end of a quiet court. Indoor highlights include ceramic and hardwood floors throughout, fully finished basement with a full bathroom and large laundry room, oversized front hall with double closets and garage access, large great room with vaulted ceiling and patio doors to the rear yard, and 3 large bedrooms. Outside the home offers a cute porch overlooking the quiet court circle, extra long driveway for 3 cars, private rear yard with tiered gardens with an adorable waterfall for the gardener’s delight, pretty shed, patio for your summer enjoyment, garage access from the rear yard, and no rear neighbours! Great schools, minutes to shopping, LRT, restaurants, universities, highway, and steps to Laurel Creek Trail. Move in and enjoy this super home in Waterloo. (id:59911)
RE/MAX Twin City Realty Inc.
142 Foamflower Place Unit# D49
Waterloo, Ontario
Stacked townhouse located in the Vista Hills Community in Waterloo. A short drive to St Jacobs Market, gorgeous farmland and small towns and 5 minutes in the other direction takes you to all your favourite Big Box stores on the Boardwalk with all modern amenities including grocery stores, restaurants, Costco, Shops and banks. A bus route at your doorstep to the University of Waterloo and Wilfred Laurier University. Unit D49 is a lower level unit offering open concept living with 3 bedroom and 2 bathrooms All on One Floor. High quality finishes throughout, Chef Style Kitchen with an abundance of Cabinets. Quartz countertops, a large kitchen island and all new stainless steel appliances, Carpet free living, Additional features include Primary bedroom with walk in closet and a 3-piece ensuite bathroom with large glass walk in shower, in-suite laundry, on Demand Hot Water Heater, Heat Recovery Ventilation, Oversized Walk Out Patio An Entertainers Delights, one assigned parking space. Internet included! (id:59911)
Royal LePage Wolle Realty
2423 Montagne Avenue
Oakville, Ontario
Located in the highly sought-after Westmount neighborhood, this gorgeous townhouse offers an exceptional combination of comfort, convenience, and a prime location. Surrounded by top-ranking public schools in Ontario, parks, trails, and with easy access to Bronte GO, highways, shopping, and hospitals, this home is ideal for families seeking a vibrant community.Inside, you'll find a welcoming double-door entry, a beautifully crafted hardwood staircase, and 9-foot ceilings on the main floor. The spacious Great Room boasts hardwood flooring, creating a warm and inviting atmosphere. The kitchen is perfect for home chefs, featuring elegant granite countertops, stainless steel appliances, and a walkout to the fully fenced backyard with an interlock patiogreat for outdoor dining and relaxation.The master bedroom is a true retreat, complete with a walk-in closet and a luxurious ensuite with an oversized shower. With new flooring throughout the home, youll appreciate the modern touch and no carpet anywhere.Located in one of Oakvilles best public school districts, this home also features large bedrooms and a fantastic layout. The unspoiled basement provides endless potential for customization to suit your needs.This townhouse offers a wonderful opportunity to live in a desirable, well-connected community with everything you need just a short distance away. Dont miss your chance to make this beautiful home yours. (id:59911)
Homelife/miracle Realty Ltd
185 Silver Birch Crescent
Tay, Ontario
**Stunning Renovated Bungalow Steps away from Georgian Bay**Get ready to fall in love with this spectacular bungalow, perfectly nestled just steps away from the breathtaking beaches of Georgian Bay! This home is a true gem, boasting a a timeless kitchen design with gleaming quartz countertops, brand new stainless steel appliances, and an eye-catching tile backsplash that will inspire your inner chef.Experience ultimate convenience with a cleverly hidden main floor laundry, and unwind in one of the three spacious bedrooms, each designed for comfort and relaxation. The designer bathroom, adorned with elegant porcelain tile, adds a touch of luxury to your daily routine.Host unforgettable gatherings in the inviting living room or on the custom-built front yard deck, where you'll enjoy stunning lake views that will leave your guests in awe. The partially finished basement is a versatile space, perfect for an extra bedroom and bonus room tailored to your needs.This home is loaded with brand new upgrades, including a furnace, hot water tank, electrical panel, appliances, and a sleek asphalt shingle roof. Situated near the vibrant Patterson Park, you'll have endless opportunities for outdoor adventures right at your doorstep.With easy access to amenities, parks, highways, and scenic walking trails, this location offers the perfect blend of excitement and tranquility. Don't miss your chance to own this incredible home! * some rooms virtually staged* (id:59911)
Century 21 B.j. Roth Realty Ltd.
3070 Rotary Way Unit# 401
Burlington, Ontario
Welcome to this beautiful penthouse-level condo located in the highly sought-after Alton Village community. This bright and spacious unit features an open-concept layout that seamlessly blends the living, dining, and kitchen areas — perfect for entertaining family and friends. The modern kitchen boasts granite countertops, a breakfast bar, stylish backsplash, ceramic tile flooring, under-valance lighting, and upgraded cabinetry. Enjoy elegant engineered hardwood flooring throughout the main living areas. Retreat to the serene primary bedroom featuring a striking Palladium window, a generous walk-in closet with custom built-ins, and easy access to a 4-piece bathroom. The convenience of in-suite laundry is included with a stacked washer and dryer in a dedicated laundry room. Step through sliding doors to your private, covered balcony offering beautiful views — an ideal spot for morning coffee or evening relaxation. This low-rise condo offers the perfect blend of comfort, style, and convenience in one of Burlington’s most desirable communities. (id:59911)
Royal LePage State Realty
RE/MAX Escarpment Realty Inc.
51 Feeney Lane
Markham, Ontario
Welcome To 51 Feeney Lane, An Exceptional Luxury Semi-detached Home Blending Sophistication, Comfort, And Smart Living. Boasting 3 Spacious Bedrooms, 4 Beautifully Upgraded Bathrooms, And Elegant Living And Dining Areas Filled With Abundant Natural Light, This Home Offers Both Style And Functionality. The Heart Of The Home Is A Stunning Modern Kitchen Featuring Premium Quartz Countertops, Upgraded Cabinetry, A Natural Gas Stove, Built-in Oven, And A Sophisticated Wine Cooler. Enjoy Meals At The Extended Kitchen Island With Additional Dining Space, Complemented By An Elegant Slab Stone Backsplash And A Pantry Not Found In Standard Layouts. Experience Ultimate Comfort In The Primary Suite, Featuring A Luxurious Ensuite Bathroom With Heated Floors, Oversized Tiles, And Sleek Glass Doors And Railings. The Walk-in Closet Boasts Built-in Shelving, Mirrored Doors, And Additional Soundproofing Insulation For Tranquillity. Throughout This Smart Home, Details Impress: Crown Moulding Enhances Every Floor, Custom Window Shades Adorn Most Rooms, And Insulated Basement Floors And Sanitary Pipes Provide Warmth And Quiet. Convenience Is Maximized With A Central Vacuum System, Extra Electrical Outlets For Bidet Installation, And An Ev Charging Station In The Garage. Relax Outdoors With Beautiful Views From Your Balcony Equipped With A Natural Gas Line. Security Is Paramount, Featuring A Comprehensive Alarm System With Front And Rear Cameras, Motion Sensors, And A Ring Smart Doorbell. Enjoy Convenient Parking With A Single-car Garage Featuring A Separate Access Side Door, Two-car Parking In Front, And Visitor Parking Nearby. Low Maintenance Living Is Assured, As Internet, Roof, Windows, Snow Removal, And Landscaping Are Covered By The Maintenance Fee($311).perfectly Situated Near Public Transit, This Exclusive Semi-detached Home Ensures Both Privacy And Accessibility Your Ideal Luxury Residence Awaits! (id:59911)
Royal LePage Real Estate Services Ltd.
137 Hutchinson Drive
New Tecumseth, Ontario
Best Deal In Alliston! Desirable End Unit Townhouse in the Heart of Alliston Welcome to this charming 3-bedroom, 2-bathroom end unit townhouse offering style, space, and comfort in one of Allistons most desirable communities. This bright and airy home features an open-concept main floor with a spacious great room perfect for entertaining over looking the backyard enhanced by natural light streaming through extra windows unique to end units. The family-sized kitchen includes a centre island and eat in area. Enjoy the convenience of indoor garage access and a main floor powder room. Upstairs, you'll find generously sized principal rooms with a walk-in closet. The unfinished basement includes a 3-piece rough-in and awaits your personal touch ideal for future expansion. Just freshly painted, neutral decor throughout means this home is truly move-in ready. Dont miss your chance to own this gem in a family-friendly neighbourhood close to parks, schools, shopping, and more. (id:59911)
Royal LePage Maximum Realty
54 Kiloran Avenue
Vaughan, Ontario
Experience elevated living in this fully customized, smart home masterpiece boasting over 4,000 sq. ft. of impeccably designed space. Completed in 2023, this 4+1 bedroom, 5-bathroom luxury residence offers a seamless blend of elegance, technology, and craftsmanship. All windows, roof, HVAC systems, and mechanicals are fully owned and newly installed. Enjoy the peace of mind that comes with complete waterproofing around the foundation and full concrete pads wrapping the entire exterior. Inside, you're greeted by stunning custom millwork, premium flooring with gold inlay trims, and elegant stucco mouldings throughout. The chefs kitchen is a showstopper featuring high-end European appliances, a custom kitchen hood, hidden outlets, and sleek integrated cabinetry in both the kitchen and garage. Hidden appliances ensure a seamless, contemporary look, while a smart sprinkler system and central vacuum offer effortless convenience. Designed for both relaxation and entertainment, this home includes a wine cellar, a private movie theatre, a hidden children's playroom behind a custom concealed door, and integrated in-ceiling and outdoor speakers. Spa-inspired bathrooms feature a custom walk-in shower and a luxurious marble shower setup. This property is under constant watch with a high-resolution PTZ security camera system and surrounded by mature trees and meticulously landscaped grounds. Whether you're unwinding indoors or entertaining outside, every detail has been executed to perfection. This home isn't just built it's crafted. Welcome to your next-level lifestyle. (id:59911)
RE/MAX Premier Inc.

