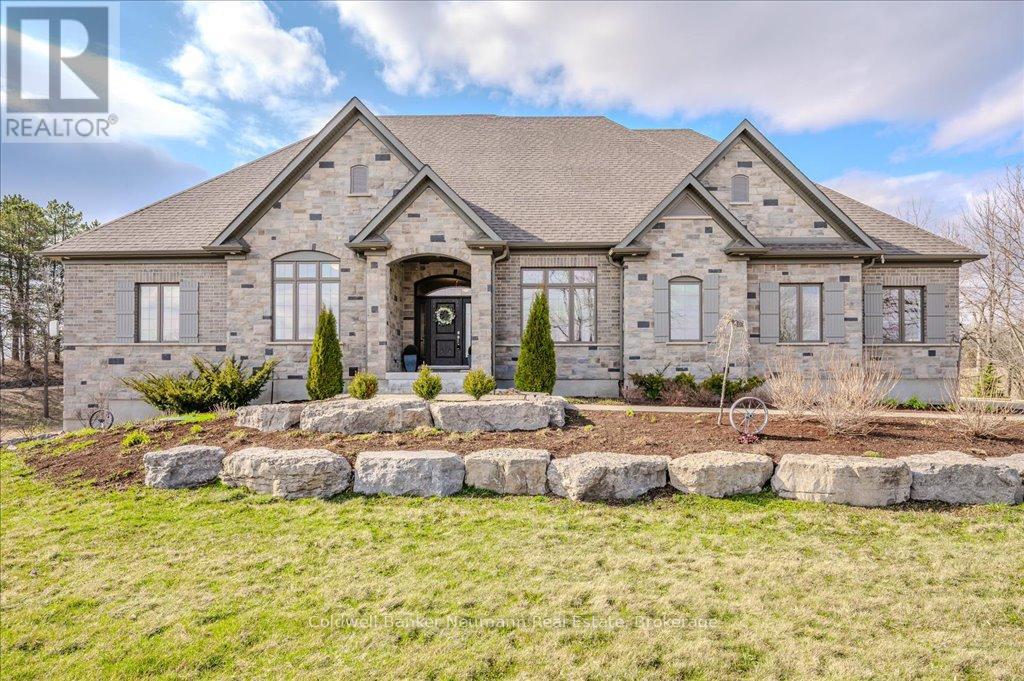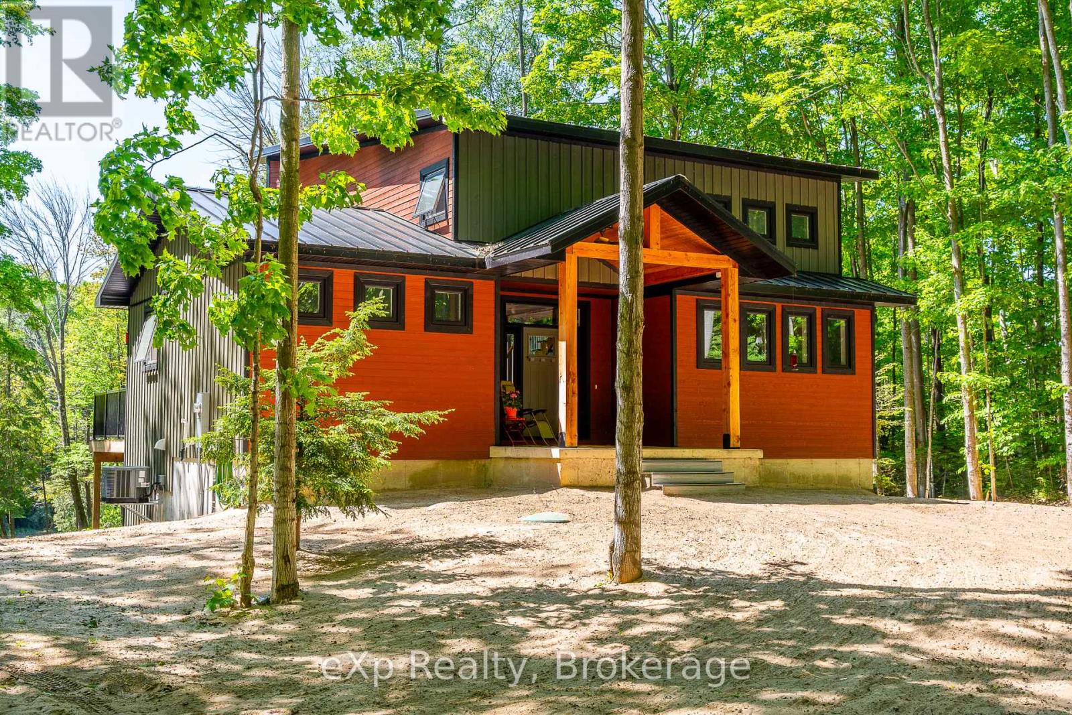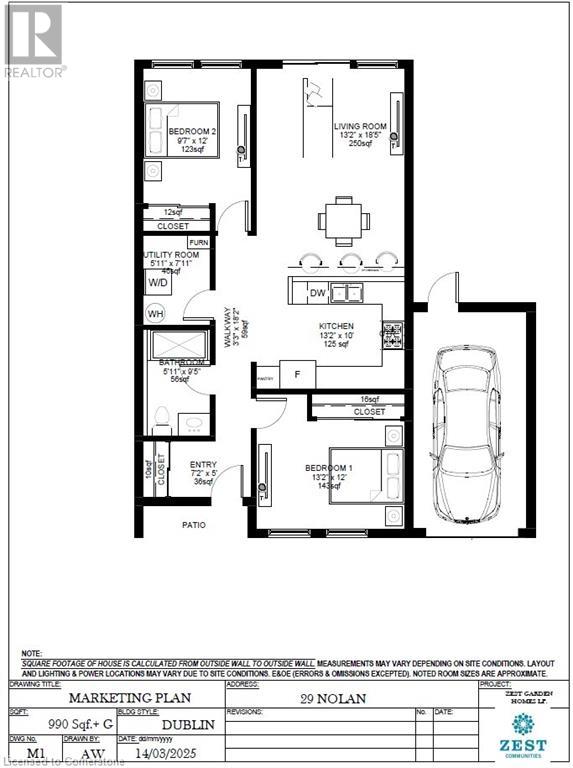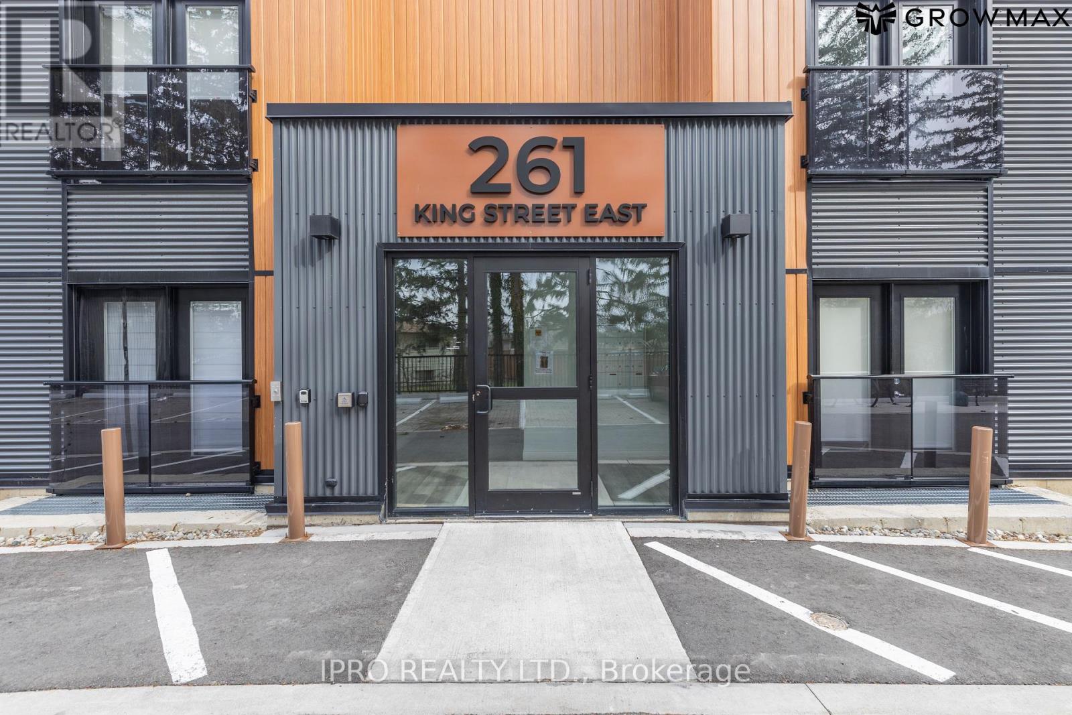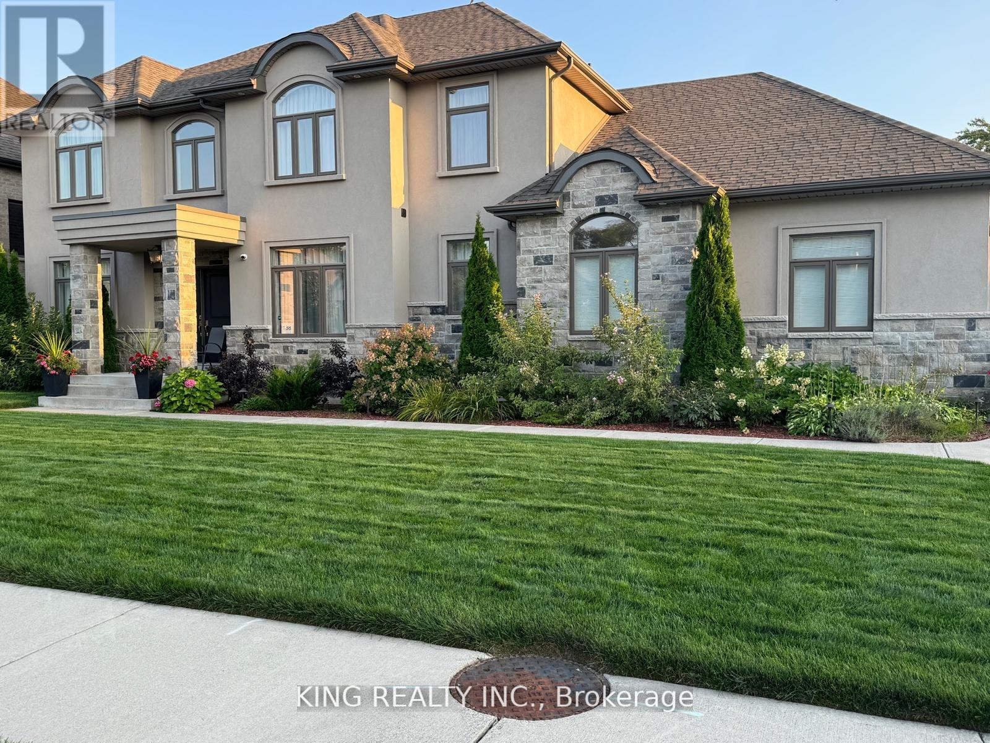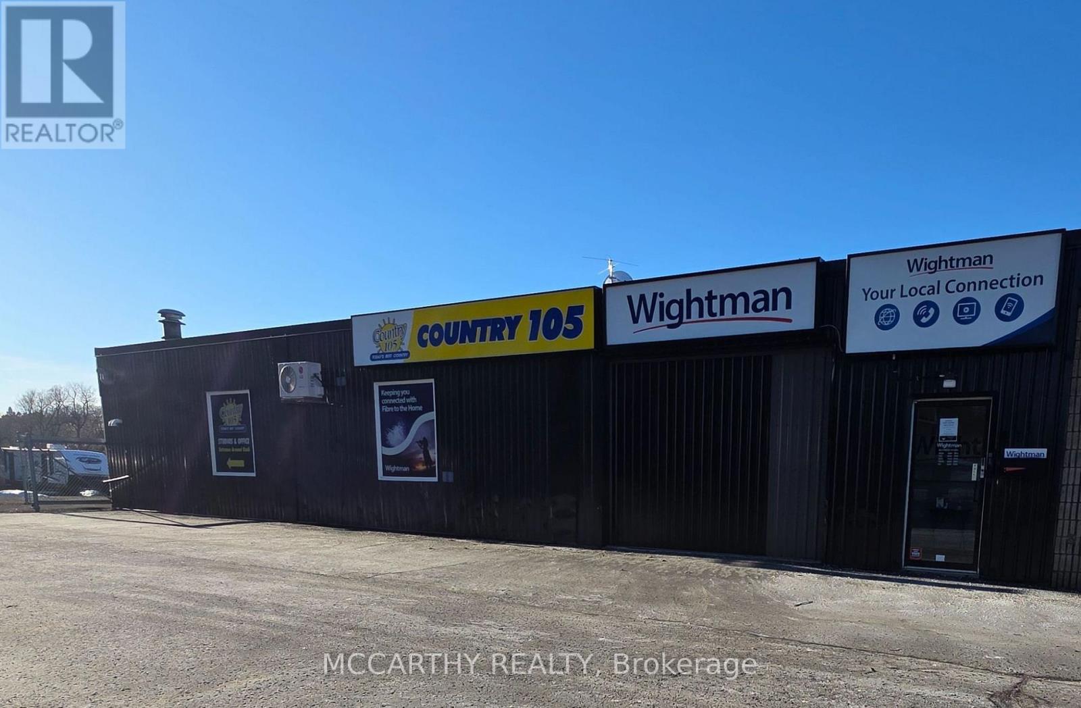53 Norfolk Street
Waterford, Ontario
TO BE BUILT: Welcome to Norfolk St., Waterford. Whether starting out or downsizing, this 1266 Sq. Ft. semi-detached home is the perfect option! The perfect answer to having your own yard and your own home, at an affordable price. This is one of 6 units that will be available on Norfolk St. These bungalow homes make living on one floor easy. From the covered front porch right to the back deck you will have all the comforts that a new home offers. Worried about noise from the attached neighbor?....Don't be! This custom home builder separates the units with a poured concrete wall for your added comfort and security. The open concept home has a large great room with patio doors, adjacent to a dinette which flows right to the kitchen with custom cabinetry/quartz counters, Island with seating, pot lights and more. A large primary bedroom has a walk through closet and 3 piece ensuite with tiled shower. The second bedroom can be used as a bedroom or a den and guests have access to the 4 pc main bath. Main floor laundry/mudroom is adjacent to the garage entry for your convenience. The unfinished basement has large windows and a rough in bath for your future development. Tankless water heater (owned), central air, forced air gas furnace, utility sink, sump pump and fiberglass shingles are just some of the features of this quality home. Call now to build to suit! (taxes not yet assessed) (id:59911)
Coldwell Banker Big Creek Realty Ltd. Brokerage
57 Norfolk Street
Waterford, Ontario
TO BE BUILT: Welcome to Norfolk St., Waterford. Whether starting out or downsizing, this 1266 Sq. Ft. semi-detached home is the perfect option! The perfect answer to having your own yard and your own home, at an affordable price. This is one of 6 units that will be available on Norfolk St. These bungalow homes make living on one floor easy. From the covered front porch right to the back deck you will have all the comforts that a new home offers. Worried about noise from the attached neighbor?....Don't be! This custom home builder separates the units with a poured concrete wall for your added comfort and security. The open concept home has a great room with patio doors, adjacent to a dinette which flows right to the kitchen with custom cabinetry/quartz counters, Island with seating, pot lights and more. A large primary bedroom has a walk through closet and 3 piece ensuite with tiled shower. The second bedroom can be used as a bedroom or a den and guests have access to the 4 pc main bath. Main floor laundry/mudroom is adjacent to the garage entry for your convenience. The unfinished basement has large windows and a rough in bath for your future development. Tankless water heater (owned), central air, forced air gas furnace, utility sink, sump pump and fiberglass shingles are just some of the features of this quality home. Call now to build to suit! (taxes not yet assessed) (id:59911)
Coldwell Banker Big Creek Realty Ltd. Brokerage
1806 - 28 Freeland Street
Toronto, Ontario
Luxury condo! High Floor (18th), 617 sf plus 52 sf balcony, 9' Feet Smooth Ceiling, Spacious Bedroom and huge Den that can be converted to second bedroom! Floor To Ceiling Windows with beautiful View to Downtown, High End S/S Appliances W/Quartz Countertop Kitchen. Spacious Living /Dining Room. Floor To Ceiling Big Windows. SPECIAL PRICE!!!!! Listing agent is owner. Cheapest and best deal in the building! (id:59911)
RE/MAX Realty Services Inc.
74 Gilmour Road
Puslinch, Ontario
Experience refined living in this beautifully crafted Charleston Homes bungalow, perfectly blending luxury, function, and design.Finished in 2022 and set on a picturesque 1-acre lot, this custom-built residence showcases exceptional attention to detail and premium finishes throughout.Inside, maple hardwood flooring flows across the main level, adding warmth and elegance to every space. The main floor offers three spacious bedrooms and a bright, sun-filled office just off the front entrance perfect for working from home or welcoming clients in a professional yet comfortable setting. Oversized and transom windows frame gorgeous backyard views and flood the home with natural light.Over $120,000 in Barzotti custom cabinetry and built-ins elevate both function and style, while the open-concept layout is ideal for everyday living and upscale entertaining.The triple car garage is fully equipped with automatic openers on all doors. Downstairs, the walk-out basement features a self-contained in-law suite with a separate entrance perfect for multigenerational living or guests. A professional sprung floor in the dedicated dance studio/gym adds a thoughtful touch for fitness or performance needs.Step outside to your private backyard retreat. With over $350,000 in landscaping, the expansive outdoor space includes a stunning saltwater pool, manicured gardens, and a built-in sprinkler system for effortless upkeep.Ideally located just minutes from the 401, with quick access to Guelph, Cambridge, Burlington, and surrounding areas, this home offers the perfect balance of convenience and tranquility close to the city, yet surrounded by the peace of country living. (id:59911)
Coldwell Banker Neumann Real Estate
78 Indian Trail
South Bruce Peninsula, Ontario
Discover a once-in-a-lifetime opportunity with this exceptional CUSTOM BUILT home set on approximately 10 ACRES of scenic landscape along the WATERFRONT of the Sauble River. Surrounded by tranquil woodlands and a myriad of enchanting natural elements, this property offers a unique blend of privacy and serenity. The residence exudes a charming allure, characterized by rustic wood accents, a striking fireplace, and an abundance of natural light streaming through the expansive windows. The walkout basement leads to a backyard oasis overlooking the river, perfect for unwinding and enjoying the peaceful surroundings. With 3 bedrooms and 4 bathrooms, this home is perfectly suited for those seeking a year-round retreat. Experience a sense of tranquility as you indulge in river activities such as swimming, fishing, and paddle boarding during the warmer months, and explore on-property adventures like hiking, snowshoeing, and cross-country skiing in the autumn and winter. Conveniently located near Sauble Falls, Sauble Beach, Wiarton, and the Bruce Trail, this property offers a harmonious balance between nature and modern amenities. Don't miss the opportunity to immerse yourself in the splendor of this immaculate new build. (id:59911)
Exp Realty
29 Nolan Trail
Hamilton, Ontario
Welcome 29 Nolan Trail, located in the much sought after gated community of St. Elizabeth Village! This home features 2 Bedrooms, 1 Bathroom, eat-in Kitchen, large living room/dining room for entertaining, utility room, and carpet free flooring throughout. Enjoy all the amenities the Village has to offer such as the indoor heated pool, gym, saunas, golf simulator and more while having all your outside maintenance taken care of for you! Furnace, A/C and Hot Water Tank are on a rental contract with Reliance (id:59911)
RE/MAX Escarpment Realty Inc.
588 Barton Street E Unit# 13
Hamilton, Ontario
Welcome to this brand new spacious studio unit, featuring built-in appliances, a full 4-piece bathroom, large windows that fill the space with natural light, and high ceilings that create an open feel. Option to add a partition wall to create a separate bedroom. Located downtown close to schools, the QEW, and the Centre on Barton for all your shopping needs. Street parking is conveniently available beside the building, and public transit is just steps away. Utilities are extra. *Lease Incentive: Enjoy 2 months free on a 15-month lease or 1 month free on a 13-month lease.* *Students welcome! Enjoy a $1000 gift card of your choice to IKEA or Structube to help furnish your new unit.* (id:59911)
Platinum Lion Realty Inc.
588 Barton Street E Unit# 1
Hamilton, Ontario
Welcome to this brand new spacious studio unit, featuring built-in appliances, a full 4-piece bathroom, large windows that fill the space with natural light, and high ceilings that create an open feel. Option to add a partition wall to create a separate bedroom. Located downtown close to schools, the QEW, and the Centre on Barton for all your shopping needs. Street parking is conveniently available beside the building, and public transit is just steps away. Utilities are extra. *Lease Incentive: Enjoy 2 months free on a 15-month lease or 1 month free on a 13-month lease.* *Students welcome! Enjoy a $1000 gift card of your choice to IKEA or Structube to help furnish your new unit.* (id:59911)
Platinum Lion Realty Inc.
202-2b - 261 King Street E
Hamilton, Ontario
Stunning Brand-New 2-Bedroom Condo in Cherry Heights Never Lived In! Welcome to this brand-new, never-lived-in 2-bedroom condo, 1 bathroom comes with 1 surface parking perfectly situated on the 2nd floor in the sought-after community of Cherry Heights, Stoney Creek. Offering the same price as a resale unit, this is a rare opportunity to own a fresh, modern home in a prime location! This stylish unit features an open-concept layout, high-end finishes, and large windows that bathe the space in natural light. The sleek kitchen boasts granite/quartz countertops, stainless steel appliances, and contemporary cabinetry, while the spacious living area is perfect for relaxation. Located at the footsteps of the breathtaking Niagara Escarpment, this condo offers easy access to nature while being close to all essentials. Families will love the proximity to St. Francis Xavier Catholic and South Meadow Elementary School, while shoppers will appreciate being just minutes from Eastgate Square. Commuters will love the quick 10-minute drive to the QEW, ensuring seamless connectivity. (id:59911)
Ipro Realty Ltd.
138 Ulster Street
Lasalle, Ontario
ENJOY LUXURIOUS STRESS-FREE LIVING Situated in the most prestigious neighborhood in Lasalle, Walkin distance to the river and Marina. Custom Built on a Premium Lot 90x110, This home offers Luxury Living at its Finest approx 3200 Sqft with 5 bedrooms & 3.5 bathrooms,This House had Thousands $$$ SPENT IN UPGRADES,3 OVERSIZED CAR GARAGES W/ SIDE ENTRY, 2 COVERED REAR PORCHES, HARDWOOD FLOORS THROUGHOUT, MAIN FLOOR STONE FIREPLACE, GOURMET KITCHEN WITH LARGE ISLAND AND WALK-IN BUTLER'S PANTRY WITH CUSTOM SHELVES, TRAY CEILING IN MASTER BDRM, LUXURIOUS MASTER ENSUITE WITH CUSTOM SHOWER AND WIC, ANOTHER BDRM WITH WIC AND ENSUITE BATHROOM, 9 FT CEILING ON MAIN FLOOR WITH LARGE WINDOWS,& MORE. Easy Access to the Backyard For RV. Complete with a meticulously landscaped 8 car Driveway parking. Upstairs the master bedroom awaits with a spacious walk-in closet and luxurious ensuite bathroom. Experience comfort and luxury at it's finest in this exquisite home. Mins away from the New Bridge, Easy access to 401. (id:59911)
King Realty Inc.
672 Goderich Street
Saugeen Shores, Ontario
Popular and successful licensed restaurant in downtown Port Elgin! Chester's Bar & Grill Co. has been in operation since 2015 after major renovations of an older establishment. Impressive sales and profit margins on top of salaries for ownership. Located in Saugeen Shores just minutes from the Bruce Power Plant with its thousands of permanent and transient employees and out of town workers. This gives great business in addition to the local population and tourists. Catering license included that allows owner to carry liquor license off site. (id:59911)
Royal LePage Signature Realty
4 - 110 Centennial Road
Shelburne, Ontario
Modern Finished office space- High Visability location Highway 10 & 89 in Shelburne, Multi unit building with great tenants Approx 1680 Sq Ft. includes Accessible 2 pc Bathroom, Lunch Room, Office, Meeting Room & Large Open Concept entry & Great Room, Great Space for Professional Office. Parking incommon, with 2 assigned. Utilities, Gas, Hydro and Water are in addition to. Tenant use to be approved & comply with zoning. Other space and additional space may be negotiated. (id:59911)
Mccarthy Realty



