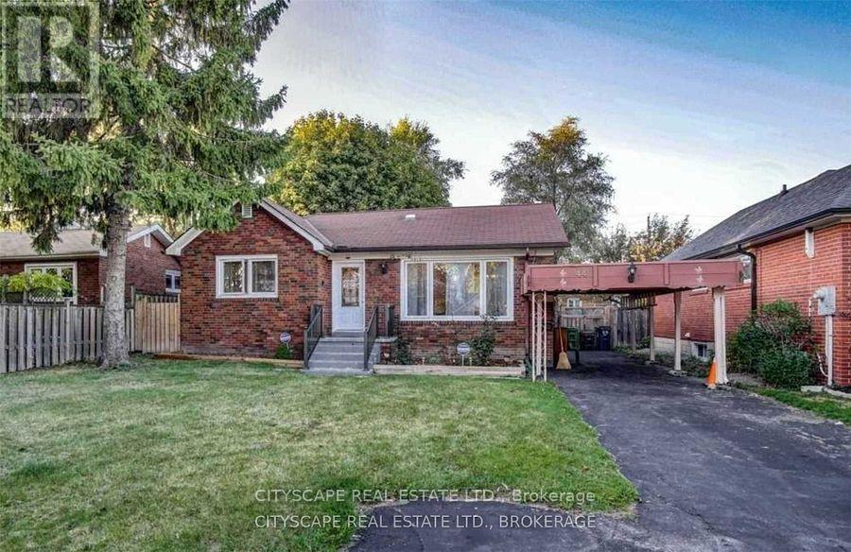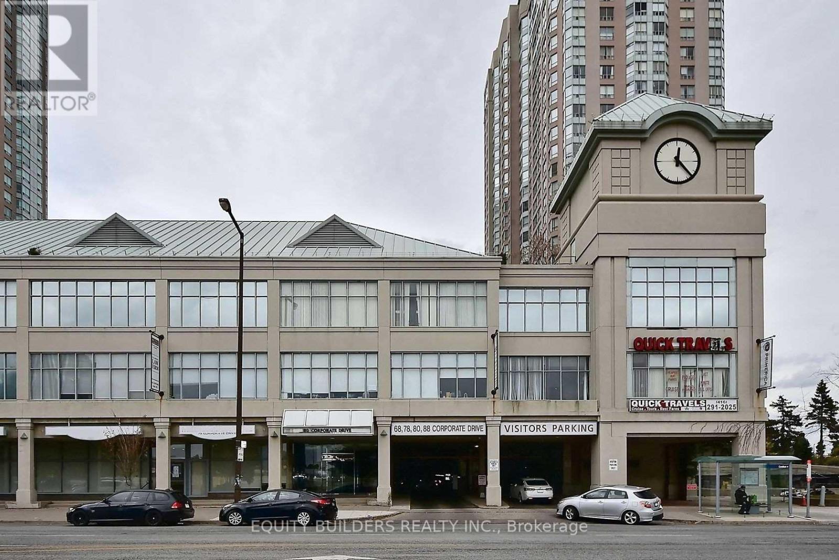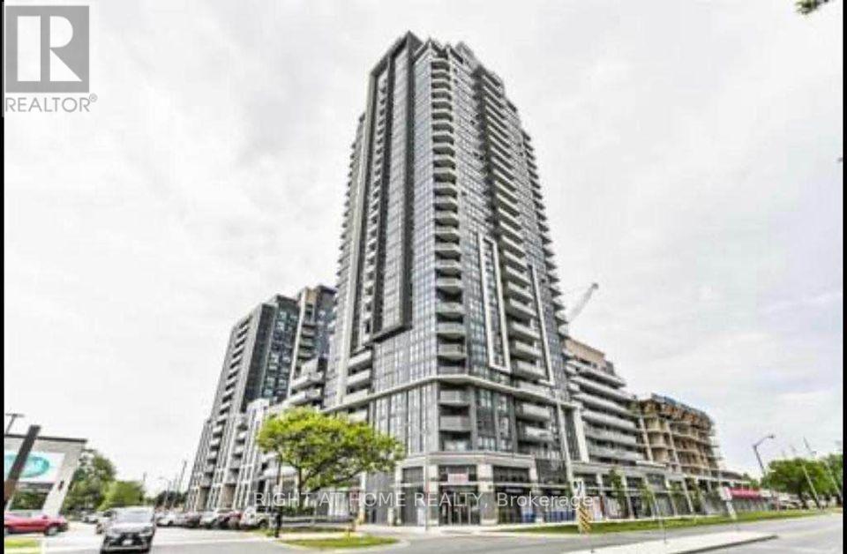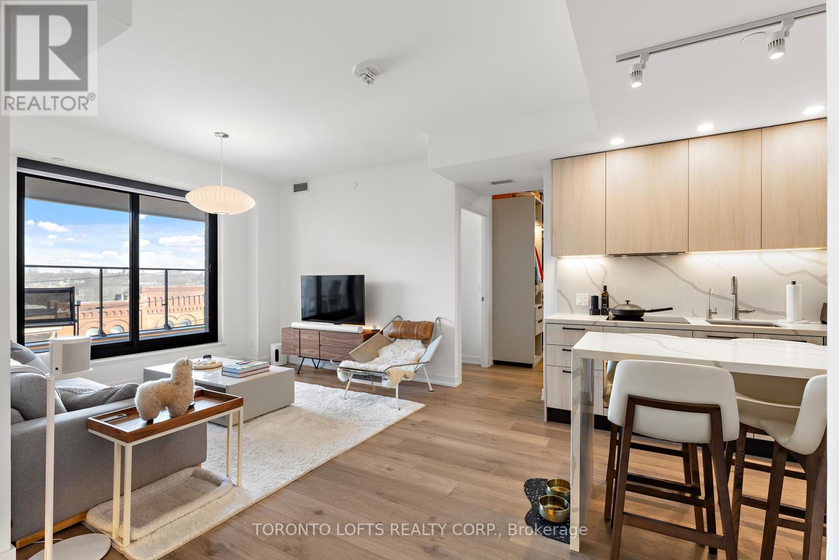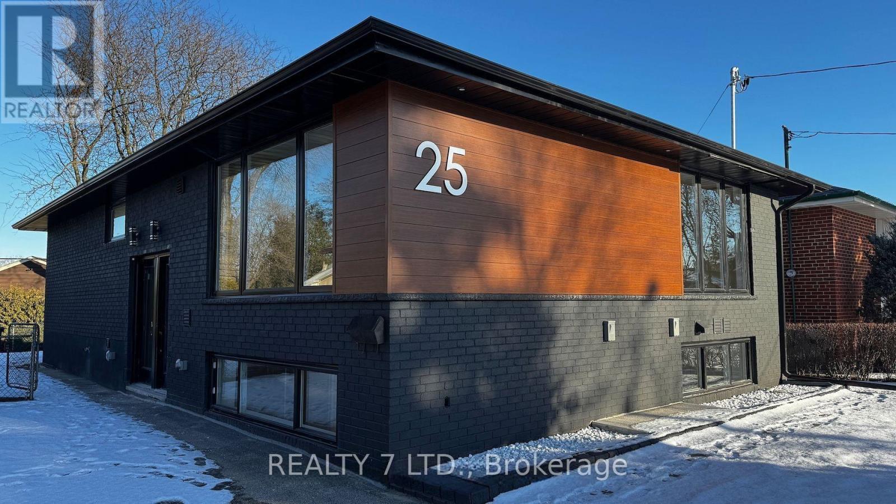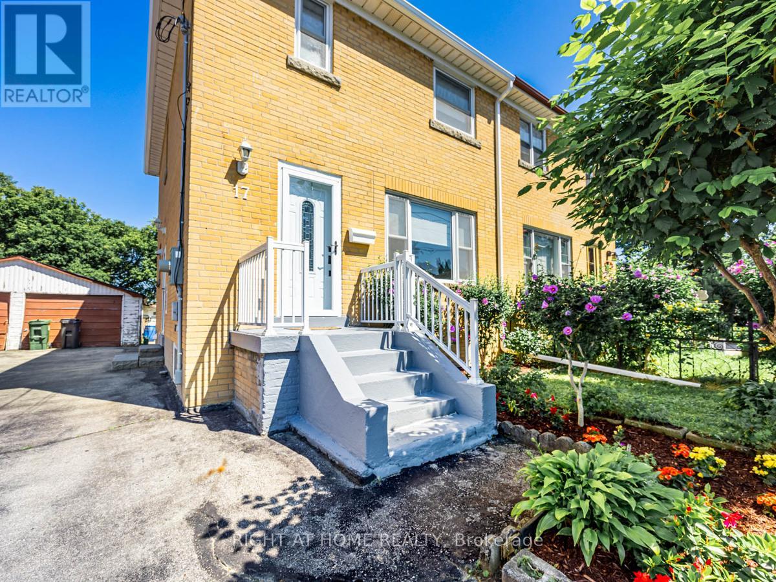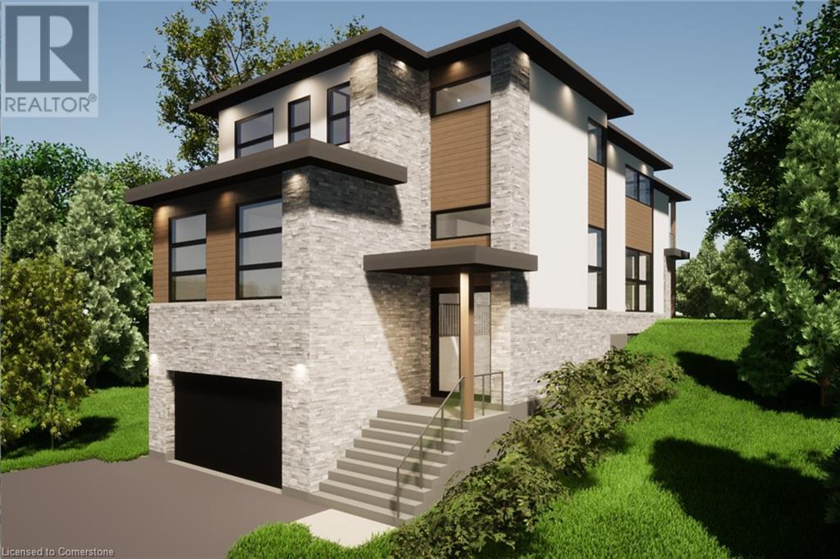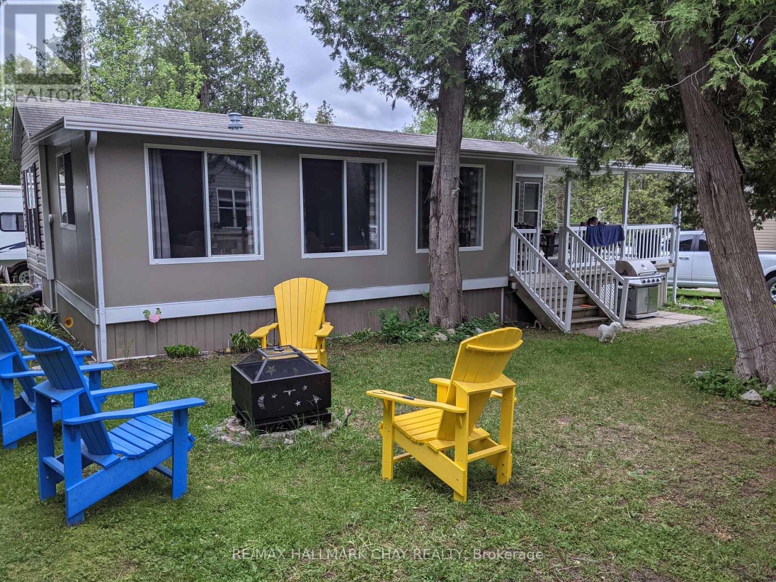214 William Forster Road
Markham, Ontario
Freehold Townhouse In Cornell Community Facing Towards Ravine. 2033Sq.Ft, 9 Feet Ceiling On Ground& 2nd Floor. 9 Feet Tray Ceiling In Master Bedroom. Open Concept Kitchen With Stainless Appliances, Granite Countertop, Breakfast Bar, Extended Cabinets, Open Concept Dining Room Walk Out To The Huge Balcony. Close To Markham Stouffville Hospital, Community Centre, Hwy 407, Park. (id:59911)
Century 21 Atria Realty Inc.
17 Knollview Lane
Richmond Hill, Ontario
Welcome to 17 Knollview Lane, *** 2 Year New *** Stunning Residence, Built by Acorn Developments. Situated on a *** Premium Deep Lot (148.07 Ft As Per Geowarehouse) *** One of The Deepest Lots In The Development. Located In Prestigious Oak Ridges Lake Wilcox Situated on the Highest Peak of a Natural Forest Overlooking the Grand Views of the Woodlands with Seasonally Changing Nature Views. The Poplar Elevation, Part of The Ravine Collection Built By Acorn Developments *** 3,398 Sq Ft As Per Builder's Floor Plan ***, Offering Ample Space for Your Family's Enjoyment. Prepare To Be Impressed as You Step Inside This Meticulously Upgraded Home With Over $90,000 Spent In Upgrades, Where No Detail Has Been Spared. The Property Boasts an Array of Luxurious Features, including *** 12 Ft High Ceilings On Main, 9 Ft On Second & Basement Levels ***. Walk To The Largest Kettle Lake On The Oak Ridges Moraine. Nature Reserve With Migrating Birds & Ducks, Fishing, Boating, Water Sports, Walking Trails, Park & Community Centre. Premium Hardwood Floor Throughout Main Floor, Expansive Windows, Designer Light Fixtures and Pot Lights Throughout. The Kitchen is a Chefs Delight, Complete with Custom Cabinetry, Quartz Countertops, Centre Island, Unique Backsplash, Top-of-the-Line Stainless Steel Appliances, and Extra Pantry Space. Retreat to The Primary Bedroom, Featuring His & Her Walk-In Closets and A Lavish 5-Piece Ensuite with His & Her Vanities, Quartz Countertop, Seamless Glass Shower, And A Stand-Alone Bathtub. Two Additional Well-Appointed Bedrooms on Second Floor with Ensuite Bathrooms & Walk-In Closets. Fully Fenced Private Backyard. Professionally Finished Walk-Out Basement With Fabulous Open Concept Recreation Room, 3 Piece Bathroom, and Spacious Laundry Room. Dedicated Space Available For Potential Elevator Installation - This Home Offers The Coveted Combination Of Awe-Inspiring Nature and Neighborhood Conveniences. (id:59911)
Harbour Kevin Lin Homes
Bsmt - 44 Marchington Circle
Toronto, Ontario
Excellent tenants! Enjoy living on one of Wexfords most sought-after streets in this beautifully maintained 2-bedroom, 1-bathroom basement apartment. Featuring a private separate entrance, in-suite laundry, and a comfortable layout. Utilities are 40% of total household usage. (id:59911)
Cityscape Real Estate Ltd.
302-B&c - 80 Corporate Drive
Toronto, Ontario
TRIDEL Built Office Condo. Fully Secured With Approx. 300 Free Unlimited Underground Parking For Your Clients. Ttc At Door, Close To Highway401 & Scarborough Town Centre. Professionally Finished Private Offices, This Is One Of Two Larger Offices, Side By Side, Each @ $750+Hst/Mo. Possibility Of Opening Dividing Wall To Make It Into One Larger Office. Bright With Large Window & Furnished Reception Area. Fully Carpeted, Availability Of Boardroom, Equipped Staff Lunch Room, Mail & Copy/Print Area. Suitable For Law Office, Travel Agency, Accountant, Mortgage Agents And Any Other Consultant Office *Some Office Furniture May Be Available *Office Space Area Is Approximate. (id:59911)
Equity Builders Realty Inc.
1581 Midland Avenue
Toronto, Ontario
Location, Location, Location! Brand new Luxurious Townhouse (MILA) built by Madison Group with Lots of Upgrading $$$ in Midlandand Lawrence in the High Demanding Core area of Scarborough. 3-story featuring 3 bedrooms, 4 -baths, Large open concept family & Livingroom With 9 Ft Ceilings and Large Windows. Modern Kitchen With Brand New Integrated Stainless steel appliances & Gas stove with Beautiful Quartz Countertop with ample kitchen cabinets. Walk Out to Private Balcony on 2nd Floor. Close to Donwood Park Public School, & David & Marry Thomson College Institute. Just behind Fresh Co, Dollar Store, and small restaurants, close to TTC bus stop, and close to Brimley Park and Scarborough General Hospital, Spiritual Nourishment is steps away with a church and masjid within a 2-minute walk. Conveniently to Many Amenities, Minutes to Hwy 401,Scarborough Town, Walking Distance to Supermarkets, Banks, Restaurants, and Schools. A Must See!!!" (id:59911)
RE/MAX Hallmark Realty Ltd.
718 - 30 Meadowglen Place
Toronto, Ontario
This move-in ready two-bedroom suite, complete with parking, offers the benefits of residing in the charming Woburn community. Conveniently located just minutes from the 401, Scarborough Town Centre, University of Toronto, Centennial College, and more, its open-concept layout is ideal for a comfortable work-from-home setup. The spacious living and dining areas are perfect for relaxation and hosting. The large primary bedroom features an east-facing view. Enjoy excellent amenities such as a concierge, gym, party, and games room. (id:59911)
Right At Home Realty
409 - 200 Sudbury Street
Toronto, Ontario
Experience luxury living in the heart of Queen West with Unit 409 -- a stunning 2+Den condo that boasts over $100K in custom upgrades. This is far from your typical builder-grade unit! The open concept kitchen designed by Scavolini is a chefs dream, featuring an expansive waterfall island, a custom bar fridge, and a built-in coffee bar. The spacious living room is bathed in natural light and opens up to a large balcony with gas hookup, perfect for outdoor relaxation. The two separated bedrooms offer optimal privacy, with the generously-sized primary suite complete with a luxurious, spa-inspired ensuite. The den has been transformed into an expansive walk-in closet, though it holds potential for future reimagining. Throughout the unit you'll find premium finishes, including wide-plank European hardwood floors and carefully curated architectural lighting that adds a touch of elegance.This unit provides ample in-suite storage and includes one prime parking spot. The building offers exceptional amenities, including a full-time concierge, a serene courtyard terrace, and a state-of-the-art fitness center. **Maintenance fees include Rogers Ignite Internet, making this an even more attractive offering! Situated in one of Toronto's most vibrant and sought-after neighborhoods, you'll enjoy easy access to the waterfront, Gardiner Expressway, TTC, and a plethora of shops, restaurants, and entertainment. This is the epitome of urban luxury! (id:59911)
Toronto Lofts Realty Corp.
44 Nisbet Boulevard
Hamilton, Ontario
Located In The Highly Sought-After Waterdown, Professionally Landscaped & Spacious, UrbanStyle Stone, Brick & Siding Freehold Townhome Features A Covered Front Porch & AdditionalBalcony With Wood Decking & Roof For BBQ., Open Concept Main Level W/9Ft Ceilings- A Sun Filled Space Perfect For Entertaining Friends & Family, Featuring A Large Kitchen Complete With Loads Of Gorgeous Contemporary White Cabinetry, Neutral Countertops, Under-Mount Lighting, Spacious Bedrooms With Closets. Close To Wonderful Hiking Trails, Ymca, Great Restaurants, Amenities, Mins To Qew/403/407 And Aldershot Burlington Go Station! A MustSee!! (id:59911)
Royal LePage Ignite Realty
Unit #4 - 25 Templar Drive
Toronto, Ontario
Not Just A RentalThis Is Your Home. Tired Of Crowded Apartment Buildings? Welcome To A Newly Built Upper Level Unit In Exclusive Fourplex, Designed For Comfort, Privacy, And Modern Living. Prime Toronto Location Steps To Transit, Shopping & More. Spacious & Bright: Large Windows And Open-Concept Layout For A Fresh, Modern Feel. Luxury Kitchen: Brand-New S/S Appliances, Premium Quartz Countertops & BacksplashElevate Your Cooking Experience. Private In-Suite Laundry: Your Own Washer & DryerNo Sharing, No Hassle. Quiet & Cozy: No Noisy Furnace. Enjoy Warm, Dust-Free Hydronic Heating. Lower Utility Costs: Pay Only 25% Of Total UtilitiesHuge Savings. Peaceful & Clean: Non-Smoking Building For A Fresh, Healthy Environment. Move-In Special: No Last Months Deposit Required. (id:59911)
Realty 7 Ltd.
17 Magnolia Avenue
Toronto, Ontario
Newly renovated 1100+ Sq Ft solid brick semi-detached home in Kennedy Park! This beautifully updated home features 3 spacious bedrooms, 2 bathrooms (1 three-piece and 1 two-piece), and a finished basement. The brand-new modern kitchen boasts stainless steel appliances, including a fridge, stove, and dishwasher, along with a new washer and dryer. Located in an excellent neighborhood, this home is just steps from public transit (Scarborough GO, Kennedy Station), top-rated schools (Corvette Junior Public School, St. John Henry Newman High School), the library, shopping, restaurants, and the stunning Scarborough Bluffs Park. (id:59911)
Right At Home Realty
14 North Ridge Terrace
Kitchener, Ontario
BRAND NEW MODERN LUXURY HOME backing onto Chicopee Park & Ski Resort! Proudly presented by Hanna Homes, a reputable high-end luxury builder with successful projects across Ontario. Only 14 homes will be built in this upscale subdivision accessed by a new private road ‘North Ridge Terrace’ surrounded by nature and lush forestry for optimal privacy. Lot 14 offers 3654 square feet of luxurious living space above grade. For a limited time, the builder is also including an additional 1066 square foot finished basement for a total of 4720 square feet. This spectacular two-storey walk-up home is elevator-ready and has a triple car (tandem) garage. Built with superior construction, exceptional quality and a pristine attention to detail using the highest level of materials and craftsmanship – designed for the most discerning buyers. The main level will feature impressive principal rooms with a gas fireplace and floor-to-ceiling windows allowing for beautiful natural light. A stunning gourmet kitchen designed for entertaining or culinary experts will be the perfect accompaniment. The upper level will feature 4 spacious bedrooms each with their own ensuite bathroom including an exquisite primary suite with a private glass balcony to enjoy breathtaking views of Chicopee Park. The Chicopee Heights neighbourhood is conveniently located with easy access to schools, shopping, restaurants, and highways (7, 8, 85 and 401). For outdoor enthusiasts, there is direct access to walking trails literally in your backyard as well as the Chicopee Ski and Tube Park. The private road will offer snow removal, private garage removal and common elements with a $185 per month road fee. This incredible Kitchener location is only an hour from Toronto. A full information package is available including approved home designs and drawings. (id:59911)
Royal LePage State Realty
236 Nestle In Park Road
Kawartha Lakes, Ontario
Welcome to your perfect seasonal retreat! This lovely modular home features 2 bedroom and 1 bathroom, nestled on a large double corner lot within Nestle In Park. The property boasts a Florida-style bonus room, ideal for extra space to relax, entertain or enjoy your favorite hobbies. Step outside onto the expansive covered deck, perfect for gatherings with friends and family. Located just 30 minutes from Peterborough and less than 10 minutes to the charming town of Bobcaygeon, with access to Sturgeon Lake. The resort operates as a full service seasonal site from mid-May until mid- October, offering the ideal setting for relaxation and outdoor enjoyment. It is packed with fantastic amenities, including a beautiful sandy beach, a community pool and kiddie pool, and a variety of activities for adults, children and families. Whether you're seeking a weekend getaway, a place to unwind or a community to call home for three seasons, this property has it all. Don't miss your chance to own a slice of paradise! There is something for everyone to enjoy! (id:59911)
RE/MAX Hallmark Chay Realty


