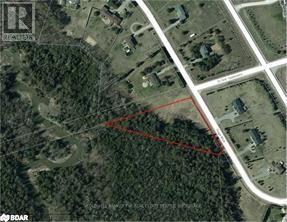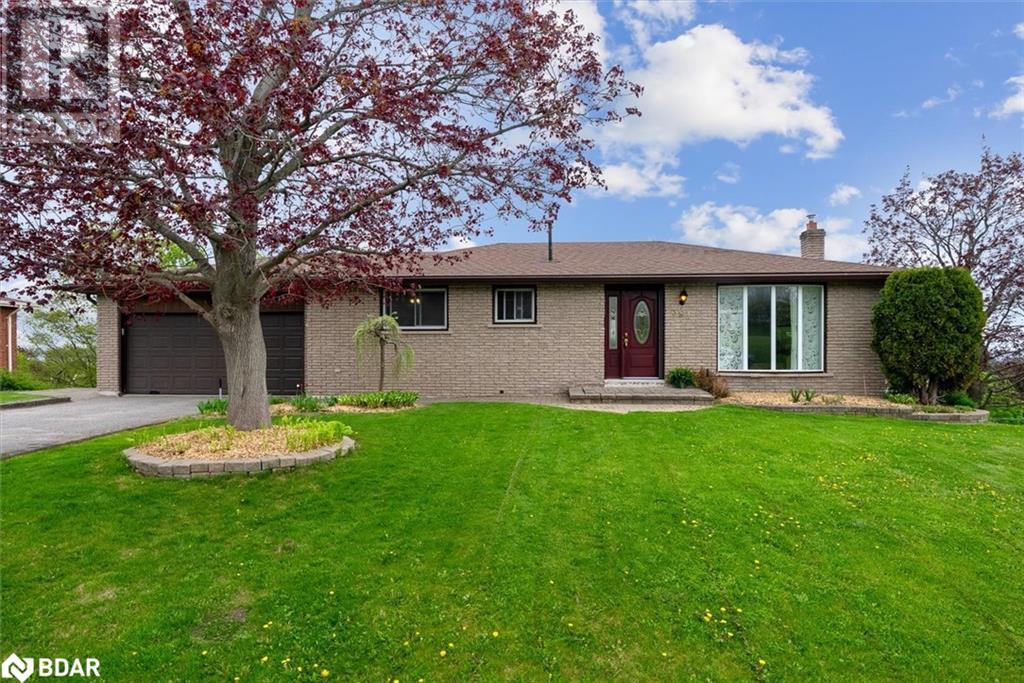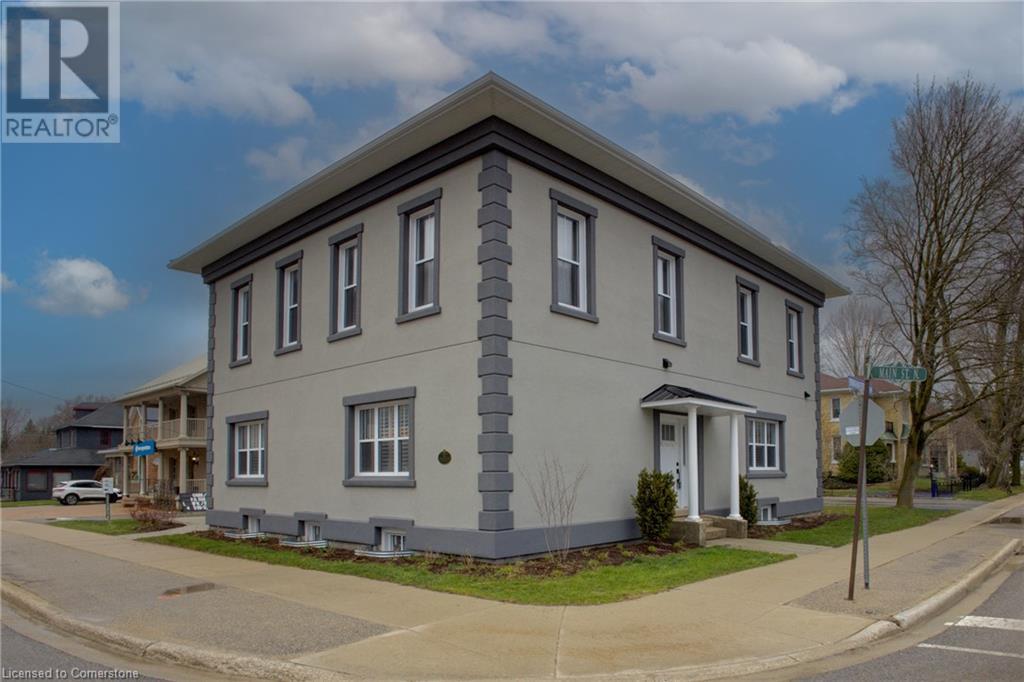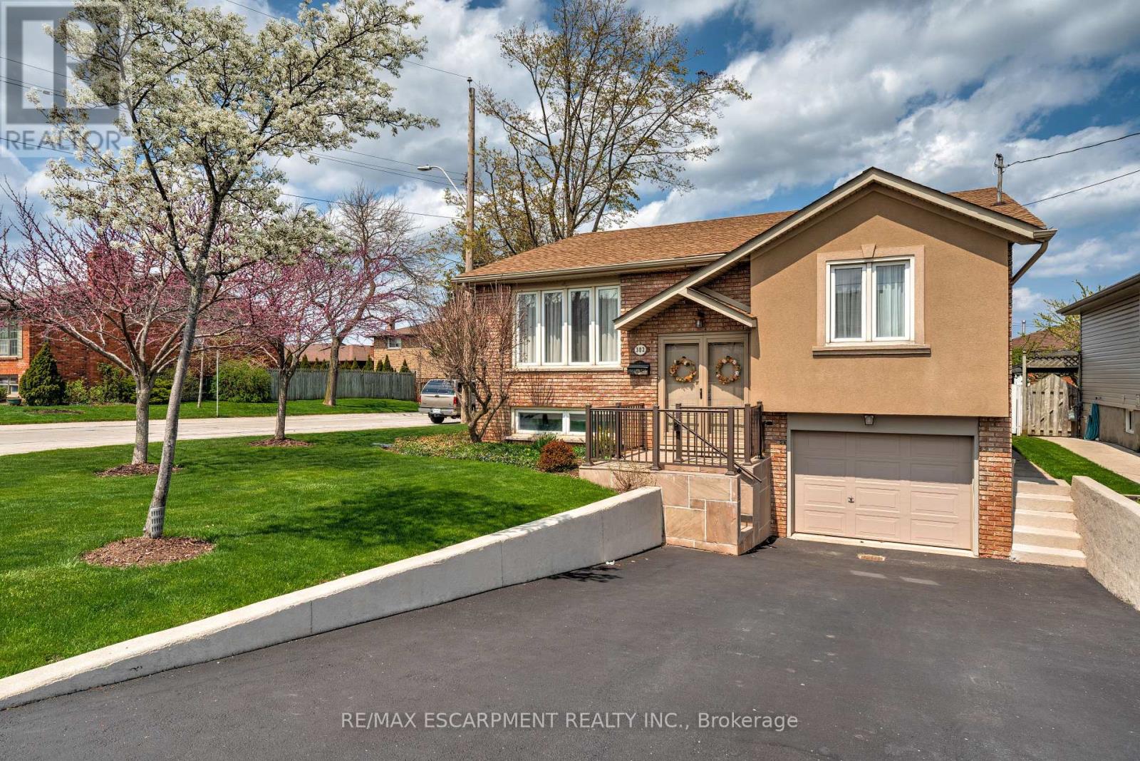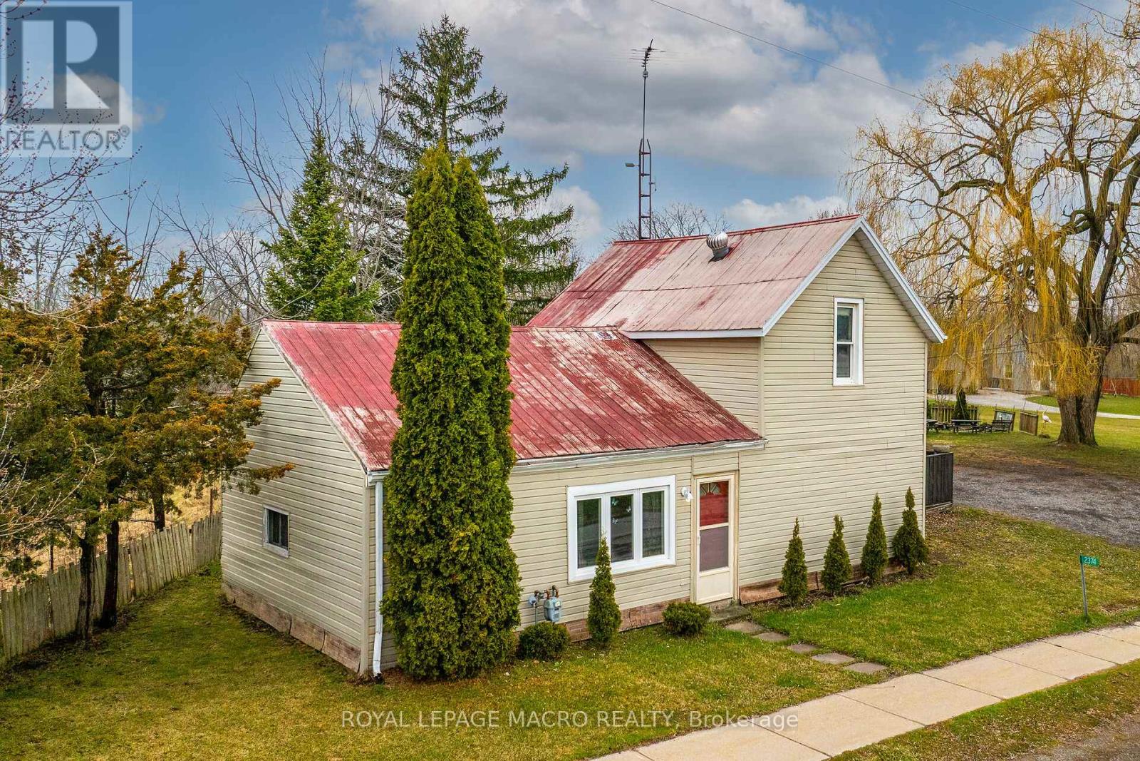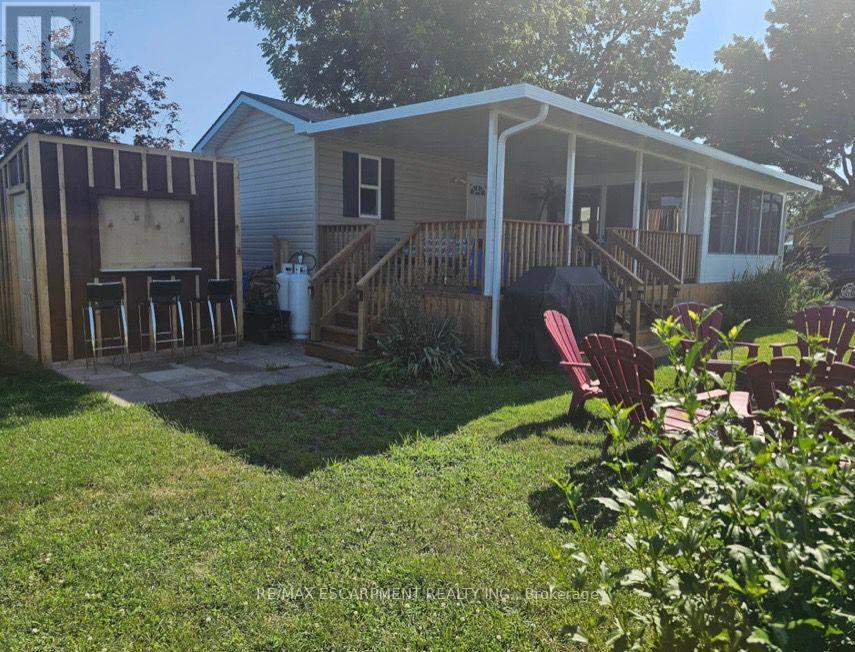8 Tioga Boulevard
Adjala-Tosorontio, Ontario
Desirable 1.83 acre pie-shaped lot in an established estate lot neighbourhood. Trees along Rear boundary with level cleared area to build your dream home. Backs on to the Pine River Valley. Lot size: 466.10 ft x 607.76 ft x 28.53 ft x 323.98 ft (1.83 acres) Drainage culvert easement at SE corner. Tree study and site plan required for NVCA approval prior to building permit). Additional 80 acres available west of lot including frontage on Pine River (id:59911)
Coldwell Banker The Real Estate Centre Brokerage
381 Country Club Circle
Bobcaygeon, Ontario
Located in Sought after Community of Victoria Place on a quiet street. This 2 bdrm brick bungalow offers year 'round views of Pigeon Lake. Pleasantly laid out with hrdwd flooring in the O/C living/dining rm areas, Wrm up in the winter with a propane FP while you watch the neighborhood through the large picture window. The White kitchen is sunny and bright giving you those desirable lake views. From the dining room you can access the 3+ season sunroom supplying more of the scenery you'll love to own. Warmer winter days you can turn on propane FP here. W/O from this room to a quaint deck. The rest of the main level has 2 bdrms with closets and a sizeable 4 piece bath. Inlaw potential on the lower level with a full walk out from the family rm leading to an interlocking patio and lrg bkyrd. A 3rd FP cozy's up this large room in a hurry! Ample laundry room with built in cupboards and w/o to bckyrd. Next Rm is Presently used as an office (could be 3rd bdrm). Walk up to the garage from here. 3 pc bth on this level too! Sep Utility Rm holds HWT, storage & 200 am breaker box. Owing a home in this community allows you to become a member of the Victoria Place Association for a YEARLY fee (2024 was $760)(Membership ONLY AVAILABLE to home owners in this community) Membership gives you access to all the green space, , Approx. 4000 ft of direct waterfront on Pigeon Lake, 2 sandy beaches, a dog beach, dock for your boat, inground salt water pool, tennis/pickle ball courts, clubhouse, extra parking in a locked compound , and plenty of easy going community activities if you care to join such as darts, art class, lawn bowling, horse shoes & much more! Bonus Woodlands association gives you managed forest property with miles of trails to wonder and a beautiful old barn that hosts dances from time to time. NATURAL GAS IS COMING SOON!!! Google Victoria Place Drone Tours for some great footage! (id:59911)
Royal LePage Your Community Realty
30 Hickory Street Unit# 111
Waterloo, Ontario
**Great opportunity for First Time Home Buyers, Investors and Parents**Minutes away from the University, in the heart of Waterloo! 2-storey 3-bedroom condo apartment located steps away from Wilfrid Laurier University, University of Waterloo, Conestoga College, Restaurants, Gym, Shopping Centre and Transit! Whole house is carpet free. Main floor has Spacious Living room W/O to Balcony, Primary Bedroom and Kitchen. Large 2 bedrooms and full bathroom on the lower level. Plenty of room for your family or as investment opportunity. (id:59911)
Century 21 People's Choice Realty Inc. Brokerage
133 Birmingham Street E Unit# B
Mount Forest, Ontario
Welcome home to this beautifully remodeled 3-bedroom, 2-bathroom lease opportunity that effortlessly blends style and convenience! This property features two completely updated units, each boasting stunning kitchens with sleek quartz countertops and brand-new stainless steel appliances, perfect for those who love to cook and entertain. The generously sized bedrooms provide ample space for relaxation, while the in-suite laundry makes everyday living a breeze. Outside, enjoy parking for two vehicles, ensuring plenty of room for your cars or guests. Just under an hour to Waterloo, Guelph & Orangeville this home offers small town living benefits while still being close enough to all amenities. If you are looking for a small town atmosphere, friendly people, and a lot of opportunity, then Mount Forest is the right place to call home. (id:59911)
RE/MAX Icon Realty
568 Mohawk Road W Unit# 2
Hamilton, Ontario
Wonderful 2 Bedroom + Den (set up as 3rd bedroom /office) Unit at 568 Mohawk Rd W! Spacious lot located in the very desirable west mountain location! FULLY FURNISHED unit with open concept living /dinning room, bright space with big windows. Incl. single-wide garage (for storage), lawn care and Rogers Smart Home Security System! Walking distance to shopping, restaurants, amenities, bus route. 5 minute drive to Mohawk College, 13 minute drive to McMaster U, 3 minutes to highway (Linc. M. Alexander), 8 minutes to St John's Hospital! Convenience at every corner! Book a private showing today. Available June 1st (id:59911)
Right At Home Realty
241 Thomas Avenue
Brantford, Ontario
Stunning 4+1 bedroom, 4-bathroom corner-lot home with finished basement and income potential in one of Brantfords most sought-after family-friendly neighbourhoods! This move-in-ready, all-brick and stone beauty offers fantastic curb appeal, a carpet-free interior, and over 3,000 sq ft of finished living space. The bright main floor features a spacious foyer, porcelain tile, a cozy gas fireplace, and an upgraded kitchen with granite counters, stainless steel appliances, and walkout to a fully fenced yard with hot tub, gazebo, and no side neighbours! A private main-floor office with side entry, powder room, and laundry complete the level. Upstairs you'll find a luxurious primary suite with soaker tub and walk-in shower, 3 additional bedrooms, a loft, and another full bath. The professionally finished basement is perfect for guests, extended family, or rental useoffering a separate bedroom with egress window, 3-piece bath, kitchenette, and rec room. Just minutes from trails, parks, schools, and Hwy 403. This is the one you've been waiting for! (id:59911)
RE/MAX Twin City Realty Inc.
4911 Eighth Line
Erin, Ontario
Nestled on a private 1.7-acre treed lot with a picturesque pond and located on a quiet country road, this unique custom-built home is full of charm and character. Designed with soaring vaulted ceilings and a bright, open-concept layout, every window frames stunning views of the surrounding nature. The main floor offers a seamless flow between the living and dining areas, a spacious kitchen with ample cabinetry, pot lights and a walkout to the deck which overlooks the large pond plus a cozy family room with a fireplace for relaxed evenings. Upstairs, the expansive primary suite features vaulted ceilings, a fireplace and a huge walk-in closet. A second bedroom and a 4-piece bath complete the upper level. A versatile loft space adds extra storage or potential creative space. The newly added in-law suite (2024) on the walkout level includes two bedrooms, a kitchen and a 3pc bathroom. Enjoy peaceful country living less than one hour to Toronto and just minutes from Georgetown, Acton and Erin. This is the perfect blend of tranquility and convenience! (id:59911)
Royal LePage Meadowtowne Realty
302 Highridge Avenue
Hamilton, Ontario
Welcome to this meticulously maintained 3+1 bedroom, 2 bathroom raised bungalow, perfectly situated on a generous 42' x 100' corner lot, inthe heart of the sought-after Riverdale neighbourhood. With nearly 1300 sq ft of thoughtfully designed living space, plus a fully finished basement, this home boasts a functional layout with comfortable principal rooms that exude warmth and charm. The main floor features 3spacious bedrooms, a well-appointed 4-piece bathroom, a sunlit dining room bathed in natural light, a spacious kitchen ideal for culinary enthusiasts, and a welcoming living room with open sight lines to the dining and kitchen areas, creating a seamless flow for entertaining and everyday living. The fully finished basement offers versatility, with an additional bedroom, a 3-piece bathroom, a convenient laundry room, and a large rec room with a cozy gas fireplace and walk-up access to the backyard perfect for relaxation or gatherings. Recent upgrades, including anew driveway and retaining wall (2017), shingles (2020), porch and railings (2021), exterior doors (2023), basement bathroom (2025),a high-efficiency furnace (2025),ensure modern comfort and durability. Outside, mature maple trees, red buds, and lilac bushes form a lush, private oasis, providing beauty and shade. Ideally located within walking distance to all amenities and close to highway access, this charming Riverdale bungalow blends timeless appeal with quality updates, offering an exceptional opportunity for families or those seeking an urban retreat. (id:59911)
RE/MAX Escarpment Realty Inc.
64 Winslow Way
Hamilton, Ontario
Step into a home that feels like a dream from the very first moment! Soaring cathedral ceilings greet you at the entrance, setting the tone for a space that's equal parts grand and inviting. This beautifully maintained 4-bedroom home backs directly onto a serene ravine, offering rare privacy and peaceful views right from your backyard oasis. An Executive-style home nestled on a quiet street in Stoney Creek. Designed for discerning buyers, this 4-bedroom property offers unparalleled luxury and functionality. Step into the dreamy chefs kitchen, complete with high-end appliances, ample counter space, and modern finishes ideal for creating gourmet meals or hosting intimate gatherings. Whether you're enjoying morning coffee or golden hour dinners, the sunshine follows you throughout the day. The sun-filled family room invites relaxation, featuring large windows overlooking the serene ravine and a cozy fireplace for those chilly evenings. Wake up to nature every day: two of the spacious bedrooms overlook the ravine, while the expansive primary suite features a luxurious ensuite and walk-in closet. Enjoy the convenience of main-floor laundry and a spacious double-car garage, while the finished basement provides extra living space for entertainment or leisure. Sip your morning coffee on the wooden deck facing the tranquil wooded private backyard. This home is perfect for professionals or families seeking luxury living with all the comforts of home. Close to shopping, dining, and entertainment options. Located just minutes from the highway, this home offers easy access to Toronto, giving you the opportunity to enjoy a larger, more luxurious home at a better value while staying connected to the city. This home is a walking stroll to Felker's Falls and scenic hiking trails, it blends comfort, nature, and convenience in one perfect package. Don't miss this opportunity to call this exquisite property home! (id:59911)
Right At Home Realty
80a Maclennan Avenue
Hamilton, Ontario
Welcome home to this spacious 1/2 duplex on the MOUNTAIN. There is a large private family room with a lovely, brick fireplace on the main level with hardwood floors that has a 2 piece bathroom close by with easy access to the low maintenance backyard through the patio doors. Upstairs there is a living room for you to relax that is just off the kitchen and is appointed with granite counter tops. The kitchen has room for a small table as well has an eat at island. There aer 3 bedrooms and laundry on the second floor. This home is located on a quiet street and close to all amenities including Limeridge Mall with easy access out of town. Book today for your viewing so you aren't disappointed for a June 1, 2025 possession (id:59911)
Exp Realty
2374 St Anns Road
West Lincoln, Ontario
Welcome to an exceptional opportunity in the picturesque hamlet of St. Anns! This charming century home, nestled on over half an acre of scenic countryside, is brimming with possibilities. Whether you're a first-time homebuyer seeking a peaceful rural lifestyle or a savvy investor with an eye for transformation, this property offers the perfect canvas to create something truly special. Set on a generous lot with an impressive 245.65 ft frontage and 132.31 ft depth, the 1.5-storey home features 2 cozy bedrooms - ideal for a small family, weekend retreat, or future development. The detached garage/workshop provides ample space for hobbies, storage, or expansion. Imagine the potential to renovate, rebuild, or reimagine this space into your dream rural escape. Surrounded by nature and just steps from the serene Twenty Mile Creek - perfect for fishing or quiet reflection - this property is the essence of country living. And while you'll enjoy peace and privacy, you're still just a short drive to Smithville, where all your shopping, dining, and daily essentials are easily within reach. Don't miss your chance to own a slice of rustic paradise. Set your GPS to 2374 St. Anns Rd and enjoy the scenic drive to your future country haven. Book your private tour today and envision the possibilities! (id:59911)
Royal LePage Macro Realty
45 Quarry View Village
Port Colborne, Ontario
Beautifully updated 2015 General Coach Ironwood seasonal trailer located in the desirable Sherkston Shores. Make your entire summer feel like a vacation with the incredible lifestyle here featuring: 3 beaches, pool, bar, theme & park access all included in your fees. Live music and fireworks on weekends, 24 hour security and grocery stores + LCBO on site & more. (id:59911)
RE/MAX Escarpment Realty Inc.
