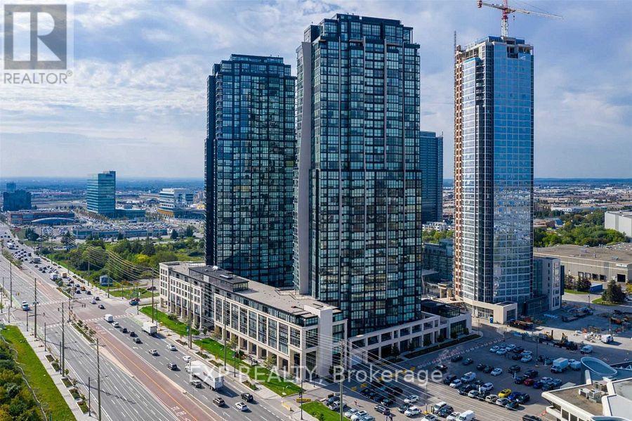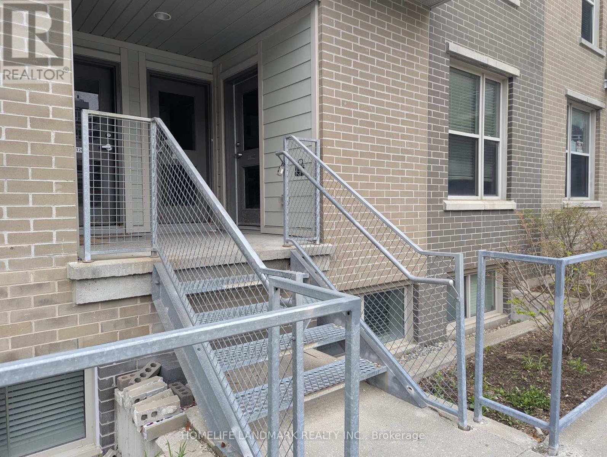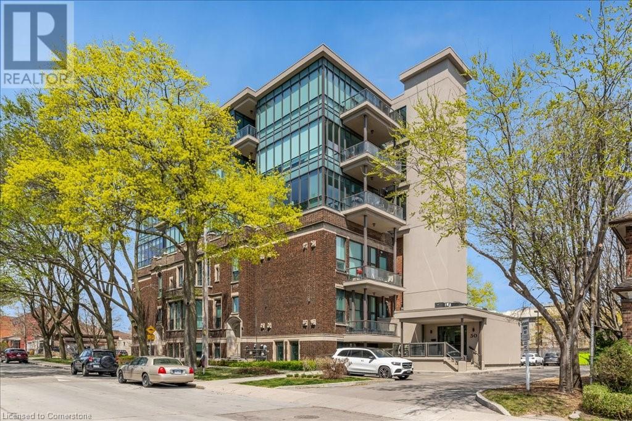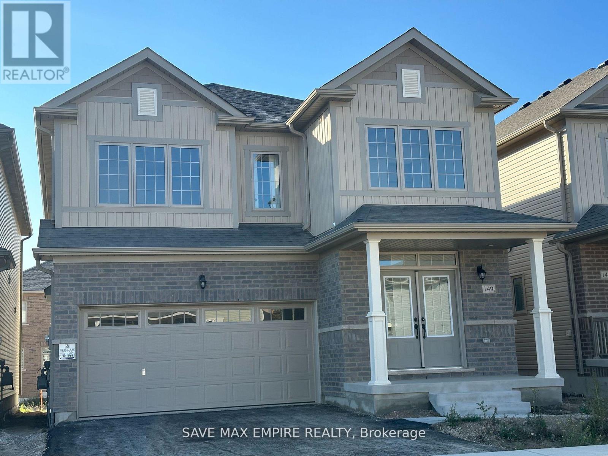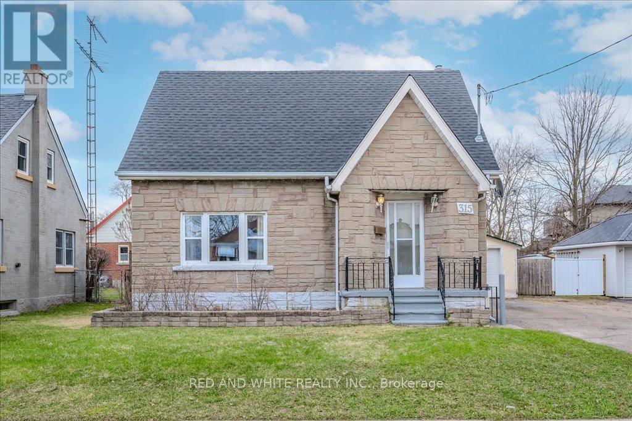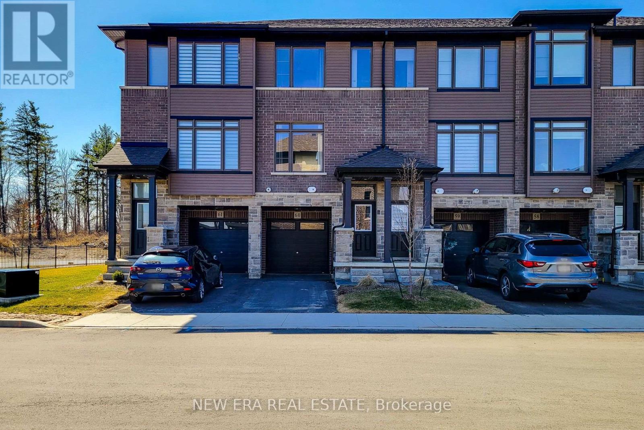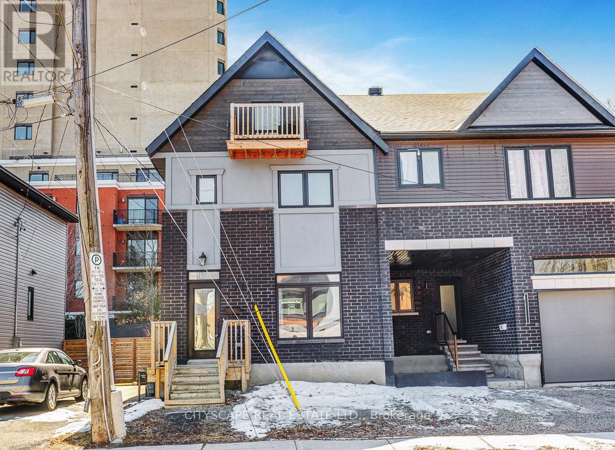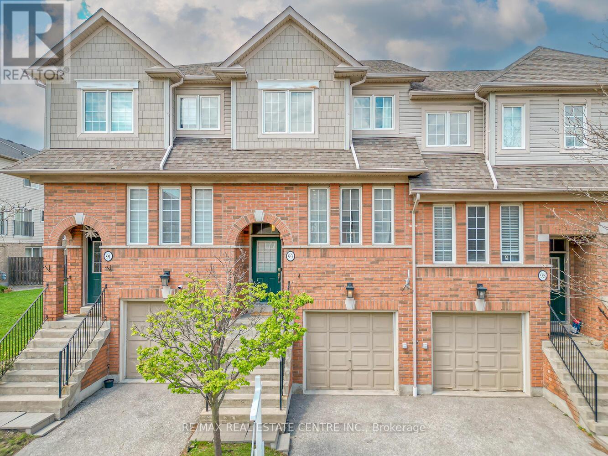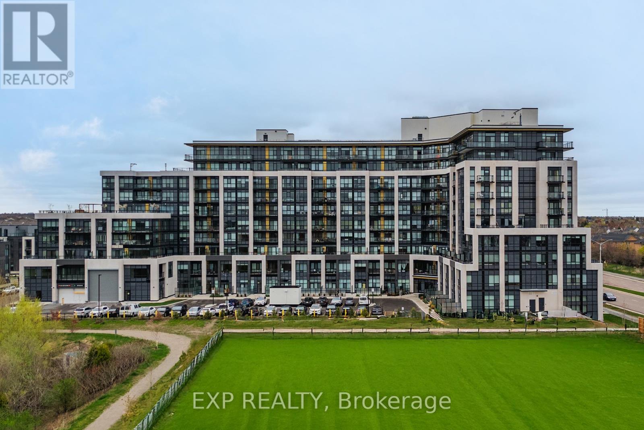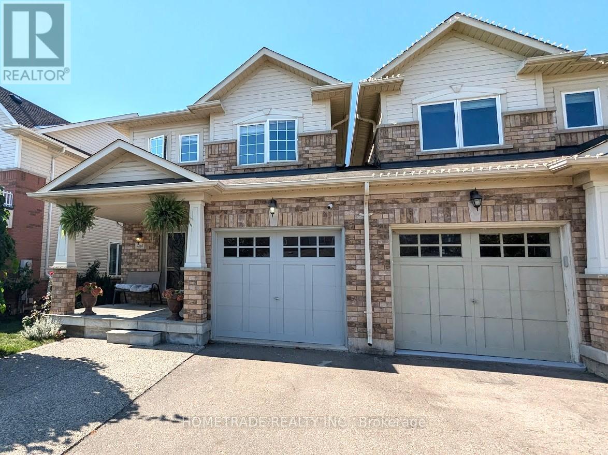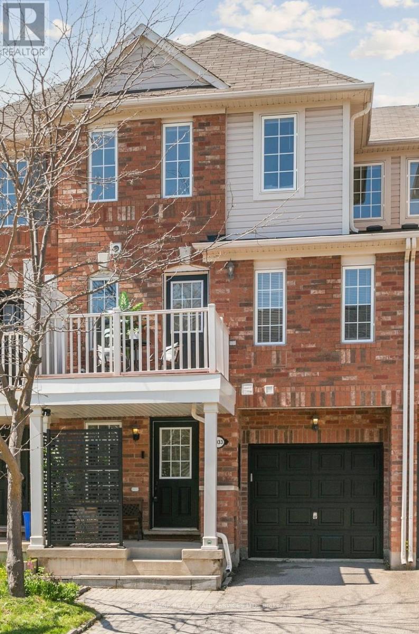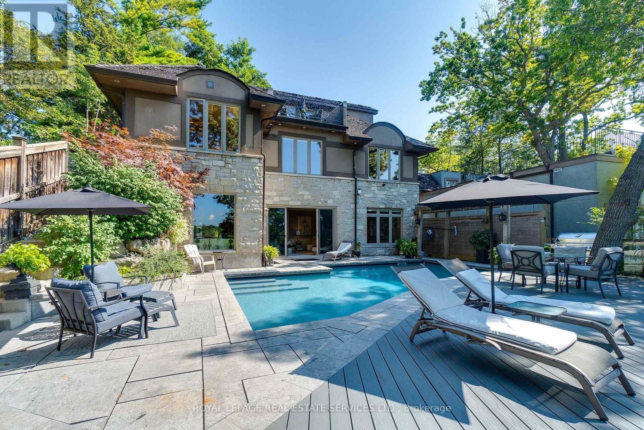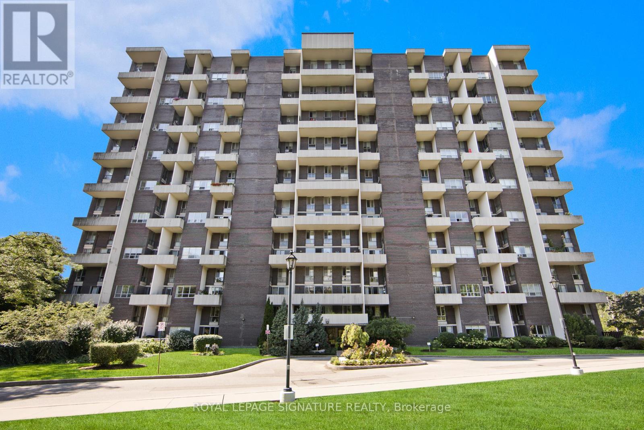11 Zoran Lane
Vaughan, Ontario
Welcome to this stunning home in Upper Thornhill Estates and St. Theresa High School Boundary 442 detached ( 2025 Ranking #1). Premium 55Ft Lot frontage& Completely Upgrd Incl. 9Ft Ceil On Main, 18Ft Ceiling In Living Room, Quartz Countertop in the Kitchen and Bathrooms, Cabinetry W/ Uppr & Lower Val & Lighting, Smooth Ceilings Throughout, Bsebrds, Iron Pckts, Dbl Sided Glass Fireplace & Professionally Finished Basement. Large unobstructed View Backyard, Short & Quiet Family Friendly Street, Walking Distance to top-rated school & Parks.. All S/S Appls (Fridge, Gas Stove, Dishwasher, Range Hood), Washer, Dryer, Window Coverings*, Electrical Light Fixtures, Alarm System, Central Vac R/I, Professional Stoneinterlock in Backyard, Tv Wall Bracket In Fam Rm (id:59911)
Real One Realty Inc.
431 Bowers Point Road
Hastings Highlands, Ontario
Discover your perfect lakeside retreat on the pristine shores of Baptiste Lake, part of Bancroft's largest water system, offering endless opportunities for boating, fishing, swimming, and canoeing. This fully landscaped property boasts incredible eastern exposure, providing stunning sunrises to start your day. The cozy 3-bedroom cottage features a 3-piece bath, hydro, a drilled well with a heated line, ensuring comfort and convenience year-round. The property has had a few upgrades including siding, windows, roof, plus a bunkie at the lake side with hydro, bar and fridge for extra guests. The tiered lot is thoughtfully designed for utility, with easy access to the waterfront. Sellers have installed a 4 wheeler trail down towards the lake for great access to the waterfront. Enjoy the land, extensive decking, storage sheds, and nearby fire pit area, perfect for campfires and marshmallow roasting under the stars. With excellent weed free swimming and a year-round road for easy access, this property is ideal for making lasting memories. All within a 15 min drive to the Town of Bancroft for all amenities. Don't miss your chance to own a piece of paradise on Baptiste Lake! *EXTRAS**There is a 4 wheeler trail down towards the lake. Cottage has been winterized. S.R.A is owned. 2 PIN#s (400530070 & 400530071) (id:59911)
RE/MAX Country Classics Ltd.
Sharon White Real Estate Ltd.
1908 - 2910 Highway 7 Road
Vaughan, Ontario
Welcome to the Expo Condos in the heart of the highly sought after area of Downtown Vaughan. Discover your dream suite! This stunning 10ft ceiling, 2-bedroom, 2 full bathroom unit has Amazing panoramic views with floor-to-ceiling large windows and a sun-filled open concept floor plan. Brand new premium flooring throughout, and ensuite laundry. Upgraded kitchen showcases stainless steel appliances, backsplash, quartz countertops and a centre island breakfast bar. Includes one exclusive underground parking spot and one storage locker. Extensive building amenities include 24-Hour Concierge, Indoor Pool, Sauna, Steam Rooms, Fitness Center, Yoga/Exercise Room, Recreation/Games Room, Theatre, Rooftop Terrace, Outdoor Park, BBQ, Pet Spa, Party room and Guest Suites. You can't beat this location! Condo conveniently located close to major highways 400/401/407, Vaughan Metropolitan Centre, Cortelucci Hospital, Canada's Wonderland, and Vaughan Mills Mall. Walking distance to new TTC subway transit, VIVA/YRT and GO Transit. Close to York University, entertainment, restaurants and shopping! Don't miss this amazing opportunity! (id:59911)
Exp Realty
T102 - 62 Balsam Street
Waterloo, Ontario
Located just across from Wilfrid Laurier University and within walking distance to the University of Waterloo! An excellent opportunity for investment or personal use this fully furnished townhouse features a modern kitchen with stainless steel appliances. Offers 3 spacious bedrooms, a den with window, three bathrooms, and an additional study area on the second floor. Highlights include high ceilings and in-suite laundry for added convenience. (id:59911)
Homelife Landmark Realty Inc.
59 Ridge Road E
Grimsby, Ontario
MOTIVATED SELLER!! THIS IS TRULY A GREAT OPPORTUNITY TO PURCHASE INCREDIBLE BUILDING LOT AT GREAT VALUE **WITH PERMITS & APPROVALS ALL COMPLETED** on 67.6ft x 333.60ft IN SOUGHT AFTER RIDGE RD BACKING ONTO NIAGARA ESCARPMENT WITH AMAZING VIEWS OF LAKE ONTARION, CN TOWER & TORONTO SKYLINE, DOWNTOWN GRIMSBY, MATURE TREE LINES & BRUCE TRAIL. NO NEED TO WAIT YEARS FOR APPROVALS, NEC & REGIONS, ALL THE HARD WORK HAS BEEN COMPLETED & ALL APROVALS RECEIVED & READY FOR BUILDING! PROPERTY SOLD WITH NEC, CONSERVATION & TOWN PLANNING APPROVALS, CUSTOM 3600 +SF HOME DESIGN BY AWARD WINNING SMPL ARCHITECTS FEATURING 3 CAR GARAGE, 4 BEDS, 4 BATHS, SEPTIC DESIGNS, GRADING DESIGNS, READY TO SUBMIT FOR BUILDING PERMITS!! GREAT VALUE WITH TIME CONSUMING PLANNING PROCESS ALL COMPLETE & FULL PACKAGE READY TO BUILD IN AMAZING NEIGHBOURHODD. Truly a Unique & Rare Opportunity to Build Beautiful Custom Home on Premium Lot at the Top of the Picturesque Niagara Escarpment. Plans allow you to build a beautiful modern Home with 3 car garage, 4 Bedrooms, 4 Baths, Covered Porch Area, Main Floor Office & ample Space for pool and backyard oasis to blend with the natural escarpment features. Hydro, Natural Gas and Cable utilities available in area, septic and cistern locations proposed on plot plan. Great project for Builders/Investors or End User Looking to Custom Build their Dream Home. A great spot that provides serenity, no neighbours in front or rear of the property, spectacular views and private quiet living all while being just few minutes to the downtown core, QEW, future Grimsby GO Stn, Schools Shops, Marinas, Lake, Grimsby Beach, Local Vineyards, Shops, Farms, Hospital and Short Drive to Niagara Region and Downtown Burlington. Great value considering the value that A Beautiful new modern home residing on these lands in this area will hold. Book a showing today. (id:59911)
Sam Mcdadi Real Estate Inc.
3511 Catherine Street
Thames Centre, Ontario
Discover the perfect blend of tranquility and convenience! This charming riverfront bungalow, with 3 bedrooms, finished basement, private pool and spanning across 11.56 acres, offers easy access to London, Woodstock, St Thomas while providing a serene escape. Spend your days exploring the trails, river, relaxing by the pool, or simply enjoying the peaceful ambiance of your own private oasis. This property is a rare gem. The spacious living room features a cozy fireplace and hardwood flooring. Updated kitchen offers Stainless Steel Appliances and Granite countertops providing a perfect space for family gatherings. The finished basement with separate entrance offers additional living space for relaxation and entertainment, perfect for a home office, playroom, or movie theatre. Basement is ideal for potential future in-law suite. Walk or ride throughout the extensive woodland trails and enjoy fishing, camping and hiking in your own back yard. Seeing is believing. (id:59911)
Royal LePage Flower City Realty
50 Murray Street W Unit# 301
Hamilton, Ontario
Distinctive urban living in the heart of Hamilton. Welcome to 301-50 Murray St West in the sought-after Witton Lofts. This stylish residence features brand new white oak flooring and soaring 12-foot ceilings, creating an airy, modern aesthetic that's unlike anything else in the building. A perfect blend of industrial charm and contemporary upgrades, it includes an enclosed solarium with floor-to-ceiling windows—ideal as a reading nook, creative workspace, or serene retreat. The open-concept layout enhances natural light and flow throughout. Dedicated parking is included, and you're just steps from the vibrant James St N, known for its cafés, restaurants, and galleries, with Bayfront Park and the GO Train nearby. This is a truly unique loft in a boutique building where style and convenience meet. (id:59911)
Judy Marsales Real Estate Ltd.
149 Limestone Lane
Shelburne, Ontario
Welcome to this spacious detached home that combines comfort and modern style. It offers five large bedrooms, including a main-floor in-law suite, and a laundry room on the second floor. The open kitchen features a walk-in pantry, great for storage and entertaining. Just a five-minute walk to nearby shops and groceries, this move-in ready home is the perfect mix of convenience and contemporary living (id:59911)
Save Max Empire Realty
684743 Hwy 2
East Zorra-Tavistock, Ontario
This inviting 3-bedroom, 1-bath home offers more than 1,200 sqft of living space, perfect for those looking to escape the hustle and bustle without sacrificing convenience. Whether you're a first-time buyer, downsizer, or hobbyist, this property offers a unique blend of comfort, functionality, and rural tranquillity. Set against the backdrop of open farm fields, this home truly captures the peaceful essence of country living while still being just minutes from Woodstock and all its amenities shopping, dining, schools, healthcare, and more. As you arrive, you'll appreciate the home's unassuming exterior, which opens into a space that is larger than it looks, with an easy, comfortable layout designed for everyday living. The living areas are cozy yet spacious, with lots of natural light throughout. Each of the three bedrooms provides a restful retreat, and the full bathroom is conveniently located and well-kept. What truly sets this property apart is the approx 30x40 shop, ideal for the auto enthusiast, tinkerer, or anyone looking for a dedicated workspace. Complete with a newer car hoist, this outbuilding adds incredible value and flexibility to the home, making it a perfect fit for a hobbyist or small business owner. The large lot offers plenty of room to roam, garden, or entertain, and with open farmland at the rear, you'll enjoy both privacy and scenic views year-round. Additional highlights include ample driveway parking, potential for further customization, and that unbeatable country feel with all the perks of town just minutes away. (id:59911)
Real Broker Ontario Ltd.
315 Ottawa Street S
Kitchener, Ontario
Character, Convenience, and Opportunity. Welcome to 315 Ottawa Street South a charming 1.5 story home that blends classic appeal with thoughtful updates, all in one of Kitchener's most accessible and evolving neighbourhoods. This bright and freshly updated 3-bedroom, 2-bathroom home features newly renovated bathrooms, fresh paint throughout, new door hardware, updated lighting, brand-new luxury laminate flooring on the upper level, and new carpet in both the living room and the finished basement. The roof was updated in 2023, providing peace of mind for years to come. Parking is a breeze with space for 3 vehicles in the private driveway, plus a detached single-car garage. Bonus: an additional 23 parking spaces on a quiet city-owned laneway offer flexibility and convenience and with the lane unlikely to be developed, its a rare find. You're literally steps from the Mill Street LRT stop, putting rapid transit right at your doorstep. Plus, you're just minutes from the Iron Horse Trail, Rockway Golf Course, downtown Kitchener, shopping, restaurants, Conestoga Parkway, and everyday essentials. Bonus for future-minded buyers: This address is part of the City of Kitchener's proposed mixed-use zoning update, opening the door for expanded use and long-term investment potential as the city grows and densifies. Whether you're a first-time buyer, young family, or savvy investor, 315 Ottawa Street South is full of opportunity in a location that keeps getting better. (id:59911)
Red And White Realty Inc.
60 - 120 Court Drive
Brant, Ontario
Welcome to this beautifully maintained 3-storey townhouse in a family-friendly neighbourhood! The open-concept main floor features a convenient powder room and laundry, a cozy living room perfect for relaxing, and an eat-in kitchen with stainless steel appliances, quartz countertops, extended cabinetry, and walk-out to a private balcony. Upstairs, the spacious primary bedroom offers a walk-in closet and 3-piece ensuite, while the additional bedrooms share a modern 4-piece bath. The finished basement includes a generous rec room with walk-out to the fenced backyard and patio ideal for entertaining or kids to play. Tankless hot water heater. Close to schools, parks, shopping, and with easy highway access, this home offers comfort and convenience for the whole family. A definite must see! (id:59911)
New Era Real Estate
1102 - 15 Wellington Street S
Kitchener, Ontario
Welcome to Station Park, one of Kitcheners exciting and amenity-rich condo developments, ideally located in the heart of the city. This 2bedroom, 2 bathroom corner unit offers an ideal blend of style, comfort, and convenience; and comes with garage parking, a storage locker, and the short term rental license. With large windows throughout, this bright and airy corner suite is flooded with natural light. The open-concept layout is perfect for modern living, featuring a sleek kitchen with contemporary finishes, your own balcony, and the added convenience of in-unit laundry. The flexible second bedroom is perfect as a home office, guest room, or extra storage space, and features its own sliding door walk out to the private balcony. Step outside your door and enjoy unmatched building amenities, including an outdoor patio, swim spas, a fully equipped gym, and a vibrant residents lounge complete with a bowling alley and cozy seating areas ideal for entertaining or unwinding. Situated just a short walk to the LRT, GO and VIA Rail station, Downtown Kitchener, Grand River Hospital, Victoria Park, and the University of Waterloos School of Pharmacy, this location is truly unbeatable for urban professionals, students, or anyone seeking a vibrant, walkable lifestyle. Whether you're a first-time buyer, investor, or looking to downsize in style, this condo at Station Park offers exceptional value and lifestyle. (id:59911)
RE/MAX Escarpment Realty Inc.
734 William Street
Tecumseh, Ontario
Welcome to 734 William St, Located on a highly sought-after, Family-Friendly street, this Property offers a rare chance to own a Generous 65 x 229 ft lot. Step onto the charming covered front porch and into a cozy Living room featuring a wood-burning stove. The eat-in kitchen includes a newer stainless steel gas range. A side Entrance leads to a Convenient mudroom/laundry area. A spacious Family room at the back of the home opens directly to the expansive Backyard, where you'll find an above-ground pool and hot tub. With plenty of room for outdoor entertaining, gardening, or future landscaping dreams, this outdoor space is brimming with potential. The main floor also includes a full bathroom and a bedroom for flexible living options. Upstairs, you'll find two more bedrooms, another full bathroom, and a versatile loft/rec room perfect as a playroom, office, or additional family space. ***Estate Sale Property being sold as-is, with no representations or warranties.*** (id:59911)
Royal Heritage Realty Ltd.
16 Mill Street
Amaranth, Ontario
A home with a VIEW! Overlooking the Grand River, this extensively updated century home, in the quiet hamlet of Waldemar, has everything you've been searching for. The spacious main floor includes custom eat-in kitchen with bay window, wood cupboards offering tons of storage and tile backsplash. Living spaces on either side of the kitchen, each with one-of-a-kind features including beautiful oak barn beams, hand painted ceiling light feature, oversize trim and hardwood floors. 2 separate staircase lead upstairs. The primary suite is the highlight of the home with its private staircase, wall of windows overlooking beautiful nature, soaring ceilings, wood feature wall and so much more. You will fall in love with the 5 pc semi ensuite with its soaker tub, walk in shower, heated floors and stunning double vanity mixing historic and modern beauty. 2 more great bedrooms upstairs that have been fully updated recently. Another amazing feature this home offers is the fabulous detached garage with space for 3 cars, lots of storage, drive through garage doors, plus a heated workshop. The large lot features stunning gardens, landscaped patio space and open area to entertain or spend the summer in the solitude of your own nature retreat. Steps from trails, park, and of course the beautiful Grand River. Close to amenities of Grand Valley and Orangeville. New furnace, hot water system & water softener in 2024, steel roof, updated windows, bathrooms, bedrooms, electrical plumbing & siding all offer a low maintenance, move in ready home. This home and property are so uniquely beautiful, you won't find anything like it. Come see for yourself. (id:59911)
Exp Realty
68 Prince Albert Street
Ottawa, Ontario
Ideally located on a cul-de-sac in the gentrifying community of Overbrook, this three-storey 3bed/3bath semi-detached home provides modern finishes, tons of living space, a functional floorplan, and all of the practicalities of living in a lovely urban community just east of Ottawa's downtown core. Warm and inviting front foyer. Open-concept kitchen with breakfast bar, timeless white cabinetry, quartz countertops. Kitchen overlooks main living area which features hardwood floors, pot-lights and patio-door leading to backyard. Convenient main floor powder-room. Bonus main floor family room ideal for secondary living space or home office. Second level features primary bedroom with 3-piece ensuite and walk-in closet, two well-proportioned secondary bedrooms, and a renovated 4-piece bathroom. Walk-up the hardwood staircase to third-floor fully-finished loft for even more living space. Partially-finished lower-level with bonus rec-room, utility room and tons of space for all of your storage needs. Enjoy everything Overbrook has to offer with easy access to 417, NCC Park along the Rideau River, Ottawa's expansive bicycle path network, Rideau Sports Centre, Loblaws, Footbridge to Sandy-Hill, and the recently revamped Riverain Park featuring dog park, tennis courts, basket-ball courts, splash-pad and skate park. No conveyance of any written offers until 12:00pm on April 14th, 2025. (id:59911)
Cityscape Real Estate Ltd.
Royal LePage Performance Realty
46 Delena Avenue S
Hamilton, Ontario
Attention new homeowners or investors! This newly renovated and well maintained home features 4 beds, 2 baths and 2 kitchens. The main and second floor is a three bedroom apartment with a rear door to the large backyard deck. The separate side entrance leads to the one bedroom basement apartment. Both apartments have in-suite laundry. Main Unit 1 is vacant and Unit 2 is currently rented to a great tenant. Cashflow property if used as an investment! This home is also a perfect set up for a multi-generational family with an in-law suite in the basement. Or, live in one unit and rent out the other for a mortgage helper. Parking spot in front, fenced yard. Nice family neighbourhood and conveniently located close to all amenities, shopping, parks, schools and highway. (id:59911)
Exp Realty
93 - 4950 Albina Way
Mississauga, Ontario
Stunning, sun-filled and move-in ready townhouse in the heart of Mississauga, just minutes from Square One, major highways, top-rated schools, shopping, parks, and more! Steps away from the new LRT transit line, this beautifully maintained home offers exceptional connectivity and convenience. Featuring 3 spacious bedrooms and 2.5 bathrooms, it boasts a bright, open-concept layout filled with natural light. The large upgraded kitchen overlooks a children's play area/park and includes granite countertops, stainless steel appliances, soft-close cabinetry, and a convenient pantry. Enjoy hardwood floors throughout the main and second level - no carpet here - plus modern pot lights, ground-level laundry, and direct garage access. The ground level also features a generous room that can serve as a 4th bedroom, rec room, office, or even generate income as a private space for a paying guest, thanks to its separate garage entrance. The extra-wide garage offers plenty of additional storage space, making everyday living even more convenient. Ideal for first-time buyers or investors looking for a turnkey opportunity in a prime location. (id:59911)
RE/MAX Real Estate Centre Inc.
307 - 405 Dundas Street W
Oakville, Ontario
Discover luxury living in this meticulously maintained, owner-occupied 1-year-old unit at Distrikt Trailside, offering 811 sq ft of stylish indoor space and an expansive 180 sq ft terrace ideal for entertaining. This bright and modern 2-bedroom, 2-bathroom home features 9 ft ceilings, oversized windows, and a stunning open-concept layout. The Italian-designed Trevisano kitchen boasts quartz countertops, soft-close cabinetry, and premium stainless steel energy-efficient appliances. The spacious primary bedroom includes a walk-in closet and a private ensuite bathroom. Enjoy the convenience of in-suite laundry, a coat closet for extra storage, and an AI Smart system for seamless control of home and community features. Includes 1 parking spot and 2 lockers located on the same floor. Overlooking Gladeside Pond with a desirable southwest exposure, this unit also offers access to top-tier amenities including a residents lounge, gym, games and party rooms, private dining area, pet washing station, BBQ terrace, 24-hour concierge, bike storage, ample visitor parking, and more. Condo fee includes high speed fiber optic internet, parking, lockers, common area access, and the AI Smart system. Just a 5-minute drive to Oakville Trafalgar Memorial Hospital, this home truly has it all. (id:59911)
Exp Realty
4861 Verdi Street
Burlington, Ontario
Spacious Semi-Detached (Linked by Garage Only) 3+1 Bedroom, 2,5 Bath+ Finished Basement* Located Sought After Alton Village, Close To Great Schools, Shopping, Transportation, Highway In Very Popular Area! Boasts Functional Living Space: Spacious Eat-In Kitchen With Granit Countertops and Central Island*Hardwood Floor, 9ft Ceiling with Pot Lights and Stained Hardwood Staircase*Fully Finished Basement: Large Rec Room, Extra Bedroom And Lots Of Storage Space* Ensuite Walk In Closet *Bath Tub & Separate Shower* 3 Car's Parking including Garage* **EXTRAS** Double Doors Entrance With Beautiful Insert And Spacious Foyer With Ceramic Mosaic Floor* Very Popular Area! 10++ (id:59911)
Hometrade Realty Inc.
3033 Drumloch Avenue
Oakville, Ontario
This lovely 3-bedroom townhouse sits in the heart of Bronte Creek, one of Oakville's most friendly and peaceful communities. Whether you are starting a family or looking for a calm, welcoming place to live, this home checks all the boxes. Inside, you will find a bright open layout with a spacious living and dining area that leads to a private patio a perfect spot to relax with your morning coffee or enjoy some fresh air. The kitchen has been nicely maintained and flows smoothly into the living space, making it easy to cook, chat, and connect. The home was painted in fall 2024, lighting done in 2025, AC changed in 2022 giving altogether it a fresh and clean feel. You will also find beautiful hardwood floors, a cozy main-floor den/home office, and plenty of space for everyone. Living here means you're just minutes away from top-rated schools, scenic trails, a fun splash pad, shopping, highways, transit, and Oakville Trafalgar Hospital. (id:59911)
Royal LePage Real Estate Services Ltd.
Bsmt - 23 Lou Pomanti Street
Toronto, Ontario
Weston and Sheppard Location, newly finished basement for rent. 1 bedroom, living, dining, kitchen, 3 pc washroom, ensuite laundry, 1 parking if needed. Seperate entrance from the garage. Lots of pot lights. Close to highway, TTC, shopping, mall, grocery store, restaurants, starbucks, etc. No pets and No Smoking. (id:59911)
RE/MAX West Realty Inc.
43 Riverside Crescent
Toronto, Ontario
Nestled in a cul-de-sac in a coveted neighbourhood, this stunning 4+1-bedroom, 6-bathroom property offers luxurious living with breathtaking views of the Humber River and magnificent west-facing sunsets. This home combines unparalleled beauty and tranquility, boosting almost 5000 square feet of expansive living space filled with natural light, highlighting the serene surroundings. The spacious bedrooms, each with vaulted ceilings and ensuite bathrooms provide ultimate privacy. The backyard oasis features a stunning in-ground pool, with ample space for entertaining, while creating a perfect retreat for relaxation. A truly exceptional lifestyle opportunity. Travertine flooring throughout main living including foyer, kitchen, hallway, principal bath and basement foyer and mud room. Basement features stone walls, wine cellar, expansive storage. (id:59911)
Royal LePage Real Estate Services Ltd.
908 - 35 Ormskirk Avenue
Toronto, Ontario
This is a large, beautiful two bedroom Condo in one of Toronto's Nicest Neighborhood. Meticulously maintained. A Desired penthouse in the building. Fully private large balcony with the best view overlooking High Park and downtown skyline. No Worries of future obstructions. Well maintained building with Lots of amenities. Close to School, Shops, TTC. Highway, Park, Lake (id:59911)
Royal LePage Signature Realty
91 Raylawn Crescent
Halton Hills, Ontario
Dual-Kitchen Bungalow // 4 Bedroom Layout // Elegant Brick Gas Fireplace // Versatile In-Law Suite // 3rd Bedroom on the Main Level Converted to Dining Room. Welcome to this exceptionally well-appointed bungalow, thoughtfully reimagined to balance classic warmth with contemporary convenience. Situated on a quiet, family-friendly street, this rare 4 bedroom home offers the perfect blend of space, flexibility, and classic design across two beautifully finished levels. Step inside and be greeted by a spacious, light-filled main level with an open and inviting living room. The upper floor features two generously sized bedrooms, a full kitchen with ample cabinetry and prep space, a coffee bar and a seamless flow to the living room and dining room areas, where large windows bathe the rooms in natural light. Slide open the rear walkout doors and step into a serene backyard oasis ideal for morning coffees, weekend barbecues, and quiet evenings surrounded by greenery. The yard is both welcoming and private, offering the perfect backdrop for entertaining or unwinding in peace. Step downstairs, the fully finished basement expands your lifestyle possibilities. Featuring two well-sized bedrooms, a second full kitchen, and a large living area, it's an ideal setup for multi-generational living as an in-law suite or even income potential. Natural light streams through three good-sized windows and the star of the show is reserved for the elegant brick gas fireplace anchoring the space with both visual warmth and to a touch. With two full kitchens, a total of four spacious bedrooms, and multiple living areas, this home is perfectly suited to today's evolving living needs whether you're hosting extended family, working from home, or seeking supplemental rental income. (id:59911)
Keller Williams Real Estate Associates


