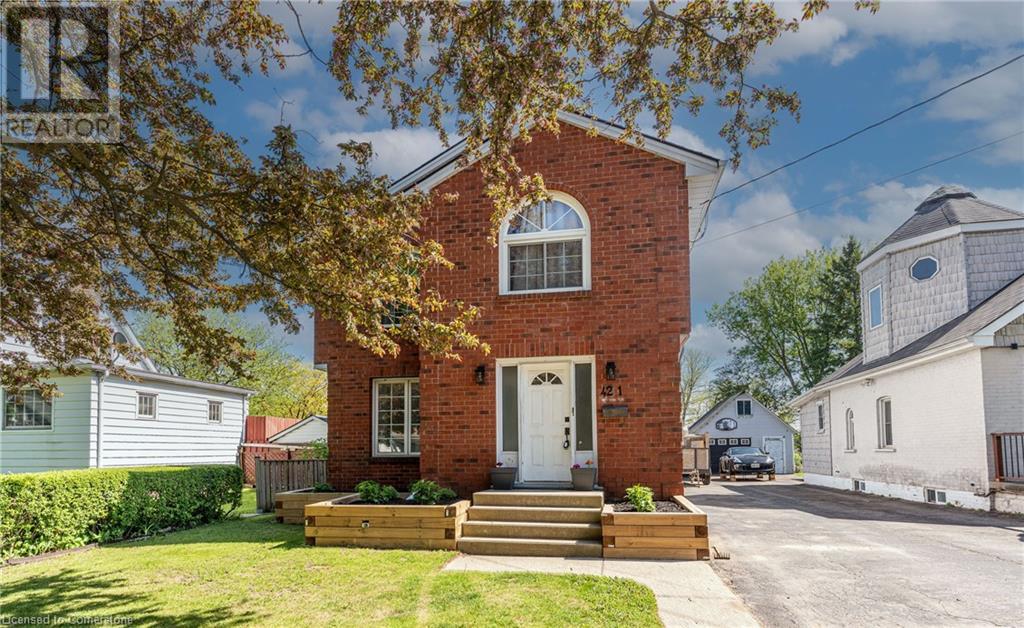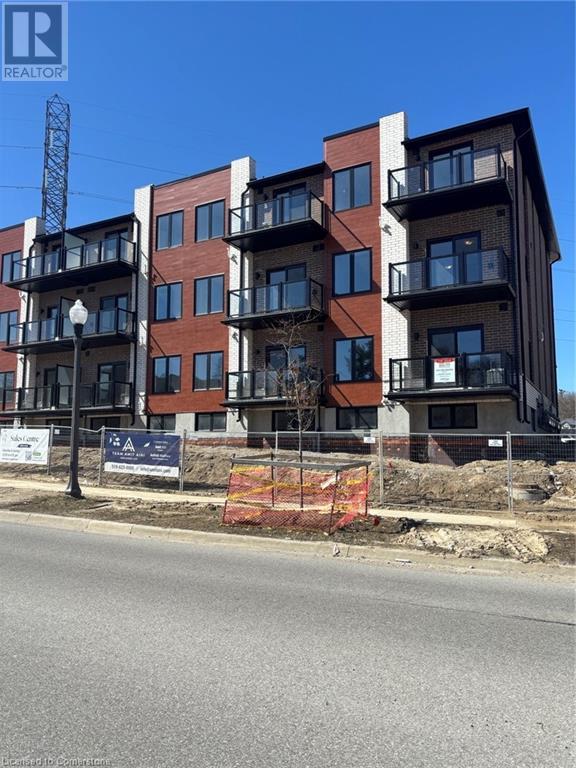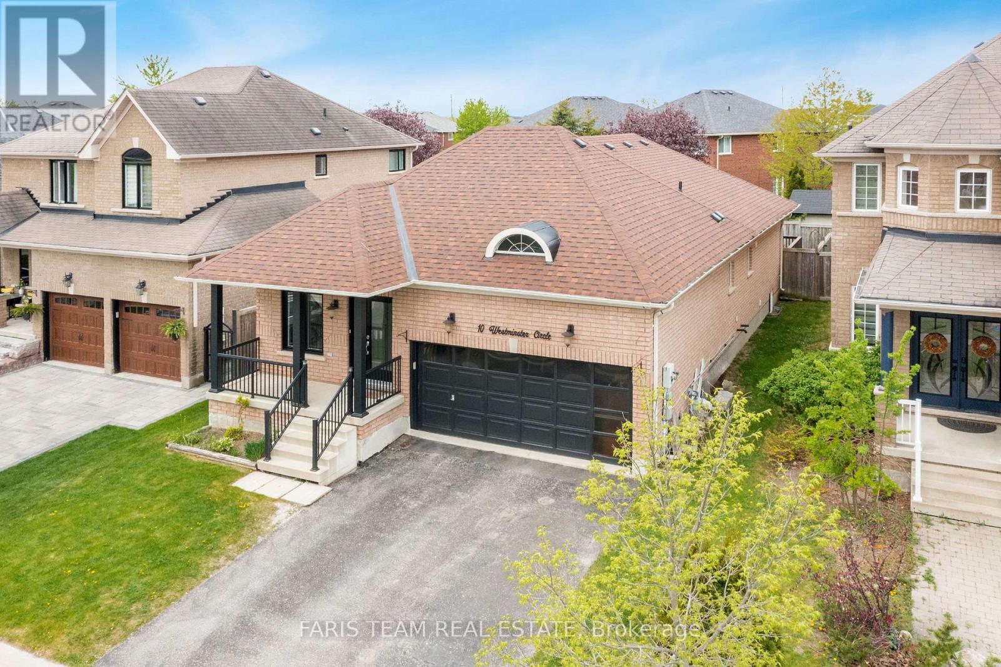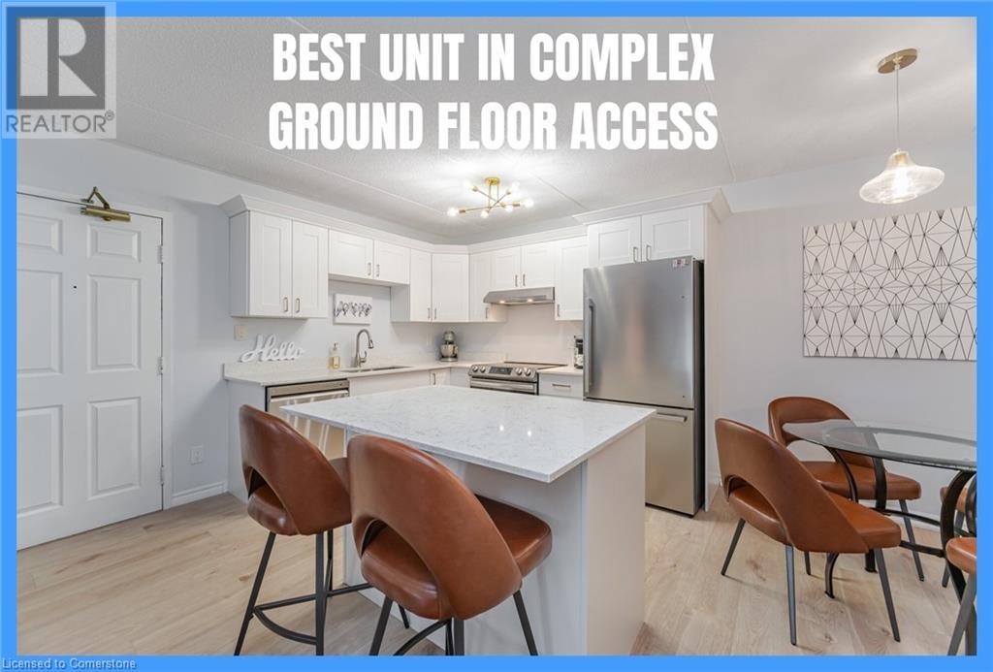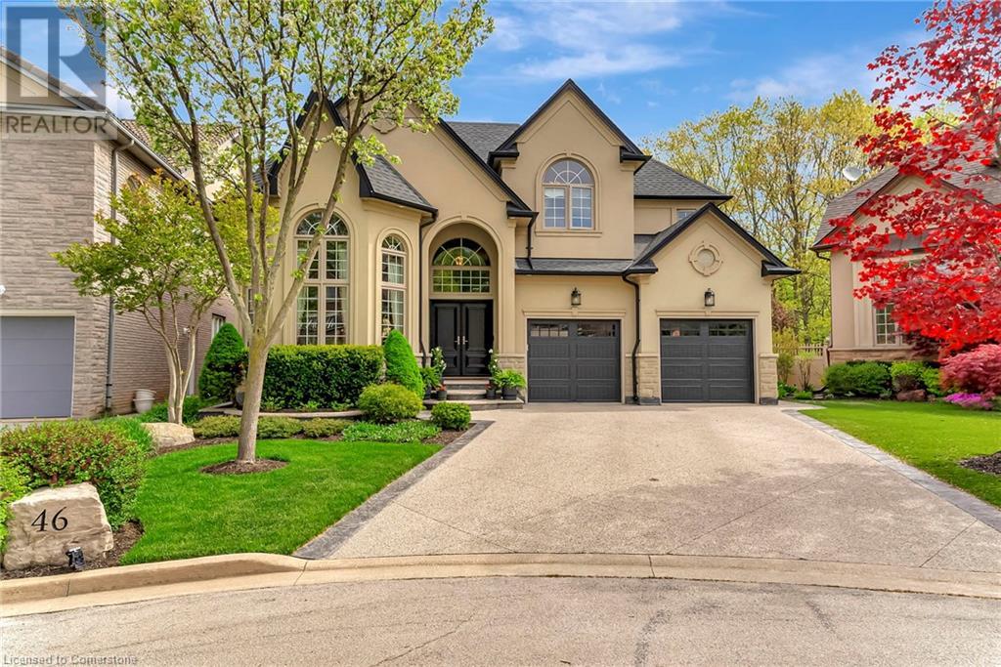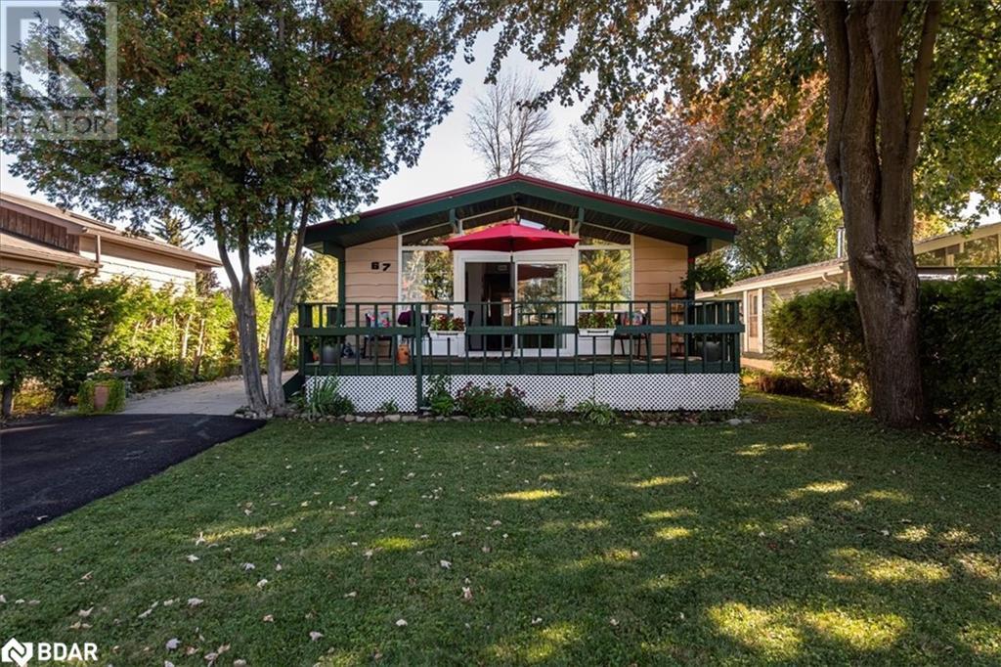421 Nelson Street
Brantford, Ontario
Welcome to 421 Nelson Street, a pristine two-storey home nestled in a tranquil Brantford neighborhood. This charming residence boasts over 1750 sq feet above grade. Three bedrooms and two bathrooms, offering a perfect blend of comfort and style. The open-concept kitchen features updated cupboards, providing ample storage and a warm, inviting atmosphere. Adjacent to this space, the sunlit dining area leads to a generous family room, complete with a cozy natural gas fireplace and large, full-panel windows that offer picturesque views of the beautifully landscaped and fenced-in backyard. This home come with a list of updated features including a new tankless water heater (2023), water softener system (2023),air purifier system (2023) most of the windows are less than 10 years old sprinkler system and new attic insulation. Garage has 60 amps (id:59911)
RE/MAX Escarpment Realty Inc.
10 South Creek Drive Unit# 18
Kitchener, Ontario
Welcome to #18-10 South Creek Drive Kitchener. Nestled in the sought after Doon neighborhood, this brand new 2 bedroom, 2 bathroom condo is the perfect place to call home! The Mill floorplan offers 884 square feet with a modern open living space. Features include upgraded kitchen cabinets, quartz countertops, and carpet free flooring. Included is one parking spot. Included is in suite laundry and blinds (to be installed) Located minutes from the 401 and all amenities this is an ideal spot to call home! (id:59911)
Royal LePage Wolle Realty
60 Absolute Avenue Unit# 2503
Mississauga, Ontario
One Of The Most Sought After Suites In The Award Winning Absolute IV Known As The Marilyn Monroe. This Suite Is 955 Sq. Ft. Open Concept, 9 Foot Ceilings With Floor To Ceiling Windows And 4 Sliding Doors With Walkouts Onto The Balcony! 2 Separated Bedrooms + Open Concept Den. Engineered Hardwood Floors And Granite Counters In Kitchen. One Of The Largest Balconies With 180 Degree Views. From North To West To South And East. Also Boasts Over 30,000 Sq. Ft. Of Upscale Amenities + 50th Floor Lounge. Go To 60Absolute.ca For All Info And Amenities. Lights And Plugs Wired For Bluetooth (Alexa). Across From Sq. One, Theatre, Library, Etc. With LRT At Your Front Door Soon. * This Is A Must See! * (id:59911)
Royal LePage Signature Realty
10 Westminster Circle
Barrie, Ontario
Top 5 Reasons You Will Love This Home: 1) This beautifully maintained all-brick ranch bungalow pairs refined finishes with 9' ceilings and thoughtful upgrades throughout, offering a stylish yet effortlessly livable space 2) Placed on a quiet, desirable street in a well-regarded neighbourhood, the home enjoys a peaceful setting with quick access to top schools, shopping, and daily essentials 3) From the inviting front entry and upgraded stone walkway to the covered porch and manicured landscaping, every exterior detail reflects pride of ownership and lasting curb appeal 4) The bright and spacious basement adds incredible flexibility, featuring a welcoming family room, a private bedroom with a semi-ensuite, and a generous office space perfect for remote work or weekend creativity 5) With two walk-in closets in the primary suite, a large kitchen pantry, multiple basement storage areas, and a garage mezzanine, this home presents outstanding organization for a clean, clutter-free lifestyle. 1,507 above grade sq.ft. plus a finished basement. Visit our website for more detailed information. (id:59911)
Faris Team Real Estate
4005 Kilmer Drive Unit# 104
Burlington, Ontario
Welcome to 4005 Kilmer Rd, Unit 104 where style meets convenience! This beautifully renovated ground-floor condo offers over 644 sq ft of fresh, modern living space with no elevators or stairs needed! Featuring a brand-new kitchen, updated bathroom and new flooring throughout, this unit is truly move-in ready. Enjoy a bright, open-concept layout perfect for easy living. The spacious bedroom offers plenty of natural light and storage. Step outside for convenient access to outdoor spaces, ideal for those seeking a relaxed, mature environment. Includes 1 underground parking space and 1 storage locker for added convenience. Located in a quiet, well-maintained building geared towards a mature lifestyle, close to parks, shopping, public transit, and everything Burlington has to offer. A rare ground-floor gem perfect for first-time buyers, down-sizers, or investors. Don't miss it! (id:59911)
Exp Realty Of Canada Inc
468 Main Street E Unit# 11
Hamilton, Ontario
Spacious one-bedroom plus den apartment in a convenient Hamilton location! 468 Main Street East offers quick and easy access to public transit and Hamilton's major hospitals, with numerous grocery and shopping options within walking distance. This unit features an updated kitchen equipped with stainless steel appliances including a dishwasher. The den space is perfect for a home office or subsequent storage space. Heat and water are included with the base rent, tenants are responsible for the hydro. (id:59911)
Real Broker Ontario Ltd.
1316 - 125 Western Battery Road
Toronto, Ontario
Welcome to Unit 1316 at 125 Western Battery Road, located in the heart of vibrant Liberty Village. This bright and spacious 1-bedroom suite offers a functional open-concept layout with floor-to-ceiling windows and a walk-out to your private balcony. The modern kitchen features granite countertops, a breakfast bar, and stainless steel appliances. The living and dining space is perfect for everyday comfort or entertaining guests. The bedroom includes ample closet space and large windows that let in tons of natural light. Enjoy top-tier building amenities including a full-time concierge, fitness centre, rooftop terrace, party room, theatre lounge, visitor parking, and more. Steps to everything Liberty Village has to offer: Metro, LCBO, Starbucks, restaurants, cafés, parks, and TTC transit right outside your door. Includes: stainless steel fridge, stove, built-in dishwasher, microwave/hood fan, washer and dryer, and one locker. Ideal for first-time buyers, investors, or anyone looking to live in one of Toronto's most connected and energetic neighbourhoods. (id:59911)
Harvey Kalles Real Estate Ltd.
46 Orr Crescent
Stoney Creek, Ontario
Custom-Built Luxury Home | Original Owner | Ravine Lot | Gate Way to wine country Welcome to this stunning custom-built luxury residence offering just under 5,000 SF of living space, meticulously maintained by the original owner and ideally situated on a premium ravine lot with breathtaking panoramic views of Lake Ontario. The main floor features foyer, elegant living and dining rooms, and a cozy family room with a gas fireplace and den/office. The gourmet kitchen boasts Jenn-Air appliances, a walk-in butler’s pantry, built-in coffee station, granite countertops and walkout to a backyard oasis. Enjoy outdoor living with professionally landscaped front and rear yards, with a two-tier deck, hot tub, sitting area, fire pit and a 20x40 inground saltwater pool—perfect for entertaining. A convenient laundry/mudroom with garage access and a 2-piece bath complete the main level. Upstairs, you'll find a luxurious primary suite with a 6-piece ensuite and walk-in closet. The second and third bedrooms share a stylish Jack & Jill 4-piece bath, while the fourth bedroom has access to a 3-piece bathroom. The finished basement offers exceptional additional living space with 9-foot ceilings, spray foam insulation, two bedrooms, a 3-piece bathroom, and a large recreational room with an electric fireplace—ideal for guests or extended family. Pool 2019, Furnace & A/C 2018 Truly a rare opportunity to own a one-of-a-kind home that blends luxury, privacy, and captivating views. (id:59911)
Coldwell Banker Community Professionals
4718 Lakeside Street
Plympton-Wyoming, Ontario
Lake Front Property! Discover the perfect blend of comfort, privacy, and outdoor living in this beautiful one-and-a-half-story home, nestled in the sought-after, family-friendly community of Hillcrest Heights. With 4 spacious bedrooms plus a bonus sleeping room above the garage, currently this charming cottage comfortably sleeps 12 people. Ample parking makes it perfect for entertaining family and friends all summer long. Step inside to an open-concept dining room and a bright, airy living space featuring a warm fireplace that adds elegance to every evening. The cozy kitchen with barstool seating flows seamlessly into the main living area. Large windows provide a lakeside breeze and flood the home with natural light while offering serene views of both sunrise and sunset across the lake. The backyard is your private retreat ideal for children, pets, and summer get-togethers. Host family BBQs, garden to your hearts content, or simply unwind in peaceful seclusion. And the best part? The sandy shores of Lake Huron are right in your backyard. Enjoy lakeside living at its finest: sunbathe, swim, or relax to the sound of the waves. This is more than a home, it’s a lifestyle. Don’t miss your chance to make it yours! (id:59911)
Realty World Legacy
1171 Sarta Road
Oakville, Ontario
Great lot on a great street in west Oakville. Many new, beautiful homes in the area. Dimensions are 78' x 100'. Width offers opportunity to build a grand home with presence. RL3-0 zoning. Steps to schools. Great family neighbourhood. Appointments are to walk the lot only. (id:59911)
Century 21 Miller Real Estate Ltd.
845 Harrington Court Unit# B01-1
Burlington, Ontario
Very well-built grond floor office space in a multi-tenant building offering a nice build out with glass offices. Close proximity to Highway 403 via Walkers Line or Guelph Line with many nearby amenities. (id:59911)
Colliers Macaulay Nicolls Inc.
67 Lake Avenue
Brechin, Ontario
Introducing 67 Lake Avenue, a canal waterfront bungalow property nestled in the sought-after Lagoon City community. This beautifully maintained Viceroy home features landscaped gardens and a front, side & back deck, a cozy interior with vaulted ceilings, and a peaceful outdoor space perfect for relaxation. Ideal for nature lovers and anyone seeking a serene retreat. Dock your watercraft on your private shorewall. Enjoy the sun setting on Lake Simcoe from your front window or take a short walk to the beach to watch the boats go by. Deeded access to a private walk way leading to a small beach on Lake Simcoe. It is the ideal getaway cottage, four season home or first time home. Imagine living the Lagoon City lifestyle with boat access to Lake Simcoe & the Trent Severn Waterways. Enjoy the myriad of activities at the Lagoon City Community Association all year long! Lagoon City has two pristine private beaches for residents, a public beach & new playground, a full service marina, a hotel and restaurants, a yacht club, a tennis & pickleball club, trails, and amenities in nearby Brechin (gas, food, lcbo, post office etc), elementary schools and places of worship. It is truly an amazing community to call home! Municipal services, high speed internet, access to the GTA in less than 90 minutes. (id:59911)
Pine Tree Real Estate Brokerage Inc.
