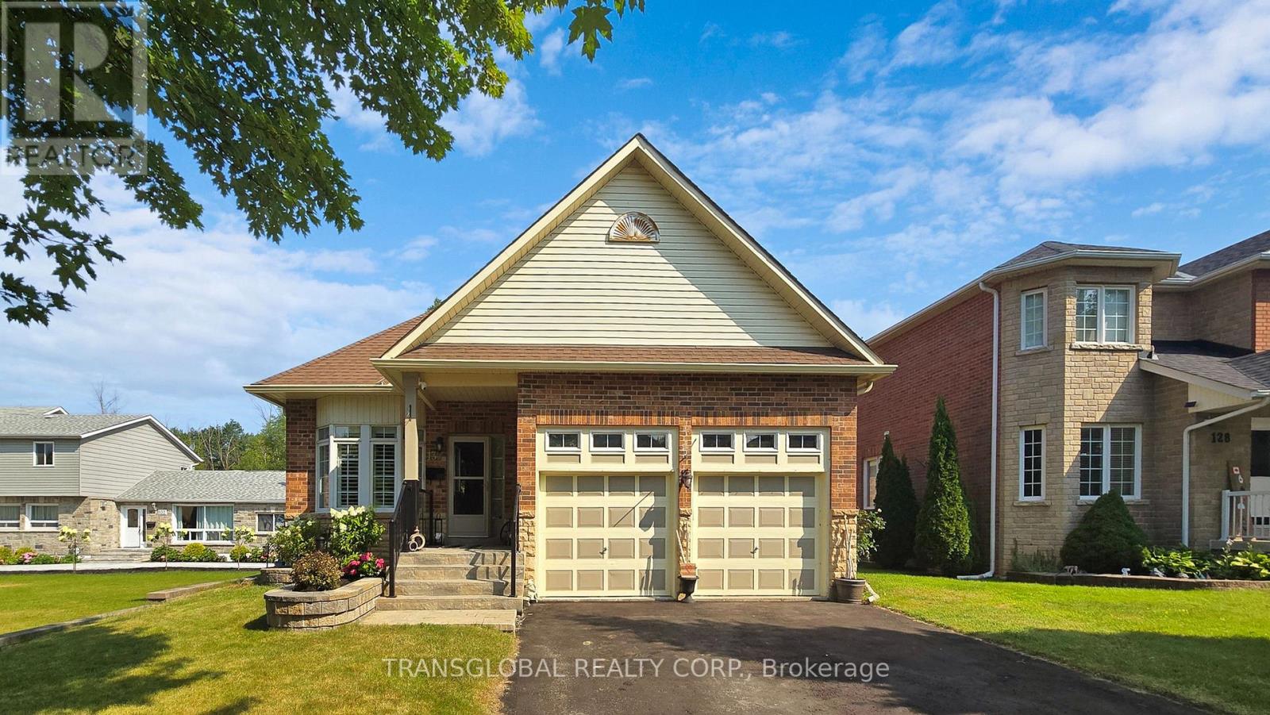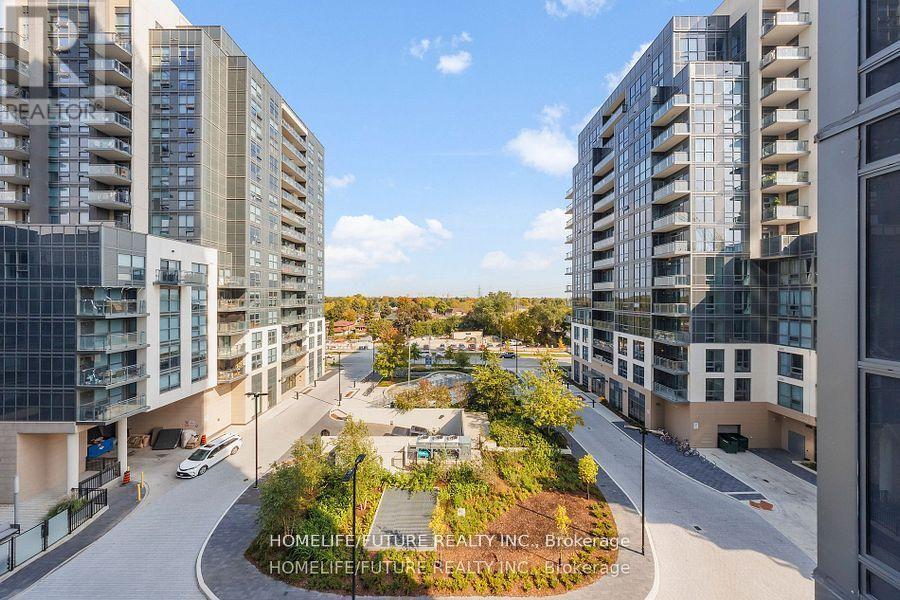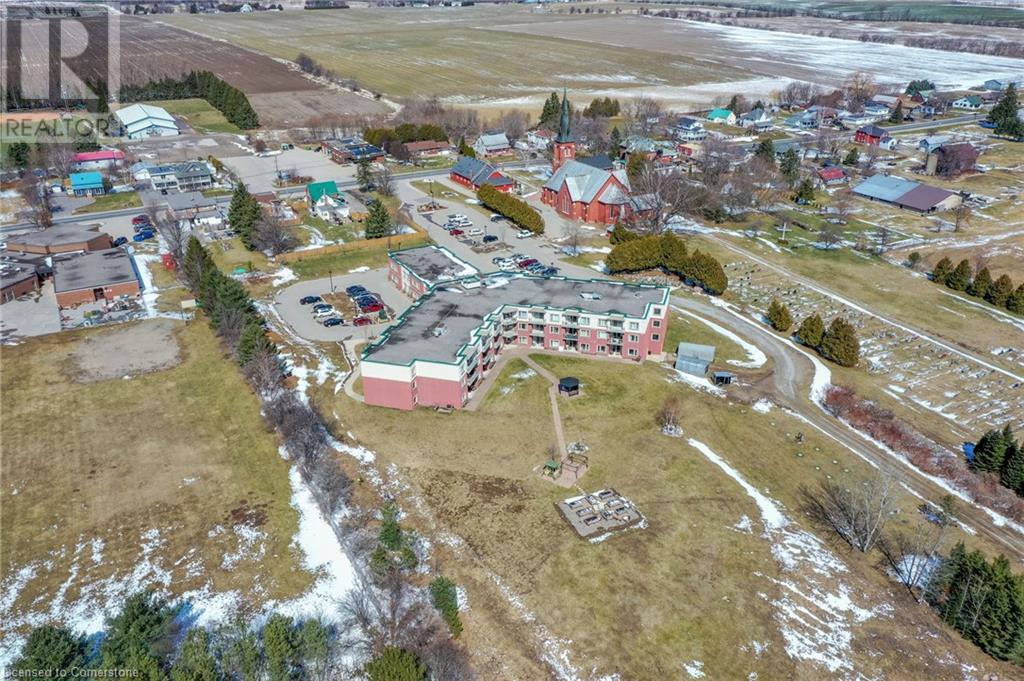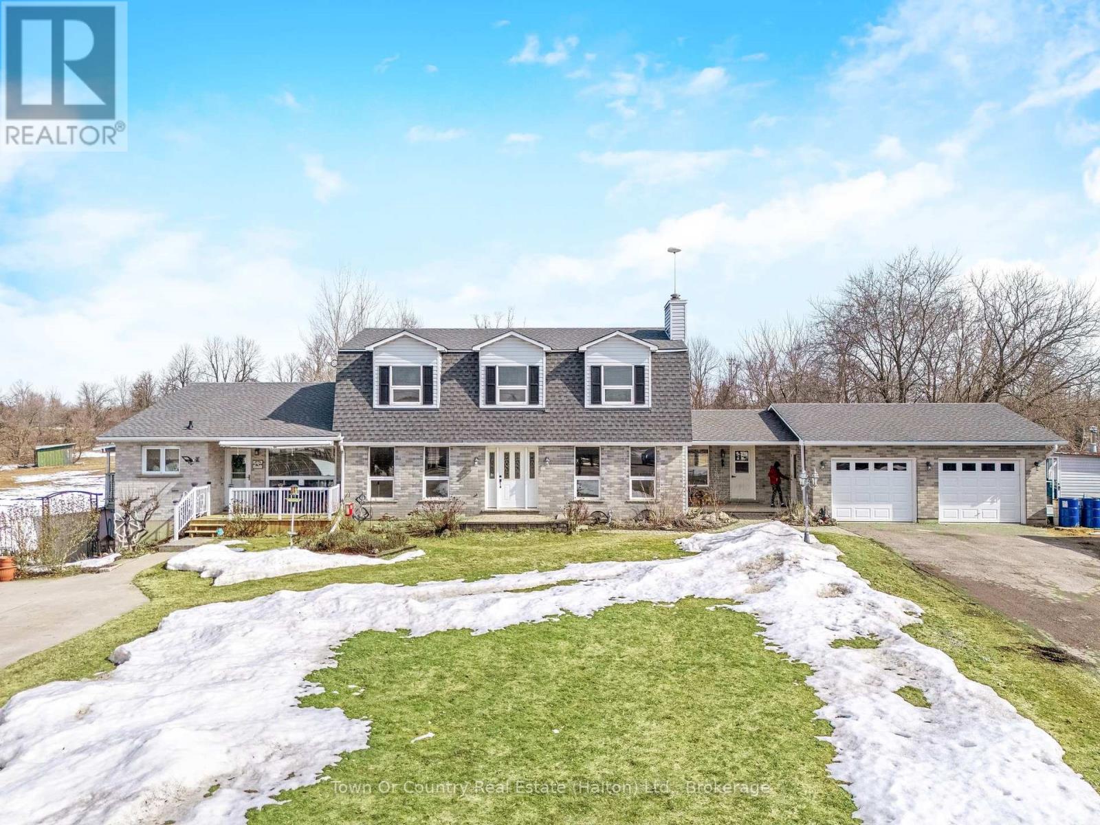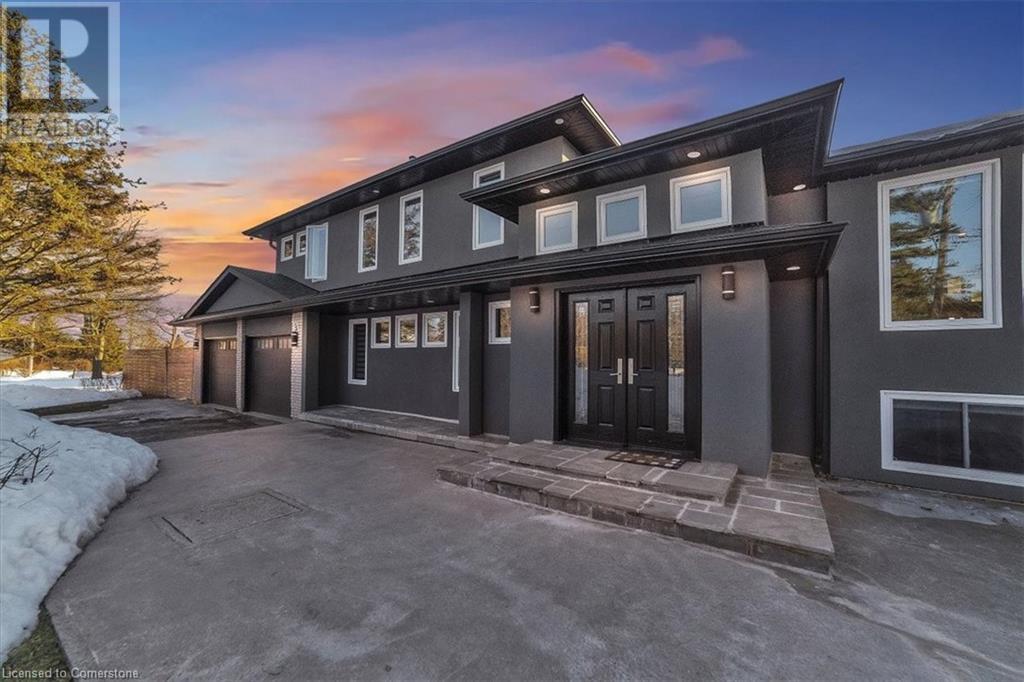130 Bayview Avenue
Georgina, Ontario
This gorgeous Brick Bungalow property has a lot going for it. It has a lovely modern 2 BR In-Law appartment. It backs onto Greenspace so no houses are behind it. Only you and your 2 neighbours on both sides have access to the greenspace behind the house which is maintained by the neighbour on the left. Great neighbours. Walk out to covered deck and private backyard. There is a quiet park just down the street. It is close to all amenities in the south end of Keswick. Close to the lake for boating etc. South end location. Shows well! Some furniture can be included. (id:59911)
Transglobal Realty Corp.
61 Melmar Street
Brampton, Ontario
3 Storey Townhome with 3-bed, 3-bath by Mattamy Homes in NorthwestBrampton. This stunning residence offers the perfect blend of modern living and convenience, ideal for those seeking comfort and accessibility. This residence is close to the GO station and features a gourmet kitchen with stainless steel appliances, granite countertops, and large windows throughout. The primary suite boasts a mirrored closet and spa-like ensuite. This townhouse alsooffers practical amenities such as a main floor powder room, 9-foot ceilings on the main floor, garage access, zebra blinds throughout and a laundry area for added convenience. Enjoy proximity to schools, parks, and amenities. Commuters will appreciate the proximity to the GO station, providing seamless transportation to downtown Toronto and beyond. Don't miss your opportunity to experience luxury living in this Mattamy-built townhouse in Northwest Brampton. Upgraded light fixtures, Hardwood Oak stairs, and many more upgrades (id:59911)
Century 21 People's Choice Realty Inc.
2159 Belgrave Court
Burlington, Ontario
This is the one you've been waiting for! The completely renovated, 2 storey family home in one of Burlington's most elite neighborhoods. Welcome to 2159 Belgrave Court in upper Tyandaga. This 5 bedroom 4 bathroom home has recently undergone an extensive renovation, sparing no expense and with the finest of finishes. The bright and spacious main level features light hardwood throughout paired with a matching custom staircase, main floor laundry, a large dining room, cozy family room and an absolutely stunning custom chefs kitchen with a massive waterfall island, built-in oven, stainless appliances and pot filler. Up top there's a primary suite that certainly has the WOW factor with a huge 5 piece ensuite and walk in closet. 3 additional bedrooms and another 5 piece main bathroom round out the 2nd storey. The size of the lower level is sure to impress with another bedroom, 3 piece bathroom and loads more living space. From top to bottom and inside and out you will really notice the quality workmanship and detail that went into this turnkey stunner. Come and see for yourself, no disappointments here. (id:59911)
RE/MAX Escarpment Realty Inc.
630 - 20 Meadowglen Place
Toronto, Ontario
Location! Location! Location! Bright 1 + 1 Bedroom Condo Unit Available For Sale. Kitchen With Quartz Countertop With S/S Appliances. Close To Hwy 401, U Of T Campus, Shopping, School And Much More. Building Offers 24/7 Concierge, Gym, Party Room, Game Room, Rooftop Patio. (id:59911)
Homelife/future Realty Inc.
408 - 1400 Kingston Road
Toronto, Ontario
This exceptional south-facing suite with parking spans an impressive 760 square feet and is designed to provide both comfort and style. It features two generously sized bedrooms that create a serene retreat, complemented by two contemporary bathrooms adorned with modern fixtures. Step outside to your private 41-square-foot outdoor space, an ideal nook for peaceful morning coffees or relaxing evenings. The design brilliantly maximizes natural light, thanks to expansive floor-to-ceiling windows that flood the space with sunlight and frame breathtaking views of the prestigious Toronto Hunt Club Golf Course. Nestled in the desirable Birch Cliff Village, this suite offers tranquillity and accessibility. The open-concept layout seamlessly connects the living areas, enhancing flow and functionality, a perfect setting for entertaining friends or enjoying quiet, cozy nights. The chic kitchen is a culinary dream, featuring sleek stainless steel appliances, abundant cabinetry for all your storage needs, and a stylish breakfast bar that invites casual dining and fosters delightful conversations. Additional highlights of this remarkable suite include an ensuite laundry, one parking spot and a storage locker, providing practical solutions for urban living. The prime location ensures easy access to various amenities, such as a vibrant Community Centre, reputable schools, and efficient public transportation via the Toronto Transit Commission (TTC). Plus, the nearby Bluffs offer stunning natural vistas, making this property not just a place to live but a gateway to a lifestyle. (id:59911)
RE/MAX Hallmark Realty Ltd.
2110 - 210 Victoria Street
Toronto, Ontario
Bright and Spacious Bachelor Apartment in most wanted Pantages Building. Furnished. Laminate floors, S/S kitchen appliances. Great West Exposure. Close to St. Mickle Hospital, Ryerson University, Eaton Centre, Most popular Dundas Square Subway Station, Theaters, Restaurants (id:59911)
Sutton Group-Admiral Realty Inc.
99 John Street
Toronto, Ontario
Underground Parking Spot - Legal Definition F-21 (Different Municipal # P6-20) At 99 John Street. Buyer Must Be Registered Owner Of 99 John Street Condo Unit. (id:59911)
New Times Realty Inc.
Parking Level 6 #95 - 60 Princess Street
Toronto, Ontario
One parking spot available for sale for OWNERS AT 60-70 Princess Street. any questions email to : [email protected] (id:59911)
Central Home Realty Inc.
333 Lafontaine Road W Unit# 208
Tiny, Ontario
Welcome to your next chapter in life! This is gorgeous 2 bedroom, life lease unit awaits to provide you the stress-free living you've been dreaming about. With over 1,100 sq ft of living space, you won't have any issues finding space for everything you own. 2 walkouts await you to enjoy your morning coffee looking out over the area. The building and entire area offer a truly family-type atmosphere, with over 40 acres or property to explore. With walking paths, gardens to tend, a beautiful bbq area; you find the bliss you've been looking for. And least we forget, the building itself offers a games room, meeting area and a hair salon! Take a walk across the street to find shopping, churches, and a community centre. Or take a drive down to the beach to rest your feet in the sand! Take a look today and find your dreams can truly come true! (id:59911)
Right At Home Realty Brokerage
11289 Guelph Line
Milton, Ontario
Zoned C4 - Hamlet Commercial and located in the prestigious Hamlet of Brookville, this beautiful country property sits on a 1.5+ acre lot that features a large pond, fruit trees, drilled well, & backs directly onto a large park. Divided into 2 separate units, each with its own private entrance & driveway, the property provides approximately 4900sqft of living space, making it a perfect fit for multi-generational families. The main house offers over 3000sqft of living space, including 3+1 bedrooms & 3 bathrooms. The main level features an eat-in kitchen with newer stainless steel appliances (2023), a formal dining room, a large living room with woodburning fireplace, family room, & a 2-pc bath. Heading upstairs, there are 3 generous sized bedrooms & 2 full bathrooms, including a spacious primary bedroom with a 4-pc ensuite bath. This finished basement boasts a rec room, 4th bedroom, home office, & large storage room. This side of the home is completed with an attached double car garage. Heated with a gas furnace, the main house also boasts a new pellet stove (2025), as well as, a main floor wood stove for increased heating efficiency. Moving across to the 930sqft (above grade) in-law suite, this side offers a bungalow layout with an eat-in kitchen, formal dining room, living room, primary bedroom, 3-pc bath, and walk-out deck. This side of the home offers its own finished walk-out basement with a 2nd bedroom, rec room, & its own laundry room. Additionally, each side of the home has its own gas furnace, water heater, septic tank/weeping bed, & sump pump. The rear of the property offers a large detached workshop, multiple storage sheds, & a large quonset hut. The home's terrific location allows for a quick commute to highway 401, while also offering the benefit of being just a 2-minute walk to the highly regarded Brookville Public School & Brookville Public Park. BONUS INFO: NEW ROOF (2020), PARKING FOR 30+ VEHICLES (id:59911)
Town Or Country Real Estate (Halton) Ltd.
13 Ellen Street
Freelton, Ontario
Exquisite Luxury Living Just Outside the City Limits! Set on a peaceful 0.55-acre lot with no rear neighbours, this fully renovated 5-bedroom, 3-bathroom side split offers over 2,500 sqft of luxurious living space, expertly redesigned in 2021 for both style and function. As you step inside, you’re greeted by impressive 12-foot ceilings that enhance the feeling of space and luxury. With extensive updates, including the replacement of most of the framing, this home boasts exceptional craftsmanship and attention to detail. The open-concept layout features a chef’s kitchen that flows seamlessly into a fully insulated sunroom, perfect for year-round relaxation or casual dining. Step outside to the multi-level deck, ideal for entertaining, complete with an inground swimming pool and private, lush surroundings. Enjoy breathtaking sunsets from your backyard, providing a tranquil, picturesque view as the day winds down. The spacious primary suite boasts a luxurious en-suite bath, while the remaining four bedrooms are generously sized, offering ample space for family or guests. The fully finished lower level offers additional living space and a bedroom, ideal for an in-law suite or private guest quarters. For car enthusiasts, the home offers a 2-car garage at the front, plus an additional single garage at the side, which can easily double as a workshop. Both garages are heated by a separate furnace, controlled by its own thermostat for ultimate comfort. Located just 10 minutes from all the amenities of Waterdown, this home perfectly blends the peacefulness of country living with the convenience of urban proximity. This exceptional home is a rare find, offering unmatched quality and a serene setting. Come see it for yourself — your dream home awaits (id:59911)
Revel Realty Inc.
1009 - 120 Parliament Street
Toronto, Ontario
GET excited living @ EAST United ~ Dwell Well with modern living in this sophisticated 21-storey in the sought-after hip vibe of Corktown/Distillery where every amenity is at your doorstep. Linear stylish aesthetic with clean lines offers a sleek functional space with soaring super high 10FT+++ smooth ceilings gives a L-O-F-T vibe, wide welcoming foyer has double sliding closet for ample storage, luminous recessed lighting, leads into your open concept culinary kitchen and luxe living space, walk-out to your prime south facing balcony is full width with clear unobstructed urban views, spa-inspired 4PC Bath with soaker tub and rain shower head, separate Den is perfect home/office or bedroom for guests. You'll enjoy the 5-star amenities: 24Hr Concierge, 2-storey lobby, Artists studio/workshop, Pet spa, Yoga/Change rooms, Sauna, Media Lounge, State of the Art Fitness Centre and Music Room. The Party Room and Roof Top Terrace are located on the 11th floor that boasts amazing city views, dining/lounge areas, fire pit and outdoor cinema. You'll be most impressed with this address@1009. (id:59911)
RE/MAX Hallmark Realty Ltd.
