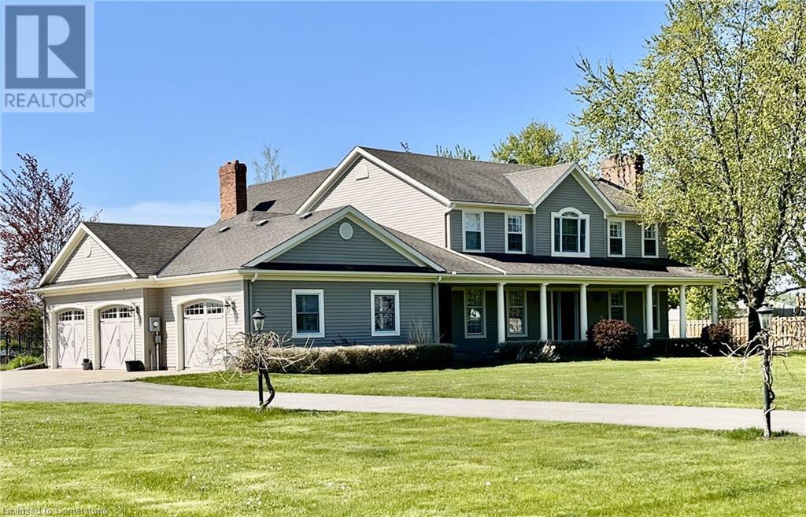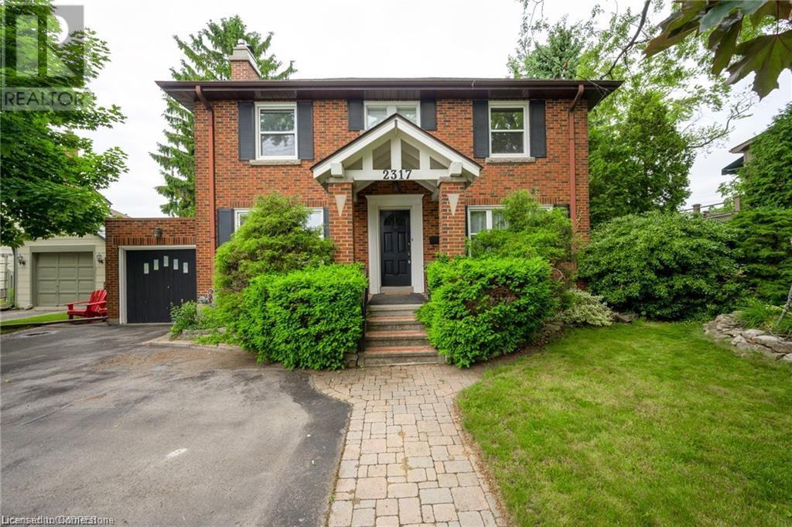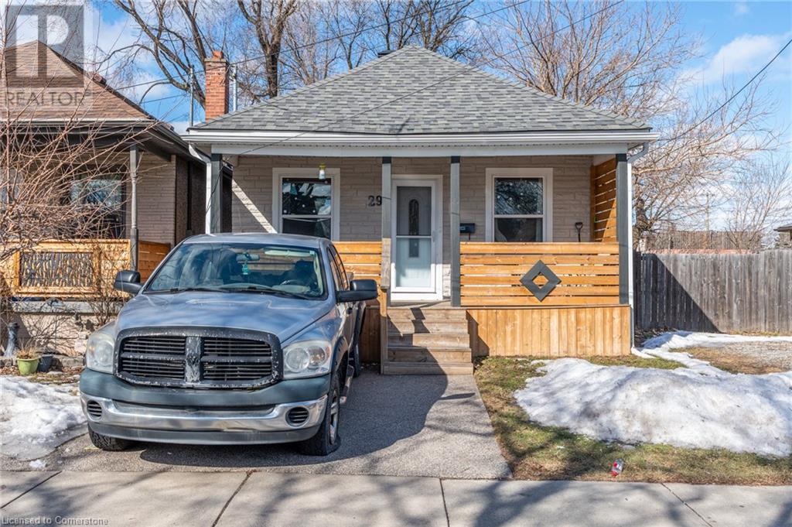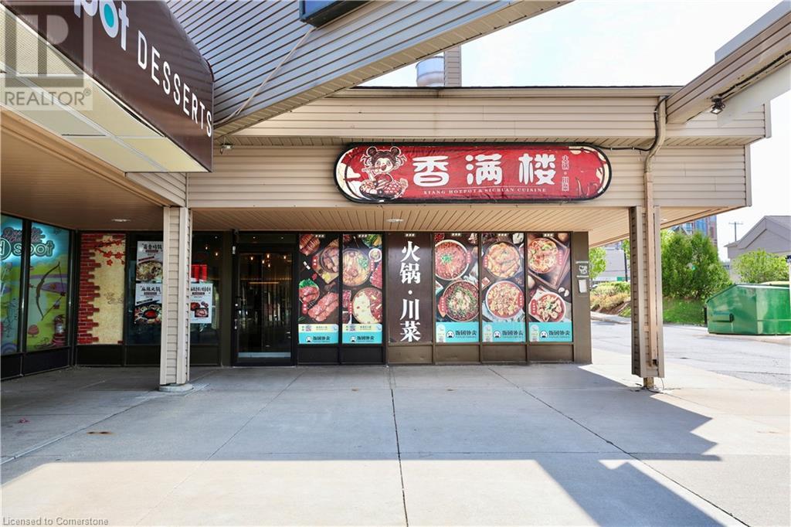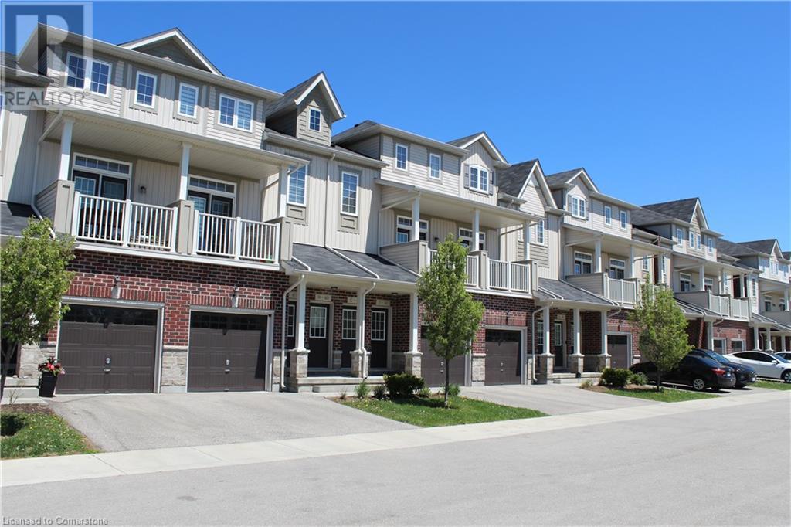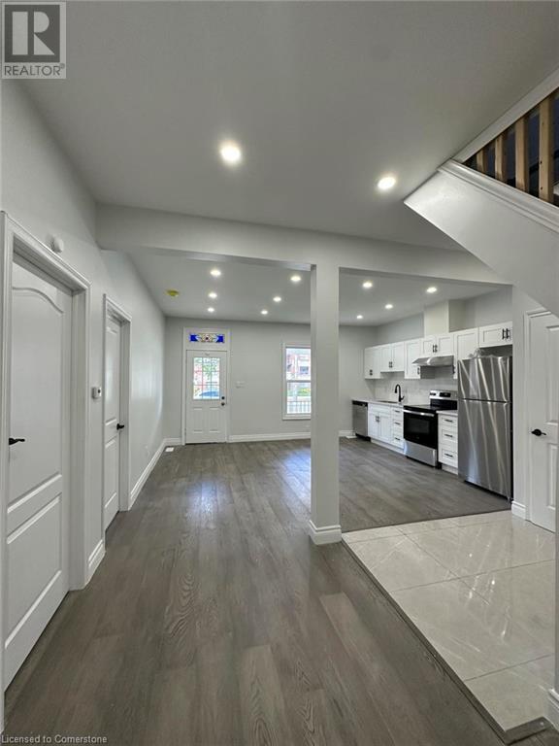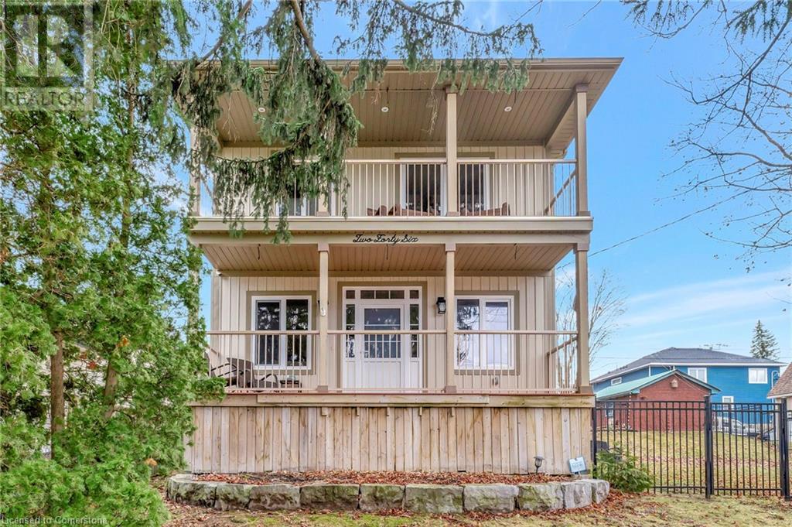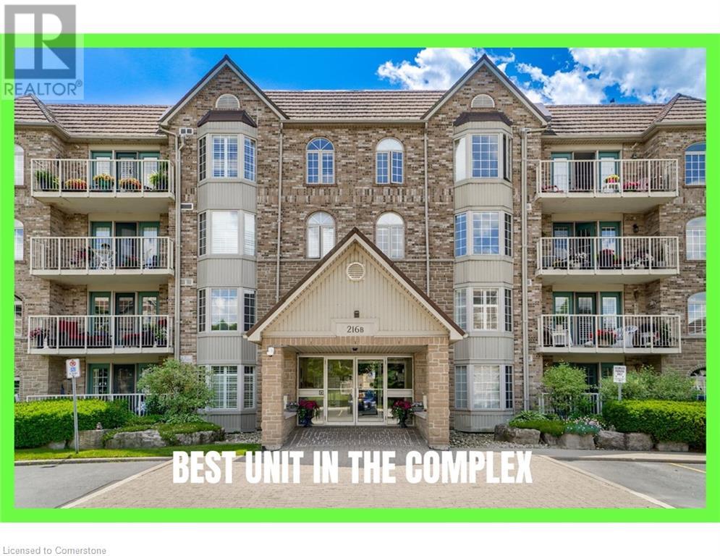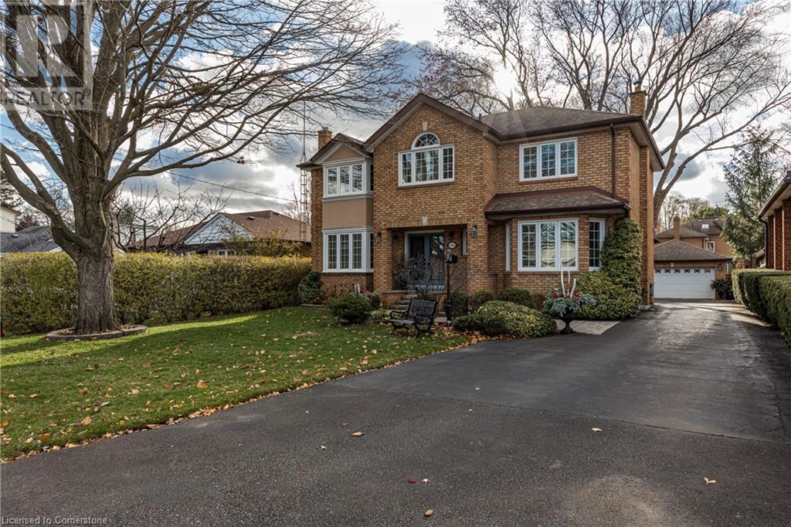915 Queenston Road
Niagara-On-The-Lake, Ontario
Luxurious NOTL Estate Home with stunning features, discover your dream home in the exquisite 3400 sqft estate situated on and almost 1 acre lot. This remarkable property boasts a gourmet kitchen, a sunken family room with a cozy fireplace, and separate living and dining rooms adorned with built-in shelving and an additional fireplace. Enhance your entertaining experience with a chic bar area, while the office, complete with built-in bookshelves, offers a perfect space for work. Practicality meets elegance in the mudroom and laundry area. Retreat to the master bedroom, featuring a luxurioius 5pc ensuite and a spacious walk-in closet. The home also includes a guest room with an ensuite 4pc bathroom, and a third bedroom, providing ample space for family and friends. Outside enjoy the fenced inground pool and soak in the breathtaking views of the surrounding vineyards and wineries. Relax on the covered patio, complete with double sized hot-tub, and fully immerse yourself in the beauty and tranquility of this stunning estate. Walk to the village of St. David's and local wineries and a short drive to NOTL Old Town. Niagara Falls and St. Catharines nearby, US border minutes away. (id:59911)
Royal LePage NRC Realty
2317 Lakeshore Road
Burlington, Ontario
This charming 2-storey all-brick home offers lake views and is conveniently located near downtown Burlington. This home has be views of Lake Ontario from almost every room. Featuring hardwood floors throughout, the main floor includes a living room, a formal dining room, and a galley-style kitchen with granite countertops and stainless steel appliances. The family room, complete with a gas fireplace, overlooks the lush and private backyard. A 2-piece powder room is also on the main floor. On the 2nd floor, you'll find 3 generous bedrooms and a 5-piece bathroom with a pedestal sink and soaker tub. The fully finished basement boasts ceramic floors throughout the recreation room, pot lighting, and a workshop that can easily be converted into a 4th bedroom. Additionally, the basement features a laundry area, a 4-piece bathroom, and direct access to the garage. Situated across from million-dollar homes, this residence offers easy access to the lake. It is close to downtown Burlington, shops, top restaurants, shopping malls, Spencer Smith Park, the Burlington Waterfront Trail, schools, and public transit, with easy highway access to the QEW and 403. (id:59911)
Real Broker Ontario Ltd.
29 Archibald Street
Hamilton, Ontario
Welcome to 29 Acrhibald Street in Hamilton, ON. Looking to get into home ownership, this amazing entry level home is ready for you to move in. With 3 good size bedrooms and updated kitchen, updated bathroom and newer flooring allows this home to be move in ready. Wanting a home with the major upgrades ready to go? Roof 2017, Furnace and AC (2015 and 2022), New Water line (2016), Omni Waterproofing around majority of the home 2015, and Windows done in 2018. This home features a good size basement for extra living space or playroom. Enjoy a double wide driveway that was recently done in 2019. This location is great for the commuter with close access to the QEW and Red Hill Valley. RSA. (id:59911)
One Percent Realty Ltd.
304 - 323 George Street
Cobourg, Ontario
Exquisite Condo in Gorgeous Historic Restoration of a 1906 Schoolhouse. Soaring Ceilings & Lovely 6 Ft Windows facing historic homes & gardens. 2BR 2bath w/ Private Garage Space. Artisan Finishes.1108 Sq Ft Of Designer Decor. Stone Counters, Tilework, SS Appls., Wood Lam Flring. Bldg. Amenities: Elevator, Event Room, Large Rooftop Patio w/ Panoramic Views to the Lake & Commercial sized BBQ. Gym. A low maintenance & Elegant Lifestyle in a Heritage Neighbourhood steps to the Boutique Downtown Tourist Area, Beach & Marina. Stroll to it all! Fab restaurants, cafes, grocers, galleries, farmer's market, shops & the sparkling Lakefront, Beach. Marina. VIA station just the street for day trips. Toronto 100 km. 401 2km away for commuters. Oshawa GO Station 30km drive. What an amazing opportunity to enjoy creature comforts in this artful building in a beautiful town. Snowbirds will love the lock up & Travel condo life. Perfect as a weekend "alternative to a cottage" w/ Golfing, Boating, Beaching! **EXTRAS** Stone counter. Update Fixtures. Rooftop capacity for 60 people. Large Event Room. Exercise Room. Enclosed Surface Garage Space. Visitor Parking. $621.37 Condo Fee: Includes: Bldg Ins., wifi/Cable, water, common area, snow & garbage removal. (id:59911)
Century 21 All-Pro Realty (1993) Ltd.
160 University Avenue W Unit# Unit 19
Waterloo, Ontario
Located in the heart of the University of Waterloo Plaza, Xiang Hot Pot offers a rare opportunity to own a well-established restaurant in a high -traffic area.3,440 sq ft of spacious dining area, over 100 seats, Strong and steady customer base, Reliable and consistent income. The major renovations include a power panel, HVAC, lighting, ceiling, tables, floor, kitchen equipment (hood fans, gas range, walk-in fridge, dishwasher, fridges, water softener), bathrooms and security cameras. Situated near a major university with a constant flow of students and locals, this restaurant is perfectly positioned for continued success. Don’t miss out on this turnkey investment opportunity in one of Waterloo’s busiest commercial hubs! Contact us today for more details. (id:59911)
Royal LePage Peaceland Realty
403 Westwood Drive Unit# 32
Kitchener, Ontario
Easy Condo Living! Spacious stacked townhomes built by Country Green Homes in the Westwood Mews Community on the Kitchener/Waterloo Border. Boasting 2 Bedrooms, 1.5 baths. The modern kitchen features ample cabinetry, a large island, stainless steel appliances, and quartz countertops, backsplash. Open space main floor kitchen/dining/ Great Room 9' ceilings, pot lights, private patio. The backdoor leads to a decent sized patio space which is rare for a stacked townhome made perfect for summer bbq's and your morning coffee. In the lower level, you will find 2 bedrooms of good size with large windows. The primary bedroom has a walk-in closet and the main bath has upgraded quartz countertops. Steps from the Westmount Golf and Country Club. Low condo fees and a trendy urban condo community. Close to amenities, bus routes, schools, quick access to highways and much more. (id:59911)
Century 21 Green Realty Inc
3705 County Road 124
Nottawa, Ontario
COUNTRY LIVING AT ITS BEST - WITH BLUE MOUNTAIN VIEWS, RURAL TRANQUILLITY MEETS EVERYDAY CONVENIENCE IN THE CHARMING VILLAGE OF NOTTAWA! Discover the beauty of rural living just minutes from convenience at this stunning bungalow, nestled on a private 1-acre lot with panoramic views of Blue Mountain and backing onto a peaceful horse farm. Located only 10 minutes from both Collingwood and Stayner, this home offers unbeatable access to golf, skiing, spas, beaches, and scenic trails—with Batteaux Creek Golf Club just a short walk away. The curb appeal is undeniable with a red front door, covered porch, wraparound deck, landscaped gardens including perennials, and a gravel driveway surrounded by mature trees. A detached heated 24x30 ft garage/shop with two parking spaces and ample driveway parking add to the functionality. Enjoy over 2,500 sq ft of finished living space with an expansive open concept kitchen, living, and dining area that flows seamlessly to the outdoors through a sliding glass walkout. The great room impresses with soaring cathedral ceilings and large windows showcasing the mountain views. The primary suite overlooks the serene backyard and offers a walk-in closet along with a 5-piece ensuite. The fully finished walkout basement offers 3 versatile rooms ideal for additional bedrooms or office space, a generous family room with soaring ceilings, and excellent in-law potential. Thoughtful features like in-floor heating on the main level, in-suite laundry, durable Maibec siding, and resin decking ensure durability and comfort. After enjoying the beauty of the countryside, unwind in the included hot tub and savour everything this relaxed lifestyle has to offer. A rare opportunity to live surrounded by nature, with every adventure and amenity just moments from your doorstep - don’t miss your chance to make this #HomeToStay yours. (id:59911)
RE/MAX Hallmark Peggy Hill Group Realty Brokerage
41 Landscape Drive
Oro-Medonte, Ontario
IMMACULATE EXECUTIVE HOME FEATURING A 3-CAR GARAGE, CUSTOM BACKYARD OASIS & HIGH-END FINISHES! This property offers unparalleled convenience, located near ski hills, golf courses, and just steps from the luxurious Vettä Nordic Spa. With a new school and community center development nearby, along with a stunning park featuring tennis, pickleball, and basketball courts, you'll have everything you need at your doorstep. Step into your private backyard oasis, enclosed by a stunning wrought-iron fence. Dive into the 32'x16' in-ground kidney-shaped pool, complete with three custom water fountains cascading from the flower bed. The custom landscaped patio, surrounded by perennial gardens and tall grasses for added privacy, features a built-in firepit area. The patio is also equipped with a gas line and two BBQ hookups, along with a change house/bar. As you enter through the elegant double doors with beautiful glass inserts, you'll be greeted by engineered hardwood and upgraded porcelain floors throughout the main floor. High ceilings, pot lights, large windows with custom shades, and all-new doors accentuate the luxurious feel of this home. The open-concept dining room, living room, and kitchen create an inviting atmosphere for entertaining. The living room features a cozy gas fireplace with built-ins, seamlessly flowing into the professionally designed kitchen. With entertaining in mind, the kitchen boasts a patio door walkout with custom screens and shades. Upstairs, two primary suites each feature dual closets with built-ins and private ensuite bathrooms, while two additional bedrooms share a full bathroom. The finished basement adds versatile living space with 9' ceilings, a spacious rec room, a fifth bedroom, a 3-piece bathroom, and an infrared sauna, perfect for relaxation and rejuvenation. From its prime location and stunning outdoor oasis to its elegant interiors and practical living spaces, this #HomeToStay offers an exceptional lifestyle for discerning buyers. (id:59911)
RE/MAX Hallmark Peggy Hill Group Realty Brokerage
920 Concession Street Unit# A
Hamilton, Ontario
Spacious and stylish upper-level lease! This beautifully maintained 2-bedroom home features a bonus loft space—perfect for a home office or additional bedroom. Enjoy the convenience of stainless steel appliances and in-unit washer and dryer. One parking spot is included for added ease. Located in a transit-friendly area ideal for commuters and health care professionals. Tenant responsible for 40% of utilities (gas, water & hydro). Don’t miss this opportunity to live in a bright, versatile space in a prime location! Available June 15th, 2025. (id:59911)
Revel Realty Inc.
242-246 Queen Street E
Cambridge, Ontario
HOME AND ADDITONAL LOT ALL IN ONE!!! This outstanding custom built home built in 2012 sits proudly with panoramic views of the speed river and Ellacott lookout. The home features an open concept main floor with 9 foot ceilings, hardwood flooring and a beautiful kitchen with a large centre island all with granite countertops and stainless steel appliances. The upstairs does not dissapoint featuring 4 bedrooms with the primary suite featuring a large ensuite bathroom and sliding glass doors to a large covered deck to enjoy all 4 season views. Quality features such as the European style windows and doors are sure to impress. Double attached garage comes complete with a tesla charger and a large concrete driveway. The added bonus is that this property comes complete with a separately deeded 45 X 125 foot lot all ready to build now or hold onto for later. An exceptional opportunity to own a great property close to great schools, shopping and 401 access. (id:59911)
RE/MAX Twin City Realty Inc. Brokerage-2
216 Plains Road W Unit# A304
Burlington, Ontario
Welcome to Oakland Greens one of Aldershot's most desirable condo communities! This beautifully updated, move-in ready unit offers an expansive living and dining area filled with natural light and walk-out access to a private balcony. The spacious primary bedroom features a cozy sitting area, a generous walk-in closet, and a luxurious 5-piece ensuite. A full main bath adds extra convenience, along with in-suite laundry located in a dedicated utility room off the kitchen. Additional features include 1 underground parking space and 1 storage locker. Enjoy fantastic building amenities such as a party room, games room, and ample visitor parking. Ideally located close to the Aldershot GO Station, major highways, LaSalle Park, the Royal Botanical Gardens, shopping, restaurants, and public transit. Don't miss your opportunity to live in this well-maintained, sought-after complex in a prime Burlington location! (id:59911)
Exp Realty Of Canada Inc
1486 Myron Drive
Mississauga, Ontario
Welcome to 1486 Myron Drive, a meticulously renovated 2-storey home in the peaceful Lakeview neighbourhood. Featuring 3,200 sq. ft. of luxurious living space, 4+1 bedrooms, 4 bathrooms, situated on a spacious 60 x 141 ft lot. The charming front exterior, with handsome curb appeal, double-car garage, large driveway, and covered flagstone porch, sets the stage for the elegant interior. Inside, youll find engineered oak hardwood floors flowing throughout, leading to a formal dining room and a spacious family room with double French doors and custom California shutters. The living room, complete with a fireplace and bay window, is perfect for family gatherings. The gourmet kitchen is a chefs dream, with quartz countertops, a central island, and high-end stainless steel appliances. The adjacent eat-in area opens to a deck and flagstone patio, ideal for outdoor entertaining. Upstairs, the primary suite includes a custom walk-in closet and a luxurious 3-piece ensuite with a glass shower and heated floors. The finished lower level offers a recreation room with a wet bar, a cozy fireplace, a 3-piece bath, and an extra bedroom. Located near top schools, golf clubs, and Lakefront Promenade Park, this home offers refined living in a family-friendly community. (id:59911)
Sutton Group Quantum Realty In
