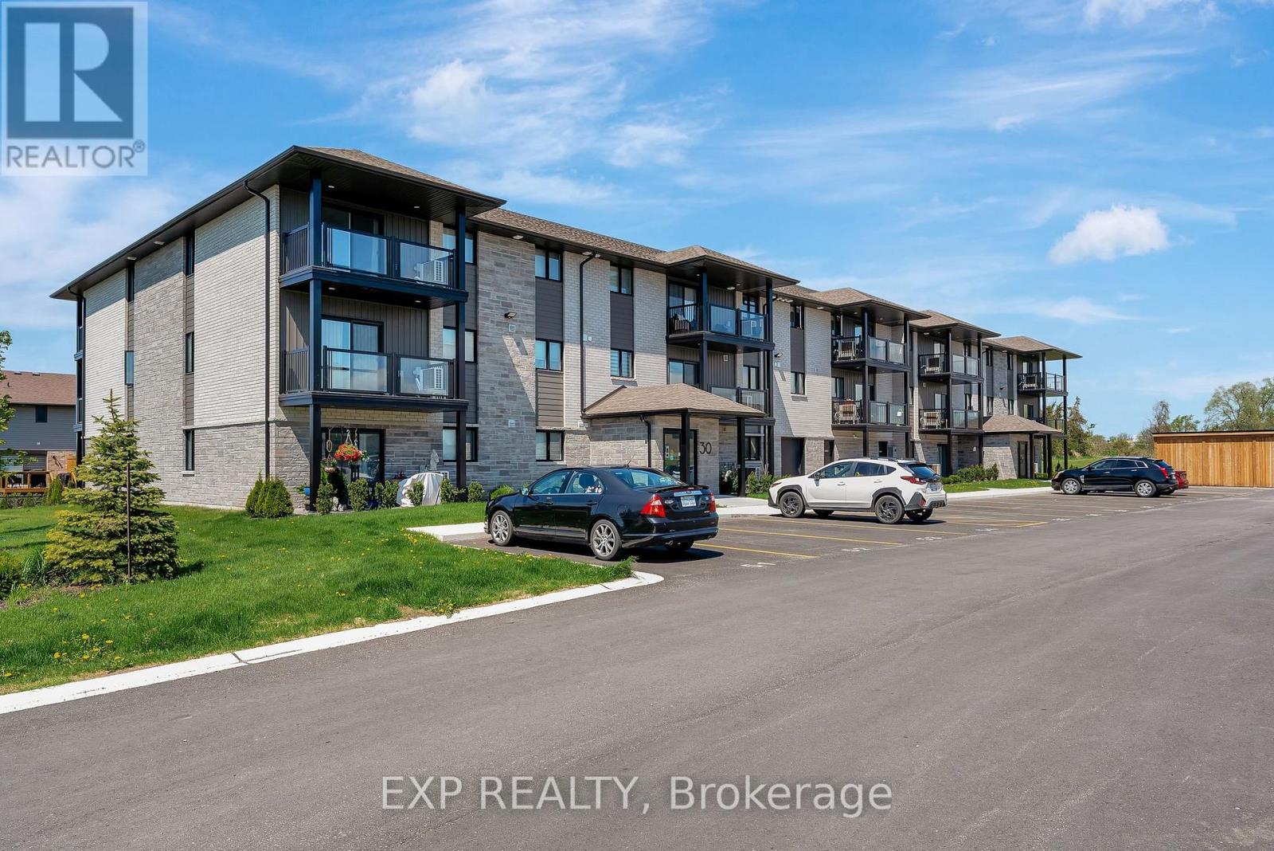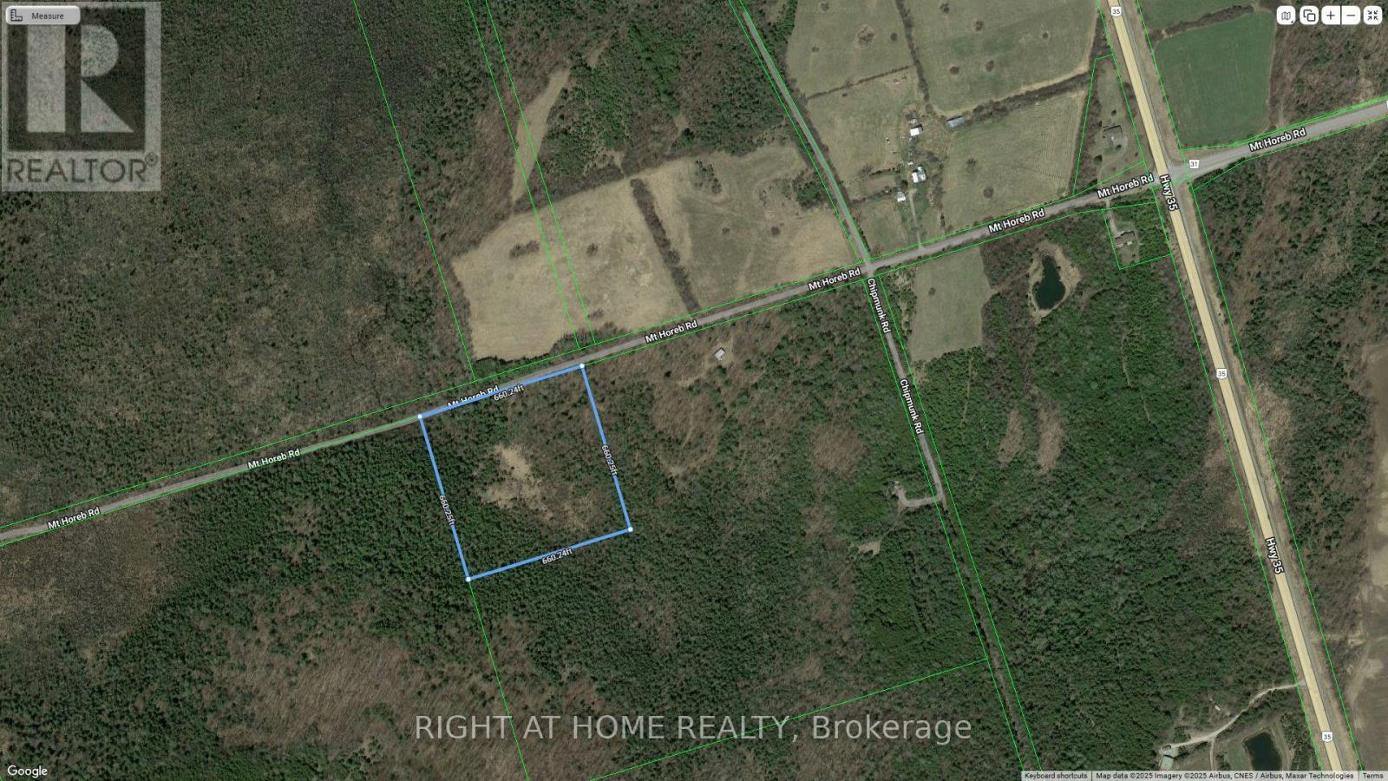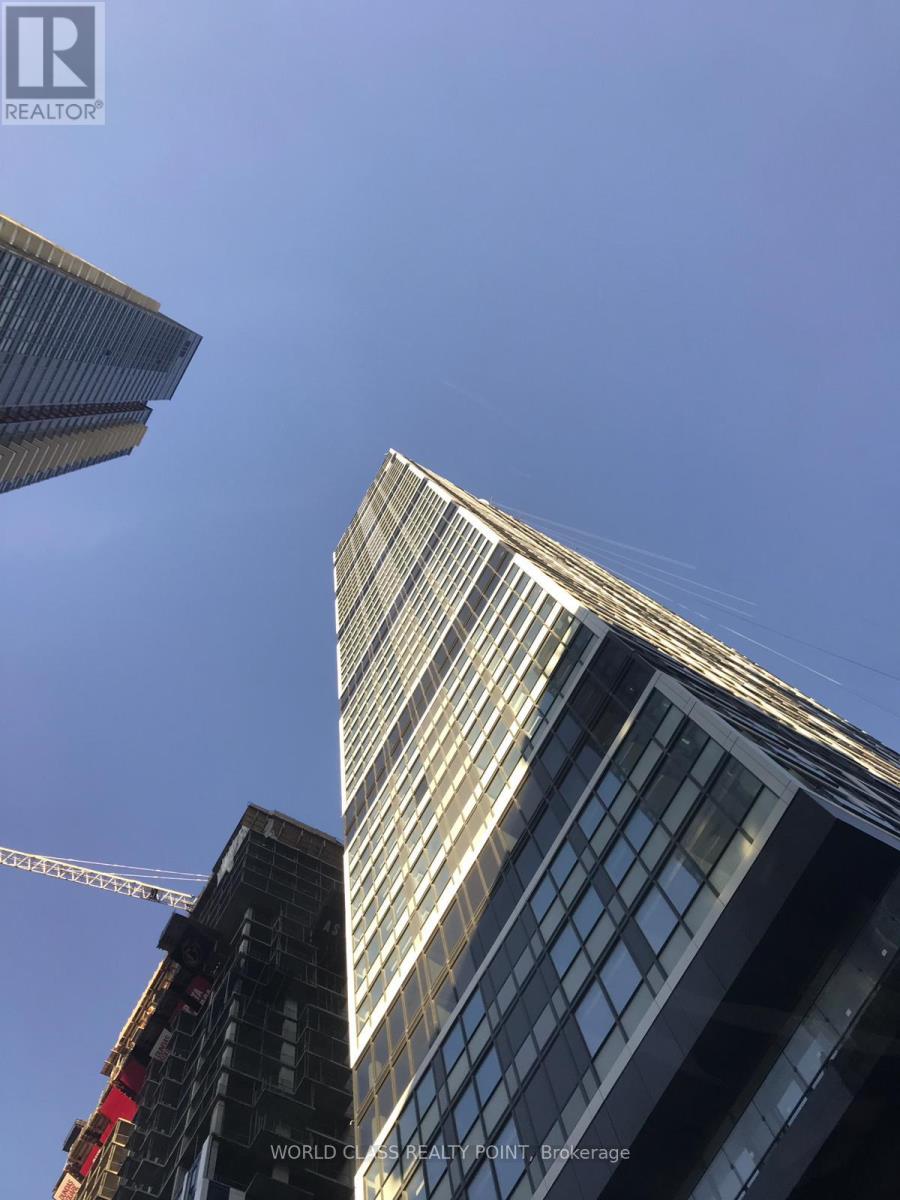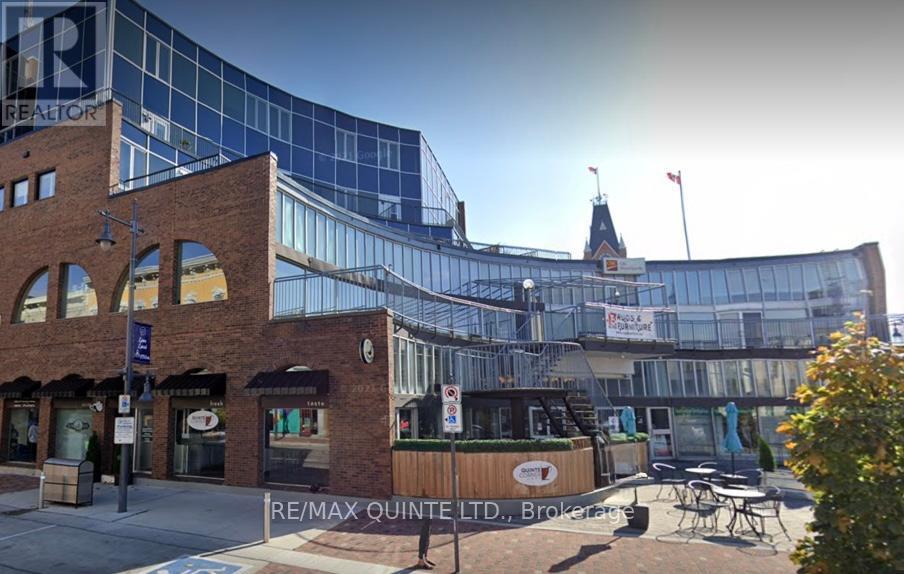5 - 29 Mcnichol Avenue
Quinte West, Ontario
Welcome to 29 McNichol Ave in Trenton. This spacious, bright 2-bedroom unit is on the top floor and has a marvelous scenic view from its west-facing balcony. A quiet non-smoking, well-maintained 6-plex sits in a great residential neighborhood with a bus stop just around the corner and a park right across the street. Two-minute drive to the 401. Secured front and rear entrances. Both bedrooms have ceiling fans, an open-concept oversized living dining area that leads out to an open west facing balcony. Full 4 piece bathroom. The kitchen has a newer oven and is large enough for a small table and chair set. Close to CFB Trenton for military applicants, not far from downtown Trenton and a bus stop right around the corner.. SP Data, Global Med, Fastenal, and many other large Trenton employers are also within walking distance. Ideally suited for mature tenants &/or professionals. Applicants should provide proof of employment/income, a recent credit check, their desired move-in date with their rental application. $1795 monthly rent includes heat, hydro, water and one parking space. Available for occupancy July 1st. First and last month's rent required at time of lease acceptance. Proof of tenant insurance must be provided before keys can be exchanged. The owner maintains the yard and parking lot, and there is a coin op washer and dryer on the lower level. Dont miss out on an all-inclusive, clean, affordable apartment on Trenton's East side. Currently occupied so please allow 24 hours notice for showing requests please. (id:59911)
RE/MAX Quinte Ltd.
303 - 30 Hillside Meadow Drive
Quinte West, Ontario
Are you looking for simple, no-maintenance living? Perhaps you're a senior who is down-sizing, a snowbird who doesn't want to look after a property while away, or someone who is purchasing your first real estate investment. Look no further! This clean, well-maintained condo is turn-key and ready for you to move in. You'll appreciate the smart open-concept design of this 1 bedroom condo with in-suite laundry, storage closets, efficient heat pump system (providing both heating and cooling) and covered balcony. Its filled with natural light from the expansive windows and the walk out balcony is perfect for enjoying your morning coffee, or a refreshing afternoon drink. If you would like to host a private party, the common room can easily accommodate. If you like the outdoors, there is a covered secure bicycle area plus future walking path and 5 acre park coming soon. As an added bonus, this is a fully-accessible building. You're close to the hospital and all downtown Trenton amenities. This thoughtfully designed condo is waiting for you to call it home! (id:59911)
Exp Realty
714 - 8 Olympic Garden Drive S
Toronto, Ontario
Great Location! WELCOME to M2M condo South Tower ,open balcony ,9ft ceilings, open concept living room and dinning room ,kitchen stainless steel appliance .Walk distance Near Finch/Yonge subway station ,TTC,GO,School ,shops,Supermarkets, Restaurant. One locker for use no parking. (id:59911)
Homelife New World Realty Inc.
0 Mount Horeb Road
Kawartha Lakes, Ontario
Escape to your own private get away perfect for the outdoor enthusiasts. 10 Acres of privacy , mostly treed with small stream, some trails. Please note this property is on unassumed road and no building permit is available. A temporary hunting blind and camera is in place and is being used by owner which overlooks an open space, the wildlife pictures are from trail camera. See attachments for Zoning Info. ** please do not walk property without a confirmed appointment (id:59911)
Right At Home Realty
3301 - 181 Dundas Street E
Toronto, Ontario
Gorgeous Luxury 1 Bed Plus Den Suite Where Den Can Be Used As 2nd Bed. Bright & Spacious. Steps To Ryerson, Dundas Subway Station, Hospitals, Eaton Centre, & Restaurants. Minutes Walk From Yonge-Dundas Square, Theatres, Financial District, George Brown College, Metro Grocery Store. 7,000 Sq. Ft Wifi/Printer/Scanner/Copier Equipped Learning Center, Study, Cowork Space, Business Centre & Wifi Media Rooms. S/S Fridge, Stove, Microwave & Dishwasher Stacked Washer/Dryer. 3,000 Sq. Ft Fully Equipped Fitness Gym With Yoga Studio. 5,000 Sq. Ft Outdoor Terrace With BBQs & Sun Lounges With Barbecues, 2 Guest Suites, Media Rm, Party Rm With Kitchen (id:59911)
World Class Realty Point
1687 Marysville Road
Tyendinaga, Ontario
Lovely all-brick bungalow available for lease, perfectly situated between Nappanee and Belleville. this beautiful Country home features 3 spacious bedroom and 1.5 bathrooms, all on main level. Enjoy the convince of larger kitchen with an island, ideal for entertaining, and a newly updated bathroom. The home boast a freshly painted interior. This home offers the perfect blend of country living with modern updates. Don't miss the opportunity to lease this stunning property. (id:59911)
Royal LePage Proalliance Realty
158 Pine Hill Crescent
Belleville, Ontario
Another stunning SILBRO build, filled with upscale updates & spectacular forest views. Introducing 158 Pine Hill Crescent, located just 10 minutes from Belleville's amenities & convenient 401 access. Impressed at entry under the covered front porch & into the spacious chevron tiled foyer with double closet, custom live edge shelving & bench seating. Alternatively you may enter from the 523 sq ft attached garage into the functional mudroom offering another double closet, laundry connection & sink. Tasteful engineered hardwood flooring throughout this open plan nicely compliments the natural wood beam element in both the recessed entry & living rooms tray ceiling. Oversized fireplace here surrounded by natural stone. Timeless white kitchen offers dekton countertops, installed backsplash & under valance lighting. An abundance of cabinetry with an additional corner pantry & grand detached entertaining island overlooking the intimate dining area with custom fit wall cabinetry & pot lit floating shelving. Three bedrooms on this main floor with the primary positioned to the rear, offering shiplap wall feature, another wood lined tray ceiling, walk in closet, heated flooring & dekton countertops in the 3 pc ensuite with step-in glass & tiled shower. Stylish full bath on this level + basement also providing in floor heating, dekton counters, high end lighting & tub surrounds. The lower level also provides a huge L-shaped recreation room with two windows allowing furniture placement options, a 4th bedroom, office/den with a closet & window + fabulous storage in the utility room amongst the energy efficient mechanicals. If I lived here, you would find me in the covered 14x12 fully screened rear deck with dimmable pot lighting, propane BBQ line & a spectacular view of the partially fenced seeded yard & mature forest beyond. 158 Pine Hill offers the perfect pairing of timeless trending rural living combined with natures natural elements, built & available for occupancy. (id:59911)
Royal LePage Proalliance Realty
401 - 199 Front Street
Belleville, Ontario
Welcome to Century Village - a luxurious condo in the heart of downtown Belleville. Come discover living in this central location with a multitude of excellent restaurants, boutiques, the Empire Theatre, farmer's market and the newly designed Memorial Market Place - all within a few steps of your front door. This unit is perfectly elevated on the 4th floor overlooking the Victorian facades of Bridge Street and open skies. Step inside this bright and beautifully maintained unit showcasing an open concept layout that is tastefully appointed with features including hardwood floors and a Juliette balcony off of the living room. Enjoy cooking in the impressive kitchen with stainless steel appliance, sleek quartz countertops and expansive peninsula island to entertain, then unwind in the connecting bright living room. The unit offers a light-filled and generous sized primary bedroom, a generous sized private den, convenient in-suite laundry room and an exquisite four piece bathroom with custom glass shower plus bathtub. Noteable amenities include a common element party room and outdoor patio with BBQ on the third floor to host your friends and family. Find reassurance in this well maintained building with secure access and elevators plus one underground heated parking space included. Enjoy the convenience of a private gym, restaurant and several commercial services within the building. An excellent offering to add to your investment portfolio, use as your own vacation accommodation and explore the area with Prince Edward County just 5 min away over the Bay Bridge and perfect for those who enjoy an easy carefree lifestyle with simple elegance. Condo fees are $598.17/month. *** B O N U S *** this beautiful turn key unit comes available furnished, equipped with cookware and ready to move in! (id:59911)
RE/MAX Quinte Ltd.
1903 - 100 Dalhousie Street
Toronto, Ontario
A 52 Storey High-Rise Tower W/ Luxurious Finishes & Breathtaking Views In The Heart Of Toronto, Corner Of Dundas + Church. Steps To Public Transit, Boutique Shops, Restaurants, University (Step UMT) & Cinemas! 14,000Sf Space Of Indoor & Outdoor Amenities Include: Fitness Centre, Yoga Room, Steam Room, Sauna, Party Room, Barbeques +More! Unit Features 1+Den 1 Bath W/ Balcony. North Exposure. (id:59911)
Benchmark Signature Realty Inc.
27 - 57 Finch Avenue
Toronto, Ontario
SHARED SHARED Spacious 1 Bedroom In A 3Br Townhome at Lower Level Shared Washroom W/One Single Professional Male, Shared Open Concept Kitchen And Living Area W Two Professional Males, 9'Ceilings Features W/ Balcony! Glorious Fl To Ceiling Windows Allow For Loads Of Natural Light On Main.This Special Place Has Additional Upgrades Beyond The Builders Own Finishes. Custom Kitchen Island With Quartz Counters,Steps To Finch Subway.Bus At Door,Restaurants,Parks, Schools. (id:59911)
RE/MAX Hallmark Realty Ltd.
360 Doak Lane
Newmarket, Ontario
Elegant Executive Townhome with Professionally Landscaped Backyard! This beautifully upgraded home features an open-concept layout with hardwood flooring throughout the main and second floors. The gourmet kitchen boasts granite countertops, a breakfast bar, pantry, and stainless steel appliances. A stunning oak staircase leads to the upper level, where you'll find a spacious primary bedroom complete with a 3-piece ensuite and walk-in closet, along with two additional generously sized bedrooms. The fully finished basement offers even more space. Walk out to a fully fenced backyard perfect for outdoor gatherings. Thousands spent on premium upgrades, both inside and out! Upgraded Water softener & Reverse Osmosis system. POTL Fee ($134.93 per month) includes Private Rd/Bridge Maintenance, Leaves & Snow (id:59911)
Coldwell Banker 2m Realty
219 - 2908 Highway 7 Highway
Vaughan, Ontario
Welcome to your dream condo at Nord Condos, where luxury meets functionality in the highly desired Vaughan Metropolitan Centre. Natural light floods the entire condo, enhancing its bright and airy atmosphere, thanks to the expansive 10-foot ceilings a *RARE* feature found only on the second floor. This stunning 1-bedroom plus den unit offers a versatile layout, boasting a den spacious enough to serve as a second bedroom, complete with a closet, desk space, and enough room for a bed. Step into the heart of the home, a sleek and modern kitchen designed for both style and practicality. Ample counter space on elegant quartz countertops invites you to indulge your culinary passions, while stainless steel appliances add a touch of sophistication to the space. Whether you're entertaining guests or enjoying a quiet evening in, the spaciousness of this unit ensures comfort and relaxation.Convenience is key in this prime location, with easy access to Viva Transit, the subway, and major highways (400/401/407). Proximity to Niagara University, York University, schools, shopping centers, and a plethora of entertainment and dining options make this condo the epitome of urban living. Included with the condo are an underground parking spot and a locker, offering both security and convenience. Don't miss your chance to own this exceptional property that combines luxury, functionality, and an unbeatable location. Experience the epitome of modern condominium living at Nord Condos. (id:59911)
Keller Williams Energy Real Estate











