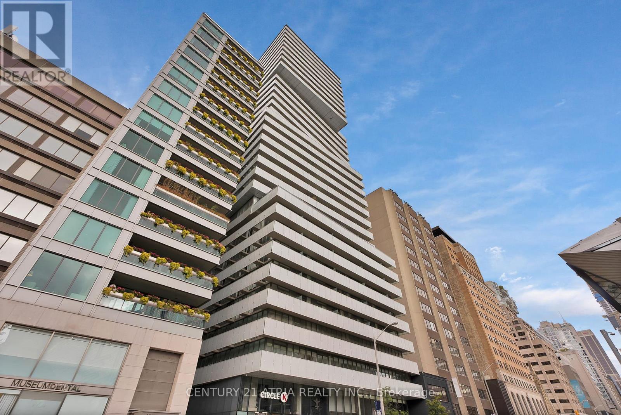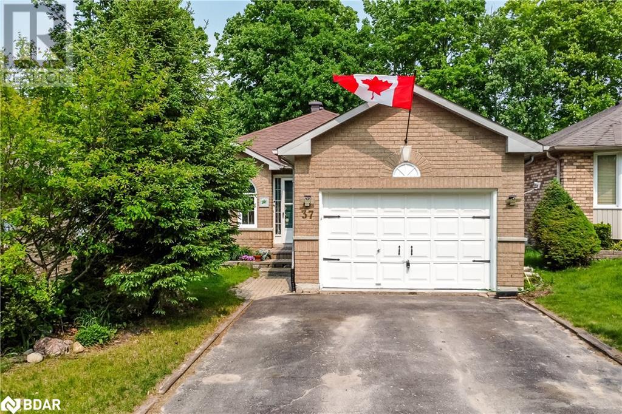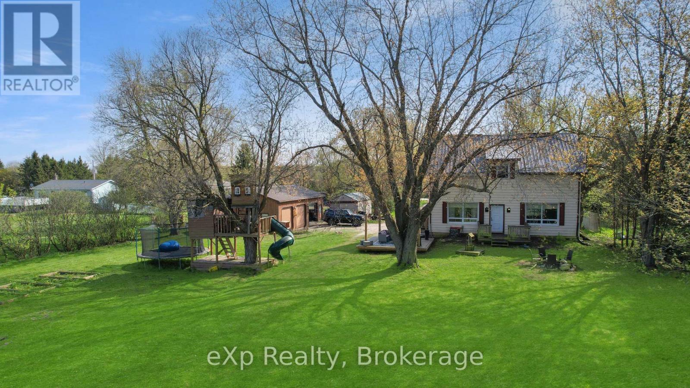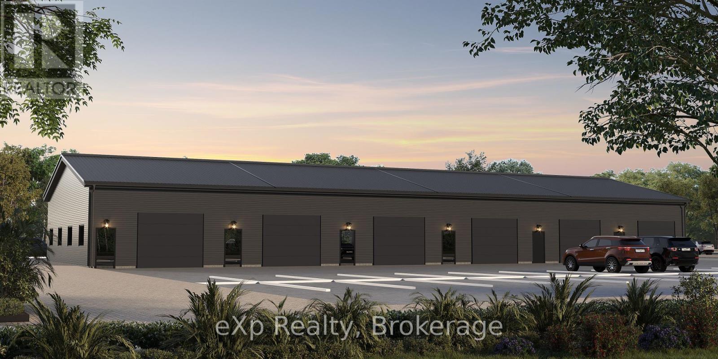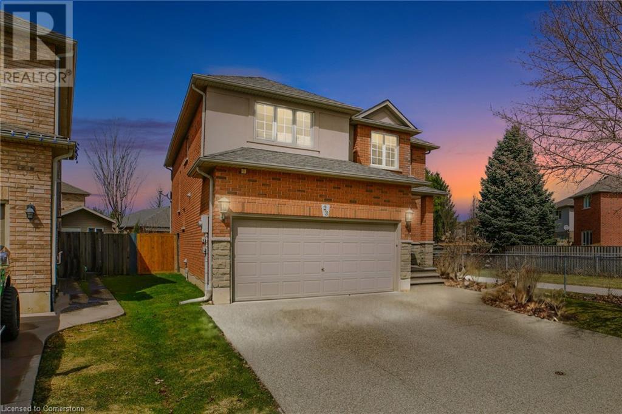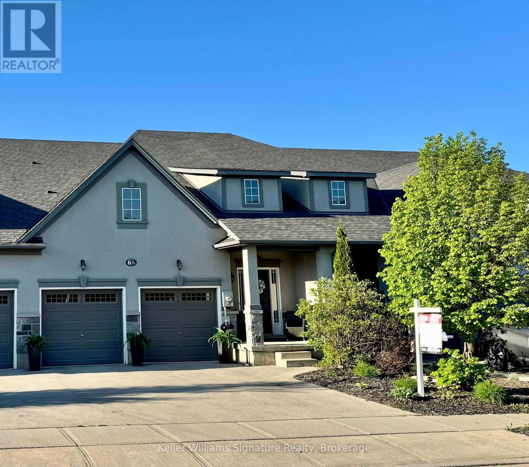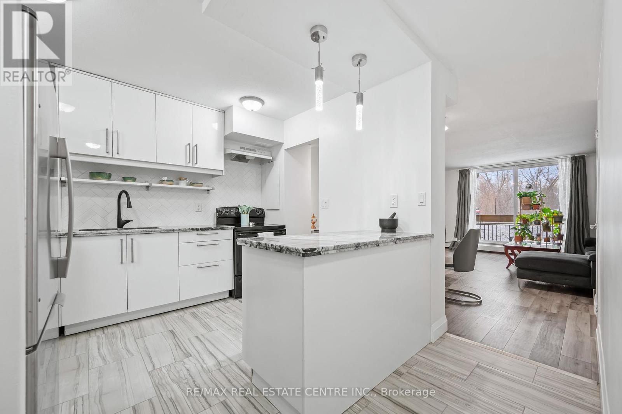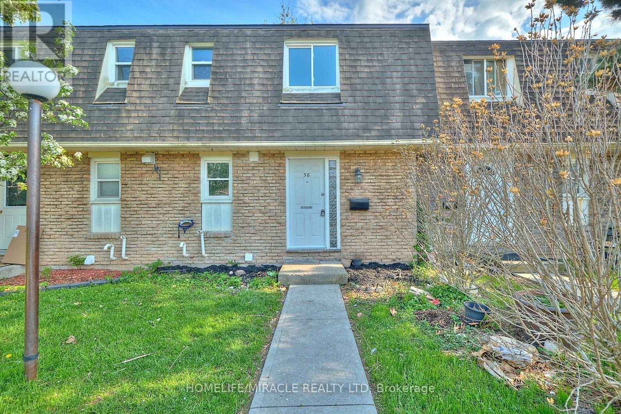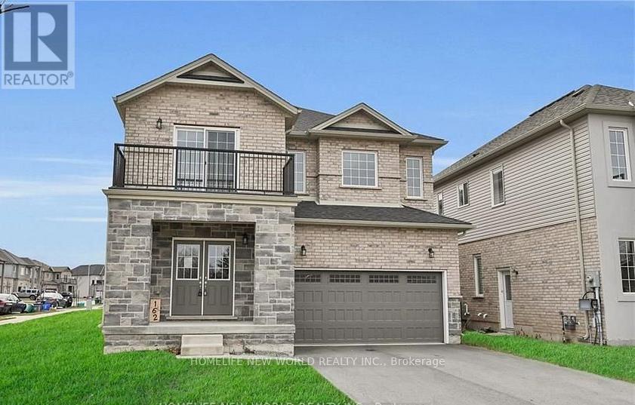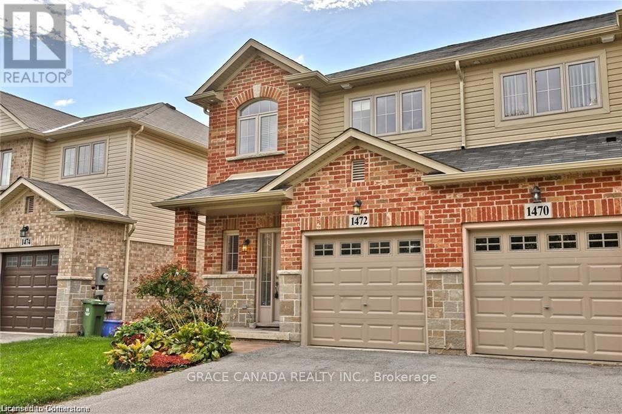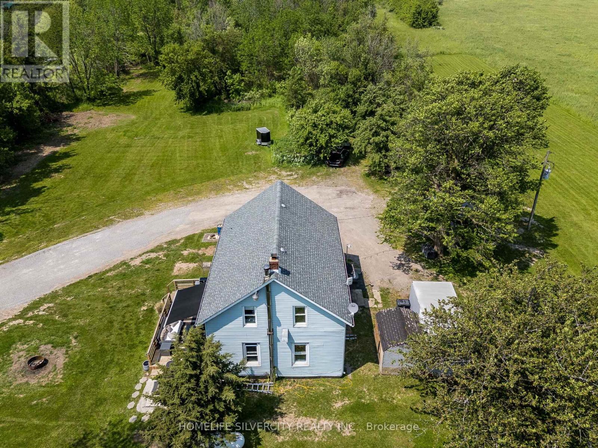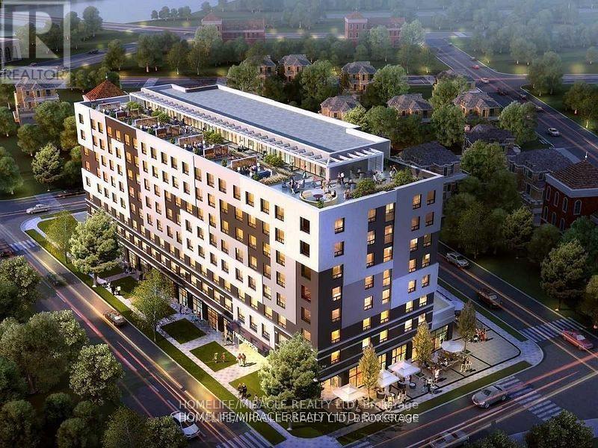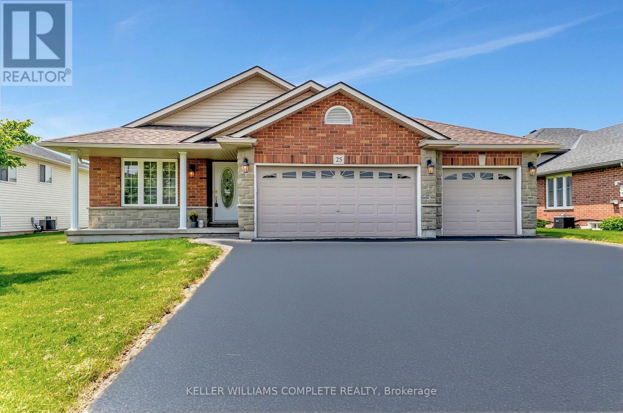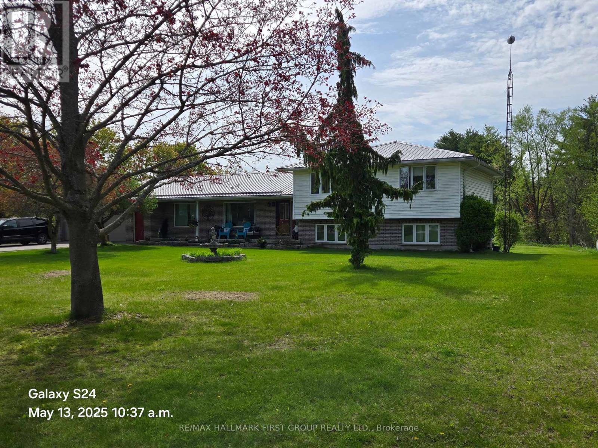3002 - 200 Bloor Street W
Toronto, Ontario
Luxurious Bright Spacious 1265 sqft + 410 sqft wrap around balcony with South Facing Corner Suite With The Best Floor-Plan Located In the heart of Yorkville. The Most Prestigious And Affluent Condo Neighborhood In Toronto. Protected Unobstructed Views Of The City Skyline For Miles. Brand New Hardwood floor thru out, freshly painted.Kitchen with marble countertop with high end finishes and top of the line appliances. Dining and living combines the perfect entertaining space. Primary bedroom w/5pc ensuite and huge walk-in closet.2nd bdrm with 3 pc ensuite and double closet.Huge 410sqft balcony wraps around the whole unit which you can enjoy the amazing, unobstructed city view. Overlooking Entire U Of T, Queen Park, ON Museum. CN Tower & Beyond To The Lake. Magnificent Expansive Views From Every Room. Den With Door can be used as a 3rd bedroom.European Inspired Kitchen W/Upgraded Miele,sub-zero and wolf Appliances. 24Hr Polite Concierge. $$$ Amenities.A Must See! FRESHLY PAINTED, NEW HARDWOOD FLOOR,MARBLE COUNTERTOPS,TOP OF THE LINE APPLIANCES.$$$ AMENITIES. STEPS TO SUBWAY, RESTAURANTS, SHOPS (id:59911)
Century 21 Atria Realty Inc.
37 Nicholson Drive
Barrie, Ontario
Charming Brick Bungalow with Walk-Out In-Law Suite in the Heart of Ardagh Bluffs! Welcome to this spacious and sun-drenched bungalow ideally situated on a quiet, family-friendly street backing directly onto a schoolyard and just steps from Ferndale Park! This well-maintained home offers a versatile layout perfect for multi-generational living or potential rental income. The main floor features two generous bedrooms, a bright open-concept living and dining area, and a large, sun-filled kitchen with ample cabinetry and walkout to a private upper deck overlooking the serene, tree-lined school field for your own peaceful retreat. Enjoy the convenience of main floor laundry, new laminate flooring, and inside access to the garage. Downstairs, the fully finished walk-out basement offers a separate entrance to a self-contained in-law suite, complete with two additional bedrooms, a full kitchen, 4-piece bath, spacious living area, and a cozy 3-season sunroom. Located in the highly desirable Ardagh Bluffs neighborhood, renowned for its trails, top-rated schools, and easy access to shopping, parks, and Hwy 400. This is a rare opportunity to own a turn-key home in one of Barrie's most sought-after communities. (id:59911)
Century 21 B.j. Roth Realty Ltd. Brokerage
57 Lake Avenue
Ramara, Ontario
Introducing 57 Lake Avenue, a waterfront property nestled in the sought-after Lagoon City community. This 2 storey stone residence boasts 4 bedrooms, 3 bathrooms, and a single garage, providing ample space for comfortable living. One of the highlights is the floor to ceiling fireplace. Imagine cozying up next to the crackling fire with family and friends. But that's not all - this home also features a temperature controlled glass sunroom, providing you with canal views and the perfect spot to relax and unwind. One of the bedrooms has it's own walk-out to a balcony overlooking the tranquil lagoon. Additionally, there are two mainfloor walk-outs creating seamless indoor-outdoor living and dining options. Enjoy access to a small private beach area on Lake Simcoe (foot path across the street). Lagoon City itself is a picturesque waterfront community, known for its serene ambiance and unique man-made canal system. Whether you're taking a peaceful boat ride through the canals or walking the streets of Lagoon City, you'll be surrounded by the beauty of nature. Don't miss this opportunity to own a piece of waterfront paradise at 57 Lake Ave. Imagine living the Lagoon City lifestyle with boat access to Lake Simcoe. Enjoy the myriad of activities at the Lagoon City Community Association all year long! Lagoon City has two pristine private beaches for residents, a public beach & new playground, a full service marina, restaurants, a yacht club, a tennis & pickleball club, trails, and amenities in nearby Brechin (gas, food, lcbo, post office etc), elementary schools and places of worship. It is truly an amazing community to call home! Municipal services, high speed internet, access to the GTA in less than 90 minutes. 1 year rental. (id:59911)
Pine Tree Real Estate Brokerage Inc.
9499 Maas Park Drive
Wellington North, Ontario
Tucked between Arthur and Mount Forest, along a quiet road in a peaceful rural subdivision, sits a home that feels like it was made for making memories. Nearly 2 acres of space, a lovingly updated century farmhouse, and the kind of charm that wraps around you the second you arrive. This isn't just a house. It's a family home where muddy boots are left at the door after playing outside and where the kitchen is always warm. Step inside and you're greeted by the heart of the home: a beautifully renovated kitchen (2022) with stainless steel appliances, custom cabinetry, and brand-new countertops. Its built for busy mornings, weekend pancake breakfasts, and late-night chats over tea. The bathrooms, also updated in 2022, carry that same modern farmhouse feel fresh and timeless. With four spacious bedrooms, there's room for everyone to spread out, grow up, or settle in. The cozy woodstove sets the tone on cooler evenings, and the moody colour palette adds just the right touch of warmth. Key updates like a new furnace (2017), HVAC and A/C (2021), and updated electrical (2021) mean you get comfort and peace of mind wrapped into the charm. Let the kids run wild between the treehouse and the garden, while you kick back on the brand-new deck or patio. The invisible fence keeps pets safe, and the detached 3-car garage offers the kind of space every hobbyist or growing family dreams of. This is the kind of property that rarely comes to market a perfect balance of country freedom and modern ease. Room to roam, space to grow, and a home where your family's next chapter can begin. Welcome home. (id:59911)
Exp Realty
32 & 34 Creighton Road
Brockton, Ontario
Built to Suit | Up to 8,000 Sq Ft | Lease Opportunity in Walkerton. Welcome to a next-level opportunity on the outskirts of Walkerton, a brand new, fully customizable industrial space offering up to 8,000 sq ft designed with your business in mind. Whether you need a workshop, warehouse, office, or industrial space, this state-of-the-art build will be tailored to your exact needs. 14' clear ceiling height 12' shipping doors. Modern construction. Flexible layout. Multiple permitted uses (zoned accordingly). You're not just leasing space you're joining a thriving community. Neighbouring properties include Balaklava Audio, Luxury Woodworking, Best Western, the regional soccer park, and upcoming residential developments. This is where potential meets possibility. (id:59911)
Exp Realty
23 Tranquility Avenue
Ancaster, Ontario
Nestled in the prime Ancaster area and surrounded by nature, this immaculately maintained 2-storey home offers 2800 sqft of spacious living. Boasting 4 bedrooms, 4 bathrooms, and 9-foot ceilings, the home features a grand 2-storey family room with a built-in fireplace. The main floor includes a cozy den, stunning hardwood and ceramic floors, and pot lights throughout. The marble kitchen is equipped with a gas range, pot lights, and a walkout to the private, fully fenced rear backyard. Additional highlights include a main floor laundry, an ensuite bath in the primary bedroom, and a fully finished basement with a rec room, games room/gym, full bath with an infrared sauna, and unique barn door sliders. Outside, the professionally landscaped property showcases an aggregate driveway, porch, and rear patio, along with beautiful stucco, stone, and brick accents. Conveniently located near schools, 403 access, trails, shopping, and more, this home combines elegance, comfort, and practicality in a desirable location. (id:59911)
Michael St. Jean Realty Inc.
150 Oak Park Boulevard Unit# 424
Oakville, Ontario
Welcome To This Beautiful And Spacious 2 Bedroom Condo In Oakville. It Offers Over 1050 Sf Living Space .Open Concept Kitchen With Stainless Steel Appliances & Granite Counters. 2 Large Bedrooms, 2 Bath, 9 Ft Ceiling, Laundry Ensuite. Master Bedroom Has 3 Pcs Ensuite. Walking Distance To Grocery Stores, Shopping Malls, Restaurants, Transit & Mins To Sheridan College, Highways, Hospital & Go Station. (id:59911)
RE/MAX Escarpment Realty Inc.
160 Wallace Avenue S
Welland, Ontario
Find your new home at 160 Wallace Avenue South. Marvellous, spacious and comfortable layout. Main floor includes attached garage entry with foyer flowing to the principal rooms. Open concept living is featured in laminate floor living space, tiled dining and kitchen areas. Near front is the convenient 2-piece bath. Off dining area, sliding door leads to rear yard deck and deep fenced yard. Plenty of space to raise a family, enjoy secure outdoors, or entertain friends and family. Carpeted second level consists of large primary bedroom, large closet space, and ample sized 4-piece ensuite. Two other bedrooms offer space that could include use as an office, and there is a second 4-piece bath. Recently updated basement is open concept: first area is open with space for a desk or working area, open space includes room for bedroom and living area, together with 2-piece bath. This lower level is an oasis for the family or extended family living area. Home is near great shopping areas, 406, to border crossings, public transit is 3-minute walk, and rail transit is 2km away, with parks, trails, and boating opportunities. Many nearby amenities include 11 ball diamonds, 3 sport fields, and 4 other facilities are within a 20-minute walk. Brock University, Niagara college’s Welland campus, catholic (4) and public (4) elementary/high schools, and one private school serve this home. Laminate, tile, and broadloom flooring. (id:59911)
RE/MAX Escarpment Realty Inc
7549a Kalar Road Road Unit# 214
Niagara Falls, Ontario
Welcome to Marbella Condos in Niagara Falls! This unit features 2 bedrooms and 2 full baths, including a primary bedroom with a walk-in closet and a luxurious five-piece bath. Enjoy a modern gourmet kitchen equipped with sleek appliances, in-suite laundry, and convenient amenities like a car and pet wash station, a party room, and a gym. With smart key entry, and easy access to public transportation and shopping, Marbella offers both comfort and convenience. (id:59911)
RE/MAX Real Estate Centre Inc.
6 1/2 Kopperfield Lane
Hamilton, Ontario
Executive freehold townhouse, in a best-kept-secret neighborhood boasts tasteful modern living & superb convenience. 3 bed & 3 bath bring grand design to be proud of. Open-concept with high ceilings & large windows allow plenty of natural light. The gracious kitchen with SS appliances will host friends with ease. Backyard adds to the entertaining space. Basement is large & high lending itself to an office, gym or extra bedroom with rough-in available. (id:59911)
Keller Williams Signature Realty
275 Avondale Road
Belleville, Ontario
Welcome to this exceptional 3+1 bedroom, 4-bath executive home tucked away on a quiet cul-de-sac in Bellevilles sought-after West end, just minutes from CFB Trenton, schools, parks, and scenic trails. From the moment you arrive, the curb appeal impresses with a double interlocking brick driveway, landscaped front yard, and a welcoming covered front porch. Step inside the foyer and take in the beautiful sightlines through the open-concept main level to the private, treed backyard. The main floor is filled with natural light and features a show-stopping stone feature wall with a natural gas fireplace in the living room. The kitchen is ideal for entertaining with its granite island, ample ceiling-height cabinetry, and stainless steel appliances. The spacious dining area showcases a beautiful beam ceiling detail and opens to a covered deck overlooking the backyard oasis. Upstairs, the luxurious primary suite offers serene views of the backyard, a walk-in closet with custom built-ins, and a spa-like ensuite complete with in-floor heating, double sinks, a stone-tiled walk-in shower, and a jacuzzi soaker tub. Two additional bedrooms with generous closets and a full 4-piece bath complete the upper level. The fully finished basement is a perfect retreat, featuring in-floor heating throughout, a large above-grade windows and a walk-out to the backyard. Enjoy a bright rec room, games room with modern wet bar and pool table, and a den with French doors, ideal as a fourth bedroom or home office. Step outside to a private, fully fenced yard with a covered patio, hot tub, and a stunning inground fiberglass pool, all surrounded by mature greenery. Additional highlights include hardwood and ceramic tile flooring throughout, covered upper and lower patios, and numerous quality upgrades throughout. A truly unique property offering the best of comfort, style, and location. (id:59911)
RE/MAX Quinte Ltd.
141 - 350 Quigley Road
Hamilton, Ontario
Stunning 3-Bedroom Townhome-Style Condo in a Prime Location! This beautifully updated 2-storey unit features a SPACIOUS, OPEN-CONCEPT KITCHEN with GRANITE ISLAND and COUNTERTOPS a rare layout in the complex. Enjoy the convenience of GROUND-LEVEL ENTRY, so there's no need for the elevator, and PARKING JUST STEPS FROM YOUR BACK DOOR for quick trips and easy unloading. Upstairs offers a PROFESSIONALLY RENOVATED FULL BATHROOM (2025) with modern finishes. Condo fees include water and heat, and the property management team offers a rental management program for investors seeking a hands-off option. Located close to the QEW, Redhill Valley Parkway, and within walking distance to parks, trails, and major amenities. (id:59911)
RE/MAX Real Estate Centre Inc.
405 - 275 A Larch Street
Waterloo, Ontario
Ideal for investors, young professionals, or first-time buyers, this centrally located 2+1- bedroom, 2-bathroom offers a modern and convenient lifestyle. Situated just steps away from Wilfrid Laurier University and a short walk to the University of Waterloo, this approx. 800 sq. ft., less than 5 year old unit includes a spacious balcony and comes fully furnished (as is). Premium Features: Stainless steel appliances, in-suite laundry, and high-end finishes throughout. Secure Living: Security monitoring and video surveillance for peace of mind. Perfect for Students & Professionals: Excellent rental potential in a high-demand location. Whether for self-use or as a lucrative investment, this property offers unmatched value in one of Waterloo's most sought-after areas. Don't miss out on this exceptional opportunity! In - Suite Laundry with vanity closet. Comes with fully furnished. (id:59911)
Homelife Silvercity Realty Inc.
56 - 131 Rockwood Avenue
St. Catharines, Ontario
@@First Time Home Buyer / Investor @@ Discover exceptional value and modern living in this beautifully renovated 3-bedroom, 1-bathroom condo townhouse located in a quiet, family-friendly Secord Wood community, in the heart of St. Catharines and just minutes from the scenic Welland Canal. This stylish home features a brand new kitchen complete with quartz countertops, a contemporary backsplash, ample cabinetry, and a spacious pantry perfect for any home chef. The main and upper floors are upgraded with new vinyl flooring and fresh paint throughout, giving the entire home a clean, modern look. The fully finished basement offers versatile extra living space, enhanced by bright pot lights ideal for a rec room, home office, or media space. Step outside to your private fenced backyard, a perfect setting for summer BBQs, gardening, or peaceful evenings. This home is located near schools, shopping, transit, parks, and walking trails along the Welland Canal, making it an excellent choice for first-time buyers, families, or investors.--------Property Highlights Spacious Bedrooms & 1 Updated Full Bathroom.Brand New Kitchen with Pantry,Quartz Counters & Backsplash.New Vinyl Flooring & Freshly Painted Throughout Finished Basement with Pot Lights.Private Fenced Backyard.This quiet Complex is Close to the Welland Canal and amenities and is located in the Vibrant Niagara Region. It is move-in ready and beautifully updated. Schedule your private viewing today! (id:59911)
Homelife/miracle Realty Ltd
162 Mccabe Avenue
Welland, Ontario
This Is Beautiful five year five-year-old 4 Bedroom 3 & 1/2 Bath Houses Located On A Corner Lot In This Well well-taken care Of Subdivision Of Welland. Feature 2300+ Sqft Of Living Space, 9Ft Ceilings & Hardwood Floors On Main Level. It Has A Grand Family Room, a Great Room, a Dinette beautiful modern Kitchen With SS appliances & a Kitchen Island. 2nd Floor Feature Of Big Master Room With Walk-In Closet & Ensuite, 2nd Room With Ensuite, 3rd Room With Balcony Access To View The Welland Canal & Spacious 4th Bedroom And Another Full Bathroom. Laundry Room Is Also On The 2nd Level. Close To All The Amenities, 15 Minutes From Brock University, Close To Schools, Park On a Public Transit Route. Nice Large Lot 103.29'x52.15'x86.97'x23.24'x35.69' 90days+ closing prefer (id:59911)
Homelife New World Realty Inc.
1472 Baseline Road
Hamilton, Ontario
Beautiful and Meticulously maintained End Unit Freehold Townhouse Steps To Fifty Point Conservation Area & Marina! Convenient Location Close To Wine Country, Lake & Hwy. Approx 1500 Sq Ft Upgraded Kitchen With Extended Height Cabinetry And Granite Counter Tops, Open Concept Living Dining And Kitchen, Second Floor 3 Spacious Bedrooms, Master W/En-Suite & Walk-In Closet. 9' Ceilings On Main Floor. Fully Fenced Yard. (id:59911)
Grace Canada Realty Inc.
4613 N Service Road
Lincoln, Ontario
Location! Location! 7 Acres land With 4br well kept house . Huge Workshop can be used for storage , repair or other uses. Location is very convenient to commute . Minutes to lake, Tim Hortons .Property can be used for multiple uses. Please see the attached uses sheet. close to all amenities. (id:59911)
Homelife Silvercity Realty Inc.
406 - 1 Wellington Street
Brantford, Ontario
Bright And Spacious 2 Bed, 2 Bath, 734 Sq. Ft, 9 Ft Ceiling Condo In Historic Downtown Brantford. Featuring Exercise Room, Study Room, Party Room, Rooftop Garden. Steps Away From Public Transit, Shopping Facilities, Go Train Station, Laurier University, Conestoga College, Banks, YMCA, Harmony Sq. Grant River, Restaurants. Hwy Access, Golf, Hospital, Library, Park, Place Of Worship, Public Parking, Schools. (id:59911)
Homelife/miracle Realty Ltd
25 Mapleview Drive
Haldimand, Ontario
Welcome to this beautiful family home located in the quant town of Hagersville. The Spacious layout of this 4 Level Backsplit offers ample room for the whole family and for entertaining. From the front entrance you arrive into the Open Concept Living Room/dining room which is adjacent to the Eat-in Kitchen. The door off the kitchen leads to the L-shaped backyard. The Upper level offers 3 Bedrooms, 2 full bathrooms and large hall closet with laundry hookups. From the kitchen you can access the Family Room level where you will find a large family room with fireplace, Large bathroom with soaker tup and linen closet as well as an additional bedroom with large windows and closet. The Lower unfinished basement provides clean slate for many options. The additional laundry hookups/laundry room is also located here. You can leave the space unfinished or finish it as additional living space, workshop or even a home office. The large 3 car garage also has a rear double wide french door opening to the backyard. Great for additional workshop or just storing your cars and equipment. (id:59911)
Keller Williams Complete Realty
11 Bridlewood Drive
Guelph, Ontario
Exceptional opportunity awaits in the prestigious Kortright Hills neighborhood. Located in the sought after south end, this 4 bedroom, 3 bathroom home has so much to offer. Main floor features living room / dining room combination with room for large dining table and entertaining. Spacious eat-in kitchen kitchen overlooks cozy family room with gas fireplace. Enjoy the 3 season sun room featuring sliding doors on all sides creating a unique outdoor experience. Second floor offers 4 bedrooms, 2 full bathrooms, including large master with ensuite. Gorgeous Fully fenced private backyard with beautiful gardens and perennials and so much more! Close to amenities, Woodland Glen Park, trails, schools and quick access to Hwy 6 & 401. (id:59911)
RE/MAX Escarpment Realty Inc.
168 Oakhill Drive
Brantford, Ontario
Welcome Home to 168 Oakhill Drive in Brantford! Step into timeless charm with this beautifully maintained and thoughtfully updated 1948 Storybook cottage. A tranquil property tucked into a scenic, mature tree-lined 105 x 235 ft lot with vibrant landscaping and rustic stonework. This charming 1.5 storey character home features 2 bedrooms, 2 bathrooms and 1,299 sq ft of above ground living space and a detached single garage offers space for parking or a workshop, and a separate storage shed adds practical convenience. A spacious covered front porch offers a warm welcome and is perfect for enjoying the peaceful natural surroundings. Inside, the inviting living room with a cozy electric fireplace opens to a spacious kitchen appointed with warm wood cabinetry, sleek black appliances including a built-in dishwasher, and a rear door that opens to a raised back deck with beautiful, private backyard views. A main floor bedroom and a full 3-piece bathroom add comfort & convenience. Upstairs, the loft-style primary bedroom is generously sized and features a private 4-piece ensuite with a jacuzzi tub and separate shower. The unfinished lower level is function and clean, with defined zones for a workshop, laundry, storage and play or hobby space. Great potential for additional finished living space. The property itself is a rare find - lush, private, and beautifully landscaped with perennial gardens, mature trees, and rolling terrain. UV filter and Rainfresh drinking water system included. New roof installed 2023. Located steps from Brant Conservation Area and the Grand River with instant access to endless walking and bike trails, yet just a short walk to the Sobeys plaza. This location combines peaceful living with city convenience. Natural gas BBQ line on covered front porch. (id:59911)
RE/MAX Escarpment Realty Inc.
105 Johnson Drive
Shelburne, Ontario
Welcome to this beautifully maintained all-brick bungalow with a rare 3-car garage, nestled on a spacious lot in a peaceful, established neighbourhood. Offering 4 well-sized bedrooms and 2.5 bathrooms all on the main floor, this carpet-free home is designed for both comfort and practicality.The bright, white kitchen features quartz countertops, a gas stove, and a casual eat-in area, perfect for everyday meals. The family room impresses with its cathedral ceiling and walkout to a private deck equipped with a gas BBQ line ideal for entertaining. Enjoy the serenity of backing onto mature trees, creating a quiet and private outdoor space.The finished basement adds even more versatility, with a large rec room, gym, office, and an additional 3-piece bath. A fully self-contained in-law suite with separate entrance includes 2 bedrooms, a 4-piece bath, full kitchen, and a walkout living area perfect for extended family or guests.With parking for up to 6 vehicles and a thoughtful layout throughout, this home offers space, functionality, and quiet charm. (id:59911)
Inhous Real Estate Inc.
4755 Thertell Road
Clarington, Ontario
**Embrace Country Living With Unmatched Access To Nature** Discover the perfect balance of peaceful country living and outdoor adventure with this spacious family home set on just over 1 acre. Nestled beside the breathtaking **Ganaraska Forest** an 11,000 acre natural wonder-this property is a dream come true for nature lovers and outdoor enthusiasts. **Explore Endless Trails Year-Round** Whether you enjoy walking, jogging, cycling, horseback riding. ATVing, snowmobiling, or cross-county skiing, the Ganaraska Forest offers something for every season. Even your pets will love this expansive outdoor playground! **Minutes from Rice Lake & Brimacombe Ski Hill** Spend your weekends at **Rice Lake**, one of Canada's top fishing destinations, perfect for boating, casting a line, or simply unwinding by the water. In the winter, hit the slopes at **Brimacombe Ski Hill**, just a short drive away, offering fun for skiers and snowboarders of all levels. **A Family-Friendly Location** Set on a **school bus route**, this property offers convenient access to education while still enjoying the serenity of rural life-ideal for growing families. **A Warm & Welcoming Home** Step inside to a bright **open-concept kitchen**, ideal for entertaining, with a **walkout to a private patio** **Generously sized bedrooms** offer comfort & privacy throughout. **Outdoor Extras for Hobbyists & Homesteaders** A **secondary barn**, **chicken coop**, and **garden shed** provide flexible space for hobbies, animals, or extra storage. The home is efficiently heated with an **outdoor wood burner or propane**, and the **durable metal roof** ensures low-maintenance living for years to come. Don't miss your chance to enjoy a lifestyle surrounded by nature, recreation, and rural charm! **Make this countryside retreat your own!** (id:59911)
RE/MAX Hallmark First Group Realty Ltd.
6 West 4th Street
Hamilton, Ontario
LEGAL DUPLEX!!!! 1400 SQ FT. 700 SQFT EACH UNIT!! LOCATION LOCATION LOCATON!! You will not find a better location on the Hamilton Mountain Then This LEGAL DUPLEX. FULLY RENOVATED FROM TOP TO BOTTOM!! Located 400m away from Mohawk College, 800m away from St. Joseph Healthcare West 5th campus . 2 km's away from St. Joseph's Healthcare Hamilton. 850m away from the Mountain Shopping plaza Renters Paradise!! This Property can be used in multiple ways. Fully Renovated from top to bottom this Turn Key Legal Duplex can be used as a mortgage helper Live in one unit (House Hack) and rent the other unit out for top rents. Being this close to the college you can achieve high rents as a Super Clean student rental (add a room to each level for extra extra cashflow make it 6 bedrooms). Located within close proximity to both hospitals creates a Medical Professionals Dream with a 3 min commute to work finding A+ tenants will be a breeze. With vacant possession you can find your own tenants and set your rents this Property Features : New roof 2021. All new Electrical, All New Plumbing, New floors, 2 New Kitchens both with Quartz counter tops slow close cabinets, 5 Stainless Steel Appliances in Each Unit. Washer/Dryer. Spray foamed basement making this a nice and warm lower level. Features: Two fully self contained units with separate entrances. 200 AMP SERVICE with 2 ELECTRICAL METERS ( 1 for each unit) tenants pay their own electricity. This property sits on a Large 50 ft x 103 ft Lot with the potential to build a 500 sqft garden suite or an addition to create a 3rd unit Buyer to verify. All permits closed with ESA certificates. You will not be disappointed with this property using it as a rental or as a mortgage helper. Property is registered with the city of Hamilton as a Duplex. 2.5 % + HST to buyer agent. Seller/Sellers agent does not warrant the retrofit status of basement. (id:59911)
Real Broker Ontario Ltd.
