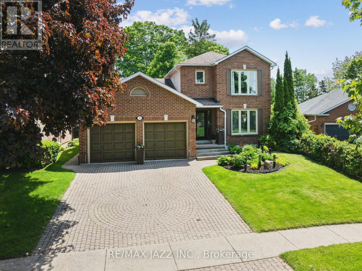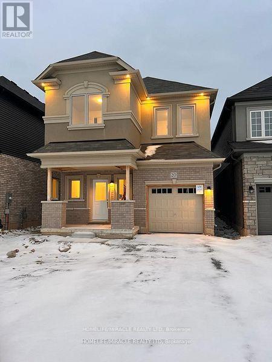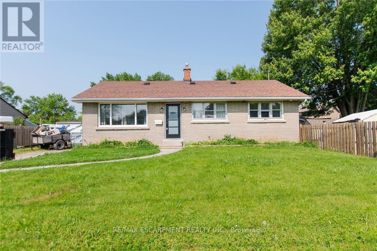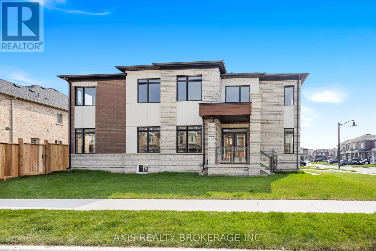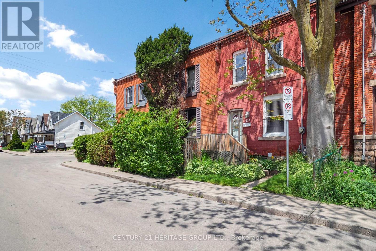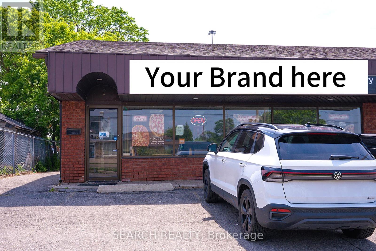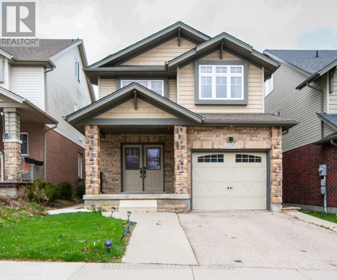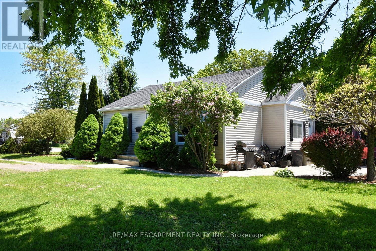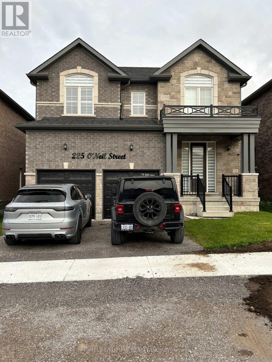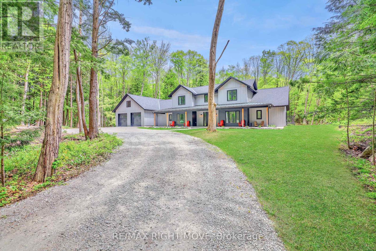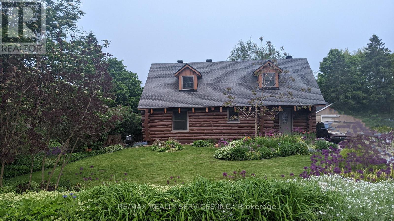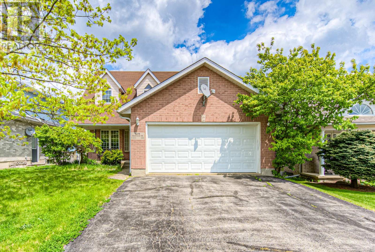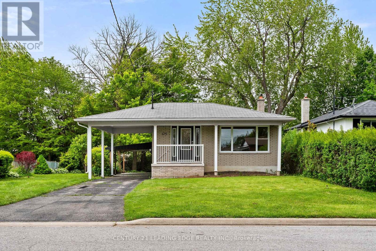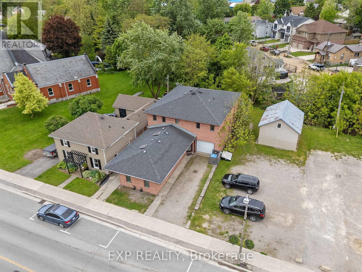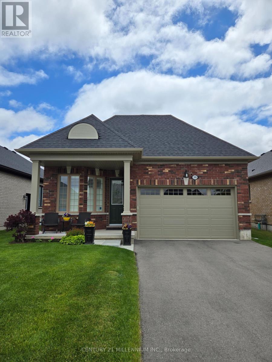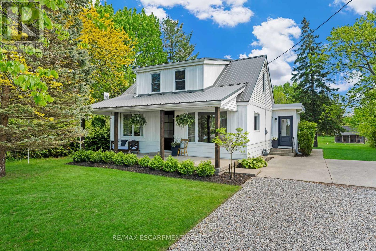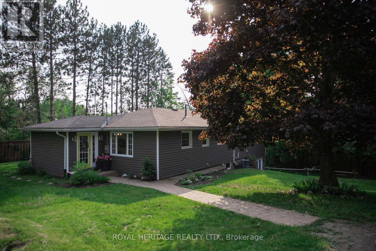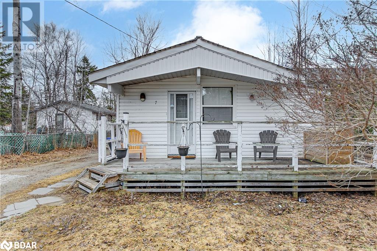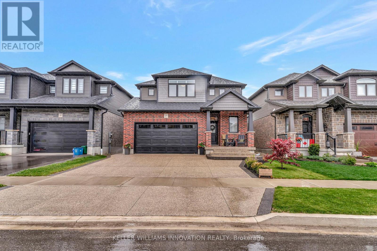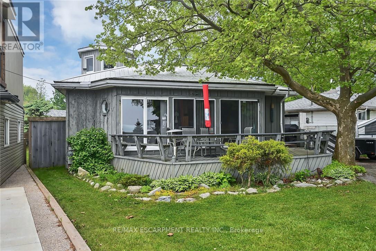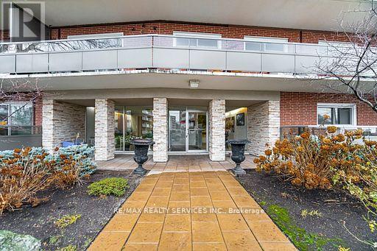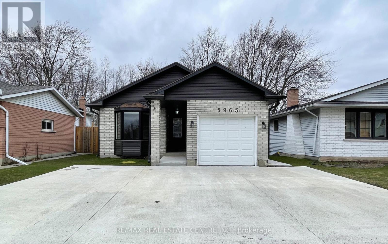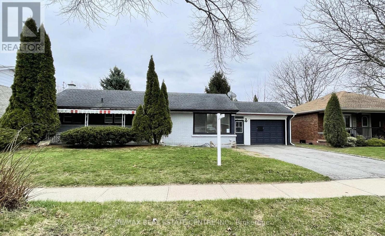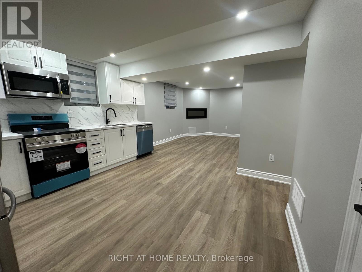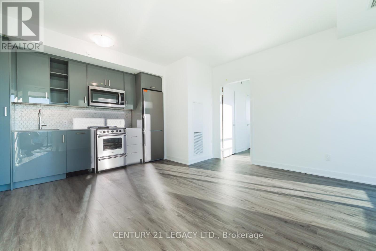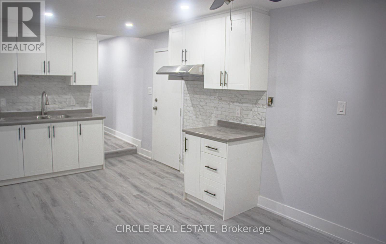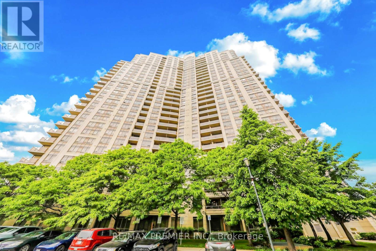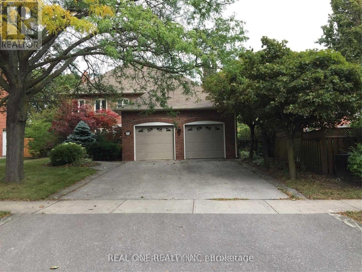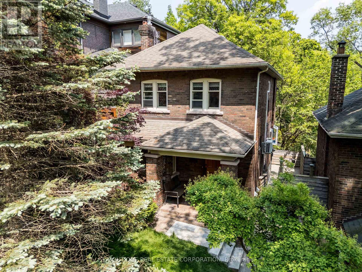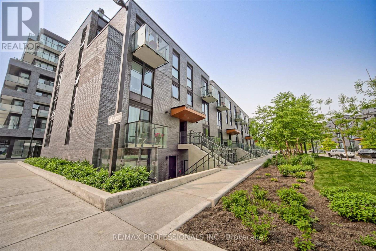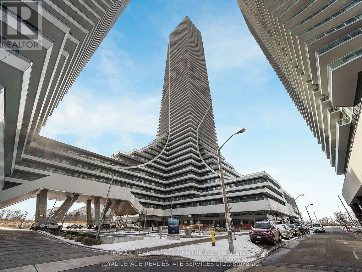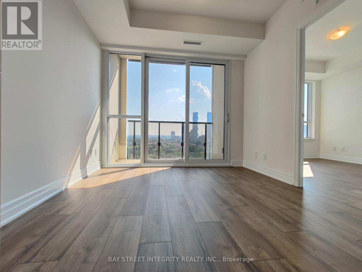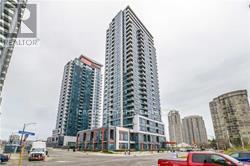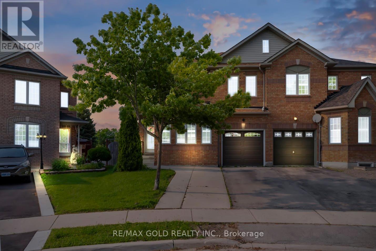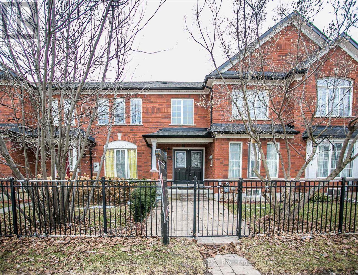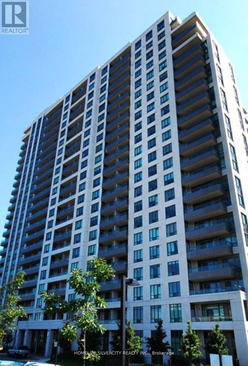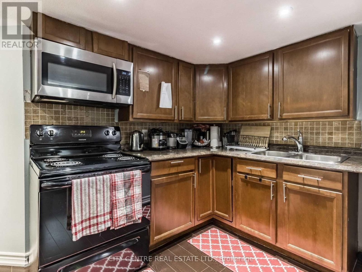19 Valleycrest Drive
Clarington, Ontario
*Ravine*! Beautiful, tree-lined street in popular west Courtice neighbourhood! This lovely family home sits on a premium lot backing onto the ravine that has a creek stocked with salmon and trout! Imagine the fun the family can have watching the salmon swim up stream to spawn! It's the perfect backyard setting & offers privacy with no homes behind! Curb appeal is enhanced with the interlocking stone double-driveway and front walkway! Stepping inside, you'll love the curved staircase and flow of the main floor which features a family room with a cozy gas fireplace and a renovated eat-in kitchen across the back of the home, with a walkout to the large fenced yard and lots of large windows overlooking the treed ravine! Enjoy the sights and sounds of nature as you entertain family and friends on your back patio with south-east views! As well as the bright and spacious living and dining rooms, there is a laundry/ mudroom area with access to the garage, plus a 2 pce bath for convenience! A must have for busy families! Upstairs you'll find 3 good sized bedrooms, the primary featuring a 3 pce ensuite! The lower level is perfect if you need extra living space for extended family with a kitchenette with a bar fridge, cozy living room with electric fireplace, 4th bedroom, office and 3 pce bath with a sauna, and yet still lots of storage space! Minutes to amenities such as shopping, restaurants, parks and schools! **EXTRAS** Kitchen reno and kitchen appliances 2022, central air 2020, furnace 2018, windows 2016-2021. Main Bath. Interlock stone drive and walkway. Owned on-demand tankless water heater. Sauna. (id:59911)
RE/MAX Jazz Inc.
20 Tooker Drive N
Brant, Ontario
Experience an incredible chance to reside in the esteemed secure enclave of Brantford. This exquisite 4 bedroom with Modern Elevation residence arrives with remarkable features. Abundant natural light throughout the home. A sleek and spacious kitchen exudes modernity with an adjacent dining area. A specious family room gives an extra space for get togethers. Upstairs, discover four elegantly adorned rooms. The primary suite indulges with a lavish spa-inspired bathroom, a sprawling walk-in closet. Entrance from the garage to home. Breathtaking View Of Backyard. The location can not be better than this. A beautiful River for walk and much more to count. (id:59911)
Homelife/miracle Realty Ltd
163 Rice Road
Welland, Ontario
Looking for space to spread out? Look no further! This giant 70' x 198' foot lot sprawls with opportunity. The property currently features a cute as a button three bedroom, one bath bungalow with heaps of possibilities. There is in-law suite or extra income potential with the home's side entrance and untouched basement. The long, private driveway currently offers ample parking for the whole family and eats. Entering the home one comes upon a cozy living room/dining room area. Following through is the kitchen with plentiful, warm cabinetry, and contemporary wood backsplash. Past the kitchen are the three well sized bedrooms and three piece washroom. The back of the home features enclosed green room with views of the expansive back yard. So much potential for urban oasis, entertainer's dream back yard or further development. Great location, close to Niagara College, transit, shopping, schools and more! (id:59911)
RE/MAX Escarpment Realty Inc.
53 Holcomb Terrace
Hamilton, Ontario
Welcome To This "Absolutely stunning! Newly Built 5 Bedrooms + 5 Washrooms Home In Hamilton. A Masterpiece Corner Lot House. Spacious Foyer, Main Floor Guest Suite, Grand Living Room, Chef's Kitchen With Pantry And Huge Waterfall Island, Dining Room & Family Room With Gas Fireplace. Insulated Garage Leads To Mudroom And Powder Room. 2nd Floor Features Spacious Primary Bedroom Which Offers Large His/Her W/I Closets & 5 PC Ensuite. Rest Of 3 Bedrooms And Loft Comes With Jack And Jill Bathrooms. Upstairs Laundry. Massive Windows Throughout The House Which Bring Plenty Of Natural Light. Don't Miss Your Chance To Experience The Magic Of This Unforgettable Home!!! (id:59911)
Axis Realty Brokerage Inc.
111 Shaw Street
Hamilton, Ontario
Charming Townhouse in Prime Shaw Street Location Great Investment Opportunity! This well-located townhouse on desirable Shaw Street offers incredible potential for investors, renovators, or first-time buyers looking to enter the market. With long-term tenants in place for the past 10 years, the property has been consistently rented and presents a great opportunity for rental income or future upgrades. Key Features: - Tenanted for 10+ Years Reliable rental history with existing tenants; - As-Is Condition No recent upgrades, perfect for renovation potential; - Investment Ready Ideal for those looking to generate income or add value; - Street Parking Permit available; - Prime Location Minutes to McMaster University, public transit, schools, and a variety of restaurants. Whether you are looking to renovate, rent, or move in and make it your own, this property is full of potential. Don't miss out on this chance to own in a growing and convenient neighborhood! (id:59911)
Century 21 Heritage Group Ltd.
0 Bridgewater Road
Tweed, Ontario
Come Explore A Nature Lover's Paradise! Welcome To This Exceptional Piece Of Land - Approximately 118 Acres Of Unspoiled Beauty, Perfect For Outdoor Enthusiasts, Investors, Or Those Seeking Privacy And Peace. Located In Actinolite Township, Just South Of The Hwy 7 And Hwy 37 Junction And Only 8 Km North Of Tweed, This Expansive Property Offers Endless Possibilities. Whether You're Dreaming Of A Private Retreat, Recreational Haven, Or Future Development, This Land Is Ready To Inspire. Belleville, With Its Full Range Of Regional Shopping And Amenities. (id:59911)
Century 21 Percy Fulton Ltd.
528 - 308 Lester Street
Waterloo, Ontario
A spacious one-bedroom apartment with plenty of natural light, ideally located in the heart of Waterloo. Just steps away from the University of Waterloo and Wilfrid Laurier, the unit is thoughtfully furnished for effortless comfort. (id:59911)
Kingsway Real Estate
1077 Weber Street E
Kitchener, Ontario
Incredible opportunity to own a fully equipped food business, priced to sell and ready for your vision. This versatile space can be rebranded to suit a variety of concepts - Pizza, Fast Food, Cloud Kitchen, or even a Franchise with no restrictions. Features include a spacious 38-seat dining area, large commercial hood, walk-in cooler, and a turnkey kitchen setup. Enjoy a low base rent of $2,862/month until March 2026, increasing modestly to $2,962/month through March 2028. Total rent including TMI is just $3,835/month, with an option to renew for an additional 5 years. Backed by a loyal customer base and strong growth potential, this is your chance to build or expand your brand in a high-demand location. Don't miss out, book your private showing today! (id:59911)
Search Realty
1891 St Ola Road
Tudor And Cashel, Ontario
Welcome to this stunning cabin nestled in the heart of nature. This beautifully appointed property Welcome to this stunning cabin nestled in the heart of nature. This beautifully appointed property offers the perfect blend of modern comforts and rustic charm. Bathed in natural light, the open-concept kitchen, dining, and living area creates a warm and inviting atmosphere, perfect for entertaining or relaxing. The 2 cozy bedrooms provide a peaceful retreat, along with a sleek and contemporary bathroom. Step outside to discover the true gem of this property - the serene, wooded surroundings. Outdoor enthusiasts will delight in the abundance of hiking trails and opportunities to spot local wildlife. Unwind in the private hot tub or gather around the landscape fire pit for an evening of tranquility.Recent upgrades, including professional spray foam insulation, a new furnace (3 years), and an on-demand propane hot water system, ensure this cabin is both comfortable and energy-efficient. The fully furnished interior and 4-season access road make this the complete package for your nature escape. Whether you're seeking a romantic getaway or a family adventure, this cabin provides the ultimate haven for creating unforgettable memories. Don't miss your chance to make this cabin your own. Schedule a viewing today and experience the perfect blend of modern amenities and natural beauty. (id:59911)
Royal Heritage Realty Ltd.
518 Isaiah Crescent
Kitchener, Ontario
Discover This Stunning 3-Bedroom House In A Quiet, Highly Desirable Neighborhood. Charming Brick Exterior With Modern Finishes Offers Strong Curb Appeal From The Start. A Bright Two-Story Foyer With Soaring Ceilings Welcomes You Into The Home. The Open-Concept Main Floor Blends A Formal Dining Space With A Cozy Sunken Living Room. Modern Kitchen With Stainless Steel Appliances, A Spacious Island With Breakfast Bar Seating, And A Neutral Tile Backsplash. The Large Window Above The Sink Adds A Sense Of Openness To The Warm, Inviting Space. Spacious Primary Suite Offers A 5-Piece Ensuite And Walk-In Closet. Two Additional Bedrooms Provide Ample Space For Family, Guests, Or A Home Office. Upper Hallway Overlooks The Foyer With A Transom Window That Brightens The Space. Enjoy A Finished Deck And Fully Fenced Backyard Perfect For Relaxing Or Gatherings. Finished Basement Includes 2 Bedrooms And A Full Washroom. All The Must-Haves In One Perfect Package - This Home Has It All. (id:59911)
RE/MAX Crossroads Realty Inc.
3674 Campden Road
Lincoln, Ontario
Country charmer on a massive lot only 10 minutes to the QEW! This beautifully landscaped property features gorgeous stamped concrete and incredible curb appeal. Step inside to a warm and inviting entryway that opens to a spacious living dining room and a bright, fully equipped bright and sunny kitchen. The main floor offers two comfortable bedrooms, and a full bath, while the fully finished basement adds major versatility with a huge rec room, a second full bath with shower, a laundry room and a walk up entrance making this home ideal for a future in law suite or rental potential. Outdoors, enjoy a massive backyard oasis perfect for entertaining, complete with a fire pit for Cozy campfires and a handy shed for storage. Roof 2019 AC 2021, basement floor trim 2021. (id:59911)
RE/MAX Escarpment Realty Inc.
225 O'neil Street
Peterborough North, Ontario
225 O'Neil, 3 Years Old, 3000 Sqft. Walk/Out Single Detached Entire Home For Lease, It's Prime Location In A Desirable Neighborhood In Peterborough. Close To All The Major Amenities Including Trent University: Fleming College, Hospital. Highways And Much More. 4 Bedroom 4 Washroom, Double Car Garage! Master 3 PC Ensuite, Walk In Closet, Family Room With Fireplace, Kitchen Backsplash Quartz Countertop With Stainless Steel Appliances Total of 4 Car Parking, Central Air Conditioning! Energy Efficient Washer & Dryer! Nearby Facilities Such As Hospital Or Clinics! Nearby Outdoor Activities Like Hiking Trails, Biking Path Or Golf Courses! Close To Schools, Parks, And Recreation Facilities, Entrance From Garage Variety Of Dining Options, Including Popular Restaurants, Cafes And Food Markets, Walk Out To The Backyard, Tenant Responsible For 100%Of All Utilities.. (id:59911)
Homelife/future Realty Inc.
1069 Trailsview Avenue
Cobourg, Ontario
Nestled on a deep lot, this beautifully upgraded property showcases a stunning modern exterior finish that immediately sets it apart. With clean architectural lines and timeless curb appeal, this home blends contemporary style with small-town charm. Step inside to a bright and open main level featuring soaring 9-foot ceilings, upgraded 5.5-inch flat stock trim, light-toned flooring, and sleek 1-panel wood doors with taller frames throughout for a grand feel. The iron rod staircase and matte clear polish finish on the stairs offer modern elegance with the option to customize the stain to your taste. The upgraded white and gold vein tiles, refined faucets, upgraded powder room vanity, backsplash, and built-in kitchen ventilator all come together in a seamless designer finish. The chef-inspired kitchen features upgraded cabinetry, creating a luxurious yet functional heart of the home. Upstairs, the second level continues the open, airy feel with 9-foot ceilings and tall doors. Each bathroom features upgraded mirrors and fixtures, adding thoughtful detail and polish to the space. Every inch of this level reflects quality, comfort, and sophistication. The basement offers 9-foot ceilings an extremely rare and valuable upgrade giving you incredible potential to create your dream space. Whether it's a home theatre, gym, or additional living area, the possibilities are endless. Out back, the deep lot provides an ideal setting for outdoor entertaining, gardening, or simply enjoying peaceful evenings in your own private retreat. Located in a friendly, fast-growing neighbourhood in Cobourg, this home combines modern design with small-town warmth, just minutes from local shops, parks, schools, and the beautiful Cobourg beach and Marina. Don't miss this rare opportunity to own a nearly new, fully upgraded home in a town you'll love to call home. (id:59911)
RE/MAX Hallmark First Group Realty Ltd.
1025 Davis Drive
Gravenhurst, Ontario
Discover luxury living at 1025 Davis Drive in Severn Bridge! This stunning custom-built bungaloft spans 3,422 finished sq. ft. and is perfectly situated on 7.5 serene acres, just 15 minutes from Orillia and conveniently close to Hwy 11. Nestled in a newly developed neighborhood with other custom homes, this property offers the ideal blend of privacy and proximity. With no houses behind you, enjoy the peace of your spacious driveway leading to a 2-car garage, complete with a third equipment door for all your storage needs. The backyard is a true oasis, featuring a covered porch and deck off the chef's kitchen, perfect for outdoor gatherings and relaxation. Inside, the open-concept design seamlessly connects the kitchen to the bright great room and dining areas, which are bathed in natural light and anchored by a cozy propane fireplace. Main floor laundry adds an extra touch of convenience. Retreat to the primary bedroom, showcasing a stunning design with a walkout to a private outdoor area. Indulge in a luxurious 6-piece ensuite and an expansive walk-in closet that leaves nothing to be desired. This exquisite home features 4 spacious bedrooms and 3 modern bathrooms, ensuring ample room for family and guests. An office/gym near the mudroom is perfect for your home-based business or personal workouts. The second floor boasts a thoughtfully designed 2-bedroom layout with its own full bath and living space, ideal for guests or older children. Radiant in-floor heating throughout guarantees comfort and efficiency in every season. Surrounded by mature trees, this property feels both private and protected, creating the perfect sanctuary. Don't miss your chance to call this exceptional home yours. (id:59911)
RE/MAX Right Move
9 Orangeville Street
Erin, Ontario
Modern log home situated on 66 ft. lot on quiet street in the quaint village of Hillsburgh approximately 1 hr n/w of Toronto. Features large open concept great room with adjoining bright up to date kitchen with lots of counter space & custom cabinets plus main floor 4 pc bath. Second level loft/bedroom overlooks great room. Professionally finished lower level apartment. large above grade windows, bright open concept living room, dining room, kitchen & Spacious bedroom & 4 pcs bath. Main Floor & loft has luxury vinyl plank flooring, lower level berber carpet. Professional built cabinets through out. On Demand hot water 2020, water softner 2021, rebuilt Insulated roof 2020. 10'x10' storage garden shed & play house. Walk to shopping. (id:59911)
RE/MAX Realty Services Inc.
619 Westfield Drive
Waterloo, Ontario
Stunning Home in a Prime Waterloo Neighborhood Ideal for Multi-Generational Living! Welcome to your dream home in one of Waterloos most desirable neighborhoods! This bright, spacious home offers excellent curb appeal and is perfectly suited for multi-generational living! Whether you're hosting family gatherings, looking for privacy, or need room for multiple generations to live together comfortably, this home is the perfect fit. The main floor features an open-concept kitchen, dining, and living area with vaulted ceilings and abundant natural light, creating a warm and elegant atmosphere. It flows seamlessly to a private patio deck, surrounded by a beautifully landscaped backyard with scenic views. Upstairs, youll find three generous bedrooms, including a private master suite with an en-suite bath and walk-in closet. A second full bathroom ensures comfort for family or guests. The walkout basement, almost entirely above ground, includes a spacious living room with large windows, a full bathroom, a large bedroom, and ample storage ideal to accommodate a home office, guests, or growing teens and extended family. The backyard is a serene, private retreatperfect for relaxing, entertaining, or letting kids play. Located in a vibrant, family-friendly community known for its top-rated schools and parks, this home is within short walking distance of The Boardwalk, offering shops, restaurants, gyms, medical centers, and more. This rare find combines comfort, space, and a welcoming setting designed for multi-generational families to thrive. Schedule a tour today and fall in love with all this home has to offer! (id:59911)
Chestnut Park Realty(Southwestern Ontario) Ltd
675 Hayden Crescent
Cobourg, Ontario
Stunning detached 3-bedroom home located just minutes from Cobourg's popular West Beach, marina, and scenic waterfront trails. This home feels brand new with a bright open-concept layout, freshly painted interior, and stylish modern quality upgrades throughout. Beautiful open concept kitchen features a center island, stainless steel appliances, pot lights, and flows seamlessly into the spacious living and dining area - perfect for entertaining or relaxing with family. All three bedrooms are generously sized, and the brand new 4-piece bathroom offers a clean, contemporary feel. Updated interior doors, trim, and a charming barn door add warmth and character to the space. The separate side entrance leads to a large, partially finished basement offering incredible potential, complete with a bright rec room with fireplace, office or optional 4th bedroom, walk-in closet or pantry, and a 3-piece bathroom. ( some finishes needed) Additional updates include upgraded windows (2011), newer roof, front door, all newer flooring trim and baseboards, new Kitchen (2025), new main bathroom (2025). Owned furnace and hot water tank. The home is situated on a private, tree-lined lot with an extra-long driveway and double carport. Located in a quiet, family-friendly neighborhood within walking distance to parks, schools, and shopping. Simply move in and enjoy this turnkey gem in one of Cobourg's most desirable locations. (id:59911)
Century 21 Leading Edge Realty Inc.
195 Main Street
Lucan Biddulph, Ontario
We are super excited to present this rare 4-plex opportunity in the thriving and sought-after town of Lucan! Whether you're an investor looking for a solid income property or a buyer hoping to offset your mortgage, this versatile building is packed with potential. This unique property features three 1-bedroom units ranging from 550 to 650 finished square feet and a spacious 3-bedroom 2 bathroom (including an ensuite) apartment with 1,571 sq. ft. of finished living space, plus an additional 375 sq. ft. in the basement. The possibilities are endless thanks to the commercial zoning, which allows for a wide variety of uses. Live in the large 3-bedroom unit and rent out the remaining apartments, or lease out all four for maximum income. The current scheduled gross annual income is $62,748, making this an attractive investment from day one. A garage and basement storage add even more value for the owner. Located just 20 minutes from London and a short drive to Grand Bend, Lucan has become a highly desirable place to live and invest. The town offers a full suite of amenities, including a brand-new grocery store, McDonald's, Dollarama, and the ever-popular Chuck's Roadhouse. It's also well-known as a great place to raise a family, with multiple parks, soccer fields, baseball diamonds, and a vibrant community centre and arena. This is a rare chance to own a strong income-generating property in a growing community with incredible future upside. With flexible zoning, strong rental income, and a fantastic location, this property checks all the boxes. Don't miss your chance, book your private showing today and explore all the ways this exceptional property can work for you! (id:59911)
Exp Realty
66 Seaton Place Drive
Hamilton, Ontario
Welcome to Your Dream Family Home! 4 Nestled in one of the most sought-after, family-friendly neighbourhoods, this 4 stunning and spacious home has so much of what a growing family needs! 4 Featuring multiple bedrooms and bathrooms, generous living spaces, and a fully 4 4 finished basement designed for fun and entertainment, this home is built for making memories. 4 Step outside and enjoy your own private backyard oasis complete with a sparkling pool, perfect for summer gatherings, weekend barbecues, or relaxing 4 after a long day. Located in a safe, welcoming community with top-rated schools, beautiful parks, and plenty of local amenities and activities just around the corner, this 4 property offers a fantastic blend of comfort, convenience, and lifestyle. 4 Whether you're hosting game night in the basement, enjoying quiet family dinners, or watching the kids play in the yard, this home truly has it all. 4 Don't miss your chance to live in a home where every detail is made for family living. (id:59911)
Century 21 Heritage Group Ltd.
29 Seaton Crescent
Tillsonburg, Ontario
Pride Of Ownership!!! This Spotless And Meticulously Designed All Brick Detached Bungalow Has Lots Of Modern Upgrades You Don't Want To Miss! As You Enter The Home, You'll Be Amazed With The High Soft Ceiling, Updated Crown Moulding, Dark Rich Hardwood Floors Throughout, Luxurious California Shutters (With Warranty), Updated Light Fixtures, Updated 6 Inch Trims And So Much More. With Just Over 2,100 Square Feet Of Living Space (1,431 Main Floor Plus About 700 Basement), This Home Is A Perfect Blend Of Style And Comfort That Feels Spacious And Inviting. The Stunning Kitchen Is A Chefs Dream, Featuring Huge Quartz Countertops, Stainless Steel Appliances With Backsplash, Undermount Lighting, Double Sink And Kitchen Island That Adds Both Elegance And Functionality. Although All Bedrooms Are Extra Large, The Master's Bedroom Boasts With A Walk-In Closet And A Luxurious En-suite Bathroom With Double Sink And Elegant Double Mirror Cabinets Providing The Perfect Retreat. Enjoy Luxury Of Life In The Finished Basement That Offers Even More Living Space, Complete With An Additional Bedroom, A Full Washroom, And A Large Recreation Room With A Very Comfortable Feel Of The Carpet Perfect For Entertaining Or A Private Guest Suite. Located In A Desirable Neighborhood, This Home Has A Gorgeous Curb Appeal, Double Car Garage, Park 6, With No Side Walk, Direct Access From Garage To The House, Side Entrance To The Garage, Beautiful And Fully Fenced Backyard With Huge Garden Shed & Still Under Tarion Warranty! A Must-See! Don't Miss Your Chance To Own This Beautifully Upgraded Detached Bungalow. (id:59911)
Century 21 Millennium Inc.
764 Regional 20 Road
Pelham, Ontario
1.46 acres of pure paradise in Fenwick! Live your best country life on this property that includes a 16'x18' dog kennel, a full 16 x 10 chicken coop and run setup, and 1 full acre of forest at the back of the property. This 1.5 storey home has been extensively renovated since 2020 and includes 2 bedrooms and 2 full bathrooms. The home boasts excellent curb appeal with a sleek metal roof, vinyl siding exterior, updated exterior doors and covered front porch. Inside the home is a tastefully redone kitchen with painted oak cabinetry, vinyl flooring, rustic wooden shelves and a faux brick accent wall that perfectly compliments the homes country vibe. The vinyl flooring runs into the formal dining room that includes a black chandelier and a garden door to the rear deck. At the front of the home is a living room and a family room that could be converted to a third bedroom (if needed). A laundry room and a renovated 4-piece bathroom with a custom vanity complete the main level. Upstairs the primary bedroom has vinyl flooring, a vaulted shiplap ceiling with pot lights and a 3-piece ensuite. The ensuite is sure to impress with a ceramic tile surround with a niche, rain shower head, vinyl flooring and a custom made vanity with decorative mirror. The second bedroom has a wallpaper and wood accent wall, vinyl flooring and a closet. Your country escape starts here with 1.46 acres of Fenwick bliss that wont last long. (id:59911)
RE/MAX Escarpment Realty Inc.
22 Robert Drive
Faraday, Ontario
Welcome to this bright, spacious 3+1 bedroom home. The home is modern, updated and awaiting a family or couple to begin their next chapter. The kitchen is sleek and designed for function and ease. The dining area is perfect for large family functions or friends over for dinner. As you move through this flowing home you will find a large master bedroom, 2 well sized bedrooms and a family friendly main bath. In the lower level there is an additional bedroom and 3 pc bath. An oversized family room is perfect for those cozy family night gatherings. A converted garage provides a recreation room with plenty of space to hang out, yep the pool table is included! With nearly 2 acres of land there is plenty of room for the family to play, grow gardens, or house your toys. There is a trail system just minutes from your front door. Conveniently located off Hwy 62S you can be in Bancroft in minutes or Belleville/Hwy 401 in as little as an hour. (id:59911)
Royal Heritage Realty Ltd.
7 60th Street S
Wasaga Beach, Ontario
Nestled in the heart of Wasaga Beach, this property offers a unique opportunity to own a piece of this vibrant community. This detached single-family home boasts a spacious full-sized town lot, providing ample outdoor space for various activities. This property features an oversized detached garage/shop, ensuring convenient parking and additional storage. Located just a short drive from the world-renowned Wasaga Beach, residents can enjoy easy access to Ontario's longest freshwater beach, perfect for summer relaxation and recreational activities. The property is also within close proximity to local amenities (including Playtime Casino), shops (including the Costco Wholesale to be coming soon), restaurants, and schools, making it an ideal spot for families and individuals alike. Embrace the beauty this property has to offer and become part of the Wasaga Beach lifestyle. (id:59911)
Exp Realty Brokerage
27 Queensgate Crescent
Woolwich, Ontario
This beautifully designed, modern 2 storey home is the "Best in Class" for the savvy Buyer who has seen everything! With 1,973 sq ft of finished living space, this home has 3 bedrooms, 3 bathrooms and is truly move-in ready! Enter the vaulted front foyer into the open-concept space with hardwood flooring throughout the home, including the bedrooms. This all white kitchen is magazine worthy! Stainless steel appliances, a walk-in pantry and the 8ft center island with barstools makes the perfect spot for the home chef to cook and still socialize with guests. The dinette has floor to ceiling windows looking out into the backyard. Bright sunlight fills the open concept great room space and the gas fireplace makes for a perfect cozy evening. Head past the 2 piece powder room and up the staircase with wrought iron stair rails to the second floor. The primary bedroom features two walk-in closets and stunning 4 piece ensuite bath with a fancy walk-in shower. Along with 2 additional extra large bedrooms, this floor has an additional 4 piece main bathroom. The basement is currently unfinished and ready for your personal touch. Add a rec room, an additional bedroom or home office. The backyard is fully fenced with a patio, gazebo and concrete pad with a wooden canopy, ready for your future hot tub. This backyard is ideal for hosting family and friends for a summer evening BBQ. Located in Breslau, this location has easy access to HWY 7/8, Region of Waterloo International Airport and the 401. This is the house you want to live in! (id:59911)
Keller Williams Innovation Realty
45 Bond Street
Kitchener, Ontario
Exceptional Legal Duplex with Bonus Dwelling Unit at 45 Bond St, Kitchener Over $70,000/Year in Rental Income!Discover an unparalleled investment opportunity at 45 Bond St, Kitchener, ON N2H 4S4 a stunning brick bungalow offering over 2,500 sq ft of meticulously finished living space. This rare property features a legal duplex plus an additional dwelling unit (ADU), making it an ideal choice for investors, multi-generational families, or homeowners seeking substantial rental income. With a proven rental income exceeding $70,000 annually, this move-in-ready gem combines versatility, modern comfort, and a prime location.Property Highlights:* Main Level Unit: A spacious 3-bedroom, 1-bathroom bungalow layout bathed in natural light, featuring a timeless design and modern finishes, perfect for owner-occupancy or premium rental (approximately $2,600/month).* Lower Level Suite: A fully equipped 1-bedroom, 1-bathroom unit with a separate entrance, currently occupied by a tenant paying $1,100/month, ideal for steady rental income or extended family.* Additional Dwelling Unit (ADU): A self-contained 1-bedroom, 1-bathroom unit, previously rented for $2,050/month and now vacant, offering immediate income potential or flexible use for guests.* Robust Construction: Solid brick exterior ensures durability, low maintenance, and lasting curb appeal.* Prime Location: Situated in a vibrant Kitchener neighborhood, steps from top-rated schools, lush parks, and the dynamic Uptown Waterloo. Enjoy easy access to the Expressway for seamless commuting and proximity to amenities that attract tenants and homeowners alike. (id:59911)
Right At Home Realty
684743 Hwy 2
East Zorra-Tavistock, Ontario
This inviting 3-bedroom, 1-bath home offers more than 1,200 sqft of living space, perfect for those looking to escape the hustle and bustle without sacrificing convenience. Whether you're a first-time buyer, downsizer, or hobbyist, this property offers a unique blend of comfort, functionality, and rural tranquillity. Set against the backdrop of open farm fields, this home truly captures the peaceful essence of country living while still being just minutes from Woodstock and all its amenities shopping, dining, schools, healthcare, and more. As you arrive, you'll appreciate the home's unassuming exterior, which opens into a space that is larger than it looks, with an easy, comfortable layout designed for everyday living. The living areas are cozy yet spacious, with lots of natural light throughout. Each of the three bedrooms provides a restful retreat, and the full bathroom is conveniently located and well-kept. What truly sets this property apart is the approx 30x40 shop, ideal for the auto enthusiast, tinkerer, or anyone looking for a dedicated workspace. The large lot offers plenty of room to roam, garden, or entertain, and with open farmland at the rear, you'll enjoy both privacy and scenic views year-round. Additional highlights include ample driveway parking, potential for further customization, and that unbeatable country feel with all the perks of town just minutes away. (id:59911)
Real Broker Ontario Ltd.
6 Drayton Street
Norfolk, Ontario
Welcome to 6 Drayton Street, Norfolk County. A Dream Home Just Blocks from Port Dover Beach Nestled on a peaceful street in the heart of Norfolk County,6 Drayton Street is a spacious, well-maintained family home offering the perfect blend of comfort, potential, and location. Situated on an oversized lot with the potential for future severance or expansion, this property is an exceptional opportunity whether you're looking for a home to move into immediately or renovate into your dream property. (id:59911)
Sam Mcdadi Real Estate Inc.
271 Blue Water Parkway
Haldimand, Ontario
Attractively updated, Ideally situated 2 bedroom Lake Erie Lakehouse on sought after Bluewater parkway offering stunning Lakeviews with easy access to sand beach. Great curb appeal with Lake facing front deck, board & batten exterior, ample parking, & 50 x 100 lot. This custom built 2 bedroom home includes open concept living area with emphasis on the Lake including pine kitchen cabinetry, dining area, living room windows overlooking the Lake, spacious primary bedroom, additional 2nd bedroom, MF bathroom, laundry, & bonus turret office / entertaining room. Conveniently located minutes to amenities, Selkirk, Hoovers marina & restaurant, & popular Port Dover. Ideal for those looking to downsize in style, the first time Buyer, family cottage, or perfect Investment with tremendous short term rental income. Rarely do winterized properties in this price range with the view come available. Enjoy & Embrace the Lake Erie Lifestyle. (id:59911)
RE/MAX Escarpment Realty Inc.
203 - 11 Woodman Drive S
Hamilton, Ontario
RETIRE!!! to a quiet bulding with all ammenities close by. Afforadable and spacious.TURN KEY! Immediate Occupancy!Spacious one bedroom model with the oversize balcony spans the width of the unit. Mature trees provides ultimate privacy for early morning coffee or late night hosting ,a favorite feature of the seller. It overlooks a public BBQ space for residences. Affordable carrying costs with reasonable condo fee and property taxes. The eat in kitchen has plenty of counter space and cabinets for cooking and baking. Include Stainless Steel appliances and window dressings. A four-piece bath offers, shower, tub, sink & toilet. Bedroom will accommodate a large suite with 2 roomy closets. The living area is spacious with room for modern large T.V. and overlooking mature trees. The coin laundry is located across the hall from this unit and convenience of locker number 23 close by. Parking space 43 close to building. NO CARPETS, laminate floors throughout with ease of maintance. Front entrance welcoming and clean. Postal package box at lobby entrance no delay deliveries! Walking distance close to public transportation, shopping, dining, & school access. These spacious units are not offered frequently, your opportunity awaits. **EXTRAS** Fridge, stove all electric light fixtures and window dressings. Close to shopping, transit and schools. Chance to own! Easy to show. (id:59911)
RE/MAX Realty Services Inc.
5965 Crimson Drive
Niagara Falls, Ontario
Immaculate & Stunning- Fully Renovated Gem Of A Home Backing Onto Crimson Park! No Neighbours Behind! Backyard Oasis With Mature Trees. Great Potential Income From 2 Bedrooms Huge Basement Apartment With Separate Laundry. This Impeccable Home is Perfect For Families, Investors, Or Multi-Generational Living! Nestled In A Well Established, Quite & Mature Neighbourhood. Well Lit Home With Big Windows, Skylight In The Kitchen & Pot Lights All Over. All Hardwood Flooring On Main Level. Move-In Ready. Fully Upgraded With Modern Finishes. Prime Bedroom Comes With Walk In Closet & Bonus Vanity- A Time Saver To Style Up In Privacy. Convenient Access To Garage From Home. Garage With Side Door & Pot Lights. Access To Backyard From Both Sides. This Stunning Home Is Located Close To QEW, Golf Course, Basket Ball Courts, Other Parks, Schools, Restaurants, Costco, Grocery, Hospital, Place Of Worship. 5 mins Drive To Fallsview Casino, All Major Niagara Falls Attractions & Entertainment Areas. Basement Tenanted (Willing To Stay). Income Generating - Maximize Your Investment With Strong Cash Flow! (id:59911)
RE/MAX Real Estate Centre Inc.
5866 Valley Way
Niagara Falls, Ontario
Live & Earn Model!! Beautifully Upgraded Bungalow- Perfect For First Time Home Buyers, Investors, Growing Families & Those Who Want To Settle-In In The Heart Of Niagara Falls Region!! UNIQUE HOME - Rare Opportunity To Own A Home With Potential Income From 3 UNITS. Not Easy To Find This Layout. This Charming All Brick Bungalow Is Just 5 Mins Drive From All Major Niagara Falls Attractions, Tourist District, Amenities, Parks, Major Hwy, Go Train, Schools, Restaurants, Grocery, Hospital. Extra Wide 71 Feet Front. Comfortable Living Space Inside With Mature Trees Outside. Fully Upgraded, Modern Finishes. Exclusive Private Basement Entrance To 2 Separate Units- LEGAL 2 Bedrooms & 1+1 With Legal Permit. 2 Separate Laundry Units. Upgraded 200 AMP Electrical Panel. Extra Long Private Driveway - 6 Car Parking. Well Lit With Natural Light & Pot Lights Through Out On Both Floors. Carpet Free Home. Freshly Painted Deck. Maximize Your Investment With Strong Cash Flow. This Beautiful Home Is Conveniently Situated In A Family-Friendly Neighbourhood With Very Practical Layout & Close To All Local Amenities, Anything That You can Think Of. A Worthwhile Investment! (id:59911)
RE/MAX Real Estate Centre Inc.
19 - 375 Mitchell Road S
North Perth, Ontario
Lovely life lease bungalow in Listowel, perfect for your retirement! With 1,312 sq ft of living space, this home has 2 bedrooms, 2 bathrooms and is move-in ready. Walk through the front foyer, into this open concept layout and appreciate the spectacular view of the treed greenspace behind this unit. The modern kitchen has ample counter space and a large island, a great spot for your morning cup of coffee! The living room leads into a bright sunroom, perfect for a den, home office or craft room. There are 2 bedrooms including a primary bedroom with 3 piece ensuite with a walk-in shower. The in-floor heating throughout the townhouse is an added perk, no more cold toes! The backyard has a private patio with a gas BBQ overlooking a walking trail leading to a creek and forested area. No neighbours directly behind! This home has a great location with easy access to nearby shopping, Steve Kerr Memorial Recreation Complex and much more! (id:59911)
Keller Williams Innovation Realty
Lower - 906 Farmstead Drive
Milton, Ontario
Gorgeous, brand-new never-lived legal 2 beds + den lower level apartment. Luxury finishes, very spacious, bright and functional 2 Beds + den= practically 3 rooms. Dimming pot lights, high-end vinyl planks, modern white Kitchen with plenty of cabinet space, SS appliances (DD fridge, electric stove, BI microwave and dishwasher), quartz counter tops, & custom backsplash. open concept living & dinning. Spacious bedrooms with custom zebra blinds, mirrored closets, large windows & dimming spotlights. Private laundry room, plenty of storage, spa-like bathroom with glass shower. Excellent location w designated parking, close to great elementary and secondary schools, transit, shopping, and parks. Close to HWYs for easy commuting. Owner is also adding a convenient & aesthetically pleasing interlock walkway to the separate entrance. Won't last, can't Get Any Better! Must See! (id:59911)
Right At Home Realty
1808 - 251 Manitoba Street
Toronto, Ontario
Welcome to this bright & spacious 2 bedrooms and 2 bathrooms condo located in the highly desirable Mimico neighborhood. The open-concept layout features high-end finishes, $24k spend on builder upgrades, see the list of upgrades in attachments. Open concept modern kitchen with stainless steel appliances, quartz counters, and a combined living/dining area that leads to a balcony with stunning lake views. The spacious primary bedroom offers a walk-in closet and ensuite bath. Enjoy incredible amenities like an outdoor pool, BBQ area, large gym, sauna, party room, and 24-hour concierge. Located just steps from parks, the lake, trendy restaurants, Grocery Store, cafes, transit, and major highways. Few mins to downtown and Sherway Gardens. The new Park Lawn GO Station will be developed to enhance connectivity between the Mimico area and the regional public transit network. Few minutes walk to Humber Bay Shores and newly developed multi-use path ideal for walking, running, and cycling. Nearby, the iconic Humber Bay Arch Bridge offers a scenic link between Humber Bay Shores and Sunnyside Beach, and waterfront access. Adjacent to the development is Grand Avenue Park, a vibrant green space featuring a soccer field, a dog park, and planned future amenities including a basketball court, a playground, and more making it a hub for recreation and community life.This unit offers both convenience and serene beauty. With a parking spot, locker, and a vibrant community, it's the perfect choice for those who desires a blend of city living and scenic tranquility. (id:59911)
Century 21 Legacy Ltd.
2206 - 105 The Queensway
Toronto, Ontario
Unmatched Views, Unbeatable Location Welcome to Suite 2206 at NXT Condos! Elevated on the 22nd floor, this bright and modern 1-bedroom suite offers breathtaking 270 views of the lake, city skyline, and unforgettable sunsets. Featuring hardwood floors, full-size stainless steel appliances, in-suite laundry, and a spacious private balcony this is condo living at its finest. Enjoy resort-style amenities including: Indoor & Outdoor Pools, Two Fitness Centres, Tennis Court, Sauna, Rooftop Deck, BBQ Area, Media Room, Party Room, Games Room, Concierge, Guest Suites, Visitor Parking, and more. Unbeatable location just steps to the streetcar, with easy access to High Park, Sunnyside Beach, the Martin Goodman Trail, and major highways. (id:59911)
Keller Williams Real Estate Associates
3 - 173 Main Street
Milton, Ontario
Downtown Milton Location. Newly renovated 2 bedroom 1 bath apartment. Hardwood floors throughout. Kitchen with breakfast area. One parking spot. bright & spacious with an open concept layout. (id:59911)
International Realty Firm
258 Gamma Street
Toronto, Ontario
Detached Brick 2 Bdrm, 2 Bathroom Bungalow Set On A Beautiful Lot! Desirable Alderwood Location! Great Curb Appeal! Bright & Spacious - Open Concept Living Room, Dining Room & Kitchen. Modern Gourmet Kitchen With Quartz Counters, Glass Cabinetry, Stainless Steel Appliances, Ceramic Backsplash, Farmhouse Style Sink. Walk Out From 2nd Bedroom To Large Sundeck. Hardwood Flooring. Separate Entrance To Finished Basement With Large Rec Rm With Gas Fireplace, Den, Sitting Room, Large Laundry/Storage Room & 4Pce Bathroom. Gas Furnace '2021, Central Air '2021. Circuit Breakers. Private Drive. Ideal For Entertaining! Conveniently Located - Close To Transit, Schools, Shops & Restaurants. Easy Access To Highways & Long Branch Go Train. Shows Well! (id:59911)
Realty Life Ltd.
703 - 710 Humberwood Boulevard
Toronto, Ontario
Mansions of Humberwood: Sparkling professionally painted bright & spacious 690 sq ft open concept suite. Walk-out to balcony with breath-taking panoramic view/lush greenery/conservation area/Toronto skyline. Large master bedroom plus second bedroom (den conversion). $$ thousands in recent upgrades just completed!! New quartz countertop, all new cupboard doors, new handles, new faucet, new double sink, new bathroom cabinet doors/new bidet attachment. Low maintenance fee ($473). Locker conveniently located next to suite. Parking close to elevator. Five-star status building luxury plus! Indoor pool, fitness center, game room, tennis court, 2 banquet halls, 2 guest suites for visitors. Many visitors parking. Close to Humber College, Etobicoke General Hospital, Woodbine Mall, Fortinos, Hwy 427/407/401. Airport, Woodbine Racetrack & Casino. (id:59911)
RE/MAX Premier Inc.
2 Bedrooms - 3501 Kingbird Court
Mississauga, Ontario
Bright And Spacious Detached House In Prestigious Sawmill Valley, Sitting On Quiet Cul-De-Sac Street, 2 Bedrooms (Room 1 & 2) only on 2nd Floor, 3 Bathrooms, Plus Living Rm, Family Rm And Breathtaking Cozy Four Season Custom Sunroom W/Heated Floors. Basement Features Bar, Rec Rm, Walk Up To Backyard, Steps To U Of T Campus, Public Transit, Shopping Centres, City's Best Nature Trails & School. U of T Students Only. (id:59911)
Real One Realty Inc.
373 Ellis Park Road
Toronto, Ontario
Can you appreciate this Exclusive location? Nature Lovers delight over looking High Park at rear on tiered private lot just a short walk to Grenadier Pond, High Park and all its wildlife and wonders. Easy commutes to work or school via TTC High Park subway station. Single detached garage via the laneway allows for you to quickly access highways heading east or west. Further enjoy leisurely walks to Bloor Street West shops and restaurants. Fully fenced yard mostly made with cedar board fencing to create privacy for you and to keep your family bestie "dog" contained without worry. Nice "yoga" space and hammock location on lower level tier near garage. This charming home offers a mix of modern upgrades while keeping some of the original charm. This three bedroom two bath home has many upgrades but still allows for your personal touches. Beautifully finished basement using Bullnose drywall corner beads tastefully incorporated in both ceiling to create a wave like flow and certain wall corners. Recent vinyl plank flooring with porcelain floor tiles on basement floor. Other upgrades offers unique hard wired Cat5e and 6 and coaxial video cable to various locations, and Bell Fibe to internet central hub in closet. Further upgrades include main floor hardwood flooring, porcelain tile, hand crafted ceramic backsplash tiles, quartz countertop. Mechanical upgrades includes electrical panel and wiring (no knob and tube or aluminum wiring). Electrical boxes specially designed for ceiling fans found in all upper bedrooms. Two Ductless Air conditioning units to keep you cool in the summer months. Upgrades to plumbing including the waste pipe system down to the city sewers (No clay tile drain pipe left), 3/4" copper water supply into the home, back flow valve, copper and PEX water piping and a unique water shut off system in the furnace room. Recently replaced chimney liner for owned hot water tank. There is still an opportunity for you to finish some uncompleted pro (id:59911)
Boutique Real Estate Corporation
4 - 15 Brin Drive
Toronto, Ontario
REARLY OFFERED UPGRATED CORNER UNIT TOWN HOME. LOTS OF NATURAL LIGHT, SPACIOUS WITH A BEAUTIFUL TERRACE. PERFECT FOR FA MILY GATHERINGS OR ENJOYING HOT SUMMER DAYS SURROUNDED BY FLOWERS ANDSUN SHINE FOR SUN LOVERS. VERY PRIVATE AND PRISTINE. CLOSE TO ALL AMENITIES, STEPS TOSTARBUCKS, BRUNO'S PLAZA, SHOPS AND RESTAURANTS OF THE KINGSWAY. MINUTES TO ONE OF THE BESTSCHOOLS IN TOWN LAMBTON. FAMILY ORIENTED NEIGHBOURHOOD, NICE SAFE AND CLEAN (id:59911)
RE/MAX Professionals Inc.
4610 - 30 Shore Breeze Drive
Toronto, Ontario
Experience the height of luxury living in this stunning Waterfront condo! This 1 bedroom + den unit boasts panoramic lake views, modern finishes, and ample natural light. The open-concept design creates a spacious feel, perfect for entertaining. Eau Du Soleil, one of the tallest residential buildings in Canada, offers upscale world-class amenities including across fit gym, pool, and 24/7 concierge. The surrounding Mimico community offers a vibrant & active lifestyle with trendy shops, waterfront trails, and easy TTC access to downtown Toronto. New Mimico GO Station expansion and Lakeshore Transit improvements promise enhanced connectivity. Elevate your lifestyle today! Building amenities include a Rooftop Deck, Visitor Lounge, Yoga Studio, Visitor Parking, Media Room, Meeting Room, Rec Room, Jacuzzi, Party Room, Outdoor Patio and Enter Phone System. Air Conditioning, Building Insurance, Common Element and Heat are included in your monthly maintenance fees. (id:59911)
RE/MAX Real Estate Centre Inc.
2008 - 36 Elm Drive W
Mississauga, Ontario
Amazing Unobstructed View!!! Luxurious New Condo Located In The Heart Of Mississauga At Solmar's Newly Built Condo. One Bed and A Spacious Den With A 9-Foot Ceiling, Laminate Flooring Throughout The Unit And An Open-Concept Living Room Area. High Ceilings And Large Windows That Flood The Space With Plenty Natural Light. The Interior Is Finished With Modern And Luxurious Materials, Such As Hardwood Floors, Quartz Countertops, And Stainless Steel Appliances. Enjoy High-End Amenities, Including The Community's Outdoor Terraces, State-Of-The-Art Gym, Yoga Studio, And Private Movie Theatre. Steps To The Future Hurontario Lrt, Bus Stops. Enjoy A Neighbourhood Buzzing With Restaurants, Cafes, Shops, And Banks. 24hrs Concierge. Welcome Students. (id:59911)
Bay Street Integrity Realty Inc.
905 - 75 Eglinton Avenue
Mississauga, Ontario
Available From August 1st The Pinnacle At Uptown. Outstanding Modern & Fully Updated 1Bedroom + Den,1 Parking and a Locker, The 2nd parking is available at $180.00 Per Month. Features Exposed BrickWall, Custom Barn Door, All New Interior Doors, Private West Facing Balcony With Unobstructed ViewsAnd No Neighbours! Chic, Black Water And Light Fixtures Through Out. Separate Functional Den.Wonderful Plank Flooring Thru/Out Creating A Consistent & Uniform Feel. Modern Bathroom, LargeMaster Suite With Walk Thru Dressing Area And Semi-Ensuite Bath.Steps To Square One,401,403.Transit (id:59911)
Ipro Realty Ltd.
66 Thunderbird Trail
Brampton, Ontario
Welcome to 66 Thunderbird Trail a beautifully renovated semi-detached home with over $150,000 in upgrades completed in 2023. This move-in ready property features 4 spacious bedrooms upstairs, a modern kitchen with an island and seating, and a cozy family room with a fireplace. The finished basement includes 1 bedroom, 1 full bathroom, a large kitchen, and a separate entrance through the garage. All appliances were replaced in 2023. The furnace and hot water tank were upgraded in 2025, and the roof was done in 2019. Located on an irregular lot with a very large backyard, perfect for entertaining or outdoor activities. The home also includes exterior security cameras for added peace of mind. A perfect option for families or investors looking for a fully updated home in a great location. (id:59911)
RE/MAX Gold Realty Inc.
5828 Tenth Line W
Mississauga, Ontario
Welcome to this beautifully maintained townhouse for lease in one of Mississaugas most desirable communities Churchill Meadows. Offering comfort, space, and convenience, this 3+1 bedroom, 4 bathroom home is perfect for families or professionals. Property Features: 3 Spacious Bedrooms + 1 Bedroom in the Basement; 4 Bathrooms- Includes ensuite and powder room; Bright, Open-Concept Living & Dining Area; Modern Kitchen - With ample storage and breakfast area; Finished Basement - Great for guests, office, or rec space; Private Backyard - Ideal for outdoor enjoyment; 2 Garage Parking Included. Conveniently located close to top-rated schools, parks, shopping plazas, public transit, andeasy access to Highway 403 & 407. This home offers everything you need just minutes away! Move-in Ready Perfect for Families or Professionals! (id:59911)
Sutton Group - Summit Realty Inc.
811 - 335 Rathburn Road W
Mississauga, Ontario
Welcome to this stunning, prestigious condo located opposite Square One in the heart of Mississauga City Centre. One of the largest units, this spacious, sun-filled 2 BR, 2 WR corner suite offers approximately 1075 sq.ft of modern living, complete with upgraded laminate flooring, stunning unobstructed greenspace & city views. The modern kitchen comes equipped with sleek, built-in stainless steel appliances for a complete gourmet experience. Steps to transit, shopping centre, theatres, restaurants and banks, this corner unit includes an ensuite laundry, 1 underground parking and one locker for added convenience. It's fabulous amenities include: Swimming pool, Sauna, 24 hours security, Concierge, Guest suites, visitor parkings and more. This fabulous condo is a MUST-SEE & not to be missed ! (id:59911)
Homelife Silvercity Realty Inc.
218 Valleyway Drive
Brampton, Ontario
Gorgeous And Spacious 2 Bedroom Legal Basement Apartment W/1 Washroom, Own Laundry, Large Windows, No Carpet, Separate Entrance, Small Private Yard. Excellent Location Close To Go Station, Park, Schools, Plaza W/ Walmart, Home Depot, Dollar Store. Tenant Pays 35% Of Utilities (Hydro, Water, Gas, Hwt Rental), Shared Landscaping/Snow Removal. (id:59911)
City Centre Real Estate Ltd.
