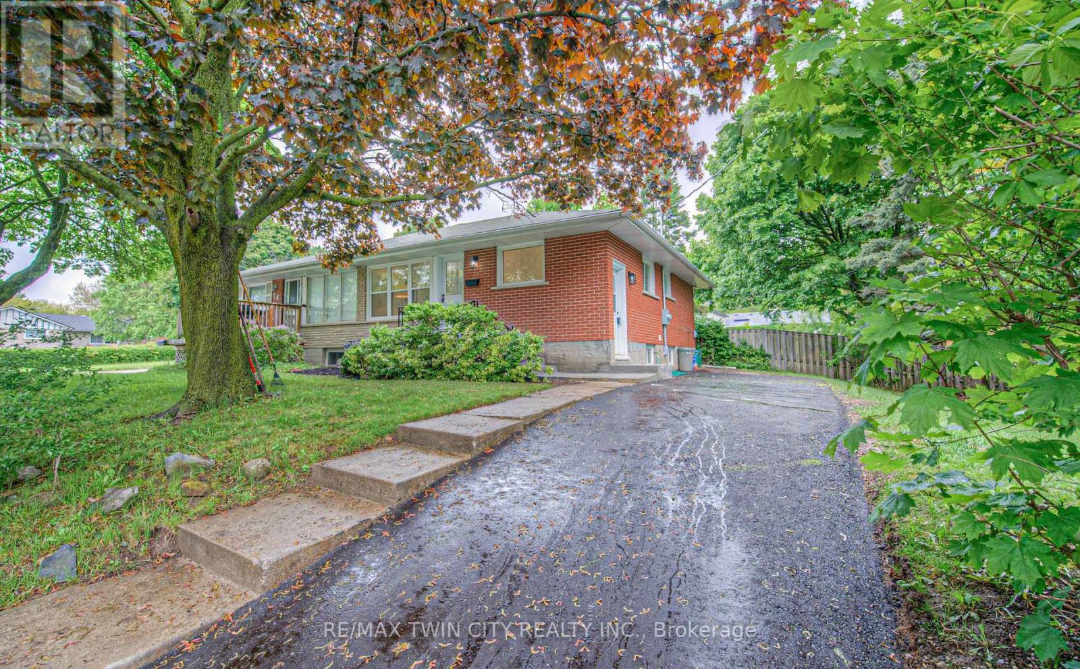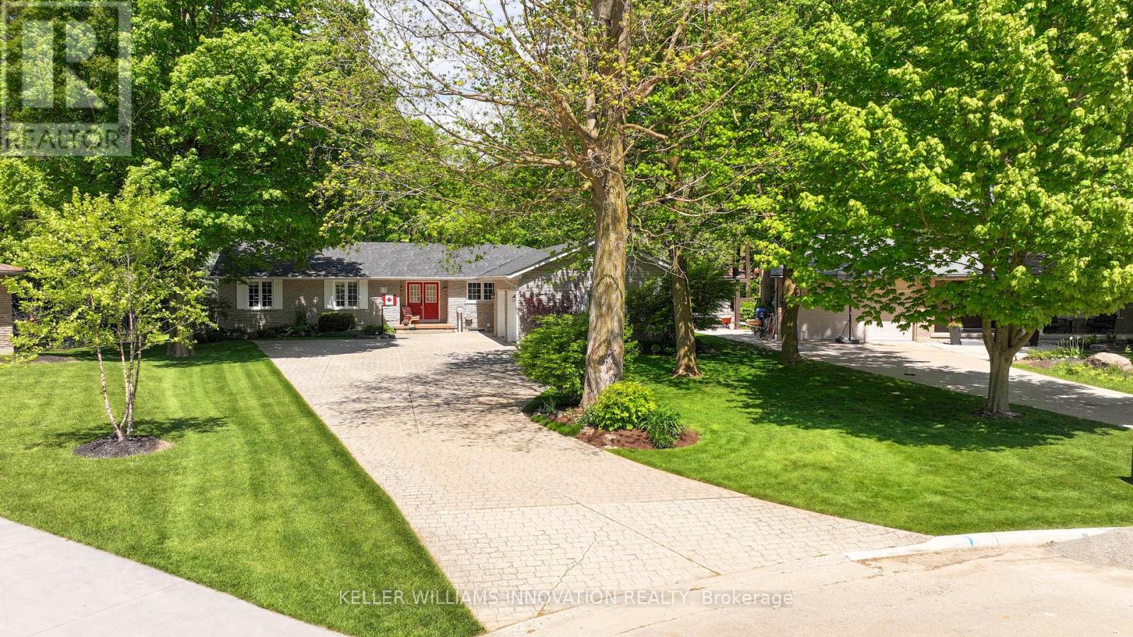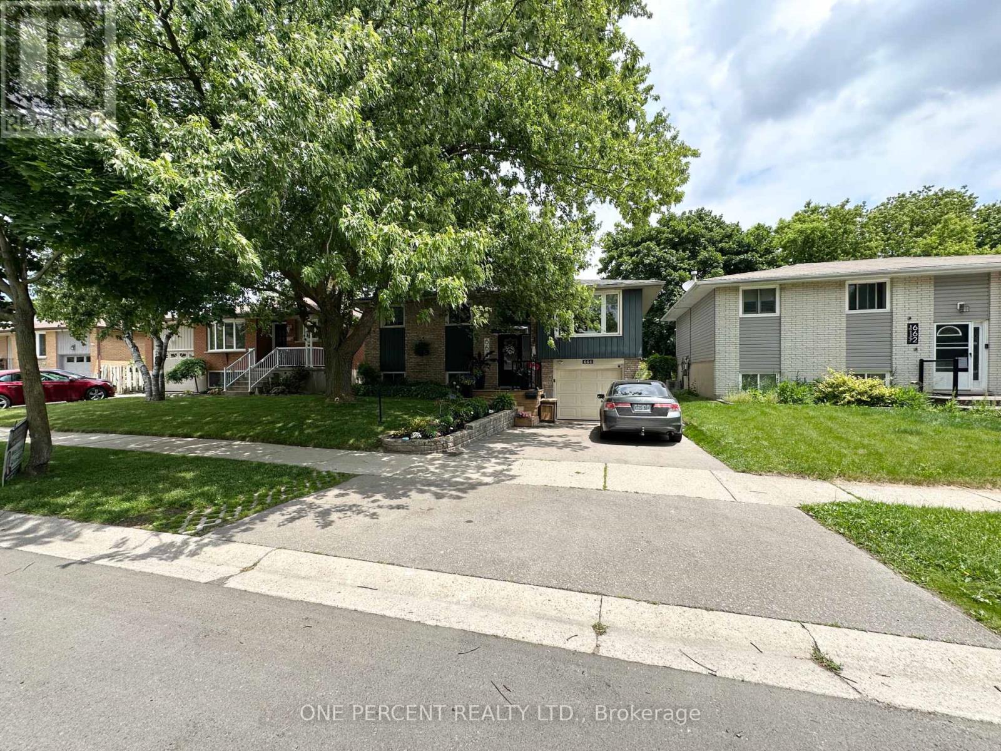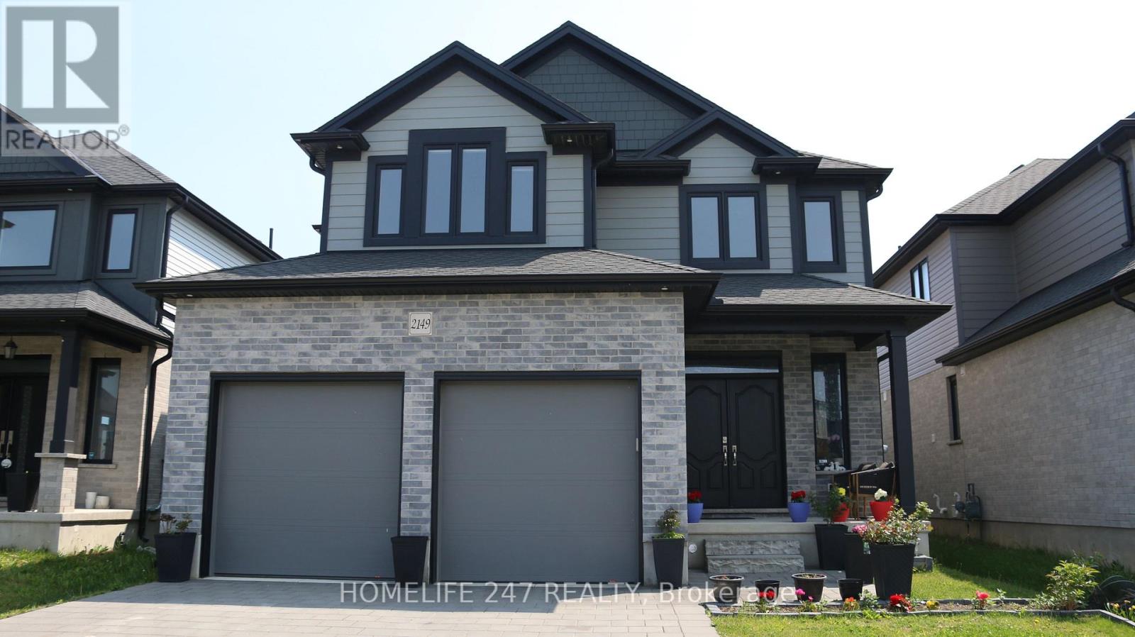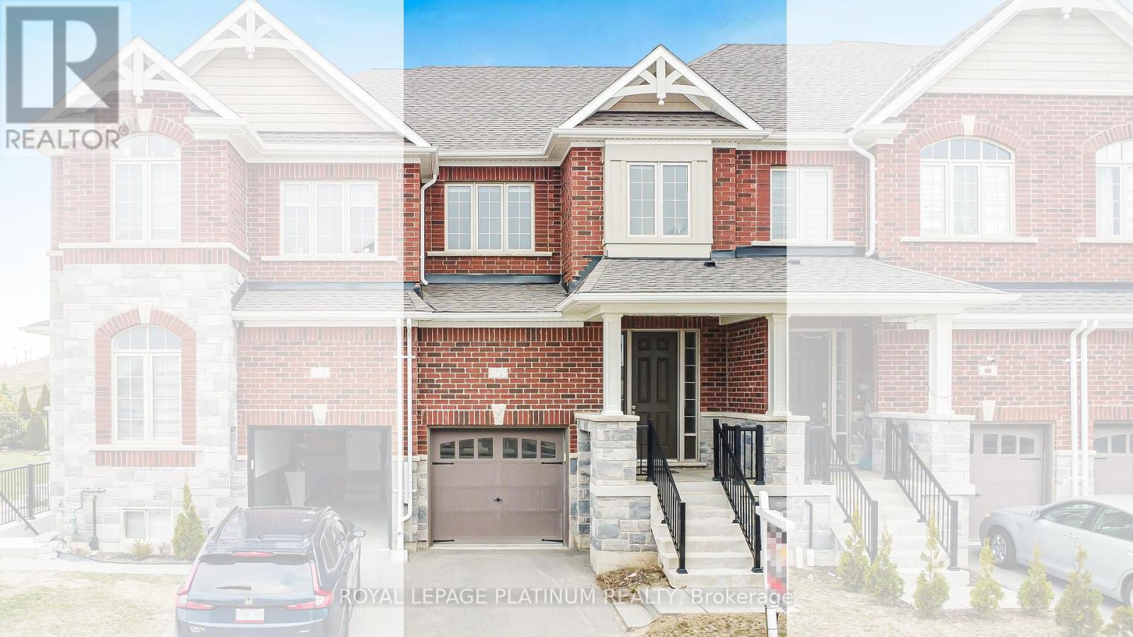23 Grand View Road
Amaranth, Ontario
This amazing property on 8.562 ACRES Located just 10 minutes west of Orangeville, 45 minutes to Brampton, Georgetown & Guelph!! Located on Grand View Road (between Orangeville & Waldemar). Constructed in 1995 this "ONE OF KIND" home was designed & built by a local artist. The innovative concept of the home offers a multipurpose layout with tremendous opportunity for a new owner to bring their own contemporary concept and ideas to the table. Move in and start planning!! What sets it apart? The solid structure offers over 2000 square feet plus a full partially finished walk out basement. The exterior is finished in "malbec" wood siding, steel roof and an incredible foundation wall art finished in a everlasting artistic brick & stone that is just unbelievable!! When you walk in the main front entrance there is a large foyer that lead to 2 separate studio spaces ( 21 feet x 15 feet with a concrete floor) & ( 29 feet X 15 feet with a wood floor & full basement/workshop). These rooms could be converted to extra living space to include studio space, work from home office space, great room/family room or more main floor bedrooms if needed!!) There is a walk-through with access to a working style kitchen, separate dining area with a walkout to 11x37 ft deck & sunken LRM. Beautiful westerly views over the property from many of the rooms. The primary bedroom is located on the 2nd floor offering a walkout to a balcony, walk-in closet & 3pc bathroom. There are 2 bedrooms in the lower level plus, a 29 feet X 15 feet workshop, RI for a 3rd bathroom and laundry area. There is so much space!!!! Take a walk and explore this very pretty property with 8.56 acres of land offering private walking trails, an oak tree grove, open grassy pasture and lovely views. There are 2 garden sheds, lots of private parking on the circular drive, many gardens and overall tremendous opportunity for the right buyer! The well is located at the front of house and septic system on south side of ho (id:59911)
Century 21 Millennium Inc.
76 Ravine Drive
Cambridge, Ontario
Welcome to 76 Ravine Drive a charming and fully renovated freehold bungalow nestled on a quiet dead-end street in one of Cambridges most desirable neighborhoods. Ideal for first-time buyers, downsizers, or investors, this move-in-ready home features a separate side entrance to a fully finished basement, offering excellent potential for an in-law suite or conversion into a legal duplex. Enjoy modern upgrades throughout, including a laundry area in the basement and convenient hookups upstairs for an additional unit, as well as a brand new electrical panel for peace of mind. All this while being just steps from Glenview Park Secondary School, minutes from Churchill Park, and within easy reach of downtown Cambridge, the Grand River, and the scenic Cambridge-to-Paris Trail. This is a rare opportunity to own a beautifully updated home in a peaceful yet highly connected location. (id:59911)
RE/MAX Twin City Realty Inc.
39 - 485 Green Road
Hamilton, Ontario
Gorgeous Townhome, just steps away from Lake Ontario! If you are looking for a beautiful, well-kept, 3 Bedroom Home in a peaceful family friendly community, look no further! With 3 generous size bedrooms, with huge closets, this home has plenty of space for your entire family. Main floor is partially open, with large windows which allows for lots of natural light. Basement has been beautifully finished to maximize the living space. You will love the custom built laundry area! You don't want to miss this unit! (id:59911)
On The Block
19 Sandpiper Court
Woolwich, Ontario
Welcome to 19 Sandpiper Court, a beautifully updated bungalow tucked away on a quiet cul-de-sac in one of Elmiras most desirable neighbourhoods. From the moment you arrive, the curb appeal is undeniable. A stamped concrete driveway guides you through mature trees and manicured landscaping to an oversized double garage. Set on a prestigious, tree-lined 2/3 acre lot, this home offers the perfect blend of privacy, functionality, and over 3,500 sq ft of total living space. Whether you're a growing family, downsizer, or retiree, you'll appreciate the seamless layout and finishes throughout. Inside, you'll find an open-concept layout with hardwood and tile floors, pot lights, and a bright living room with a gas fireplace and bay window. The kitchen is a standoutfeaturing granite counters, white cabinetry, stainless steel appliances, tile backsplash, and a large window. A versatile bonus room serves as a dining room, office, or 4th bedroom. The spacious primary suite offers dual closets and a 3-piece ensuite. Two more bedrooms, a 4-piece bath, and main-floor laundry complete the level. The fully finished basement is ideal for entertaining or multi-generational living/in law suite opportunity, featuring a massive family room, modern lighting, a full-size pool table, a private office, an oversized 3-piece bath, and plenty of storage space. Step outside into your private backyard oasisperfect for relaxing or hosting. Enjoy the newer 350 sq ft deck, a flagstone patio with waterfall feature, and a partially fenced yard surrounded by mature trees. A meandering stream runs along the back of the property, and the 18x12 shed provides ample storage. Updates include: roof, windows, patio door, garage doors, water heater, kitchen, appliances, bathrooms, basement and more! Ideally located near top-rated schools, parks, Elmira Golf Course, scenic walking trails, shopping, and just a short drive to Waterloo, this home combines small-town charm with urban convenience. (id:59911)
Keller Williams Innovation Realty
26 Falconridge Drive
Kitchener, Ontario
Step into a world of unparalleled luxury at 26 Falconridge Drive, in the heart of the prestigious Kiwanis Park community. This architectural masterpiece offers approximately 5,000 sq. ft. of living space, meticulously crafted with over $400,000 in high-end upgrades.Set on a 55-foot-wide lot that fronts onto a tranquil pond and backs onto estate homes, this home offers stunning views and unparalleled privacy. The exterior is a harmonious blend of full stone, brick, and stucco finishes, exuding timeless elegance.Inside, youll be captivated by the 9-foot ceilings throughout and the magnificent open-to-above great room, bathed in natural light from 9 expansive windows that frame breathtaking views. The custom chefs kitchen is a culinary sanctuary, featuring Cambria quartz countertops, Jennair professional appliances, a charming farmhouse sink, and bespoke cabinetry.The main floor includes a bedroom with a full ensuite, perfect for guests or multigenerational living. Upstairs, discover 4 spacious bedrooms, 3 full washrooms, and an additional powder room for ultimate convenience.The fully legal 2-bedroom, 2-full washroom walkout basement apartment is an added jewel, currently occupied by AAA tenants paying $2,500/month, with flexibility to stay or vacate based on your preference.Seamlessly blending indoor and outdoor living, the great rooms extended patio door opens to an expansive composite deck with sleek glass panels and stairs, leading to a private outdoor oasis.For car enthusiasts, the oversized 2-car garage features one bay extended by 2 feet, offering ample space for luxury vehicles or extra storage. Additional highlights include a separate family living loft, a formal dining area, and a curated list of upgrades that elevate this home to a true luxury retreat.This is more than a homeits a rare opportunity to own a masterpiece residence in one of Kitcheners most sought-after neighborhoods. Experience luxury living at its finest. (id:59911)
Save Max Real Estate Inc.
664 Highpoint Avenue
Waterloo, Ontario
Fabulous 3-bedroom, 2-bath raised bungalow backing directly onto peaceful greenspace in Waterloos high-demand Lakeshore/Parkdale neighbourhood. Enjoy a rare, private setting with stunning ravine views right from your backyard. Prime location just minutes to top-rated public and Catholic schools, the University of Waterloo, Conestoga Mall, Costco, St. Jacobs Farmers Market, and more. The upper level offers 3 spacious bedrooms, an upgraded kitchen with stainless steel appliances, quartz countertops, and a walkout to a large deck overlooking the ravine. The fully finished walk-up basement features garage access, an open-concept family room (wood fireplace currently blocked but can be restored), a 3-piece bath, laundry room, and storage easy potential for an in-law suite. Freshly painted, carpet-free, newer driveway (2023), roof (2018), and no rental items. The private, fully fenced yard features a perennial garden, a cherry tree, a shed, and offers direct views of nature. Dont miss this move-in-ready gem! Book your showing today! (id:59911)
One Percent Realty Ltd.
2149 Tokala Trail
London North, Ontario
Welcome to Your dream home, well taken care by proud owner. Situated in a sought-after community, it offers Parks, easy access to the walking trails foxfield woods, and many more. As you step inside, you will be greeted by hardwood floor, that flow through the house, complemented by main floor laundry, The open concept kitchen enhanced the walk-in pantry ,high-end appliances ,quartz counter top, large center island, walk-out to back yard through dine-in area, Large modern living room added with fireplace gives perfect homely feels. Huge back-yard with newly built deck(2024) gives you place to summer enjoy. Second floor you will find 4 generously size bedrooms, Primary bedroom with 5 pieces in-suite , walk-in closet and other 3 big rooms gives you enough space for big family. Step to sir arthur currie publice school, fox field public park, sunningdale golf course, near to hydepark shopping plaza AND MANY MORE...dont miss the chance to call this home, well-maintained and functional home your to own. (id:59911)
Homelife 247 Realty
39 East Bend Avenue S
Hamilton, Ontario
A Century Home with Soul. Nestled on a tree-lined street just two minutes from Gage Park, this brick beauty has been tastefully modernized while preserving the charm that makes homes like this so rare and so special. Inside, you'll find three spacious bedrooms, 2 bathrooms, and thoughtful updates throughout, including heated floors in the ensuite and a stunning dining room accent wall that adds just the right amount of character. There's also potential to build a fourth bedroom above the kitchen, giving you room to grow or customize the space to your lifestyle. Mornings start with sunlight in the backyard perfect for coffee on the deck while birds provide the soundtrack. Evenings invite you to the front porch, bathed in golden light and ideal for winding down with a good drink or a great conversation. Step outside and you're right around the corner from local gem Gage Park Diner and all the community events that bring the neighbourhood to life from concerts to festivals to quiet Sunday strolls among the gardens. With friendly neighbours, a strong sense of community, and a detached laneway-access garage, this home offers not just a place to live but a lifestyle thats hard to replicate. Come for the charm. Stay for the feeling. (id:59911)
Real Broker Ontario Ltd.
42 Conboy Drive
Erin, Ontario
Brand new, never lived in! Don't miss this fantastic opportunity to own a beautiful 4-bedroom,4-bathroom detached home in the sought-after Erin Glen Community. Step through a charming porch into a welcoming foyer with a powder room. The open-concept main floor of the "Alton C" model includes a spacious great room with a cozy fireplace and a modern kitchen with a large island. The space is filled with natural light, thanks to numerous windows, and also boasts hardwood floors on main. Double-car garage. Upstairs, the primary suite offers a large walk-in closet and a luxurious 5-piece unsuited with double sinks and a freestanding tub. One additional bedroom has its own full bathroom, while the other two share a Jack and Jill bathroom. A separate laundry room completes the upper level. Separate Entrance to Unfinished Basement. Living in Erin, Ontario, offers a charming small-town atmosphere with picturesque countryside views, welcoming communities, and plenty of outdoor activities. Located just an hour from Toronto and 25 minutes from Brampton. (id:59911)
RE/MAX Gold Realty Inc.
18 Spring Creek Street
Kitchener, Ontario
Location, Luxury, Lifestyle - Welcome to 18 Spring Creek Street in Kitchener! Set in the heart of the highly desirable Idlewood/Lackner Woods community, this beautifully maintained 4-bedroom, 2.5-bathroom home offers the perfect combination of modern upgrades, thoughtful design, and an unbeatable location. From the moment you arrive, you'll be impressed by the impeccable condition - this home truly feels like new! Step into a bright and spacious main floor featuring 9-foot ceilings, premium flooring, and an open-concept layout that's perfect for everyday living and entertaining. The chef-inspired kitchen shines with granite countertops, stainless steel appliances, and direct access to a large backyard deck ideal for summer BBQs and family gatherings. Upstairs, retreat to the private primary suite, complete with a spa-like ensuite, dual sinks, and a generous walk-in closet. Three additional bedrooms offer space for family, guests, or a home office, while the convenient second-floor laundry adds everyday ease. There's even more potential below with a large unfinished basement, featuring big windows, bathroom rough-in, and space to grow - ideal for a future rec room, gym, or in-law suite. Enjoy inside access from the 1.5-car garage, and soak in the lifestyle of a friendly neighbourhood - just steps from Eden Oak Park, the Grand River Trail, Lackner Woods Natural Area, and minutes from Chicopee Ski Hill, Fairview Park Mall, Region of Waterloo Airport, and quick access to Highway 401. Whether you're upsizing, relocating, or simply looking for the perfect family home, 18 Spring Creek Street checks all the boxes. Come experience it today - before it's gone! (id:59911)
Century 21 Heritage Group Ltd.
65 Tilbury Street
Woolwich, Ontario
Wow is the word that best describes this house: Welcome to 65 Tilbury St in Breslau, Stunning Detached House on the Corner lot. There are 4 bedrooms and 3 washrooms Double Car Garage, plenty of space and privacy. Separate Living/Dining, Family rooms provide versatility for different activities and gatherings. Lots of upgraded windows, the 9-foot ceiling on the main floor, a modern glass standing shower, and upgraded kitchen cabinets add luxury and functionality to the home. With amenities like the second-floor huge laundry room and ample storage space, it's designed for convenience and comfort. Huge Backyard for summer activities, Unspoiled basement to design on your personal choice, the prime location in a growing community, close to universities, schools, shopping centers, parks, highways, the Waterloo Airport & Toyota Motor Canada, adds significant value. It seems like an ideal family home with everything one could need nearby and much more!! Must-see House. (id:59911)
RE/MAX President Realty
96 Reistwood Drive
Kitchener, Ontario
LOCATION: YOU CAN'T JUST MISS! This 2020-built FREEHOLD townhouse offers everything you need and more, with 3 Bedrooms, 4 Bathrooms, and a Finished Basement that adds extra space that can be used as a rec room, home office, or even a guest suite. Modern Kitchen with quartz counters, backsplash, Living room with hardwood floors and a fireplace, a nice backyard to enjoy your BBQs, or a place for the kids to play. Located within WALKING DISTANCE to RBJ Sports Stadium, Shopping Plaza (Longo's, Starbucks, RBC & Scotia bank, etc.), Parks, YMCA, and Schools, it's perfect for families, sports lovers, and anyone who enjoys having everything nearby. The home faces NORTH-EAST direction, which means you'll enjoy plenty of natural sunlight throughout the day, especially in the mornings & evenings. It is RARE to find a house this new, this bright, and this well-located. Don't miss your chance to make it yours. Book your private showing today! (id:59911)
Royal LePage Platinum Realty

