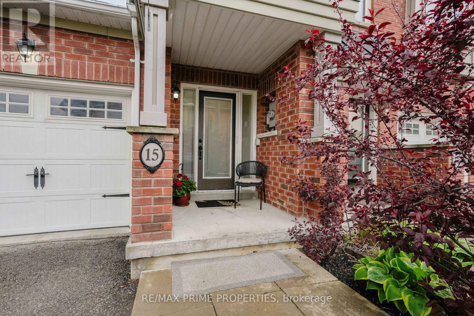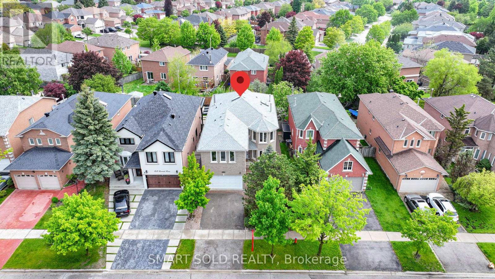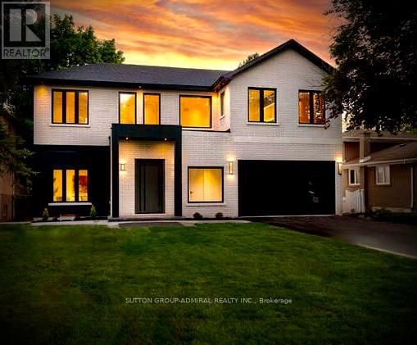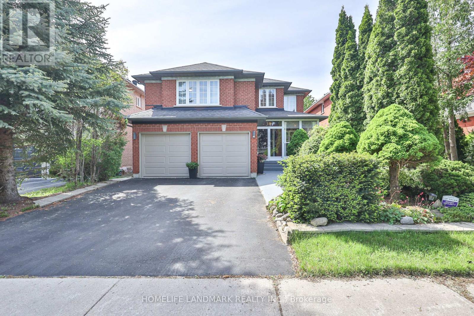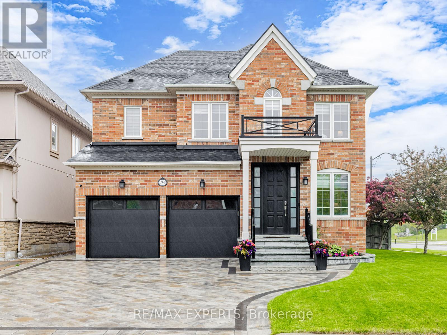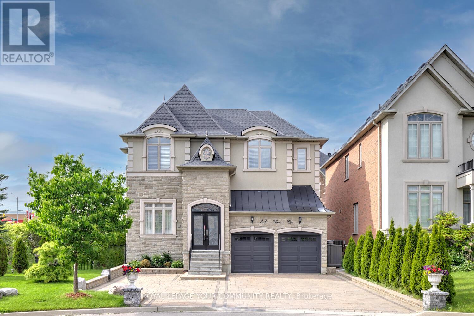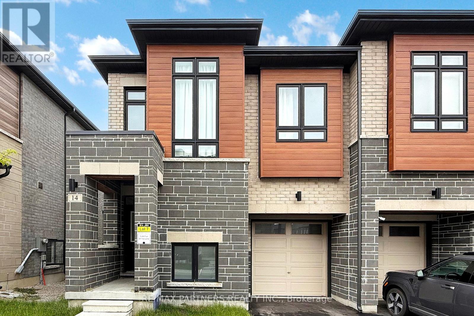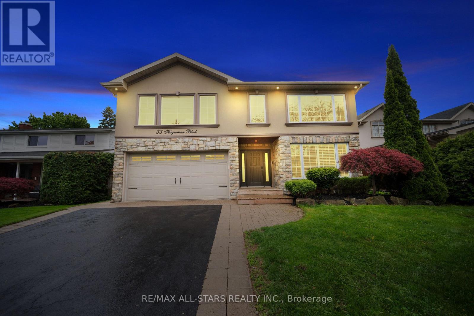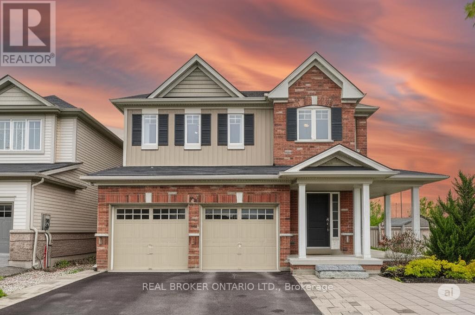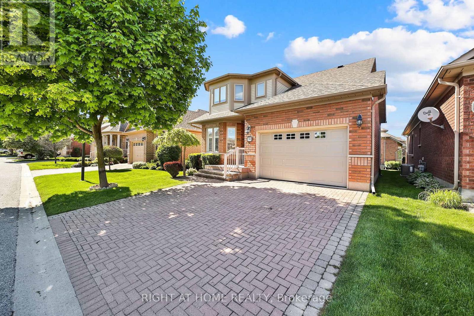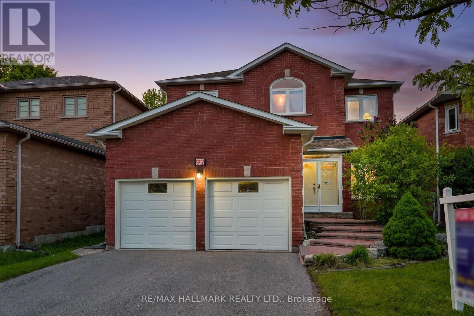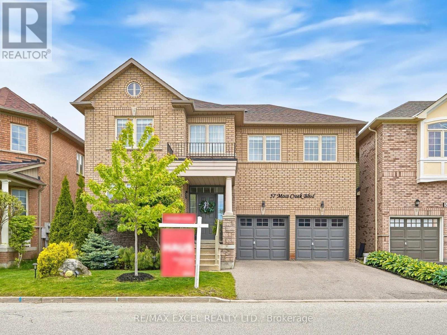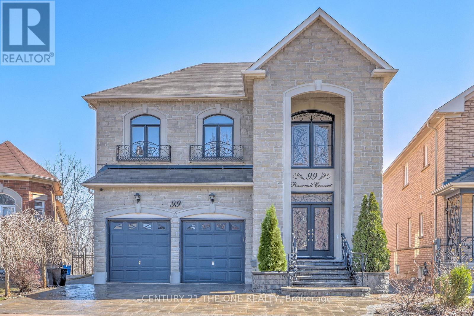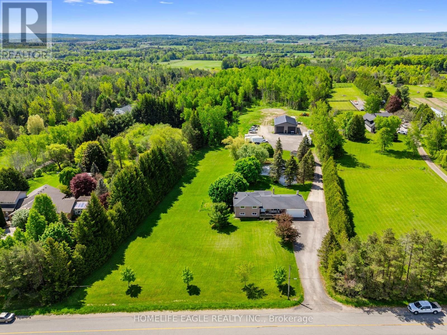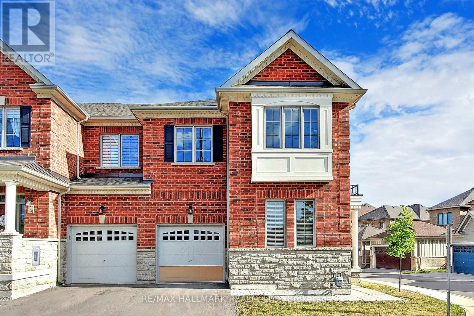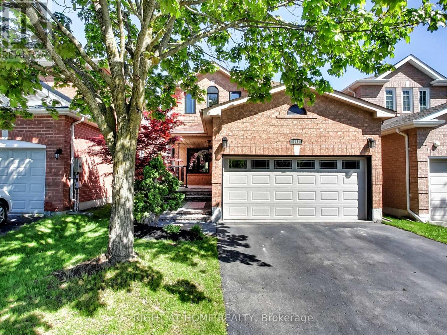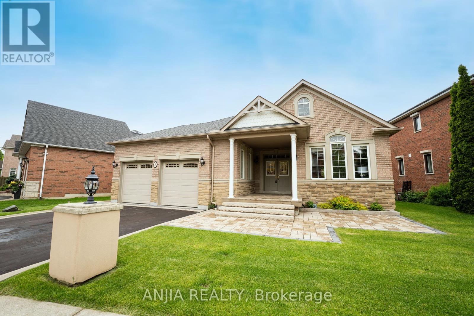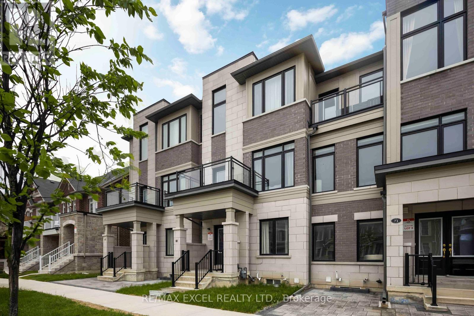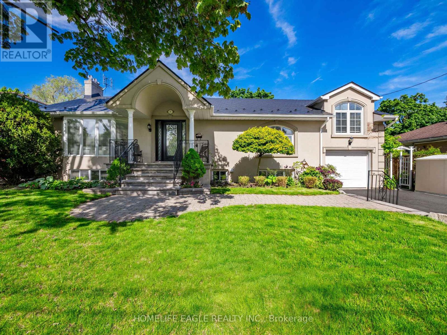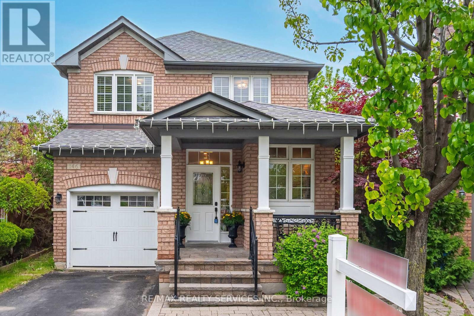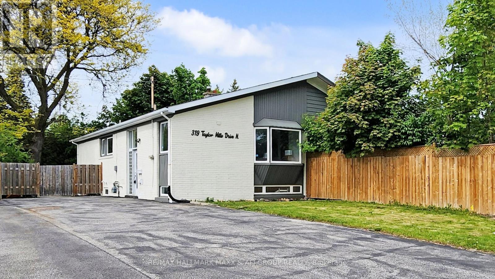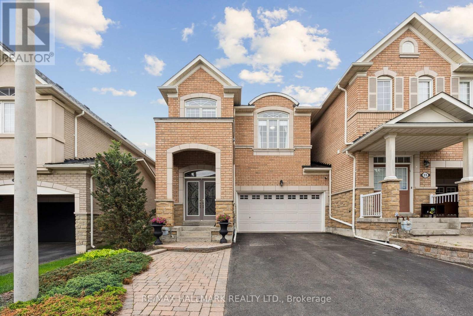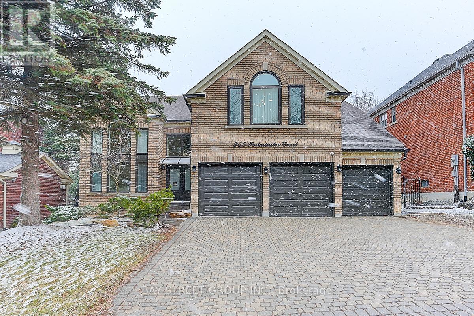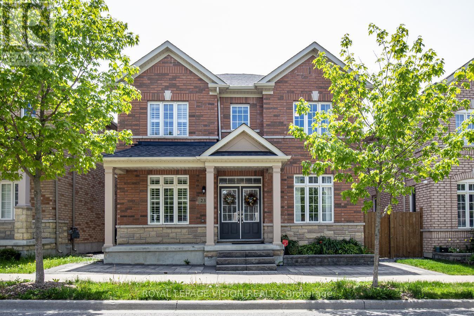15 Eastwind Drive
Whitchurch-Stouffville, Ontario
Easy, Breezy Eastwind, Reminds Me Of Home.....Welcome To 15 Eastwind Drive Where Comfort Meets Community On One Of Stouffville's Most Charming Little Streets. This 3-Bedroom, 2-Bath Townhouse Is Tucked Away On A Quiet Dead-End Street In A Neighbourhood Where Kids Play Outside, Neighbours Know Your Name, And Life Just Moves At A Friendlier Pace. Inside We Have Over 1700 sqft Of Finished Living Space. The Layout Is Thoughtful And Inviting. The Spacious Kitchen Offers Room For Two Chefs And A Holiday Cookie Bake-Off (Or Just Lots Of Takeout Containers, No Judgment). The Cozy Living Room Is Perfect For Curling Up With A Book, Your Favourite Show, Or A Sunday Afternoon Nap. And The Bright Finished Basement Gives You The Bonus Space Every Household Craves, Home Gym, Playroom, Or Movie Zone, It's Ready For It All. Upstairs, The Primary Bedroom Is Fit For A King (Sized Bed), While The Additional Bedrooms Offer Flexibility For Family, Guests, Or A Beautiful Home Office. One Even Features A Private Balcony Ideal For Sipping Your Morning Coffee Or Catching A Warm Summer Breeze While Listening To Children Playing In The Park. Outside, Enjoy A Fully Fenced Backyard Where Kids Or Pups Can Play Safely, A Private Driveway, Garage Parking, And Direct Access Into The Home From The Garage, A True Cold-Weather Lifesaver. And Let's Talk Location: You're Just A Short Stroll To Parks, Trails, The Splash Pad, And Minutes To Main Street, With Its Farmers Market, Indie Cafés, And All The Small-Town Charm You've Been Dreaming Of. Plus, The GO Train Is Close By, Keeping The Commute Easy. 15 Eastwind Drive - Easy To Love, Even Easier To Call Home. (id:59911)
RE/MAX Prime Properties
141 Larratt Lane
Richmond Hill, Ontario
Meticulously Maintained 3,128 sf (Per Mpac) Double Garage Detached Home In The Community Of Westbrook. Prior Model Home From Builder. Motivated Original Owner, First Time For Sale. A Dedicated Office Space On The Main Level. The Home Features Elegant Crown Molding, Lofty Ceilings, And Is Filled With Natural Light. Hardwood Flooring Throughout And Distinctive Accent Wallpaper. Two Fireplaces Located In Living Room And Family Room, Creating A Warm And Cozy Atmosphere. Family-Sized Eat-In Kitchen With Stainless Steel Appliances, Breakfast Area Walks-Out To Custom Deck Overlooking A Beautifully Landscaped Backyard And A Large Variety Of Organic Fruits Are Grown In The Backyard, Especially Different Kinds Of Berries. Custom Skylights Brighten The Second Floor, Which Features Four Spacious Bedrooms, Two Of Which Are Master Bedrooms With Large Closets And Four-Piece Ensuites. The Separate Side Entrance From The Garage To The Fully Basement Offers Incredible Potential To Create A Self-Contained Rental Suite Or In-Law Apartment, Providing Excellent Income Opportunities Or Flexible Multi-Generational Living. The Rough-In Plumbing For The Basement Bathroom Is Already Installed, Making It Ready For The Addition Of A Full Bathroom Suite In The Future. Top Ranked Schools Within Walking Distance: St. Theresa Catholic H.S; Richmond Hill H.S; Elgin Mills Community Center W/Swimming Pool, Gym, Parks, VIVA Transit, Go Station, Restaurants, T&T, Hillcrest Shopping Mall, Minutes To HWY404. (id:59911)
Smart Sold Realty
967 Comfort Lane
Newmarket, Ontario
Newly Renovated 4+2 Bedroom Detached Home With A Finished Basement And Backyard Oasis In The Prestigious Stonehaven-Wyndham Village. This Bright, Move-In Ready Residence Offers 2,871 Sqft Above Grade And Features An Office, A Modern Kitchen With Custom Cabinetry, New Countertops, New Stainless Steel Appliances, Stylish Tiles, Fresh Paint, Upgraded Flooring, And A Beautifully Redesigned Ensuite In The Primary Bedroom. An Elegant Staircase With Metal Pickets Adds A Sophisticated Architectural Touch. The Finished Basement Includes Two Additional Bedrooms, A Spacious Recreation Room With Fireplace, Above-Grade Windows, And A Full 4-Piece Bathroom, Ideal For Extended Family Or Rental Income. Major Recent Upgrades Include Engineered Hardwood On The Main Floor (2025), Hardwood On The Second Floor (2024), Hot Water Tank And Water Softener (2024), Furnace And HRV (2023), A/C (2022), And Roof (2016). Entertain With Ease On The Expansive Backyard Deck In A Quiet, Family-Oriented Neighbourhood. Conveniently Located Near Top-Rated Schools, Parks, Shopping, Transit, And All Amenities, This Is A Rare Offering In One Of Newmarkets Most Sought-After Communities. (id:59911)
Smart Sold Realty
577 William Forster Road
Markham, Ontario
Welcome to 577 William Forster Rd A True Dream Home in Cornell!Located in the heart of Cornells most desirable neighborhood, this rarely offered William Forster model offers nearly 2,498 sq ft of exquisitely finished above-grade living space. With 4 spacious bedrooms and 4 bathrooms, this home blends luxury, comfort, and functionality to perfection.Designed with impeccable attention to detail and showcasing premium upgrades throughout (see attached upgrade list), this home features: Hardwood floors on both main and second levels, Smooth ceilings, pot lights, and custom blinds, A bright, open-concept living and dining area, Cozy family room, Gourmet kitchen with quartz countertops, custom cabinetry, extended center island, stylish backsplash, and stainless steel appliances, Breakfast area with walk-out to a private fenced backyard, ideal for creating your own outdoor oasis. Additional highlights include an extra side entrance, oak staircase, and a spacious primary retreat featuring his & her walk-in closets and a luxurious 5-piece ensuite, sun tunnel on top of the stairs and another sun tunnel on the ceiling of 2nd bathroom. Every bedroom includes either a private ensuite or a Jack-and-Jill bathroom a rare and desirable feature.Exceptional Location & LifestyleSteps from top-ranked schools including: Bill Hogarth Secondary (Ranked 19/689) Black Walnut Public School (Ranked 299/3021) École Fred Varley (French Immersion)Enjoy close proximity to: Parks, baseball diamonds, pickleball & basketball courts Community centre, library, hospital, public transit & major highwaysThis is your chance to own a truly exceptional home in one of Markhams most vibrant and family-friendly communities. (id:59911)
Homelife New World Realty Inc.
41 - 350 Arthur Bonner Avenue
Markham, Ontario
Experience upscale urban living in this stunning, sun-filled Mattamy condo townhouse located in the heart of Cornell. Boasting 1,870 square feet of thoughtfully designed space, this rare corner unit offers a highly functional layout perfect for modern families. Step inside to discover 9-foot smooth ceilings on both the ground and main levels, enhancing the open, airy feel throughout the home. The versatile ground floor den faces south and is flooded with natural light ideal for use as a family room, home office, or even an additional bedroom. The chef-inspired kitchen is both stylish and practical, featuring: A large center island, stainless steel appliances, extended cabinetry to the ceiling. The open-concept living and dining areas provide a warm and welcoming space for relaxing or entertaining. The dining area easily accommodates a full-size family dining table, while the kitchen opens directly to a spacious balcony, perfect for enjoying summer BBQs. Upstairs, the primary suite offers a tranquil retreat with a 3-piece ensuit, a large closet and a private balcony bathed in sunlight. The two additional bedrooms are generously sized to meet all your familys needs perfect for children, guests, or flexible use. A large rooftop terrace for entertaining or relaxing under the stars. A wider private garage and wider driveway for added convenience.Unbeatable Location With Walking Distance To The Community Centre, Close To The Hospital, Library, Transit, Top-ranked Schools, And Parks, Just Minutes From Hwy 407 And Go Transit. This is more than just a home --- it's a lifestyle. Don't miss this rare opportunity to own a luxurious, move-in-ready townhouse. (id:59911)
Hc Realty Group Inc.
325 - 22 Niles Way
Markham, Ontario
Welcome to Johnsview Village, the BEST managed condominium complex I have ever worked with! Now, Welcome to 22 Niles Way - an impeccably maintained, spotless, spacious townhome on a safe, quiet crescent, with WONDERFUL neighbours! The bright main floor has custom wall mouldings, a walk-out to your extra large backyard with gardens and privacy fencing, living and dining areas, and, my favourite, the fully renovated kitchen with extended cabinets, TONS of storage, crown mouldings, undermount lighting, modern glass and stone backsplash and an abundance of counter-space and plugs! The second floor = three USEABLE bedrooms! The master bedroom has a walk-in closet. There are large closets in the additional two bedrooms, a linen/storage closet and a family friendly bathroom! The basement is freshly painted with potlights, brand new, extra high and stylish baseboards and a VERY VERSATILE layout = Will it be an extra bedroom?Playroom?Perfect place for the entertainment lounge?Office?Gym? Also downstairs, a washroom with spacious walk-in shower, a separate laundry and storage room, and plenty of space for storage under the stairs! IMPROVEMENTS INCLUDE: GAS - FORCED AIR FURNACE & AIR CONDITIONING!!!, New energy efficient windows, roof. The clean garage provides space for your car, tools, bikes, "toys"... Top rated schools are super close, including Johnsview Village Public - a two minute walk! Parks, playground, tennis courts, basketball courts, outdoor heated swimming pool, and loads of visitor parking! Walking distance to GO,YRT, Finch subway & TTC! Minutes to 407, 404 and 401 and hospital! There is even a mall directly across the street including grocery store, dentists, doctors, pharmacy, and a library, community centre (well equipped gym) two ice skating arenas, and Thornhill recycling centre also directly across the street! Landscaping (lawn cutting in front and back yard), community snow clearing (roads and visitor parking) also included in maintenance fees! (id:59911)
Exp Realty
98 Babcombe Drive
Markham, Ontario
Live Elevated in Bayview Glen Stunning 2025 custom-built luxury on a premium 60 lot w/ 4,000+ sq ft of refined living space. This just completed gem offers soaring 11 clgs on main, 9 up, and the rare chance to be the first to enjoy it a fresh start in one of Thornhills most coveted enclaves. Contemporary design w/ open-concept layout, oversized windows & seamless flow. Chefs kit features quartz island, B/I Dacor appls, custom cabinetry & designer finishes perfect for entertaining. Smart home tech manages lighting, sound & security. Over 175 pot lights (in/out) + full- spectrum architectural downlighting. Hi-efficiency HRV system ensures filtered air & year- round comfort. Main flr offers a home office & access to dbl garage with Ev charger plug. 4 spacious BRs up, each w/ ensuite or semi-ensuite. Lrg prim suite w/ spa-like bath & dual W/I closets. Prof-finished bsmt offers 2 BRs, 1 bath, rec rm & wet bar ideal for in-law or multi-gen use. Energy-efficient dbl-glazed garage doors. Driveway parks 6+ cars. Rear yard ready for future pool, cabana or garden suite a rare luxury in this area. Top private schools nearby incl. Bayview Glen, Crescent, & TFS. Easy access to Hwy 407, Bayview Golf & Country Club, parks, shops & fine dining. Prestigious, family-friendly community w/ strong demographics & high resale values. (id:59911)
Sutton Group-Admiral Realty Inc.
66 Delmark Boulevard
Markham, Ontario
WOW. Your search ends here... stunning home in family-friendly community!!! No wasted space and move in ready - are your bags packed? Updated throughout. This is your entry point into Markham. Covered front entrance convenient during the cold winter months - no dragging your snowsuits and boots inside. Huge foyer is anything but crammed. Impressive open concept living space with renovated kitchen, granite counters, mosaic tile backsplash, breakfast bar for a quick meal, SS appliances, large pantry, undermount sink. Fabulous space to entertain overlooking your living and dining areas with a walkout to patio and extra private yard lined with cedar trees. Imagine cozy movie nights in front of your electric fireplace, or hosting your next Superbowl party!!! Upgrades galore - pot lights, crown moulding, hardwood and porcelain flooring on main, most windows new in 2020 and the rest 2017, roof 2017, tankless HWT 2018, laundry room and washer/dryer 2024. Primary bedroom with a gorgeous updated 3 pc ensuite, walk-in closet. Great sized rooms, plenty of natural light and tons of storage!! Basement offers plenty of possibility with a separate bedroom + office with its own closet, recreation space for the kids or your workout area, cold cellar and another 3 pc bath. Walking distance to school, across the street from Amber Glen Park, minutes to Rouge Valley Park. Commuting? This home is conveniently off of Highway 407 and a few minutes to Boxgrove Centre with restaurants, shopping, banks and all other amenities. Home inspection is available for your review! Location, location, location! ** This is a linked property.** (id:59911)
Keller Williams Legacies Realty
37 Bluebell Drive
Markham, Ontario
Welcome to this bright and spacious 4-bedroom, 4-bathroom home located in the prestigious Rouge Fairways community. This well-kept family home has been lovingly maintained by the original owners since new. Offering 2,884 sq ft above grade, the home features a functional layout with an open double-storey foyer, a main floor office, and a spacious mid-level loft-style Great Room perfect for entertaining when family comes over. The bedrooms are generously sized, and the home includes a double car garage. The finished basement includes a recreation room with pot lights and plenty of additional storage, as well as a partitioned 1-bedroom apartment with a separate entrance, kitchen, and its own laundry. Perfect as an in-law suite or income-generating unit. Enjoy the beautifully landscaped backyard oasis with a concrete terrace, backing onto a school for great views and added privacy. No other home's in the backyard looking in. This is a perfect home for families seeking comfort, space, and a convenient location near top-rated schools, grocery stores, big box retailers, and restaurants. Rarely offered on Bluebell Drive a quiet, inner street with minimal traffic. (id:59911)
Homelife Landmark Realty Inc.
759 Lowell Avenue
Newmarket, Ontario
Perfect 3+2 Bedroom and 2 Bathroom Detached* Perfect For First Time Buyers & Investors* Earn A Potential Of +$20K From Basement* Potential For Positive Cash Flow For Investors* Premium 67ft Wide Frontage* Double Wide Driveway* Located In Newmarket's Family Friendly Gorham College Manor* Sunny Southern Exposure W/ Ample Parking Space* Enjoy 1,900 Sqft Of Living Space W/ Separate Entrance To Finished Basement *Potential For Income* Open Concept Living & Dining Room *New Large Windows* Wide Plank Vinyl Floors & Modern Light Fixtures* Chef's Kitchen *Quartz Counters* Backsplash* Custom White Cabinets W/ Modern Hardware & Pantry Space* Double Undermount Sink By Window* All Newer Kitchen Appliances & LED Pot Lights* Modern 4PC Bathroom W/ 12x24 Tiled Floors *Glass Wall For Shower W/ Custom Tiling* Modern Vanity & Wall Light Fixture & HE Toilet* All Spacious Bedrooms W/ Closet Space & Large Windows* Finished Basement W/ Separate Entrance *Neutral Vinyl Floors* LED Pot Lights Throughout *Large Kitchen & Breakfast Area* Upgraded White Cabinets* Quartz Counters* Subway Backsplash* 2 Spacious Bedrooms W/ Windows* Multi-Use Rec Room Perfect For Entertainment* Full 4Pc Bathroom W/ Upgraded Tiling *Modern Vanity & HE Toilet* Ample Storage Space* Huge Backyard *Fully Fenced* *Outdoor Shed *Perfect For Summer Nights & BBQ* Beautifully Landscaped Front Yard W/ Upgraded Front Porch **EXTRAS** YORK High Efficiency Furnace (2018), AC (2021), 80% Newer Windows (2021), Roof Shingles (2017), Newer Main Entrance Door *HRV Air Exchanger Unit* Waterproofed Foundation* Walking Distance To Newmarket Main Street For Restaurants, Bars & Community Centre *Top Ranking Schools* Minutes To THE GO in Newmarket, HWY 404, Upper Canada Mall, Hospital, All Major Shopping & Entertainment* Move In Ready! Don't Miss* (id:59911)
Homelife Eagle Realty Inc.
7 - 320 Ravineview Drive
Vaughan, Ontario
Stunning End-Unit Luxury Townhome | Over 1,800 Sq. Ft. PLUS Finished Basement | Ravine Views & Premium Location. Welcome to this immaculate, freshly painted end-unit luxury townhome offering over 2200 living space including a beautifully finished basement(2024). One of the largest homes in the complex (1812 sqf) ! Perfectly tucked away on a private street in a highly sought-after community, this home provides the privacy of NO front OR rear neighbors and peaceful views of rear lush green space and front ravine/from the balcony. Bright and thoughtfully designed, this home features an open-concept layout with 9-ft ceilings, pot lights, hardwood flooring throughout , crown moldings, and a cozy fireplace. The modern kitchen boasts NEW stainless steel appliances, a large eat-in area, and a walkout to a fully fenced backyard ideal for entertaining or enjoying your morning coffee. The expansive primary bedroom includes a walk-in closet and a spa-inspired 5-piece ensuite. Enjoy the convenience of an oversized second-floor laundry room and the added space of a fully finished basement perfect for a home office, rec room, or entertainment area. Additional upgrades include BRAND NEW high-efficiency furnace, A/C system, Water softener, Reverse osmosis System, On-Demand Water Heater ALL in 2025 , a steel-insulated garage door, and peaceful ravine/pond views that enhance the natural beauty of your surroundings. Located minutes from top-rated schools, parks, the new Cortellucci Vaughan Hospital, Maple GO Station, Tim Hortons, North Maple Regional Park, two FIFA-certified soccer fields with spectator seating, scenic walking trails, and more this home truly blends tranquility with urban convenience. A rare opportunity to own a luxury End unit townhome in a prime location don't miss out! (id:59911)
Real Estate Homeward
64 Machell Avenue
Aurora, Ontario
Welcome to this beautifully renovated 2-storey home, ideally situated in the heart of downtown Aurora. Set on a rare and expansive 50 x 190 ft lot, this home offers a perfect blend of comfort, elegance, and opportunity. With 3+1 spacious bedrooms and 4 modern bathrooms, its designed to suit both families and investors alike. The fully finished walkout basement with a separate entrance provides excellent potential for a rental unit or an in-law suite making it a smart investment for extra income or multi-generational living. Step outside to a breathtaking backyard oasis private, serene, and beautifully landscaped. Enjoy the oversized patio, perfect for summer gatherings, morning coffees, or quiet evenings under the stars. Located in one of Auroras most desirable and walkable communities, you're just minutes from charming shops, top-rated schools, parks, and the GO station. A true gem offering style, space, and income potential in a sought-after location. (id:59911)
Royal LePage Your Community Realty
64 Pillar Rock Crescent
Markham, Ontario
Welcome to 64 Pillar Rock Cres, the freehold townhouse in Markhams Victoria Manor community. A very functional two-story townhouse featuring four bedrooms, a finished basement, and an additional kitchen. The well-designed layout provides practical space that meets the needs of the whole family .9Ft Ceilings On Main. Upgraded Kitchen. (id:59911)
Jdl Realty Inc.
176 Sir Stevens Drive
Vaughan, Ontario
Discover this elegant 4-bedroom family home in the prestigious enclave of Upper Thornhill Estates. With Over 3300sqft of total living space, this recently renovated home features an open-concept layout with 9-foot ceilings, hardwood floors, and a gourmet kitchen with quartz countertops, stainless steel appliances, and a central island. This home offers both comfort and style. Set on a pool-sized lot with a new interlock driveway, landscaped yard, sprinkler system, and a gas BBQ hookup, a perfect setting for outdoor entertaining. The finished basement includes an in-law suite, providing versatile space for family or guests. Located in one of York Regions top school districts, a short walk away from Herbert H Carnegie Public School, Twelve Oaks Park and Via Romano Pond nature walk. Public transit at your door step, with shopping and dining just moments away. A fantastic opportunity to own a stunning home in one of Vaughans most desirable communities. (id:59911)
RE/MAX Experts
38 Alrob Court
Vaughan, Ontario
Exquisite luxury home on a private family friendly court in prestigious Valleys of Thornhill neighborhood in Patterson! Welcome to 38 Alrob court, nestled on a 73 ft pool sized lot on cul-de-sac and steps to top schools, Lebovic Campus, shops & Maple GO station, this stunning 4-bed & 5-bath luxury residence offers a comfortable living experience. Step through the grand entrance with enclosed porch & youll be greeted with soaring 10-ft ceilings on the main floor & 9-ft ceilings on 2nd floor creating a sense of grandeur & space. Spacious, sun-drenched home is filled w/South & West side light year around! Offers 5,100+ sq ft luxury space (3,489 sq ft a.g.);hardwood floors throughout 1st&2nd floor; smooth ceilings; crown mouldings; iron pickets; large foyer w/stone floors; gourmet chefs kitchen featuring custom cabinetry, centre island, s/s appl-s, oversized eat-in area overlooking large family rm& with walk-out to stone patio - perfect for entertaining or family enjoyment; family room w/gas fireplace & custom built-in cabinets! Elegant living & dining room offering coffered ceiling & crown moulding is set for grand celebrations or family dinner parties! Offers 3 full bathrooms on 2nd flr; closet organizers; upgraded 8 ft doors; sitting area on 2nd floor; massive primary bedroom w/large 5-pc spa-like ensuite&walk-in closet w/custom organizers! The finished basement is an entertainers dream with home theatre, wet bar, large open concept living area, rec area/gym, 3-pc bath, pet wash station/pet laundry & loads of storage! Meticulously landscaped grounds, eye catching curb appeal w/stone&stucco façade; pro enclosed porch w/double drs; fully interlocked driveway &natural stone steps w/custom iron railings; extra pet play space on west side, property boundary cedar trees throughout, 2 Japanese maple trees, expansive backyard w/luxurious stone patio, garden shed, upgraded 8.5 ft side fence! Upgraded Lennox AC, water filtration & softener, newer washer & dryer! See 3-D! (id:59911)
Royal LePage Your Community Realty
14 Arthur White Lane
Markham, Ontario
Welcome to this beautifully designed 3-bedroom, 3-bathroom home in a prime Markham location. Featuring 9-foot ceilings, a bright and functional open-concept layout. The modern kitchen overlooks both the dining and family rooms, as well as the backyard perfect for entertaining or relaxed family living. Pot lights throughout add a touch of warmth and elegance. The luxurious primary suite includes a spacious 4-piece ensuite, while the second bedroom features a bright walk-in closet. Situated in a top-ranking school zone and just minutes from the GO Train, Markville Mall, supermarkets, restaurants, and Highways 404 & 407, this home blends comfort, style, and unbeatable convenience. (id:59911)
RE/MAX Partners Realty Inc.
33 Hagerman Boulevard
Markham, Ontario
Welcome home to an inviting executive home on a spacious 52 ft x 120 ft lot, ideally situated in the highly sought-after Unionville community- one of Markham's most picturesque and family-friendly neighborhoods! Located just moments from the charm of historic Main Street, Too Good Pond, scenic trails, boutique shops and award-winning restaurants, this property is loaded with thoughtful upgrades throughout that blend modern comfort and convenience with a touch of elegance. Step into this bright and spacious home to find an ideal open concept layout with airy principal rooms. Features include raised & vaulted ceilings, a 4 ft x 4 ft skylight, a grand open staircase with wrought iron spindles, oversized windows, wide-plank hardwood floors, crown mouldings and pot lights galore! The functional floor plan includes spacious living and dining areas; an eat-in kitchen with raised ceilings & recessed lighting overlooking the sunny breakfast area; an open concept oversized family room with vaulted ceilings and built-ins; multiple walk-outs to an entertainers' delight deck and a generous backyard; main level laundry; a sun-drenched upper-level landing with a grand skylight and four generous bedrooms including a primary suite with vaulted ceilings, his/hers closets and a 4-piece spa-like ensuite; an entertainers delight finished lower level with an open concept layout perfect for entertaining an additional bedroom, bonus room and a full bathroom ++ Surrounded by the attractions of Main Street Unionville, Too Good Pond, top-rated schools, parks, trails, community centres, GO Transit, major malls, highways 404/407 and a wealth of essential services, this location truly checks every box for a convenient, comfortable and exhilarating lifestyle. Who says you cant have it all?! ** See full media including cinematic walk-thru attached to listing.** (id:59911)
RE/MAX All-Stars Realty Inc.
143 Knight Street
New Tecumseth, Ontario
Stylish Corner-Lot Retreat with High-End Touches - This standout home sits proudly on a spacious corner lot, offering both presence and privacy. From the moment you arrive, you'll notice the expansive driveway perfect for housing multiple vehicles with ease. Inside, natural light streams through large windows, bringing warmth to every corner of the open and airy floor plan. The kitchen is built to impress, with generous cabinetry and smart design details that make cooking and hosting feel effortless. Whether you're setting up a home theatre, gym, or private workspace, the finished basement delivers endless potential to make the space your own. Lush, green landscaping is maintained with the help of an automated irrigation system, so your exterior stays beautiful with minimal effort. Combining practicality with charm, this home offers a lifestyle of comfort, flexibility, and thoughtful upgrades. (id:59911)
Real Broker Ontario Ltd.
220 Walkerville Road
Markham, Ontario
Set on a rare corner lot, adorned with stunning perennial maintenance-free gardens and two majestic blue spruce trees. Situated in the highly coveted Cornell community, this finely appointed residence offers refined living with 9-foot ceilings and hardwood floors throughout. South-facing and flooded with natural light from three exposures, this semi-detached, immaculately maintained home exudes the presence of a detached. The elegant layout comprising over 2400 total living space, seamlessly blends comfort and style, making it ideal for both entertaining and everyday living. A turreted living room adjoins a spacious dining room with a walk-out to the deck, creating a seamless indoor-outdoor flow. The eat-in chefs kitchen impresses with rich granite counters, an easy maintenance mirrored backsplash, breakfast bar island, double undermount sinks, a garburator, and stainless steel appliances, all arranged for efficiency in a sleek U-shaped design. A welcoming family room features tall windows and a gas fireplace, opening onto a private zen-like side patio, perfect for al fresco dining or intimate summer gatherings. Upstairs, the serene primary suite offers a turreted sitting area and a spa-like 4-piece ensuite. Two additional bedrooms are well-sized and share a thoughtfully designed semi-ensuite bathroom. The finished multi-functional lower level with sumptuous ash flooring is stylishly divided into two adaptable spaces, ideal as a recreation room, playroom, gym, home office, media/entertainment room or 4th bedroom. Pick your favourite two! Also includes a 2-piece bath and generous storage in the laundry/utility room. Enjoy additional income by adding a second floor to the 2-car detached garage. With walkable access to premier schools, parks, Cornell Community Centre/Library, enjoy every imaginable convenience for dining, leisure and shopping. Minutes to Markham-Stouffville Hospital, Hwy7/407, public transit, GO Stations ( Markham + Mt Joy) and Cornell Bus Terminal. (id:59911)
Sotheby's International Realty Canada
1955 Swan Street
Innisfil, Ontario
Beautiful all-brick bungalow nestled on a ravine lot in a quiet, desirable neighbourhood. This open-concept home features 9 ft smooth ceilings, crown mouldings, and pot lights throughout. The main floor offers 2 spacious bedrooms and a 3-piece bath, while the fully finished basement includes 2 additional bedrooms and another 3-piece bathroom perfect for in-law or extended family living. The upgraded kitchen boasts granite countertops, stainless steel appliances, gas stove, and a walk-out to a private deck with peaceful ravine views. Additional highlights include: Tankless water heater, New GAF roof shingles, Central vacuum, Google Nest thermostat, No sidewalk large driveway with ample parking, Finished basement with separate living area and Rooftop solar panels provide energy efficiency and help reduce monthly utility costs. An opportunity to own a well-maintained bungalow with nature at your doorstep. Ideal for families, down-sizers, or investors! (id:59911)
Royal LePage First Contact Realty
39 Via Amici
New Tecumseth, Ontario
Welcome to this Beautiful & Spacious Renoir model home in the community of Briar Hill. This home features a 1.5 Garage space, fireplace, a large living Room w/ a Walkout to the Deck & Vaulted Ceilings w/ Skylights. This Open Concept Floorplan Is Flooded with Natural Light; Primary bedroom is located on the main level for adult convenience, spacious upper loft w/ 3pcs bath and large windows. Finished Basement w/ additional room and open concept recreational room. Don't miss out on the loving care atmosphere of this beautiful home. (id:59911)
Right At Home Realty
700 Mika Street
Innisfil, Ontario
**OPEN HOUSE SAT JUN 7 & SUN JUN 8 12-2PM**Welcome to the Baldwin model in Innisfils newest community of Lakehaven, a beautifully crafted 1,829 sq.ft. detached home featuring a striking French Château style exterior and upscale finishes throughout. This newly built home seamlessly blends modern elegance with everyday functionality, offering a bright, open-concept layout perfect for both relaxing and entertaining. The chefs kitchen features quartz countertops, tall cabinetry, a large island with added outlets flowing into the spacious living and dining areas. The main floor impresses with 9' smooth ceilings, hardwood flooring, a cozy gas fireplace. Upstairs offers four generous bedrooms, including a luxurious primary suite with a coffered ceiling, walk-in closet, and 3-piece ensuite. A well-equipped upper-level laundry room with built-in cabinetry adds everyday convenience. Thoughtful upgrades include new fixtures, oversized doors enhance the homes appeal. Set in a sought-after the new community close to parks, amenities, and lakeside recreation, this home also includes an unfinished basement offering potential for future expansion. (id:59911)
Keller Williams Experience Realty
92 Canyon Hill Avenue
Richmond Hill, Ontario
Spacious & Beautiful 5-Bedroom Detached Home in the Highly Sought-After Westbrook Community Walking Distance to Ontarios #1 Ranked St. Theresa of Lisieux CHS (Overall Rating 10), Close to Richmond Hill HS *9Ft Ceilings on Main Flr *Prof Finished Bsmt W/Kitchen, 3-pc Bath, Rec Room, Cozy Fireplace & Bar * Approx. 3,700 sf Total Living Space (2,501 sf Above Ground as per MPAC + 1,200 sf Finished Bsmt ) *Grand Double-Door Entrance, Smooth Ceilings W/Pot Lights and Hardwood Flr Throughout Main Flr *Elegant & Luxury Upgraded Kitchen W/Ivory Cabinets to the Ceiling, Granite Countertops, Gas Stove, and SS Appliances *A Double-Sided Fireplace Connects the Family Rm and Living Rm Upgraded Hardwood Staircase W/Wrought-Iron Spindles* A Huge Skylight Floods the Home W/Natural Light, Creating an Airy Ambiance and Showcasing the Architectural Grace of this Central Feature* 2nd Flr Offers 5 Generously Sized Bdrms, Upgraded Primary Bdrm WSpa-Like Ensuite Featuring Jacuzzi Tub, Glass Shower, and Built-In Closet Organizers *California Shutters and Much More. Unbeatable location: Walking Distance to Yonge St, VIVA Transit. Close to Community Center w/Swimming Pool, Gym, Trails. Minutes to Costco, Longo's, Restaurants, T&T Supermarket, Hillcrest Shopping Mall, Library, Hospital, HWY 404, 400 & 407... (id:59911)
RE/MAX Hallmark Realty Ltd.
57 Moss Creek Boulevard
Markham, Ontario
Welcome to this stunning residence nestled in the prestigious and sought-after Cachet community. This meticulously upgraded 4+1 bedroom home showcases the signature architecture that defines the Cachet neighborhood: soaring ceilings, abundant natural light, and an open, expansive layout that creates a truly grand, mansion-like atmosphere. From the moment you enter, you'll be impressed by the 9-foot ceilings on the main floor and the striking 17-foot ceiling in the family room, anchored by a dramatic double-sided fireplace that enhances both style and warmth.The home features gleaming hardwood floors on both levels, freshly painted interiors in sophisticated designer tones. The chef-inspired kitchen is the heart of the home, fully equipped with granite countertops, a beautiful backsplash, a breakfast bar, and brand-new top-of-the-line 2024 LG stainless steel appliances, including an InstaView refrigerator. The spacious and functional layout includes three full bathrooms on the second floor and a professionally finished basement offering an extra bedroom, generous storage space, and multiple areas for entertainment. Outside, the beautifully landscaped backyard is perfect for relaxing or entertaining, complete with an outdoor furniture set and a patio umbrella, creating a serene and stylish outdoor retreat. The entire home is illuminated with upgraded pot light fixtures(2025), enhancing both ambiance and efficiency.This property has also been Feng Shui inspected and approved by Master Paul Ng, with a certificate affirming its harmonious energy Located in a quiet, family-friendly neighborhood, this home is just minutes from top-ranked schools including the highly regarded St. Augustine Catholic High School, as well as parks, shopping, and transit. (id:59911)
RE/MAX Excel Realty Ltd.
218 Frederick Curran Lane
Newmarket, Ontario
The Perfect 5 Bedroom 4 Bathroom Detached On a Private Court Massive Driveway W/ No Side Walk 6 Car Parking* Beautiful Curb Appeal W/ Stone & Brick Exterior, Double Door Entrance, Interlocked Yard, Fully Fenced. Enjoy 3350 Sq Ft Above Grade Open Concept Living & Dining W/ Hardwood Floors, Pot Lights & Expansive Windows* 9Ft Ceilings On Main & Second W/ Custom Coffered Ceilings* Spacious Family Rm W/ Gas Fireplace* Chef's Kitchen W/ Built In S/S Appliances & Butlers Pantry* Backsplash, Gas Range, Exposed S/S Hood Vent, Double Undermount Sink & Large Breakfast Walk Out To Interlocked Backyard W/ Natural Gas line For BBQ* Main Floor Office W/ French Doors & Expansive Window* Primary Bedroom W/ Views Of Yard, His & Hers Oversized Walk-In Closets, 6 Pc Ensuite Featuring His & Hers Sink* & Full Sized Glass Standing Shower W/ Bench* 5 Spacious Bedrooms Upstairs W/ Three Full Bathrooms On Second Floor* Large Closets W/ Direct Access To Ensuites* Walking Distance To 2 Schools* Nature Walks & Parks Must See! Don't Miss! (id:59911)
Homelife Eagle Realty Inc.
99 Rivermill Crescent
Vaughan, Ontario
Rarely Available Premium Pie Shaped Lot backing on open green space. Executive Luxury Residence With Customized Floor Plan , fully finished WALK OUT BASEMENT, sun-filled SOUTH-Facing FAMILY and Breakfast room In Prestigious Upper Thornhill Estates. Stone Front with Precast Arches over Entrance.Step into the grand foyer with soaring 19-foot ceilings and enjoy 10' smooth ceilings on the main floor, with 9' ceilings on the Second level & BASEMENT for a spacious feel throughout. Quality Designer Finishes Thru-Out. Custom Kitchen With Granite Backsplash and countertop,B/I S/S Appliances. Upgraded light fixtures and new hardwood flooring throughout the main floor, with new laminate flooring installed in the basement, Upgraded Crown Moldings and Baseboards Throughout. Oversized Windows Throughout. LED Pot Lights. The second floor showcases FOUR Ensuite bedrooms, offering both luxury and privacy. The oversized primary suite overlooks the green and features a 6-piece spa-inspired ensuite with his & hers walk-in closets. Bathrooms include granite countertops and enhanced soundproofing for added comfort. Extra Insulation on ALL WASHROOMS For Noise Reduction. Walk out basement features with SAUNA(Finish, Russian And Infrared) and Glass Steam Shower. Entertain Dream Backyard Professionally Landscaped with exterior light, Huge deck and auto sprinkler system. Upgraded Garage Doors With Higher Clearance. Main Floor Laundry with Access to Garage. Upgraded 8' Doors inside. Walk dist to Park/Trails,Schools,Shops. Top schools including Herbert H. Carnegie Public School, Viola Desmond Public School and St. Theresa of Lisieux Catholic High School (id:59911)
Century 21 The One Realty
5657 6th Line
New Tecumseth, Ontario
Discover the lifestyle you've been dreaming of at 5657 6th Line. This exceptional detached family home is set on 10.71 flat * Featuring 3+1 bedrooms and 3 full bathrooms, the home boasts an open-concept layout with a custom kitchen that includes a granite center island and countertops, stainless steel appliances, and elegant pendant lighting all leading to a walk-out deck overlooking your private backyard oasis * A newly built, commercial-grade detached workshop spans 2,400 sq. ft. and is designed for serious work or business use. Highlights include soaring 16-18 ft ceilings, two 14 ft roll-up doors, a hydraulic car lift, industrial-grade concrete floors, overhead heating, full insulation for year-round usability, built-in workstations, and abundant power access. This space is ideal for trades professionals, vehicle storage, or operating a home-based business *The finished basement offers additional living space with a bedroom, recreation room, and a full kitchen with a separate walk-out to the backyard * Step outside and unwind in your private, enclosed backyard featuring a spacious covered deck, a 6-person hot tub, and stunning views of the surrounding greenery and pond. The serene pond is complete with a floating dock and a central fountain, all nestled among mature trees for unmatched privacy and tranquility * Located just minutes from Highway 400 and Highway 9, this property offers convenient access to GO Transit, GO Terminals, and schools, parks, golf courses, horseback riding facilities, and local farmers markets providing the perfect blend of rural privacy with urban connectivity. (id:59911)
Homelife Eagle Realty Inc.
7 Ballanview Court
Whitchurch-Stouffville, Ontario
Beautiful sun- filled 4-bedroom, 4-bathroom home in the prestigious Wedgewood community of Ballantrae backing on to the Ballantrae Golf Course. Built by Ballymore Homes and situated on a premium corner lot in a private subdivision with no through traffic, this residence offers modern elegance, functional design, and incredible potential.Step into the grand foyer with soaring two-story ceilings and a bright, open-concept layout designed for both style and comfort. The main floor features 10-foot ceilings, a private home office ideal for remote work, and a spacious living room centered around a striking gas fireplace wall. The chefs kitchen is a true showpiece, boasting gleaming stone countertops, a large central island, sleek white cabinetry, and upgraded floor-to-ceiling double sliding doors leading to the oversized backyard, perfect for entertaining or quiet mornings. A practical mudroom with garage access adds extra convenience.The upper level, with its 9-foot ceilings, offers four generously sized bedrooms and three bathrooms. The luxurious primary suite boasts two walk-in closets and a spa-like 5-piece ensuite. A second bedroom features its own private 3-piece ensuite, while the remaining two bedrooms share a beautifully appointed 4-piece Jack-&-Jill bathroom.The unfinished basement provides a blank canvas for customization, with a permit already secured for a side entrance, offering endless possibilities. The premium corner lot allows for the potential to extend fencing, creating additional outdoor space and privacy.Ideally located in the peaceful and sought-after Ballantrae community, this home is just minutes from local restaurants, shops, and sports facilities, with additional amenities in nearby Stouffville and Aurora. Don't miss this incredible opportunity! (id:59911)
RE/MAX All-Stars Realty Inc.
1 Bellflower Lane
Richmond Hill, Ontario
2 Storey End-Unit Town Home Located in Oak Ridges Community! 3 Beautiful, Bright And Spacious Bedrooms. Hardwood On Entire Main Floor. Beautiful Kitchen With Brand-New Appliances. Few Mins to Lake/Hwy 404/Schools/Parks/Community Centres/Shopping, New Go Station (id:59911)
RE/MAX Hallmark Realty Ltd.
331 Austin Paul Drive
Newmarket, Ontario
Welcome to your dream home! This beautifully maintained 4 bedroom, 4 bathroom residence is nestled in one of Newmarket's most desirable neighbourhoods, offering the perfect blend of comfort, style and functionality. Step inside to a spacious and inviting layout featuring a fully renovated kitchen with sleek quartz countertops, stainless steel appliances, custom cabinetry, a generous breakfast bar perfect for family gatherings or entertaining. Upstairs, you'll find four spacious bedrooms including a serene master suite with a walk-in closet and ensuite bath. The bonus playroom in the finished basement offers flexibility-ideal for a home office or guest room. Storage will never be an issue with thoughtfully designed closets throughout, main floor laundry/mud room and many storage rooms in the basement. Enjoy peace of mind with recent updates and plenty of space for your growing family. Outside, relax or entertain in your private backyard oasis, complete with a deck-perfect for summer barbecues or quiet evenings under the stars.Conveniently located close to top rated schools, parks, shopping, and transit, this home has it all! (id:59911)
Right At Home Realty
10 Viola Street
East Gwillimbury, Ontario
Welcome to 10 Viola St. in the sought-after Sharon Village Community! Built by renowned builder Mosaik Homes, this beautifully upgraded 4 bed,3 bath detached home is designed for modern living and everyday comfort. Step inside to find stylish laminate flooring, smooth ceilings, and elegant crown moulding. The kitchen is a true showstopper, stunning quartz countertops, waterfall island and a deep under-mount sink perfect for both everyday use and entertaining. Smart features include a built-in EV charger, UniFi Network access point with CCTV, and structured wiring throughout the home for seamless connectivity. Enjoy added convenience with zebra blinds in every room, a Beam central vacuum system, and a gas line in the backyard ideal for BBQs and outdoor gatherings. Spacious bedrooms, a spa-inspired primary ensuite with a frameless glass shower, convenient upper floor laundry, and a bright basement with oversized windows complete with rough-ins for a kitchenette and washroom, perfect for future living space. Just steps to schools and minutes to parks, trails, shops, restaurants, Costco, and Upper Canada Mall. Not to mention, easy commuter access to Hwy 404 and GO Train. This beautifully upgraded home offers the perfect blend of comfort, convenience, and style, don't miss your chance to make this stunning property your own. (id:59911)
RE/MAX West Realty Inc.
8 Cottontail Avenue
Markham, Ontario
Beautiful And Spacious 3+2 Bedroom + 2 Kitchen Brick Bungalow 2300-2350 Sqft (As Per Seller) On Main Floor + Over 1000 Sqft (As Per Seller) Finished Rooms In Basement + Around Another Large 1350 Sqft (As Per Seller) Of Unfinished Portion To Keep For Storage, Or You Can Finish As Per Your Liking.4650-4700 Total Sqft (As Per Seller) Situated On A Large Well-Kept Property. Enter The Grand Foyer To Find A Bright And Sunny Living Room, A Large And Elegant Proper Dining Room And 9' Ceilings Throughout. The Home Opens Up To A Massive Eat-In Kitchen With Loads Of Solid Oak Cabinets And Counter Space, A Large Island For Extra Work-Space, Breakfast Bar, Walk-Out To Large Patio To Entertain Your Guests With Additional Enclosed & Outdoor Patio Living Space. A Double-Sided Fireplace Separates The Kitchen From A Large Family Room. GorOver 1000 Sqft (As Per Seller) Of Finished Rooms In Basement, Showcasing A Large In-Law Suite W/ 3 Pc Bathroom With Extremely Large Shower And Large Linen Closet, 1 Living Room, 1 Bedroom, 1 Office/Den, Eat-In Kitchen, Additional Storage Room, Wine/Cold Cellar! Large Laundry/Utility Room + 1350 Sqft (As Per Seller) Of Unfinished Area Provides Extra Storage Space Or Finish To Your Liking. All This Plus A Private Enclosed, Bright Walk-Up Entrance To The Backyard Stairs Also Fully All Glass Enclosed! Beautiful 3-Season Sunroom, Perfect To Relax Or Host In.This Home Showcases Exceptional Curb Appeal With Its Professional Landscaping Front And Back, Fully Fenced Backyard, Accessible 4-Season's Ramp In Garage From Laundry Room, Central Vac.Short Drive To Shops, 407, Nature Trails, Public Transit, Walking To Schools, Approximately 3 Km To Markham Stouffville Hospital, Museums, Gyms, Community Centres, Costco, Walmart, Many Parks. Don't Miss Your Opportunity To See This Lovely Home In This Beautiful, Established Safe Community Of Legacy, Markham! With Golf And 407 Nearby! TTC Just A Few Minutes Walk Away. Top Schools With 4% Above Average Grades In Ontario. (id:59911)
Anjia Realty
3894 West Street
Innisfil, Ontario
MUST SEE !! Luxurious and Cozy property, Fully Renovated and Upgraded from Top to Bottom with No Detail Overlooked. This home offers an unparalleled living experience with an Open Concept Kitchen to the Gorgeous Living/Family room filled with Natural Light and Cove Lights. Additional Detached Ancillary Building provides ample space for a Gym/Hobby or a Cozy home office. The property features a New Roof(2024), New attic and wall Insulation(2024), Completely New Kitchen Equipped with Brand New Appliances(2024), Generously Renovated Bathrooms, Sound & Security system, New Zebra Drapes, Central Vac., Newly Furnace, Upgraded Garage with Slatted Wall Panels and Tons of Upgrades with a Charming and Spacious Backyard Surrounded by Mature Trees. Directly across the street from Big Bay Point Golf Country Club and just minutes away from Friday Harbour Resort Marina. Proximity to Beach with a Beautiful Private Trail Exclusively Accessible to Community Members! Potential Income of Airbnb!! The property is Fully Renovated in 2024, including All new Appliances. (id:59911)
Royal LePage Your Community Realty
21 Chestnut Court
Aurora, Ontario
Discover 5 reasons you'll fall in love with this stunning, never-lived-in home in the heart of Aurora! The modern, O-P-E-N C-O-N-C-E-P-T main floor features a sleek kitchen with stainless steel appliances, a spacious C-E-N-T-E-R I-S-L-A-N-D, and an expansive dining area bathed in natural light from floor-to-ceiling windows. The living room flows seamlessly into the kitchen and leads to a P-R-I-V-A-T-E B-A-L-C-O-N-Y with breathtaking, unobstructed P-O-N-D and ravine views. Upstairs, find 3 spacious bedrooms, 2 full bathrooms, and a family room with oversized windows offering tranquil views and N-O R-E-A-R N-E-I-G-H-B-O-U-R-S. The finished basement provides additional living space with massive windows and the potential for an E-X-T-R-A full bathroom. Located just minutes from top-tier amenities, shopping, and easy access to Hwy 404, this prime location offers a perfect blend of convenience and privacy. For outdoor enthusiasts, E-Z G-O-L-F is nearby, and Auroras small-town charm combined with urban conveniences makes it one of Canadas top places to live. Enjoy entertaining or unwinding in style on your own private R-O-O-F-T-O-P T-E-R-R-A-C-E, offering panoramic views of the surrounding landscape. Inside, the home is filled with high-end finishes, including 10' ceilings on the main level, smooth ceilings throughout, and elegant O-A-K V-E-N-E-E-R wood stairs. The luxurious bathrooms, including a master ensuite with a F-R-A-M-E-L-E-S-S G-L-A-S-S shower and freestanding tub, complete this gorgeous home. A must-see! Don't miss the opportunity to own this incredible property in one of Auroras most sought-after locations. (id:59911)
Right At Home Realty
69 William F Bell Parkway
Richmond Hill, Ontario
Discover refined living in this spacious 4-bedroom, 5-bathroom home featuring a finished basement and over 2,500 sq. ft. of elegant living space. Enjoy bright, open-concept living with 9 ceilings on both the main and second floors, and beautiful hardwood flooring throughout. Benefit from direct access from the double car garage and ample storage throughout.Top-Ranked Schools Nearby: Our Lady Help of Christians Catholic Elementary School: This school has impressive rankings, including 3rd out of 85 in Grade 6 within the York Catholic District School Board and 52nd out of 3,324 in Ontario for Grade 6 performance. Richmond Green Secondary School: Recognized for its strong academic performance, this school boasts a 5-year average percentile score of 84, placing it among the top schools in the region. Situated just steps away from supermarkets, shopping centers, restaurants, community centers, and parks. Enjoy quick access to Highway 404, making commuting a breeze. Experience the perfect blend of luxury, convenience, and top-tier education in this exceptional townhome. (id:59911)
RE/MAX Excel Realty Ltd.
11 Knollside Drive
Richmond Hill, Ontario
The Perfect Detached Bungalow in the Highly Desired Mill Pond Area * Nestled on a Premium 70 x 100 ft lot * 3+3 Bedrooms w/ 3 Full Baths * Over 3,500 Sqft of Living Space (1,981 Above Grade Per MPAC) * Bright & Open Concept Layout * Gorgeous Living Room w/ Bow Windows + Gas F/P O/L Front Yard *A Formal Dining Room Featuring Double Glass French Doors That Open to the Living Rm, Kitchen, and Family Rm * Spacious Kitchen w/ Stainless Appliances + Gas Stove + Counter Tops w/ Lot of Storage + Backsplash + Pot Lights* Family Room Surrounded by Large Windows + Gas F/P + O/L Backyard * Primary Bedroom w/ His & Her Closets + Large Window + 4 PC Ensuite * Bright Bedrooms * Finished Separate Basement w/ 3 Bedrooms, a Large Great Room, a Dining area, Secondary Kitchen, and 3 PC Bathroom ideal for for Extended Family * Prime Location That Has It All! Imagine Living Just Steps From the Serene Trails of Mill Pond Park, Top-rated Schools, Major Mackenzie Hospital, and Yonge Street at Your Fingertips. Enjoy Seamless Access to Hillcrest Mall, Trendy Restaurants, Vibrant Bus Routes, and Everything You Could Possibly Need, All Just Moments Away! * Buyer/Agent To Verify All Measurements & Taxes * Seller Does Not Retrofit The Status of The Basement * Extras: Freshly Painted Bedrooms * New Furnace (2022) * Brand New A/C + Water Heater * New Kitchen in Basement * Central Vac * (id:59911)
Homelife Eagle Realty Inc.
146 Moraine Drive
Vaughan, Ontario
Welcome to this beautifully upgraded 3 + 1 bedroom detached home nestled in the heart of the prestigious Vellore Village community. This Newly Renovated Home features Over 2,500 Sq Ft of Living Space Including a Professionally Finished Basement with B/I Fireplace, Potlight & Bathroom Rough-in, New Engineered Flooring All Throughout, New Staircase, a fantastic curb appeal, and a rare large pie-shaped backyard Oasis with New Patio perfect for entertaining and for Your Children to Enjoy their private Playground. The thoughtfully designed and practical layout Offers a separate living, dining, and family room highlighted by a Fireplace. The upgraded kitchen is a true showstopper, complete with premium KitchenAid stainless steel appliances, quartz countertops, a stylish backsplash, pot lights, and elegant crown mouldings.Located just steps from Highway 400, top-rated schools, beautiful parks and trails, plazas, grocery stores, Vaughan Mills Shopping Centre, Canadas Wonderland, and so much more. (id:59911)
RE/MAX Realty Services Inc.
6 Scott Court
Uxbridge, Ontario
Nestled on a serene 0.7-acre lot, this historic 1856-built home has been masterfully reimagined with a complete top-to-bottom renovation in 2022. Now offering 2,719 sq ft of beautifully upgraded living space (MPAC), every detail of this residence blends heritage character with contemporary comfort. The open-concept main floor is highlighted by brand new engineered hardwood flooring and a custom-designed kitchen featuring a soaring 12-ft vaulted ceiling, exposed beam, custom cabinetry, and an impressive 8-ft centre island - a true showpiece. This thoughtfully redesigned layout includes a spacious living and dining area, a large main-floor laundry room, and a versatile home office that doubles as a fifth bedroom. The second floor includes four bedrooms, including a spacious primary suite with a luxurious 5-piece ensuite bathroom & balcony. The 2nd floor also features 3 additional spacious bedrooms and a beautiful 4-piece bathroom. Every mechanical system in the home has been updated or replaced, including a new furnace, air conditioning, septic system, UV Filtration system, waterproofing, and upgraded 200-amp electrical service - ensuring comfort, efficiency, and peace of mind. A detached 2-car garage provides added convenience, while the expansive, private yard offers endless possibilities for outdoor enjoyment and peaceful country living. Families will appreciate that school bus routes from Uxbridge Public School (French Immersion), Uxbridge Secondary School, and Scott Central Public School all serve the Leaskdale area, making this an ideal location for families. With its rich history, stunning craftsmanship, and every modern upgrade, this one-of-a-kind Leaskdale gem presents a rare opportunity to own a piece of the past, perfectly outfitted for today. (id:59911)
Keller Williams Real Estate Associates
61 Hartney Drive
Richmond Hill, Ontario
Welcome To 61 Hartney Dr! This Beautiful Detached Home Is Nestled In The Serene Neighborhood Of Richmond Green. Situated On A Desirable South-Facing Corner Lot. Upgrades In 2025: Fresh Paint, Kitchen Backsplash, Fridge, Pot Lights On Main Floor. Functional Open Concept Layout W/ 9 Feet Ceilings On Main And 2nd Floor. The Family Room And Dining Room Boast Expansive Windows That Welcome Abundant Natural Light Throughout The Day. These Sunlit Spaces Create A Warm And Inviting Atmosphere, Perfect For Relaxing Or Entertaining. The Modern Kitchen Features Sleek Stainless Steel Appliances And A Spacious Layout Designed For Both Style And Functionality. A Long Countertop Doubles As A Convenient Breakfast Bar, Perfect For Casual Dining Or Entertaining Guests. The 2nd Floor Offers 4 Spacious Bedrooms. The Primary Bedroom Completes With A Generous Walk-In Closet For Ample Storage, And A 4 Pc Ensuite Bathroom, Providing Comfort And Privacy For Everyday Living. The Finished Basement Is An Ideal Space For Recreation, Featuring A Stylish Built-In Bar And A Cozy Fireplace. It Also Includes A Convenient 2 Pc Bathroom, Combining Comfort And Functionality For Gatherings Or Relaxing Nights In. Exceptional Location Within Highly Rated School Catchments, Including Richmond Green SS, St. Theresa Of Lisieux Catholic HS. A Short Drive To Go Station, Highways 404, 407, Shopping, Restaurant, Costco, Home Depot, Community Centre, Library, Nature Trails, Richmond Green Park, And More. (id:59911)
Bay Street Integrity Realty Inc.
23 Woodchester Court
Vaughan, Ontario
Set on a quiet cul-de-sac that spills right into Ventura Park, this updated 5-bedroom home in Westmount blends style, scale, and future opportunity perfect for the modern family ready to level up. Upgraded where it counts: flooring throughout, stunning statement bathrooms, and a completely reimagined primary suite. The sumptuous kitchen blends beauty and function, featuring stone countertops, premium stainless-steel appliances and storage galore. Plus, enjoy all the choice modern premium features that you had hoped for; heated floors, controlled ceiling fans, electric blinds, and automated outdoor awnings. The main floor strikes the right balance between elegance and comfort. Formal living and dining rooms frame the soaring atrium, while the eat-in kitchen and large family room serve as everyday hubs for your family. A dedicated home office and a fifth bedroom provide flexibility for two work-from-home parents, overnight guests, or a growing family. The laundry room is conveniently located, and the sunny backyard offers a private retreat no cottage drive required. Smart move-up buyers will appreciate the long-term possibilities; the unfinished lower level is a blank canvas with rough-ins already in place perfect for a future rec room, gym, theatre, or all three. Set in a family-friendly community with top-rated schools like Ventura Park, Wilshire, and Westmount CI, you are also just minutes from shops, trails, and everything else that makes Thornhill feel like home. (id:59911)
Sotheby's International Realty Canada
319 Taylor Mills Drive N
Richmond Hill, Ontario
*Fully Legal Basement Apartment (Certificate Attached to Listing)*.A rare opportunity to own this beautifully renovated 3-bedroom semi-detached home, featuring a legal 3-bedroom basement apartment with a separate entrance and private laundry. This home offers 1,012 square feet of the above the ground, as per MPAC. Located in a high-demand Richmond Hill neighbourhood, close to top-ranking schools, community centre, and GO Station. This Beautiful Home Offers a Functional Layout, Generously Sized Bedrooms, Freshly painted (2025), New flooring (2025), Furnace (2024), Stainless Steel Appliances, Quartz Countertops, and a Fully Fenced Backyard. **Legal Basement Apartment with an A+++ Tenant Paying $2,150/Month Plus 40% of Utilities. Tenant is Willing to Stay.** A Must-See Property! (id:59911)
RE/MAX Hallmark Maxx & Afi Group Realty
21 Amberty Street
Vaughan, Ontario
Welcome to 21 Amberty Street! A Hidden Gem in Thornhill Woods Tucked away on a peaceful, family-friendly street with no sidewalks, this beautifully maintained 4-bedroom, 4-bathroom home offers exceptional living in one of Vaughans most coveted communities. Step into the elegant foyer where soaring ceilings set the tone for the open and airy main floor. The spacious open-concept main floor features 9-foot ceilings, offering the perfect backdrop for both everyday living and memorable entertaining. The layout flows seamlessly from the welcoming living and dining areas to the bright and functional kitchen, ideal for hosting family and friends. Upstairs, you'll find generously sized bedrooms, including a tranquil primary suite with ample walk-in closet space and a private ensuite. Downstairs, the finished basement with a private separate entrance offers incredible flexibility whether for extended family, a home office setup, or rental income potential. Amberty Street is a rare find, it is a private quiet street thats perfect for young families or anyone looking for a calm, community-oriented setting. Surrounded by parks, forest trails, top-rated schools, and local plazas, this location is as convenient as it is charming. Not to mention you're in one of the most central and connected spots in the GTA. With quick access to Highway 7, 407, and 400, you're just minutes from Promenade Mall, Hillcrest Mall, Vaughan Mills, public transit, dining, fitness centres, and more. Whether you're commuting, shopping, or enjoying a night out, everything you need is close by. ** This is a linked property.** (id:59911)
RE/MAX Hallmark Realty Ltd.
955 Portminster Court
Newmarket, Ontario
Step into a world of refined elegance in this renovated 6000+ sq ft in total masterpiece located in the prestigious Stonehaven-Wyndham community. Threecar garage with an impressive 59ft frontage, every detail has been thoughtfully updated to deliver modern comfort and timeless style. Grand entrance & living spaces enter through a highceiling foyer boasting an impressive 17ft height, which opens into a bright. Openconcept layout adorned with gleaming hardwood floors throughout. Abundant natural light accentuates every detail of this luxurious home. A stateoftheart kitchen with premium appliances, including a 36" Wolf gas stove, builtin refrigerator, microwave, oven, and dishwasher. Enjoy sleek quartz countertops, a stylish backsplash, a large center island ideal for gatherings, and a welldesigned pantry. Luxurious bedrooms & bathrooms in upstairs, discover four generously sized bedrooms, each with its own newly renovated ensuite bathroom. The primary suite serves as a private retreat featuring a customdesigned bathroom, a spacious walkin closet, and elegant finishes throughout. Fully finished walkout basement with a separate entrance, private backyard backing onto a park, enhanced by the natural privacy of mature trees on a stunning ravine lot. This home defines modern luxury living with flawless design, meticulous renovations, and exceptional attention to detail. Perfect for those who appreciate comfort, style, and a premium lifestyle in one of Yorks most desirable neighborhoods.Schedule your tour today and experience the elegance and sophistication this home has to offer! (id:59911)
Bay Street Group Inc.
23 Sunnyside Hill Road
Markham, Ontario
Discover an exceptional opportunity in Cornell Rouge! This magnificent 2,855 sq. ft. (above grade) detached home offers 4+1 bedrooms and 4.5 bathrooms of unparalleled space, modern elegance, and luxurious comfort. Perfect for families or entertaining, it boasts wide-plank hardwood flooring and 9-ft ceilings throughout the main and upper levels, creating an airy ambiance. The gourmet kitchen is a chef's delight with premium finishes, extra storage, and a built-in wine rack, complemented by beautiful 24" x 24" tile in the grand foyer and kitchen. Enjoy a main floor office for remote work, a family room with built-in shelving, and an expansive master suite with a luxurious ensuite your private retreat. The finished, spacious basement, with a renovated oversized washroom (2022), offers endless possibilities. Recent upgrades include fresh paint (2022) and a brand new roof (2023). Stylish shutters adorn most main and upper floor windows. This prime location offers diverse shopping (CF Markville Mall) and dining, plus easy commutes via the Mount Joy GO station, Cornell bus terminal, and Highway 407. Outdoor enthusiasts will love the nearby tennis, pickleball, and basketball courts, baseball diamonds, soccer fields, dog park, and trails. Don't miss out on making this bright, spacious, and elegant home yours! Virtual tour Link!! (id:59911)
Royal LePage Vision Realty
624 Barons Street
Vaughan, Ontario
Welcome to this beautifully upgraded 2304 sq. ft. residence, offering the perfect balance of luxury, elegance, and comfort. With 4 spacious bedrooms,3 modern bathrooms and open concept kitchen, this home is thoughtfully designed for refined family living. Enter through a grand foyer featuring gleaming hardwood floors, smooth ceilings, and elegant pot lights that set the tone for the entire home. The sun-filled family room boasts large windows that flood the space with natural light, creating a warm and welcoming atmosphere. Freshly painted throughout, this home also includes a separate entrance from the builder providing great future potential. The home is equipped with a 200 AMP electrical panel, providing ample capacity for modern appliances and future upgrades. Located in a family-friendly neighborhood close to top-rated schools, a hospital, and all major amenities. A new park is coming soon right in front of the property, adding even more value. Quick access to Highways 407, 400, and 427 makes commuting seamless. (id:59911)
Homelife/miracle Realty Ltd
180 Trail Ridge Lane
Markham, Ontario
Pride of Ownership Shines Throughout! This stunning end-unit townhome in the prestigious Berczy Village is the perfect match for your buyer. Located in one of Markham's most sought-after school districts. Steps from top-ranked Stonebridge Public School and Pierre Elliott Trudeau High School. Featuring a rare double car garage, this home boasts a spacious and luxurious layout with a soaring open-to-above foyer, hardwood flooring throughout the main and second floors, and an upgraded kitchen with sleek quartz countertops. The professionally finished basement offers a generous recreation area and a 4th bedroom complete with a 3-piece bath, ideal for guests or extended family. Enjoy the beautifully landscaped exterior, freshly painted garage door, newer garage roof. All within walking distance to parks, transit, schools, and shopping. Just move in and enjoy! (id:59911)
RE/MAX Advance Realty
1172 Blencowe Crescent
Newmarket, Ontario
Stunning 4-bedroom detached home in prestigious Copper Hills, built by renowned Greenpark Homes. This beautifully upgraded property features a brick & stone exterior, professionally landscaped yards, and a stamped concrete driveway, walkway, and porch. Enjoy a sun-filled south-facing backyard oasis with a lush lawn, perennials, and patio.Inside, 9-ft ceilings, hardwood floors, California shutters, and pot lights create a bright, elegant atmosphere. The chefs kitchen boasts stainless steel appliances, gas stove, center island with breakfast bar, and a spacious eat-in area. The open-concept family room offers coffered ceilings and a cozy gas fireplace. Upstairs, the primary suite features a large walk-in closet and 5-pc ensuite. Second bedroom has its own 4-pc ensuite and vaulted ceilings. All bedrooms include walk-in closets, with semi-ensuite access for the 3rd and 4th.The fully finished basement includes a large rec room, 3-pc bath, and layout ideal for a future kitchen or bedroom. No sidewalk = parking for 4 cars. A perfect blend of style, space, and function in a prime location! (id:59911)
RE/MAX Hallmark York Group Realty Ltd.
67 Hawksbury Road
Markham, Ontario
Welcome Home To This Stunning Updated 3-Bedroom Semi-Link In High-Demand Wismer! This Beautifully Maintained Home Offers A Bright, Sun-Filled Open-Concept Layout That's Been Freshly Painted And Thoughtfully Updated. Featuring Modern Flooring (2022) Throughout, Along With An Elegant Iron Staircase, This Home Exudes Style And Comfort. Family-Size Kitchen With Newer Countertop, Ceramic Backsplash & Ceramic Flooring, Plus Direct Access From The Garage To Both The Home And Backyard. Perfect For Convenience And Functionality. Located In The Top-Rated Wismer School Zone, Home To The Highly Acclaimed Wismer Public School And Bur Oak Secondary School. Just Minutes To Top Schools, Parks, Transit, Shopping, And All Essential Amenities.A Must See! (id:59911)
Jdl Realty Inc.
