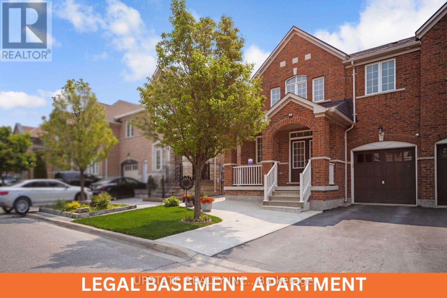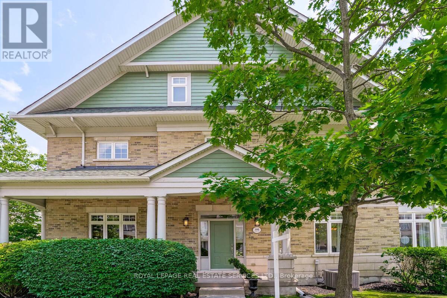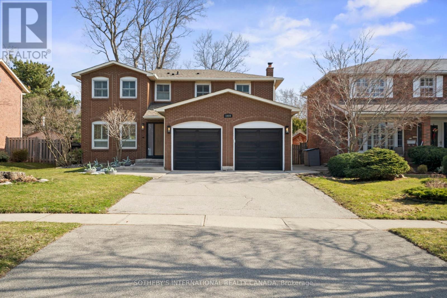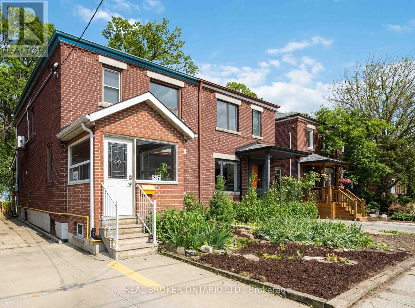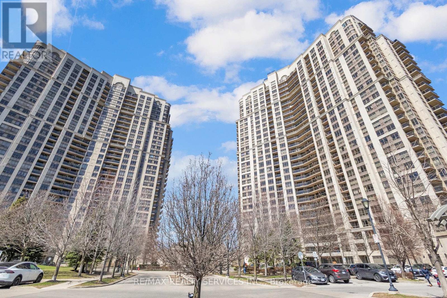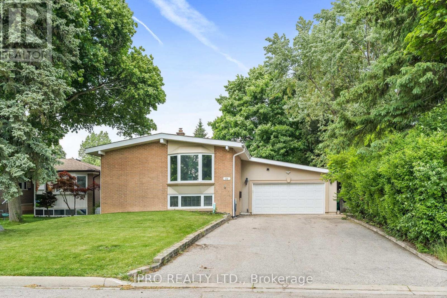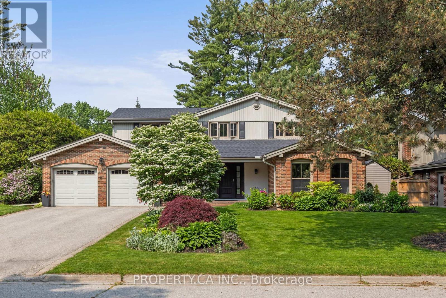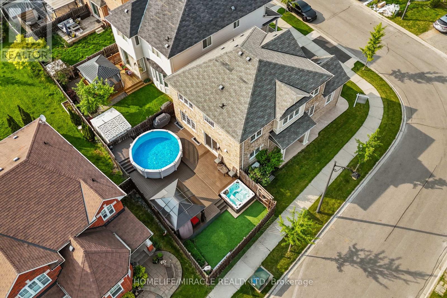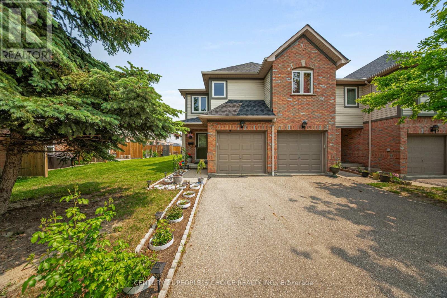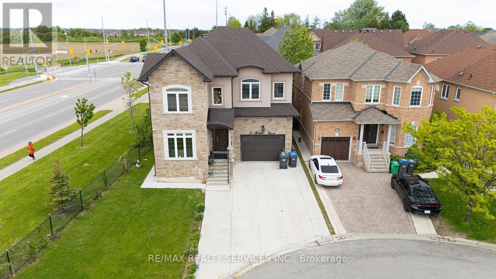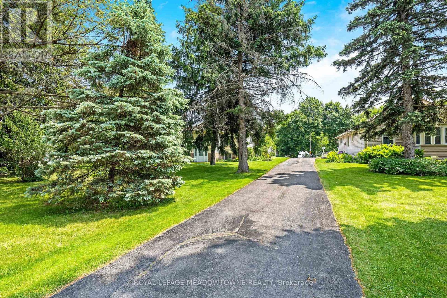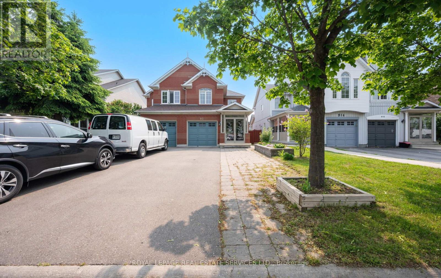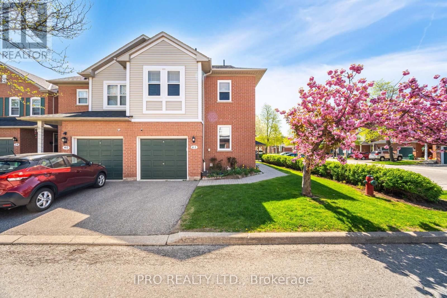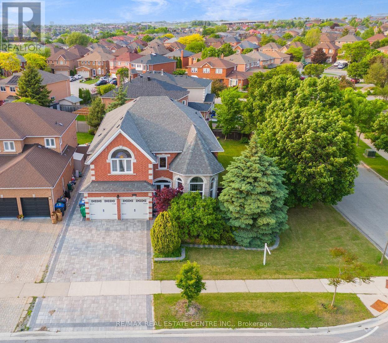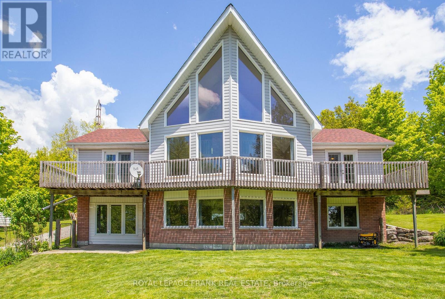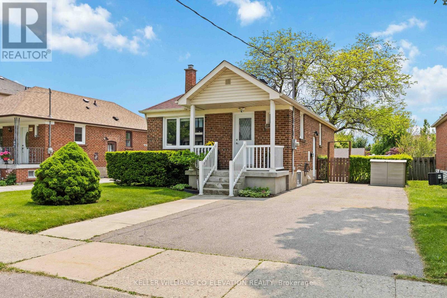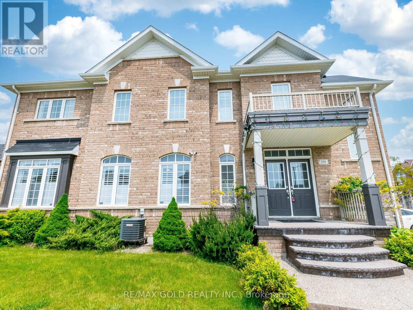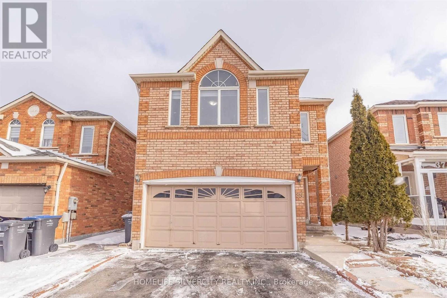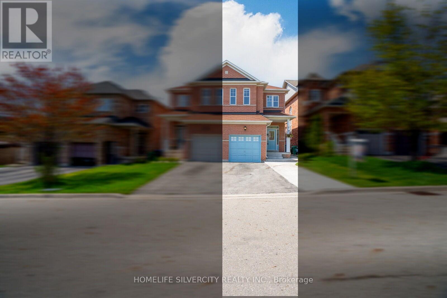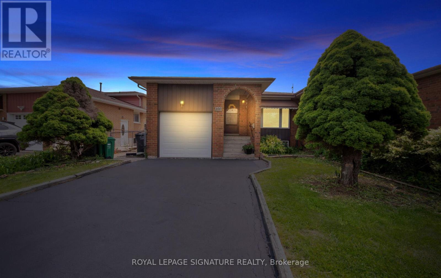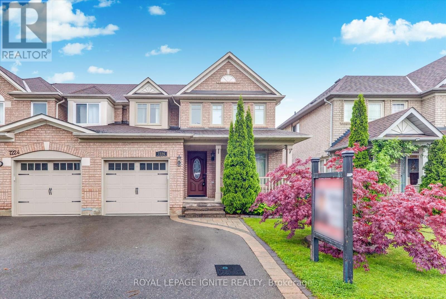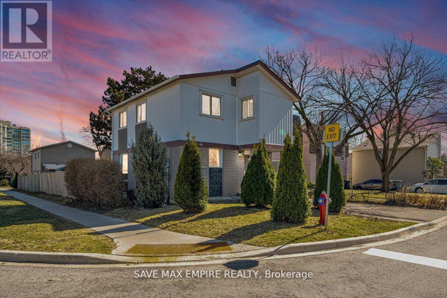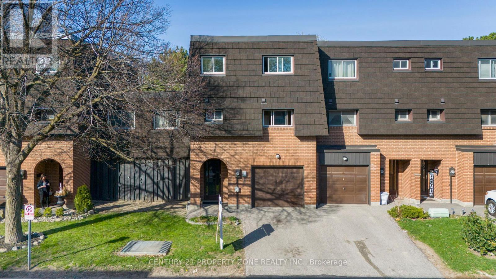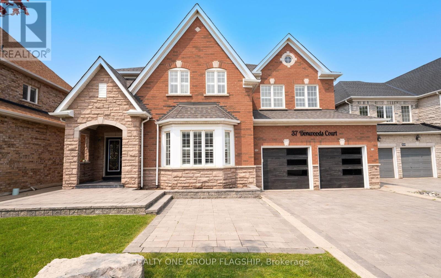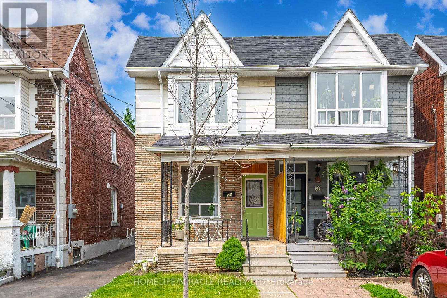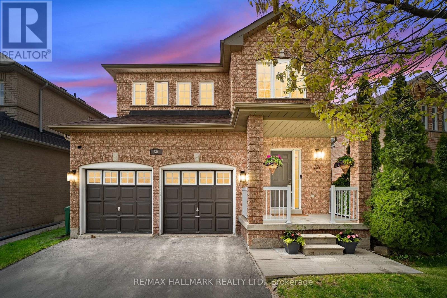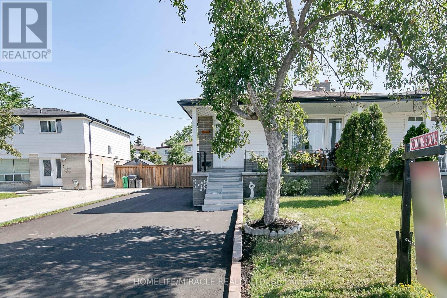21 Upperlinks Drive
Brampton, Ontario
Elegant, Gorgous, Stylish & Quality. Home Located In Exclusive Riverstone Community. Luxurious home has 50 ft wide frontage and approximately 5,000 sq. ft. of living space. Gorgous Facade with Designer Driveway. Super & Spacious Floor Plan with 5+3 Bedrooms and 7 Washrooms( 4 Full washrooms upstairs). SOARING 9 FT CEILINGS ON ALL 3 FLOORS INCLUDING BASEMENT. Excellent For Family Gathering & Entertaining. Grand Double Door Entrance, Oak Spiral Staircase with Iron Pickets. Main Floor with Separate Formal High Cathedral Ceiling Living Room, Formal Dining Room, Den/Bedroom, Family Room with Fireplace, Kitchen and Breakfast Area. Fully Upgraded Gourmet Kitchen with Built-In Stainless Steel Appliances, Granite Countertops, Valance Lighting, Upgraded Cabinatory. Spacious Family Room W/Pot Lights. Upgraded Chandeliers Everywhere. Finished Basement with Separate Walkup Entrance has Lookout Windows, 3 Bedrooms, 2 Washrooms, Living Room and Family Room. Ideally located within walking distance to parks, bus stops, banks and shops. Minutes from the Gore Meadows Community Center, Temples, Gurdwaras, shopping centers and major highways. (id:59911)
Homelife Superstars Real Estate Limited
17 Trentin Road
Brampton, Ontario
Presenting a stunning 4 bedroom semi-detached home with 2 bedroom legal basement apartment featuring a double door entry and elegant hardwood flooring with pot lights throughout the main living areas. Enjoy a separate family room with a large window, hardwood floors, and additional pot lights for a bright, inviting atmosphere. The modern kitchen, combined with a breakfast area, boasts stainless steel appliances, a stylish backsplash, and granite countertops. Upstairs, you'll find four generously sized bedrooms, including a primary suite with a private 4-piece ensuite. The home also includes a legal 2-bedroom basement apartment with a separate entrance, a spacious open-concept living and kitchen area, and pot lights throughout. There's also a provision for a second laundry setup in the basementUpstairs, you'll find four generously sized bedrooms, including a primary suite with a private 4-piece ensuite. The home also includes a fully legal 2-bedroom basement apartment with a separate entrance, a spacious open-concept living and kitchen area, and pot lights throughout. There's also a provision for a second laundry setup in the basement. Exterior of home includes include pot lights on front exterior of the home, a professionally finished concrete-paved backyard. The roof was replaced in 2022. Located in the highly sought-after Hwy 50/Clarkway area, this home is close to top-rated schools, shopping, and all essential amenities. No Sidewalk. (id:59911)
Upstate Realty Inc.
108 Compass Way
Mississauga, Ontario
Luxurious End Unit Townhouse In Sought-After Port Credit won't last long. Open Concept Main Floor with sun filled living room with gas fireplace, Gourmet eat-in kitchen with Granite countertops, Stainless Steel Appliances, gas stove, extra-large island and walkout to private patio. Second level offers 2 Bedrooms with walk-in closets and both bedrooms have 5-Pc ensuites. Primary room has walkout to balcony. 3rd floor loft features an office/bedroom with 4Pc bathroom, gas fireplace and private balcony. Enjoy the Finished Basement with rec room/gym, 3Pcs Bathroom, laundry & inside entry to double car garage. Hardwood Floors Throughout. Steps To The Lake, Shops, Restaurants & Transit. Turnkey Home! Say YES to the address! (id:59911)
Royal LePage Real Estate Services Ltd.
5972 Aquarius Court
Mississauga, Ontario
Your future home just became even more attainable. Act fast before someone else grabs it!. Step into this stunning 4-bedroom, 4-bathroom executive home offering approximately 3,100 sq. ft. of luxurious living space on a quiet street in a sought-after neighborhood. From the moment you arrive, you are greeted by a grand double door entry leading into a breathtaking floor-to-ceiling foyer, setting the tone for the elegance throughout the home. This residence features separate living, dining, and family rooms, plus an additional entertainment or family room upstairs perfect for multi-generational living or flexible use of space. The hardwood floors flow seamlessly across both the main and second floors, adding warmth and sophistication to every room. The chef-inspired kitchen offers ample cabinetry and space, ideal for hosting gatherings or casual family meals. Upstairs, the primary bedroom includes a walk-in closet and a spa-like ensuite, while all bedrooms are generously sized and bathed in natural light. Enjoy the spacious backyard with no side walk offering extra parking space on the extended driveway, and plenty of room to entertain or relax in privacy. With fresh paint throughout and modern updates, this home is move-in ready. Located near River Grove Community Centre, parks, and great schools, this home blends comfort, space, and style in an unbeatable location. Don't miss this exceptional opportunity (id:59911)
Century 21 People's Choice Realty Inc.
1160 Windsor Hill Boulevard
Mississauga, Ontario
Welcome to this exceptional 5-bedroom, 6-bathroom detached residence nestled in the highly sought-after East Credit community near Terry Fox Way and Bristol Road. Spanning approximately 2,800 sq. ft., this home offers a perfect blend of luxury, functionality, and convenience. Five generously sized bedrooms upstairs, including two primary suites with private ensuites. The fifth bedroom also features its own ensuite, ideal for guests or extended family. Separate Modern kitchen equipped with high-end appliances, ample cabinetry, and a breakfast area. living, dining, and family rooms provide ample space for entertaining. A dedicated office is perfect for remote work or study. Pot lights throughout, hardwood flooring in the family room enhance the home's appeal. Basement Apartment: Expansive basement with a separate entrance, featuring a large living area, two full bathrooms, and potential for rental income or in-law suite. Outdoor Living: Enjoy a spacious backyard with a deck, perfect for summer gatherings. Double car garage and a large driveway accommodating up to four vehicles. Proximity to top-rated schools, parks, and recreational facilities. Minutes away from Heartland Town Centre, Square One Shopping Centre, and major highways (401 & 403), ensuring easy commutes and access to amenities. This meticulously maintained home offers unparalleled comfort and convenience in one of Mississauga's most desirable neighborhoods. Don't miss the opportunity to make this your dream home! (id:59911)
Century 21 People's Choice Realty Inc.
1489 Jasmine Crescent
Oakville, Ontario
Experience a breathtaking transformation in Falgarwood! This fully renovated 4+1 bedroom, 5-bathroom home blends modern sophistication with thoughtful design. Upgraded throughout with exquisite porcelain and engineered oak flooring, pot lights, and premium finishes, every detail exudes style and functionality. The expansive living and dining areas set the stage for memorable gatherings, while the chef-inspired kitchen stuns with quartzite waterfall countertops, premium appliances, and a Bertazzoni gas stove. A sliding door walkout extends the living space outdoors. The family room, featuring a custom wood-burning fireplace, adds warmth and elegance, while a versatile den makes the perfect home office. A stylish powder room and a well-equipped laundry room with ample cabinetry and side entrance enhance convenience. Upstairs, the serene primary suite boasts a dressing room and a spa-like ensuite with a custom glass shower, double vanity, and chic barn doors. Three additional spacious bedrooms share a beautifully updated 5-piece bathroom. The fully finished lower level offers a sleek recreation room, a fifth bedroom with a private ensuite and walk-in cedar closet, a kitchenette with marble backsplash, and a 2-piece powder room perfect for guests. Outside, the large fenced backyard is ideal for play, pets, or outdoor dining. Located in a top-tier school district, this move-in-ready masterpiece offers luxury, comfort, and an unbeatable location! (id:59911)
Sotheby's International Realty Canada
25 - 250 Richvale Drive S
Brampton, Ontario
Welcome to this beautifully maintained freehold townhouse located in the highly desirable Heart Lake community of Brampton. This home offers a functional layout with a finished ground-level walkout basement that can be used as a family room, home office, or additional living space. Recent updates completed in 2023 include vinyl plank flooring in the bedrooms and upper hallway, engineered hardwood on the main level, and a solid wood staircase with modern pickets. All bedrooms feature closets with built-in organizers, providing smart and efficient storage solutions. The kitchen boasts stainless steel appliances and a bright breakfast area that walks out to a large deck perfect for outdoor dining and entertaining. The laundry is conveniently located on the ground level. Additional updates include a roof replacement in 2020 and a new furnace installed approximately five years ago. The hot water tank is owned, providing added value and peace of mind. Located close to top-rated schools, parks, shopping, transit, and major highways, this move-in-ready home offers comfort, style, and convenience for modern family living. Just minutes away, residents can enjoy shopping and entertainment at Trinity Common Mall, which features major retailers, restaurants, and a Cineplex theatre. Families will appreciate access to top-rated schools such as Conestoga Public School, St. Leonard Elementary, and Notre Dame Secondary, along with nearby childcare and French Immersion options. Outdoor enthusiasts will love being close to Heart Lake Conservation Area, known for its hiking trails, fishing, splash pad, and Treetop Trekking adventure park, as well as Loafers Lake Recreation Centre with a pool, gym, and library. Commuters benefit from quick access to Highway 410 and nearby Brampton Transit and Züm Rapid Transit routes, with GO stations also within a short drive. The area is also well-served by healthcare facilities including Brampton Civic Hospital and several walk-in clinics. (id:59911)
RE/MAX Real Estate Centre Inc.
227 Jane Street
Toronto, Ontario
Tucked just north of Bloor, this well-cared-for 3-bed, 2-bath home at 277 Jane offers a rare combo: privacy, parking, and proper space to live. With a smart, functional layout, it works whether you're juggling kids, hosting guests, or setting up a home office that doesnt share walls with your bed. The backyard is its own quiet zone mature oaks, calm vibes, and a tucked-away laneway make it feel like youve slipped out of the city without leaving. Inside, nothing is overdone, but everything just works. Clean lines, good bones, and real storage. Bonus: theres a detached outbuilding with serious potential for studio, gym, or whatever your escape looks like. Bloor West Village gives you everything from indie bakeries to doctor's offices without needing a car, though you'll still have a spot for one. Oh and theres a river nearby. In Toronto. (id:59911)
Real Broker Ontario Ltd.
312 - 4011 Brickstone Mews
Mississauga, Ontario
Welcome to Unit 312 at 4011 Brickstone Mews, a beautifully designed 1-bedroom plus den suite in the heart of Mississaugas vibrant downtown core. This bright and spacious condo features an open-concept layout with 9'5" high ceilings, engineered hardwood floors, and floor-to-ceiling windows. The modern kitchen is equipped with quartz countertops, a stylish backsplash, stainless steel appliances, and modern cabinets perfect for cooking and entertaining. The versatile den offers a great work-from-home space or potential guest suite, while the spa-like 4-piece bathroom provides a relaxing retreat with beautiful finishes. Step out onto your private balcony to take in the city views or unwind after a busy day. Residents of PSV at Parkside Village enjoy exceptional amenities including a state-of-the-art fitness centre, indoor pool, sauna, rooftop terrace with BBQs, party room, guest suites, and 24-hour concierge service. Located just steps from Celebration Square, Square One Shopping Centre, Sheridan College, Central Library, the YMCA, top restaurants, and transit hubs, this location offers unmatched convenience and lifestyle. One parking space and one locker are included. (id:59911)
Royal LePage Signature Realty
1027 - 700 Humberwood Boulevard
Toronto, Ontario
Experience refined living in this elegant 2 bedroom, 2 bathroom condo at the prestigious Mansions of Tridel Humberwood. Nestled in the desirable Clairville Neighbourhood. The residence showcases a well maintained kitchen with stylish cabinetry and a generous eat in area, complimented with gleaming laminate flooring and ambient natural light throughout. The primary bedroom features a convenient 3 piece ensuite, while both bedrooms offer comfortable living spaces . This home includes 1 parking spot and a locker for your convenience. Residents enjoy access to exceptional building amenities including 24/7 concierge service, a state of the art fitness centre, indoor swimming pool, fitness centre, indoor swimming pool, sauna, tennis courts, party rooms and guest suites. Perfectly positioned near top rated schools, shopping destinations, (Walmart, Costco), Etobicoke General Hospital and Toronto Pearson International Airport with effortless access to Hwy # 427 and major transit routes. Relax on your private balcony while taking in peaceful green views of the surrounding area. This meticulously maintained condo presents an exceptional opportunity to own one of Etobicoke's most sought after buildings. Amenities include Indoor Pool, Sauna, Hot Tub, Tennis Court, Pool Table & table tennis Rooms, Study Room, Gym, Yoga Studio. 24 Hour Concierge Security. (id:59911)
RE/MAX Realty Services Inc.
23 Stanley Court
Brampton, Ontario
Fantastic renovated house with thousands spent on upgrades! This sunlit freshly painted home offers open concept living with modern updated kitchen with granite counters, backsplash, centre island equipped with glass cooktop, built-in speakers, Led pot lights, large panoramic windows throughout. Beautiful main bath with jet soaker tub, glass enclosed shower, built-In speakers & huge skylight! Finished lower level with full kitchen, rec room, 2 bedrooms & 4 Pc bath. House sits on a large lot in quiet neighbourhood surrounded by trails and parks. Close to schools, shops and transit, Brampton Go Station & Hwys 407/410/403 (id:59911)
Ipro Realty Ltd.
269 Beechfield Road
Oakville, Ontario
Welcome to 269 Beechfield Road where timeless charm meets modern living in the heart of Eastlake, one of Oakville's most sought-after neighbourhoods. Nestled on a quiet, tree-lined street, this 5-bedroom, 4.5-bath home is set on a beautifully landscaped lot with a double car garage, covered breezeway, and parking for six. Inside, you're greeted by a carpet-free, sun-drenched interior featuring hardwood flooring throughout. The sunken living room, with vaulted ceilings, fireplace, custom built-in shelving, and soft natural light, sets a peaceful tone. Entertain in the formal dining room or gather in the open-concept kitchen, complete with a generous island, another fireplace, and recently updated appliances. A light-filled office addition offers two work spaces perfect for remote work or creative pursuits. Upstairs, four spacious bedrooms include a luxurious primary suite with a spa-like ensuite and a second bedroom with its own ensuite, ideal for guests or teens. Two additional bedrooms share a full bath. The fully finished basement includes a rec room, a fifth bedroom, a full bathroom, a fitness zone, and ample storage offering space for family fun and functionality. Outside, enjoy your private oasis featuring a versatile layout with an in-ground saltwater pool, a lush garden area, and a patio. Additional features: 3 fireplaces, updated laundry, security system (2021), and backyard shed. Located near top-ranked schools (OTHS, Maple Grove, St. Mildreds), parks, trails, and Lake Ontario, with easy access to highways and GO Transit. This is more than a house, it's where you feel at home. (id:59911)
Property.ca Inc.
949 Zelinsky Crescent
Milton, Ontario
Beautifully Renovated 4-Bedroom Corner Home on a Quiet Crescent in Milton, this stunning detached corner home offers approximately 2,400 sq. ft. of total living space, including a stylishly finished basement. Located on a quiet crescent in one of Milton's most desirable neighborhoods, it combines comfort, functionality, and great curb appeal. Inside, you'll find bright, open-concept living/dining and family areas with large windows, fresh paint, and upgraded 5 inch baseboards. The renovated kitchen features quartz countertops, stainless steel appliances, a Moen faucet, and an undermount sink perfect for everyday living and entertaining, upstairs laundry is the bonus. Upstairs are four spacious bedrooms, including a large primary suite with walk in closet and an updated ensuite showcasing a glass shower, double quartz vanity, and built-in linen cabinet. A second full bathroom also features modern finishes. The finished basement comes with upgraded flooring and a wet bar ideal for a media room, games area, or guest retreat. Recent upgrades include: Furnace (2023), High-efficiency heat pump A/C & heater (2023),Owned 50-gallon hot water tank (2022)The corner lot enhances privacy and outdoor space, featuring a widened driveway, stamped concrete walkway and porch, and a low-maintenance backyard oasis with: 25 x 38 composite deck,7-seater hot tub , 15ft round heated above-ground salt water pool , artificial grass,10x12 gazebo, and raised garden beds. Close to parks, top-rated schools, shopping, and transit this move-in-ready home offers exceptional value in a family-friendly neighborhood. (id:59911)
Homelife/miracle Realty Ltd
583 Beam Court
Milton, Ontario
Your Perfect and True Multi-Generational Home is here at 583 BEAM COURT!! Featuring magnificent space both indoors 4961 sq. ft(3969 above grade+992 sq ft basement finished by the builder) & outdoors (0.234-acre pie shape lot ), this home seamlessly blends luxury, comfort, elegance and convenience. Built by Quality Builder Country Homes on one of the most prestigious streets in the Ford Neighbourhood this Home features 5+1 Bedrooms, and 5 baths with an option to add 2 more bedrooms in the basement, and a pool size pie-shaped lot with breathtaking views of ravine& greenspace. Step inside to be greeted by the welcoming foyer, hardwood floors&airy ambiance of rare 10 ft-high ceilings that create a sense of openness and natural light throughout the home.Open-concept design that smoothly blends the family-size 14 'x 23 ' modern kitchen, a grand dining room/living room, family room & office space making it perfect for entertaining family & friends while maintaining privacy. A Chef's dream kitchen with a brand-new addition of the built-in in pantry&cove ambient lighting, features ample counter space, a large island, top-of-the-line built-in appliances, plenty of storage space and an eat-in breakfast area that opens to the patio space outdoors. 9 ft ceilings on 2nd level with 2 spacious Principal bedrooms & 3 full bathrooms. Custom Closet Organizers, a walk-in linen closet and a huge Laundry further complement the 2nd level. 992 Sq ft Finished Basement by the builder with a room, full bathroom& 48'-6"x14'-3" Rec Room is ideal for In-Law suite or future 2nd Dwelling (Drawing ready to be submitted to the Town for Legal Basement Apartment application).Plenty of storage space in the basement. 00 AMP Electrical Panel. Oversize 2 car Garage with additional tandem space for storage or parking motorbike. Right across from Benjamin Chee Chee Park, Easy Access to Milton GO, Bronte GO ( Lakeshore line) Hwy 407, Mississauga, Oakville, Walk to Schools, Park, Walking Trails & Green spac (id:59911)
RE/MAX Real Estate Centre Inc.
1 - 5255 Guildwood Way
Mississauga, Ontario
Welcome to this spacious and beautifully maintained corner unit, backing garden and a childrens play area. This home offers three generously sized bedrooms and three full bathrooms. Step inside to find gleaming hardwood flooring throughout the main and upper levels. The fully finished basement, featuring durable laminated flooring, creates the perfect space for recreation or could be used as a bedroom. In todays tech-savvy world, this property stands out as a modern smart home with most light fixtures and much more controllable via voice assistants, making everyday living more convenient and connected. Enjoy the added value of a low condominium fee compared to similar units, without compromising on comfort or maintenance. Beautifully renovated corner-unit condo townhouse! Freshly painted throughout, featuring a modern kitchen with quartz countertops and backsplash (2023). All new windows installed in 2024 and stylish zebra blinds added in 2025. Bright, spacious, and move-in ready ! Nestled in the heart of a quiet, family-friendly community, this home is just a short walk to schools, parks, and shopping offering the perfect blend of privacy and accessibility. Dont miss this rare opportunity to own a move-in-ready home in a highly desirable location in the heart of Mississauga. easy access to Hwy 403, 401, Heartland shopping centre, Square On mall nearby. Credit Valley Hospital and worship places are also nearby. (id:59911)
Century 21 People's Choice Realty Inc.
383 Comiskey Crescent
Mississauga, Ontario
A Bright and Spacious Semi-Detached Home Located In Family-Oriented Prestigious Neighborhood In Mississauga,**Stunning Home Futures 3+1 Bedroom | 4.5 Baths | Usable area 2,500+ Sq Ft | Move-In Ready, Spend $$$ On Upgrades, luxurious living space (no sidewalk)9-foot ceilings W/pot lights, A bright open-concept layout Designed for modern living, Gourmet Spacious U-Shape kitchen W/Newer Quartz countertops, Spacious primary Bedroom with His & Her closets, Large size Second Bedroom comes W/Ensuite & Also 3rd Bedroom Comes W/Ensuite, Fully finished basement includes: Spacious recreation room - Additional bedroom - Full bathroom,*Private backyard oasis**: Entertainment-ready with pergola lighting , Hammock and seating area, Asphalt driveway (2023)**Prime Location:*Walkable** to schools, transit, and shops **Quick access** to Highways 401/403/407 **Minutes** from Pearson Airport and major shopping centers **Future Hurontario LRT station (2026)** just **3 minutes away**. (id:59911)
Homelife Galaxy Balu's Realty Ltd.
25 Hibiscus Court
Brampton, Ontario
...Your search ends here...Welcome to Stunning Fully upgraded 4+2 bedroom, 5 bathroom detached home with 2 primary bedrooms on second floor and LEGAL BASEMENT APARTMENT. Premium corner lot. Stone,stucco and brick exterior. 9-foot ceilings on the main floor. Hardwood floor throughout, No carpet.. S/S High end appliances.Huge centre island and separate pantry in the kitchen.This house features a separate Living / Family room. Family room with a cozy gas fireplace is the perfect centerpiece for relaxation and entertaining. oak staircase, pot lights, a sprinkler system in garden, garage door opener with remote, High ceiling in garage for extra storage and security cameras outside and much more... . 1 bedroom legal basement apartment with an additional rec room and 1 bedroom is perfect for an in-law suite or extended family accommodations. Nestled on a quiet street. Prime Location with School Bus Stop at the Doorstep and Walking Distance to all amenities .Move in ready home. This Fantastic Opportunity Not to Be Missed.... (id:59911)
RE/MAX Realty Services Inc.
6159 Fullerton Crescent
Mississauga, Ontario
Welcome To 6159 Fullerton Crescent, A Beautifully Maintained Detached Home Nestled In The Sought-After Community Of Meadowvale. This Charming Residence Offers Nearly 1,300 Square Ft. Of Above-Grade Living Space Plus A Fully Finished Basement, Featuring 3+1 Bedrooms, 3 Bathrooms, An Attached 1-Car Garage, And Driveway Parking For Up To 4 Vehicles. The Main Level Showcases A Bright, Open-Concept Living And Dining Area With Direct Walkout To A Fully Fenced Backyard, Complete With An Interlock Patio And A Large Garden Shed Perfect For Outdoor Relaxation And Entertaining. The Updated Kitchen Includes Built-In Stainless Steel Appliances, A Built-In Pantry, And A Convenient Side Door Entry, Alongside A Renovated 2-Piece Bathroom. Upstairs, The Spacious Primary Suite Offers A Walk-In Closet And 4-Piece Semi-Ensuite, While Two Additional Bedrooms Are Well-Appointed And Filled With Natural Light. The Fully Finished Basement Adds Valuable Living Space With An Extra Bedroom, A Modern 3-Piece Bathroom And A Comfortable Recreation Room With A Projector Mount & Power Screen And Cabling For Speakers. Located In One Of Mississaugas Top Family-Friendly Neighbourhoods, This Home Is Surrounded By Trails, Parks, Schools, Public Transit, And Everyday Conveniences. KEY UPDATES: Fence - Left Side (2024) | Main Floor Bathroom (2021) | Upstairs Bathroom w/ Heated Floors (2021) | Backyard Interlock (2023) | Custom 12x14 Backyard Gazebo w/ City Permit (2023) | Attic Insulation (2021) | Basement Vinyl Flooring (2021) | Windows (2011 - not incl. basement) | Patio Door (2023) | Furnace & A/C (2017) | Security System (2020 - owned). Just Minutes From Major Highways, Toronto Pearson International Airport, And Downtown Toronto, This Is A Fantastic Opportunity To Own A Detached Home In A Well-Connected, Established Community. Dont Miss Out! (id:59911)
Keller Williams Real Estate Associates
42 High Park Boulevard
Toronto, Ontario
*Stately Edwardian brick home with a lush front garden and landscaped backyard. *Situated on a 50 feet by 150 feet lot. *Current use: 5 self-contained units on 3 floors *Two (2) units are vacant (main floor and third floor) *The tenants in three (3) rented units are month to month *Many possibilities: conversion to a single family home or multi-generational home or 6 unit multiplex *The house has 2 sets of staircases leading to an exit on two sides of the house (west and east) *The main floor unit is a 2-bedroom unit with 1,565 Sq Ft, with a large foyer, living room with fireplace, open concept kitchen & family room, 2 bedrooms, powder room, ensuite bathroom. *The second floor contains two (2) x 1-bedroom units, each approximately 780 Sq Ft. *The third floor unit is a 2-bedroom unit approximately 1,537 Sq Ft, with a huge open concept living area & kitchen, plus 2 bedrooms with closets , 1 bath room and 1 powder room. *The basement unit is a 2-bedroom unit with own exit door and terrace, approximately 1,000 Sq Ft, with an open concept living area & kitchen plus 2 bedrooms and bathroom. *Detached 2 car garage with wide driveway and with garden suite potential and 5 outside parking spaces. *Ductless ACs (id:59911)
Keller Williams Referred Urban Realty
1 Caseley Drive
Halton Hills, Ontario
Beautiful Detached raised Bungalow Home on Nearly Half an Acre in Halton Hills! Rare opportunity to enjoy country living just minutes from town amenities. This spacious home sits on a huge lot with two driveways (Caseley Dr & shared Guelph St access) and parking for 8+ vehicles. RV-friendly with septic, water, and power hookups, plus a 30-amp EV charger. Highlights Include: Bright main floor with Beautiful vaulted ceilings, huge picturesque windows, sunroom, 2 bedrooms, kitchen with breakfast bar, and full bath. Oversized 2-car detached garage/shop (~1,000 sq. ft.) with 200-amp service, and heated floor rough-in. Lookout basement with additional bedroom, full bath, and large living space perfect for the in-laws. Rough in 2nd kitchen. Just 8 minutes to Mount Pleasant GO and close to Highways 401, 407 & 410. A rare find with space, flexibility, and unbeatable location! (id:59911)
Royal LePage Meadowtowne Realty
158 Scotts Mill Road
Prince Edward County, Ontario
A Waterfront Retreat Like No Other. This magnificent waterfront property is an architectural masterpiece, designed to connect with the outdoors while offering modern luxury and sustainability. Located on the idyllic Mill Pond and built with sustainability in mind, this passive solar concrete home features an open-concept living, dining, and spacious kitchen area. The stunning floor-to-ceiling windows allow the warmth of the sun to fill the space. From its picturesque hillside setting to its carefully crafted interiors, this home is more than just a residence, it's a lifestyle. As you approach via the winding driveway, you're greeted by a covered carport and a formal entrance at the upper level. As you head into the properties interior, you'll find yourself in the sun-drenched courtyard that centrally connects the home. Natural light floods every corner, and the courtyard seamlessly connects the living areas, offering an atmosphere of openness that is perfect for modern living. The residence was designed with thoughtful spaces, including a secondary suite, a dedicated home gym (or additional bedroom), an office, and a cozy family room. The primary suite is a true retreat, complete with a luxurious 6-piece ensuite and patio doors. With soaring 14 foot ceilings, the home exudes elegance, enhanced by premium finishes and features throughout. Enjoy the warmth of epoxy heated floors, the comfort of a pellet stove, and the cool breeze provided by the MacroAir fan. Equipped with modern conveniences such as a Viessman on-demand water heater, filtration systems, and smart lighting and thermostats, this home is both cutting-edge and eco-conscious. Privacy is paramount, with thoughtful design ensuring expansive views of the peaceful waters, while maintaining a sense of retreat from the outside world. The seamless blend of nature, comfort, and sustainability makes this home a rare gem in the heart of the county. Full list of features and upgrades available upon request. (id:59911)
Chestnut Park Real Estate Limited
812 Golden Farmer Way
Mississauga, Ontario
**Charming Semi-Detached Gem in Sought-After Old Meadowvale Village!** Welcome to this beautifully maintained, move-in-ready home nestled in one of Mississauga's most desirable and family-friendly communities Old Meadowvale Village! Start your mornings in style with a cup of coffee on the brand-new enclosed front porch, offering a cozy and private space to relax. Step inside to discover elegant hardwood and ceramic flooring throughout the main level, leading to a spacious, sunlit eat-in kitchen - perfect for family meals and entertaining guests. The open-concept family room features a cozy gas fireplace, creating the ideal setting for gatherings and memorable evenings. Enjoy outdoor living in the fully fenced, sun-soaked backyard complete with a generous patio perfect for BBQs, entertaining, or simply unwinding after a long day. Conveniently located between Heartland Town Centre and Mclaughlin-Derry shopping areas, close to Highways 401 and 407, this home offers ample storage in the basement to keep your home spacious and airy. This lovingly cared-for home combines comfort, style, and location and is your opportunity to live in a welcoming neighborhood close to top-rated schools, parks, trails, and all amenities! **Your dream home awaits!** (id:59911)
Royal LePage Real Estate Services Ltd.
1405 Acton Crescent
Oakville, Ontario
Welcome to 1405 Acton Crescent, Oakville an architectural masterpiece in Southeast Oakville's prestigious enclave. Designed by Atelier Sun and completed in 2023, this custom-built home combines modern elegance with Zen-inspired tranquility on a generous 60 x 125-ft lot.This exceptional residence boasts over 5,300 square feet of refined living space, featuring 4+1 bedrooms, each with its own private ensuite, and 6 luxurious bathrooms with radiant heated floors. The home's 10-foot ceilings on the main and upper levels and 9-foot ceilings in the fully finished lower level create an atmosphere of grandeur, while wall-to-wall, floor-to-ceiling windows flood the interiors with natural light.Smart home technology ensures perfect indoor climate control year-round, while maintaining the saltwater swimming pool at ideal temperatures. The automated irrigation system keeps the lush landscaping immaculately groomed with effortless convenience.The heart of the home is the gourmet kitchen, outfitted with top-of-the-line Miele appliances and premium finishes. The lower level offers a resort-style retreat complete with a private guest suite, professional-grade gym, versatile mini studio (perfect for arts, hobbies, or creative pursuits), and custom entertainment bar, all leading to a backyard oasis with its stunning contemporary pool.Perfectly positioned within walking distance to top-ranked Oakville Trafalgar High School and E.J. James French Immersion, this home offers not just educational excellence but also unparalleled convenience to old oakville downtown, upscale shopping, fine dining, and major transportation routes - blending luxury living with everyday practicality. (id:59911)
Real One Realty Inc.
12210 Mclaughlin Road
Caledon, Ontario
Beautiful End Unit Townhome for Sale in Caledon Nearly 2,000 Sq. Ft. of Upgraded LivingDiscover this upgraded end-unit townhome in one of Caledons most desirable neighborhoods. Featuring almost 2,000 sq. ft. of bright, open-concept space, its perfect for families or professionals seeking comfort and style.Enjoy 9 ceilings, a modern kitchen with upgraded cabinets, marble countertops, a backsplash, stainless steel appliances, oversized island, and full-size fridge. The layout flows seamlessly into spacious dining and family areasgreat for entertaining.Upstairs, find 3 large bedrooms including a serene primary suite, plus a main-floor office ideal for working from home. Upgraded tiles, plush carpet, and large windows add warmth and natural light.Bonus: double-car garage and a deep driveway with 4-car parking. Located close to Mayfield Rd, McLaughlin Rd, Hwy 410, top-rated schools, parks, and shopping.Perfect for first-time buyers or anyone looking to upgradethis home is move-in ready! (id:59911)
Yes Realty Inc.
34 Cannington Crescent
Brampton, Ontario
Exquisite Credit Ridge Luxury Home | Rare RAVINE Pie-Shaped Lot | Walkout Basement | total living space above 5000+ sqft. Step into one of the most distinguished homes - hardwood throughout, nestled on a premium pie-shaped that offers unmatched privacy & endless outdoor potential. With over $150,000 in thoughtful upgrades. Striking Curb Appeal- A meticulously maintained exterior with re-stained interlocking walkways & lush landscaping in the backyard. Its a private oasis, offering serenity without ever needing to leave your backyard. Grand Interior Spaces - 11-ft ceilings on the main floor & 10-ft ceilings upstairs create an expansive, airy atmosphere & brings in loads of sunlight from all directions. Stunning 20-ft cathedral ceiling in the dining room serves as an architectural focal point & an expensive chandelier that brings sophistication to the home. Main-floor office/den with powder room & bath provision in the laundry areaideal for aging parents. Crafted with both beauty & functionality in mind, the custom-built kitchen boasts a large centre island, sleek finishes, & ample storage. 5 total bedrooms, each generously sized & 1 bedroom in the basement. 3 full washrooms on the second level, including an elegant primary ensuite. 4th full washroom is adjacent to the bedroom in the basement. Impeccable layout ideal for growing families or multigenerational living. Fully Finished Walkout Basement - Enjoy a 10-ft ceiling height & premium upgrades throughout, offering extra living space. Outdoor Living Like No Other - Sip your morning coffee or unwind in the evening on the extended deck, listening to rustling leaves & a symphony of birds. The Ravine Lot provides complete backyard seclusion. Lovingly occupied by a small family, this home has seen minimal wear & tear, standing as a testament to quality care & thoughtful maintenance over the years. Located in the prestigious Credit Ridge Estates, surrounded by executive homes, green spaces, & top-rated schools. (id:59911)
Century 21 Legacy Ltd.
41 - 5659 Glen Erin Drive E
Mississauga, Ontario
Top rated John Frazer School District. Gorgeous End Unit Like A Semi, In The Heart Of Central Erin Mills. Sun Filled rooms, lots of Windows, Large Bright Kitchen W/Granite Counter Top & Walk-Out To Patio backing on to garden. Sparkling S.S. Appliances!* newer refrigerator and dishwasher. Separate Living & Dining Rooms. Spacious Master Bedroom With Sitting Area, Huge walk in closet. Finished Basement With office room, Rec room & Gas Fireplace! Walking Distance To top rated Schools John Fraser, Gonzaga, Erin Mills Town Centre, Shopping, Parks, Bus & Go Train! Minute To Hwy 403. Playground access from backyard. 5 minutes drive to Streetsville Go. Unbeatable connectivity of bus stops. Tons of Visitors parking. (id:59911)
Ipro Realty Ltd.
6361 Donway Drive
Mississauga, Ontario
Live in the lap of luxury in a premium corner lot detached house with high end upgrades and finishes throughout. Spacious 5 bedrooms and 5 washrooms spread across nearly 5500 sq ft of finished living area. The main floor featuring a separate living and dining area has an air of luxury and elegance including a chef-inspired open concept kitchen with a breakfast nook, a cozy family room, and a dedicated home office with soaring 12.5 ft high ceilings. Gleaming hardwood floors throughout and expansive large windows ushering in plenty of sunshine. The second floor features five spacious bedrooms and three washrooms with two semi-ensuites. The luxurious primary bedroom includes a large walk-in closet with custom organizers and a spa like 5-piece ensuite complete with a soaker tub. Finished basement apartment with a separate entrance features a fully functional kitchen, large office space / rec room and 2 large bedrooms offering rental potential as well. Premium stone on exterior walls outside add a touch of elegance and a unique character to the house. Entertainer's large backyard with a gas fireplace and a gazebo, perfect for year-round enjoyment in comfort and privacy. Located in the heart of Mississauga in a quite and serene neighborhood with quick access to all major highways, GO stations, 5 minutes to Heartland Centre and some of the best schools in town, **EXTRAS** Brand new cooking range in the main floor kitchen (Feb 2025), Roof 2015, Garage Doors 2021, Patio 2019, Driveway 2022, Windows 2017, custom made front door 2024, renovated basement 2022 (id:59911)
RE/MAX Real Estate Centre Inc.
28 Sunnybrook Crescent
Brampton, Ontario
Absolutely stunning and move-in ready! This beautiful and spacious 4 Bed Detached home backs onto a Ravine, offering a perfect balance of nature and modern living. With a LEGAL 2BED BASEMENT APARTMENT, it offers great rental potential or space for extended family. The upgraded kitchen with stainless steel appliances, quartz countertops, and stylish backsplash is a chefs dream. The layout is thoughtfully designed with separate living and family rooms, ideal for entertaining or relaxing. The home features good sized bedrooms, a primary bedroom with a walk-in closet and ensuite bathroom. Many recent updates include new flooring on second floor with fresh paint (2025), 2 new washroom vanities (2025). Other Recent upgrades include furnace (2023), AC (2023), Owned tankless water heater (2025), and new pot lights in living, Dining and Family room. Separate Laundry for both units. Located close to all amenities including Schools, transit, plaza, place of worship, LA Fitness and many more facilities. Overall a must see. (id:59911)
Century 21 Legacy Ltd.
884 Centre Line Road
Marmora And Lake, Ontario
From inspirational sunrises to spectacular sunsets, this custom designed chalet style raised bungalow home North of Marmora is stunning. Surrounded by trees and abutting acres of vacant land you will enjoy ultimate privacy and all that Mother Nature has to offer. 4.77 acres of pure bliss, only 6 minutes from town and local amenities with easy access into Belleville & Peterborough and only minutes to trails, lakes & rivers. The move-in ready main floor offers 1692 sq ft of breathtaking space including a livingroom with 30 ft ceilings, large picture windows, wood burning fireplace with a centre piece chimney and hardwood and tile floors. The open concept loft overlooks the main living room. Enjoy walkouts from the spacious kitchen/dining area and massive master bedroom to adjoining decks. The partially finished 1369 sq ft ground level with walkout is perfect as an in-law suite or large family gathering space & offers a versatile floor plan with plenty of layout options enhanced by the full ceiling height & large bright rooms. Both main & ground floor levels offer dedicated entrances, parking and gated fenced areas with privacy. Heated with wood boiler with electric furnace backup. Efficient hot water and heat on demand provides low energy costs & an affordable hydro bill. The well water tastes fantastic! WETT, survey and water test results available.(Inquire about list of updates & inclusions). (id:59911)
Royal LePage Frank Real Estate
154 - 601 Shoreline Drive
Mississauga, Ontario
Just Listed! Great layout, amazing price! This is a great interior location, inside the complex, away from busy roads, close to park, school, major shopping next door. Fantastic stacked townhome with 130 sq. ft terrace. Brand new 2025 quartz counters w/breakfast bar, brand new undermount sink/faucet, elegant backsplash. Stainless Steel Kitchen appliances and ensuite Washer&Dryer. Elegant trim detail in the second bedroom, can make a great guest bedroom or a home office! Kitchen is open to living/dining and comes with a large pantry (can be used as a storage locker). Pot-lights add a lot of charm! New plumbing, newer deck and newer roof updated already by the Condo Corp. Master has a walk-in closet and walk-out to patio. Condo fees already include water in this complex, common elements, house insurance and 1 parking spot. Visitor parking throughout the complex and street parking is allowed on Shoreline Drive for extra cars (even overnight). Centrally located with quick access to shops & amenities, Go, Hwy 403 & QEW. 1 Bus to subway. Lovely find, See video tour! (id:59911)
Cityscape Real Estate Ltd.
383 Rimilton Avenue
Toronto, Ontario
Charming & Updated Bungalow in Prime ALDERWOOD! Welcome to this beautifully maintained 2+1 bedroom bungalow nestled on a generous 43x132 ft lot in South Etobicokes highly sought-after Alderwood community. This home offers a perfect blend of comfort, style, and potential. Ideal for families or savvy investors! A fully renovated kitchen with granite countertops, natural stone flooring, a breakfast bar, and custom cabinetry with elegant glass inserts. Freshly painted, pot lights throughout, creating a clean, modern feel.The separate side entrance leads to a renovated basement, offering a large, bright space with one bedroom (plus potential for a second), a full bathroom, expansive laundry room, and rough-ins ready for a second kitchen making it ideal for an in-law suite or future rental income. Enjoy your mornings or entertain guests in the sun-filled, south-facing private backyard, complete with a spacious patio and garden shed. Perfect for summer gatherings or quiet relaxation. Additionally, a security camera system, driveway for up to 3 cars and more, Prime location near parks, schools, shopping, TTC, GO Transit, Sherway Gardens, major highways.Don't miss the opportunity to make this versatile, turn-key home yours, live in comfort today and build value for tomorrow! OPEN HOUSE SATURDAYand SUNDAY (14th and 15th) (id:59911)
Keller Williams Co-Elevation Realty
359 Robert Parkinson Drive
Brampton, Ontario
Wow, This Is An Absolute Showstopper And A Must-See! Priced To Sell Immediately, This Stunning 4 Bedroom Detached Home Offers The Perfect Blend Of Style, Space, And Income Potential. With 2,082 Sqft Above Grade (As Per MPAC) Plus An Additional 900 SQFT Of Finished Basement Apartment, This Home Offers Over 3,000 Sqft Of Total Living Space, Ideal For Families And Savvy Investors Alike! The Main Floor Features Soaring 9' Ceilings, A Separate Living Room For Formal Gatherings, And A Spacious Family Room With A Cozy Gas Fireplace, Framed By Ample Natural Light And Views Of The Backyard. Gleaming Hardwood Floors Flow Throughout, And The Hardwood Staircase Adds To The Elegance. The Designer Kitchen Is A Chef's Dream With Quartz Countertops, A Stylish Backsplash, Stainless Steel Appliances, And Plenty Of Cabinetry For Storage! Upstairs, You'll Find Four Generously Sized Bedrooms, Including A Luxurious Primary Suite With A Large Walk-In Closet And A Spa-Like 5-Piece Ensuite Bathroom. A Second Level Laundry Room On The Upper Level Provides Added Convenience For Daily Living ! The Finished Basement Apartment Making It An Excellent Opportunity For Additional Storage And Family Get Togethers ! With Premium Upgrades, A Thoughtful Layout, And Situated In A Highly Desirable Neighborhood, This Home Is Close To Top Schools, Parks, Transit, Shopping, And All Essential Amenities. Whether You're A Growing Family Or An Investor Looking For Turnkey Potential, This Home Checks Every Box! Dont Miss This Incredible Opportunity Schedule Your Private Viewing Today And Make This Exceptional Property Yours ! (id:59911)
RE/MAX Gold Realty Inc.
39 Summerdale Crescent
Brampton, Ontario
Beautiful Detached 4 Br Home With Spacious Bedrooms & Double Car Garage, All Brick,$$$ Spent!!!24*24 Porcelain Tiles, Quartz Counter Top In Powder Room And Washrooms & Kitchen, Pot Lights On Main Floor ,Oak Stairs, One Bedroom Basement With Side Entrance, Generous Walkout Deck In The Backyard For Retreat, 5 Min Drive To Mt Pleasant Go , Fortinos, Banks ,Ready To Move In & Enjoy. (id:59911)
Homelife Silvercity Realty Inc.
10 Rainy Dale Road
Brampton, Ontario
Beautifully Upgraded Semi-Detached Home in Prime Madoc Location! Welcome to this move-in ready gem, thoughtfully upgraded with high-end finishes and exceptional attention to detail. Featuring 9' ceilings on the main floor, newly installed 24"x24" tiles, upgraded flooring, and quartz countertops with an extended kitchen layout. The kitchen is equipped with a brand new stove, dishwasher, undermount sink, new Backsplash and modern faucet. Additional upgrades include new toilet seats, a stylish vanity in the powder room, and sleek new faucets, undermount sinks and Quartz countertops in all bathrooms. Freshly painted throughout, including the garage door and main front door, this home is finished with elegant pot lights and brand new Zebra blinds. The spacious backyard with a wood deck is perfect for BBQs and family gatherings. An extended driveway and owned hot water tank add practical value. Fully finished basement with 2 bedrooms, a second kitchen (with S/S stove and white fridge), offering great potential for rental income or extended family living. Ideally located near Trinity Commons Mall, Hwy 410, top-rated schools, parks, and a scenic lake-offering convenience and lifestyle in one package. Don't miss your chance to own this beautifully upgraded home in a highly sought-after neighborhood! A must-see! (id:59911)
Homelife Silvercity Realty Inc.
269 Fasken Court
Milton, Ontario
Your home search ends here with this showstopper 4+1 bedroom semi-detached home, perfectly situated just minutes from top-rated schools, Milton GO Station, and all major amenities. This beautifully upgraded property offers a rare opportunity to live in a sought-after school district while enjoying exceptional convenience and comfort. The main floor boasts a spacious family room, a second living area, a modern kitchen with a breakfast bar, and an open layout ideal for family living and entertaining. Upstairs, you'll find four well-sized bedrooms and two full 4-piece bathrooms, both featuring double sinks for added functionality. The home also includes a legal separate entrance to a fully finished basement with one bedroom, a bright living space, a large closet, a storage area, and a contemporary 3-piece bathroom making it a fantastic rental opportunity with income potential of up to $5,100/month thanks to the prime location and amenities. Additional features include an extended driveway for extra parking and freshly sodded front and backyards. Whether you're a first-time homebuyer or an investor, this home offers the perfect blend of lifestyle and income potential. (id:59911)
Royal LePage Signature Realty
100 Madison Street
Brampton, Ontario
Rarely Available Semi-Detached Bungalow! Lovingly maintained and in excellent condition, this spacious home offers nearly 1,100 SQFT on the main level + 1100 SQFT below with 3 bright bedrooms and an oversized 4-piece bathroom upstairs and a full 3 piece below. The functional layout includes a generous eat-in kitchen and a cozy living space perfect for family life or entertaining. The finished basement boasts a large rec room with a wood-burning fireplace, 3-piece bath, ample storage, cold room, and an auxiliary room all with a separate entrance ideal for a potential income suite or multigenerational living. Nestled on a deep reverse pie-shaped lot, enjoy privacy, mature trees, and lush perennial gardens. A truly special property in a sought-after location! Walk to schools, parks, groevry & shopping, ample places of worship, public transit, 2.5 KM to William Osler Hospital & Professors Lake. (id:59911)
Royal LePage Signature Realty
627 Driftcurrent Drive
Mississauga, Ontario
Spacious and upgraded detached home in a desirable neighbourhood with beautiful living & dining. Family room with Gas F/P , Gorgeous landscaping facing beautiful trail and park, 4 spacious bedrooms provide plenty of space. This property equipped with a security system for peace of mind and 24/7 protection, a full sprinkler system (Backyard and front), professionally maintained a backyard wood-burning oven stove ideal for outdoor gatherings, and a legal separate entrance perfect for in-law suites or rental potential, entertainers dream basement with a sleek wet bar and beautifully designed wine cellar. No walkway in front of garage. Great Location with close proximity to Community Centre, Square One Shopping Centre, Heartland Centre. Also, Public , Private and Catholic schools serve this home. PARKS & REC : Sports fields, rinks and other facilities are within a 20 min walk of this home. Street transit stop less than a 4 min walk away. **EXTRAS** 2 Fridge, 2 Stove, B/I Dishwasher, Washer & Dryer, CAC, HWT, All Elfs. Don't miss out on this extraordinary opportunity !! (id:59911)
Royal LePage Flower City Realty
7226 Torrisdale Lane
Mississauga, Ontario
Welcome to 7226 Torrisdale Lane a bright, fully renovated 3-bedroom, 3-bathroom semi-detached home nestled in the highly desirable Levi Creek enclave of Meadowvale Village, Mississauga. Offering a perfect balance of style, comfort, and functionality, this home is ideal for growing families or anyone seeking a move-in-ready property in a premium location. Located just minutes from top-rated public, Catholic, and French immersion schools, scenic parks, and nature trails, the home also offers convenient access to shopping, public transit, Meadowvale GO Station, and Highways 401 & 407. The interior showcases new hardwood floors, a new furnace and A/C, and a beautifully updated kitchen featuring quartz countertops, a marble backsplash, stainless steel appliances, a gas stove, and an upgraded range hood. Renovated bathrooms and new windows throughout enhance the homes refined comfort and modern appeal. The open-concept finished basement provides valuable additional living spaceperfect for a rec room, home office, or guest suite.Don't miss this rare opportunity to own a beautifully upgraded home in one of Mississauga's most sought-after communities! (id:59911)
Royal LePage Ignite Realty
18 Hasting Square
Brampton, Ontario
Welcome to your dream home in the heart of Brampton! This fully renovated 4-bedroom, 2-bath detached gem sits on a sought-after corner lot just steps from the vibrant Chinguacousy Park and minutes from Bramalea City Centre. Thoughtfully updated from top to bottom, this home features a brand-new modern kitchen, new luxury washroom, engineered hardwood floors, fresh carpeting, and a clean, neutral paint palette throughout. The spacious layout offers plenty of room for family living and entertaining, while the fully finished 1-bedroom basement with its own private side entrance adds flexibility for a home office setup or just extra space for your family. Enjoy a large driveway with ample parking, a massive backyard. Don't miss your chance to live in this move-in-ready beauty in one of Brampton's most convenient and family-friendly neighborhoods! (id:59911)
Save Max Empire Realty
55 Darras Court
Brampton, Ontario
Welcome to a spacious and functional 5+1 bedroom, 3-bathroom townhouse nestled in Brampton's desirable Southgate community. With approximately 1,600 sq ft of living space across two levels, 1 Bedroom on the main floor, plus a finished basement, this well-maintained home offers comfort and versatility for families, first-time buyers, or investors. The main floor features a bright living room, a separate dining area, one bedroom, and a kitchen, while the upper level includes four generously sized four bedrooms and two full bathrooms. A finished basement adds additional living or recreational space. This unit includes a built-in garage with one additional parking spots. Located near Bramalea Road and Balmoral Drive, the home offers convenient access to transit, schools, parks, and shopping amenities. A perfect blend of space, value, and location, this home is ideal for those seeking comfort in a community-oriented neighborhood. *Maintenance Includes*: Water, Building Insurance, Front doors, Windows, Grass cutting, Snow removal, Driveway repairs, Roof ensuring a worry-free lifestyle. (id:59911)
Century 21 Property Zone Realty Inc.
92 Cookview Drive
Brampton, Ontario
Location!! Location!! Location!! **Park right front of the house** Beautiful 4 Bedrooms + 1 Bedroom Finished Basement W/Sep Entrance. Grand double-door entrance. The spacious upgraded kitchen showcases with elegant backsplash and stainless steel appliances. Very High Demand Area. Separate Living, Dining And Family Room. Newly Painted, Located in a family-friendly neighborhood. Close To Trinity Common Mall, Schools, Parks, Brampton Civic Hospital, Hwy-410 & Transit At Your Door**Don't Miss It** (id:59911)
RE/MAX Gold Realty Inc.
39 Old Oak Road
Toronto, Ontario
Welcome to your dream home in prestigious Kingsway South! This stunning 3+2 bedroom, 2-bathroom, 2-kitchen residence boasts over 2,300 sq ft of luxurious, move-in-ready living space on two levels. Offering separate entrances this house is also perfect for two families or as a rental income opportunity. The open-concept main floor dazzles with gleaming hardwood, custom oak entrance doors, and a gourmet kitchen featuring Patagonia quartz countertops which also surrounds the gas fireplace in the living room, top of the line stainless steel appliances, and a chic breakfast bar. Elegant custom made finishes, customized solid wood interior doors, Valor 3 sided fireplace, Italian crystal lighting and Legrand touch controls elevate every detail. The bright lower level, with above-grade windows, offers a second luxurious kitchen, spacious rec room and upgraded spacious glass sliding doors laundry. The cold room/cantina has been rebuilt as a brick-lined wine cellar. Energy-efficient Carrier Infinity HVAC and Rennai systems ensure comfort. Enjoy a fully fenced, south-facing 44x125-foot lot, ideal for kids, pets, or summer gatherings, plus a long private driveway. Top-rated location, steps from Royal York subway, top-rated schools, parks, and Bloor Streets shops and cafes, this Kingsway move-in, turn-key gem blends elegance and convenience. Schedule your private viewing today! (id:59911)
RE/MAX Professionals Inc.
37 Donwoods Court
Brampton, Ontario
Welcome to 37 Donwoods Crt. A rarely offered beautiful 5 bedroom, 3.5 bathroom, 4,264 sq.ft. home with many modern upgrades in the Vales of Castlemore. There are two bedrooms with their own ensuite bathrooms, the master and another large room. Two other bedrooms share an enjoining bathroom with double sinks. Enjoy an open concept main floor layout, sure to satisfy any discerning home owner. All the closets throughout the home have built in organizers and drawer/shelving systems. Plank hardwood flooring and LED pot lights throughout the house. Kitchen fully upgraded in 2020. Master ensuite bath renovated in 2024. The backyard is an entertainer's paradise, with a two tiered stone patio. It also comes with an 8'x14' Arctic Spa stationery pool and hot tub that seats up to 9 people. Included in the backyard is all the patio furniture, inclusive of 8 Adirondack lounger chairs and a large gas Napolean BBQ with two grilling areas, one exclusively for seering. This property will mostly appeal to a large family or an investor. There is an unspoiled basement area with it's own legal side entry (per the original builder) is ripe for developing it into an in-law suite ora rental income opportunity. The grounds also include an underground sprinkler system with an automated timer. There are no neighbours to the back of this amazing ravine lot, come andenjoy your privacy. Many chattels included (see attached list). The furnace was upgraded in2021. Come see this home and witness the pride of ownership it exudes. (id:59911)
Realty One Group Flagship
103 - 15 Sousa Mendes Street
Toronto, Ontario
Urban Oasis in the Heart of Junction Triangle. Welcome to Wallace Walk an effortlessly cool, vibey retreat in the heart of the Junction Triangle. This three-bedroom +1, 2.5 bathroom executive town blends modern design with eclectic charm, offering a space that feels just as unique as you are. Step outside and you're mere moments from the West Toronto Rail Path perfect for morning bike rides and sunset strolls. Grab a pour-over at a local café, hop on the Dundas West subway, GO Train, or UP Express, and explore the best that Toronto has to offer. But honestly, with Roncesvalles and Bloor West Village just around the corner, you might not want to leave at all. Inside, the stylish open-concept layout sets the tone. The kitchen? Minimalist yet warm, with sleek cabinets and the kind of design that makes you want to cook even if you're just into takeout. Slide open the balcony doors, pour yourself something locally brewed, and let the city skyline serve as your backdrop on your upper level terrace. Light floods in the unit from the floor to ceiling windows and enjoy the soaring 10 feet ceilings and count 'em, 3 outdoor spaces. Bonus: Two dedicated parking spaces mean you've got options urban adventurer by day, road tripper by weekend. This isn't just a condo its a lifestyle. A mood. A vibe. And it is waiting for you.... (id:59911)
Ipro Realty Ltd.
20 Royal Street
Toronto, Ontario
Incredible Opportunity In St. Clair West Village! Ideal For Investors Or First/Second-Time Home Buyers, This Fully Updated Semi-Detached Home Is Tucked Away On A Quiet, Family-Friendly Cul-De-Sac In The Highly Sought-After St. Clair West Village. The Main Floor Boasts Elegant Hardwood Flooring And Modern Pot Lights Throughout. Enjoy An Open-Concept Living And Kitchen (Upgraded In 2025) Area Featuring Stainless Steel Appliances, Granite Countertops, A Stylish Backsplash, And A Walk-Out To The Backyard Perfect For Entertaining. Upstairs, You'll Find A Beautifully Staircase Leading To Spacious, Contemporary Bedrooms And A Sleek 4-Piece Bathroom. The Fully Finished Basement, With Its Own Separate Walk-Up Entrance, Includes A Kitchen And Bedroom Ideal For Use As An In-Law Suite Or Potential Rental Unit (Estimated Rental Income Approx. $1,300/Month). Don't Miss This Move-In Ready Gem In One Of Toronto's Most Desirable Neighbourhoods! (id:59911)
Homelife/miracle Realty Ltd
80 Sewells Lane
Brampton, Ontario
Welcome to this beautifully maintained 4-bedroom detached home nestled in the heart of Fletcher's Meadow, offering exceptional curb appeal with it's Wide Frontage. Bathed in natural light, this west-facing property provides warm, sun-filled afternoons and scenic sunset views. Step inside to discover a spacious and functional layout perfect for growing families. The home features a finished basement , with wet bar, ideal for a rec room, or in-law suite. Each bedroom is generously sized, offering comfort and versatility for your lifestyle needs. Located just a short walk to Cassie Campbell Recreation Centre, you will enjoy easy access to fitness facilities, swimming, skating, and community events. Convenient access to major highways ensures a smooth commute and effortless connectivity to surrounding areas.Don't miss this opportunity to own a family-friendly home in one of Bramptons most sought-after neighbourhoods! (id:59911)
RE/MAX Hallmark Realty Ltd.
35 Farringdon Crescent
Brampton, Ontario
One Of The Best Layout By Townwood Homes. Featuring 63' Premium Corner Lot Detached Home On A Pie Shape Lot. Everything About This Home Is Perfect! Rare All Natural Stone Front Elevation. Main Floor w/ Separate Living, Dining, Family Room + A Full Bedroom (Perfect For Parent's, In-Law Suite Or As A Guest Bedroom). Upgraded Hardwood Floors, Oak Staircase w/ Iron Pickets. Pot Lights (Inside & Outside) + Smooth Ceilings Throughout. Open Concept Kitchen w/ Extended Upper Cabs Valence Board, Quartz Countertops, In-Built Microwave/Oven Combo, 36" Cooktop Gas Stove, 60" French Door Fridge, Backsplash + Much More. Family Room w/ Gas Fireplace. Upper Level Features Spacious Hallway w/ Hardwood Flooring, 4 Bedrooms w/ 4 Full Bath (All Bedrooms Have Private Bathrooms w/ Spacious/W/I Closets) Primary Bedroom w/ Hardwood Flooring, His/Her's W/I Closet 6pc Ensuite Featuring Dual Sink, Freestanding Tub + Glass Shower. Spacious Bedroom 2, 3 & 4 All w/ Personal Bathrooms Featuring Glass Showers. Separate Entrance To The Basement By The Builder. *No Sidewalk* Over $200k Spent In Upgrades In This Custom Built Home. Shows 10/10. One Of The Best Homes You Will See. *True Pride Of Ownership* (id:59911)
Homelife/miracle Realty Ltd
11 Dartford Road
Brampton, Ontario
Fully updated!!Ready to move in!! Nothing needed to be done Just move in ready !Great opportunity for first time buyers and investors!!OVER $5200 RENTAL POTENTIAL, Legal Two Dwelling Walk-out Basement Apartment !Beautiful & Spacious !!Updated 4-Level Back-Split !!Spacious 3 Bedroom On Upper Level With Laminate flooring. Walk Out Legal Basement Apartment With Separate Entrance, 2 bedrooms, bathroom, living , dining and kitchen. Currently Rented At $2250/ Month. Additional Huge Storage space in basement. Close To Park, Highway 410,Highway 407,Plaza, Transit, Schools, library, Go station, Bramalea City Centre, Chinguacousy Park & All Other Amenities!! Very Quiet and demandable Neighborhood Of Southgate Brampton Near Bramalea City Centre!! Must Be Seen!! Fence(2018), updated doors & windows(2018), updated siding (2018),Roof (2018), Updated Plumbing (2018), updated main floor kitchen, updated both washrooms (2018), Updated attic insulation (2018) furnace (2020). 3 Schools in the neighborhood within walking distance!! (id:59911)
Homelife/miracle Realty Ltd

