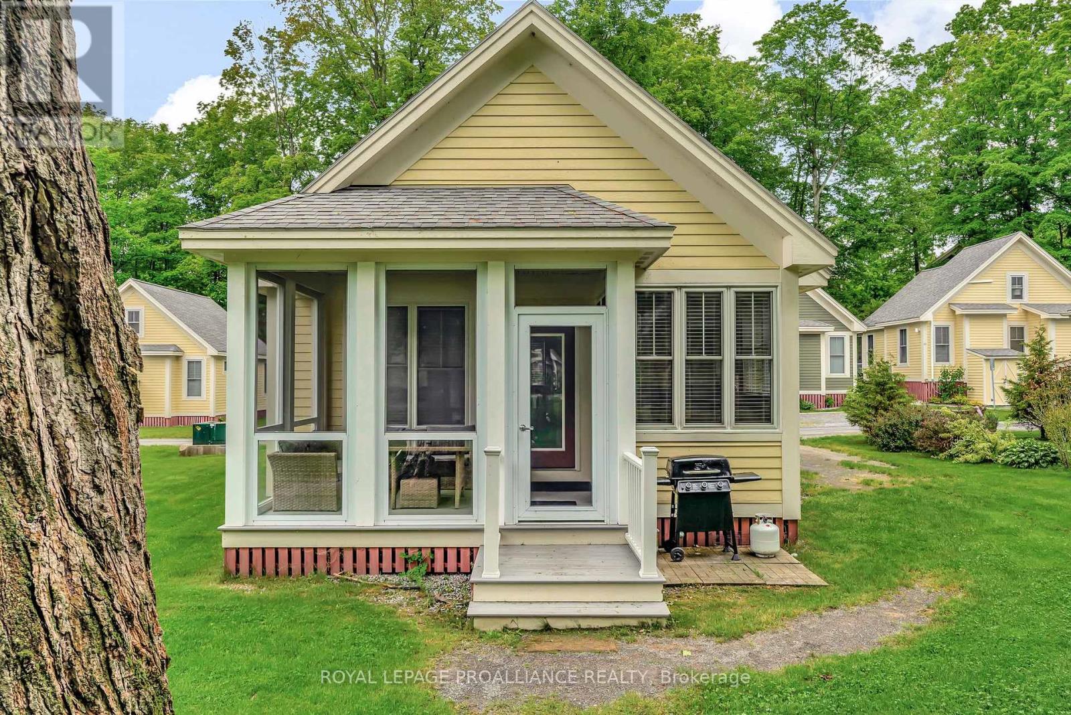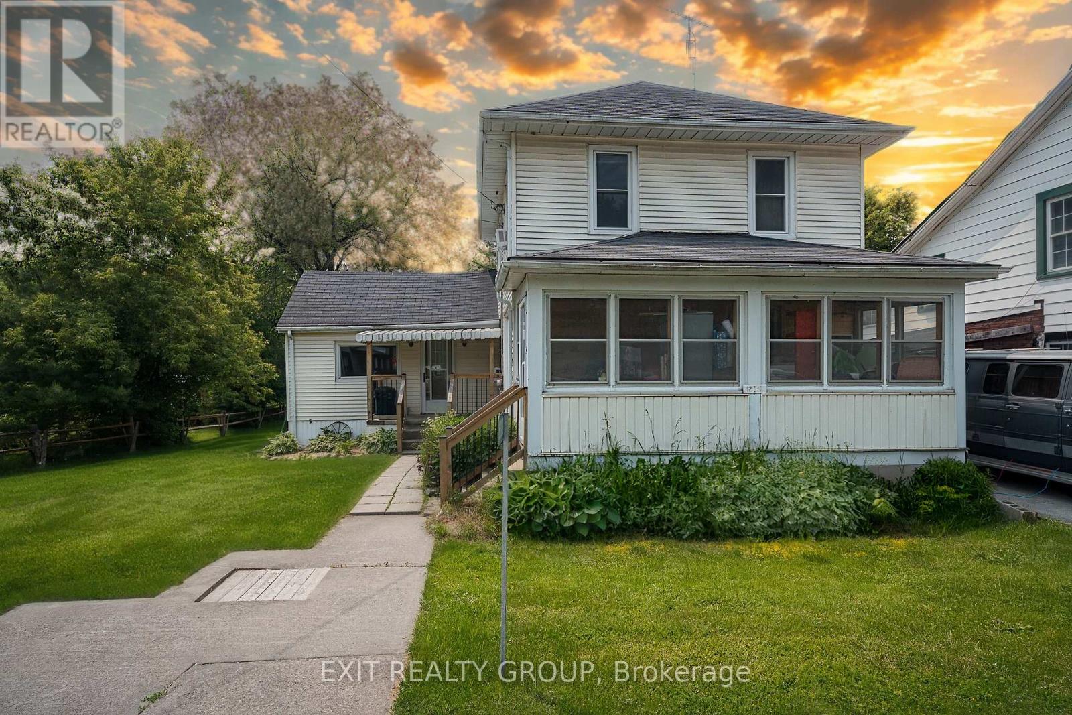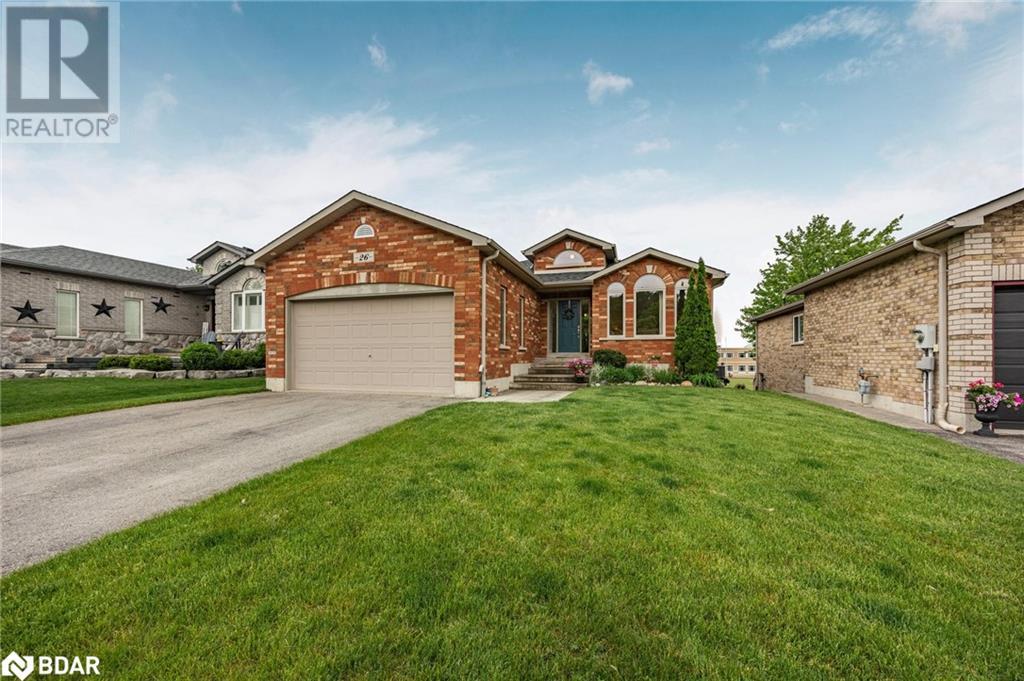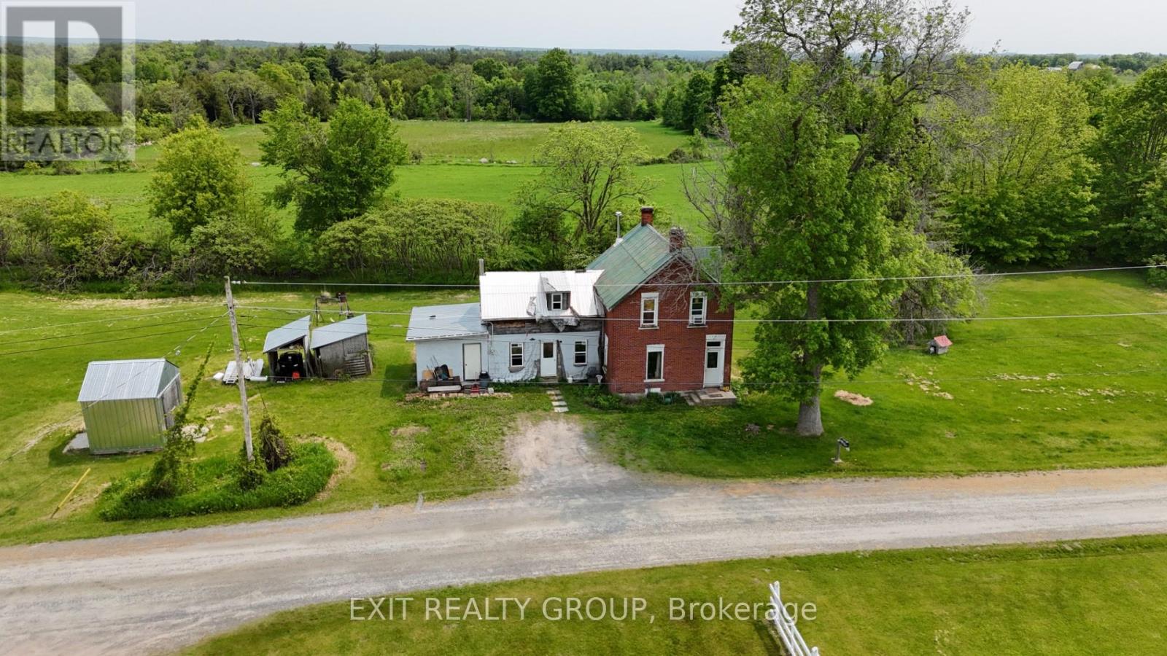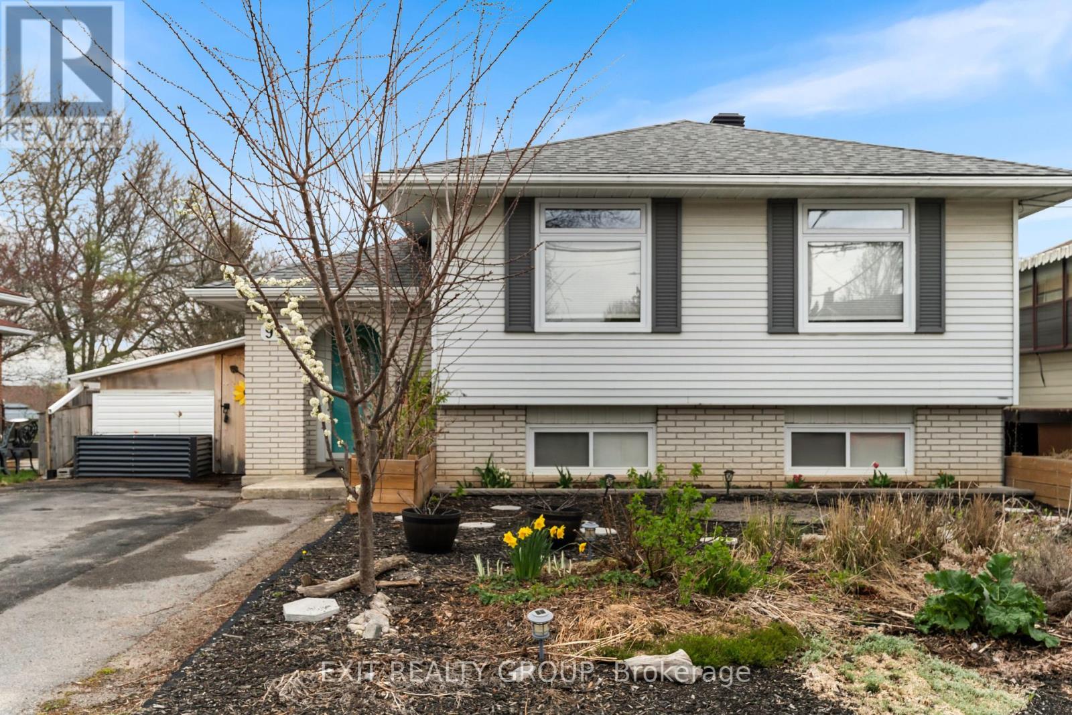217 Norwood Road
Marmora And Lake, Ontario
View this updated bungalow on a quiet cul-de-sac at the west end of the village. A spacious yard with beautiful perennials and flowering shrubs, works for the busiest family and an insulated garage make a great workshop, craft or play area. The house has a low maintenance vinyl flooring through, 2 sparkling bathrooms, centrally located includes a laundry area. A walk in glass shower compliments the white contemporary bathroom. French doors make the dining room a private area and could also be used as a third bedroom. Entertain your guests in this huge 19 ft X 15 ft living room. This affordable property is a must see! (id:59911)
Royal LePage Proalliance Realty
9 Hollow Lane
Prince Edward County, Ontario
Are you looking for that perfect summer cottage? Then look no further than 9 Hollow Lane. This beautiful 2 bedroom, 2 bathroom with extra loft space, cottage is located at the picturesque 3 season East Lake Shores Resort in the highly desirable Woodlands area. This lively resort features 2 pools, playground, dog park, roughly 1500 feet of waterfront, kayaks, canoes, floating dock and so much more. This incredible unit features a private 2 car driveway, very spacious outdoor living enclosed porch, granite counter tops, top of the line appliances and so much more. Lovingly maintained and fully furnished makes it a fantastic turnkey property. All you need to do is move in and start enjoying it! Or you can utilize the rental program to earn while you are not enjoying! (id:59911)
Royal LePage Proalliance Realty
830 Huycks Point Road
Prince Edward County, Ontario
EXIT TO THE COUNTY! First time offering. Well-maintained Cape Cod style Lake Ontario Waterfront without the waterfront taxes. So many features - here's my top 5! 1. Easy access to your private slice of Lake Ontario where you can slip your kayak right in without having to negotiate a shale rock cliff, plus a little bunkie for easy storage or changing into dry clothes. This little slice of heaven has been thoughtfully landscaped so you feel secluded. 2. The property feels like a park with loads of trees, perennials, vegetable gardens & garden boxes. 3. A huge 1000+ sq ft secondary garage built with ICF brick with a large bay door, its own electrical panel & heat source - great for a home business, workshop or storing outdoor toys. 4. Bonus 580 sq ft room over the main garage that can be developed as a cool hang out space, art studio - just stretch your imagination. 5. Loads of potential in the basement with 9'+ ceilings, completely wired & mostly carpeted & its own walk-up to the garage. Oh! We haven't even talked about the rest of the home...this 3-bedroom 3-bathroom home features ICF brick for the basement, main floor, extra garage - providing all its benefits. Formal dining room, living room, wide hall & primary bedroom on the main floor - all with hardwood floors & 9 ft ceilings. 3 bathrooms, large eat in kitchen with expansive hardwood cupboards & a mud room - all with ceramic tile. 2 large bedrooms on the second floor with a large common area joining them. Enjoy great sunsets from the numerous patios off the back of the home or from the shores of the Lake, or kick back on the large, covered porch & have a glass of one of the County's award-winning wines, cider or beers while the hummingbirds dance around the feeders...or, just watch the waves roll in. This property must be seen to appreciate all it has to give. You are surrounded by world-renowned beaches, wineries & breweries & 10 minutes to the town of Wellington where you'll find everything you need. (id:59911)
Exit Realty Group
0 Franklin Street
Tweed, Ontario
Looking for the perfect piece of land for your dream home in an affordable country community? This beautiful, maintained, double width, corner lot in the quiet hamlet of Marlbank may be the perfect location for you to make those dreams come true. The village has an amazing recreational facility just down the street from the property and is located only 20 minutes from Napanee and 45 min from Belleville. Come consider this amazing community for the location of your dream home. Directions from Hwy 401: Take Hwy 41 North, turn left on Napanee Rd., turn right on Franklin St (1st right after you enter the village). (id:59911)
Exit Realty Group
55 Kennedy Drive
Trent Lakes, Ontario
Nestled 10 minutes from Bobcaygeon and Buckhorn where lift locks and all amenities are available. This cozy 3 bedroom home with just under an acre of property, on the Miskwaa Ziibi River in Trent Lakes Ontario is waiting for nature lovers. The four-season home boasts beautiful serenity just 20ft from the banks of the riverside, where canoeing, swimming and skating can be enjoyed. The river winds down 3 km into Little Bald Lake and the Trent Severn Waterways The house has 1200 sq ft of healing space with 2 living rooms, 3 bedrooms, 1 bathroom and laundry. There is a riverfront porch to enjoy the outside by the river to host friends and family. There is also two firepits for bonfires along the riverbank. The property is covered with lush a canopy of Maples. There is permaculture gardens filled with living soil, that hosts a large variety of fruit trees, nuts, berries, root crops, fungi and medicinal herbs. The sun rises and sets shining in the house windows on both sides east and west. The serenity makes it perfect for hosting retreats and workshops. The home based gardening business has a plant, soil and seed sale every spring that brings in extra income. The wildlife consists of many bird species, squirrels , deer, beaver, fishers, turkey and many more. This property is turn-key, ready for a Nursery and Health Center Business. A rare find, a must-see for Nature Lovers and Permaculture Enthusiasts. (id:59911)
RE/MAX Hallmark Eastern Realty
6008 County Road 41
Stone Mills, Ontario
Welcome to your Charming 3-Bedroom Family Home located in Peaceful Erinsville - steps from Beaver Lake. This beautifully maintained two-storey residence is perfect for first-time buyers, young families, or investors looking for a quality rental property in a desirable location. The home features 3 spacious bedrooms and 2 full bathrooms, including a private primary suite with its own ensuite. Enjoy added value and peace of mind with an owned hot water tank and furnace. Youll love the newly remodeled kitchen, showcasing modern finishes and ample space for cooking, dining, and gathering. Step outside to a large, fully fenced backyard - a safe, sunny space ideal for kids, pets, or summer entertaining. Just steps from beautiful Beaver Lake and the local playground, and only minutes from the Lakeview Tavern, this home offers the best of both tranquility and convenience. Set in the quiet, family friendly community of Erinsville, this property is a rare find - perfect for first time buyers looking to finish their first home or for generating rental income in a sought-after area. Dont miss out on this incredible opportunity - schedule your viewing today! (id:59911)
Exit Realty Group
26 Wildflower Court
Barrie, Ontario
Welcome to 26 Wildflower Court, Barrie – Nestled on a quiet, family-friendly cul-de-sac in the highly desirable Ardagh Bluffs community, this beautifully maintained home offers the perfect blend of comfort, space, and location. Step inside to find a bright and functional layout with 3+1 bedrooms, 3 full baths, an inviting main floor with open-concept living and dining areas, and a kitchen ideal for family meals or entertaining. The fully finished basement provides extra living space—perfect for a home office, guest suite, or teen retreat. Outside, enjoy a private backyard with no neighbours behind, ready for summer barbecues and outdoor play, plus a double garage and ample driveway parking. Located within walking distance to top-rated schools, parks, and over 17 km of scenic trails in Ardagh Bluffs, this home is perfect for growing families and nature lovers alike. Convenient access to shopping, restaurants, and commuter routes makes daily living effortless. Don’t miss your chance to live in one of Barrie’s most sought-after neighbourhoods. 26 Wildflower Court – Where family living meets nature and convenience. (id:59911)
Keller Williams Experience Realty Brokerage
40 Curtis Street
Prince Edward County, Ontario
EXIT TO THE COUNTY! 5 year old, bright end unit, situated on friendly Curtis St. This home has been thoughtfully updated and planned. With the kitchen at the back of the unit overlooking the extended deck, patio, hot tub and quiet street behind the unit. This gives you easy access to the deck for BBQing or soaking in the hot tub with a feeling of open space. Transom windows with California shutters throughout the unit let in extra light. 2 spacious bedrooms on the main level with another in the basement as well as 3rd bathroom and a family room in the basement with a gas fireplace to take off the chill. The front sidewalk has been extended, and the home has been tastefully landscaped. Curtis St is an easy walk to all the amenities that Picton has to offer; award winning restaurants, shopping, Millenium trail, entertainment and numerous other conveniences. A quick drive and you can be at one of The County's world renowned beaches, wineries or breweries. Go fishing, camping, swimming or take a long drive or bike ride throughout the County and enjoy the country scenery. Come see what the allure is all about. Come Exit to the County. (id:59911)
Exit Realty Group
326 Lynch Road
Tweed, Ontario
Envision the home you want as you walk through this two-storey brick property, where you can make it your own - come see the potential and discover what you can do with this unique space! This home offers a spacious living environment with an open concept design. The living room and kitchen create a welcoming space for family gatherings and entertaining. The family room can be a cozy space with the wood stove for warmth and comfort, perfect for chilly evenings. The home is serviced by furnace oil, though its age remains unknown; however, it has been regularly maintained. A drilled well, reportedly spring-fed, provides a reliable water source, and the durable steel roof ensures longevity and low maintenance. Situated on a generous 1.2-acre lot, this property offers ample outdoor space for various activities and the potential for personal touches. The property is being sold as-is, with the seller making no representations or warranties, allowing the new owners the flexibility to make any desired updates or renovations. (id:59911)
Exit Realty Group
33 Bleeker Avenue
Quinte West, Ontario
Step into this 1694 sq ft home that truly has it all - space, style, warmth, and location! This stunning 4- level side split is more than just a home - it's a lifestyle upgrade, tucked into a family-friendly neighbourhood with direct access to Burttdale Park right from your own backyard! From the moment you arrive, the elegant staircase leading to the front door sets the tone for what's inside: a beautifully designed and thoughtfully maintained residence full of character and charm. Inside, prepare to be impressed by the bright and airy open-concept main level - where the spacious living room, dining area, and gorgeous kitchen with a massive island all flow together seamlessly. It's the perfect space for hosting friends, sharing meals, and making everyday moments feel special. Head upstairs and you'll find three bedrooms and a luxurious 5-piece bathroom, designed to give every family member their own comfortable retreat. But the magic continues...the lower level offers a cozy, yet spacious family room complete with a fireplace, ideal for game nights, movie marathons, or curling up on cool evenings. Take it one level further down to find a private fourth bedroom - perfect for teens, guests, or your dream home office - along with two utility rooms offering incredible storage, workshop potential and access to additional storage. Step outside to your backyard haven: a fully fenced yard, an entertainment-sized deck, and a gate that opens directly to Burttdale Park -imagine morning walks, after-dinner playtime, or weekend picnics just steps away. This home is overflowing with personality, functionality, and unbeatable value. Every inch has been crafted for comfort, connection, and unforgettable memories. This is the one you've been waiting for. Come experience it! (id:59911)
Exit Realty Group
96 Maple Drive
Belleville, Ontario
Welcome to this spacious and inviting 4-bedroom, 2-bathroom home, ideally located on a quiet street in a central neighbourhood. Offering a peaceful retreat with close proximity to schools, walking paths, and parks, this home is perfect for families seeking convenience and comfort. The fenced-in exterior of this property has everything you could be looking for. There's an abundance of garden area for those with a green thumb, plenty of space for the kids and pets to run around in and enough privacy to enjoy a quiet night with family and friends. Whether you're enjoying the serene outdoors or relaxing inside, this home is a fantastic opportunity for those who love nature and a peaceful lifestyle, all while being just minutes away from everything you need! Don't miss your chance to make this home yours. (id:59911)
Exit Realty Group
94 Maple Drive
Belleville, Ontario
Located on a quiet, family-friendly street, this solid 4-bedroom, 1.5-bath all-brick home offers space, charm, and great potential. Featuring an attached 1-car garage, a fully fenced yard, and a practical layout, it's ideal for families or anyone looking to make a space their own. Enjoy being just steps from schools, parks, walking trails, and all the conveniences of central Belleville. A great home in a prime location, this home is ready for your personal touch. A great opportunity in a sought-after neighbourhood - book your showing today! (id:59911)
Exit Realty Group

