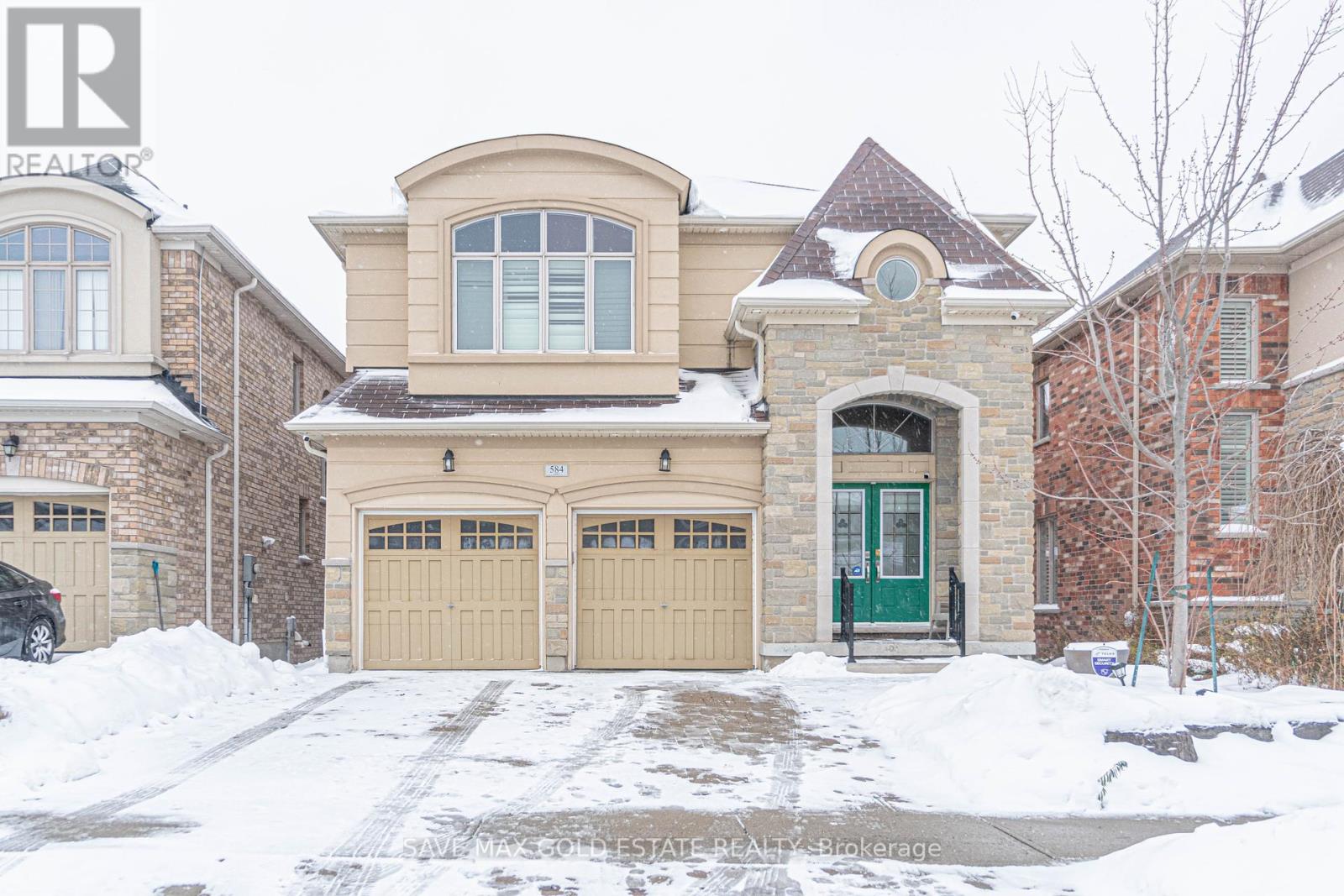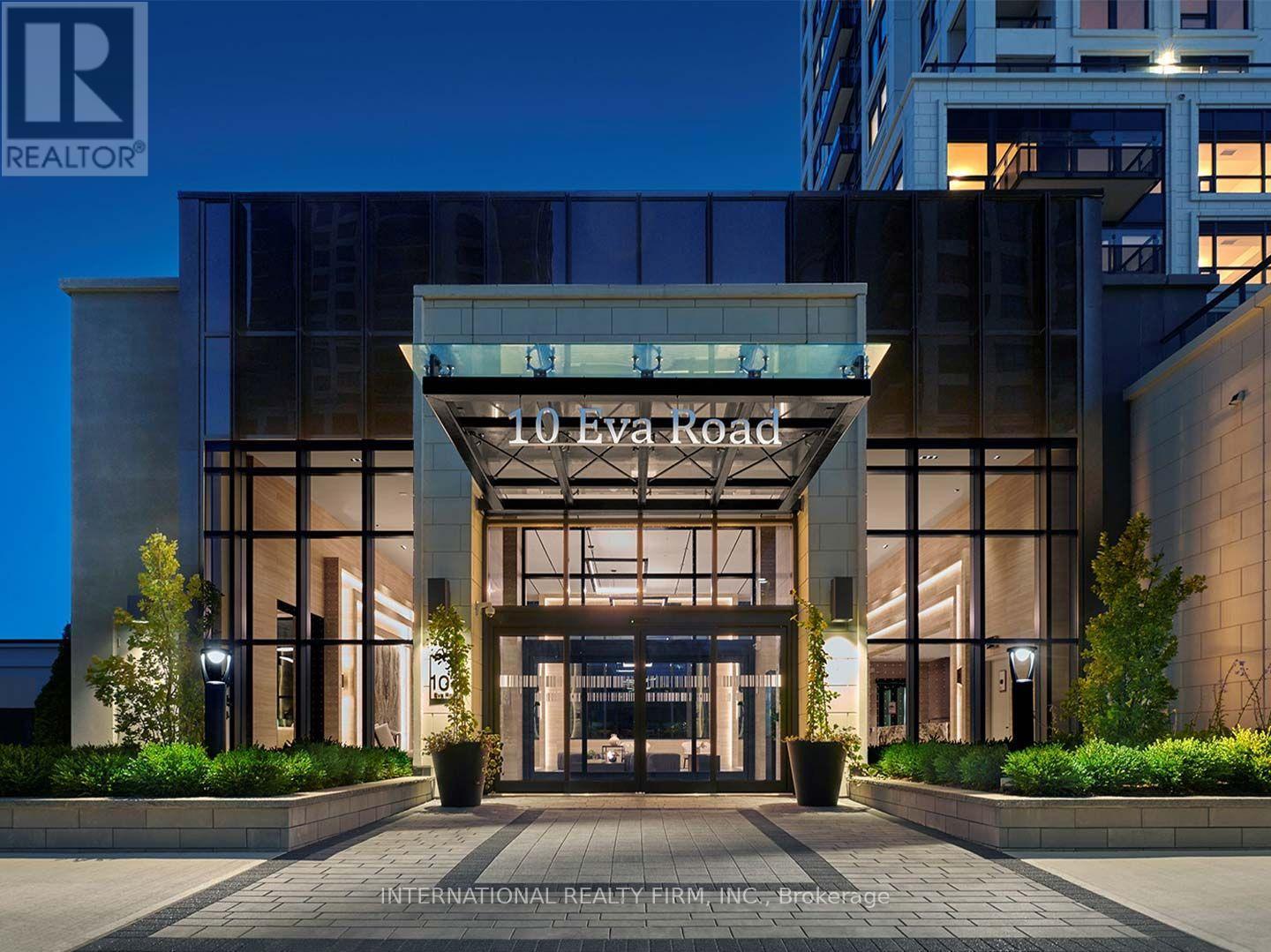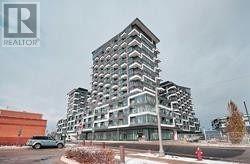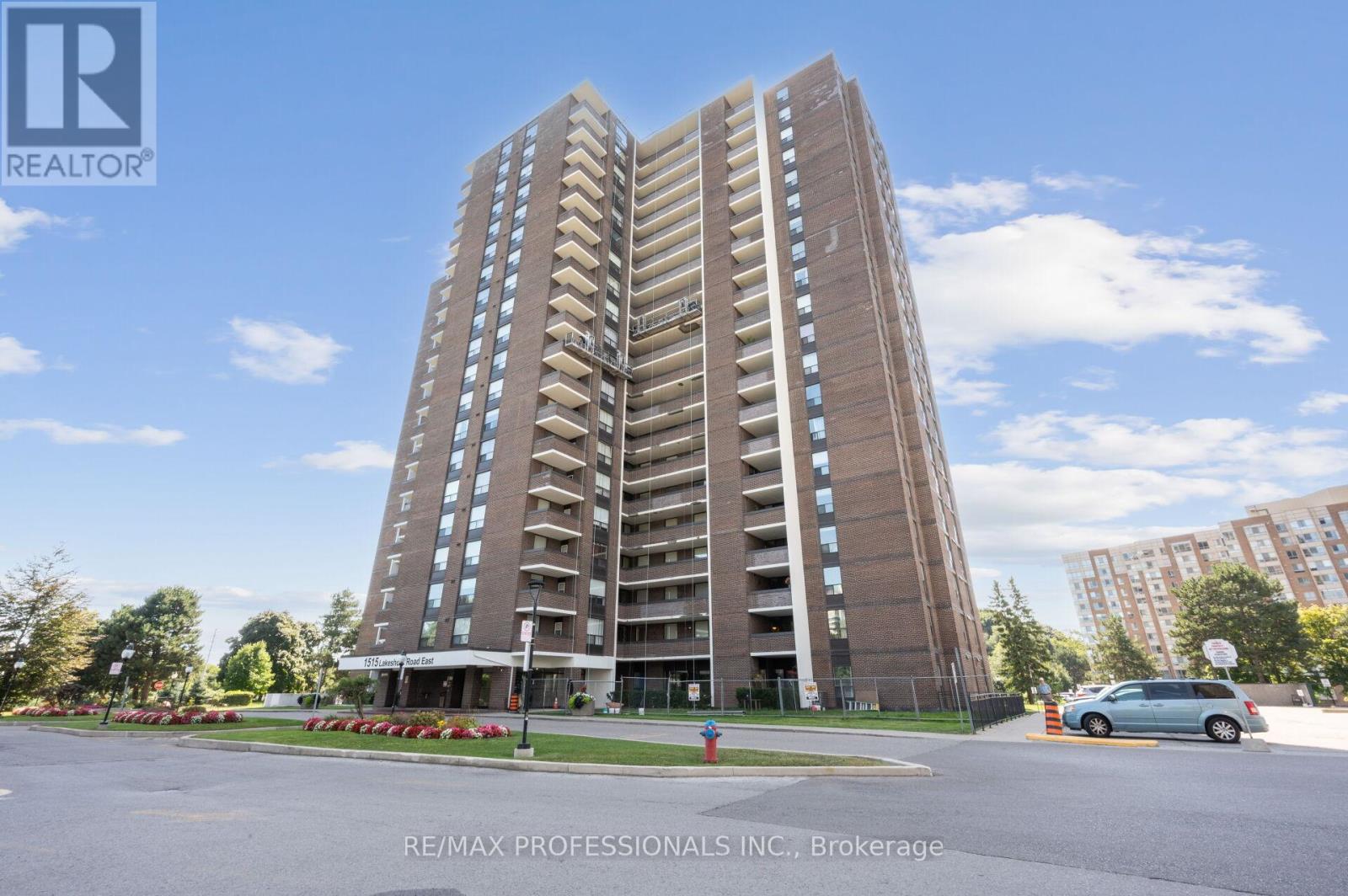50 - 105 Bard Boulevard
Guelph, Ontario
Gorgeous "end unit" Townhome Conveniently Situated In The Lovely Community Of Pine Ridge. Second Floor Offers 3 bedrooms. Extra Space for Study And Home Office. 2nd Floor Laundry Room For your Convenience. Large Prime Bedroom With 4 Piece Ensuite Washroom. This One Is A Must See. Spacious And Very Bright Main Floor Features A Large Living Room With Extra Large Windows Allowing A Tonne Of Natural Sunlight To Stream In. Excellent Assigned And Local Public Schools Near This Home. Fantastic Parks And Easy Access To 401.5 Minutes Drive To Guelph University. If you are Looking For a Wonderful Home With Lots Of Natural Light In a Friendly Neighbourhood Complex, Your Search Ends here. (id:54662)
Royal LePage Platinum Realty
380 Barker Parkway
Thorold, Ontario
Never Lived, Detached House, Ravine lot In prime area of Thorold. This 4 Bed 3 Bath Property Features, Pounds view at the back. Stained Hardwood Floor on Main floor, stained stair case, Open Concept. Modern kitchen with brand new Stainless Steel appliances. Laundry on 2nd floor. Few minutes to brock university. Close To School, Parks, Outdoor Rec Facilities, Golf Clubs And Niagara wine Country. (id:54662)
RE/MAX Real Estate Centre Inc.
263 Riverbank Drive
Cambridge, Ontario
This magnificent 2-storey home, completely rebuilt in 2019, stands proudly on a generous 2/3-acre lot, enveloped in trees and situated on a peaceful, family-friendly street. With over 4,000sqft of luxurious living space, this residence is tailor-made for modern living and extraordinary entertaining. As you enter, you are greeted by an open-concept floor plan that effortlessly blends style and functionality. The gourmet kitchen is nothing short of a culinary masterpiece, featuring expansive granite countertops, a grand 10ft eat-in center island, premium stainless steel appliances, and a charming dining. Pristine plank hardwood floors throughout the main level add an additional layer of sophistication and warmth. Make your way upstairs to discover the stunning great room with its vaulted ceilings and large windows, this space is illuminated with natural light and offers tranquil, scenic views. The primary bedroom is complete with a walk-in closet and a 4pc ensuite, featuring a separate large shower, soaker tub, and heated flooring for added luxury. The 2nd floor also boasts a thoughtfully designed laundry room, complete with a window, shelves, sink, and convenient storage, & 2 additional bedrooms that provide comfort and style. Step outside to experience your private paradisea beautifully landscaped, park-like backyard that offers a lush oasis for relaxation and family gatherings. The professionally designed pergola serves as a delightful hub for outdoor dining and leisure, while the versatile outdoor workshop, features a vaulted ceiling, independent electrical power, and rough-in for a heater. This home has been meticulously maintained by non-smoking owners with no pets, ensuring a pristine and inviting living environment. Ideally located just minutes from major Hwy 8 and 401, schools, vibrant downtown shops, restaurants, and an abundance of parks and recreational facilities, this exceptional property promises an unparalleled lifestyle that you wont want to miss. (id:54662)
Real Broker Ontario Ltd.
405 Vanilla Trail
Thorold, Ontario
2024 Built, RAVINE LOT with WALKOUT BASEMENT 2-Storey END UNIT Townhouse (feels like SEMI). 3 Bedrooms/ 3 Washrooms. Open Concept Main Floor. Access from garage. Convenient 2nd floor Laundry. Extra long driveway to easily fit 3 cars (Total 4 parking spots) (id:54662)
RE/MAX Realty Services Inc.
110 - 10 Birmingham Drive
Cambridge, Ontario
This one year new townhouse featuring an open-concept design of about 1340sf of living space. It has stainless steel appliances with quartz counter tops and modern backsplash with abundance of cupboard spaces in the kitchen. A spacious living room that has a walk-out to balcony. There are 3 bedrooms and 2.5 bathrooms. Laundry located on the ground floor. Two parking spaces included, one in the garage and the other on the private driveway. Conveniently located near amenities such as Tim Hortons, Walmart, La Fitness, Best Buy, & Major Department Stores. Easy access to Hwy 401 for those commuting in any direction. The Tenant will pay above the monthly rent of $2,500.00/month Hydro, Gas, and Water too. Available Feb 1st 2025, book your showing today before it's gone **EXTRAS** Check Matterport Link: https://winsold.com/matterport/embed/384650/GNwFFjEfTmA (id:54662)
Executive Real Estate Services Ltd.
584 Pinery Trail
Waterloo, Ontario
Welcome to 584 Pinery Trail, Waterloo, Your dream home in the prestigious Conservation Meadows community! This exceptional legal duplex combines luxury and serenity, set against a tranquil backdrop that offers a peaceful escape from city life. With a versatile 4+2 bedroom layout, this home invites your creative touch. **2 bedroom Legal Basement Apartment With Separate Entrance with $2,000 Rental Potential**. Inside, professionally designed lighting casts a warm glow over the sophisticated interiors, featuring four full washrooms, a powder room, and modern finishes throughout. Highlights include potlights inside and out, security cameras, box shutter blinds, a cozy fireplace, and a gas line on the deck for effortless barbecues. Recent upgrades like the 2023 furnace and high-end appliances in both units add convenience, while features like a Nest doorbell, garage opener, and private basement patio elevate the experience. This isn't just a house, its your personal sanctuary, blending luxury, comfort, and natural beauty. **EXTRAS** **2 bedroom Legal Basement Apartment With Separate Entrance with $2,000 Rental Potential** (id:54662)
Save Max Gold Estate Realty
244 Bousfield Crescent
Milton, Ontario
IMPECCABLY WELL-MAINTAINED BUNGALOW with FULLY FINISHED BASEMENT located just steps to schools and parks in Miltons highly sought-after Dorset Park Neighbourhood. This beautiful 3+1 bedroom family home feels so incredibly SPACIOUS and features thousands spent on thoughtfully chosen upgrades. The main floor welcomes you in with a traditional front sitting room overlooking the dining room with bright windows to let the natural light in. The WHITE EAT-IN KITCHEN has a large breakfast bar with live edge countertop with plenty of seating, an abundance of cabinetry, glass tile backsplash, granite countertops and stainless steel appliances. There are 3 bedrooms, a 4-piece bathroom with granite countertops, double sinks and spacious glass walk-in shower. This home has a unique 290 sq ft addition with cathedral ceilings, convenient separate side yard, garage access and a patio door walk-out to the massive private backyard. The lower level has a large FOURTH BEDROOM (could easily be converted into two bedrooms for a total of FIVE BEDROOMS), a 4-piece bathroom, a family room with a beautiful gas fireplace featuring a barn board mantel and stone facade, laundry room, plenty of storage and add'l space for a home office or reading nook. The landscaped yard has low-maintenance perennial gardens, an inground pool, a reinforced deck for future hot tub and a 10 x 12 gazebo making this the perfect private space to entertain or unwind. Additional features include: roof (2019), flooring (2021), 200 AMP breaker panel (2021), CARPET-FREE throughout, PARKING for 4 CARS (3 in the driveway and 1 in the garage). See attached list for additional features and upgrades. Get to know the amazing neighbours on this street and enjoy the IDEAL LOCATION: steps to schools, splash pads, basketball courts, tobogganing, parks, coffee, a short drive to GO station (2 km), grocery stores, Tim's, recreation centre, movie theatre, Milton Arts Centre and easy highway access. Beyond Turn-Key... Welcome Home! (id:54662)
RE/MAX Real Estate Centre Inc.
2005 - 10 Eva Road
Toronto, Ontario
This 2-bedroom, 2-bathroom suite at Evermore offers a modern and comfortable living space with everything you need for convenience and style. The open-concept design maximizes the 784 square feet, providing a bright and airy atmosphere. From the sleek laminate flooring to the stainless steel kitchen appliances and quartz countertops, this unit exudes modern sophistication. The primary bedroom features an ensuite bathroom, while the second bedroom offers additional storage space. Enjoy the private north-facing balcony and the practicality of in-suite laundry. With easy access to the 427 and parking included, its an ideal choice for those seeking both comfort and convenience. (id:54662)
International Realty Firm
1110 - 265 Enfield Place
Mississauga, Ontario
Bright & Sunny Corner Unit, Great Location. Very Close To Square One, Hwy. 403 And Qew, Major Schools, College, Parks And Transportation. 2 Bedrooms Plus Solarium, 2 Baths. Rent Is Inclusive Hydro, Heat, Water And Cable. Indoor Pool, Concierge, Tennis Court, Games Room, Sauna. (id:54662)
RE/MAX Real Estate Centre Inc.
1512 - 3590 Kaneff Crescent S
Mississauga, Ontario
Incredible, Spacious And Very Bright 2 Bdrm Plus Den Unit In Mississauga Prime location. Steps from Celebration Square. Very Large Private Terrace Overlooking Unobstructed View. Big Prime Bedroom With Walk-in Closet. Den is also a Large Separate Room. Huge Windows, Very Bright Condo With Lots of Natural Light. Great Functional Layout. Recently Renovated Kitchen ( 2022) and Recently Installed High Quality Laminate Flooring Throughout (2021) .Enjoy fantastic amenities, including an indoor swimming pool, billiards room, party room, fully equipped men and women gyms, children's playroom, and a dedicated workshop room for DIY. Most Central Location, Steps to Square One Mall, Shops, Parks, Community Centre, Library, YMCA and Future Hurontario LRT . One Bus Drive to Toronto Subway. Quick access to 401, 403,QEW.All utilities (Water, Hydro, Heat, AC) included in the maintenance (id:54662)
RE/MAX Real Estate Centre Inc.
1202 - 2481 Taunton Road
Oakville, Ontario
Bright Corner, Beautiful Oak & Co. T2! This Bright And Spacious 2 Bedroom Suite Features 2Pc Bathrooms, One In The Primary Bedroom, A Large Open Concept Living Area With Walk-Out To Balcony. Walk - Out To Another Balcony. Upgraded Kitchen Cabinets And Countertops. In Suite Laundry. Steps To All Amenities, Oakville Hospital, Public Transit, Go Train And Highway. (id:54662)
Exp Realty
108 - 1515 Lakeshore Road E
Mississauga, Ontario
This is a 1 bedroom ground floor unit available immediately in beautiful Lakeview area. Across the road from Lake Ontario and Marie Curtis Park, on the border of Mississauga-Toronto. Many options for transportation including MiWay, TTC, and Long Branch GO. Quick link to Major Highways. Well managed building with fantastic building amenities including Gym, Tennis Court, Meeting/Party Room, Squash Court, Sauna and more! (id:54662)
RE/MAX Professionals Inc.











