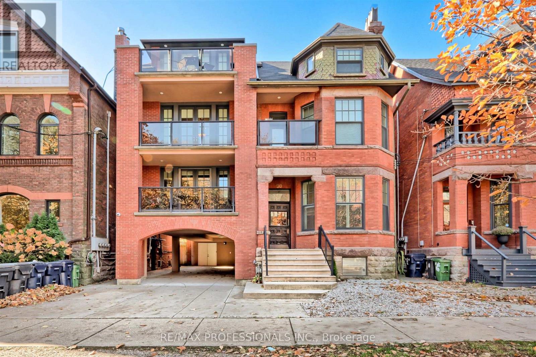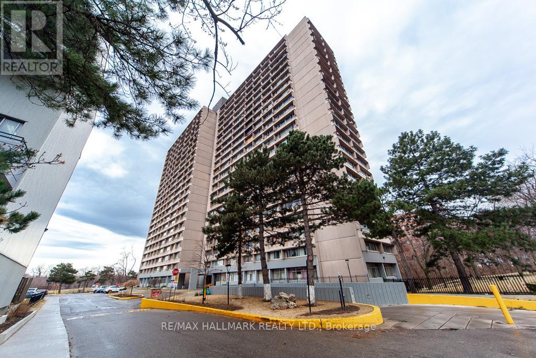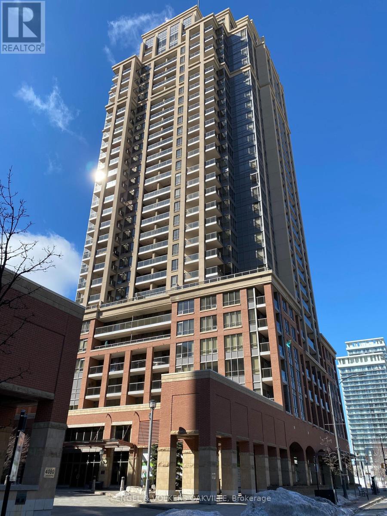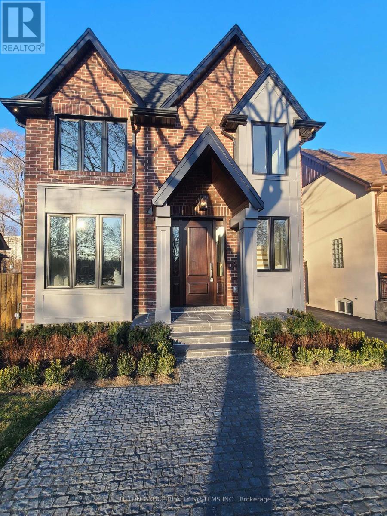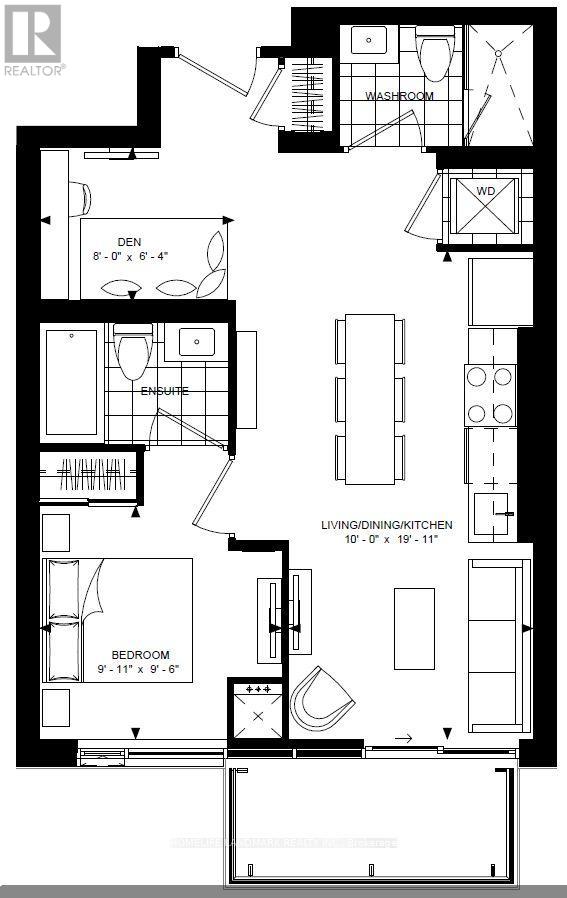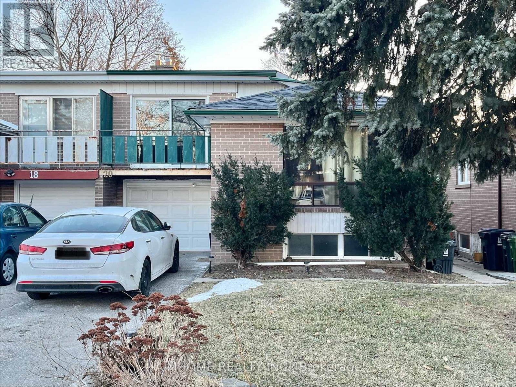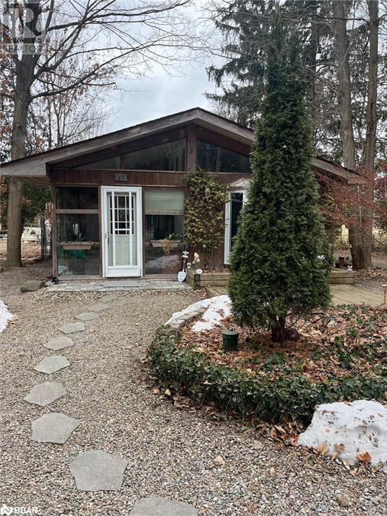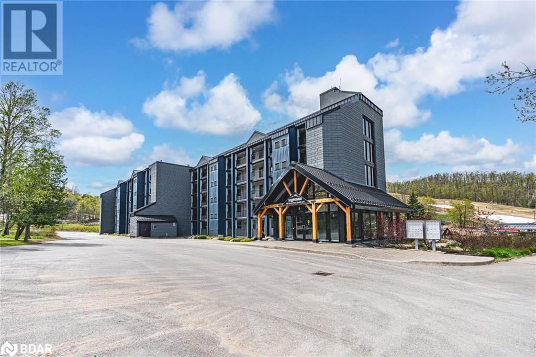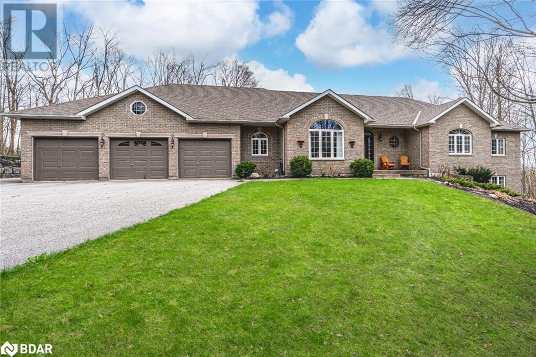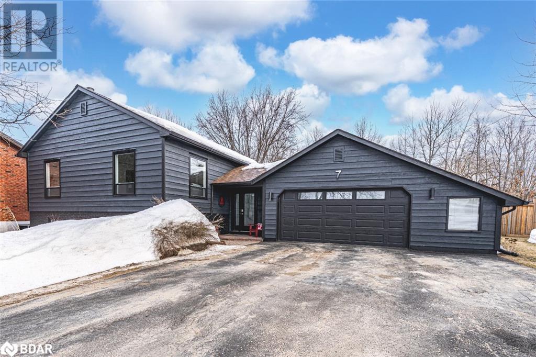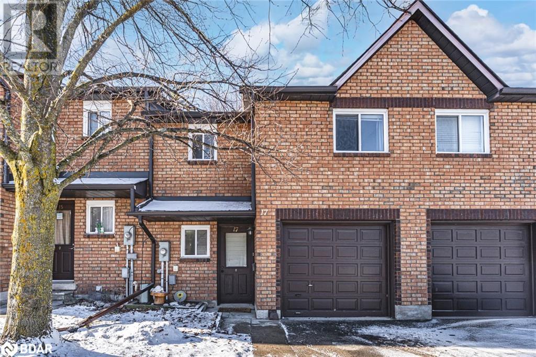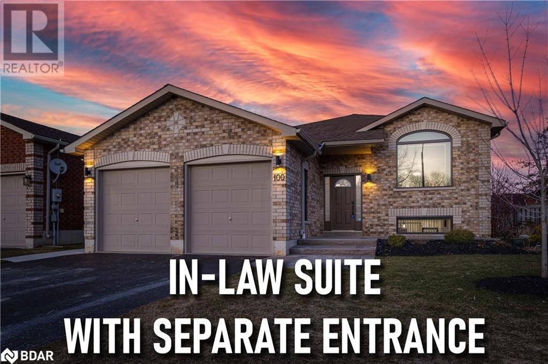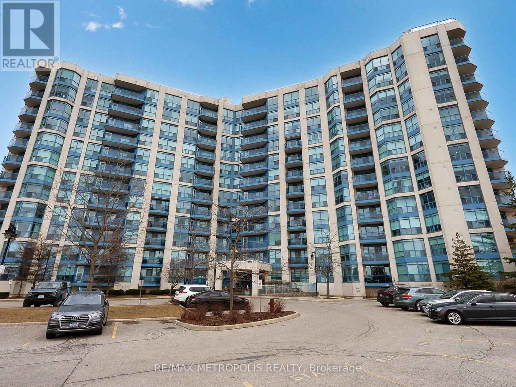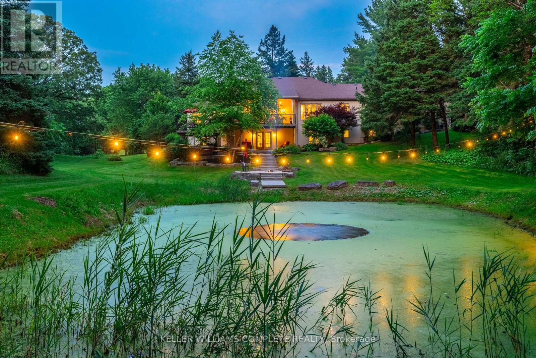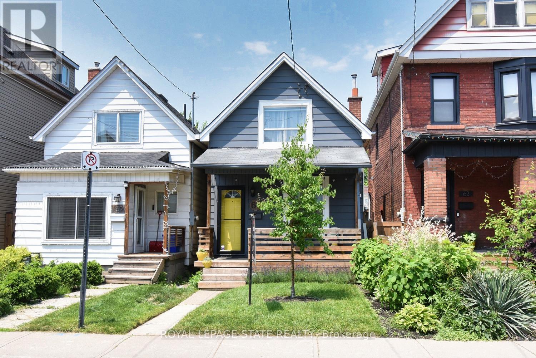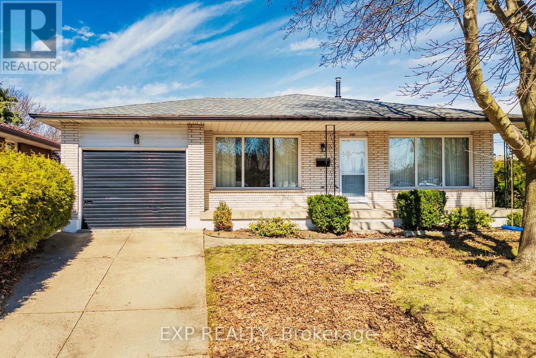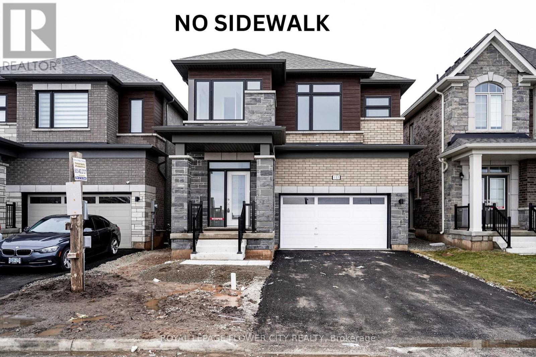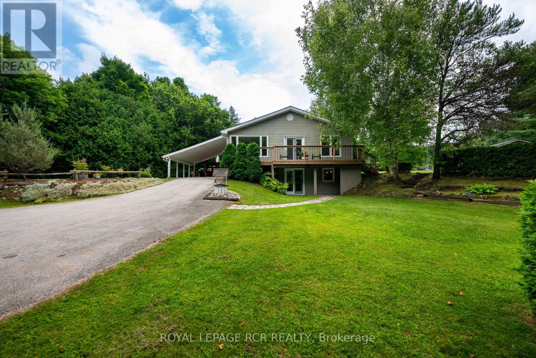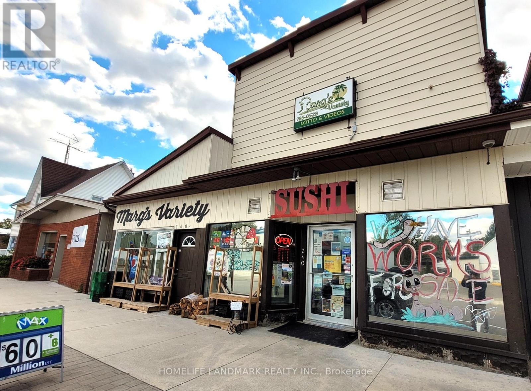83 Nipigon Avenue
Toronto, Ontario
A remarkable opportunity in the prestigious and sought-after Willowdale neighborhood, this expansive 50 x 122.5 ft lot is surrounded by luxury, multi-million dollar homes. Whether you choose to live in, renovate, or build your custom dream home, this property offers incredible potential in a prime location, just minutes from the TTC. Inside, the home features a bright, open-concept living and dining area with hardwood flooring and elegant crown moldings. A large walkout extends the living space to a private backyard, offering ample room for outdoor enjoyment. The home also includes a sun-filled sunroom, perfect for use as a home office, reading nook, or relaxation space. The 3 spacious bedrooms each feature large windows and closets! The fully finished basement provides exceptional versatility, complete with a separate entrance, second kitchen, full washroom, and three additional bedrooms. Ideal for an in-law suite, private guest space, or an income-generating rental unit, this lower level adds tremendous value to the home. With its rare 50 x 122.5 ft lot, this property presents a fantastic opportunity to redevelop, expand, or build new in a neighborhood known for its high-end custom homes. Located close to top-rated schools, parks, transit, and all amenities, this is the perfect investment for builders, investors, or families looking to secure a prime lot in a prestigious location. (id:54662)
Royal LePage Signature Realty
90 Madison Avenue
Toronto, Ontario
Architectural Masterpiece Of Urban Design On One Of The Most Coveted Streets, In The Heart Of The Annex. Located On A Large 40 x 127 West Facing Kot, On A Premium Block. Retaining Its Turn Of The Century Character This Home Was Rebuilt To Reflect Modern Design And Traditional Warmth. A Spectacular Over 3700 sf New York Style Loft Was Seamlessly Added To A Traditional Annex Home Creating Approximately 7000 sf Living Space. This lightfilled contemporary space with its soaring 3 storey west facing windows brings the outside into the inside of the home, and features fabulous Catwalks Connecting The 3 Levels And Spaces. An Elevator From The Lower Level Garage Connects The 4 Levels. The Space Is Open Yet There Is Privacy In The 4 Bedrooms. A Fabulous 2 Bedroom 2250 sf Separate Unit With a Walkout Lower Level Plus A 2 Bedroom Third Floor Unit Allow For Extra Income Or Extended Family Space. 4 - 5 Car Parking, Private Drive, Built In Garage. Exceptional Urban Living, Just Steps To Yorkville, Subway, Royal St Georges College, Huron Public, Mabin School, Rosedale Day School, UTS, U of T. (id:54662)
RE/MAX Professionals Inc.
2102 - 10 Sunny Glenway
Toronto, Ontario
Don't miss this spacious condo Located in an excellent area of in Flemingdon Park, this condo is just steps from TTC, Costco, Shops at Don Mills, and Sunny Supermarket. Public schools, including elementary, middle, and high schools, are within walking distance, along with a nearby children's park. Minutes away from the DVP, Ontario Science Centre, and Aga Khan Museum, this home offers both convenience and accessibility to shopping, dining, and essential amenities. Maintenance fees include all utilities. (id:54662)
RE/MAX Hallmark Realty Ltd.
1101 - 4090 Living Arts Drive
Mississauga, Ontario
Your Opportunity To Live At The Capital By Daniels City Centre. Absolutely Everything At Your Door Step With Southern ExposureOverlooking Celebration Sq. Grand Lobby With 24 Hour Concierge, Muskoka Inspired Lounge, Gym, Cardio Room, Indoor Pool/Whirlpool, Party Room, Theatre, Sports Lounge With Billiards, Foosball And Air Hockey. Private Outdoor Bbq And Guest Suite. Steps To Square One, Sheridan College, CityHall, Library, Public Transit And Hwy 403 (id:54662)
Engel & Volkers Oakville
21 South Kingsway
Toronto, Ontario
Stunning New Addition to the South Kingsway Street! A True Dream Home with Everything You'll Need. Open Your Solid Mahogany Door to a Two-Story Foyer, Lockable Office on the Left. Walk in Further to an Open Concept Living, Dining and Fabulous Marble Slab Kitchen. 48' Fridge w. Built-in Ice Maker & Airfilter, 6 Burner Gas Stove w. Pot Filler, Garburator, Hidden Pantry, Storage Overload! Oversized Island w. Double Sided Cabinetry. Overlook Your Backyard w. the 16ft Span of Glass, Double Sliders Open to a Covered Deck w. Gas BBQ Line. EV Ready! Upgraded Waterline for Excellent Flow. Convenient Upper Level Laundry. Enjoy Views from the Master Walk-Out, Ensuite Heated Flrs, Double Sinks & Showers, Deep Soaker Tub... Side Entrance to Mudroom & Powder Rm can be Hidden via Pocket Door off the Dining. Separate Bsmt Staircase Leads to Bedroom & Rec Room with a Bar and Walk-Out to Backyard. Permeable Interlocking. Perennial Garden. Fire Shutters. ACROSS THE STREET Nature Trails & Humber River Leading to the Lakeshore Path. Bus Stop at your Door. Calling All Commuters; Gardener Expressway Entrance Around the Corner! Close to Bloor Subway, Transit, Great Schools, Grocery, Gas Station, Restaurants, High Park, Cheese Boutique Behind You! (id:54662)
Sutton Group Realty Systems Inc.
2210 - 88 Scott Street
Toronto, Ontario
Welcome to Unit 2210 at 88 Scott St, an elegant 1 Bedroom Unit with 1 Parking! Nestled in the heart of downtown Toronto, at the iconic intersection of Yonge and King, this prime downtown location places you steps from King Subway Station, Union Station, St. Lawrence Market, vibrant restaurants, entertainment, and the financial district! The spacious open-concept layout is enhanced by massive windows that flood the space with natural light and showcase breathtaking city views. A sleek, modern kitchen features built-in stainless steel appliances, quartz countertops, and ample storage, making it as functional as it is stylish. The well-appointed bedroom boasts two closets, providing generous storage, while the bright and contemporary 4-piece bath includes a bathtub and a conveniently tucked-away laundry. With brand new flooring and fresh paint, there is nothing for you to do but move in! This unit also includes a parking spot, adding ease and accessibility to your downtown lifestyle. Residents enjoy top-tier building amenities, including a state-of-the-art fitness center, rooftop terrace, indoor pool, and 24-hour concierge service. Located just steps from the Financial District, St. Lawrence Market, Union Station, shopping, and dining, this exceptional unit offers the best of urban living. (id:54662)
Royal LePage Signature Realty
149 Gold Park Gate
Essa, Ontario
Top Reasons You Will Love This Stunning Home. Nestled In A Breathtaking Ravine Setting, This Home Offers Approximately 3,500 SQ. FT. Of Total Living Space Together With The Finished Walkout Basement. Custom Double-Door Entry Welcomes You Into A Home That Radiates Warmth And Charm. The Main Floor Features Beautiful Oak Hardwood Flooring. A Spacious Dining Room Sets The Stage For Family Gatherings, Flowing Seamlessly Into The Open-Concept Kitchen And Family Room. Kitchen With Upgraded Quartz Countertop, Stainless Steel Appliances and Double-Door Stove. The Family Room, Complete With A Gas Fireplace, Is Perfect For Relaxing, While The Breakfast Area Opens To An Upper Deck, Offering Stunning Views Of The Ravine. With Southern Exposure And An Abundance Of Windows, This Home Is Bathed In Natural Light, Creating A Bright And Airy Atmosphere. The Upper Floor With Four Generously Sized Bedrooms. The Primary Features A Walk-In Closet And A 5-Piece Ensuite. The Spacious Walkout Basement Is A True Highlight Offering An Extra Living Space With Plenty Of Natural Light. Complete With A Full Washroom And Kitchenette, The Space Can Be Also Used As An In-Law Suite Or Has Fantastic Potential For Rental Income. This Serene Outdoor Space Is A Peaceful Oasis, Where You Can Enjoy Natures Beauty, And Its Only Minutes Away From The Nottawasaga River and Nottawasaga Fishing ParkScenic Riverside Walks, Fishing And Spending Time In The Nature. Its Not Uncommon To Spot Deer In Close Proximity To The Natural Surroundings. Take Advantage Of The Low Property Taxes And Experience The Exceptional Value Of This Amazing Home. New School Coming Soon Near By. (id:54662)
RE/MAX Hallmark Chay Realty
2004 - 25 Holly Street
Toronto, Ontario
Live in the heart of Midtown Toronto in this stunning 1-bedroom + den suite in a brand-new building! This modern unit offers a spacious and functional layout, perfect for professionals or couples. Rare parking and locker included a true luxury in this sought-after location. Enjoy unbeatable convenience with restaurants, supermarkets, and cafes just steps away, plus easy access to the subway station for effortless commuting. (id:54662)
Homelife Landmark Realty Inc.
2112 - 225 Sumach Street
Toronto, Ontario
Live in a Spacious 1+1 Den at 597 sqft with open balcony at the DuEast Tower in Regent Park! Newly Revitalized Area with Superb building amenities including, 24-hour concierge, movie & party room, state-of-the-art gym, kids zone, gardening plot, roof deck, co-working spaces, bike parking. Located on Dundas/Sumach Street, close to Public Transit, Parks and shops. A 99/100 Transit Score and a 91/100 Walk Score makes this a perfect location for transit ride (id:54662)
Condowong Real Estate Inc.
210 - 109 Ossington Avenue
Toronto, Ontario
Welcome to 109 Ossington Avenue, a chic loft-style condo perfectly situated in the vibrant heart of Ossington Village! This stylish 1-bedroom, 1-bathroom unit offers modern city living with a well-appointed open-concept design, high ceilings, and contemporary finishes. Large windows flood the space with natural light, highlighting the sleek kitchen equipped with stainless steel appliances and upgraded countertops. Enjoy the convenience of your own parking spot, a rare luxury in this highly sought-after neighbourhood. Steps to Queen W, Trinity Bellwoods Park, Bellwoods Brewery and some of Toronto's best restaurants, boutiques, cafes, and parks. This condo blends urban sophistication with unparalleled lifestyle. Your opportunity to own in one of this city's prime locations. (id:54662)
Area Realty Inc.
2605 - 30 Ordnance Street
Toronto, Ontario
**Please book showing with your Realtor/Agent, Listing Agent Represents Landlord Only** !!!One Parking & Locker Included!!! Presenting a meticulously designed 2-bedroom, 2-bathroom suite in Garrison Point, featuring impressive 10-foot ceilings. Located in the prestigious King West neighborhood with a WalkScore of 91, this residence provides exceptional access to a wide array of amenities and scenic waterfront trails. Spanning approximately 700 sq. ft. of well-appointed interior space, the suite is complemented by a generous balcony offering unobstructed northward views of the city. The thoughtful floor plan maximizes functionality with no wasted space. The suite is finished with high-quality laminate flooring, elevated ceilings, and premium materials throughout, providing ample storage and modern convenience. The primary bedroom is enhanced by a four-piece ensuite and direct access to the balcony. Situated just steps from Liberty Village, King West, Exhibition Go, TTC, Metro, Goodlife, major financial institutions, dining options, shopping, and entertainment, this residence is ideally located. Building amenities include 24-hour concierge service, an outdoor pool with a summer deck, a fully equipped fitness center, a party room, and more. (id:54662)
Prompton Real Estate Services Corp.
517 - 32 Forest Manor Road
Toronto, Ontario
This Beautiful Newer 1 Bedroom With A Den Condo( Den Has A Door - That Can Be Used As An Office Or Room and has 2 washrooms . This amazing condo has a Open Concept Layout With Modern Kitchen And Stainless Steel Appliances., Ensuite Laundry , Window Coverings, Freshly Painted !! (id:54662)
Sutton Group-Admiral Realty Inc.
20 Roywood Drive
Toronto, Ontario
Located in a well-established, family-friendly neighborhood, this spacious one-bedroom basement apartment features a separate entrance for added privacy. Enjoy convenient access to public transportation with a direct bus route to York Mills Subway, and easy driving access to highways 401 and 404.Key Features: Prime Location: Walking distance to Parkwood Village Shopping Mall, parks, community tennis courts, schools, and supermarkets. Living Space: Large living and dining rooms with an open kitchen concept. Rent: $1,650 for one tenant, $1,750 for two tenants. Utilities: One tenant shares 40% of utilities, two tenants share 50%.Occupancy: Maximum of two related tenants allowed. Working professionals preferred. (id:54662)
Aimhome Realty Inc.
24 Baldwin Street
Toronto, Ontario
French Dine-In Restaurant for Sale - Turnkey Opportunity. Are you looking to own a profitable and well-established French restaurant? Café La Gaffe is now available for purchase, offering a prime location in the bustling Dundas area, just a short walk from the Art Gallery of Ontario. Situated in a high-traffic zone, this fully operational restaurant ensures immediate cash flow and features a beautifully designed dining space, a professional kitchen, and a strong reputation with a loyal customer base. The Parisian-inspired décor, highlighted by a grand wooden bar and a rotating display of local art, creates an inviting atmosphere for guests. Specializing in French and Mediterranean cuisine, the restaurant also boasts an extensive wine list and a liquor license, making it an ideal choice for food and wine enthusiasts. With a proven track record of strong revenue, this business is ready for a smooth transition to new ownership. Don't miss this rare opportunity to step into a successful venture. (id:54662)
Rc Best Choice Realty Corp
727 - 21 Nelson Street
Toronto, Ontario
Experience the perfect blend of vibrancy and tranquility in this beautifully renovated south-facing one-bedroom plus den, nestled in one of the city's most coveted boutique buildings. Ideally positioned at the crossroads of the Financial and Entertainment Districts, this stunning residence offers extensive sunlight, breathtaking views, and soaring 9-foot ceilings. Step into a thoughtfully designed space featuring new flooring throughout, an updated contemporary kitchen with sleek granite counters and stainless steel appliances, and a versatile den ideal for a cozy dining room or additional home office space. The private open balcony provides a serene retreat, where you can unwind and soak in the dynamic cityscape. Located just steps from Osgoode Station, the upcoming Ontario Line, and the prestigious Shangri-La, this condo offers a rare combination of peaceful city living with unmatched accessibility. You're moments away from luxury shopping at Four Seasons, the Eaton Centre, world-class dining, and premier entertainment venues, all while enjoying the privacy of a quiet, tucked-away street. This hotel-style building is rich in amenities, catering to both relaxation and entertainment. Indulge in resort-like living with access to a state-of-the-art fitness centre, indoor plunge pool, hot tub, guest suites, and a stunning rooftop terrace with a fire pit, BBQ area, and breathtaking skyline views. Visitors will appreciate ample guest parking, ensuring a seamless experience for family and friends. This freshly painted, move-in ready home is the perfect balance of luxury, convenience, and lifestyle, whether you're seeking a primary residence or a smart investment. One parking spot and one locker are included for added ease and storage. (id:54662)
Royal LePage Signature Connect.ca Realty
3510 - 33 Harbour Square
Toronto, Ontario
Welcome to this beautiful two storey penthouse at the prestigious Harbour Front! This exquisite CORNER UNIT condo offers an unparalleled lifestyle with high ceilings and an open-concept design that invites an abundance of natural light and views of both the vibrant city skyline and tranquil lake. As you step through the grand double doors, you'll be captivated by the elegance of your new home. The spacious living area boasts built-in shelving and a cozy fireplace, creating the perfect ambiance for both relaxing evenings and lively gatherings. The den on the main floor can be used as dining, bedroom or office. Murano chandeliers add a touch of luxury, illuminating the space with a warm and inviting glow. Every detail has been meticulously crafted, from the freshly painted walls to the plush new carpet on the stairs ensuring a sophisticated aesthetic throughout. Enjoy the convenience of two walk-out balconies, where you can sip your morning coffee or unwind while taking in the breathtaking views which extend to 3 Juliette balconies. The upstairs walk in cedar closet and two under the staircase storage allow for areas to store away unused items. Located on the same floor as the Olympic sized pool, this penthouse offers several amenities. Unit also includes one parking space and a locker for all your storage needs, making it the perfect blend of luxury and practicality. Don't miss this rare opportunity to own this unique two storey property at Harbour Front. Come and experience the Harbour Front lifestyle! Maintenace includes utilities. Please see video tour and added pictures for 3D tour. This is a pet free building. (id:54662)
Cityscape Real Estate Ltd.
210 - 28 Eastern Avenue
Toronto, Ontario
Brand-new, stunning one-bedroom plus den unit in the heart of Corktown at 28 Eastern Avenue. This beautifully designed space features a modern kitchen equipped with built-in appliances, perfect for contemporary living. Enjoy the convenience of being just moments away from the future Corktown subway station, George Brown College, the Distillery District, Corktown Commons, King St. East, the Canary District, and St. Lawrence Market. Take advantage of exceptional state-of-the-art amenities, including 24-hour concierge service, a courtyard terrace with private outdoor work pods, bike storage and repair station, a fully-equipped fitness studio, a billiards room, a serene sculpture garden, and a rooftop terrace with a sundeck all designed to elevate your living experience. Dont miss this opportunity to call this vibrant, dynamic location home! (id:54662)
Royal LePage Platinum Realty
720 - 352 Front Street W
Toronto, Ontario
Beautiful 1 + Den At Desirable Fly Condos, 9'Ceilings And Large Balcony.(570 Sq. Ft. + Balcony 80 Sq. Ft.) No Locker, No Parking But Can Be Rented From Other Residents Custom-Designed Contemporary Kitchen With Granite Counters, Laminate Floors And S/S Appliances. 24 Hr. Concierge, Guest Suites Sauna, Party Room, Media Room, Rooftop Patio W/Bbq, Gym, Guest Suites! Walking Distance To Cn Tower, Ttc, Rogers Center, Financial District, Entertainment District. (id:54662)
Urban Homes Realty Inc.
E810 - 555 Wilson Avenue
Toronto, Ontario
Beautiful, Bright and Spacious 2 bedrooms + Dan+2 baths Unit, Both 2 Bedrooms and Living/Dining Room can walkout to huge 140 Sq.f.t Balcony. Great View to West and over look the Building Centre Garden. Unit features laminate flooring throughout, floor-to-ceiling windows that fill the unit with natural light. The open-concept kitchen features stainless steel appliances, modern Countertop, Backsplash, Moveable central island, ample cabinet and counter space, The adjoining dining and living areas provide generous space for entertaining. The versatile den is perfect for a home office, perfect for those working from home. Steps away from Wilson subway station, takes subway around 20 mins to get to U of T and YorkU, around 30 mins to downtown. 10 min drive to Downsview Go Train station. Steps Away From Costco, Starbucks, LCBO, Yorkdale Mall, TTC Wilson Station, Allen Road, Highway 401. The Building Offers: Infinity-Edge Pool, Gym, Change Rooms, Party Room, Games Room, Lounge Area, Rooftop Deck/Garden, 24/7 Security, A Must See ! (id:54662)
Nu Stream Realty (Toronto) Inc.
1900 Concession 4 Road
Uxbridge, Ontario
Welcome to a rare and luxurious 50acre estate where elegance, comfort, and nature harmonize beautifully. This updated ranch-style bungalow offers 4+1 bedrooms, 4 bathrooms, and a fully finished walkout basement, all designed with timeless sophistication and modern upgrades.Inside, soaring 12-foot ceilings with exposed wood beams create a striking first impression, setting the tone for the warm and inviting atmosphere throughout. At the heart of the home, the gourmet kitchen features premium appliances, custom cabinetry, and a stylish oversized island. The open concept layout flows seamlessly into the dining and living areas, where wall to wall windows frame spectacular west facing views of the rolling landscape and the distant Toronto skyline. On the east side, a sun drenched solarium offers the perfect retreat to enjoy morning sunrises or watch storms roll in, providing year round tranquility. The main floor also includes three spacious bedrooms, along with a beautifully appointed 4 piece bathroom, featuring a glass enclosed shower and a luxurious soaker tub. The fully finished lower level offers exceptional flexibility, featuring a large recreation area, two office spaces (or dens), and a spacious bedroom, currently designed as an impressive sewing studio. With walkout access and breathtaking sunset views, this level is an extension of the homes seamless indoor outdoor living experience. Thoughtfully updated, this estate boasts new plumbing, electrical, HVAC system, a 22kW generator, roof, and spray foam insulation, all completed within the last seven years. Energy efficiency is a priority, with a geothermal heating and cooling system and in floor heating throughout the entire home, ensuring year round comfort and low operating costs. Perfectly positioned at the border of Stouffville, Uxbridge, and Pickering, this property offers the ultimate blend of serene rural living with easy access to urban conveniences. Don't miss out! (id:54662)
RE/MAX All-Stars Realty Inc.
869 10th Line
Innisfil, Ontario
Charming and cozy, this cute as a button bungalow is just steps away from beautiful Lake Simcoe and a scenic park. Situated on a deep 200-foot lot, the property features a brand-new deck and a fully fenced backyard, perfect for outdoor enjoyment. Inside, the bright and airy open-concept main floor has inviting eat-in kitchen with a gas fireplace, a comfortable living room, three well-sized bedrooms, and a 4-piece bath. The home has been recently painted and has newer flooring. It also offers cost-effective heat at $1200/yr and hydro at $1900/yr, ensuring efficiency and affordability. A partially finished basement provides excellent storage potential. Conveniently located just a short drive from a variety of amenities in the town of Innisfil or the city of Barrie, this home is ideal for those seeking both relaxation and convenience! (id:54662)
RE/MAX Realtron Realty Inc. Brokerage
80 Horseshoe Boulevard Unit# 503
Oro-Medonte, Ontario
SKI, RELAX, REPEAT - EXPERIENCE THE BEST OF HORSESHOE VALLEY LIVING! Experience year-round adventure and luxury living in this spectacular top-floor penthouse suite, perfectly situated in Horseshoe Valley! With nearly 1,200 sq. ft. of spacious living space and high ceilings throughout, this home is ideal for those seeking both comfort and excitement. Just moments away from restaurants, Vetta Nordic Spa, and a wide range of outdoor activities like skiing, snowboarding, golf, kayaking, and more, this location offers something for everyone. Enjoy breathtaking views of the slopes from your private balcony, accessible from both the living room and the large primary bedroom, where you can also listen to live music from the concerts at Horseshoe. The suite comes fully furnished with modern and tasteful furnishings. The chef-inspired kitchen features dark-toned cabinetry, high-end appliances, granite countertops, a stylish tile backsplash, and plenty of cabinet space for all your kitchen essentials. The elegant living room boasts a two-sided fireplace, creating a cozy ambiance, and is complemented by a modern chandelier. The spacious interior offers two generously sized bedrooms plus a den with a pullout couch, with the large primary bedroom including a walk-in closet and an ensuite featuring double sinks, a glass-walled shower, and a linen closet for extra storage. Additional features include an in-suite washer and dryer, a storage locker for skis, snowboards, bikes, and more, and condo fees that cover water, gas, parking, common elements, and insurance. Amenities include indoor and outdoor pools, a sauna, a shared beach, a communal waterfront area, an exercise room, and visitor parking. Plus, Horseshoe Valley offers a rental program that makes it easy for vacationers and skiers to rent your unit. Don’t miss out on the opportunity to own this incredible penthouse suite, your perfect year-round retreat in Horseshoe Valley, where adventure awaits! (id:54662)
RE/MAX Hallmark Peggy Hill Group Realty Brokerage
5 Maple Ridge Road
Craighurst, Ontario
LUXURY LIVING ON 1.28 ACRES IN PRESTIGIOUS BIDWELL ESTATES! Located in the highly sought-after Bidwell Estates, this lavish bungalow sits on an expansive 1.28-acre lot, offering towering trees and exceptional privacy, with no direct neighbours behind and backing onto EP land. Set back from the road, it features a large paved driveway with ample parking, enhancing the curb appeal of this stately brick home with arched windows and meticulous landscaping. The oversized 3-car garage, with a 4th door providing easy access to the backyard, is perfect for storing lawn equipment and toys. Nearly 4,500 finished sq. ft. of opulent living space awaits, showcasing refinished hardwood flooring on the main floor, updated floating floors in the basement, pot lights, and tasteful decor throughout. The bright, modern kitchen boasts white cabinetry, granite countertops, stainless steel appliances, and an island with seating. The open-concept dining room with vaulted ceilings flows into the living room, highlighted by a floor-to-ceiling stone fireplace with a wood beam mantle and a walkout. The spacious primary bedroom offers a walkout, 5-piece ensuite with a jetted bathtub, and a walk-in closet. The finished walkout basement with 9 ft ceilings includes a rec room with a bar, a family room with a gas fireplace, a bedroom, a den, a full bathroom, and direct access to the garage. Close to trails, Hwy 400, Barrie and Orillia, Horseshoe Resort, Vetta Spa, golf, downhill biking, and cross-country, this home is an outdoor enthusiast's dream! When only the best will do, this home offers the perfect combination of luxury, privacy, and convenience, making it the ultimate retreat for those seeking elegance and adventure. (id:54662)
RE/MAX Hallmark Peggy Hill Group Realty Brokerage
7 Bay Court
Penetanguishene, Ontario
MOVE-IN-READY RAISED BUNGALOW FEATURING MODERN FINISHES & SUNSET VIEWS OVER GEORGIAN BAY! This striking raised bungalow offers an incredible combination of modern updates and timeless charm. The dark wood siding exterior, glass panel front door, interlocked entryway, and black wall sconces create outstanding curb appeal. Lush greenery, gorgeous landscaping, and a sprinkler system enhance the outdoor space, creating a beautifully maintained setting. The oversized double-car garage with inside entry, workbench, and a spacious driveway with parking for four vehicles provide plenty of convenience. The updated kitchen features a stylish tiled backsplash, newer hardware, an over-the-range microwave, a sleek faucet, modern lighting, and an updated dishwasher. The bathrooms have been refreshed with newer flooring, vanity, toilet, and faucets. A bright three-season sunroom overlooks the lush backyard, making it the perfect spot for al fresco dining and summer gatherings. Enjoy a spacious finished basement designed for entertaining, featuring a cozy gas fireplace, a generous recreation area, and an oversized bedroom with three closets for ample storage. Enjoy stunning sunsets over Georgian Bay from the sun-filled kitchen, or soak up the afternoon sun on the expansive back deck. Additional features include a water softener, some updated windows, and a 200-amp panel with a whole-home surge protector. Situated on a quiet cul-de-sac with friendly neighbours, this home sits on a large, pool-sized in-town lot stretching 115 feet across the backyard. Just steps from the pristine shores of Georgian Bay, local marinas, the Penetanguishene Town Dock, and the beautiful Bob Sullivan Memorial Waterfront Park with its gardens and charming gazebo, this home offers an unbeatable location across from esteemed waterfront residences in Penetanguishene Harbour. Check out this incredible #HomeToStay for yourself! (id:54662)
RE/MAX Hallmark Peggy Hill Group Realty Brokerage
17 Loggers Run
Barrie, Ontario
LIVE COMFORTABLY WITH MODERN UPDATES, WALKOUT BASEMENT, & IMPRESSIVE AMENITIES! Situated in Barrie’s desirable Ardagh Bluffs neighbourhood, 17 Loggers Run is a spacious condo townhome in the Timberwalk community. Enjoy easy access to shopping, dining, public transit, Highway 400, the waterfront, and everyday essentials. The bright galley-style kitchen features two-tone cabinetry and updated appliances, opening to a combined living and dining area with a walkout to a raised deck. The upper level offers three comfortable bedrooms, while the walkout basement provides a finished rec room and a fourth bedroom currently used as a playroom. Updated flooring, an attached garage, private driveway parking, and access to exceptional condo amenities like an outdoor pool, tennis and basketball courts, exercise room, party room, and nearby visitor parking add everyday comfort and convenience. Flexible closing is available. An ideal #HomeToStay for those who value simplicity, comfort, and a location that puts everything within reach! (id:54662)
RE/MAX Hallmark Peggy Hill Group Realty Brokerage
100 Seline Crescent
Barrie, Ontario
**OPEN HOUSE SUNDAY MARCH 30 1-3PM**Fully Detached Gregor-Built Bungalow with In-Law Suite! This stunning corner lot raised bungalow is situated on a quiet, family-friendly street in South East Barrie, just minutes from Highway 400, Highway 11, and the GO Station. Offering 4 bedrooms, 2 full bathrooms, and 2 kitchens, this home is perfect for multi-generational living or rental potential. Step inside to find hardwood flooring throughout the main level, leading into a custom kitchen featuring quartz countertops, a Caesarstone island, porcelain tile flooring, and a massive walk-in pantry. The 8-ft sliding door floods the space with natural light and provides direct access to the fully fenced backyard, complete with a convenient side gate for easy entry. The lower level offers a fully finished in-law suite with a separate entrance, 2 bedrooms, a full kitchen, and a separate laundry unit. The 4-piece bathroom. This home also boasts a double-car garage and a 4-car driveway, and a deck, a garden shed, and a landscaped yard with in-ground sprinklers. Additional features include a water softener, California shutters, and plenty of natural light. Plus, with a brand new furnace and roof, there's nothing left to do but move in and enjoy! Located close to recreation centers, schools, shopping, restaurants, and walking trails, this beautifully maintained bungalow is a rare find. (id:54662)
Keller Williams Experience Realty Brokerage
1235 Kerr Avenue
Chatham-Kent, Ontario
Erieau Ontario Is A Beautiful 2 Storey Fully Furnished Property Surrounded By Rondeau Bay And Lake Erie. Walking Distance To Erieau Beach, The Marina, Parks, Restaurant And Pubs! This Large Home Features 3 Bedrooms With The Primary Bedroom Equipped With A Large Walk-In Closet And Ensuite, 2.5 Baths, Open Concept Main Floor With Large Kitchen/Dining And Living Room With Walkout To A South Facing Deck And Backyard, Perfect For Entertaining. Extras: Basement Is Mostly Finished With A Pool Table, Dart Board And Wet Bar. Make It A Priority To View This Stunning Property With Double Garage And Sitting On A 52 X 202 Foot Lot! Shows 10/10!! (id:54662)
RE/MAX Realty Services Inc.
5021 Brady Avenue
Burlington, Ontario
This fully remodeled executive raised bungalow is nestled in the heart of Burlington on a picturesque tree-lined street, just steps from the GO Station and plaza. Conveniently located off the QEW at Appleby Line, this renovated home blends modern elegance with functional living. Offering 3+1 bedrooms and 3 bathrooms with approx 1700 sq ft of living space , it sits on an oversized lot, making it a rare find in the neighborhood. With its prime location and exceptional features, this stunning residence is perfect for homeowners and investors alike. Just move in and experience the best of Burlington living! (id:54662)
RE/MAX Escarpment Realty Inc.
507 - 340 Watson Street W
Whitby, Ontario
Bright & Spacious Condo in Port Whitby! Welcome to this charming 1-bedroom, 1-bathroom condo in the heart of Port Whitby! Spanning 512 sq. ft., this well-appointed suite features a thoughtfully designed open-concept living and dining area, leading to a private balconyperfect for relaxing and enjoying fresh air. Elegant crown moulding adds a touch of sophistication, while the kitchen boasts a breakfast bar and stylish backsplash. The large closet in the bedroom provides ample storage.Enjoy a worry-free lifestyle with all-inclusive condo fees covering heat, hydro, water, parking, and more! The building offers fantastic amenities, including a gym, indoor pool, party room, rooftop garden, sauna, and visitor parking.Ideally located near the Art Centre, Library, Marina, Parks, Public Transit, and scenic ravine trails, this condo offers both convenience and tranquility. Includes 1 parking space and 1 locker. Dont miss this opportunity! (id:54662)
RE/MAX Metropolis Realty
78 John W Taylor Avenue
New Tecumseth, Ontario
Find your heart & home at 78 John W. Taylor Way, New Tecumseth in a well developed neighborhood. This NICE & NEAT very spacious turn-key detached family home is perfect for growing families & multi-generational living. It's move-in-ready 4 Bed + 3 Bath with a finished basement 2 Bed + 1 Bath in a quiet family-friendly Alliston neighborhood. Modern living at an affordable price with easy access to Hwy 400 and major urban centers. The layout makes it perfect for a young family with room to grow or an intergenerational family. Key Features: Open-Concept. Bright & contemporary with abundant windows, natural light, well-thought-out layout & ample space. Gourmet Kitchen is the Heart of the Home. Features a large island for those who love to cook & entertain, modern floor-to-ceiling cabinets, serene views, no back neighbors, a private fenced yard & shed. Main Level: Stylish & functional with a separate dining space (convertible to a living room), a versatile office/bedroom with bay windows, a powder room, and a spacious foyer that provides ample space to comfortably remove shoes, jackets and a closet for storage. This offers a smooth transition from the outside world to home life-an uncommon feature in modern homes. Upstairs: 3 Bedrooms & 2 Bathrooms Primary suite with double doors, pretty views, walk-in closet and a spa-like ensuite (double sink vanity, soaker tub, stand-up shower) plus a 2nd 3-piece bathroom that can be accessed directly from the bedroom or hallway. Bonus open flex space perfect for yoga, a reading nook, study area, or media center. Finished Basement 2 bed, one 3-piece bath, living room, and a dedicated laundry area-ideal for added privacy in multi generational living. Prime Location: Steps to Boyne Public School, close to parks, recreational facilities, amenities, Tanger Outlet, and quick access to Hwy 400. Must see! (id:54662)
Royal LePage State Realty
Na - 235 Fares Street
Port Colborne, Ontario
Cozy 2 bedroom home in a quiet neighbourhood near the canal. Features newer appliances and large backyard. Minutes to the 406 hwy. Walking distance to beach, park, restaurants, shops and Friendship trail which goes from Port Colborne to Fort Erie. (id:54662)
Keller Williams Edge Realty
14 Joy Court
Hamilton, Ontario
Situated on a pristine lot in a quiet, mature court, this beautifully maintained 3+ 1 bedroom all-brick raised bungalow offers stunning views of the escarpment. The main floor features a spacious living room, dining room, and a custom eat-in kitchen perfect for family meals and entertaining. Hardwood floors throughout the main level add warmth and character, while the bedrooms offer serene views of the escarpment. 2 full bathrooms. The fully finished basement is an ideal in-law suite setup, complete with a second eat-in kitchen, a cozy bedroom, and a gas fireplace in the spacious living area. High ceilings and a large family room make this space perfect for gatherings or relaxation. Enjoy the attached garage, a long driveway for ample parking, and a private backyard that backs onto lush forest, offering a peaceful retreat right outside your door. Easy access to the Lincoln M. Alexander Parkway and Redhill Valley, this home is minutes from shopping, schools, and parks, offering both convenience and tranquility. This fabulous family home is the perfect place to call your own schedule a showing today! (id:54662)
Royal LePage State Realty
209 - 2183 Walker Avenue
Peterborough, Ontario
* Garden View from Covered Balcony * 2 Beds & 2 Full Baths * Low Utility Costs * Ideally Located in Peterborough's East City nearby All Amenities, Shopping, Beavermead Park & Golf. A Spacious layout loaded with Natural Light offers 2 Large Bedrooms & 2 Full Baths. Bright and Open Living & Dining Rooms overlooking Greenspace and Walkout to Your Own Private Covered Balcony. Eat-in Kitchen and Ensuite Laundry. A Mature and Quiet Building that is Maintenance Free for Residents. Exclusive Parking Spot includes Snow Removal around Your Car. This Lovely Unit is Awaiting your personal touches and is available for Immediate Possession! **EXTRAS** Include All Appliances, Window Coverings, Light Fixtures (id:54662)
Royal Heritage Realty Ltd.
18 Westie Road
Brantford, Ontario
Welcome to 18 Westie Road, Brantford. This exceptional 31.025-acre estate in Brant County offers unparalleled privacy and sophistication. The meticulously maintained 5-bedroom, 4-bathroom walk-out bungalow spans over 5,000 square feet of living space. A private +700-foot paved driveway through lush forest leads to this elegant retreat where tranquility meets luxury. Inside, 25-foot cathedral ceilings and a majestic stone fireplace create a captivating ambiance in the expansive living areas. The chef's kitchen with premium appliances overlooks a stunning 50x90pond, perfect for entertaining. A two-tier covered deck extends the living space outdoors. The main level includes a spacious dining room, a primary bedroom with breathtaking views, and a versatile office/bedroom. The lower level features a secondary kitchen, walk-in pantry, and additional bedrooms ideal for extended family or guests. Outside amenities include a 25x50 detached workshop with water, hydro, and woodstove heating, surrounded by meticulously groomed grounds with expansive lawns, ponds, and diverse forests. Private trails, fishing spots, and campfire areas offer relaxation and recreation. Conveniently located minutes from Hwy 403, Ancaster, and Brantford, this property combines seclusion with accessibility. Experience luxury living harmonized with nature at its finest. (id:54662)
Keller Williams Complete Realty
61 Chestnut Avenue
Hamilton, Ontario
Why settle for a condo when you can have a charming, fully detached 3-bedroom, 1.5-bath home in Hamiltons welcoming Gibson/Stipley neighborhood? Thoughtfully updated inside and out, this move-in-ready home is perfect for first-time buyers and growing families.Step into a bright, open concept home with modern flooring, pot lighting, a kitchen breakfast bar, and custom bedroom closet! Major upgrades include a new furnace and hot water tank (all owned, 2024) which means less worry and more time to enjoy your new home.Outside, the backyard is designed for making memories, featuring a large deck, pergola, planter boxes, potting shed, and a gas line for summer BBQs. Love to explore? Youre just minutes from Bernie Morelli Rec Centre, Hamilton Stadium (perfect for tailgate parties), Gage Park, Playhouse Cinema, and some of Hamiltons best local spots like MaiPai, Vintage Coffee Roasters, and Pinch Bakery and Plant Shop.Need parking? A former alleyway space can easily be restored, or theres street parking available. This home also has a full unfinished basement with built-in shelves for ample storage. Dont miss this rare chance to own a cozy, character-filled home in a vibrant, family-friendly neighborhood all at an affordable price! (id:54662)
Royal LePage State Realty
Crkl010 - 486 County Road
Prince Edward County, Ontario
This bright 3 bedroom cottage is very conveniently located by all our amenities. Plus it backs onto a large open free space for the family to safely enjoy the day outside! Inside the cottage, enjoy 3 bedrooms, 1bathroom with a large living and dining area.*For Additional Property Details Click The Brochure Icon Below* (id:54662)
Ici Source Real Asset Services Inc.
100 Hadeland Avenue
Hamilton, Ontario
Lovingly maintained and spacious, this all-brick backsplit offers a fantastic opportunity for homeowners or investors alike, featuring two separate units designed for comfortable living. The main level boasts a well-thought-out layout with a primary bedroom, two additional bedrooms, a bright and inviting living room, a dedicated dining area, and a functional kitchen, providing ample space for everyday living. A well-appointed 4-piece bathroom completes this level. The second unit, located in the basement, offers its own private entrance and is perfect for extended family or rental income. It includes a generously sized bedroom, a 3-piece bathroom, and a beautifully updated maple kitchen with an abundance of counter and cabinet space, including a convenient pantry for extra storage. The cozy living room, highlighted by a charming fireplace, creates a warm and welcoming atmosphere, while a separate rec room provides additional living space for relaxation or entertainment. This unit also features a foyer, a laundry area, and a cold room, adding to its practicality. The home sits on a private lot with the potential for double-wide parking if the existing bushes and flower bed are removed. Nestled in a desirable West Mountain location, this property offers unbeatable convenience with a bus stop right at the corner and excellent highway access for easy commuting. Surrounded by parks, schools, and shopping, it provides an ideal setting for families and professionals alike. Additionally, the city takes care of sidewalk snow removal and grass cutting along the Upper Paradise side, adding to the ease of maintenance. Pride of ownership is evident throughout this meticulously cared-for home, making it a must-see for those seeking quality, space, and a fantastic location. Don't miss out on this incredible opportunity! (id:54662)
Exp Realty
Bsmt - 23 Hickory Court
Welland, Ontario
This raised brick bungalow is located on a quiet court in North Welland, featuring a bright and functional layout. The lower level offers three bedrooms, an open-concept kitchen and living area, and a washroom. The home includes in-suite laundry two driveway parking spaces for added convenience. Ideally situated on a bus route, it is just minutes from Seaway Mall, parks, schools, restaurants, grocery stores, and only a 3-minute drive to Niagara College. The tenant will be responsible for 40% of all utilities. Hot Water Tank is rental. (id:54662)
Ipro Realty Ltd.
1504 - 550 North Service Road
Grimsby, Ontario
**Million Dollar View! Luxurious Waterfront Penthouse with Spectacular Views** Views of Lake, Sunsets, Escarpement & City Skyline!This Exquisite Penthouse Boasts An Impressive Open-Concept Design Spanning Over 1,100 Square Feet, With An Additional Approx. 900 Square Feet of Terrace Space. It Is Ideal For Entertaining! Features 2 Bedrooms, 2 Bathrooms, 2 Walkouts, 2 Side-By-Side Parking Spaces & 2 Lockers. Thousands Spent in Upgrades!Sun-Filled Living Room, Dining Room & The Kitchen Features A Grand Waterfall Center Island, High-End Appliances & A Walkout To The Terrace. The Primary Bedroom Offers Breathtaking Lake Views, A Walkout To The Terrace & A Spacious Mirror Closet. The 2nd Bedroom Provides Views Of The Escarpment, Includes A Large Mirror Closet & A Murphy Bed (negotiable).The Penthouse Includes 2 Spa-Like Bathrooms, 11' ceilings, Wall-To-Wall Windows & Floor-To-Ceiling Windows Equipped With Electric Blinds.Amenities Include A Concierge, Rooftop Patio, Party Room, Gym, Yoga Room & Ample Visitor Parking. The Penthouse Enjoys A Prime Location, Conveniently Situated Minutes From Grimsby By The Lake Restaurants, Shopping, Costco, Parks, Trails, & the QEW. It Is Also Close To Wineries & Approximately 40 minutes from Niagara On The Lake. (id:54662)
RE/MAX Professionals Inc.
755 Mariners Road
Chatham-Kent, Ontario
Don't miss this opportunity to rent the house on the shores beautiful Lake Erie! With sandy beaches and incredible sunsets. A double lot with level access Beach meticulously landscaped, with land treed, tennis court. The house has been updated: steel roof, stucco exterior, gazebo, des. New windows and balconies with glass railings. Spacious, bright rooms with panoramic windows facing the lake. Located just an hour from London, 4 hours from Windsor/Detroit. The landlord is ready to rend the house for 1 year or 6 months. (id:54662)
Century 21 Leading Edge Realty Inc.
12 Landsborough Street
East Luther Grand Valley, Ontario
**Public Open House Sun, Apr 6th, 1-3pm**Tired of scrolling through listings that all feel the same? This one's different and its the kind of home you feel the moment you walk in. This 1,531 sq ft end-unit townhome brings together style, space, and smart living. Think sun-filled rooms, rich hardwood flooring, and a modern kitchen that was made for both cooking and catching up - complete with quartz counters and stainless steel appliances. The end-unit advantage? Tons of natural light and added privacy you'll truly appreciate and extra yard for outdoor enjoyment. Upstairs, you'll find three spacious bedrooms, including a large primary suite with a walk-in closet and 3 piece ensuite. Laundry is right where you need it - on the upper level. Downstairs? A fully finished basement with its own kitchen, private laundry, extra living space, and bonus rooms perfect for guests, a home office, or extended family. Tucked away on a quiet dead-end street in Grand Valley, this home gives you the best of both worlds: small-town peace and modern convenience. With a single-car garage, four bathrooms, and a walk-out to your backyard, this home is ready for you. This isn't just another listing, it's a place to live, relax, and make memories. (id:54662)
Royal LePage Rcr Realty
554 Tatham Boulevard
Woodstock, Ontario
Exclusive enclaves of Lakeside | Choice location on quiet court | Huge four bedroom home with finished basement and extra 5th bedroom | Triple car garage | Poured concrete drive and 6 car total parking | Steps to the South Shore and the Thames river | Great floor plan for entertaining | Oversized kitchen overlooking open concept living room with loads of cupboard space | Full stainless steel appliance suite | Kitchen accents include tile floors, pot lights, island breakfast bar and double sink with fresh water drinking tap | Walkout to fully fenced backyard | Private covered porch with natural gas BBQ | Living room features hardwood floors and custom built-in shelving | End to end almost floor to ceiling windows allowing for loads of natural light | Open concept formal dining room with hardwood floors | Separate office space and powder room conveniently located off front foyer | Great setup for receiving clients for your home based business | Primary bedroom includes four piece ensuite and full sized walk-in closet | Ensuite bath has whirlpool soaker tub and separate glass shower | Second bedroom features another walk-in closet and a semi-ensuite bath shared with third bedroom | Second floor laundry shoot directly to basement laundry room | Fourth bedroom includes double closet and wall to wall windows | All bedrooms have hardwood flooring, LED lighting and big bright windows | Lower level recreation room finished with laminate flooring, pot lights, and multiple well sized windows | Big enough for the whole family with room for large sectional and pool table included | Separate fifth bedroom suite with a large window and laminate flooring | Basement laundry suite with tub sink | Additional storage room with oversized walk-in cold room (id:54662)
Main Street Realty Ltd.
70 - 30 Times Square Boulevard
Hamilton, Ontario
This stunning 2-bedroom, 3-bathroom townhome is located in the highly sought-after Central Park Community, offering convenient access to a wealth of amenities. Upon entry, the foyer impresses with beautifully crafted built-ins, providing a perfect blend of storage and style. The garage is accessible from this level, offering a versatile space ideal for use as a home gym or additional storage. As you make your way to the second level, you'll be greeted by elegant oak railings and an open, airy atmosphere with 9-foot ceilings. The space is thoughtfully designed with modern upgrades throughout, including quartz countertops, extended-height cabinetry, and high-end stainless steel appliances in the designer kitchen. The open-concept living and dining areas are complemented by sliding glass doors that lead to a private balcony featuring composite decking. The upper level boasts two well-sized bedrooms, including a luxurious master suite complete with a spacious ensuite bathroom and ample closet space. Large windows throughout the home allow for an abundance of natural light. Conveniently situated near shopping, dining, and entertainment, this home offers easy access to major highways, making it a commuters dream. Outdoor enthusiasts will appreciate the proximity to the Eramosa Karst Conservation Area, with its scenic trails perfect for hiking and enjoying nature. (id:54662)
RE/MAX President Realty
137 Henshaw Drive
Erin, Ontario
Brand New ENERGY STAR Certified Home Never Lived In! Welcome to this stunning 4-bedroom, 3.5-bathroom detached home built by Lakeview Homes in the highly sought-after Glen Erin community of Erin. This modern elevation residence offers 2,270 sq. ft. of thoughtfully designed living space with no sidewalk, providing extra driveway space. This ENERGY STAR certified home features 9-ft smooth ceilings on the main floor, an elegant oak staircase with metal pickets, and hardwood flooring throughout the main floor and second-floor hallway, including the study niche. The gourmet kitchen is equipped with granite countertops, a large central island, and upgraded porcelain tiles, while the great room features a cozy fireplace, perfect for family gatherings. The second level boasts four spacious bedrooms, a study niche, and three full bathrooms, including an ensuite, a Jack & Jill bathroom, and a main washroom. All bedrooms come with upgraded carpet for added comfort. This move-in-ready home is perfect for families or investors looking to own a brand-new home in a high-demand community. Taxes not yet assessed Dont miss this incredible opportunity! (id:54662)
Royal LePage Flower City Realty
528 Nathalie Crescent
Kitchener, Ontario
Absolutely Beautiful, Spacious and Fully upgraded approx. 2400 sq. ft. home with FINISHED WALKOUT BASEMENT in Trussler West community. Have a pride in ownership of this energy efficient (energy star 17.1) Home Built by Activa, which is perfect for a family, offering both comfort and functionality. Double garage 4 bedrooms home with extended concrete driveway to accommodate 3 cars on the driveway, upgraded front brick & stone elevation, newly built deck, & 1 bedroom finished walk out basement are only few of the many upgrades in the house. Main floor features open concept Living/dining, family room and breakfast area with engineering hardwood floor, 10 feet ceiling, large windows, pot lights, and stunning Chefs dream kitchen with quartz countertops & backsplash, large waterfall edge island, built-in stainless-steel appliances, upgraded & functional kitchen cabinets with plenty of storage and high-end, refined look! Second floor features 4 spacious bedrooms, 2 full baths and a spacious den. Master bedroom has 5 piece upgraded ensuite with glass enclosed standing shower, walk in closet and large windows. Thoughtfully designed and newly made 1 bedroom fully finished, independent and rentable walkout basement for a good potential rental income. Basement features 9 feet ceiling, Water resistant laminate floor, open concept kitchen with stainless steel appliances, quartz countertops, led lighting, 3 piece washroom, & Separate laundry. Convenient location having intimate streetscapes, neighborhood parks, picturesque walking trails and just 1 minute to highway 7/8, within just minutes from Sunrise Shopping Centre, The Boardwalk, hiking trails, major highways, schools and more. Few recent upgrades in the home are- concrete on the driveway, backyard, & on both sides of the house, New 24x12 feet deck, LED lights, blinds, stainless steel appliances, newly built 1 bedroom basement with soundproof bedroom and much more. Please see attached list for more upgrades. (id:54662)
RE/MAX Real Estate Centre Inc.
308118 Hockley Road
Mono, Ontario
This gorgeous home is in the heart of Hockley on a beautiful one acre, well-manicured lot, with 20 x 30 barn/shop, just steps from the Bruce Trail & Nottawasaga River awaits a new family to call Mono their home! This spacious raised bungalow with large principal rooms throughout features an open concept dining/kitchen area that boasts plenty of cupboards and counter space, b/I oven, double sink & modern range, peninsula with b/I cooktop, double windows with peaceful views of the rear yard! Oversized living room with huge picture window, cozy propane fireplace & hardwood flooring! A convenient main floor office area with ceramic flooring (could be used as a family room) adjoins the formal dining area (could be converted back to 2 extra bedrooms). , plus a walkout to deck & front yard. Main floor Primary bedroom boasts double closets, 4 pc ensuite with upgraded flooring, beautiful vanity, and tub. Primary bedroom walks to lovely screened-in porch to enjoy your morning coffee while overlooking the stunning rear yard with fruit trees (cherry, apple & pear)! A lovely 3 pc bath with modern vanity & lots of storage complete the main. Lower level boasts a French door walk-in, a finished recreation room with wet bar and separate family room, 2nd bedroom with an oversized walk-in closet, and laminate floors throughout. Large laundry area with room for storage! The 20 x 30 detached workshop features upgraded steel siding, hydro & water & is perfect for the handyman! New deck 5 yrs +/-, Chimney (2021) Shingles (2021), AC (2021), Updated Wiring with Generator Hookup, Newer Well pump! Property located within the beautiful Niagara Escarpment. (NEC). (id:54662)
Royal LePage Rcr Realty
111 Bousfield Rise
Hamilton, Ontario
Welcome to 111 Bousfield Rise, a spacious and beautifully maintained 3-bedroom 3-bathroom semi-detached home nestled in to a quiet area of Waterdown, ON. From the moment you step through the elegant double-door entry, you'll appreciate the thoughtful design, featuring wide stairways and hallways that create an open and airy feel throughout. Notice all the natural light from the use of well placed and well sized windows. This turn-key home is move-in ready with smooth ceilings (no popcorn!) adding to the modern clean aesthetic. Convenience is key, with a laundry located on the upper floor, making daily chores a breeze. Perfect for families or professionals, this home offers both comfort and style in a sought after neighbourhood. Best of all enjoy the tranquillity of a yard that backs onto a field with great sight lines! That's right no rear neighbours and no plans of any coming! Lastly, a convenient gas line in the backyard for grilling! Don't miss your chance to call this stunning property home! (id:54662)
Revel Realty Inc.
240 Furnival Road W
West Elgin, Ontario
A fantastic opportunity to own your own business along with the property!!!This well-established and comfortable store enjoys steady sales and income, well-known to locals and the surrounding cottage/vacation community. The upper space can be utilized for either storage or a residential unit. No Basement.4 AC (3 unit-AC with Heater) - 2 from the previous owner, 1 is about 6 years old and 2 additional installed in 2023. Front door and security bars (2018), the roof (2016). The building also offers private parking with space for 6-8 vehicles behind the building. 2 separate entrances and has a lot of potential for Shop in shop (such as sell a Beer, vape shop, parcel pick-up services, Bitcoin transactions, or gift items). The current owner also operates a flower business from mid-April to May only, adding an additional seasonal revenue stream. Avg Weekly Sale around $7,000-$8,000, Cigarette about 60% (Margin 18%), other products about 40% margin. Lotto Comm $3100/M, Cleaning Depot $50/M, Monthly Net Income Approx. $ 9,800/month As Per Seller. >> It is also possible to make separate offers for the business and the property. > The Property shall be sold As-Is condition. << (id:54662)
Homelife Landmark Realty Inc.

